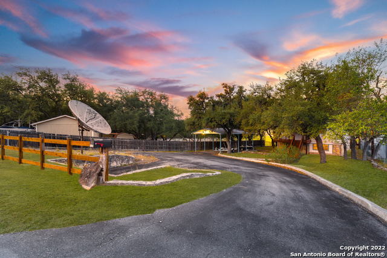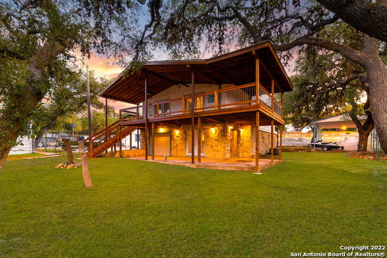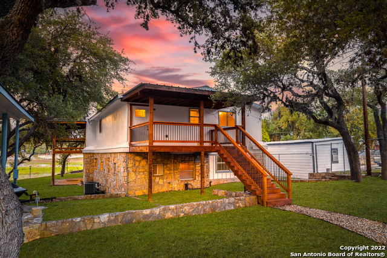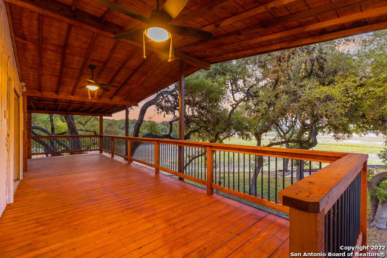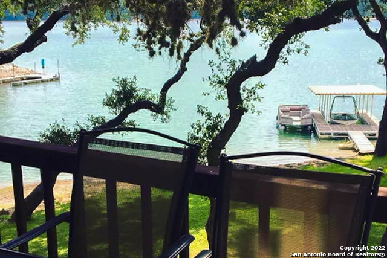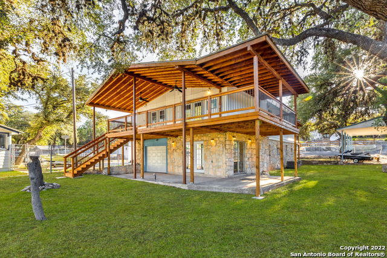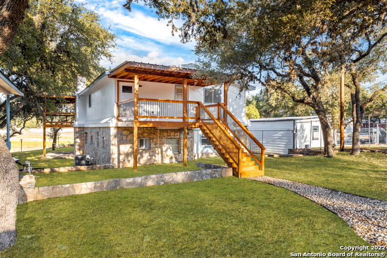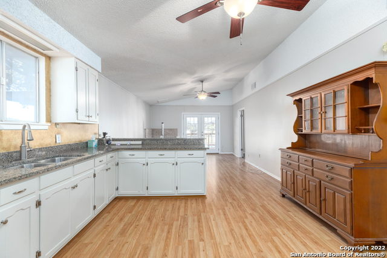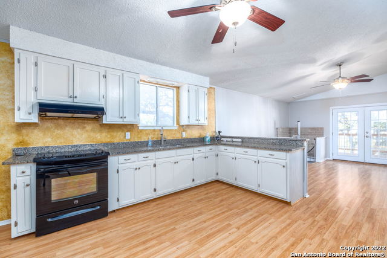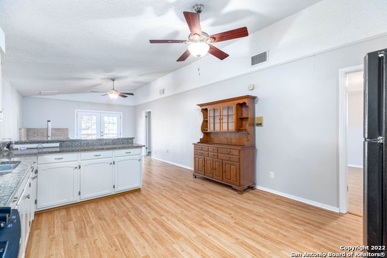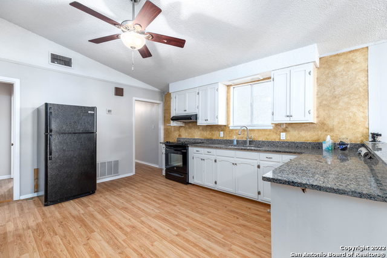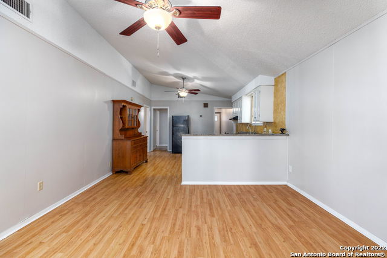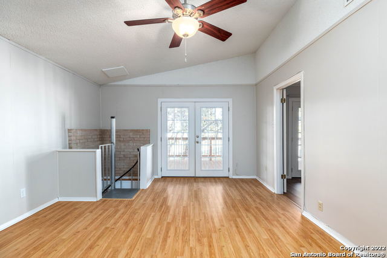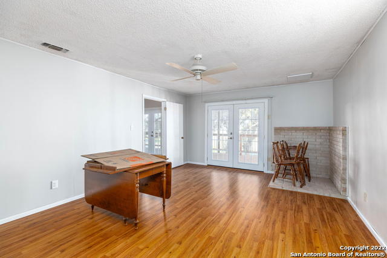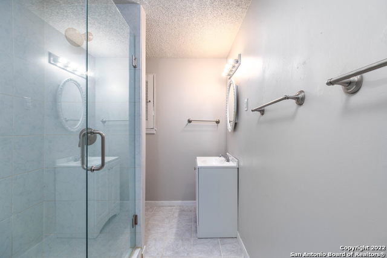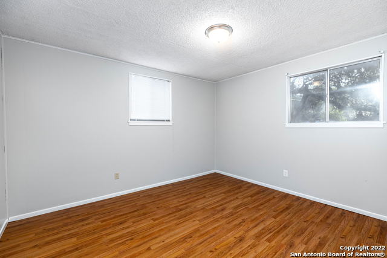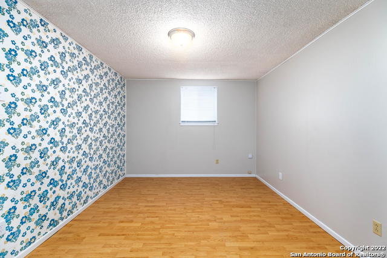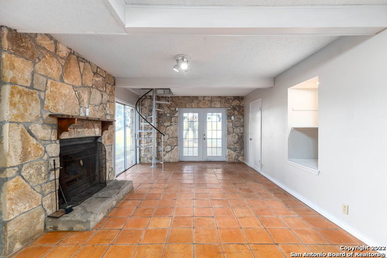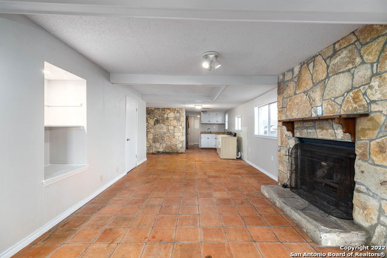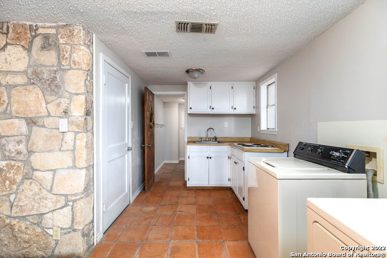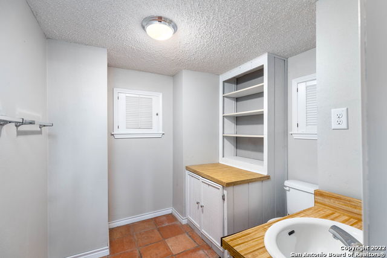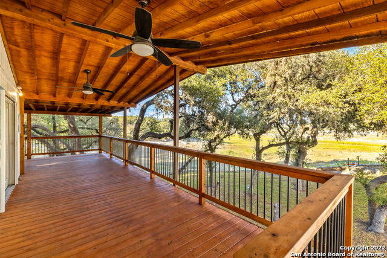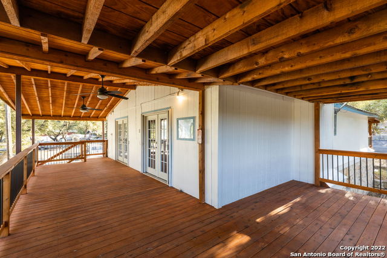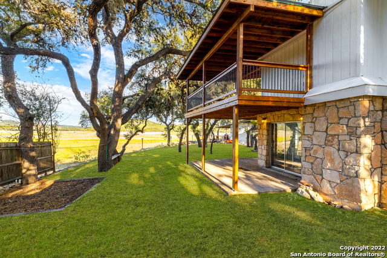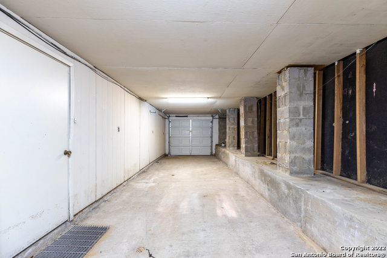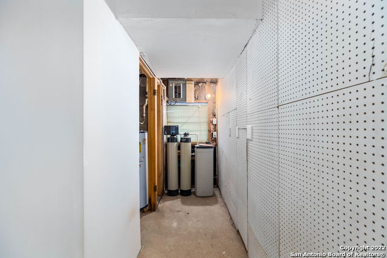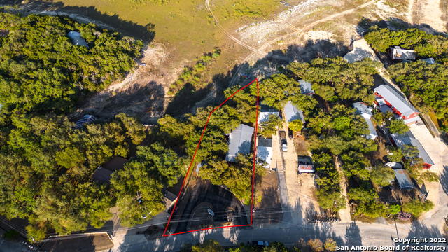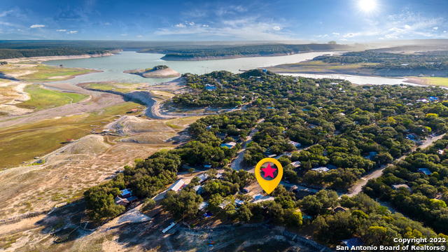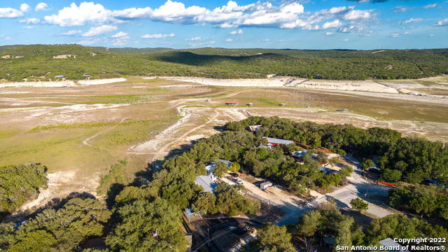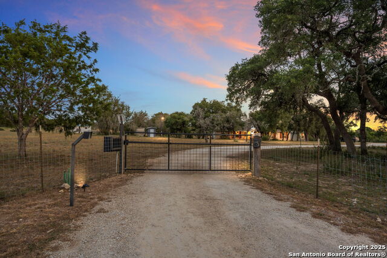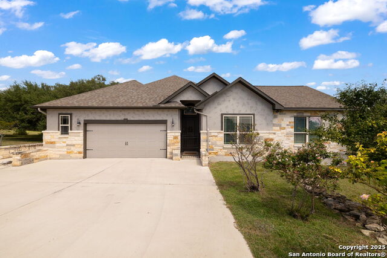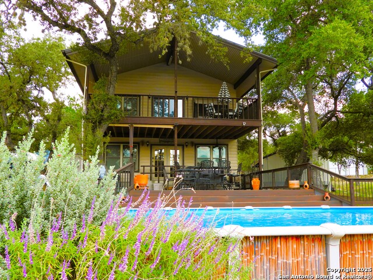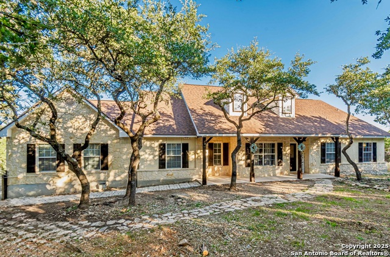1079 Pebble Beach Rd, Lakehills, TX 78063
Property Photos
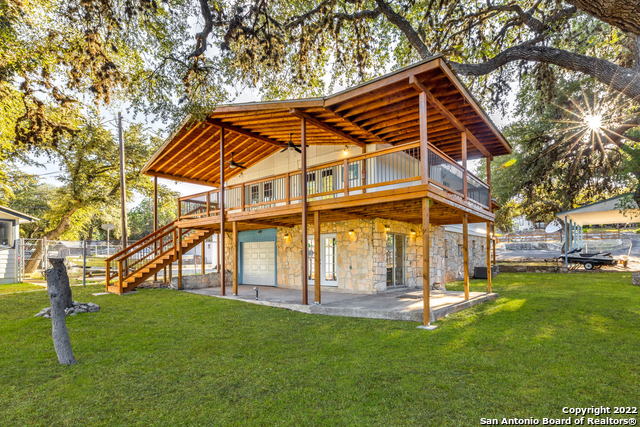
Would you like to sell your home before you purchase this one?
Priced at Only: $575,000
For more Information Call:
Address: 1079 Pebble Beach Rd, Lakehills, TX 78063
Property Location and Similar Properties
- MLS#: 1636866 ( Single Residential )
- Street Address: 1079 Pebble Beach Rd
- Viewed: 1424
- Price: $575,000
- Price sqft: $222
- Waterfront: No
- Year Built: 1989
- Bldg sqft: 2592
- Bedrooms: 3
- Total Baths: 2
- Full Baths: 1
- 1/2 Baths: 1
- Garage / Parking Spaces: 1
- Additional Information
- County: BANDERA
- City: Lakehills
- Zipcode: 78063
- Subdivision: Pebble Beach
- District: Bandera Isd
- Elementary School: Hill Country
- Middle School: Bandera
- High School: Bandera
- Provided by: 1st Choice Realty Group
- Contact: Elizabeth Avila
- (210) 749-2002

- DMCA Notice
-
DescriptionLAKEFRONT PROPERTY!!! Beautiful two story Lakefront Property located in the desirable Pebble Beach community along the Medina Lake. Relax on the NEW large gorgeous cedar deck that wraps around the left side of the home. The left side of the deck is great for your Hot Tub and oversized BBQ grills!! Upon entry of this lake house you have a long foyer with a storage/coat closet. The hallway leads to the Kitchen and Living Room. The kitchen has plenty of space for a dining room table and it opens up to the living room making it great for entertaining. The kitchen features granite counter tops, upgraded wood cabinets, refrigerator and a vent out hood over the stove. The living room has double glass french doors that draw in lots of natural light and lead to the outdoor upper deck area. There is a spiral staircase that leads down to the second living area of the home. The master bedroom is huge with a walk in closet. It has double French glass doors that lead to the back upper deck. There are two oversized secondary bedrooms, both are large enough for two or more bunk beds making this property great potential for an Airbnb! There is one full bathroom that has been fully renovated located upstairs with an oversized walk in shower and single vanity. Downstairs you have a second living area with a wood burning fireplace and an additional full kitchen with a washer and dryer. Second bath is located downstairs and is prepped for a second shower if buyer decides to add an additional one later. There is additional storage room ready to be used for lake toys or clothing. There is a door off of the kitchen that leads to storage space great for a pantry where the water softener and water heater is located. You also have access to the back garage that runs the full length of the right side of the home. It has a garage door that opens on the backside of the house making it easy to park your jet skis or atvs. Tons of storage space for lake toys and drains for water. There are two sets of double glass french doors on the lower level. One leads to the back side of the home to the lake with an additional patio for a second lounging area and the other leads to the left side of the home. Lots of yard space on the lower level to camp or BBQ! When the lake water level is high it will come up to the stone rock retaining wall as seen in the photos attached. There is an upgraded metal crank dock with a hydraulic lift included and it will allow a boat and 2 PWCs to be docked just steps out the backdoor. When the lake is down you have gorgeous hill country views for miles!! The Lakehouse features a upgraded metal roof and a carport large enough for two vehicles, boats, RV and Jet skis! There is a custom round about driveway with two additional parking spaces. This home is located within minutes from Lackland Air Force Base and the Alamo Ranch community that has all of your shopping, dining and entertainment needs!!
Payment Calculator
- Principal & Interest -
- Property Tax $
- Home Insurance $
- HOA Fees $
- Monthly -
Features
Building and Construction
- Apprx Age: 36
- Builder Name: UNKNOWN
- Construction: Pre-Owned
- Exterior Features: Stone/Rock, Wood, Rock/Stone Veneer
- Floor: Saltillo Tile, Ceramic Tile, Wood
- Foundation: Slab
- Kitchen Length: 12
- Roof: Metal
- Source Sqft: Appsl Dist
Land Information
- Lot Description: Lakefront, On Waterfront, On Greenbelt, Water View, Mature Trees (ext feat), Level, Improved Water Front, Lake Medina, Water Access, Other Water Access - See Remarks
- Lot Improvements: Street Paved, Asphalt, State Highway
School Information
- Elementary School: Hill Country
- High School: Bandera
- Middle School: Bandera
- School District: Bandera Isd
Garage and Parking
- Garage Parking: Attached, Golf Cart, Rear Entry
Eco-Communities
- Water/Sewer: Septic
Utilities
- Air Conditioning: One Central
- Fireplace: One, Family Room, Wood Burning
- Heating Fuel: Electric
- Heating: Central
- Recent Rehab: Yes
- Utility Supplier Elec: BANDERA
- Window Coverings: All Remain
Amenities
- Neighborhood Amenities: Waterfront Access, Park/Playground, Lake/River Park
Finance and Tax Information
- Days On Market: 1127
- Home Owners Association Fee: 159
- Home Owners Association Frequency: Annually
- Home Owners Association Mandatory: Mandatory
- Home Owners Association Name: PEBBLE BEACH PROPERTY OWNERS ASSOCIATION
- Total Tax: 4843.35
Rental Information
- Currently Being Leased: No
Other Features
- Contract: Exclusive Right To Sell
- Instdir: Highway 16 through Helotes to park road 37 to 1283. Take a Right on Pebble Beach Dr. House is on the left just after the second cattle guard. For sale sign is up.
- Interior Features: Two Living Area, Liv/Din Combo, Eat-In Kitchen, Two Eating Areas, Breakfast Bar, Utility Room Inside, 1st Floor Lvl/No Steps, High Ceilings, Open Floor Plan, Cable TV Available, High Speed Internet, Laundry Lower Level, Laundry in Kitchen
- Legal Desc Lot: 12
- Legal Description: PEBBLE BEACH 1 BLK 1 LT 12 0.289 ACRES
- Miscellaneous: No City Tax, School Bus, As-Is
- Occupancy: Vacant
- Ph To Show: 2102222227
- Possession: Closing/Funding
- Style: Two Story, Texas Hill Country
- Views: 1424
Owner Information
- Owner Lrealreb: No
Similar Properties
Nearby Subdivisions
Avalon
Avalon Ranch
Faurie 3
Lake Country
Lake Medina Highland
Lake Medina Highlands
Lake Medina Highlands C
Lakeside
Lakewood Estates
Medina Lake Center
Morgan Heights
Mountain View
N/a
Not In Defined Subdivision
Pebble Beach
Pebble Beach 1
Prospect Hill
Rural Acres
Scenic Harbour
Scenic Harbour Estat
Scenic Harbour Estates

- Jose Robledo, REALTOR ®
- Premier Realty Group
- I'll Help Get You There
- Mobile: 830.968.0220
- Mobile: 830.968.0220
- joe@mevida.net



