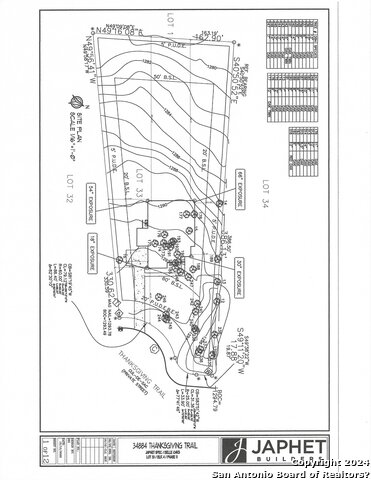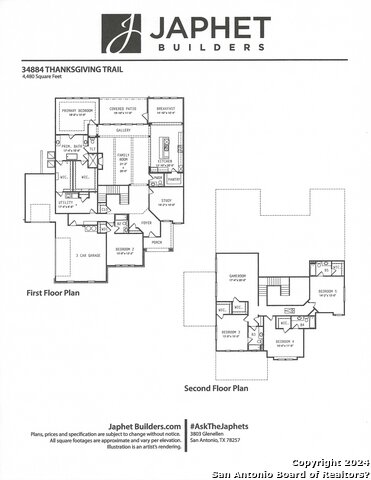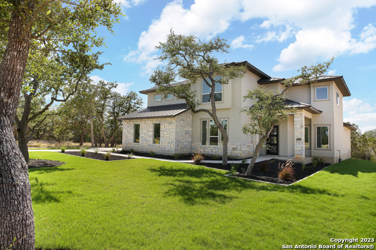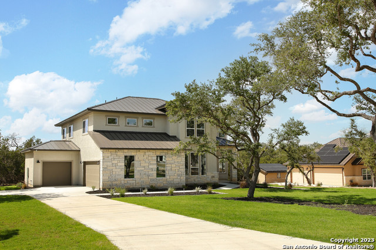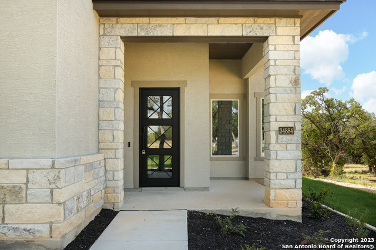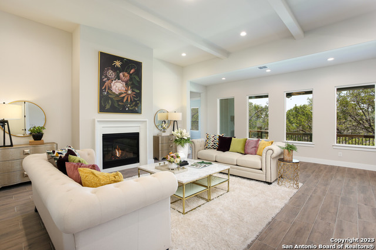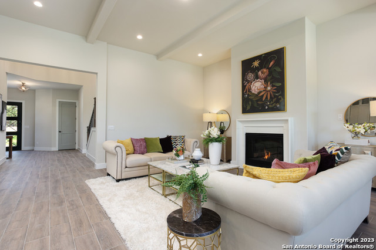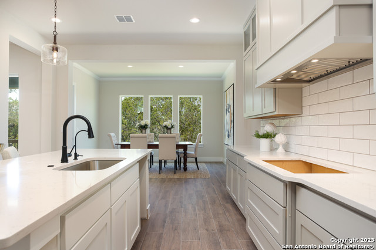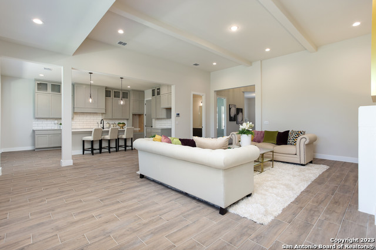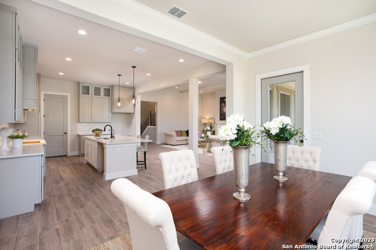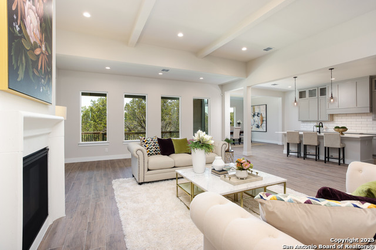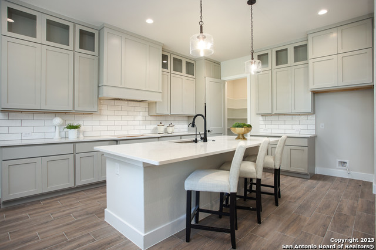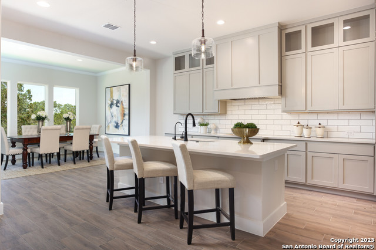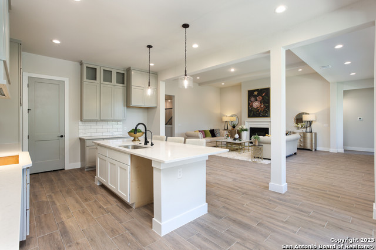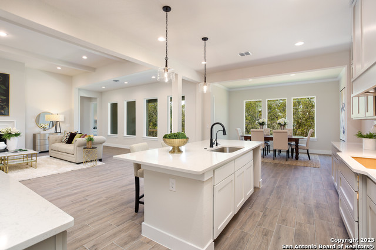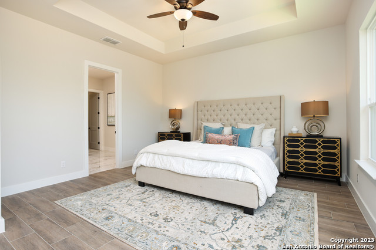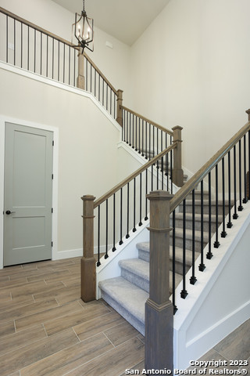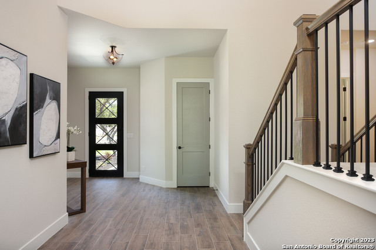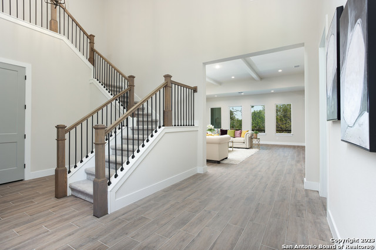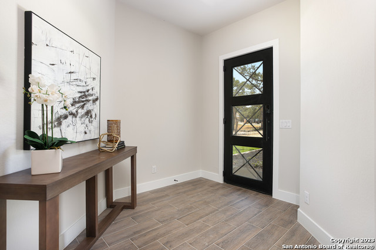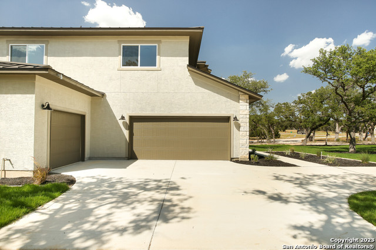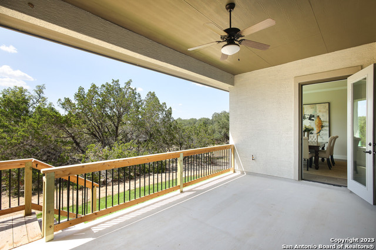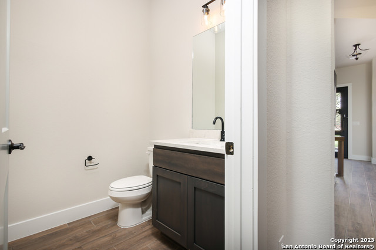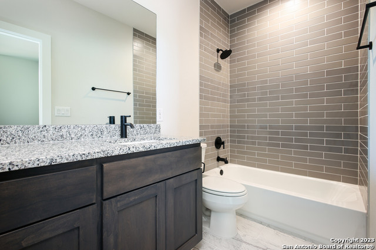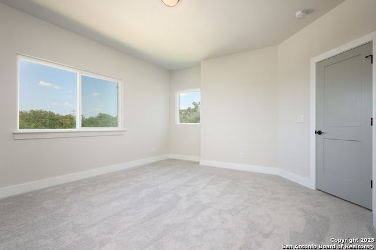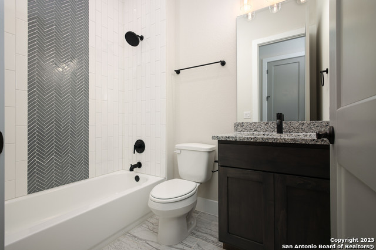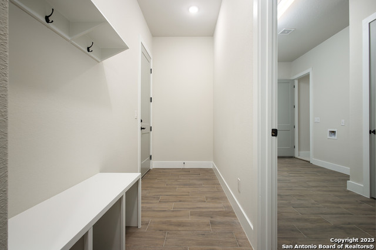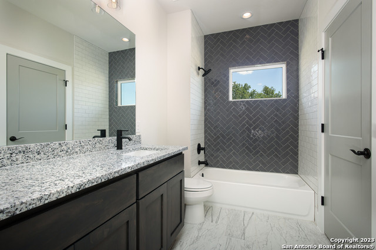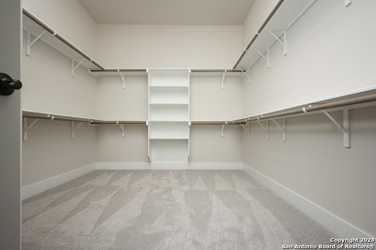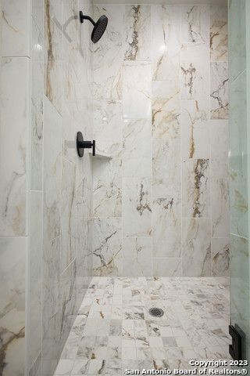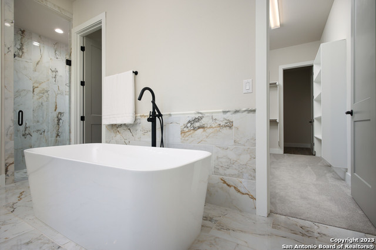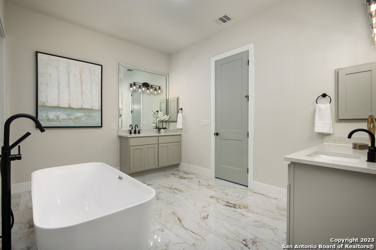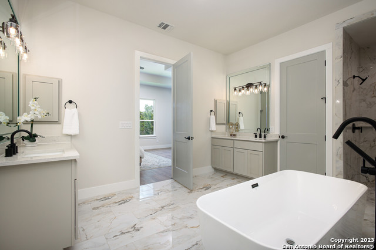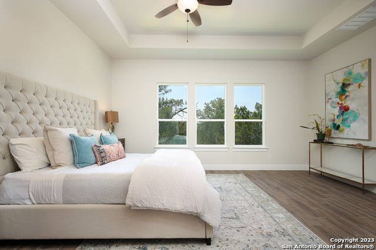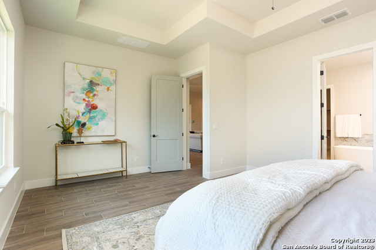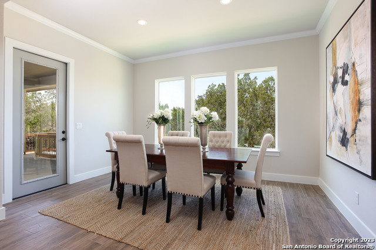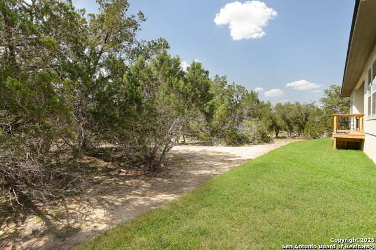34884 Thanksgiving Trail, Bulverde, TX 78163
Property Photos
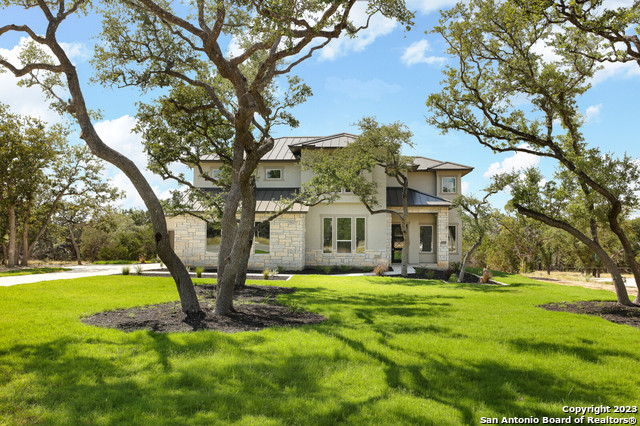
Would you like to sell your home before you purchase this one?
Priced at Only: $999,950
For more Information Call:
Address: 34884 Thanksgiving Trail, Bulverde, TX 78163
Property Location and Similar Properties
- MLS#: 1645816 ( Single Residential )
- Street Address: 34884 Thanksgiving Trail
- Viewed: 65
- Price: $999,950
- Price sqft: $223
- Waterfront: No
- Year Built: 2023
- Bldg sqft: 4480
- Bedrooms: 5
- Total Baths: 6
- Full Baths: 5
- 1/2 Baths: 1
- Garage / Parking Spaces: 3
- Days On Market: 701
- Additional Information
- County: COMAL
- City: Bulverde
- Zipcode: 78163
- Subdivision: Belle Oaks Ranch
- District: Comal
- Elementary School: Rahe Bulverde
- Middle School: Spring Branch
- High School: Smiton Valley
- Provided by: Red Wagon Properties
- Contact: Paige Japhet
- (210) 695-1100

- DMCA Notice
-
DescriptionREADY TO MOVE IN. Japhet Builders knows that interest rates are a big concern for buyers. Let us show you several options our Preferred Lender has including a RATE BUY DOWN that can make a big difference for your clients family. Gorgeous 2 story with an open floor plan that features spacious rooms, designer touches and much more. Some of the many features include Gourmet Kitchen, eating area with a view, beautiful Master Suite with a spacious Bath featuring a free standing tub, oversize shower and 2 huge closets with one having access to the Utility Room. Large Living area. All oversize Bedrooms have private Baths. Huge upstairs Game Room with storage closet. This and so much more.
Payment Calculator
- Principal & Interest -
- Property Tax $
- Home Insurance $
- HOA Fees $
- Monthly -
Features
Building and Construction
- Builder Name: Japhet Builders
- Construction: New
- Exterior Features: 4 Sides Masonry, Stone/Rock, Stucco
- Floor: Carpeting, Ceramic Tile
- Foundation: Slab
- Kitchen Length: 20
- Roof: Metal
- Source Sqft: Bldr Plans
Land Information
- Lot Description: Cul-de-Sac/Dead End, 1 - 2 Acres, Mature Trees (ext feat)
- Lot Dimensions: 110 x 350
- Lot Improvements: Street Paved
School Information
- Elementary School: Rahe Bulverde Elementary
- High School: Smithson Valley
- Middle School: Spring Branch
- School District: Comal
Garage and Parking
- Garage Parking: Three Car Garage, Attached
Eco-Communities
- Energy Efficiency: 13-15 SEER AX, Programmable Thermostat, 12"+ Attic Insulation, Double Pane Windows, Low E Windows, Ceiling Fans
- Green Features: Drought Tolerant Plants, Low Flow Commode
- Water/Sewer: Septic
Utilities
- Air Conditioning: Two Central
- Fireplace: Family Room
- Heating Fuel: Electric
- Heating: Central, Heat Pump
- Utility Supplier Elec: PEC
- Utility Supplier Gas: Enertex
- Utility Supplier Water: CLWS
- Window Coverings: None Remain
Amenities
- Neighborhood Amenities: Controlled Access
Finance and Tax Information
- Days On Market: 685
- Home Owners Association Fee: 975
- Home Owners Association Frequency: Annually
- Home Owners Association Mandatory: Mandatory
- Home Owners Association Name: BELLE OAKS
- Total Tax: 4957.4
Rental Information
- Currently Being Leased: No
Other Features
- Contract: Exclusive Agency
- Instdir: Blanco Rd to Belle Oaks Blvd, left on Maximo Rdge, left on Last Stage, Left on Jenny Leigh to Thanksgiving Trail
- Interior Features: One Living Area, Separate Dining Room, Eat-In Kitchen, Two Eating Areas, Island Kitchen, Walk-In Pantry, Study/Library, Game Room, Utility Room Inside, Secondary Bedroom Down, High Ceilings, Open Floor Plan, Laundry Main Level, Laundry Room, Walk in Closets
- Legal Desc Lot: 33
- Legal Description: BELLE OAKS RANCH PHASE II, BLOCK 4, LOT 33
- Miscellaneous: Builder 10-Year Warranty
- Occupancy: Vacant
- Ph To Show: 830-431-2122
- Possession: Closing/Funding
- Style: Two Story, Mediterranean, Texas Hill Country
- Views: 65
Owner Information
- Owner Lrealreb: Yes
Nearby Subdivisions
Ammann Oaks
Belle Oaks
Belle Oaks Ranch
Belle Oaks Ranch Phase 1
Belle Oaks Ranch Phase Ii
Brand Ranch
Bulverde Estates
Bulverde Gardens
Bulverde Hills
Canyon View Acres
Comal Trace
Copper Canyon
Edgebrook
Elm Valley
Glenwood
Heights At Comal Trace
Hidden Trails
Hybrid Ranches
Johnson Ranch
Johnson Ranch - Comal
Johnson Ranch North
Monteola
N/a
Oak Cliff Acres
Oak Village
Oak Village North
Park Village
Persimmon Hill
Rim Rock Ranch
Saddleridge
Skyridge
Stoney Ridge
Ventana

- Jose Robledo, REALTOR ®
- Premier Realty Group
- I'll Help Get You There
- Mobile: 830.968.0220
- Mobile: 830.968.0220
- joe@mevida.net


