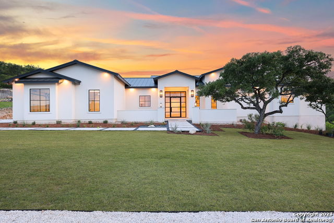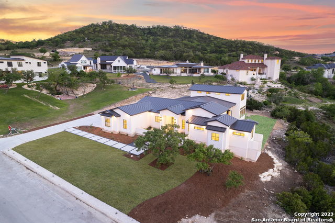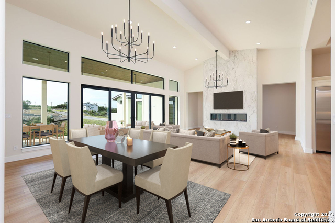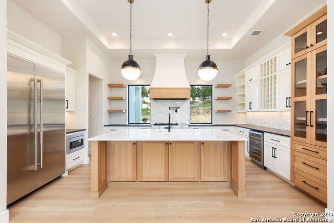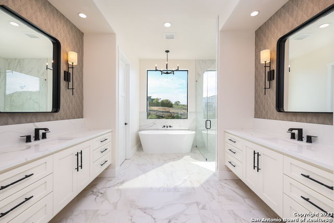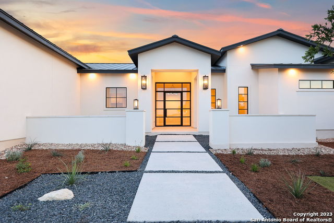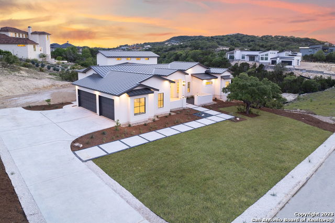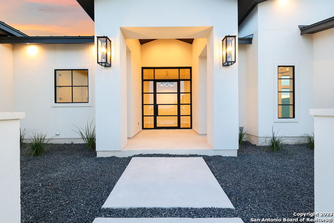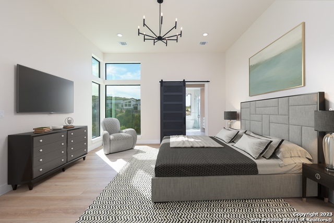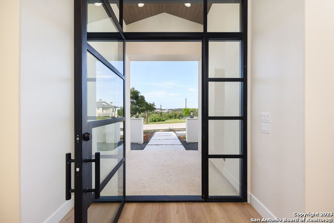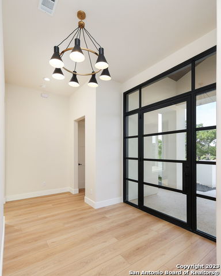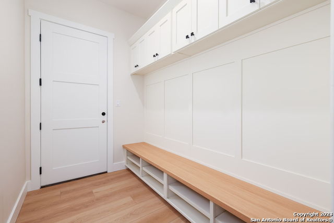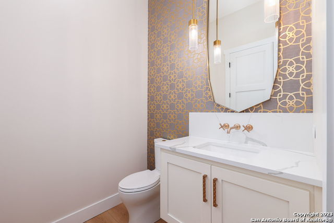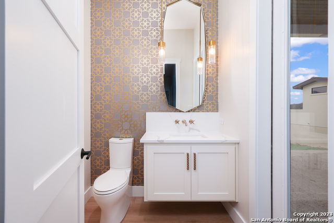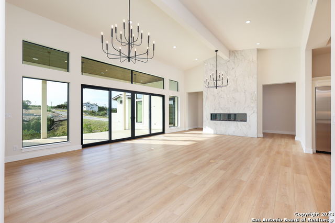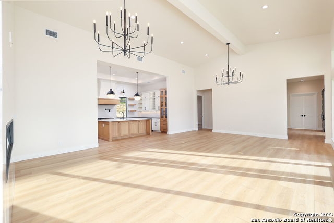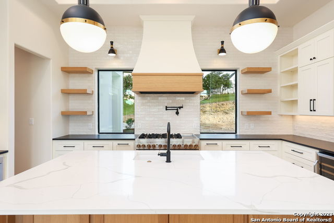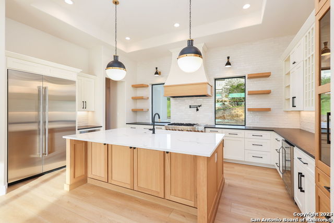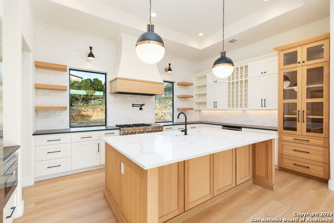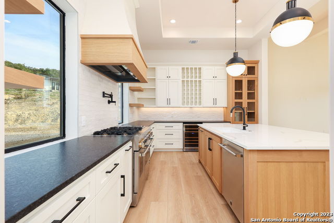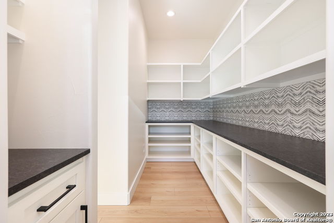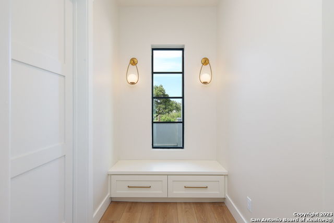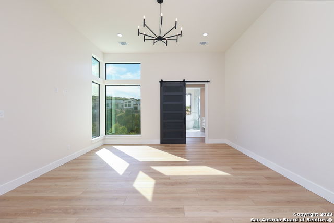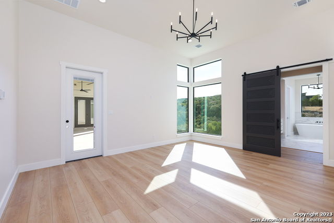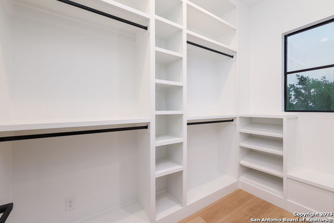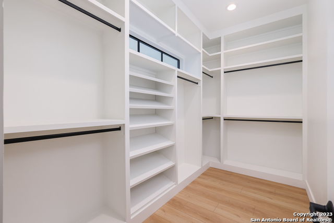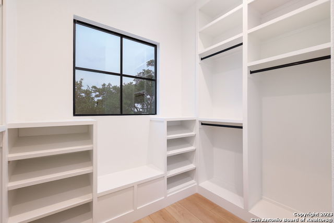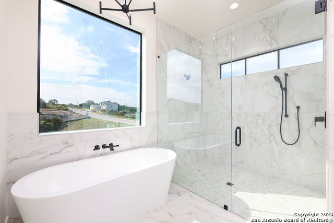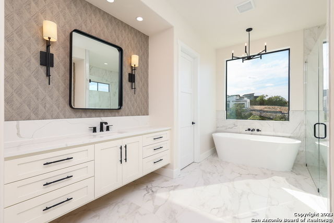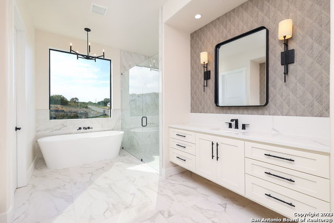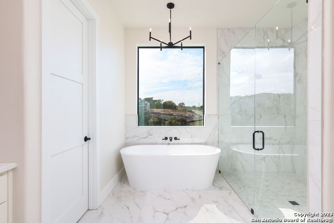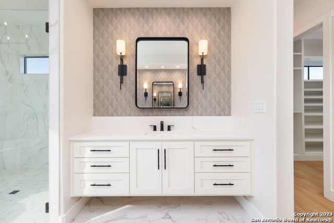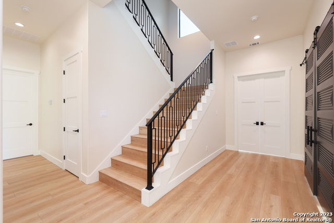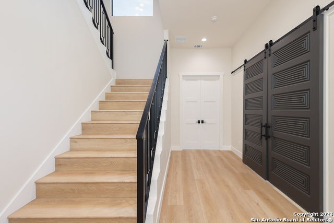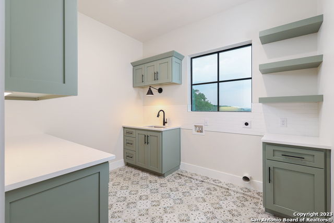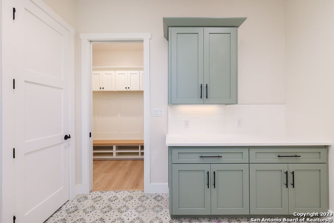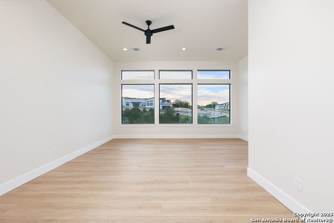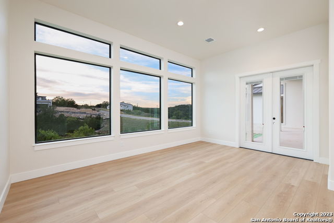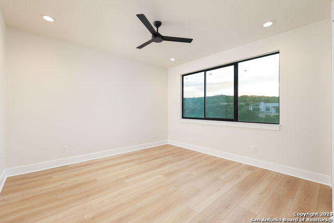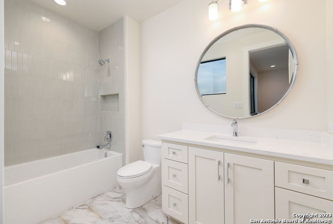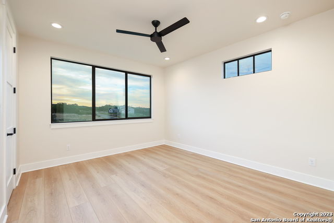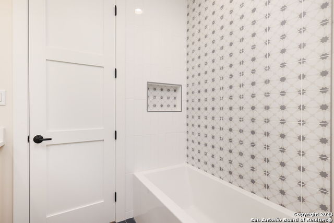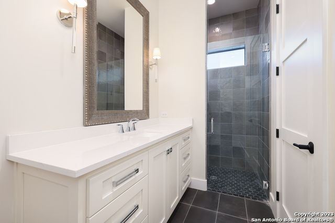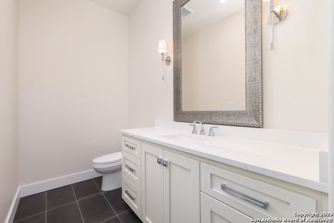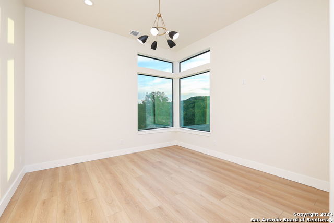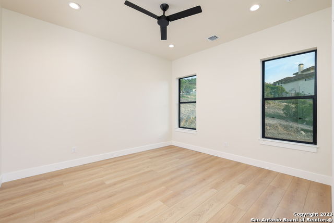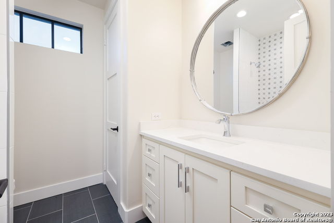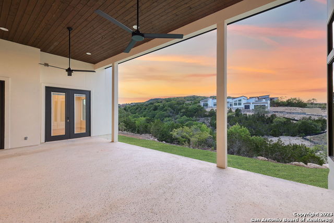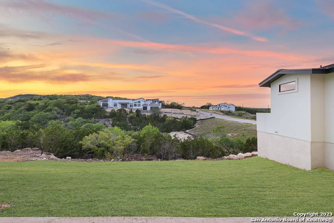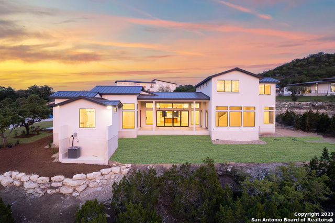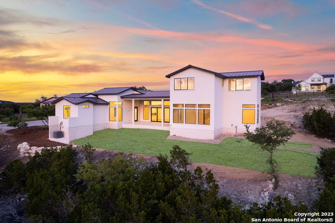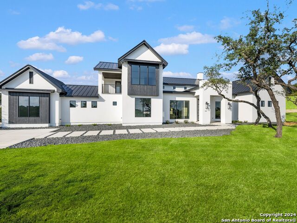10606 Kendall Canyon, San Antonio, TX 78255
Property Photos
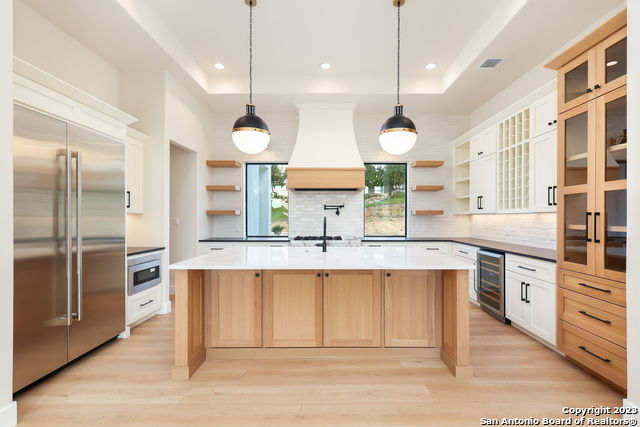
Would you like to sell your home before you purchase this one?
Priced at Only: $1,750,000
For more Information Call:
Address: 10606 Kendall Canyon, San Antonio, TX 78255
Property Location and Similar Properties
- MLS#: 1682329 ( Single Residential )
- Street Address: 10606 Kendall Canyon
- Viewed: 66
- Price: $1,750,000
- Price sqft: $418
- Waterfront: No
- Year Built: 2023
- Bldg sqft: 4191
- Bedrooms: 4
- Total Baths: 5
- Full Baths: 4
- 1/2 Baths: 1
- Garage / Parking Spaces: 3
- Days On Market: 517
- Additional Information
- County: BEXAR
- City: San Antonio
- Zipcode: 78255
- Subdivision: Canyons At Scenic Loop
- District: Northside
- Elementary School: Sara B McAndrew
- Middle School: Rawlinson
- High School: Clark
- Provided by: LPT Realty, LLC
- Contact: Angela Pencsak
- (210) 771-0791

- DMCA Notice
-
DescriptionCome see this exquisite custom built home by award winning Pencsak Builders! Stunning 4 bedroom, 4.5 bath masterpiece spans over 4,191 sqft and boasts a game/media room, an expansive open concept layout, and breathtaking views through large sliders. A sleek linear fireplace and designer lighting add a touch of elegance to the living space. With an office featuring a corner window view, you can seamlessly work from home while basking in natural light. The gourmet chef's kitchen is equipped with high end Jennair appliances, including a 48" dual fuel range, complemented by custom cabinetry designed by the renowned Michael Edwards. This home's outstanding designer features are bound to exceed your expectations! Don't miss out on the chance to own this dream home!
Payment Calculator
- Principal & Interest -
- Property Tax $
- Home Insurance $
- HOA Fees $
- Monthly -
Features
Building and Construction
- Builder Name: Pencsak Builders
- Construction: New
- Exterior Features: Stucco
- Floor: Vinyl
- Foundation: Slab
- Kitchen Length: 15
- Roof: Metal
- Source Sqft: Appsl Dist
Land Information
- Lot Description: Bluff View
- Lot Improvements: Street Paved, Curbs
School Information
- Elementary School: Sara B McAndrew
- High School: Clark
- Middle School: Rawlinson
- School District: Northside
Garage and Parking
- Garage Parking: Three Car Garage
Eco-Communities
- Water/Sewer: Aerobic Septic
Utilities
- Air Conditioning: Three+ Central
- Fireplace: One, Living Room
- Heating Fuel: Electric
- Heating: Heat Pump
- Window Coverings: None Remain
Amenities
- Neighborhood Amenities: Controlled Access
Finance and Tax Information
- Days On Market: 503
- Home Owners Association Fee: 750
- Home Owners Association Frequency: Annually
- Home Owners Association Mandatory: Mandatory
- Home Owners Association Name: CANYONS POA
- Total Tax: 2977
Other Features
- Block: 24
- Contract: Exclusive Right To Sell
- Instdir: From San Antonio, take I-10 N, exit Boerne Stage rd, take left, left on Scenic Loop Rd, right on Autumn Canyon, left on Kendall Canyon
- Interior Features: Liv/Din Combo, Eat-In Kitchen, Island Kitchen, Walk-In Pantry, Study/Library, Game Room, Secondary Bedroom Down, High Ceilings, Open Floor Plan, Laundry Main Level, Walk in Closets
- Legal Description: CB 4695A (BLACKBURN RANCH PH-1 UT-6) BLOCK 24 LOT 1
- Occupancy: Vacant
- Ph To Show: 210-222-2227
- Possession: Closing/Funding
- Style: Two Story, Contemporary
- Views: 66
Owner Information
- Owner Lrealreb: Yes
Similar Properties
Nearby Subdivisions
Cantera Hills
Cantera Manor Enclave
Canyons At Scenic Loop
Clearwater Ranch
Cross Mountain Ranch
Cross Mountain Rnch
Crossing At Two Creeks
Crown Ridge Manor
Crownridge
Fortaleza
Grandview
Hills And Dales
Hills_and_dales
Maverick Springs Ran
Mossbrook Estates
Mossbrook Estates North
N/a
Red Robin
River Rock Ranch
Scenic Hills Estates
Scenic Oaks
Serene Hills Sub Un 2
Sonoma Mesa
Sonoma Verde
Springs At Boerne Stage
Stage Run
Stagecoach Hills
Sundance Ranch
Terra Mont
The Canyons At Scenic Loop
The Palmira
The Park At Creekside
The Ridge @ Sonoma Verde
Two Creeks
Two Creeks/crossing
Vistas At Sonoma
Walnut Pass
Westbrook Ii
Western Hills

- Jose Robledo, REALTOR ®
- Premier Realty Group
- I'll Help Get You There
- Mobile: 830.968.0220
- Mobile: 830.968.0220
- joe@mevida.net


