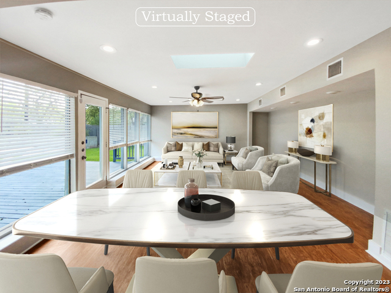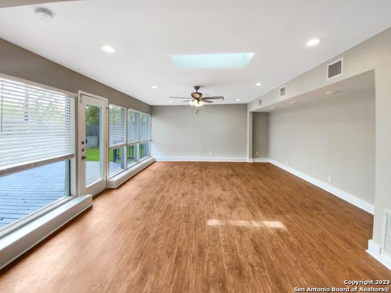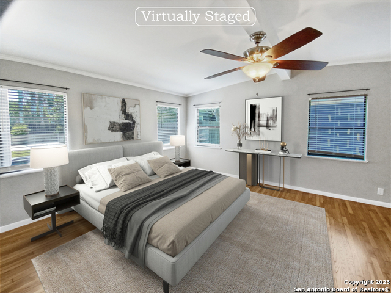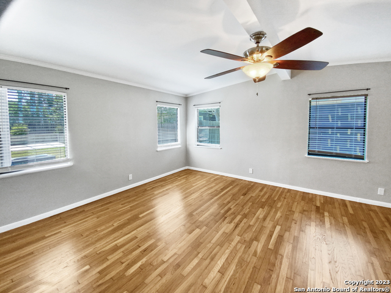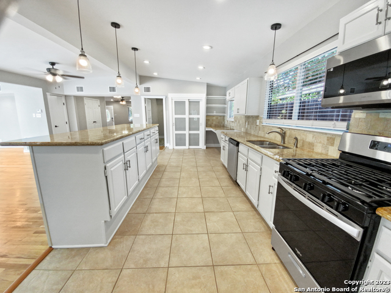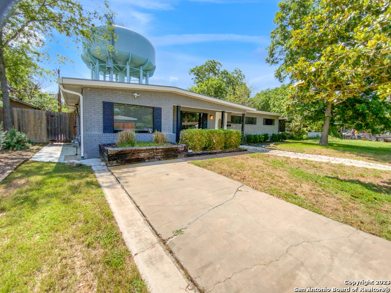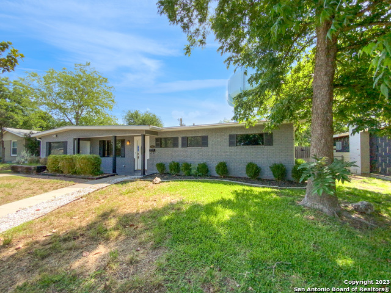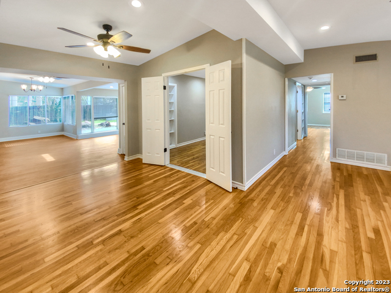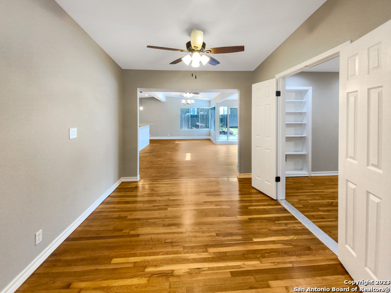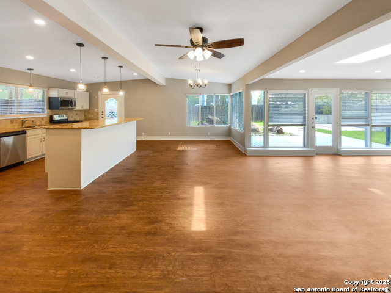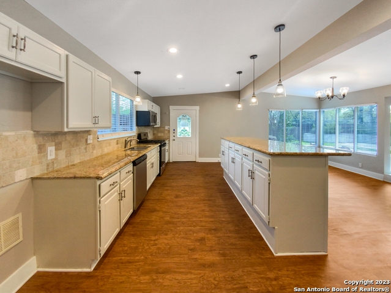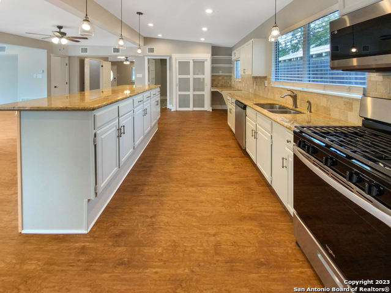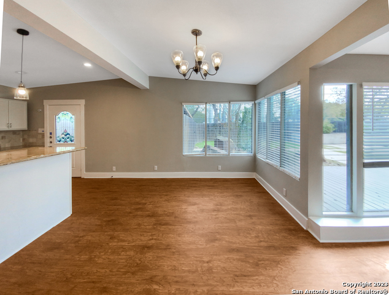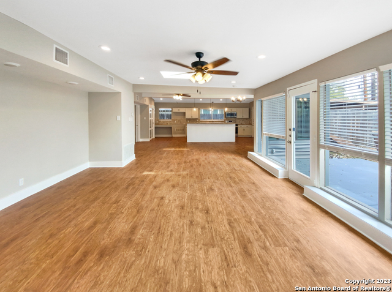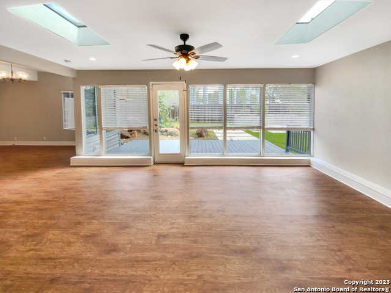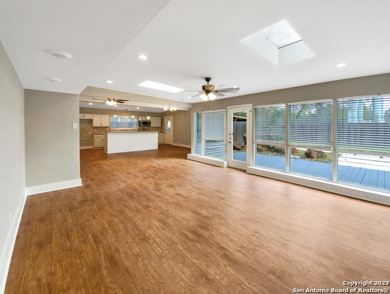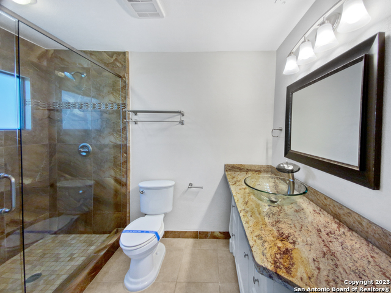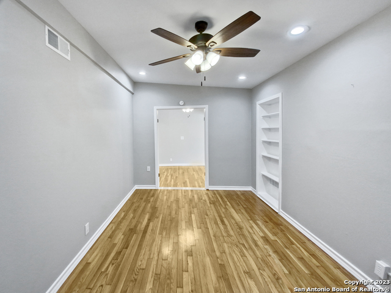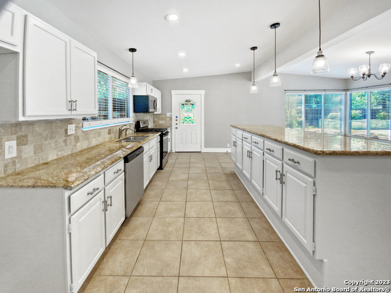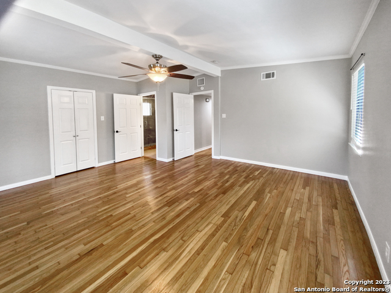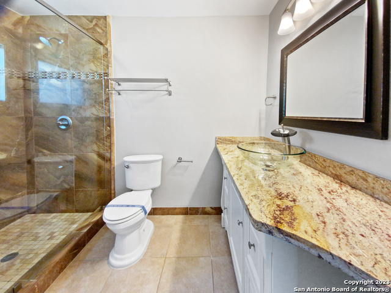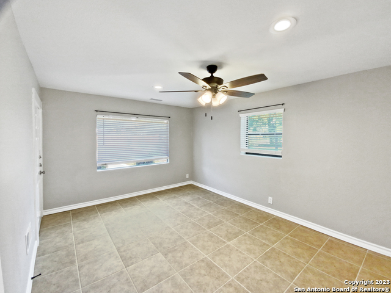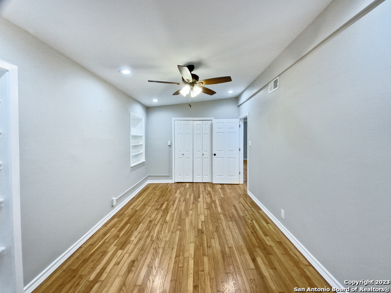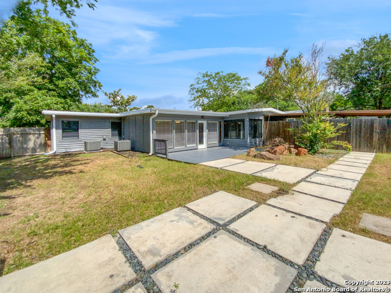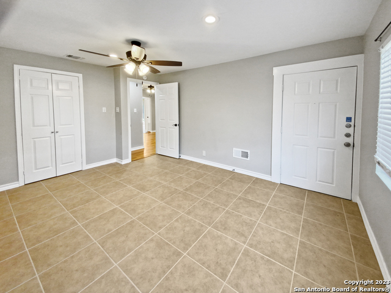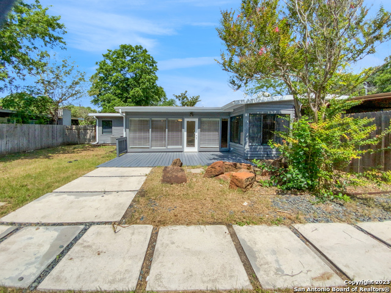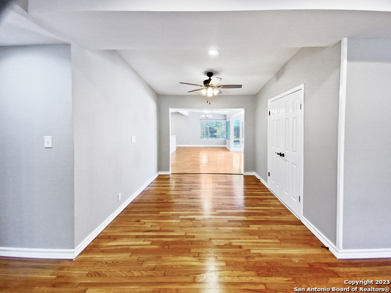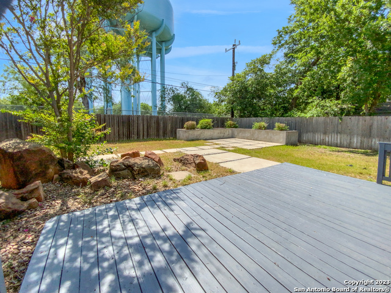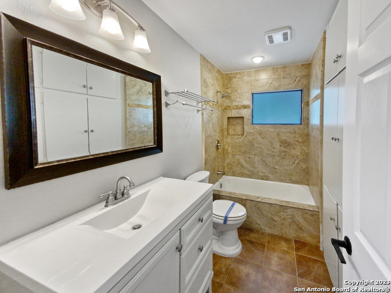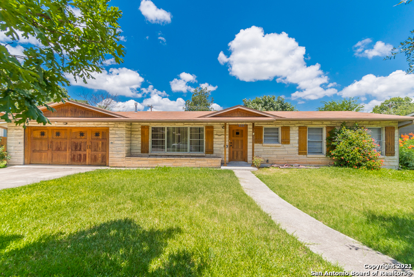1002 Chevy Chase Dr, San Antonio, TX 78209
Property Photos
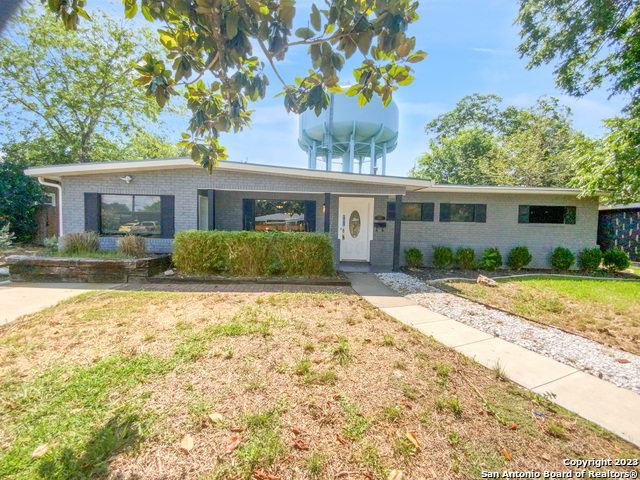
Would you like to sell your home before you purchase this one?
Priced at Only: $410,000
For more Information Call:
Address: 1002 Chevy Chase Dr, San Antonio, TX 78209
Property Location and Similar Properties
- MLS#: 1693336 ( Single Residential )
- Street Address: 1002 Chevy Chase Dr
- Viewed: 47
- Price: $410,000
- Price sqft: $178
- Waterfront: No
- Year Built: 1955
- Bldg sqft: 2302
- Bedrooms: 3
- Total Baths: 2
- Full Baths: 2
- Garage / Parking Spaces: 1
- Days On Market: 570
- Additional Information
- County: BEXAR
- City: San Antonio
- Zipcode: 78209
- Subdivision: Northwood
- District: North East I.S.D
- Elementary School: Northwood
- Middle School: Garner
- High School: Macarthur
- Provided by: Opendoor Brokerage, LLC
- Contact: Anyiesa Johnson
- (214) 378-3667

- DMCA Notice
-
DescriptionThis stunning home is the perfect place to settle down and enjoy life! Featuring a natural color palette throughout, the home is sure to please. The kitchen is equipped with a center island and a beautiful backsplash. Other rooms offer flexible living space, and the primary bathroom has excellent under sink storage. Outside, a fenced in backyard and a sitting area provide the perfect place to relax. This home has everything you need and more! Come see it today and make it your own!
Payment Calculator
- Principal & Interest -
- Property Tax $
- Home Insurance $
- HOA Fees $
- Monthly -
Features
Building and Construction
- Apprx Age: 69
- Builder Name: UNKNOWN
- Construction: Pre-Owned
- Exterior Features: Brick, Siding, Vinyl
- Floor: Ceramic Tile, Wood
- Foundation: Slab
- Kitchen Length: 22
- Roof: Composition
- Source Sqft: Appraiser
School Information
- Elementary School: Northwood
- High School: Macarthur
- Middle School: Garner
- School District: North East I.S.D
Garage and Parking
- Garage Parking: None/Not Applicable
Eco-Communities
- Water/Sewer: Sewer System
Utilities
- Air Conditioning: One Central
- Fireplace: Not Applicable
- Heating Fuel: Natural Gas
- Heating: Central
- Window Coverings: None Remain
Amenities
- Neighborhood Amenities: Other - See Remarks
Finance and Tax Information
- Days On Market: 421
- Home Owners Association Mandatory: None
- Total Tax: 10010.89
Rental Information
- Currently Being Leased: No
Other Features
- Block: 13
- Contract: Exclusive Agency
- Instdir: Head south on Haskin Dr toward Country Square St Turn left to stay on Haskin Dr Turn right onto Larkwood Dr Turn left onto Chevy Chase Dr
- Legal Desc Lot: 12
- Legal Description: NCB 10413 BLK 13 LOT 12
- Occupancy: Vacant
- Ph To Show: 855-915-0167
- Possession: Closing/Funding
- Style: One Story
- Views: 47
Owner Information
- Owner Lrealreb: No
Similar Properties
Nearby Subdivisions
Alamo Heights
Austin Hwy Heights Subne
Bel Meade
Crownhill Acres
Escondida At Sunset
Escondida Way
Mahncke Park
Mahnke Park
N/a
Northridge
Northridge Park
Northwood
Northwood Estates
Northwood Northeast
Northwoods
Ridgecrest Villas/casinas
Spring Hill
Sunset
Terrell Heights
Terrell Hills
The Greens At Lincol
The Village At Linco
Uptown Urban Crest
Wilshire Terrace
Wilshire Village

- Jose Robledo, REALTOR ®
- Premier Realty Group
- I'll Help Get You There
- Mobile: 830.968.0220
- Mobile: 830.968.0220
- joe@mevida.net


