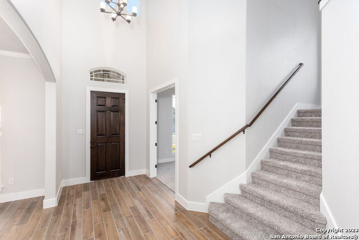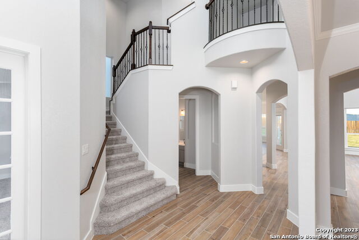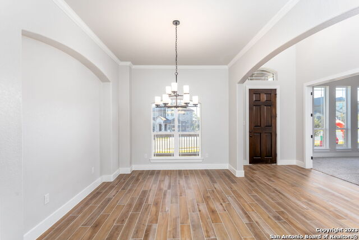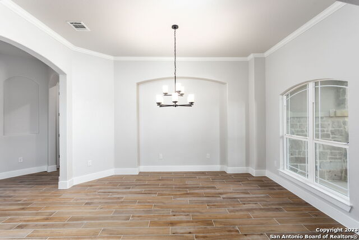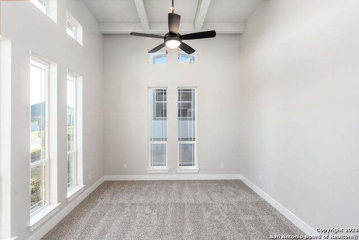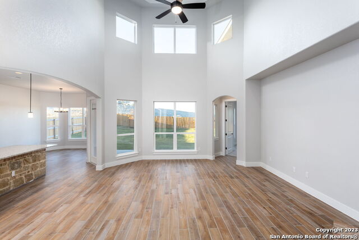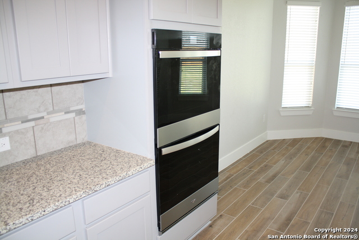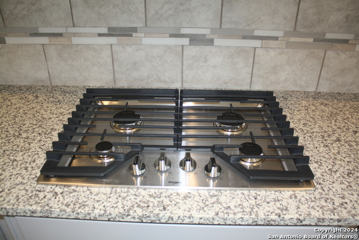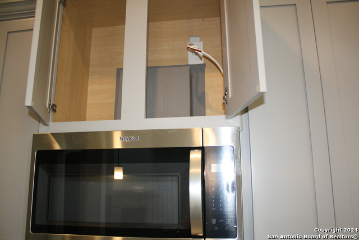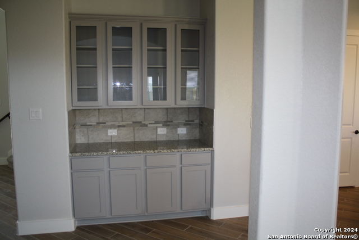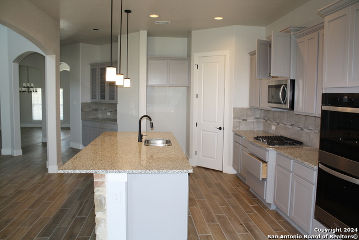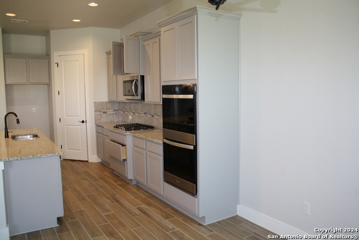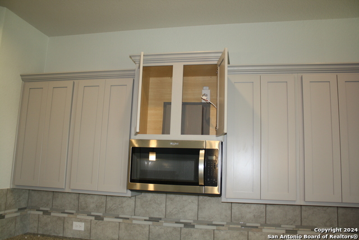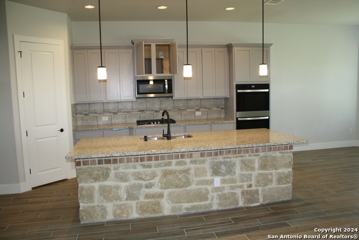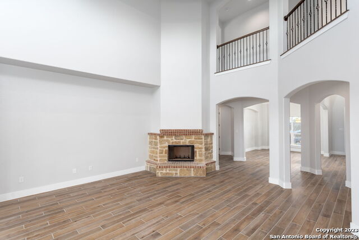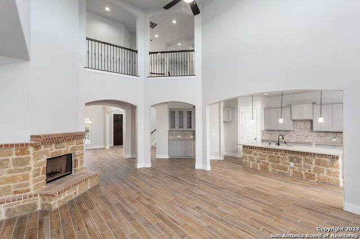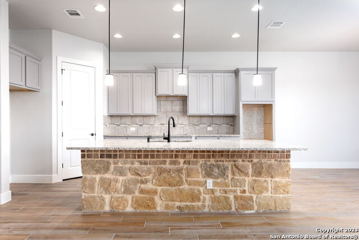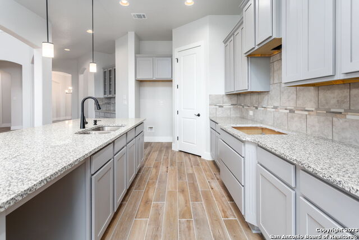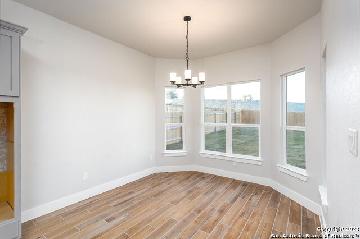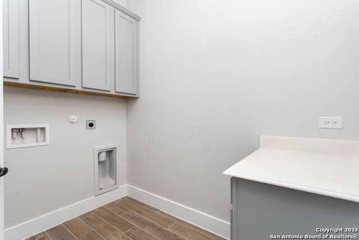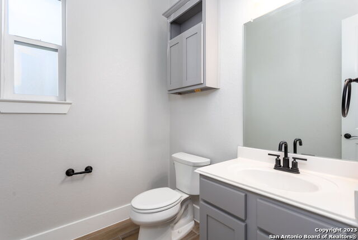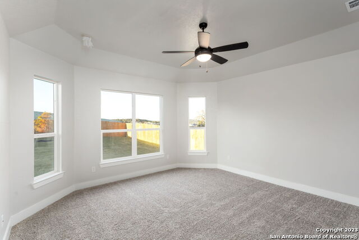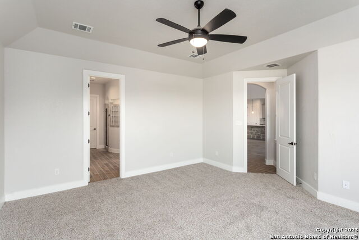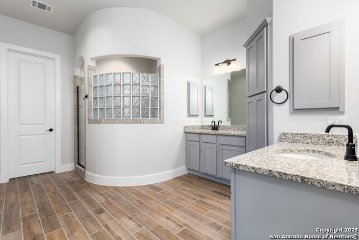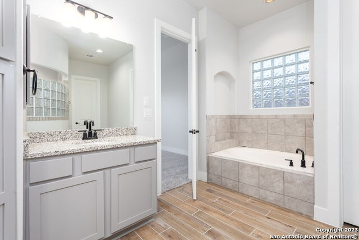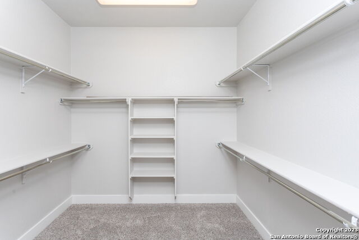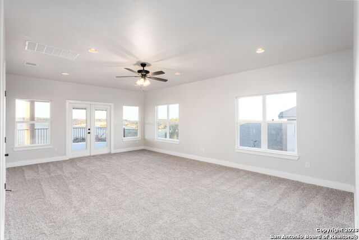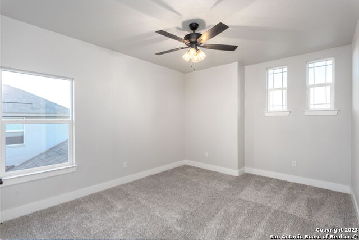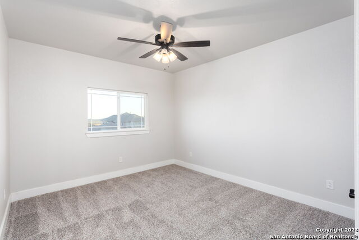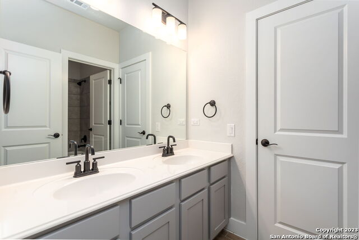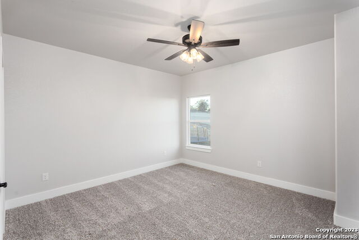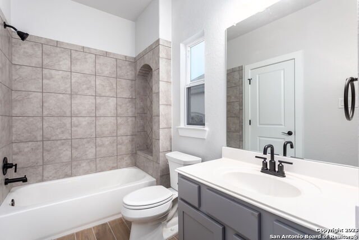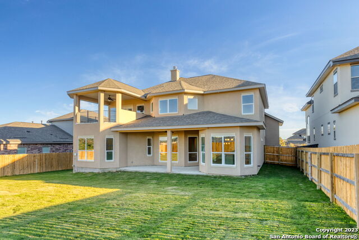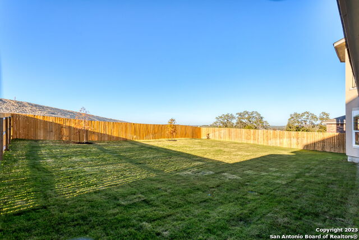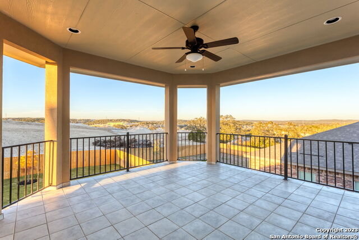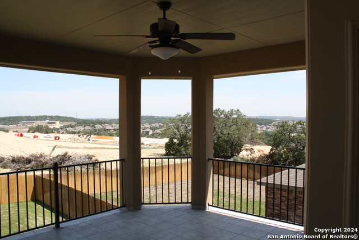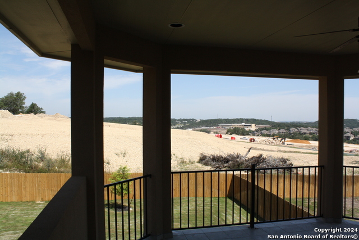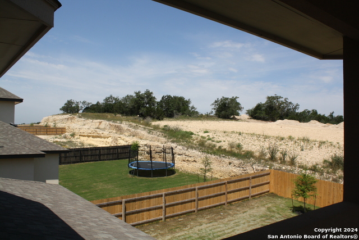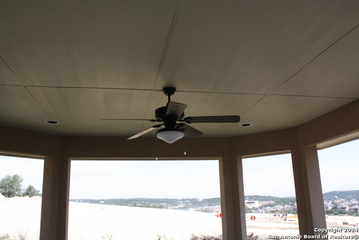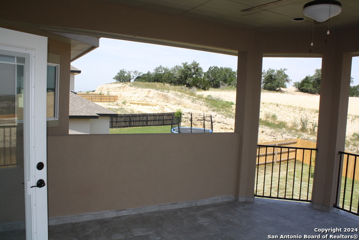3591 King Terrace, Bulverde, TX 78163
Property Photos
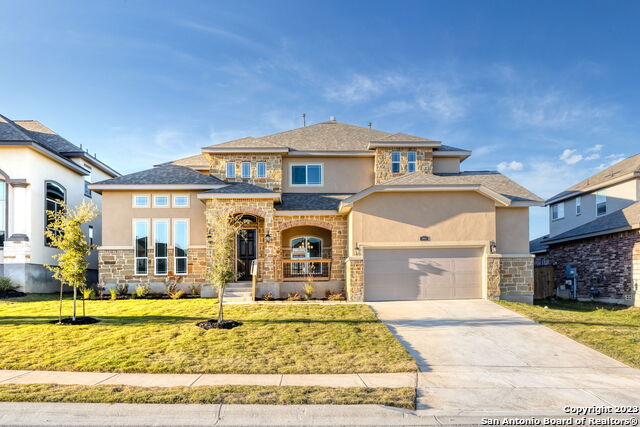
Would you like to sell your home before you purchase this one?
Priced at Only: $699,900
For more Information Call:
Address: 3591 King Terrace, Bulverde, TX 78163
Property Location and Similar Properties
- MLS#: 1711209 ( Single Residential )
- Street Address: 3591 King Terrace
- Viewed: 29
- Price: $699,900
- Price sqft: $178
- Waterfront: No
- Year Built: 2024
- Bldg sqft: 3926
- Bedrooms: 4
- Total Baths: 4
- Full Baths: 3
- 1/2 Baths: 1
- Garage / Parking Spaces: 2
- Days On Market: 402
- Additional Information
- County: COMAL
- City: Bulverde
- Zipcode: 78163
- Subdivision: Johnson Ranch Comal
- District: Comal
- Elementary School: Johnson Ranch
- Middle School: Smiton Valley
- High School: Smiton Valley
- Provided by: Center Point Realty Company
- Contact: Mario Morin
- (210) 241-5663

- DMCA Notice
-
DescriptionWONDERFUL LARGE COVERED BALCONY!! 2.5 CAR GARAGE Our beautiful Fuchsia Plan...A great home for entertaining, this design opens with a grand foyer with a study on one side and a formal dining room on the other. Through the foyer a gallery leads to a huge 2 story family room with awesome ceiling treatment, an open kitchen and dining area and a huge covered patio. The owner's suite features its own entry nook which leads to a spacious bedroom. The owner's bath offers separate his and hers sinks and counters, a walk in shower with built in seat, a garden tub and large walk in closet. Also downstairs is a powder room, butler's pantry, storage area, utility room, oversized 2 car garage and a large covered patio. The second story features a large game room, 2 bedrooms that share a full bathroom and an additional bedroom with its own full bath that makes an excellent guest suite. All upstairs bedrooms feature walk in closets. This home has the covered balcony and extended game room upstairs that increases the home size to 3,926 sq.ft.
Payment Calculator
- Principal & Interest -
- Property Tax $
- Home Insurance $
- HOA Fees $
- Monthly -
Features
Building and Construction
- Builder Name: Newleaf Homes
- Construction: New
- Exterior Features: 4 Sides Masonry, Stone/Rock, Stucco
- Floor: Carpeting, Ceramic Tile
- Foundation: Slab
- Kitchen Length: 15
- Roof: Composition
- Source Sqft: Bldr Plans
School Information
- Elementary School: Johnson Ranch
- High School: Smithson Valley
- Middle School: Smithson Valley
- School District: Comal
Garage and Parking
- Garage Parking: Two Car Garage
Eco-Communities
- Water/Sewer: Water System, Sewer System
Utilities
- Air Conditioning: Two Central
- Fireplace: Not Applicable
- Heating Fuel: Natural Gas
- Heating: Central, 2 Units
- Utility Supplier Elec: CPS
- Utility Supplier Gas: CPS
- Utility Supplier Sewer: GBRA
- Utility Supplier Water: GBRA
- Window Coverings: None Remain
Amenities
- Neighborhood Amenities: Pool, Clubhouse, Park/Playground, Jogging Trails, Bike Trails
Finance and Tax Information
- Days On Market: 398
- Home Owners Association Fee: 1020
- Home Owners Association Frequency: Annually
- Home Owners Association Mandatory: Mandatory
- Home Owners Association Name: JOHNSON RANCH HOA
- Total Tax: 10000
Other Features
- Contract: Exclusive Right To Sell
- Instdir: From 281 heading North, turn right onto Johnson Way, Then left on Clover Pass, then left on King Terrace.
- Interior Features: One Living Area, Separate Dining Room, Eat-In Kitchen, Two Eating Areas, Island Kitchen, Breakfast Bar, Walk-In Pantry, Study/Library, Game Room, High Ceilings, Open Floor Plan, Laundry Main Level, Laundry Room, Walk in Closets
- Legal Desc Lot: 47
- Legal Description: Lot 47 Block A
- Occupancy: Vacant
- Ph To Show: 210-748-7780
- Possession: Closing/Funding
- Style: Two Story
- Views: 29
Owner Information
- Owner Lrealreb: No
Nearby Subdivisions
Ammann Oaks
Belle Oaks
Belle Oaks Ranch
Belle Oaks Ranch Phase 1
Belle Oaks Ranch Phase Ii
Brand Ranch
Bulverde Estates
Bulverde Gardens
Bulverde Hills
Canyon View Acres
Comal Trace
Copper Canyon
Edgebrook
Elm Valley
Glenwood
Heights At Comal Trace
Hidden Trails
Hybrid Ranches
Johnson Ranch
Johnson Ranch - Comal
Johnson Ranch North
Monteola
N/a
Oak Cliff Acres
Oak Village
Oak Village North
Park Village
Persimmon Hill
Rim Rock Ranch
Saddleridge
Skyridge
Stoney Ridge
Ventana

- Jose Robledo, REALTOR ®
- Premier Realty Group
- I'll Help Get You There
- Mobile: 830.968.0220
- Mobile: 830.968.0220
- joe@mevida.net


