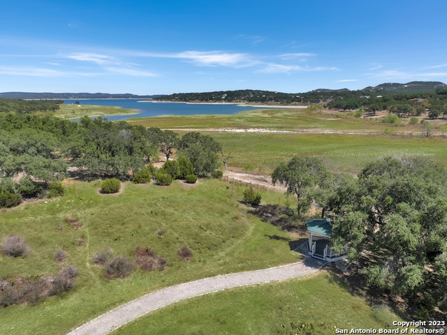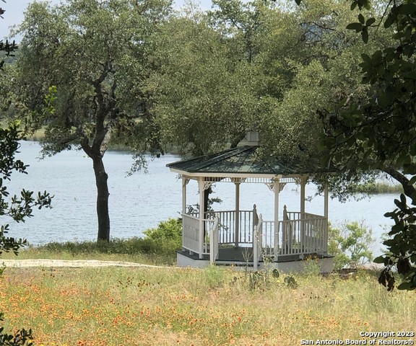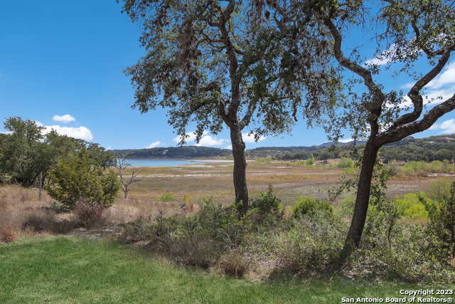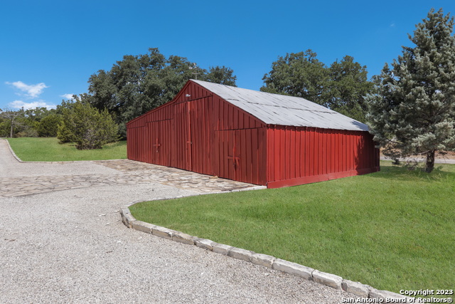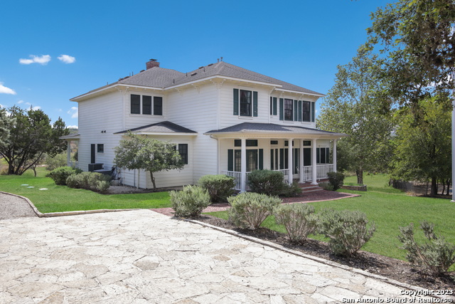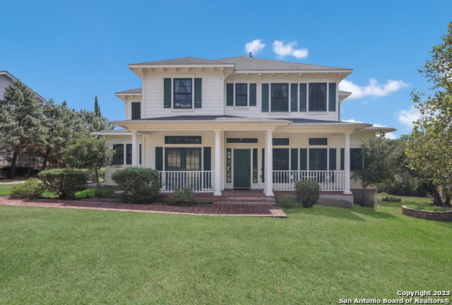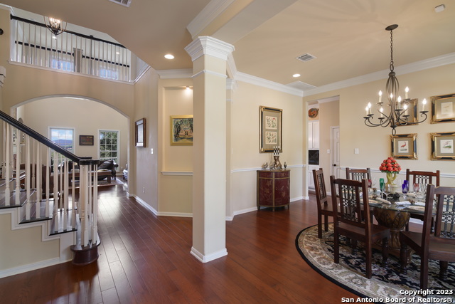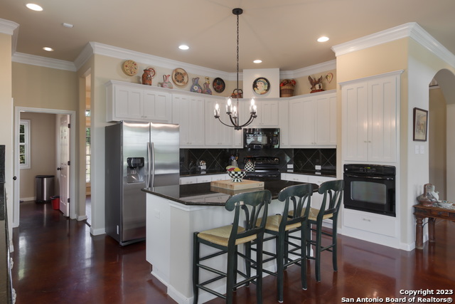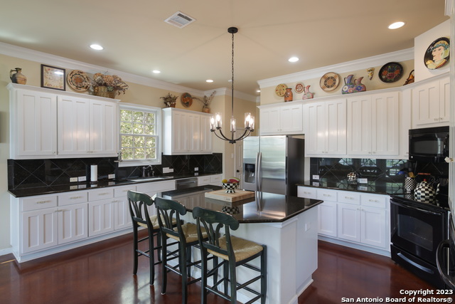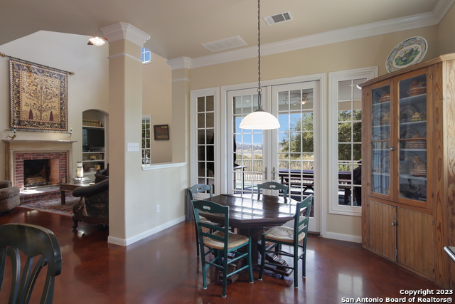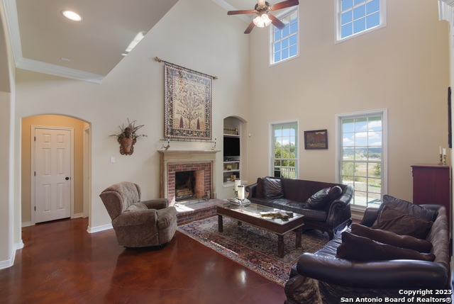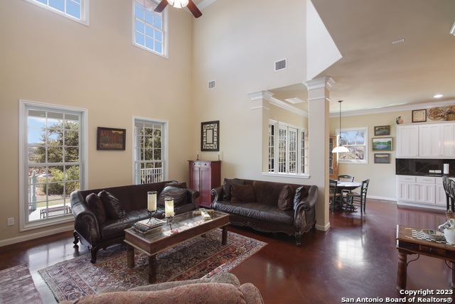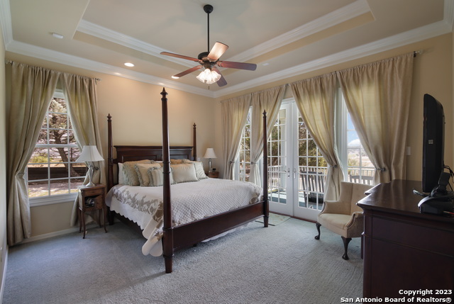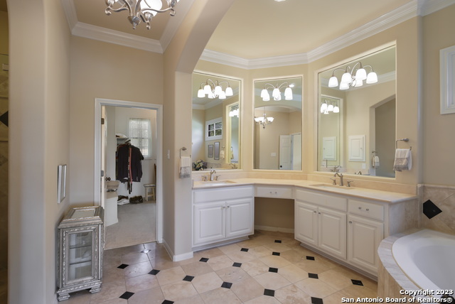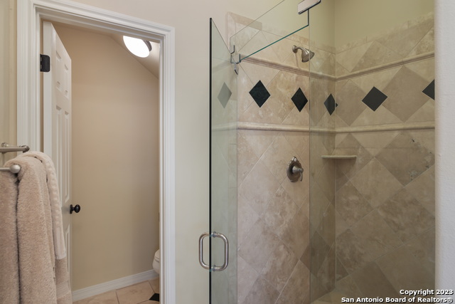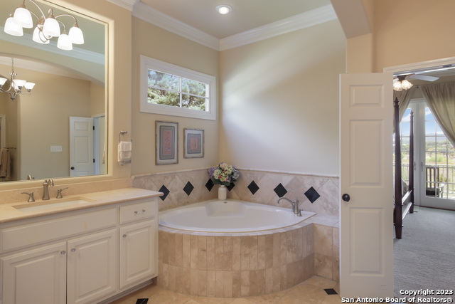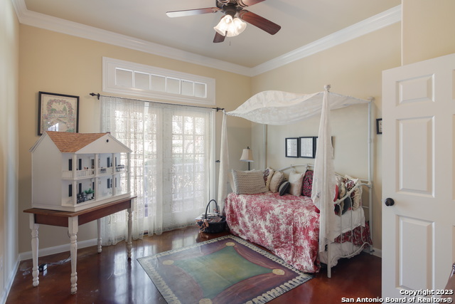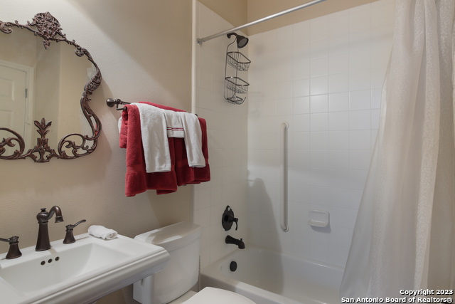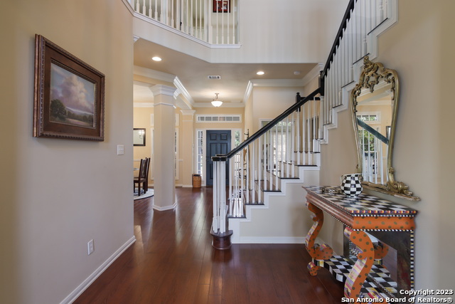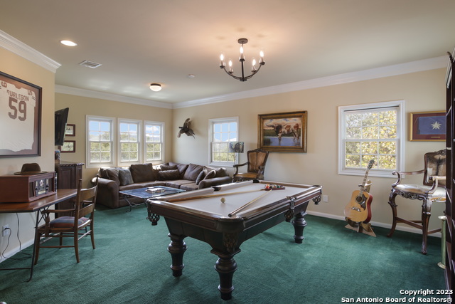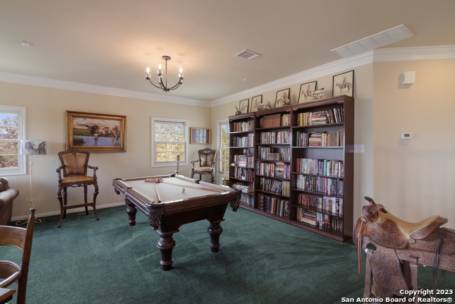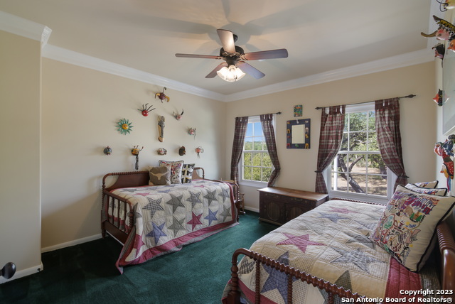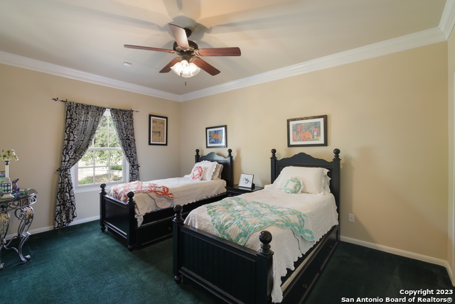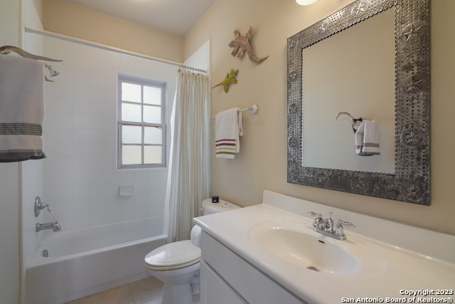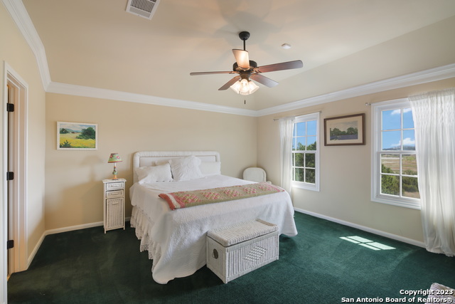120 Oak Hideaway Dr, Canyon Lake, TX 78133
Property Photos
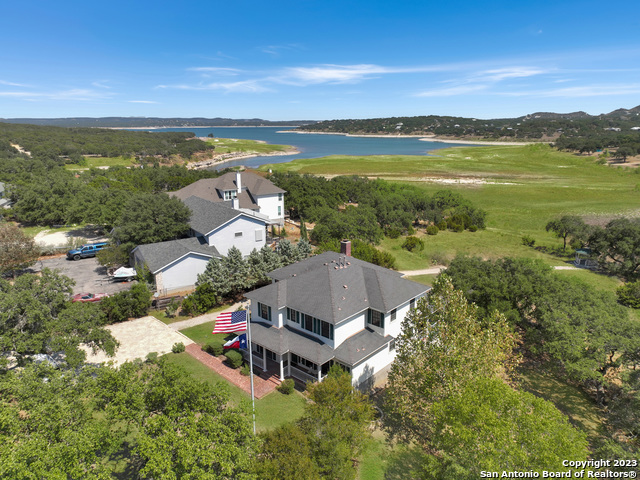
Would you like to sell your home before you purchase this one?
Priced at Only: $1,099,900
For more Information Call:
Address: 120 Oak Hideaway Dr, Canyon Lake, TX 78133
Property Location and Similar Properties
- MLS#: 1722732 ( Single Residential )
- Street Address: 120 Oak Hideaway Dr
- Viewed: 37
- Price: $1,099,900
- Price sqft: $313
- Waterfront: No
- Year Built: 2008
- Bldg sqft: 3510
- Bedrooms: 5
- Total Baths: 5
- Full Baths: 5
- Garage / Parking Spaces: 1
- Days On Market: 358
- Additional Information
- County: COMAL
- City: Canyon Lake
- Zipcode: 78133
- Subdivision: Canyon Cove Estates
- District: Comal
- Elementary School: STARTZVILLE
- Middle School: Mountain Valley
- High School: Canyon Lake
- Provided by: Keller Williams Heritage
- Contact: Frank Baker
- (210) 313-5903

- DMCA Notice
-
DescriptionAlthough the lake levels are low, you can still have a blast on this property! Hop on a side by side recreational vehicle and head down to Canyon Lake, where you can zip around on a wave runner, chasing the Caribbean blue waves and living the lake life to the fullest. Waterfront on Canyon Lake with owner financing as low as 4.5%, terms and conditions apply. Embrace Lake Living on Canyon Lake with 75 feet of pristine shoreline set on a vast 1.68 acre expanse! Store your watercraft and lake accessories in the spacious barn perfect for all of your storage needs. As you approach this exquisite home, you'll instantly be charmed by the front porch adorned with intricate brickwork. Indoors the formal dining room is graced with ornate crown molding, great for elegant gatherings. Flowing into the living room, which merges with the kitchen, a commanding brick masonry wood burning fireplace takes center stage, creating an inviting space to gather. The gourmet kitchen is a dream come true with a central island and bar seating, and the convenience of dual ovens for effortless meal preparation. The adjacent dining area offers a perfect spot for casual meals and easy access to the rear deck, making outdoor dining a breeze. The owner's suite is your private retreat with direct outdoor access, and a luxurious en suite bathroom. Upstairs, the family room, accompanied by three additional bedrooms, creates an additional space to gather. The sweeping, panoramic views from the expansive covered back porch are nothing short of breathtaking. It's the ideal space to savor the mesmerizing lake views, this area is perfect for year round outdoor enjoyment. Completing this enchanting scene is a charming waterfront gazebo, adding an extra touch of tranquility to an already idyllic setting that's ready to become your haven.
Payment Calculator
- Principal & Interest -
- Property Tax $
- Home Insurance $
- HOA Fees $
- Monthly -
Features
Building and Construction
- Apprx Age: 16
- Builder Name: Unknown
- Construction: Pre-Owned
- Exterior Features: Cement Fiber
- Floor: Carpeting, Ceramic Tile, Wood
- Foundation: Slab
- Kitchen Length: 18
- Other Structures: Barn(s)
- Roof: Composition
- Source Sqft: Appsl Dist
Land Information
- Lot Description: Lakefront, On Waterfront, County VIew, 1 - 2 Acres, Mature Trees (ext feat), Level, Unimproved Water Front, Canyon Lake, Water Access
- Lot Dimensions: 750 X 75
- Lot Improvements: Street Paved, Asphalt
School Information
- Elementary School: STARTZVILLE
- High School: Canyon Lake
- Middle School: Mountain Valley
- School District: Comal
Garage and Parking
- Garage Parking: None/Not Applicable
Eco-Communities
- Energy Efficiency: Double Pane Windows, Ceiling Fans
- Water/Sewer: Water System, Septic, Other
Utilities
- Air Conditioning: Two Central, Zoned
- Fireplace: One, Living Room, Wood Burning, Gas, Gas Starter, Stone/Rock/Brick
- Heating Fuel: Electric
- Heating: Central, Zoned, 2 Units
- Utility Supplier Elec: Pedernales
- Utility Supplier Gas: Suburban
- Utility Supplier Grbge: Waste Conn.
- Utility Supplier Sewer: Septic
- Utility Supplier Water: Texas Water
- Window Coverings: None Remain
Amenities
- Neighborhood Amenities: None
Finance and Tax Information
- Days On Market: 345
- Home Faces: East, South
- Home Owners Association Mandatory: None
- Total Tax: 15314.01
Other Features
- Accessibility: Doors-Swing-In, Level Lot, Level Drive, First Floor Bath, Full Bath/Bed on 1st Flr, First Floor Bedroom
- Block: N/A
- Contract: Exclusive Right To Sell
- Instdir: From New Braunfels take TX- E towards Canyon Lake and take exit towards FM-2722. Turn right onto FM 2722 and after 1.3 miles turn left onto FM2673 W. At the light turn right onto Campbell Dr. then a left onto Dietert Ln. to then turn right onto Gallagher
- Interior Features: Two Living Area, Eat-In Kitchen, Island Kitchen, Breakfast Bar, Walk-In Pantry, Utility Room Inside, 1st Floor Lvl/No Steps, High Ceilings, Open Floor Plan, Laundry Main Level, Laundry Room, Telephone, Walk in Closets, Attic - Access only
- Legal Desc Lot: 3R
- Legal Description: CANYON COVE ESTATES, LOT 3R
- Miscellaneous: No City Tax, Virtual Tour
- Occupancy: Owner
- Ph To Show: 210-222-2227
- Possession: Closing/Funding, Specific Date
- Style: Two Story, Traditional
- Views: 37
Owner Information
- Owner Lrealreb: No
Nearby Subdivisions
Arrowhead
Astro Hills
Blue Water Estates
Canyon Cove Estates
Canyon Lake
Canyon Lake Acres
Canyon Lake Estates
Canyon Lake Forest
Canyon Lake Forest 2
Canyon Lake Hills
Canyon Lake Hills 1
Canyon Lake Hills 5
Canyon Lake Island
Canyon Lake Shores
Canyon Lake Shores 2
Canyon Lake Village
Canyon Lake Village West
Canyon Springs
Canyon Springs Resort
Canyon Springs Resort 2
Charter Oaks
Clear Water Estate
Clear Water Estates
Cordova Bend
Cougar Ridge
Crystal Heights
Deer Meadows
Deer Run Estates
Devils Backbone Heights
Eden Ranch
El Dorado Heights
Emerald Valley
Ensenada Shores
Ensenada Shores At Canyon Lake
Erins Glen
Fairways At Canyon Lake
First Mountain
Hancock Oak Hills
Highland Terrace
Hillcrest Estates
Horseshoe Falls
Lake Ridge
Lake Ridge At Canyon Lake
Lake View
Lakeside
Lakeside Development
Las Brisas
Las Brisas At Ensenada Shores
Lazy Diamond Ranchettes
Monier Ranch
Morrwoods Ranch 4
Mount Lookout
Mountain Springs Ran
Mountain Springs Ranch
Mystic Bluffs
N/a
None
North Lake Estates
Oak Hideaway
Oak Shores Estates
Paradise On The Guadalupe
Paradise Point
Point At Rancho Del Lago
Rebecca Creek Ranches
River Pt Est
Rivers Edge
Rocky Creek Ranch
Rolling Hills
Rust Acres
Sattler Estates
Scenic Heights
Skyview Acres
Spring Mountain
St Andrews By The Woodlands
Summit North
Tamarack Shores
Tanglewood Shores
The Cedars
The Enclave @ Canyon Lake
The Oaks
Tills Terr
Tom Creek Acres
Triple Peak Ranch
Village Shores
Waterfront Park
Westhaven
Woodland Greens
Woodlands
Woodlands 21

- Jose Robledo, REALTOR ®
- Premier Realty Group
- I'll Help Get You There
- Mobile: 830.968.0220
- Mobile: 830.968.0220
- joe@mevida.net



