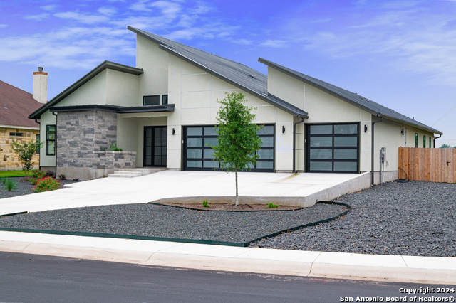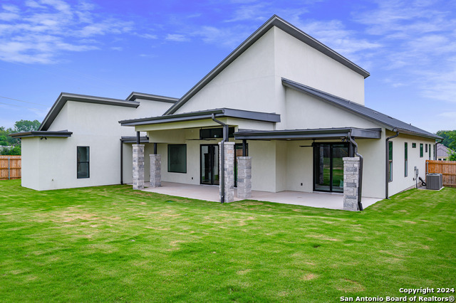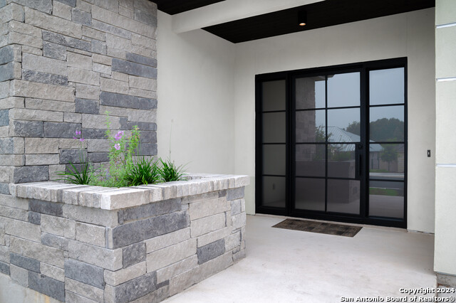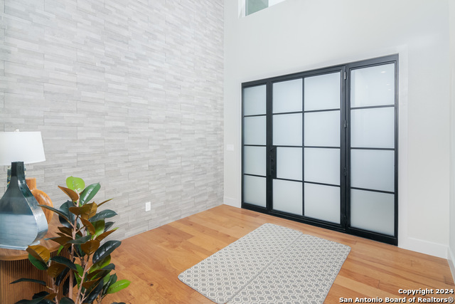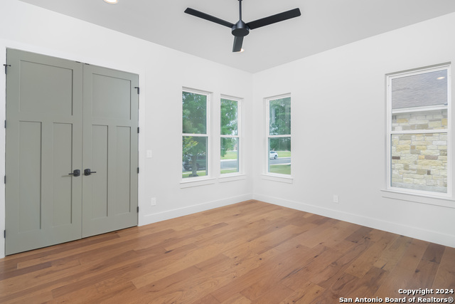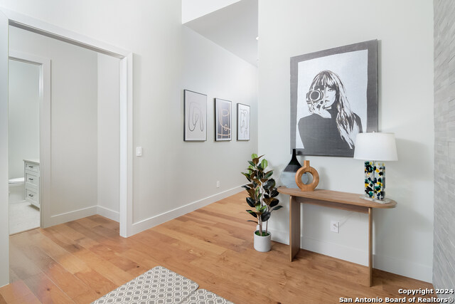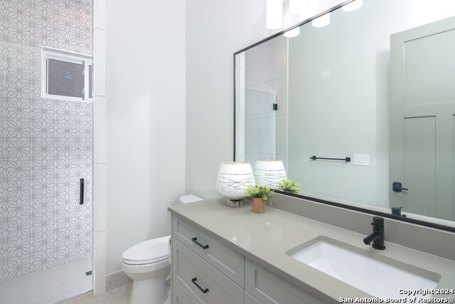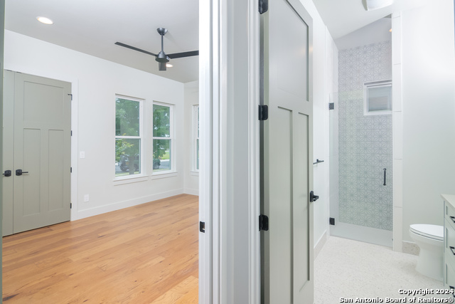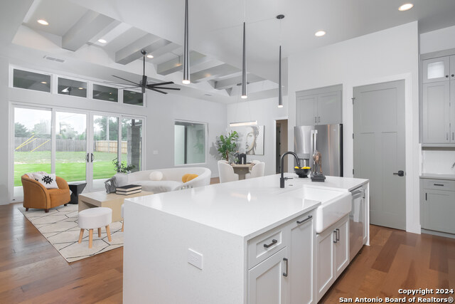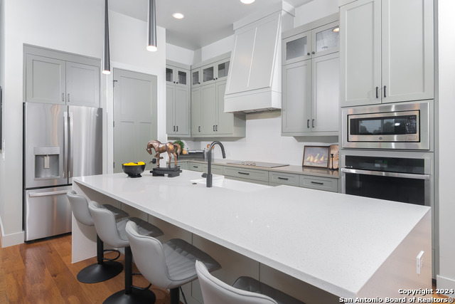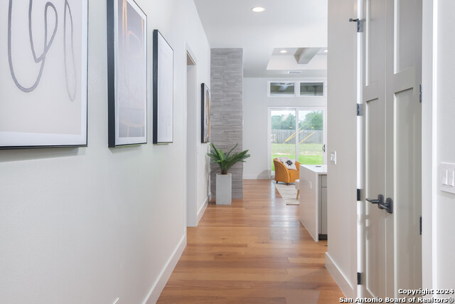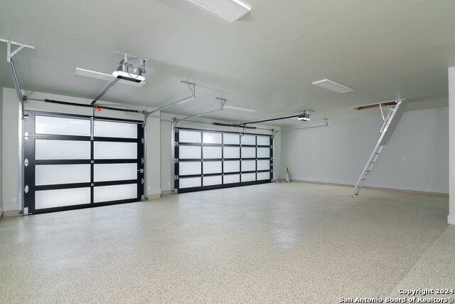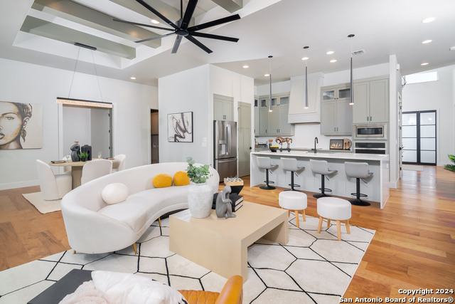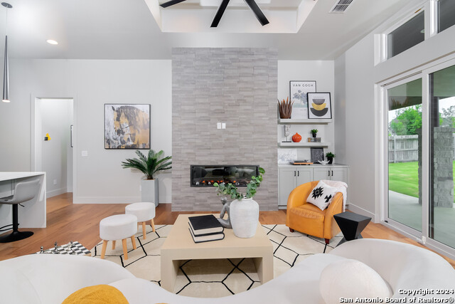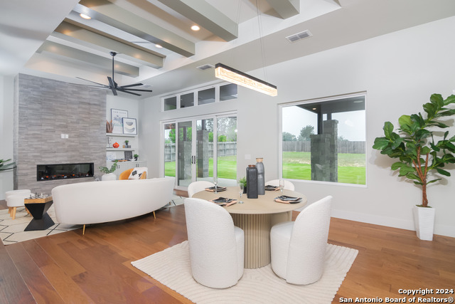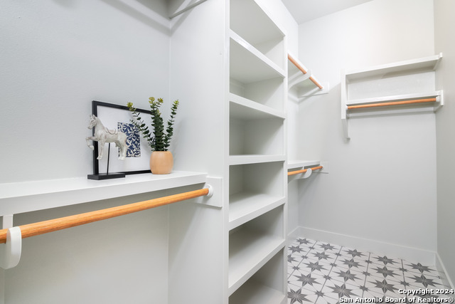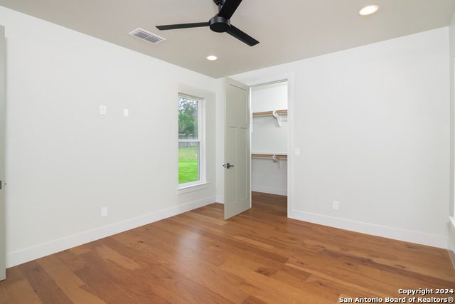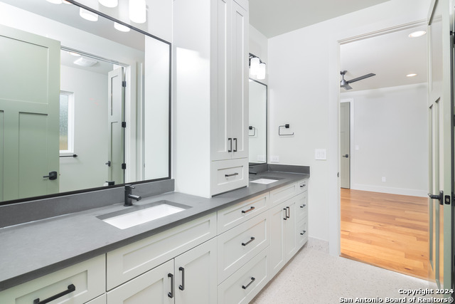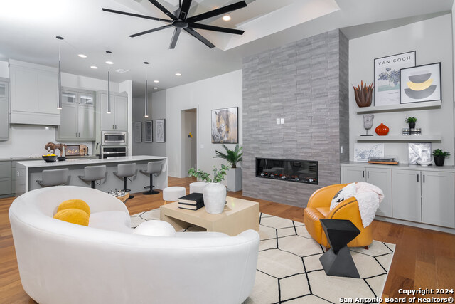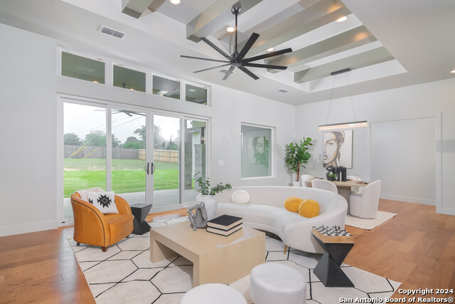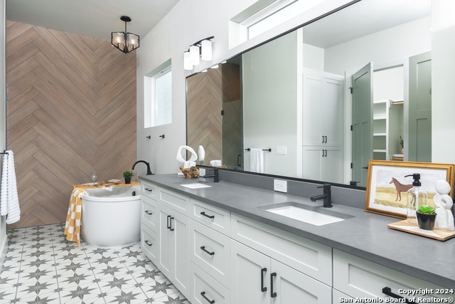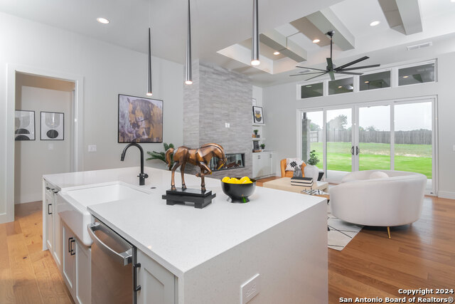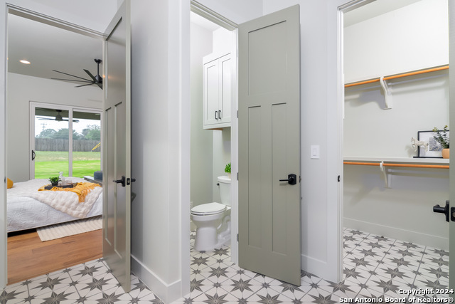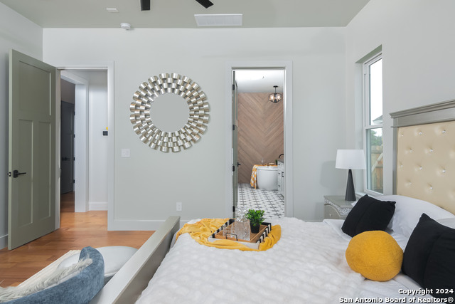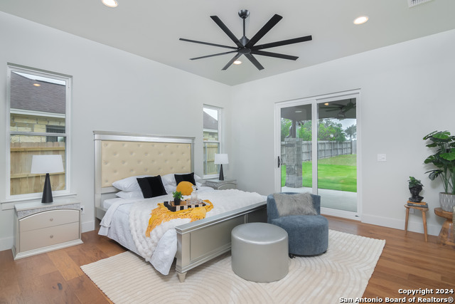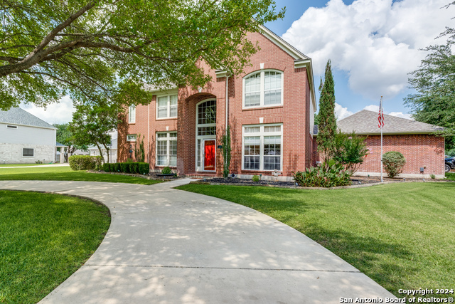600 Oak Creek Pkwy, Seguin, TX 78155
Property Photos
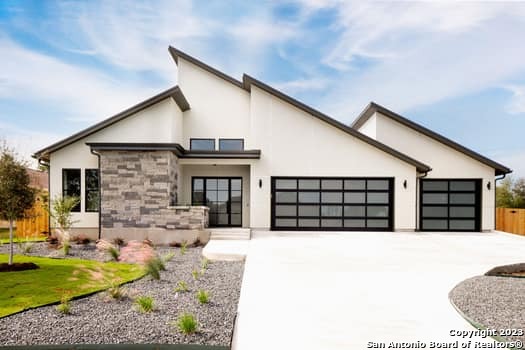
Would you like to sell your home before you purchase this one?
Priced at Only: $850,000
For more Information Call:
Address: 600 Oak Creek Pkwy, Seguin, TX 78155
Property Location and Similar Properties
- MLS#: 1732210 ( Single Residential )
- Street Address: 600 Oak Creek Pkwy
- Viewed: 63
- Price: $850,000
- Price sqft: $0
- Waterfront: No
- Year Built: 2023
- Bldg sqft: 0
- Bedrooms: 4
- Total Baths: 3
- Full Baths: 3
- Garage / Parking Spaces: 3
- Days On Market: 321
- Additional Information
- County: GUADALUPE
- City: Seguin
- Zipcode: 78155
- Subdivision: Oak Creek
- District: Seguin
- Elementary School: Koenneckee
- Middle School: Barnes, Jim
- High School: Seguin
- Provided by: A Cut Above Realty, LLC
- Contact: Carol Teeple
- (830) 305-3777

- DMCA Notice
-
DescriptionBrand new home located in prestigious Oak Creek Subdivision, a private gated community. This home offers a variety of appealing features. From the metal roof to the wood plank flooring, quartz countertops, and a fully insulated 3 car garage, it's clear that this property has been designed with quality and comfort in mind. The kitchen boasts stainless steel appliances, and a charming farmhouse sink. The inclusion of spray foam insulation, custom cabinets, and high ceilings adds to the appeal, as does the modern design with double pane low E windows for natural light. The 4 bedrooms, 3 bathrooms, and laundry room with a sink provide practicality and convenience. The exterior is fully fenced with plenty of space to add a pool. The professional landscape was designed for low maintenance. Seeing the home in person is the best way to truly appreciate all its features.
Payment Calculator
- Principal & Interest -
- Property Tax $
- Home Insurance $
- HOA Fees $
- Monthly -
Features
Building and Construction
- Builder Name: JD Hunt
- Construction: New
- Exterior Features: 4 Sides Masonry, Stone/Rock
- Floor: Wood, Terrazzo
- Foundation: Slab
- Kitchen Length: 10
- Roof: Metal
- Source Sqft: Appsl Dist
School Information
- Elementary School: Koenneckee
- High School: Seguin
- Middle School: Barnes, Jim
- School District: Seguin
Garage and Parking
- Garage Parking: Three Car Garage
Eco-Communities
- Water/Sewer: Co-op Water
Utilities
- Air Conditioning: Two Central
- Fireplace: Not Applicable
- Heating Fuel: Electric
- Heating: Central
- Window Coverings: All Remain
Amenities
- Neighborhood Amenities: Controlled Access
Finance and Tax Information
- Days On Market: 311
- Home Owners Association Fee: 800
- Home Owners Association Frequency: Annually
- Home Owners Association Mandatory: Mandatory
- Home Owners Association Name: OAK CREEK HOA
- Total Tax: 1014.01
Other Features
- Contract: Exclusive Right To Sell
- Instdir: From HEB, head east on Court St (Alt 90-A). Go approz .5 mile, turn right on Elmwood, travel to the end of the street and Oak Creek Subdivision is located on the left. Once in the community, look for the 1st property on the left.
- Interior Features: One Living Area
- Legal Description: OAK CREEK LOT 1 0.42 AC
- Ph To Show: 2102222227
- Possession: Closing/Funding
- Style: One Story
- Views: 63
Owner Information
- Owner Lrealreb: No
Similar Properties
Nearby Subdivisions
Acre
Altenhof
Arlie James
Arroyo Del Cielo
Arroyo Ranch
Baker Isaac
Bartholomae
Bruns Bauer
Castlewood Estates East
Caters Parkview
Century Oaks
Clements J D
Clements Jd
Cordova Crossing
Cordova Estates
Cordova Trails
Country Club Estates
Deerwood
Eastgate
Eastlawn
Eastridge Park
Elm Creek
Esnaurizar A M
Farm
Farm Addition
Felix Chenault
Forest Oak Ranches Phase 1
Forshage
G W Williams
G_3500_1 - West #1
G_a0010 - Cherino M
G_a0212 - Lynch Patrick
Gortari E
Greenfield
Greenspoint Heights
Guadalupe Heights
Hanna Heights
Hannah Heights
Herbert Reiley
Hickory Forrest
Hiddenbrooke
Inner
J C Pape
Jesus Cantu
Keller Heights
Lake Ridge
Las Brisas
Las Brisas #6
Las Hadas
Lenard Anderson
Lily Springs
Mansola
Meadows @ Nolte Farms
Meadows @ Nolte Farms Ph# 1 (t
Meadows At Nolte Farms
Meadows Of Martindale
Meadows Of Mill Creek
Mill Creek Crossing
Muehl Road Estates
N/a
Na
Navarro Fields
Navarro Oaks
Navarro Ranch
New Berlin Estates
Nolte Farms
None
None/ John G King
North Park
Northgate
Not In Defined Subdivision
Oak Creek
Oak Hills Ranch Estates
Oak Park
Oak Springs
Oak Village North
Out Of County/see Re
Out/guadalupe Co.
Out/guadalupe Co. (common) / H
Parkview
Parkview Estates
Placid Heights
Quail Run
Ridge View
Ridge View Estates
River - Guadalupe County
Rob Roy Estates
Rook
Roseland Heights #1
Rural Acres
Sagewood
Schneider Hill
Seguin-01
Sky Valley
Sonka
Swenson Heights
The Meadows
The Summit
The Village Of Mill Creek
Townewood Village
Village At Three Oaks
Village Of Mill Creek
W Schuelke No 1
Walnut Bend
Walnut Springs
Waters Edge
West #1
Westside
Windbrook
Windsor
Windwood Es
Woodside Farms
Woodside Farms Unit 1

- Jose Robledo, REALTOR ®
- Premier Realty Group
- I'll Help Get You There
- Mobile: 830.968.0220
- Mobile: 830.968.0220
- joe@mevida.net


