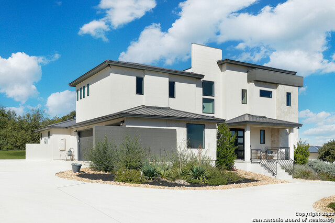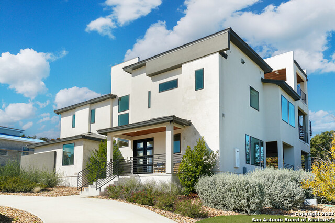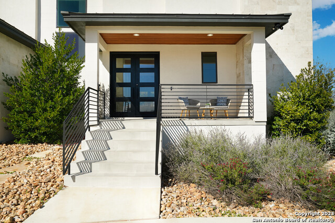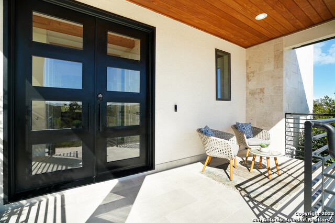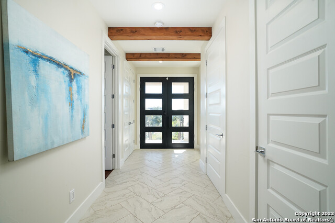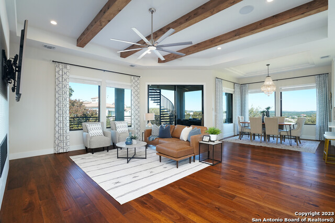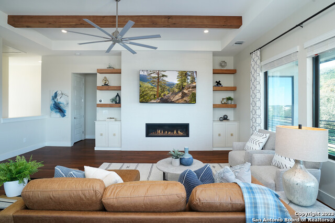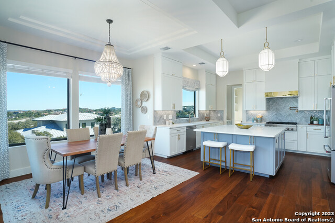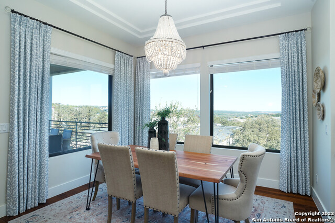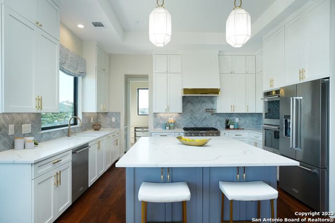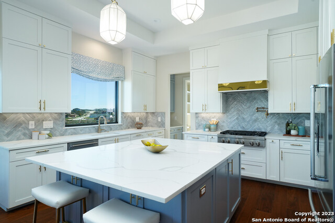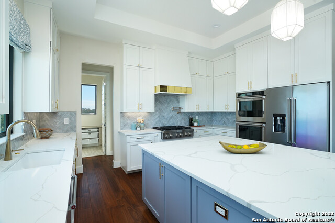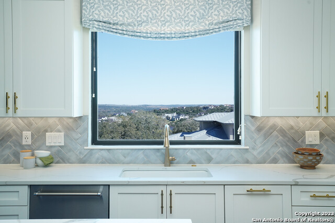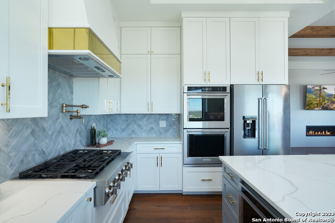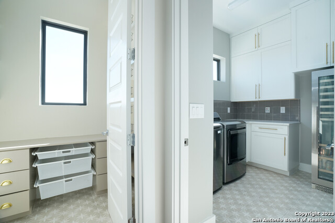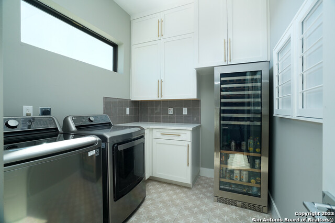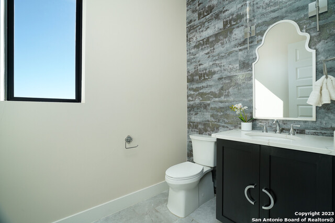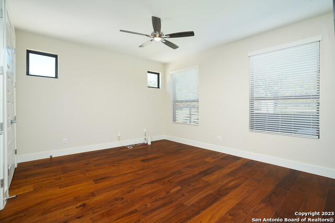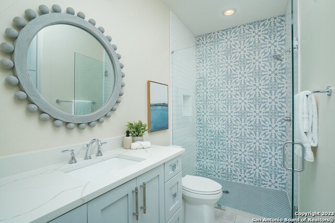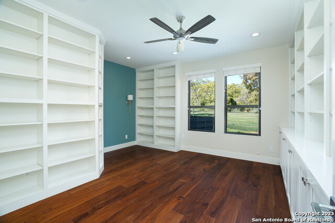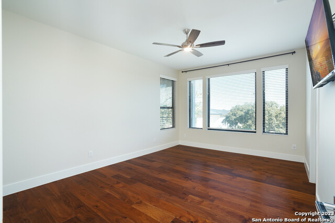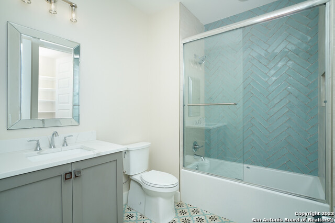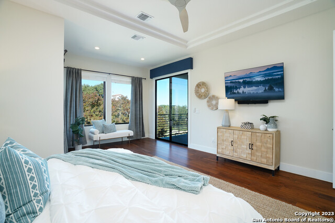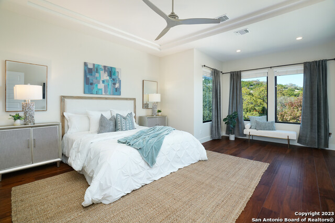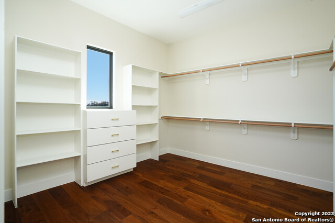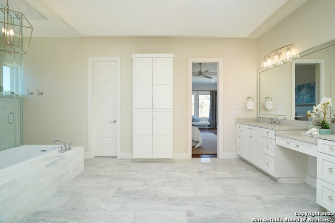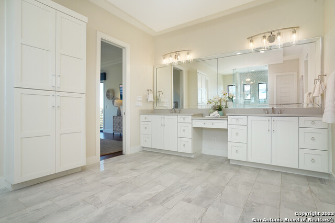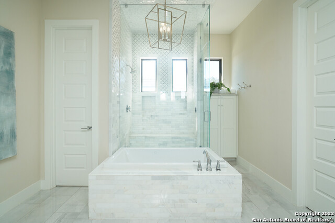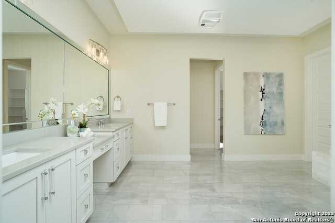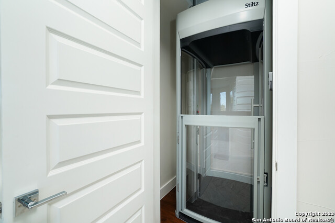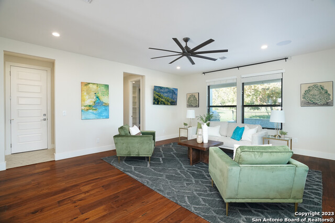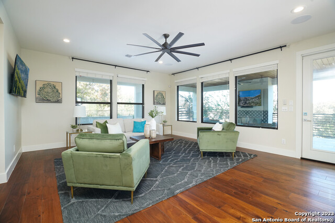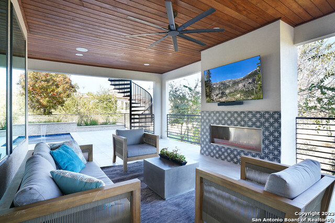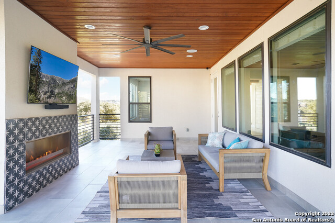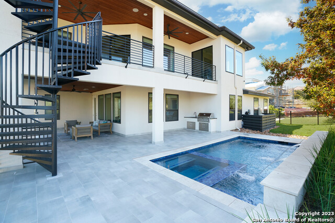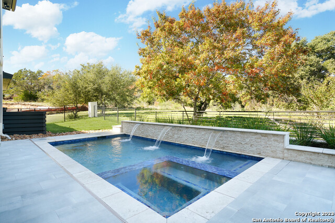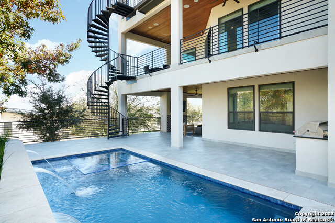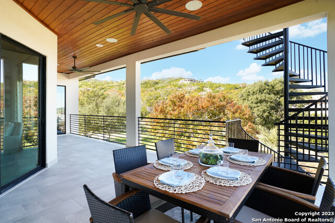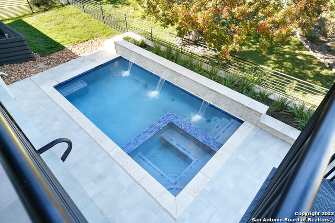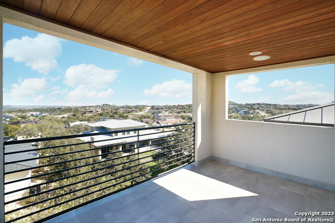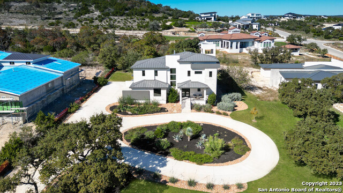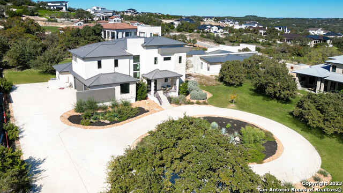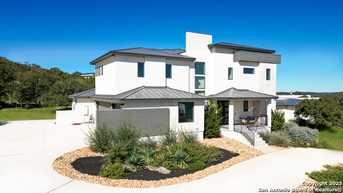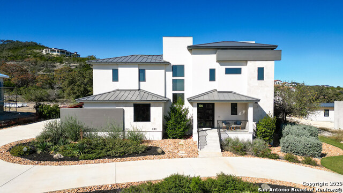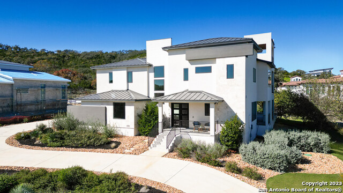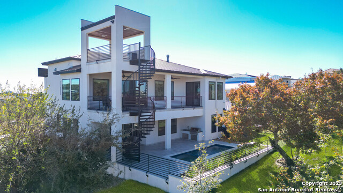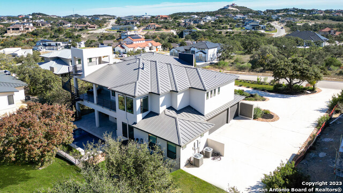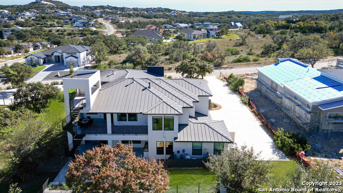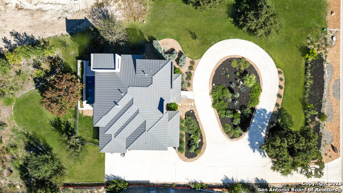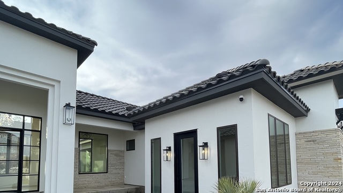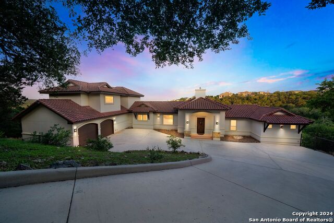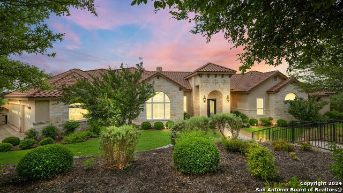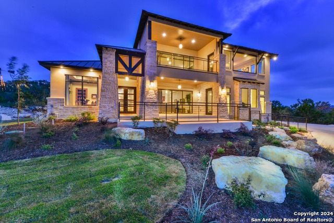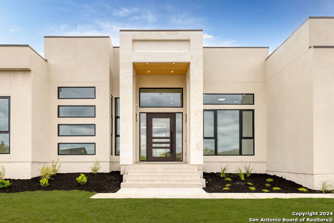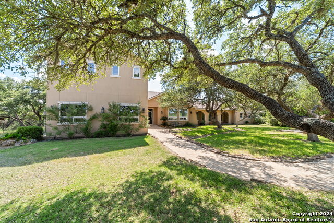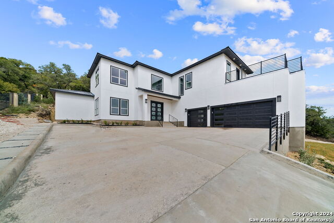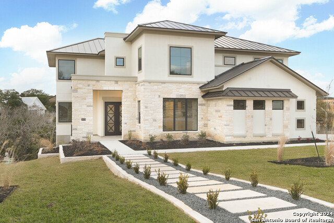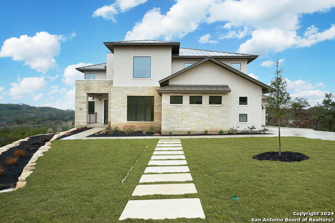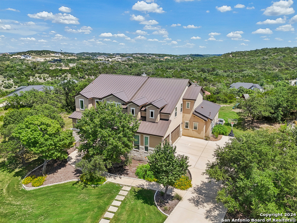23131 Tablerock Way, San Antonio, TX 78255
Property Photos
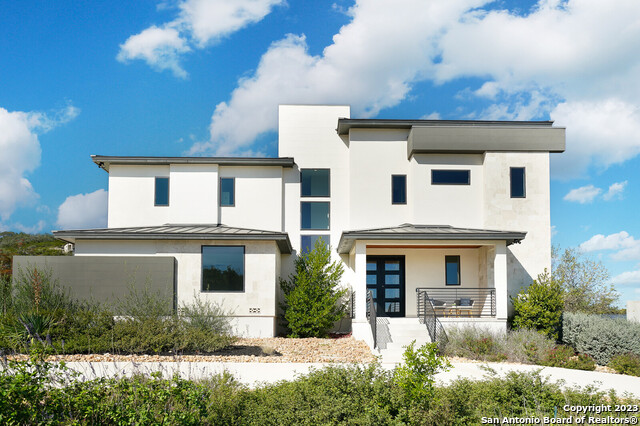
Would you like to sell your home before you purchase this one?
Priced at Only: $1,299,000
For more Information Call:
Address: 23131 Tablerock Way, San Antonio, TX 78255
Property Location and Similar Properties
- MLS#: 1735656 ( Single Residential )
- Street Address: 23131 Tablerock Way
- Viewed: 34
- Price: $1,299,000
- Price sqft: $346
- Waterfront: No
- Year Built: 2019
- Bldg sqft: 3756
- Bedrooms: 3
- Total Baths: 4
- Full Baths: 3
- 1/2 Baths: 1
- Garage / Parking Spaces: 3
- Days On Market: 296
- Additional Information
- County: BEXAR
- City: San Antonio
- Zipcode: 78255
- Subdivision: Canyons At Scenic Loop
- District: Northside
- Elementary School: Sara B McAndrew
- Middle School: Rawlinson
- High School: Clark
- Provided by: Keller Williams Heritage
- Contact: Aurora Juarez
- (210) 378-1163

- DMCA Notice
-
DescriptionThe magnificent views, comfort, and luxury that this home offers are a genuine delight. The double lavish front doors will lead you to one of the living rooms, where you can enjoy the view of the stunning in ground pool/spa and the sizeable covered patio with fireplace and TV. In addition, you will find two bedrooms and two bathrooms, one being an ensuite and a well designed office. To continue the tour, you may take the stairway or go up the elevator to the second story where you will be greeted with impressive views from every window. The kitchen is a chef's delight. You will get a six burner gas top with a pot filler along with a double oven. The walk in pantry and utility room with a drink fridge are an addition to the luxury. The owner's sanctuary offers a spacious bedroom, and bathroom with a steam shower room, a separate bathtub, two spacious designer closets, and access to the second covered patio. You might want to take in more of the views by accessing the third outdoor level and be amazed by the sights. Don't worry about moving any appliances, since all will remain, along with the TVs in almost every room. This lavish estate is minutes away from La Cantera and the Rim.
Payment Calculator
- Principal & Interest -
- Property Tax $
- Home Insurance $
- HOA Fees $
- Monthly -
Features
Building and Construction
- Builder Name: OMNI
- Construction: Pre-Owned
- Exterior Features: Stone/Rock
- Floor: Ceramic Tile, Wood
- Foundation: Slab
- Kitchen Length: 13
- Roof: Metal
- Source Sqft: Appraiser
Land Information
- Lot Description: County VIew, 1/2-1 Acre
- Lot Improvements: Street Paved, Curbs, Street Gutters, Sidewalks, Streetlights, Asphalt, City Street
School Information
- Elementary School: Sara B McAndrew
- High School: Clark
- Middle School: Rawlinson
- School District: Northside
Garage and Parking
- Garage Parking: Three Car Garage, Attached, Side Entry, Oversized
Eco-Communities
- Energy Efficiency: Tankless Water Heater, Programmable Thermostat, 12"+ Attic Insulation, Double Pane Windows, Ceiling Fans
- Green Features: Drought Tolerant Plants
- Water/Sewer: Water System, Aerobic Septic
Utilities
- Air Conditioning: Two Central
- Fireplace: Living Room, Glass/Enclosed Screen
- Heating Fuel: Natural Gas
- Heating: Central
- Recent Rehab: No
- Utility Supplier Elec: CPS
- Utility Supplier Gas: CPS
- Utility Supplier Grbge: Tiger
- Utility Supplier Other: Tiger
- Utility Supplier Sewer: Septic
- Utility Supplier Water: SAWS
- Window Coverings: Some Remain
Amenities
- Neighborhood Amenities: Controlled Access
Finance and Tax Information
- Days On Market: 294
- Home Owners Association Fee: 834.75
- Home Owners Association Frequency: Annually
- Home Owners Association Mandatory: Mandatory
- Home Owners Association Name: THE CANYONS PROPERTY OWNERS ASSOCIATION
- Total Tax: 21076.84
Rental Information
- Currently Being Leased: No
Other Features
- Block: 18
- Contract: Exclusive Right To Sell
- Instdir: On Scenic Loop turn into the gate towards Ivory Canyon, then Left on Edens Canyon, Right on Nina Ridge, Left on Tablerock Way.
- Interior Features: Two Living Area, Liv/Din Combo, Eat-In Kitchen, Two Eating Areas, Island Kitchen, Breakfast Bar, Walk-In Pantry, Study/Library, Utility Room Inside, Secondary Bedroom Down, High Ceilings, Open Floor Plan, Pull Down Storage, Laundry Upper Level, Laundry Room, Walk in Closets
- Legal Description: CB 4695A (BLACKBUCK RANCH PH-1 UT-3 ENCLAVE), BLOCK 18 LOT 3
- Occupancy: Vacant
- Ph To Show: 210-222-2227
- Possession: Closing/Funding
- Style: Two Story
- Views: 34
Owner Information
- Owner Lrealreb: No
Similar Properties
Nearby Subdivisions
Cantera Hills
Cantera Manor Enclave
Canyons At Scenic Loop
Clearwater Ranch
Cross Mountain Ranch
Cross Mountain Rnch
Crossing At Two Creeks
Crown Ridge Manor
Crownridge
Fortaleza
Grandview
Hills And Dales
Hills_and_dales
Maverick Springs Ran
Mossbrook Estates
Mossbrook Estates North
N/a
Red Robin
River Rock Ranch
Scenic Hills Estates
Scenic Oaks
Serene Hills Sub Un 2
Sonoma Mesa
Sonoma Verde
Springs At Boerne Stage
Stage Run
Stagecoach Hills
Sundance Ranch
Terra Mont
The Canyons At Scenic Loop
The Palmira
The Park At Creekside
The Ridge @ Sonoma Verde
Two Creeks
Two Creeks/crossing
Vistas At Sonoma
Walnut Pass
Westbrook Ii
Western Hills

- Jose Robledo, REALTOR ®
- Premier Realty Group
- I'll Help Get You There
- Mobile: 830.968.0220
- Mobile: 830.968.0220
- joe@mevida.net


