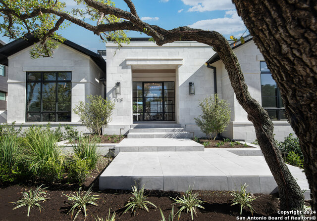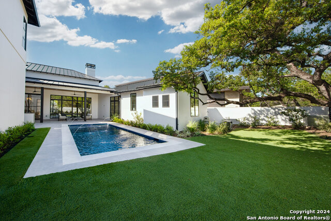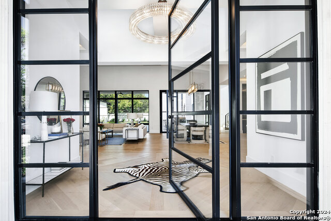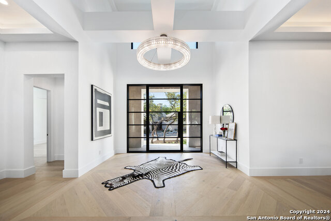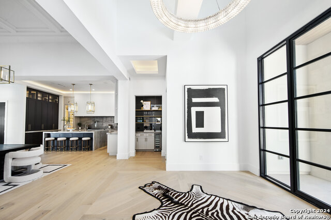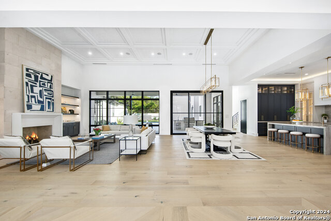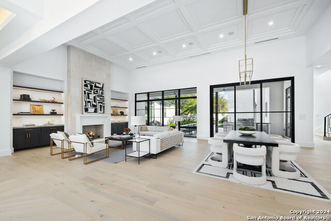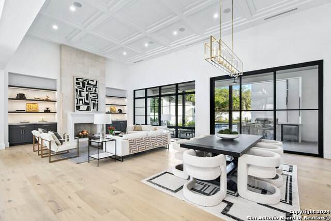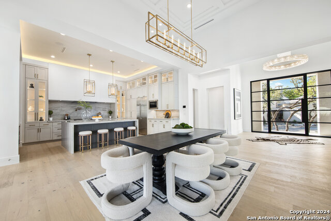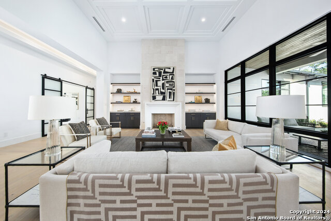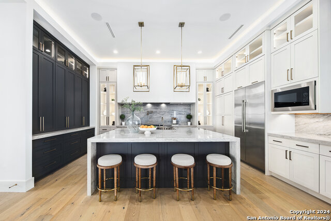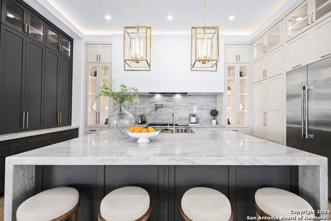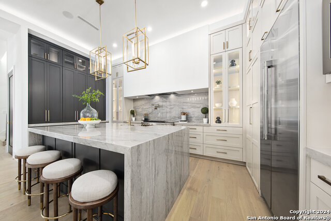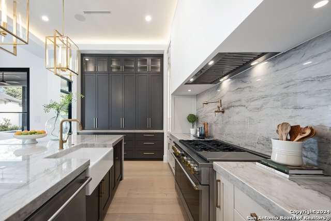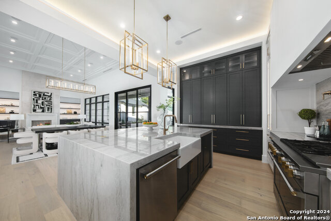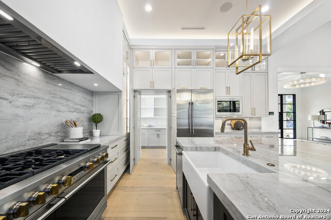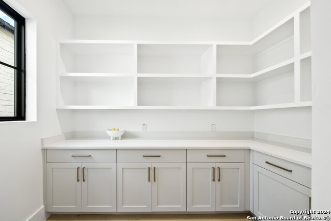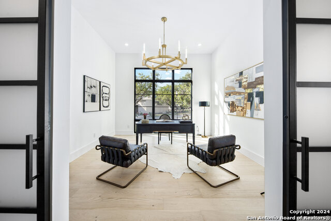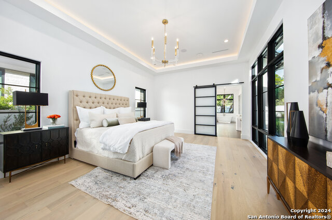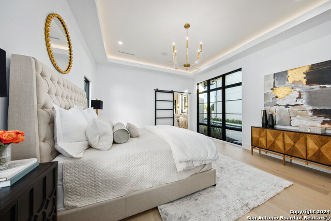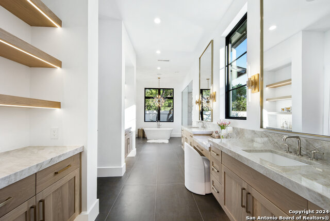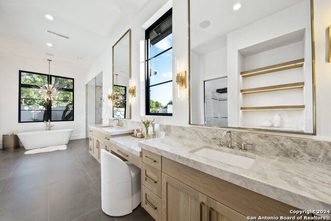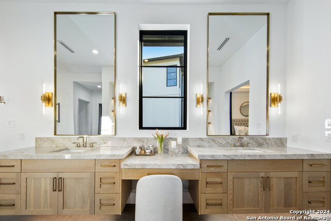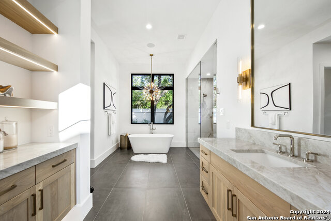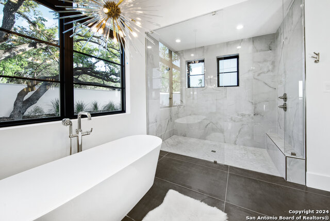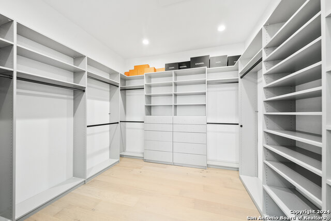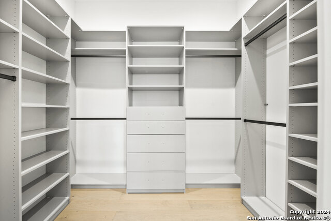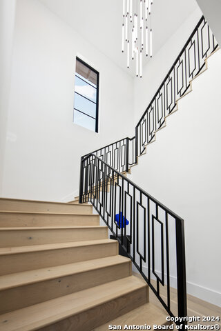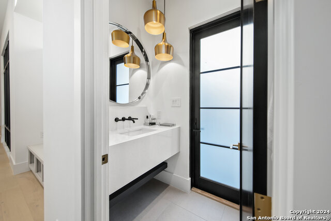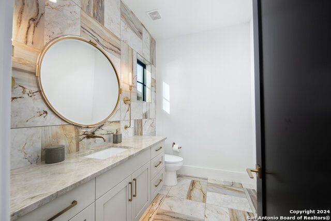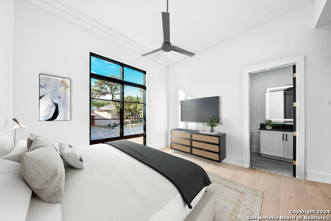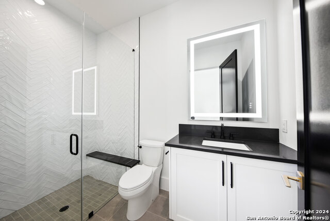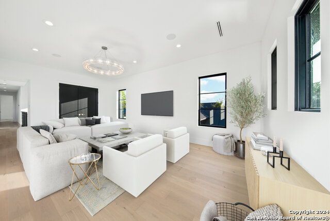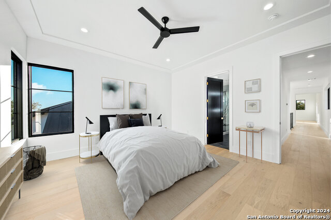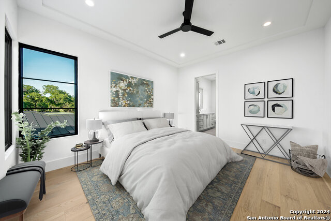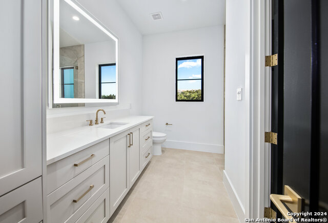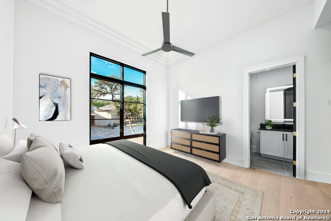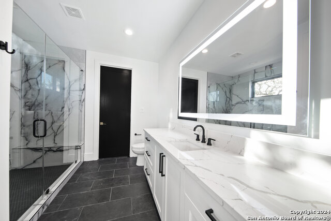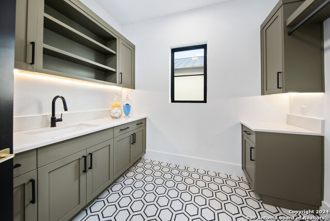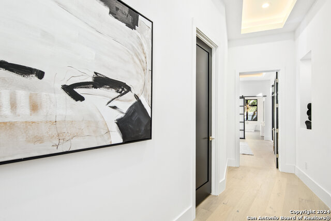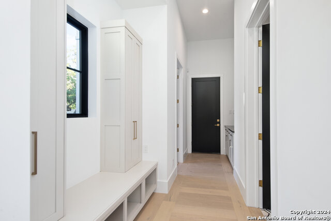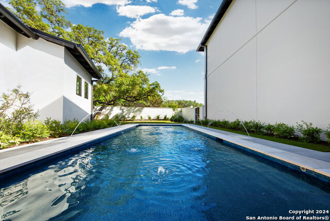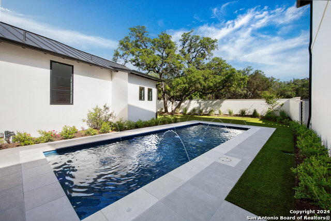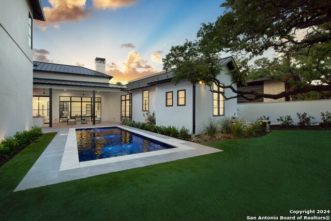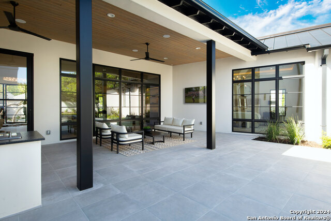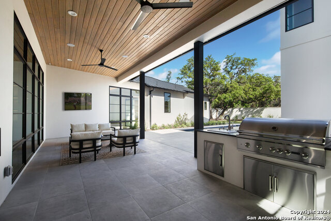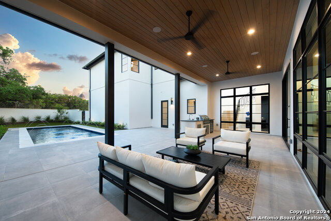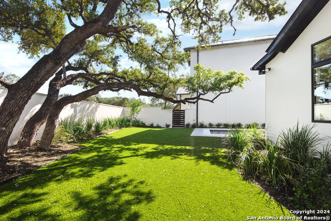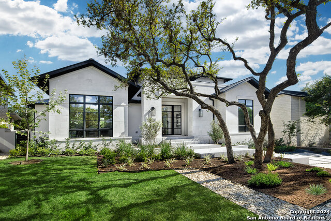112 Regents Park, San Antonio, TX 78230
Property Photos
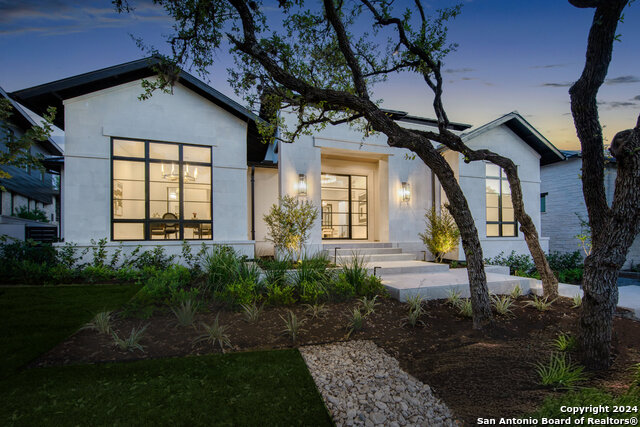
Would you like to sell your home before you purchase this one?
Priced at Only: $2,997,000
For more Information Call:
Address: 112 Regents Park, San Antonio, TX 78230
Property Location and Similar Properties
- MLS#: 1736470 ( Single Residential )
- Street Address: 112 Regents Park
- Viewed: 103
- Price: $2,997,000
- Price sqft: $539
- Waterfront: No
- Year Built: 2024
- Bldg sqft: 5556
- Bedrooms: 4
- Total Baths: 6
- Full Baths: 4
- 1/2 Baths: 2
- Garage / Parking Spaces: 3
- Days On Market: 148
- Additional Information
- County: BEXAR
- City: San Antonio
- Zipcode: 78230
- Subdivision: Inverness
- District: North East I.S.D
- Elementary School: Oak Meadow
- Middle School: Jackson
- High School: Churchill
- Provided by: Phyllis Browning Company
- Contact: Elizabeth Priest
- (210) 687-9446

- DMCA Notice
-
DescriptionA contemporary masterpiece designed by Gustavo Arredondo, this new construction home is centrally located in Inverness, a 24 hour guard gated luxury community. Upon entering the residence through a modern custom steel pivot door, you are greeted by a grand great room with expansive ceiling heights and a floor to ceiling limestone clad fireplace that flows to the dining/open concept kitchen. The layout is perfectly suited for entertaining on a lavish scale or an intimate gathering. The magazine worthy kitchen features a high end stainless appliance suite, solid slab quartzite waterfall island/backsplash, pot filler, custom cabinets with back lighting, and a hidden ancillary pantry/prep area. The masterful use of glass/sliding doors seemingly melds indoor/outdoor living and showcase a gorgeous marble coping adorned pool with water features, a large covered outdoor living area, a fully equipped summer kitchen, low maintenance turf and mature trees.The unparalleled designer curated selections and luxurious upgrades include wide plank oak floors, quartzite/quartz counters throughout, high level tile/plumbing/lighting/Emtek hardware details, specialized Savant lighting, surround sound and Cat6/coax wiring. A peaceful primary retreat presents a floating double vanity, freestanding spa tub, dual closets and a generously sized seamless glass shower. Most of the square footage lies on the first floor, including a study, secondary powder/pool bath and guest room with an en suite bathroom. This is an amazing opportunity for a new home inside 1604, ideally located near I 10,1604, Wurzbach Parkway, Medical Center, fine shopping and dining.
Payment Calculator
- Principal & Interest -
- Property Tax $
- Home Insurance $
- HOA Fees $
- Monthly -
Features
Building and Construction
- Builder Name: UPTOWN HOMES LLC
- Construction: New
- Exterior Features: 4 Sides Masonry, Stone/Rock, Stucco
- Floor: Marble, Wood
- Foundation: Slab
- Kitchen Length: 16
- Roof: Metal
- Source Sqft: Appsl Dist
Land Information
- Lot Description: 1/4 - 1/2 Acre
- Lot Improvements: Street Paved, Curbs, Asphalt, Private Road
School Information
- Elementary School: Oak Meadow
- High School: Churchill
- Middle School: Jackson
- School District: North East I.S.D
Garage and Parking
- Garage Parking: Three Car Garage, Attached, Rear Entry, Oversized, Tandem
Eco-Communities
- Energy Efficiency: 16+ SEER AC, Programmable Thermostat, 12"+ Attic Insulation, Double Pane Windows, Ceiling Fans
- Green Features: Drought Tolerant Plants, Rain/Freeze Sensors
- Water/Sewer: Water System, Sewer System
Utilities
- Air Conditioning: Three+ Central, Zoned
- Fireplace: One, Family Room, Gas Logs Included
- Heating Fuel: Natural Gas
- Heating: Central, Zoned, 3+ Units
- Utility Supplier Elec: CPS
- Utility Supplier Gas: CPS
- Utility Supplier Grbge: CITY
- Utility Supplier Sewer: SAWS
- Utility Supplier Water: SAWS
- Window Coverings: All Remain
Amenities
- Neighborhood Amenities: Controlled Access, Park/Playground
Finance and Tax Information
- Days On Market: 132
- Home Owners Association Fee: 900
- Home Owners Association Frequency: Quarterly
- Home Owners Association Mandatory: Mandatory
- Home Owners Association Name: INVERNESS PROPERTY OWNERS ASSOC. INC.
- Total Tax: 24097.87
Rental Information
- Currently Being Leased: No
Other Features
- Accessibility: 2+ Access Exits, Int Door Opening 32"+, Ext Door Opening 36"+, 36 inch or more wide halls, Doors w/Lever Handles, No Carpet, Near Bus Line, Level Lot, Level Drive, First Floor Bath, Full Bath/Bed on 1st Flr, First Floor Bedroom, Stall Shower, Thresholds less than 5/8 of an inch
- Contract: Exclusive Right To Sell
- Instdir: Wurzbach Pkwy to Inverness Blvd. to Regents Park
- Interior Features: Three Living Area, Eat-In Kitchen, Two Eating Areas, Island Kitchen, Breakfast Bar, Walk-In Pantry, Study/Library, Game Room, Utility Room Inside, Secondary Bedroom Down, 1st Floor Lvl/No Steps, High Ceilings, Open Floor Plan, Pull Down Storage, Cable TV Available, High Speed Internet, Laundry Main Level, Laundry Room, Walk in Closets
- Legal Description: NCB 11671 BLK 6 LOT 6 INVERNESS UT-1 PUD
- Miscellaneous: Builder 10-Year Warranty
- Occupancy: Vacant
- Ph To Show: 2106879446
- Possession: Closing/Funding
- Style: Two Story, Contemporary
- Views: 103
Owner Information
- Owner Lrealreb: No
Nearby Subdivisions
Carmen Heights
Charter Oaks
Colonial Hills
Colonial Oaks
Colonial Village
Colonies North
Creekside Court
Dreamland Oaks
Elm Creek
Estates Of Alon
Foothills
Gdn Hms At Shavano Ridge
Green Briar
Hidden Creek
Hunters Creek
Hunters Creek North
Huntington Place
Inverness
Kings Grant Forest
Mission Oaks
Mission Trace
N/a
Oakcreek Northwest
Orsinger Lane
Orsinger Lane Gdn Hmsns
Park Forest
River Oaks
Shavano Creek
Shavano Forest
Shavano Heights
Shavano Ridge
Shenandoah
Summit Of Colonies N
The Enclave At Elm Creek - Bex
The Summit
Wellsprings
Whispering Oaks
Woodland Manor
Woods Of Alon

- Jose Robledo, REALTOR ®
- Premier Realty Group
- I'll Help Get You There
- Mobile: 830.968.0220
- Mobile: 830.968.0220
- joe@mevida.net


