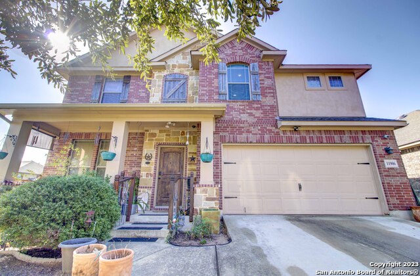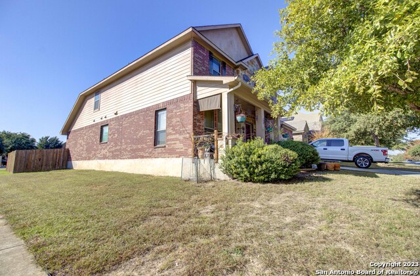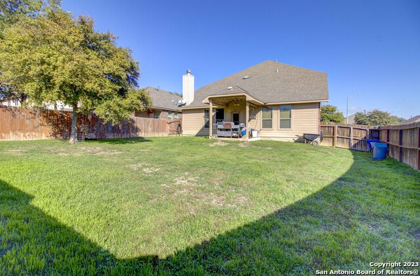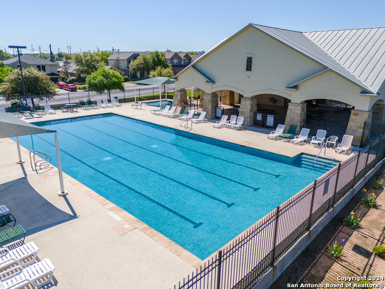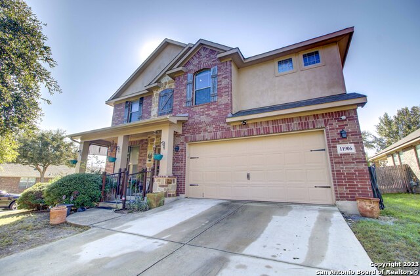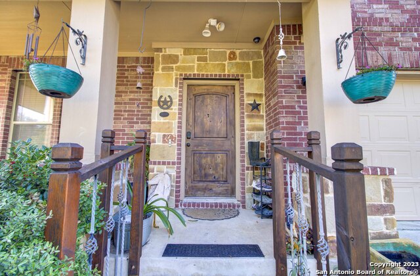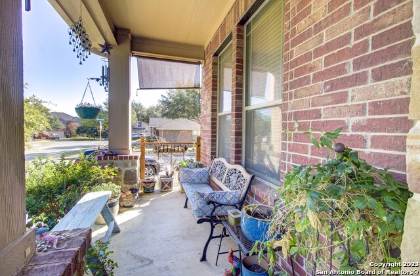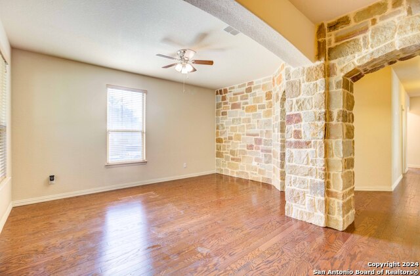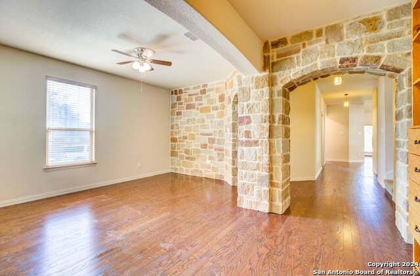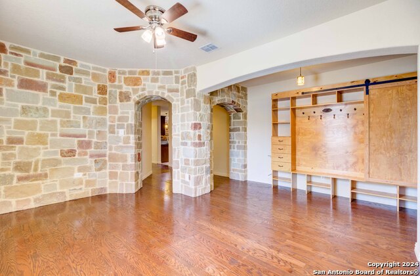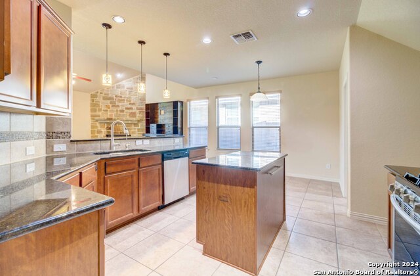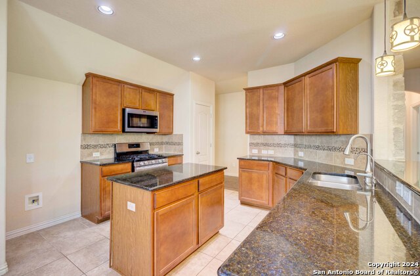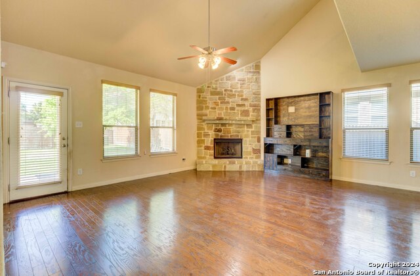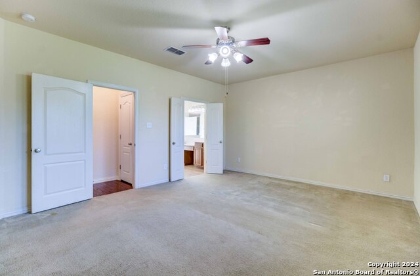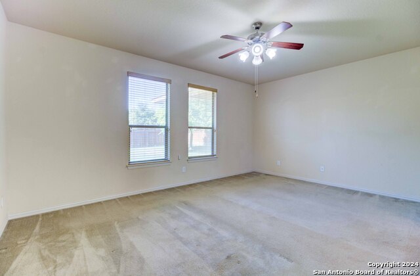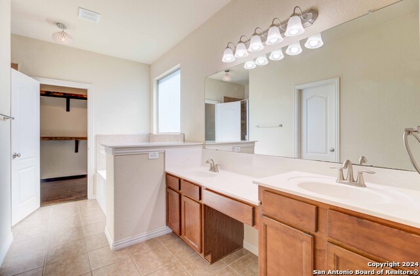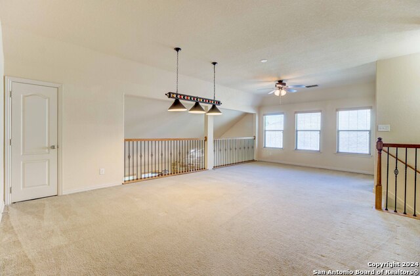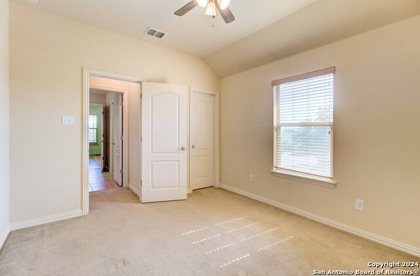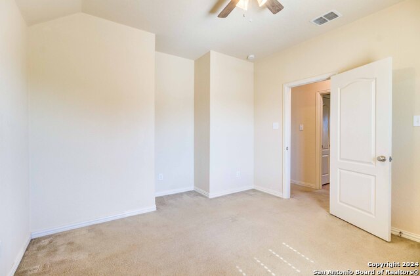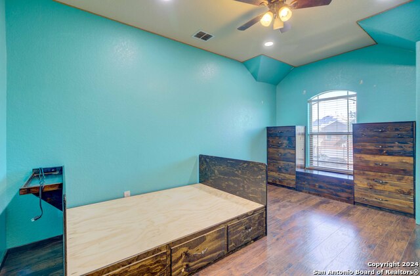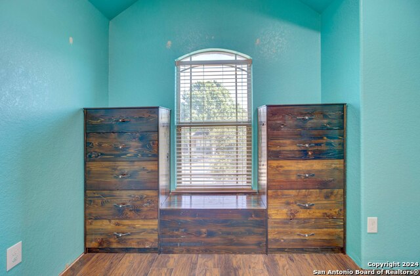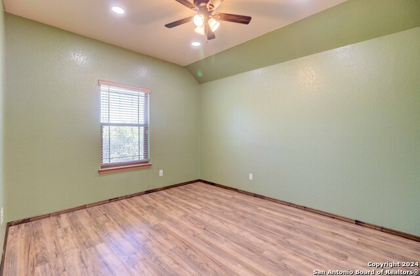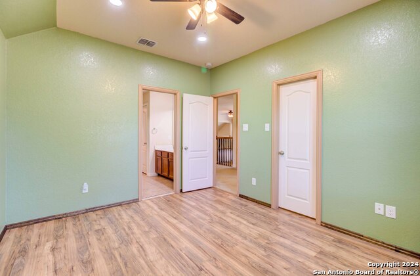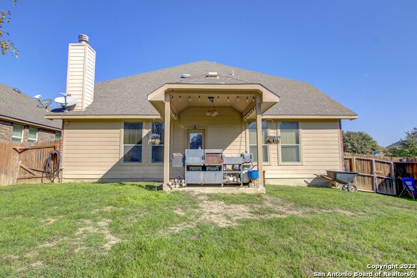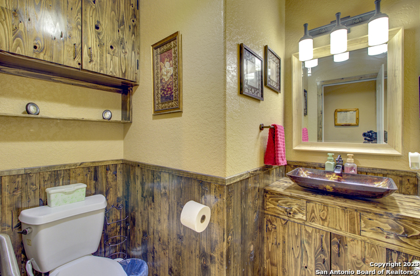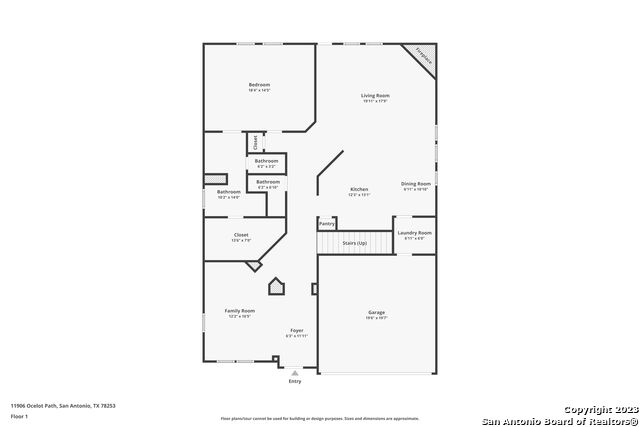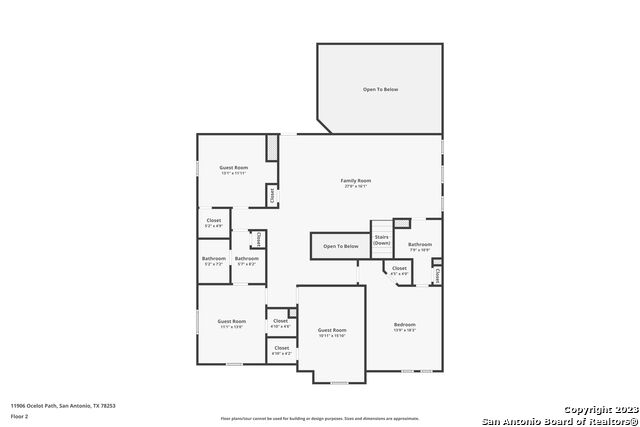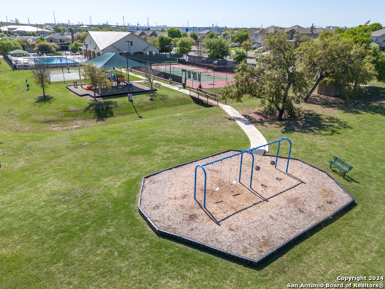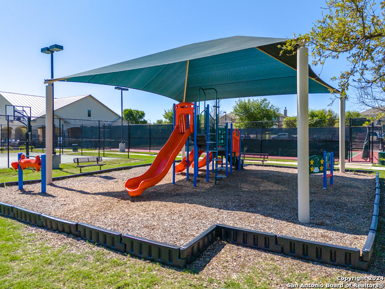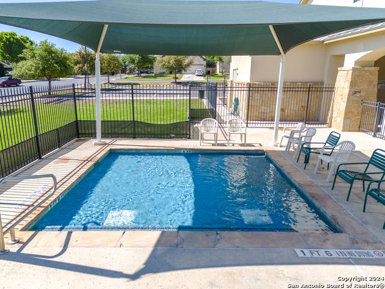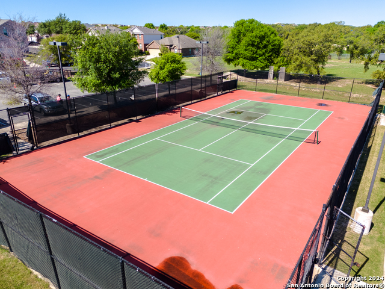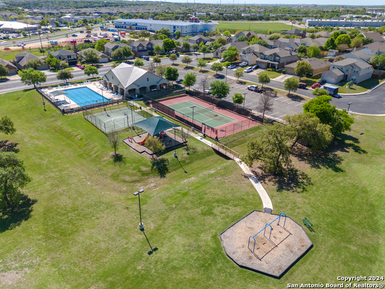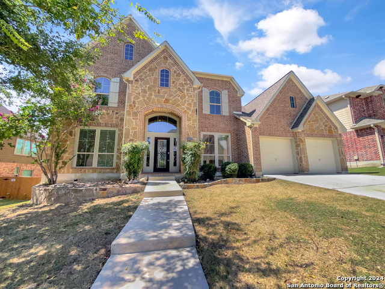11906 Ocelot Path, San Antonio, TX 78253
Property Photos
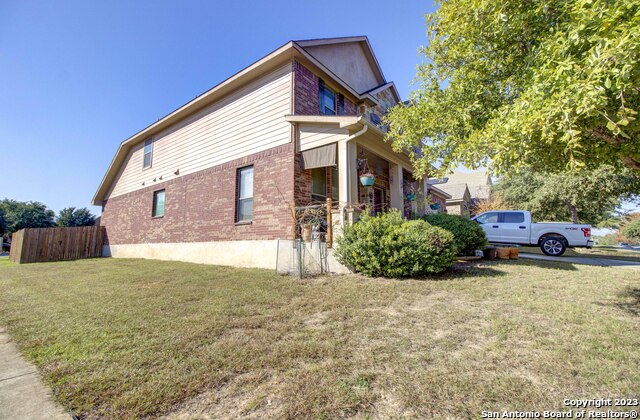
Would you like to sell your home before you purchase this one?
Priced at Only: $459,000
For more Information Call:
Address: 11906 Ocelot Path, San Antonio, TX 78253
Property Location and Similar Properties
- MLS#: 1739139 ( Single Residential )
- Street Address: 11906 Ocelot Path
- Viewed: 67
- Price: $459,000
- Price sqft: $133
- Waterfront: No
- Year Built: 2010
- Bldg sqft: 3453
- Bedrooms: 5
- Total Baths: 4
- Full Baths: 3
- 1/2 Baths: 1
- Garage / Parking Spaces: 2
- Days On Market: 280
- Additional Information
- County: BEXAR
- City: San Antonio
- Zipcode: 78253
- Subdivision: Westwinds Summit At Alamo Ranc
- District: Northside
- Elementary School: Andy Mireles
- Middle School: Dolph Briscoe
- High School: Taft
- Provided by: ClearView Realty
- Contact: Kevin Harper
- (915) 855-1110

- DMCA Notice
-
DescriptionPRICE REDUCED FOR IMMEDIATE SALE! All offers considered! Sellers will consider offering an allowance towards closing costs or a rate buy down. Corner Lot No neighbors on two sides of the home. 5 bedroom, 3 1/2 bath, Gehan Home in The Hills at Alamo Ranch! Tuscan features Matching stone accents from the exterior front, to the interior entry way, through the kitchen, all the way to the gas fireplace in the living room. Covered front and back porch! High ceilings in the downstairs living room open up to the loft style upstairs living area. Granite countertops and tile floor in the kitchen! Custom built in matching features found throughout the home, including: Entertainment center in the living room, 1/2 bath vanity cabinets wainscoting, Closet racks and top shelves in multiple bedrooms, upstairs bedroom set entertainment center drawers and shoe storage, Utility room washer/dryer stands and Pantry shelving! Updates include: Lighting, fans, light fixtures, flooring, HVAC! Easy accessibility to Hwy 151, Lackland AFB, Seaworld and more! Call today to schedule your showing!
Payment Calculator
- Principal & Interest -
- Property Tax $
- Home Insurance $
- HOA Fees $
- Monthly -
Features
Building and Construction
- Apprx Age: 14
- Builder Name: Gehan Homes Ltd
- Construction: Pre-Owned
- Exterior Features: Brick, Wood, Cement Fiber
- Floor: Carpeting, Ceramic Tile, Vinyl
- Foundation: Slab
- Kitchen Length: 15
- Roof: Composition
- Source Sqft: Appsl Dist
Land Information
- Lot Description: Corner
- Lot Dimensions: 56x138
- Lot Improvements: Street Paved, Curbs, Sidewalks
School Information
- Elementary School: Andy Mireles
- High School: Taft
- Middle School: Dolph Briscoe
- School District: Northside
Garage and Parking
- Garage Parking: Two Car Garage
Eco-Communities
- Water/Sewer: Water System, Sewer System
Utilities
- Air Conditioning: One Central
- Fireplace: One, Gas
- Heating Fuel: Natural Gas
- Heating: Central
- Recent Rehab: Yes
- Window Coverings: Some Remain
Amenities
- Neighborhood Amenities: Pool, Tennis, Clubhouse, Park/Playground
Finance and Tax Information
- Days On Market: 264
- Home Owners Association Fee: 180
- Home Owners Association Frequency: Quarterly
- Home Owners Association Mandatory: Mandatory
- Home Owners Association Name: ALAMO RANCH COMMUNITY ASSOCIATION
- Total Tax: 8521
Rental Information
- Currently Being Leased: No
Other Features
- Block: 17
- Contract: Exclusive Right To Sell
- Instdir: From Alamo Pkwy turn onto Jasmine Way - Make a left on Diego Ln - Right on Ocelot Path - Home is on the corner of Ocelot Path and Travis Path
- Interior Features: Two Living Area, Walk-In Pantry, Utility Room Inside, High Ceilings
- Legal Desc Lot: 18
- Legal Description: Cb 4413C (Westwinds North Ut-1)Block17Lot18PerPlat9573/52-53
- Occupancy: Owner
- Ph To Show: 2109521738
- Possession: Closing/Funding
- Style: Two Story
- Views: 67
Owner Information
- Owner Lrealreb: No
Similar Properties
Nearby Subdivisions
Afton Oaks Enclave - Bexar Cou
Alamo Estates
Alamo Ranch
Alamo Ranch (common) / Alamo R
Alamo Ranch 13b
Alamo Ranch Ut-54 Ph-2
Alamo Ranch/enclave
Aston Park
Bear Creek Hills
Bella Vista
Bexar
Bison Ridge At Westpointe
Blue Ridge Ranch
Bruce Haby Subdivision
Caracol Creek
Caracol Heights
Cobblestone
Falcon Landing
Fronterra At Westpointe
Fronterra At Westpointe - Bexa
Gordons Grove
Green Glen Acres
Heights Of Westcreek
Hidden Oasis
Highpoint At Westcreek
Hill Country Gardens
Hill Country Retreat
Huners Ranch
Hunters Ranch
Jaybar Ranch
Megans Landing
Monticello Ranch
Morgan Heights
Morgan Meadows
Morgans Heights
N/a
North San Antonio Hi
Out/medina
Park At Westcreek
Preserve At Culebra
Quail Meadow
Redbird Ranch
Ridgeview
Ridgeview Ranch
Riverstone At Westpointe
Riverstone-ut
Rolling Oaks
Rolling Oaks Estates
Rustic Oaks
Saddle Creek Estates (ns)
Santa Maria At Alamo Ranch
Stevens Ranch
Stolte Ranch
Talley Fields
Tamaron
Terraces At Alamo Ranch
The Park At Cimarron Enclave -
The Preserve At Alamo Ranch
The Summit At Westcreek
The Trails At Westpointe
Thomas Pond
Timber Creek
Trails At Alamo Ranch
Trails At Culebra
Veranda
Villages Of Westcreek
Villas Of Westcreek
Vista
Waterford Park
West Creek Gardens
West Creek/woods Of
West Oak Estates
West View
Westcreek
Westcreek Gardens
Westcreek Oaks
Westcreek/willow Brook
Westoak Estates
Westpoint East
Westpointe East
Westview
Westwinds At Alamo Ranch
Westwinds Lonestar
Westwinds-summit At Alamo Ranc
Winding Brook
Wynwood Of Westcreek

- Jose Robledo, REALTOR ®
- Premier Realty Group
- I'll Help Get You There
- Mobile: 830.968.0220
- Mobile: 830.968.0220
- joe@mevida.net


