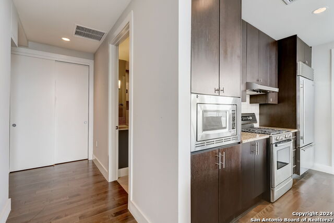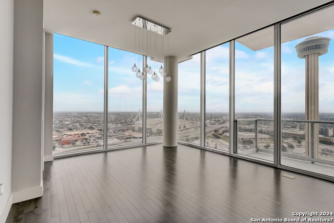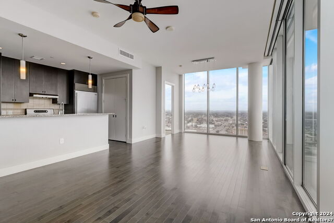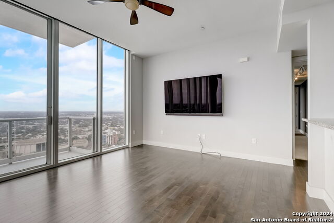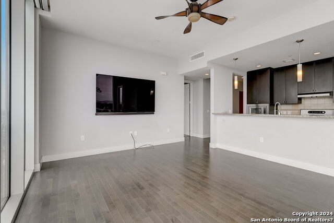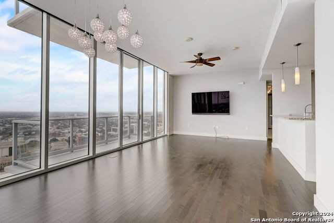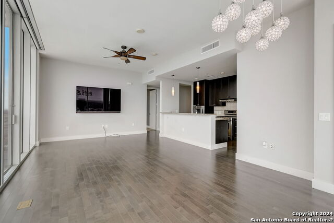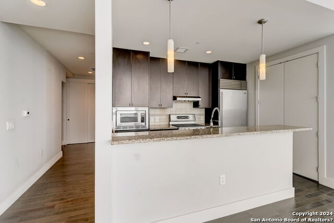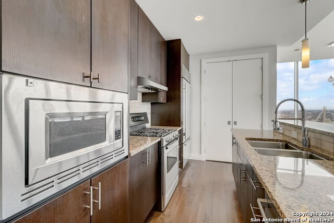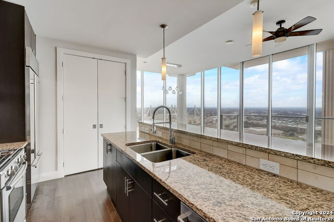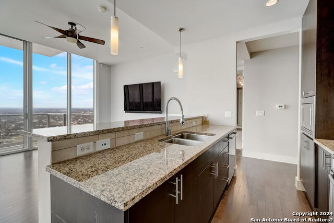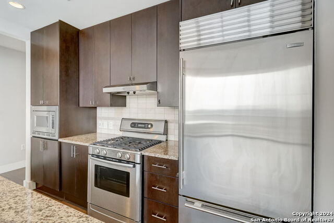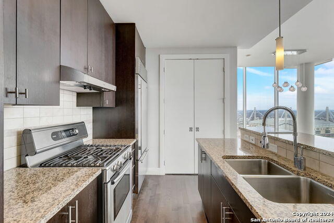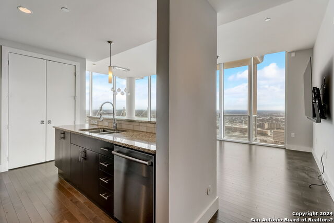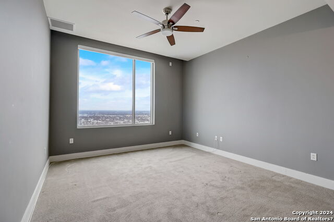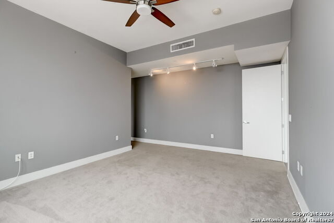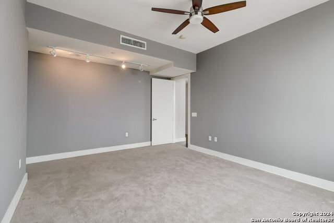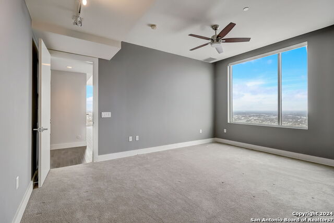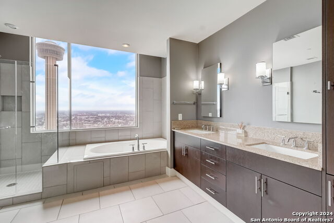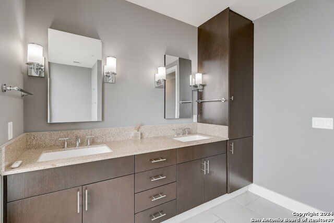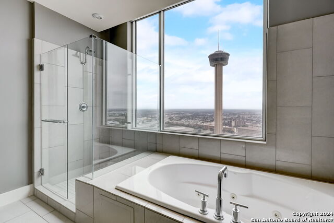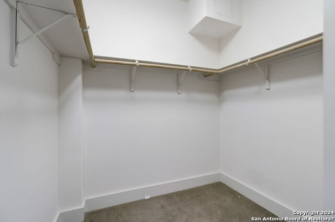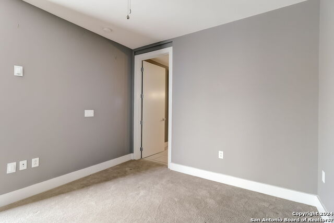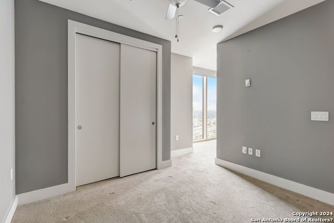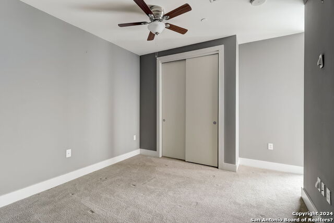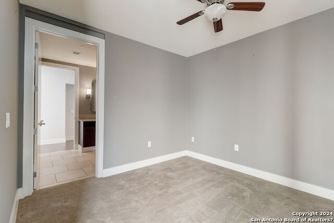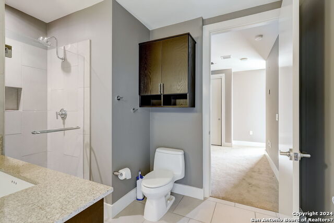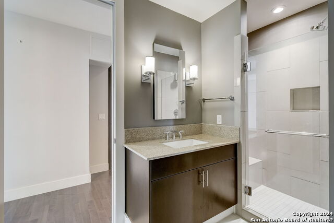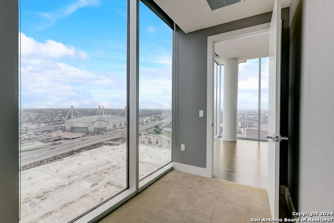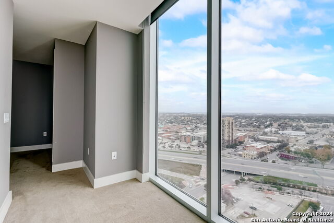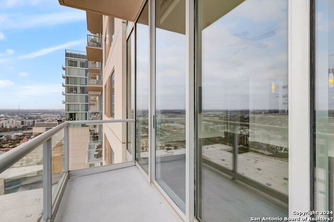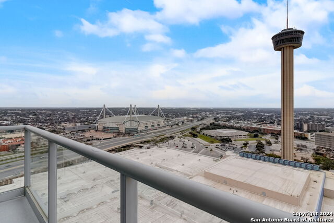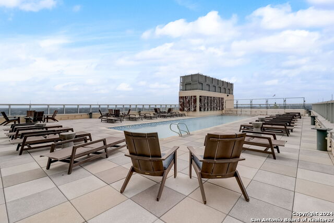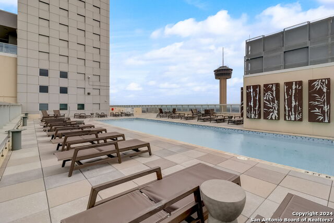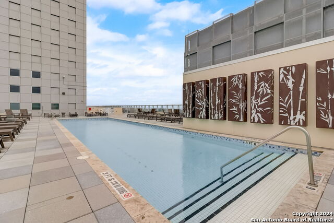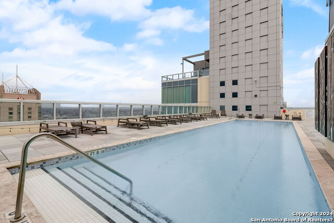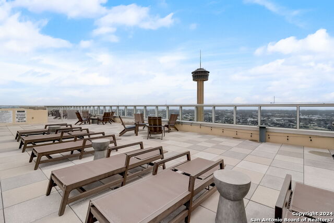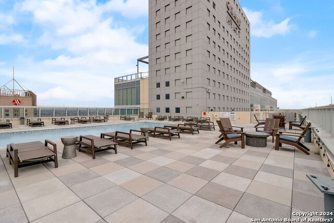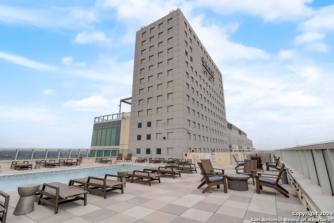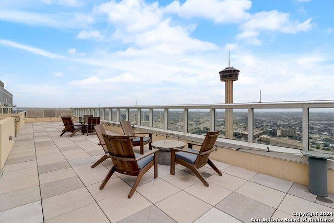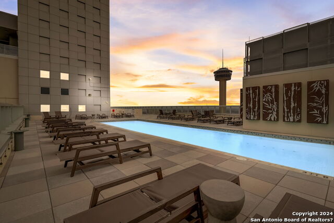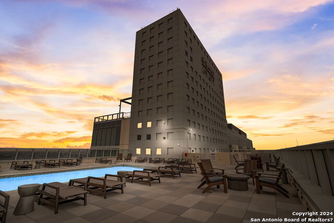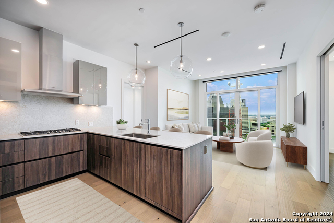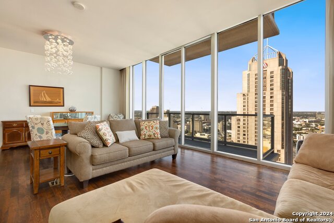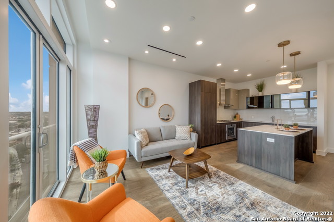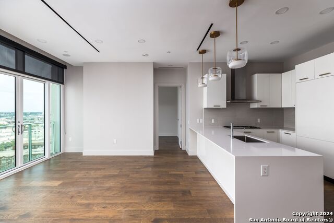610 Market St E 2619, San Antonio, TX 78205
Property Photos
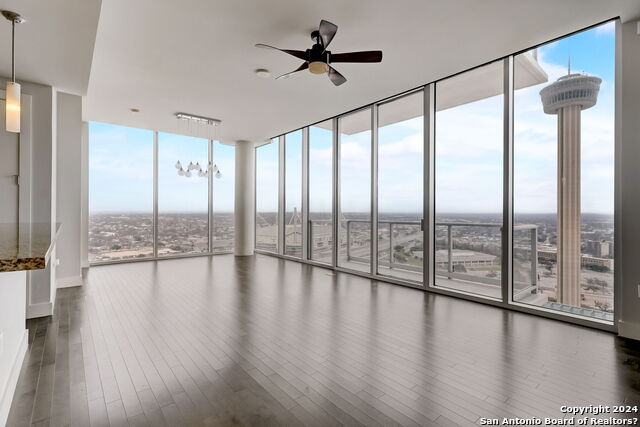
Would you like to sell your home before you purchase this one?
Priced at Only: $630,000
For more Information Call:
Address: 610 Market St E 2619, San Antonio, TX 78205
Property Location and Similar Properties
- MLS#: 1745488 ( Condominium/Townhome )
- Street Address: 610 Market St E 2619
- Viewed: 35
- Price: $630,000
- Price sqft: $410
- Waterfront: No
- Year Built: 2007
- Bldg sqft: 1535
- Bedrooms: 2
- Total Baths: 2
- Full Baths: 2
- Garage / Parking Spaces: 2
- Days On Market: 338
- Additional Information
- County: BEXAR
- City: San Antonio
- Zipcode: 78205
- Building: Alteza
- District: San Antonio I.S.D.
- Elementary School: Bonham
- Middle School: Page
- High School: Brackenridge
- Provided by: Phyllis Browning Company
- Contact: Aden Stiles
- (210) 867-2564

- DMCA Notice
-
DescriptionExceptional high rise living! Rare corner unit with floor to ceiling windows offers spectacular sunrise and sunset views of the Tower of Americas. Luxury finishes include wood floors, chef's kitchen with granite counters, stainless appliances, including Subzero refrigerator and gas cooking and wine fridge. Electric window shades have double tracks with blackouts and opaque shades throughout. Master suite has large customized walk in closet, sunlit bathroom with double vanities, jetted tub and walk in shower. The private guest suite has additional niche space for a study. Luxury amenities include 24 hour concierge, business center, 2 secured garage parking spaces, conference room, newly renovated interior common areas include new carpet, paint, lighting in hallways and refurbished 32nd floor private pool, outdoor dining, hot tub and pool lounge a $1.2 million renovation. Alteza residents are just an elevator ride to the famous Riverwalk, Hemisfair Park and an array of dining/shopping/ museums and cultural events. You will love the vibrant lifestyle of Alteza!
Payment Calculator
- Principal & Interest -
- Property Tax $
- Home Insurance $
- HOA Fees $
- Monthly -
Features
Building and Construction
- Apprx Age: 17
- Builder Name: TX RIVERWALK RESIDENCES
- Construction: Pre-Owned
- Exterior Features: Stucco, Masonry/Steel
- Floor: Carpeting, Ceramic Tile, Wood
- Kitchen Length: 10
- Source Sqft: Appsl Dist
- Stories In Building: 34
- Total Number Of Units: 147
School Information
- Elementary School: Bonham
- High School: Brackenridge
- Middle School: Page Middle
- School District: San Antonio I.S.D.
Garage and Parking
- Garage Parking: Two Car Garage
Utilities
- Air Conditioning: One Central
- Fireplace: Not Applicable
- Heating Fuel: Electric
- Heating: Central
- Security: Controlled Access, Closed Circuit TV, Guarded Access
- Utility Supplier Elec: CPS
- Utility Supplier Gas: CPS
- Utility Supplier Grbge: HOA
- Utility Supplier Sewer: SAWS
- Utility Supplier Water: SAWS
- Window Coverings: All Remain
Amenities
- Common Area Amenities: Elevator, Clubhouse, Pool, Hot Tub, Exercise Room
Finance and Tax Information
- Days On Market: 326
- Fee Includes: Some Utilities, Insurance Limited, Condo Mgmt, Common Maintenance, Trash Removal, Pest Control
- Home Owners Association Fee: 1080
- Home Owners Association Frequency: Monthly
- Home Owners Association Mandatory: Mandatory
- Home Owners Association Name: RIVERWALK RESIDENCES OWNER'S ASSOCIATION
- Total Tax: 18525.95
Other Features
- Condominium Management: On-Site Management
- Contract: Exclusive Right To Sell
- Entry Level: 26
- Instdir: FROM 281/I37S, TAKE COMMERCE ST. EXIT, LEFT ON BOWIE. DRIVE STRAIGHT INTO THE GRAND HYATT HOTEL PARKING GARAGE.
- Interior Features: One Living Area, Separate Dining Room, Island Kitchen, Utility Area Inside, 1st Floort Level/No Steps, High Ceilings
- Legal Desc Lot: 2619
- Legal Description: CONDO NCB 13814 (SA CONVENTION CTR HOTEL/RIVERWALK RESIDENCE
- Occupancy: Vacant
- Ph To Show: 2102222227
- Possession: Closing/Funding
- Unit Number: 2619
- Views: 35
Owner Information
- Owner Lrealreb: No
Similar Properties
Nearby Subdivisions

- Jose Robledo, REALTOR ®
- Premier Realty Group
- I'll Help Get You There
- Mobile: 830.968.0220
- Mobile: 830.968.0220
- joe@mevida.net


