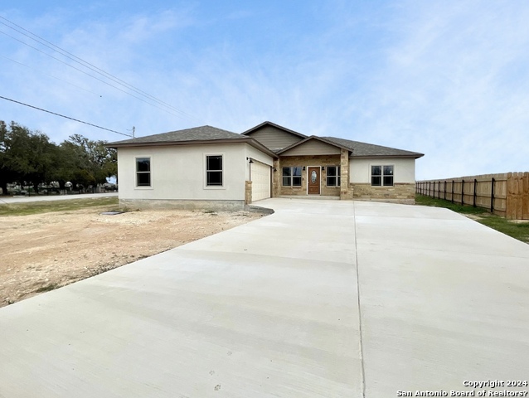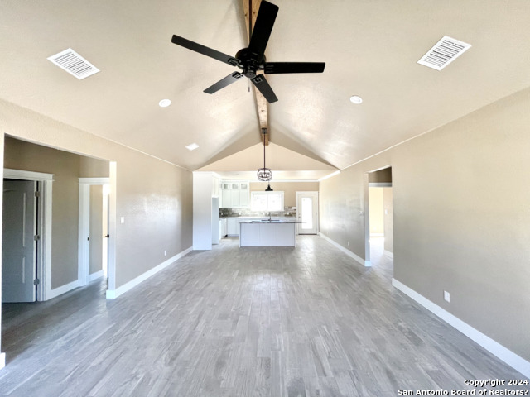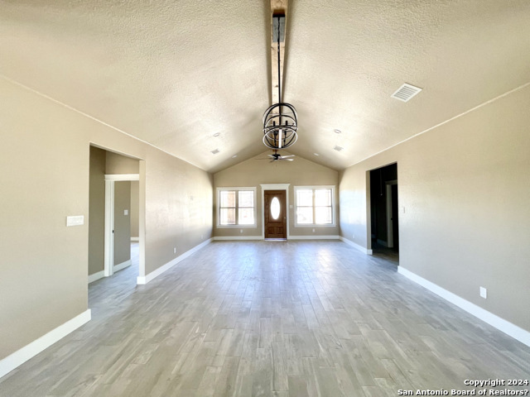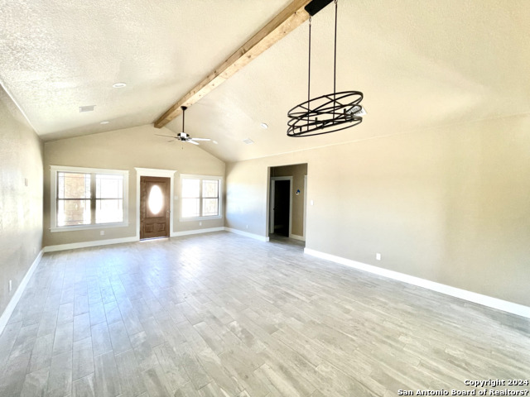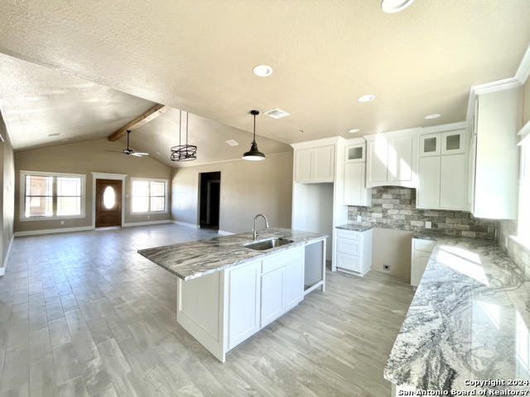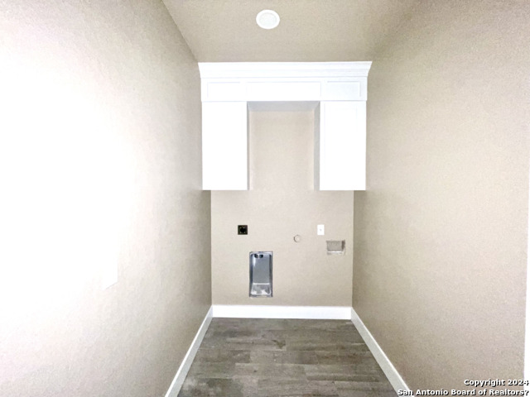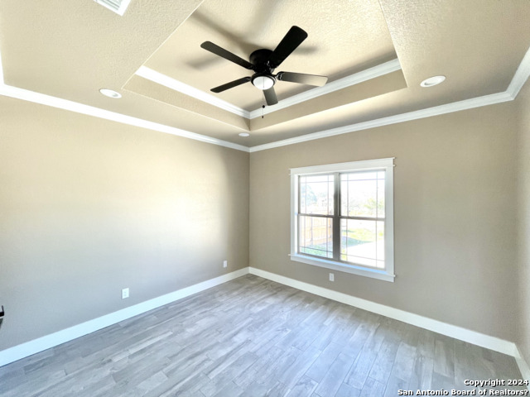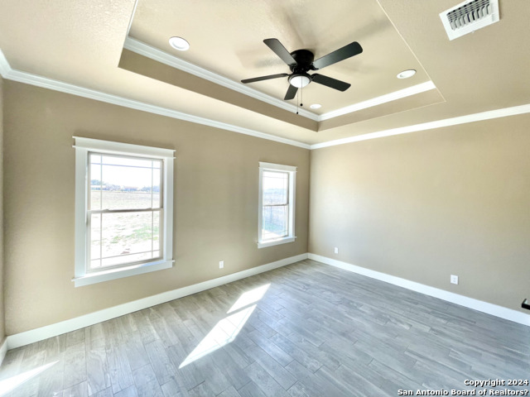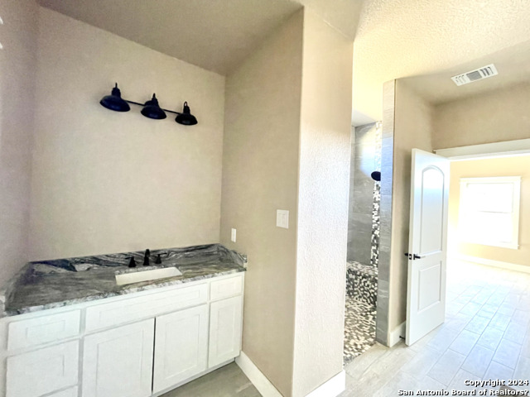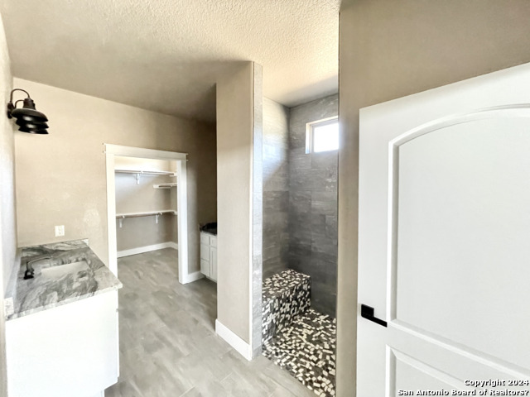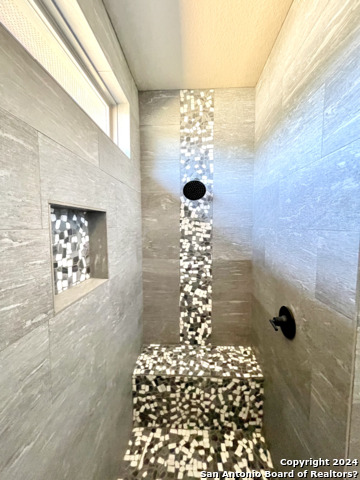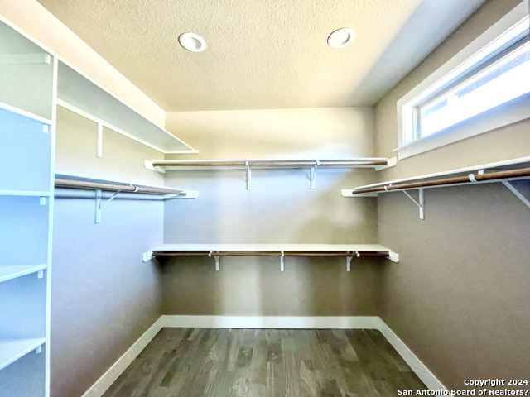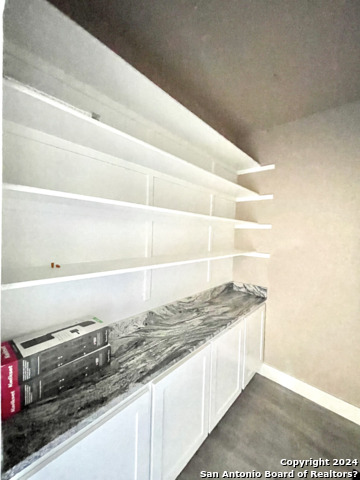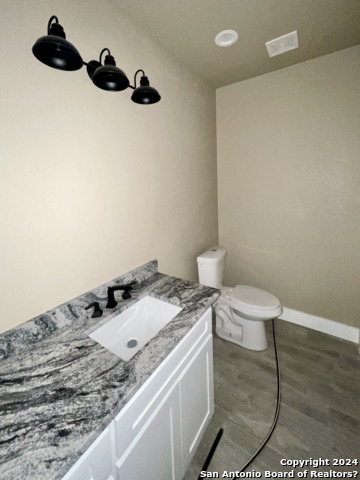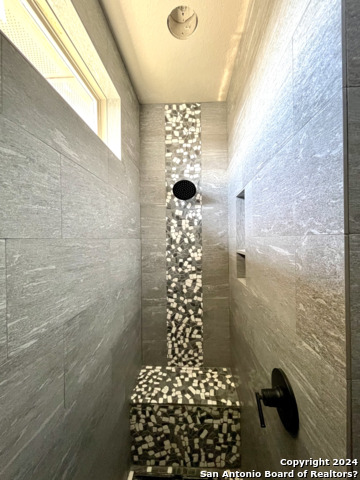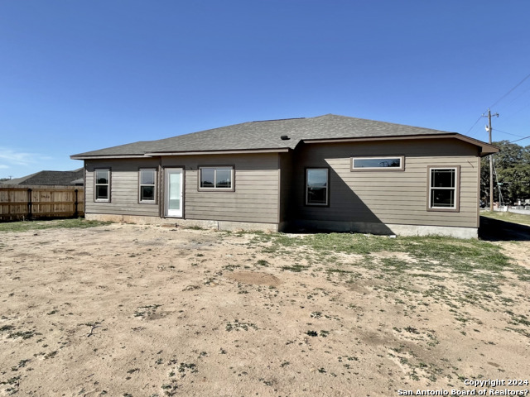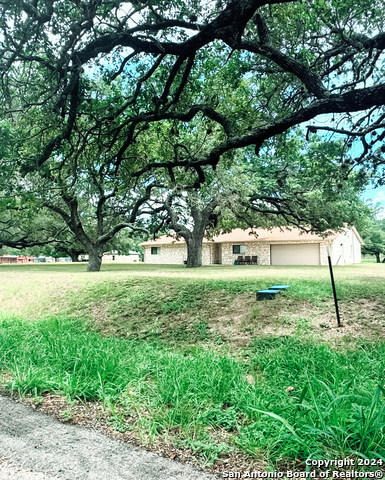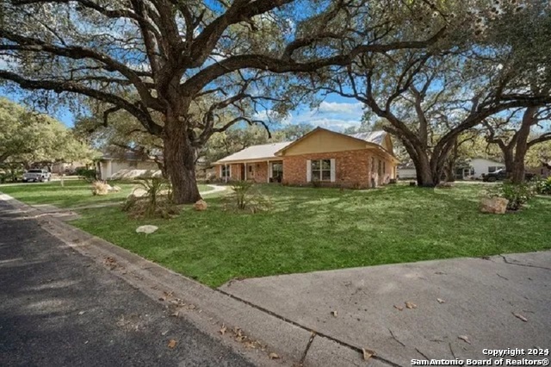1220 Devine Dr, Devine, TX 78016
Property Photos
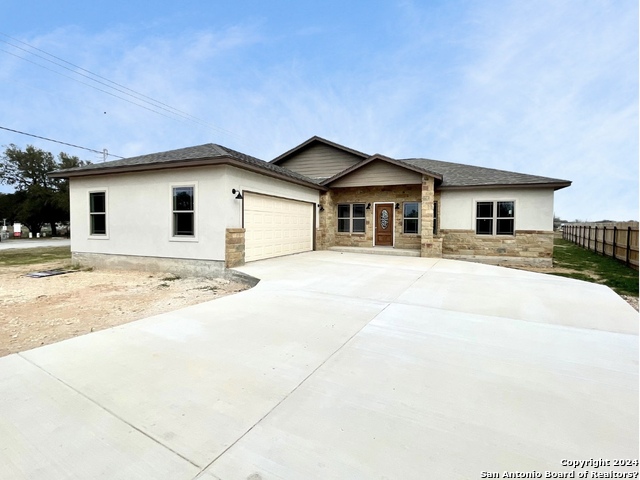
Would you like to sell your home before you purchase this one?
Priced at Only: $399,000
For more Information Call:
Address: 1220 Devine Dr, Devine, TX 78016
Property Location and Similar Properties
- MLS#: 1746133 ( Single Residential )
- Street Address: 1220 Devine Dr
- Viewed: 23
- Price: $399,000
- Price sqft: $200
- Waterfront: No
- Year Built: 2023
- Bldg sqft: 2000
- Bedrooms: 3
- Total Baths: 3
- Full Baths: 2
- 1/2 Baths: 1
- Garage / Parking Spaces: 2
- Days On Market: 241
- Additional Information
- County: MEDINA
- City: Devine
- Zipcode: 78016
- District: Devine
- Elementary School: Devine
- Middle School: Devine
- High School: Devine
- Provided by: KW Thompson Houston Real Estate
- Contact: Misty Thompson
- (210) 219-9766

- DMCA Notice
-
DescriptionSituated on a corner lot in the heart of Cactus Flats subdivision, this home is complete with a modern charm and a spacious layout. You will immediately notice the open floor plan, soaring ceilings, and natural light streaming into the home. The kitchen is a true chef's delight, featuring an oversized island, custom cabinetry, and modern finishes. With plenty of counter space and storage, this kitchen is ideal for meal preparation or hosting guests. The primary bedroom is the perfect spot to unwind after a long day. Boasting an en suite bathroom designed with luxury and functionality in mind. The en suite bathroom features a spacious shower and elegant fixtures. The oversized walk in closet is perfect for storage and organizing your wardrobe. With unlimited potential, this backyard is ready to be transformed into your own retreat away from the city. There is no better way to start the new year off than in a brand new house! Schedule a showing today!
Payment Calculator
- Principal & Interest -
- Property Tax $
- Home Insurance $
- HOA Fees $
- Monthly -
Features
Building and Construction
- Builder Name: TONY VASQUEZ
- Construction: New
- Exterior Features: Stucco, Rock/Stone Veneer
- Floor: Vinyl
- Foundation: Slab
- Kitchen Length: 14
- Roof: Composition
- Source Sqft: Appsl Dist
School Information
- Elementary School: Devine
- High School: Devine
- Middle School: Devine
- School District: Devine
Garage and Parking
- Garage Parking: Two Car Garage, Attached
Eco-Communities
- Water/Sewer: Water System, Sewer System, City
Utilities
- Air Conditioning: One Central
- Fireplace: Not Applicable
- Heating Fuel: Electric
- Heating: Central
- Window Coverings: Some Remain
Amenities
- Neighborhood Amenities: None
Finance and Tax Information
- Days On Market: 217
- Home Owners Association Mandatory: None
- Total Tax: 1014.29
Other Features
- Contract: Exclusive Right To Sell
- Instdir: Follow IH-35 South, Take Exit 124, Continue on E Colonial Pkwy, Left on Devine Dr
- Interior Features: One Living Area, Liv/Din Combo, Eat-In Kitchen, Two Eating Areas, Island Kitchen, Utility Room Inside, 1st Floor Lvl/No Steps, High Ceilings, Open Floor Plan, Laundry Room
- Legal Description: CACTUS FLATS SUBDIVISION - PHASE ONE BLOCK 1 LOT 1
- Ph To Show: 2102222227
- Possession: Closing/Funding
- Style: One Story
- Views: 23
Owner Information
- Owner Lrealreb: No
Similar Properties
Nearby Subdivisions

- Jose Robledo, REALTOR ®
- Premier Realty Group
- I'll Help Get You There
- Mobile: 830.968.0220
- Mobile: 830.968.0220
- joe@mevida.net


