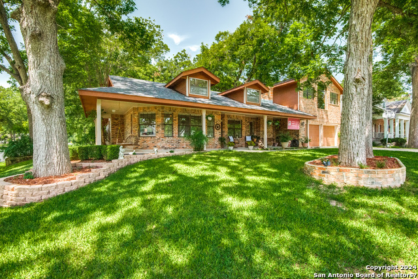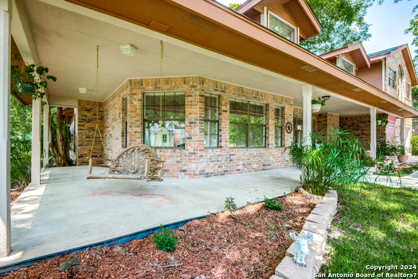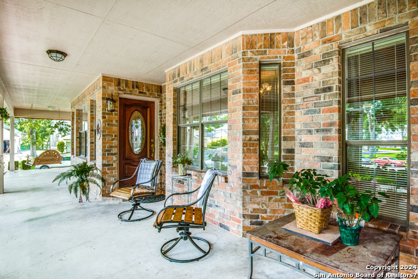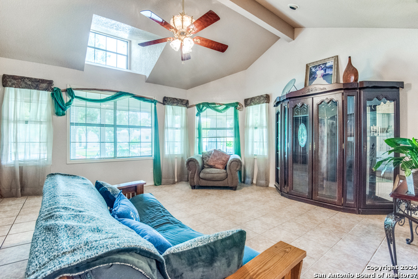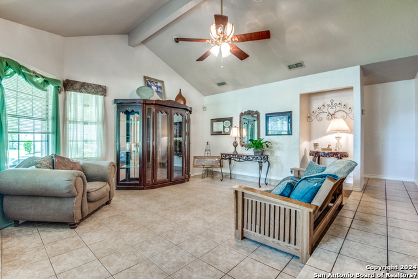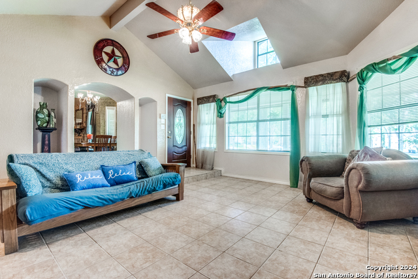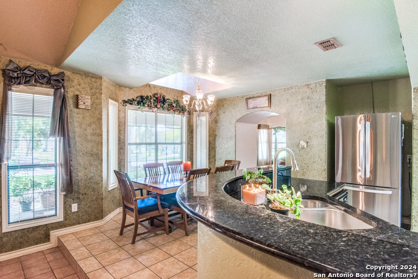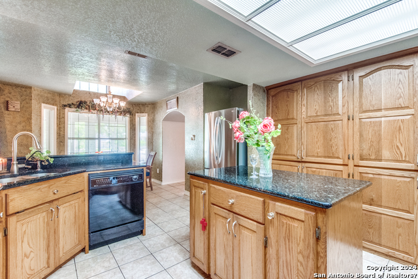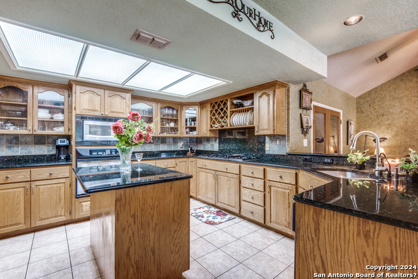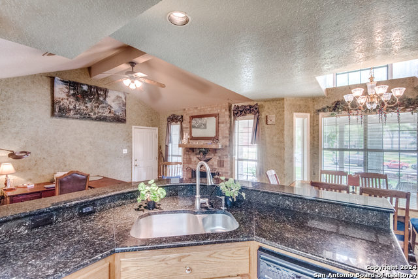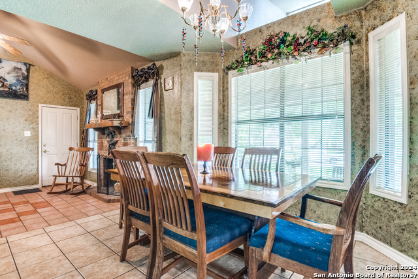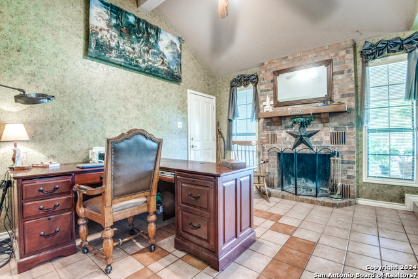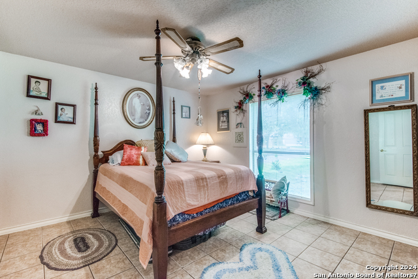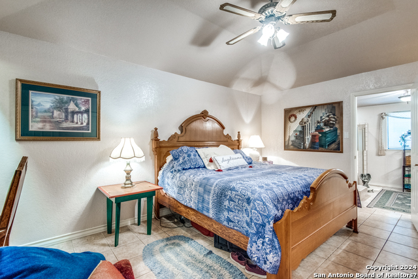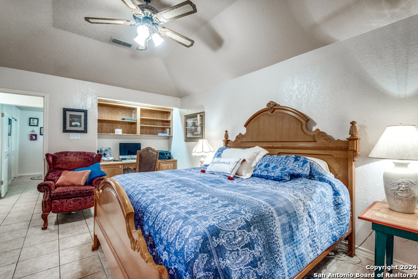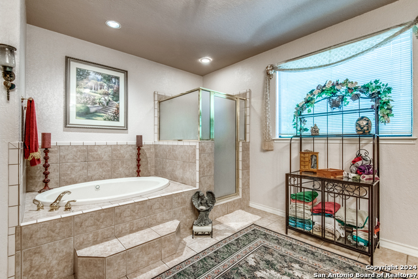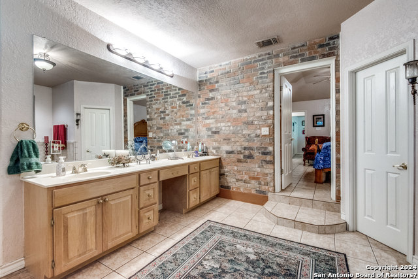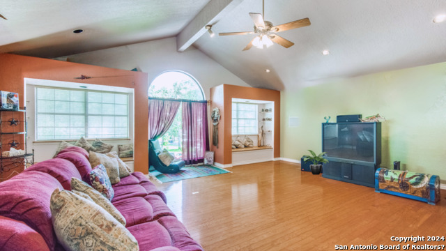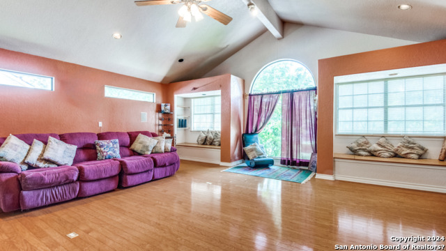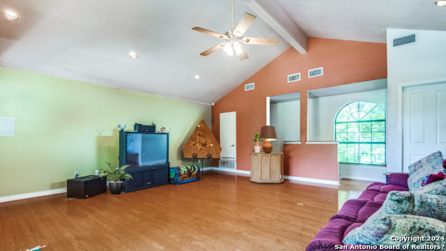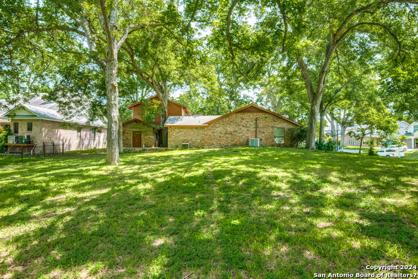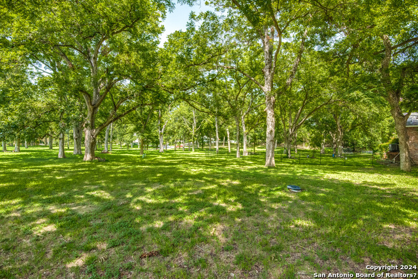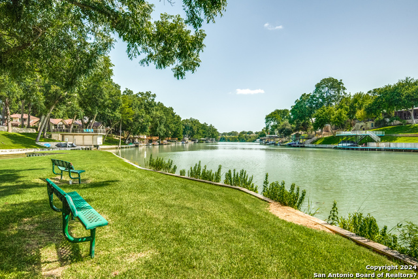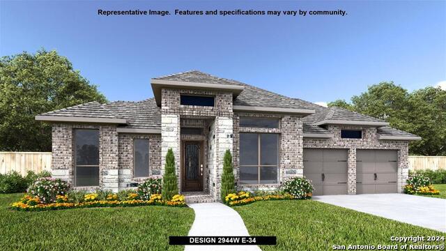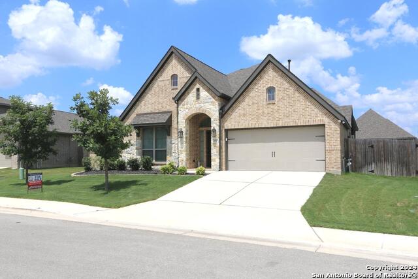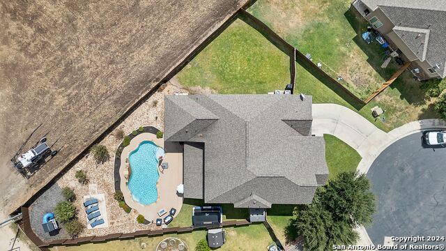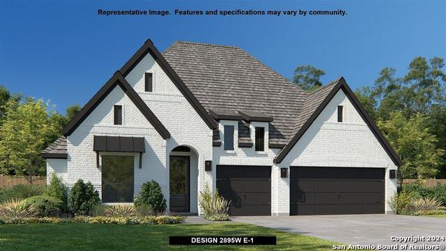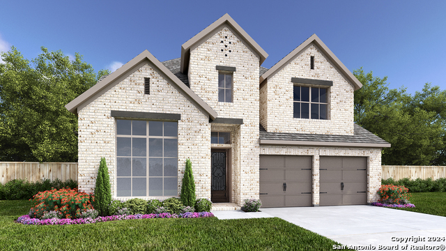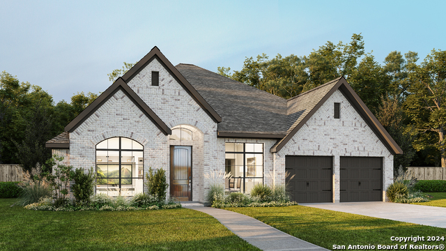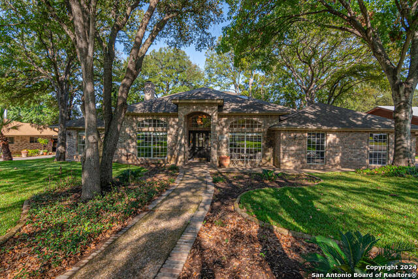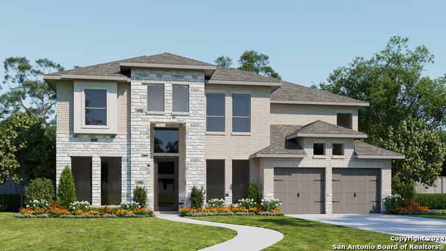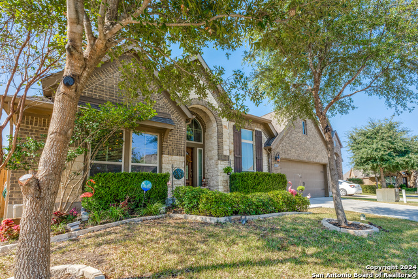149 Paseo Del Rio, Seguin, TX 78155
Property Photos
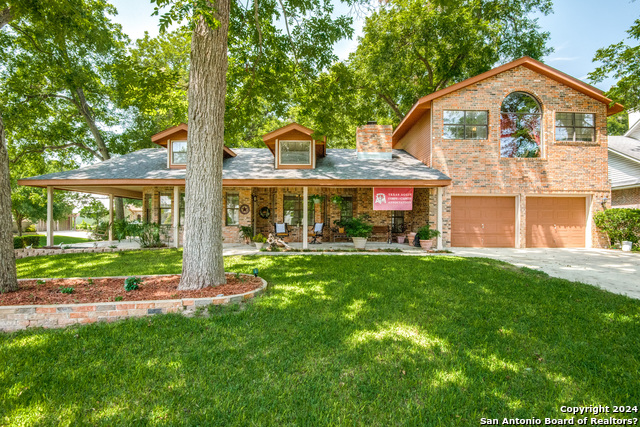
Would you like to sell your home before you purchase this one?
Priced at Only: $550,000
For more Information Call:
Address: 149 Paseo Del Rio, Seguin, TX 78155
Property Location and Similar Properties
- MLS#: 1747274 ( Single Residential )
- Street Address: 149 Paseo Del Rio
- Viewed: 41
- Price: $550,000
- Price sqft: $200
- Waterfront: No
- Year Built: 1998
- Bldg sqft: 2746
- Bedrooms: 3
- Total Baths: 3
- Full Baths: 2
- 1/2 Baths: 1
- Garage / Parking Spaces: 3
- Days On Market: 342
- Additional Information
- County: GUADALUPE
- City: Seguin
- Zipcode: 78155
- Subdivision: Las Brisas
- District: Navarro Isd
- Elementary School: Navarro
- Middle School: Navarro
- High School: Navarro
- Provided by: Fathom Realty
- Contact: Susana Longoria
- (210) 596-2157

- DMCA Notice
-
DescriptionGorgeous Oak tree caped, corner 1/2 acre lot is one to jump on! Situated between New Braunfels & Seguin, just off of HWY 46, inside the lavish & seemingly evergreen Las Brisas Community. this dreamy, peaceful & relaxing home sits on a higher lot than most & grants water access to the fun Guadalupe River via HOA membership. This community offers controlled/gated access, beautiful landscapes, breeze attracting mature trees & Lots of open space still left for a backyard oasis. The main floor hosts 3 bedrooms, including its master suite with its sunken bath & walk in closet. A 2nd full bath conveniently located with easy access for family & guests. An entertaining sunken living room space great for gatherings, a comfortable kitchen featuring natural wood oak cabinets, smooth & elegant granite counters & a quick eat at bar. Accompanied by a cozy breakfast nook & sunken den w/a wood burning/gas fire place for those chilled days, this all in one area is great for a more engaging event. 2nd floor boasts beautiful wood floor, a luxuriate & spacious game/media room complete with its own 1/2 bath & plumbed & ready for a wet bar. Installed media speakers will make movie night give you a theater feel & two separate alcoves with storage benches that could easily be someone's reading nook. Schedule your appt to see this one today!
Payment Calculator
- Principal & Interest -
- Property Tax $
- Home Insurance $
- HOA Fees $
- Monthly -
Features
Building and Construction
- Apprx Age: 26
- Builder Name: UNKNOWN
- Construction: Pre-Owned
- Exterior Features: Brick, 4 Sides Masonry
- Floor: Ceramic Tile, Wood
- Foundation: Slab
- Kitchen Length: 14
- Roof: Composition
- Source Sqft: Appsl Dist
Land Information
- Lot Description: Corner, Cul-de-Sac/Dead End, 1/4 - 1/2 Acre, Mature Trees (ext feat), Gently Rolling, Level, Lake McQueeney, Guadalupe River, Other Water Access - See Remarks
- Lot Improvements: Street Paved
School Information
- Elementary School: Navarro Elementary
- High School: Navarro High
- Middle School: Navarro
- School District: Navarro Isd
Garage and Parking
- Garage Parking: Three Car Garage, Tandem
Eco-Communities
- Water/Sewer: Sewer System, Septic, Co-op Water
Utilities
- Air Conditioning: One Central
- Fireplace: Not Applicable
- Heating Fuel: Electric
- Heating: Central, 1 Unit
- Recent Rehab: No
- Utility Supplier Other: Propane tank
- Window Coverings: None Remain
Amenities
- Neighborhood Amenities: Controlled Access, Lake/River Park, Boat Ramp, Fishing Pier, Boat Dock, Other - See Remarks
Finance and Tax Information
- Days On Market: 318
- Home Faces: East
- Home Owners Association Fee: 289.75
- Home Owners Association Frequency: Quarterly
- Home Owners Association Mandatory: Mandatory
- Home Owners Association Name: LAS BRISAS HOA
- Total Tax: 8072.12
Rental Information
- Currently Being Leased: No
Other Features
- Contract: Exclusive Right To Sell
- Instdir: GOING N. BOUND ON IH 35 TURN RIGHT ON SH46 (EAST), THEN RIGHT (SOUTH) ON LAS BRISAS ALL THE WAY DOWN TO PASEO DEL RIO THEN LEFT ALL THE WAY TO THE CUL DE SAC. THE HOME WILL BE THE VERY FIRST HOME ON THE LEFT SIDE AS YOU TURN INTO THE CUL DE SAC
- Interior Features: Three Living Area, Liv/Din Combo, Eat-In Kitchen, Island Kitchen, Breakfast Bar, Media Room, Utility Room Inside, Cable TV Available, High Speed Internet, All Bedrooms Downstairs, Laundry Main Level, Walk in Closets
- Legal Desc Lot: 87
- Legal Description: LOT: 87 BLK: 4 ADDN: LAS BRISAS #1
- Miscellaneous: Flood Plain Insurance, No City Tax, Virtual Tour, As-Is
- Occupancy: Owner
- Ph To Show: 2102222227
- Possession: Closing/Funding
- Style: Two Story, Traditional
- Views: 41
Owner Information
- Owner Lrealreb: No
Similar Properties
Nearby Subdivisions
.
A J Grebey 1
Acre
Apache
Arroyo Del Cielo
Arroyo Ranch
Baker Isaac
Bartholomae
Brawner
Bruns
Bruns Bauer
Castlewood Estates East
Caters Parkview
Century Oaks
Chaparral
Cherino M
Clements J D
Clements Jd
Cordova Crossing
Cordova Estates
Cordova Trails
Country Club Estates
Davis George W
Deerwood
Deerwood Circle
Dewitt G
Eastgate
Elm Creek
Erskine Ferry
Esnaurizar A M
Farm
Farm Addition
Forest Oak Ranches Phase 1
G W Williams
G W Williams Surv 46 Abs 33
G_a0006
Gortari
Gortari E
Greenfield
Greenspoint Heights
Guadalupe Heights
Hannah Heights
Heritage South
Hickory Forrest
Hiddenbrooke
Hiddenbrooke Sub Un 2
High Country Estates
Inner
J C Pape
John Cowan Survey
Jose De La Baume
Joye
Keller Heights
L H Peters
Lake Ridge
Lake Ridge Village 2
Las Brisas
Las Brisas #6
Las Brisas 3
Las Hadas
Leach William
Lily Springs
Mansola
Meadows @ Nolte Farms Ph# 1 (t
Meadows Nolte Farms Ph 2 T
Meadows Of Martindale
Meadows Of Mill Creek
Meadowsmartindale
Mill Creek
Mill Creek Crossing
Mill Creek Crossing 1a
Mill Creek Crossing 3
Mill Creek Crossing11
Morningside
Muehl Road Estates
N/a
Na
Navarro Fields
Navarro Oaks
Navarro Ranch
Nolte Farms
None
None/ John G King
Not In Defined Subdivision
Oak Creek
Oak Hills Ranch Estates
Oak Springs
Oak Village North
Out/guadalupe
Out/guadalupe Co.
Out/guadalupe Co. (common) / H
Pape
Parkview
Parkview Estates
Placid Heights
Pleasant Acres
Quail Run
Ridge View
Ridge View Estates
Ridgeview
Rook
Roseland Heights #1
Roseland Heights #2
Roseland Heights 1
Rural Acres
Ruralg23
Sagewood
Schneider Hill
Seguin
Seguin 03
Seguin Neighborhood 02
Seguin-01
Sky Valley
Smith
Swenson Heights
The Meadows
The Summitt At Cordova
The Village Of Mill Creek
Toll Brothers At Nolte Farms
Tor Properties Unit 2
Townewood Village
Undefined
Unknown
Unkown
Village At Three Oaks
Village Of Mill Creek 1 The
Village Of Mill Creek 4 The
Vista Ridge
Walnut Bend
Walnutbend
Waters Edge
West
West #1
West Addition
Westside
Windbrook
Windwood Es
Windwood Estates
Woodside Farms

- Jose Robledo, REALTOR ®
- Premier Realty Group
- I'll Help Get You There
- Mobile: 830.968.0220
- Mobile: 830.968.0220
- joe@mevida.net


