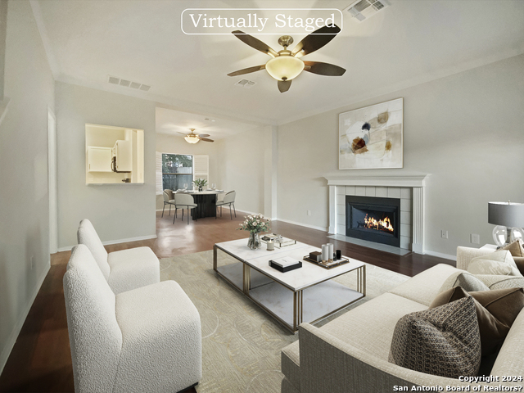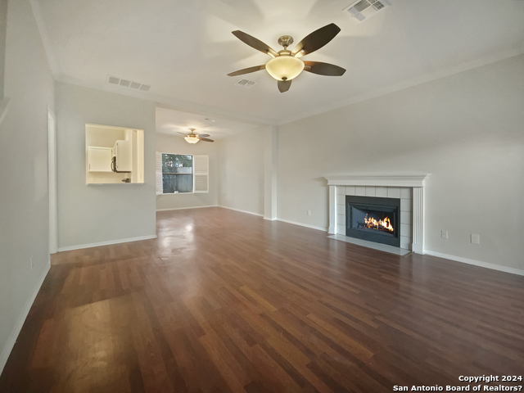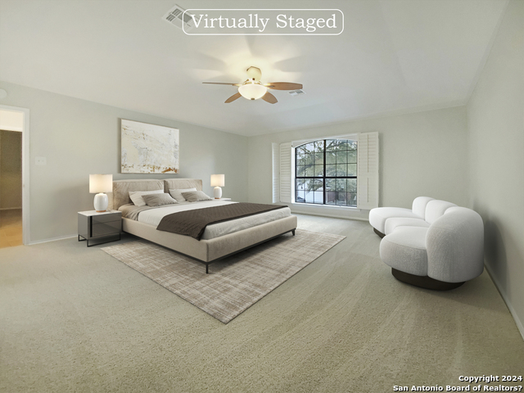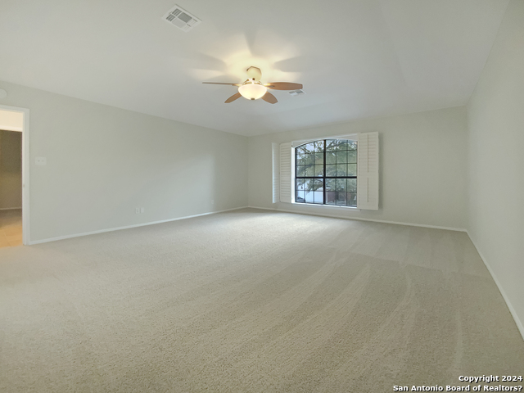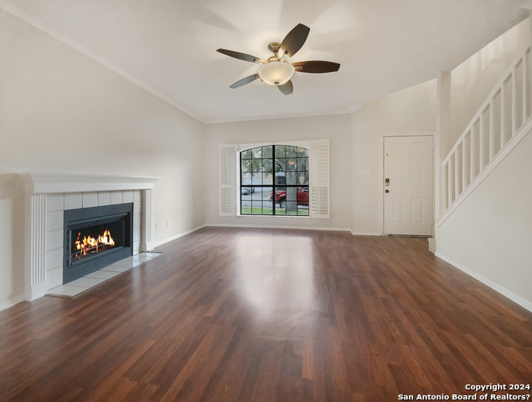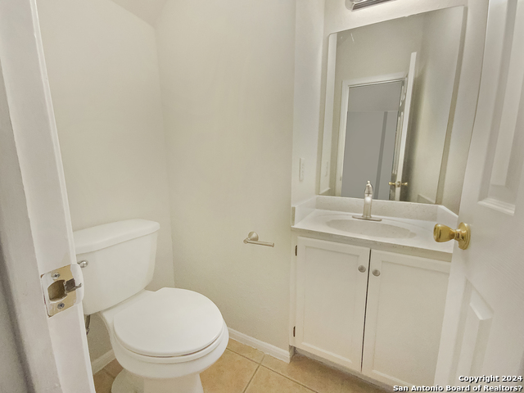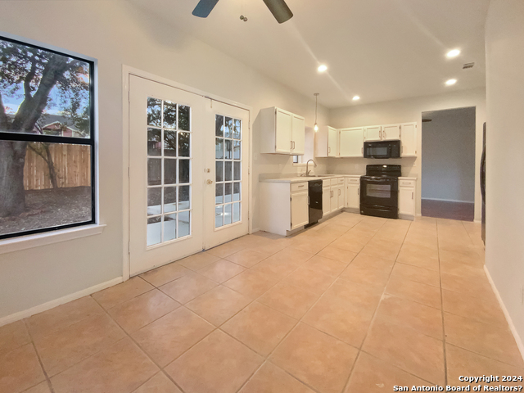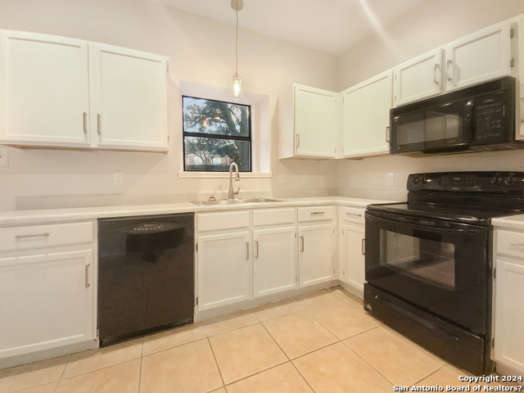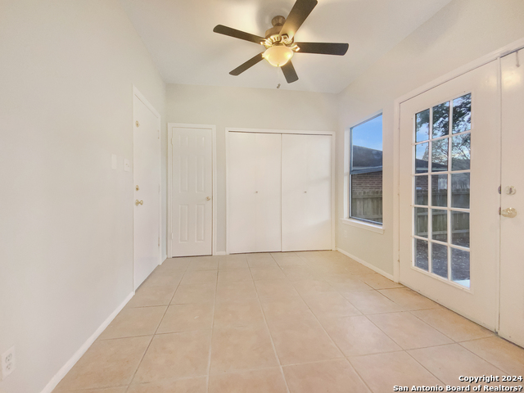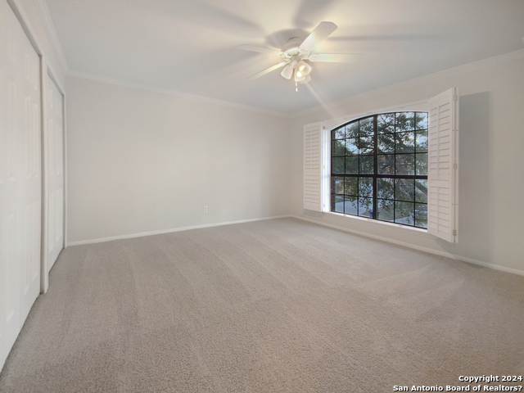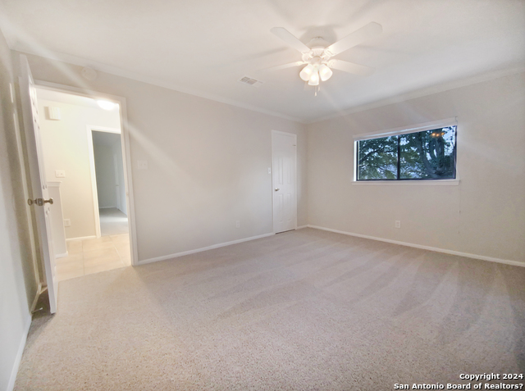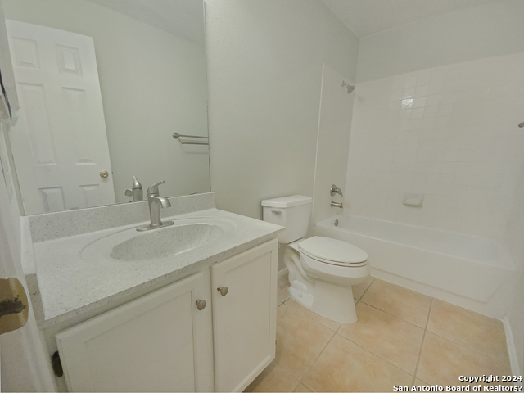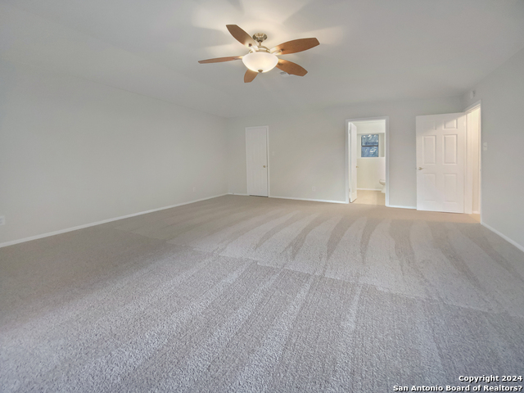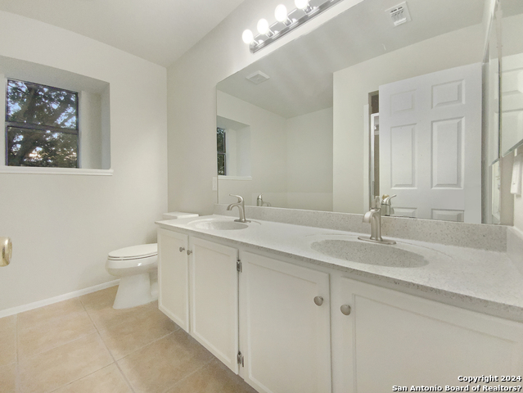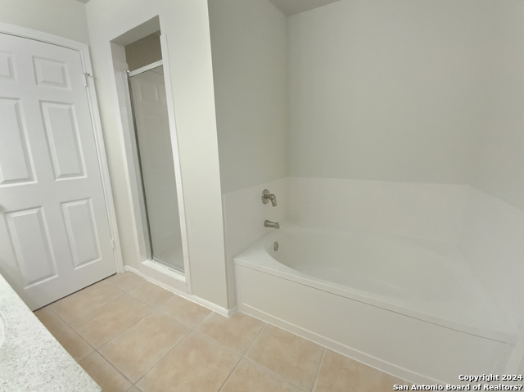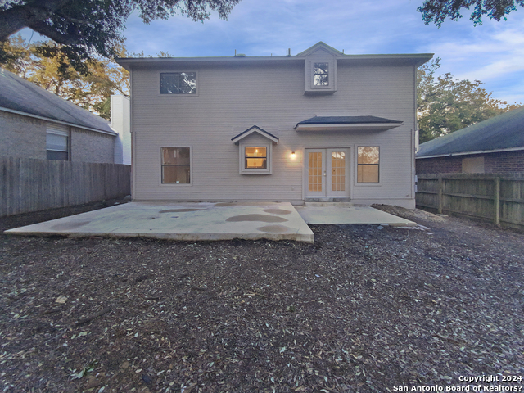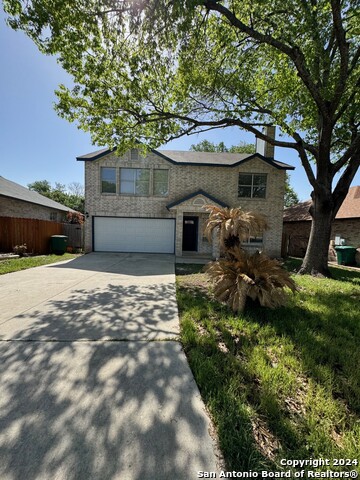1334 Canyon Parke Dr, San Antonio, TX 78232
Property Photos
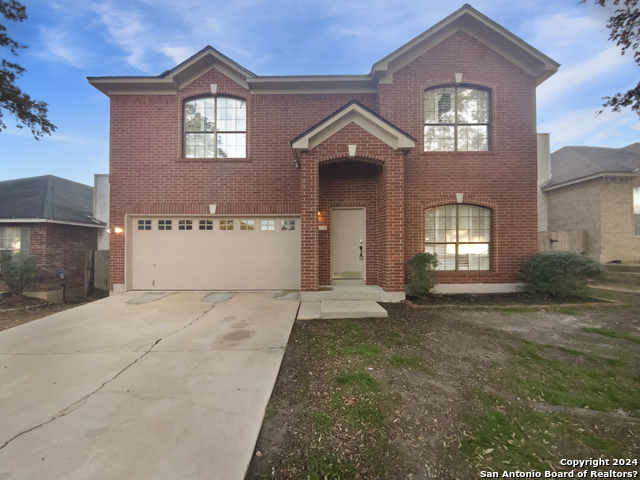
Would you like to sell your home before you purchase this one?
Priced at Only: $274,000
For more Information Call:
Address: 1334 Canyon Parke Dr, San Antonio, TX 78232
Property Location and Similar Properties
Reduced
- MLS#: 1750252 ( Single Residential )
- Street Address: 1334 Canyon Parke Dr
- Viewed: 33
- Price: $274,000
- Price sqft: $149
- Waterfront: No
- Year Built: 1994
- Bldg sqft: 1839
- Bedrooms: 3
- Total Baths: 3
- Full Baths: 2
- 1/2 Baths: 1
- Garage / Parking Spaces: 2
- Days On Market: 224
- Additional Information
- County: BEXAR
- City: San Antonio
- Zipcode: 78232
- Subdivision: Canyon Parke
- District: North East I.S.D
- Elementary School: Coker
- Middle School: Bradley
- High School: Churchill
- Provided by: Opendoor Brokerage, LLC
- Contact: Feras Rachid
- (480) 462-5392

- DMCA Notice
-
DescriptionWelcome to this charming property, where comfort and style unite. Step inside and be greeted by a cozy fireplace, creating a warm ambiance throughout. The natural color palette enhances the inviting atmosphere, exuding a sense of tranquility. With multiple versatile rooms, the possibilities for flexible living spaces are endless. Indulge in relaxation within the primary bathroom's separate tub and shower, perfect for unwinding after a long day. Double sinks and good under sink storage add convenience to your daily routine. Outside, a fenced backyard offers privacy and security, complete with a delightful sitting area, ideal for enjoying the fresh air. With fresh interior and exterior paint, this home feels rejuvenated. Partial flooring replacement in select areas adds a touch of refinement. Don't miss the opportunity to make this captivating property your own. Embrace the lifestyle you deserve, surrounded by these remarkable features.
Payment Calculator
- Principal & Interest -
- Property Tax $
- Home Insurance $
- HOA Fees $
- Monthly -
Features
Building and Construction
- Apprx Age: 30
- Builder Name: Gordon Hartman
- Construction: Pre-Owned
- Exterior Features: Brick, Siding, Wood
- Floor: Carpeting, Ceramic Tile, Laminate
- Foundation: Slab
- Kitchen Length: 12
- Roof: Composition
- Source Sqft: Appsl Dist
School Information
- Elementary School: Coker
- High School: Churchill
- Middle School: Bradley
- School District: North East I.S.D
Garage and Parking
- Garage Parking: Two Car Garage, Attached
Eco-Communities
- Water/Sewer: Sewer System
Utilities
- Air Conditioning: One Central
- Fireplace: One, Wood Burning
- Heating Fuel: Electric
- Heating: Central
- Window Coverings: None Remain
Amenities
- Neighborhood Amenities: Other - See Remarks
Finance and Tax Information
- Days On Market: 199
- Home Owners Association Fee: 110
- Home Owners Association Frequency: Annually
- Home Owners Association Mandatory: Mandatory
- Home Owners Association Name: CANYON PARKE HOME OWNERS ASSOCIATION
- Total Tax: 5925.23
Rental Information
- Currently Being Leased: No
Other Features
- Contract: Exclusive Agency
- Instdir: Head southeast on W Bitters Rd toward San Pedro Ave Turn left onto Heimer Rd Turn right onto Canyon Parke Dr
- Legal Desc Lot: 84
- Legal Description: NCB 17320 BLK 1 LOT 84 (CANYON PARKE UT-1)
- Occupancy: Vacant
- Ph To Show: 855-915-0167
- Possession: Closing/Funding
- Style: Two Story
- Views: 33
Owner Information
- Owner Lrealreb: No
Similar Properties
Nearby Subdivisions
Barclay Estates
Brook Hollow
Canyon Oaks
Canyon Oaks Estates
Canyon Parke
Courtyards The
Feather Ridge
Garden Oaks
Gardens Of Oak Hollo
Gold Canyon
Grayson Park
Heritage Estates
Heritage Park
Heritage Park Estate
Heritage Park Estates
Hidden Forest
Hollow Oaks
Hollow Oaks Ne
Hollywood Park
Kentwood Manor
Liberty Hill
Mission Ridge
Oak Hollow
Oak Hollow Estates
Oak Hollow Park
Oak Hollow Village
Oak Hollow/the Gardens
Oak Holw E N
Oakhaven Heights
Pallatium Villas
Pebble Forest
Pebble Forest Unit 4
Pebble Oak
Redland Estates
San Pedro Hills
Santa Fe
Scattered Oaks
Tanglewood Oaks - Bexar
The Bluffs Of Henderson
The Enclave
The Gardens Of Canyo
Thousand Oaks

- Jose Robledo, REALTOR ®
- Premier Realty Group
- I'll Help Get You There
- Mobile: 830.968.0220
- Mobile: 830.968.0220
- joe@mevida.net


