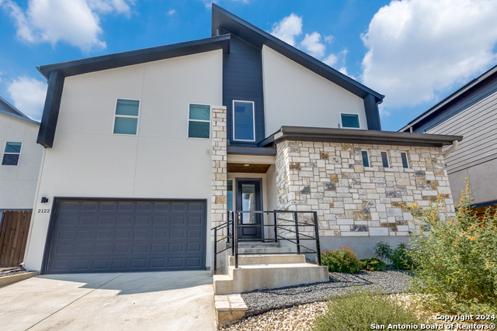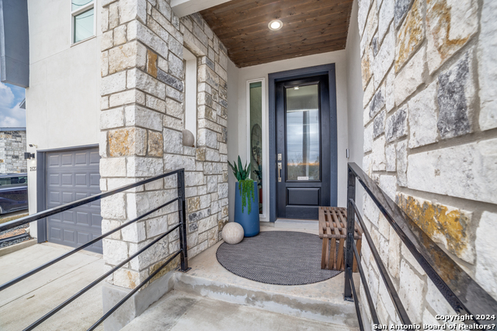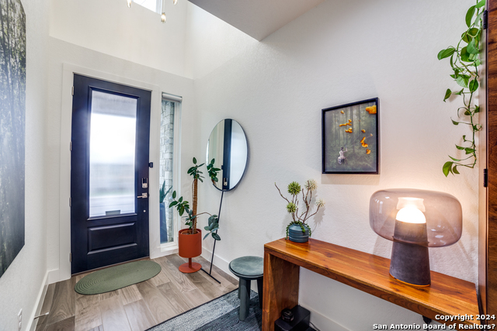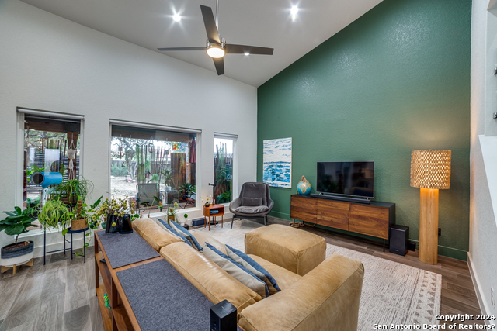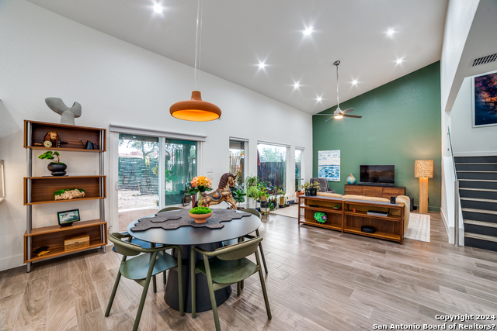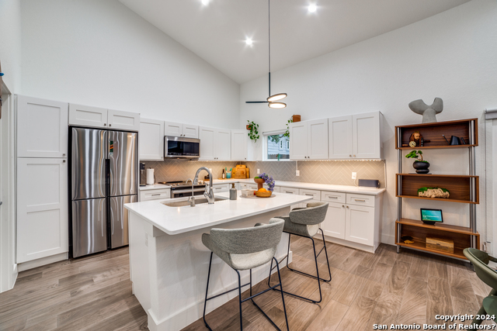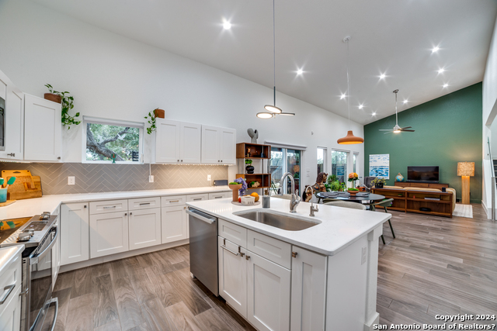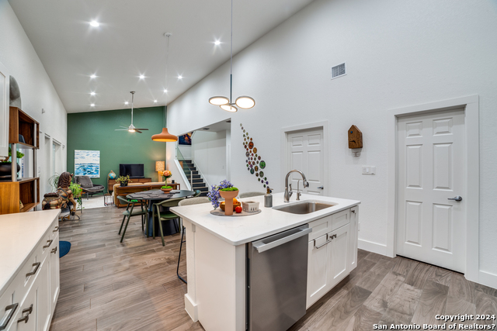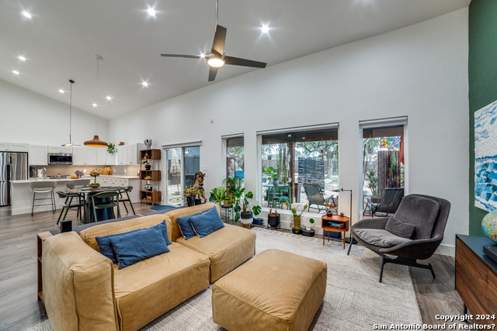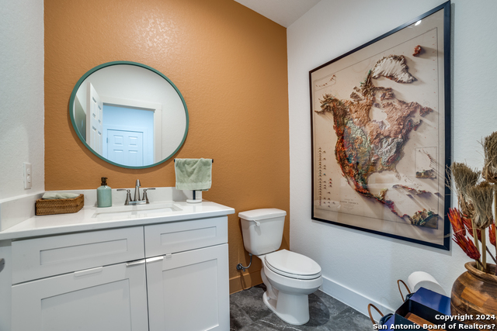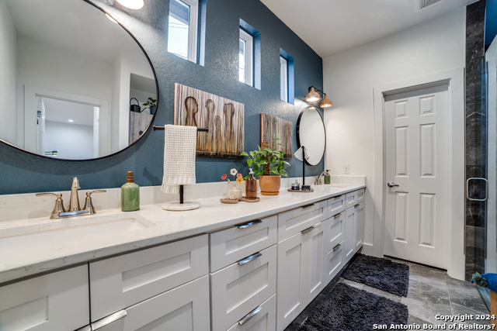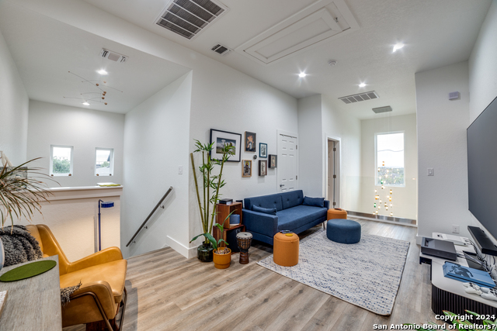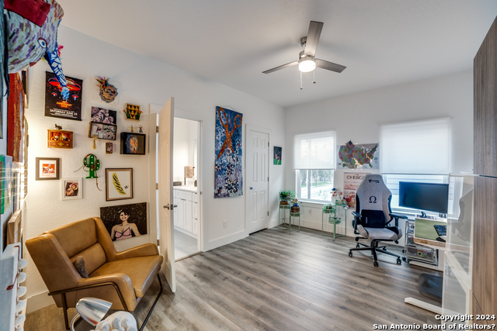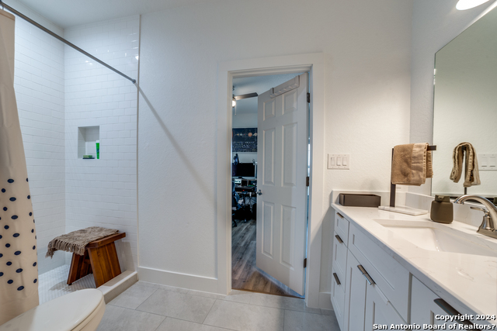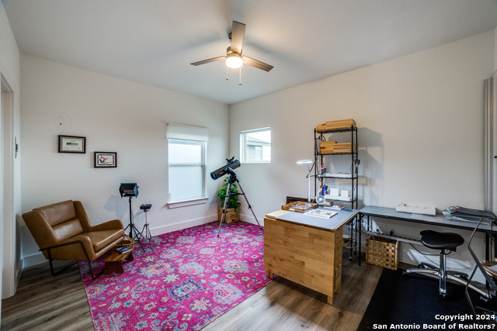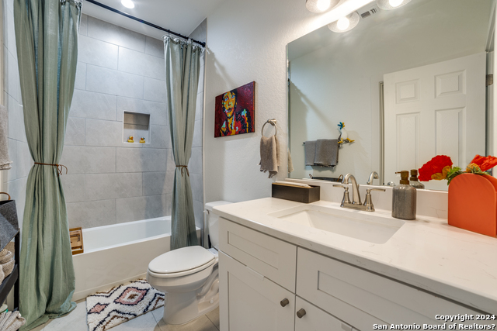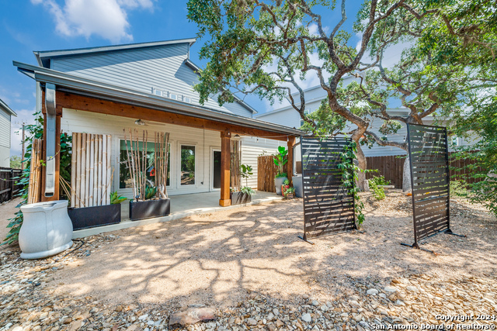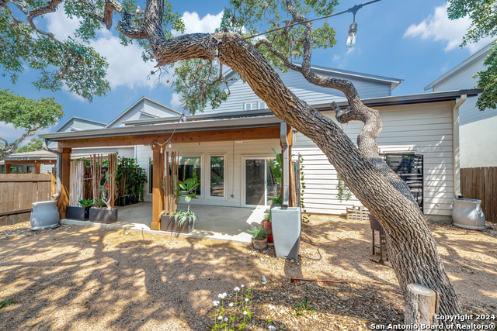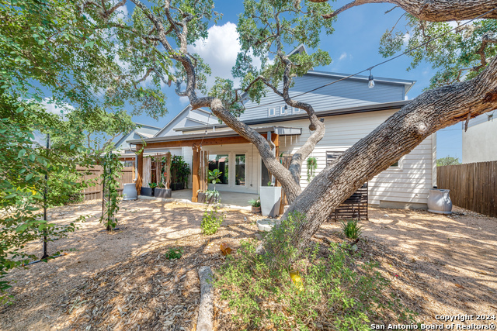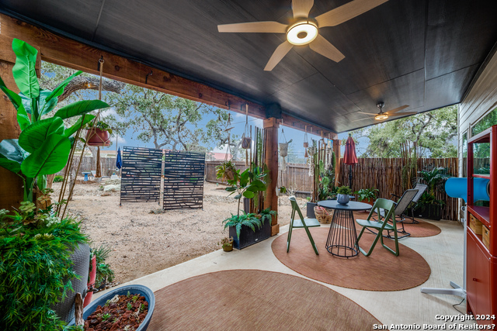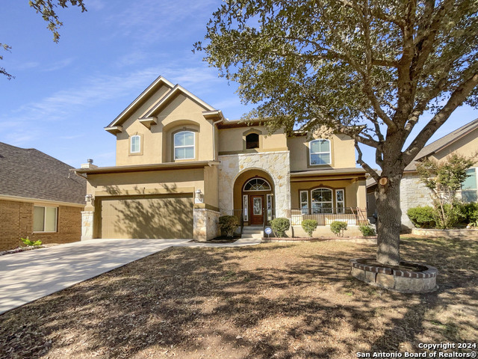2122 Village Pkwy, San Antonio, TX 78251
Property Photos
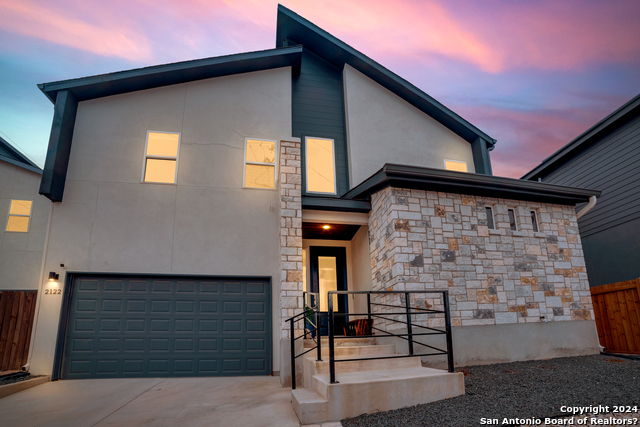
Would you like to sell your home before you purchase this one?
Priced at Only: $449,900
For more Information Call:
Address: 2122 Village Pkwy, San Antonio, TX 78251
Property Location and Similar Properties
- MLS#: 1752122 ( Single Residential )
- Street Address: 2122 Village Pkwy
- Viewed: 29
- Price: $449,900
- Price sqft: $169
- Waterfront: No
- Year Built: 2020
- Bldg sqft: 2670
- Bedrooms: 4
- Total Baths: 4
- Full Baths: 3
- 1/2 Baths: 1
- Garage / Parking Spaces: 2
- Days On Market: 407
- Additional Information
- County: BEXAR
- City: San Antonio
- Zipcode: 78251
- Subdivision: Westover Hills
- District: Northside
- Elementary School: Raba
- Middle School: Jordan
- High School: Warren
- Provided by: Keller Williams City-View
- Contact: Lindsey Beck
- (210) 696-9996

- DMCA Notice
Description
OPEN HOUSE! 1:00 3:00 pm on Saturday 3/29! This stunning 4 bedroom, 3.5 bath contemporary home in desirable Westover Hills was built in 2020. With over 2,600 sq. ft. of living space, it boasts an island kitchen with quartz counters, custom cabinetry, and stainless steel appliances, all open to the living area with 15' ceilings perfect for entertaining. A wall of windows seamlessly connects indoor and outdoor living. The downstairs primary suite includes a double vanity bath and walk in closet. Upstairs features a second living area, 2 bedrooms with a shared bath, and a 4th bedroom with an en suite bath. Each bedroom has a walk in closet. The low maintenance xeriscape backyard oasis includes a large covered patio with fans. Additional highlights include a large 2 car garage with epoxy flooring and ample street parking. No HOA, and conveniently located near top rated schools, Sea World, Hyatt Hill Country Resort, dining, and shopping.
Description
OPEN HOUSE! 1:00 3:00 pm on Saturday 3/29! This stunning 4 bedroom, 3.5 bath contemporary home in desirable Westover Hills was built in 2020. With over 2,600 sq. ft. of living space, it boasts an island kitchen with quartz counters, custom cabinetry, and stainless steel appliances, all open to the living area with 15' ceilings perfect for entertaining. A wall of windows seamlessly connects indoor and outdoor living. The downstairs primary suite includes a double vanity bath and walk in closet. Upstairs features a second living area, 2 bedrooms with a shared bath, and a 4th bedroom with an en suite bath. Each bedroom has a walk in closet. The low maintenance xeriscape backyard oasis includes a large covered patio with fans. Additional highlights include a large 2 car garage with epoxy flooring and ample street parking. No HOA, and conveniently located near top rated schools, Sea World, Hyatt Hill Country Resort, dining, and shopping.
Payment Calculator
- Principal & Interest -
- Property Tax $
- Home Insurance $
- HOA Fees $
- Monthly -
Features
Building and Construction
- Builder Name: Habi Homes
- Construction: Pre-Owned
- Exterior Features: Stone/Rock, Stucco, Siding
- Floor: Ceramic Tile, Vinyl
- Foundation: Slab
- Kitchen Length: 12
- Other Structures: None
- Roof: Composition
- Source Sqft: Appsl Dist
Land Information
- Lot Description: Mature Trees (ext feat), Xeriscaped
- Lot Improvements: Street Paved, Curbs, Streetlights
School Information
- Elementary School: Raba
- High School: Warren
- Middle School: Jordan
- School District: Northside
Garage and Parking
- Garage Parking: Two Car Garage, Attached
Eco-Communities
- Energy Efficiency: 16+ SEER AC, Programmable Thermostat, Double Pane Windows, Energy Star Appliances, High Efficiency Water Heater, Ceiling Fans
- Water/Sewer: Water System, Sewer System, City
Utilities
- Air Conditioning: Two Central
- Fireplace: Not Applicable
- Heating Fuel: Electric
- Heating: Central
- Recent Rehab: No
- Utility Supplier Elec: CPS
- Utility Supplier Gas: CPS
- Utility Supplier Grbge: City
- Utility Supplier Sewer: SAWS
- Utility Supplier Water: SAWS
- Window Coverings: All Remain
Amenities
- Neighborhood Amenities: None
Finance and Tax Information
- Days On Market: 288
- Home Owners Association Mandatory: None
- Total Tax: 10143.56
Rental Information
- Currently Being Leased: No
Other Features
- Block: 18
- Contract: Exclusive Right To Sell
- Instdir: Westover Hills Blvd to Raba Dr to Village Pkwy
- Interior Features: Two Living Area, Eat-In Kitchen, Island Kitchen, Walk-In Pantry, Utility Room Inside, High Ceilings, Open Floor Plan, Cable TV Available, High Speed Internet, Laundry Main Level, Laundry Room, Walk in Closets
- Legal Desc Lot: 43
- Legal Description: NCB 18820 (REPLAT WESTOVER HILLS CJW), BLOCK 18 LOT 43 2021
- Miscellaneous: Builder 10-Year Warranty, Virtual Tour
- Occupancy: Vacant
- Ph To Show: 800-746-9464
- Possession: Closing/Funding
- Style: Two Story, Contemporary
- Views: 29
Owner Information
- Owner Lrealreb: No
Similar Properties
Contact Info

- Jose Robledo, REALTOR ®
- Premier Realty Group
- I'll Help Get You There
- Mobile: 830.968.0220
- Mobile: 830.968.0220
- joe@mevida.net



