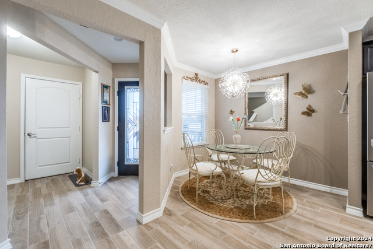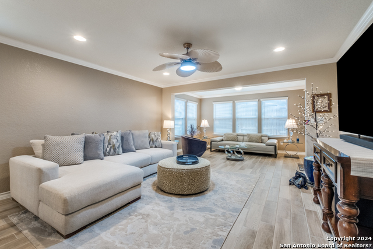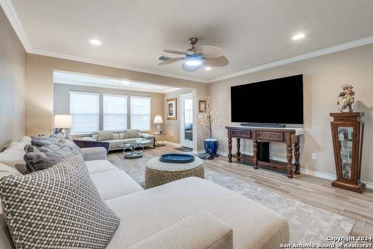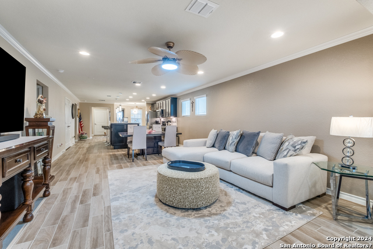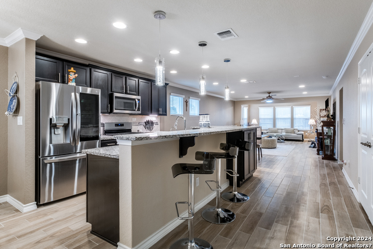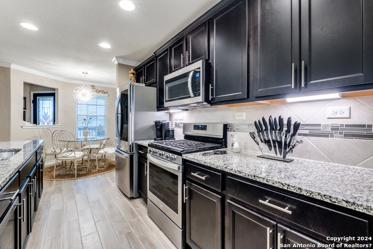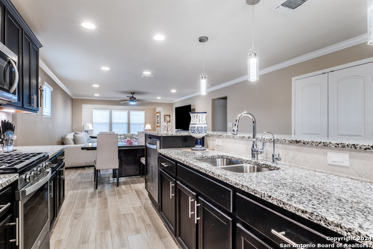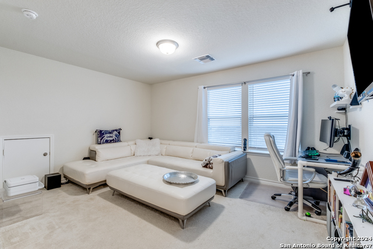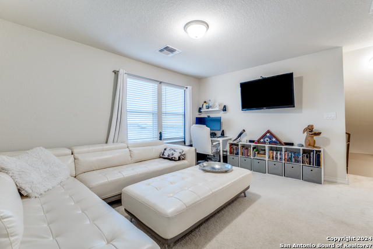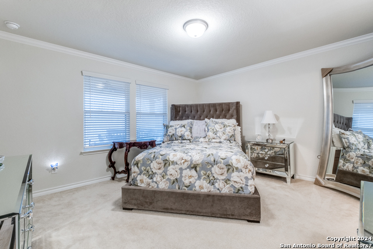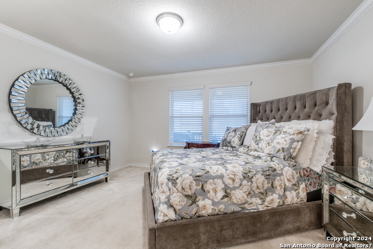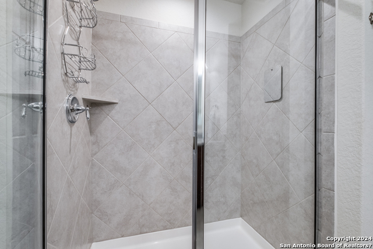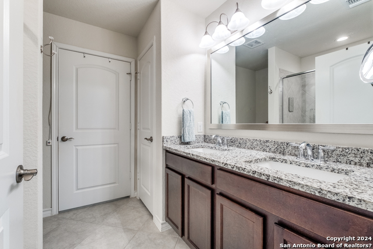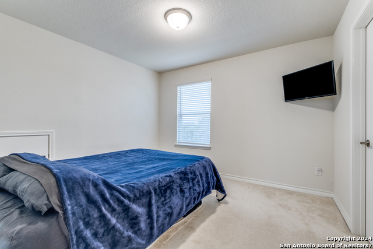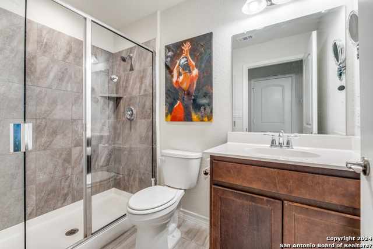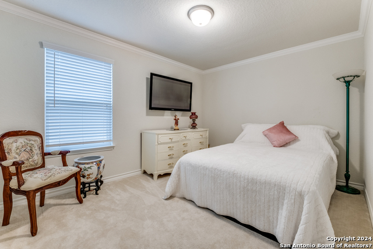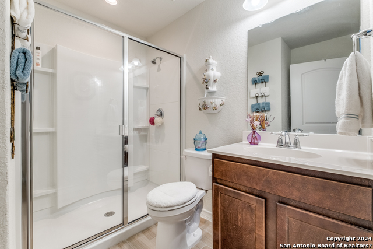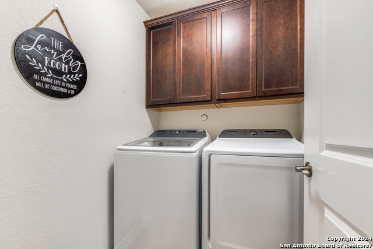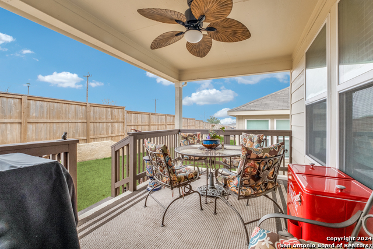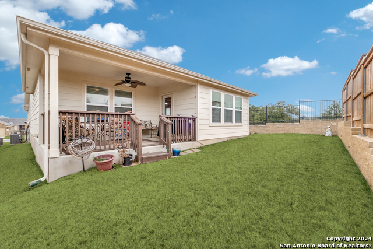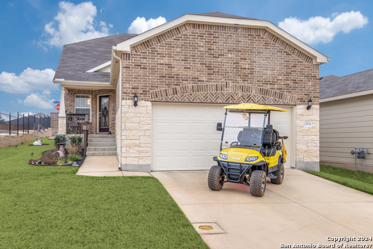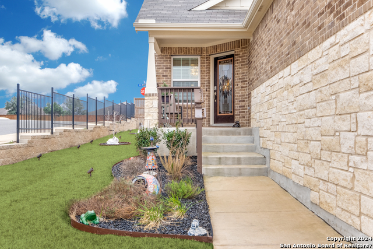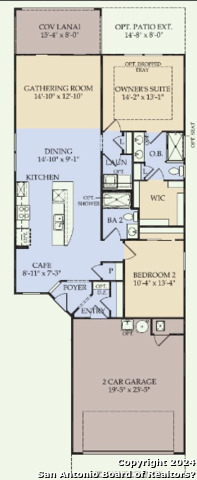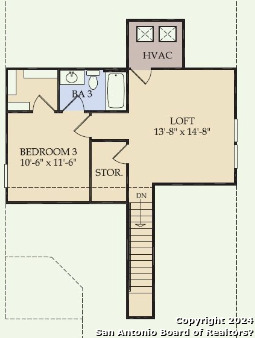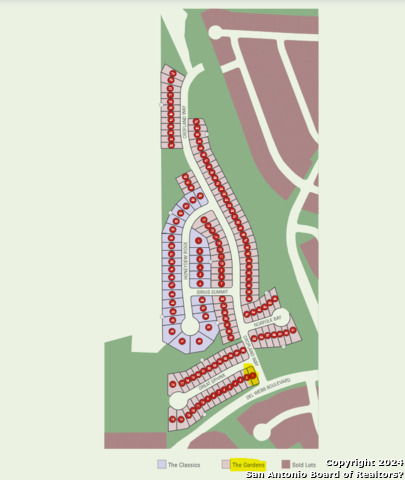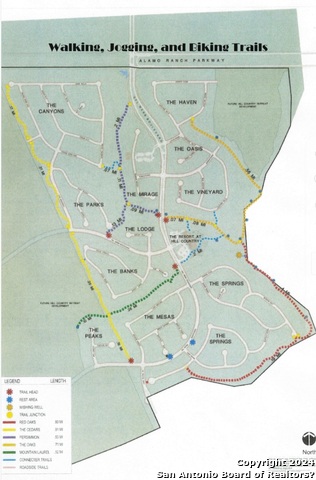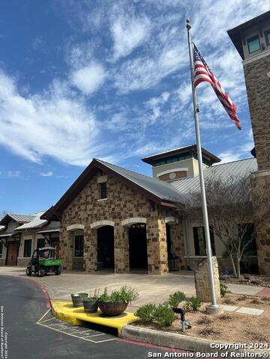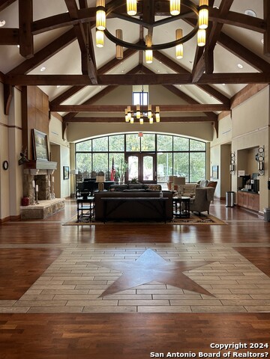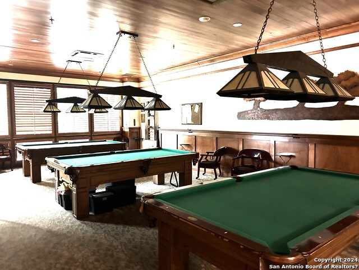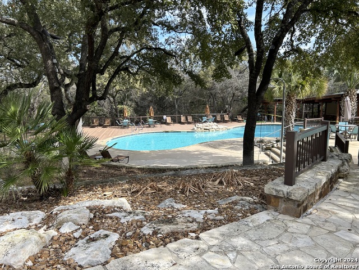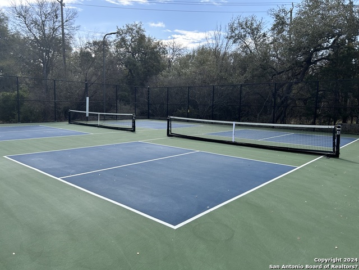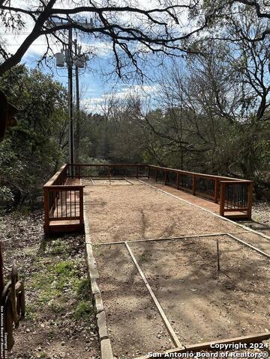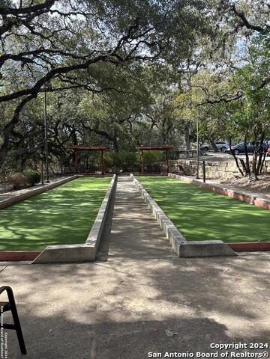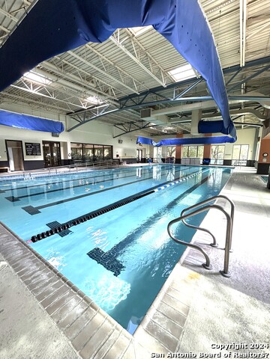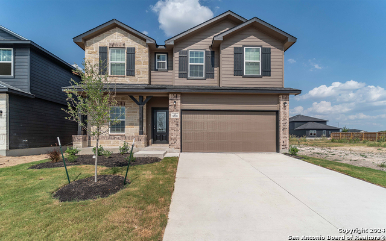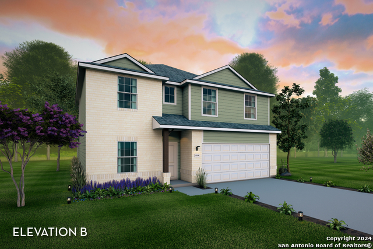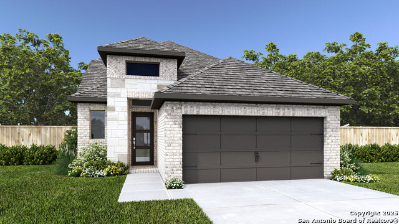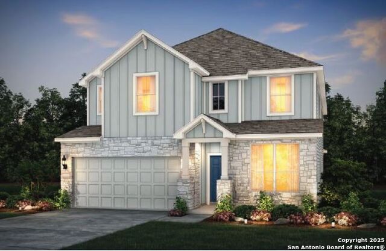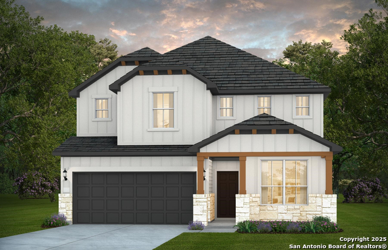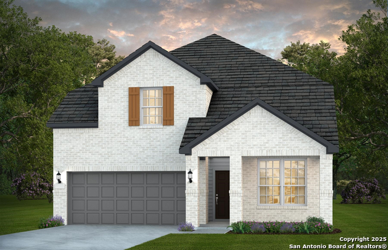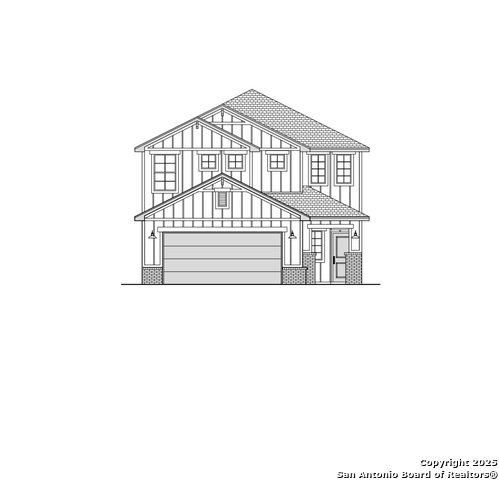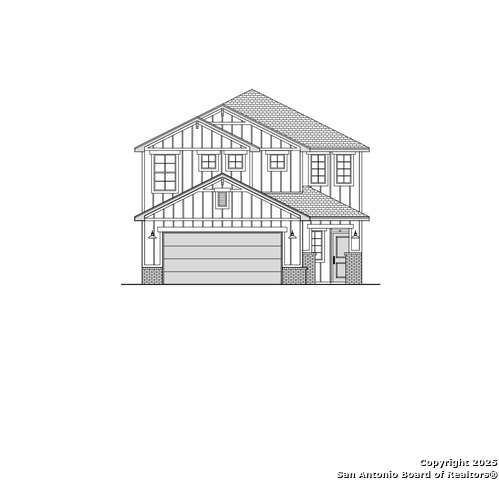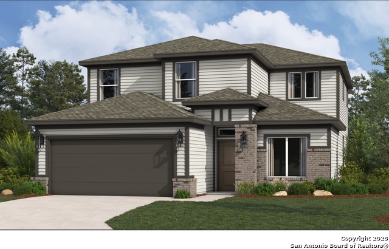12904 Great Sphinx, San Antonio, TX 78253
Property Photos
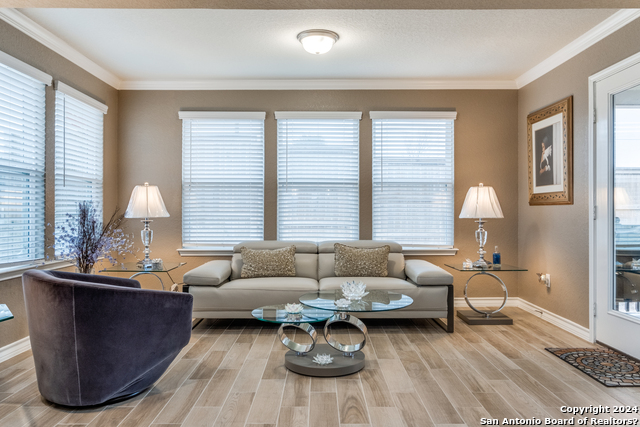
Would you like to sell your home before you purchase this one?
Priced at Only: $427,920
For more Information Call:
Address: 12904 Great Sphinx, San Antonio, TX 78253
Property Location and Similar Properties
- MLS#: 1753801 ( Single Residential )
- Street Address: 12904 Great Sphinx
- Viewed: 1
- Price: $427,920
- Price sqft: $197
- Waterfront: No
- Year Built: 2021
- Bldg sqft: 2177
- Bedrooms: 3
- Total Baths: 3
- Full Baths: 3
- Garage / Parking Spaces: 2
- Days On Market: 398
- Additional Information
- County: BEXAR
- City: San Antonio
- Zipcode: 78253
- Subdivision: Hill Country Retreat
- District: Northside
- Elementary School: HOFFMANN
- Middle School: Dolph Briscoe
- High School: Taft
- Provided by: eXp Realty
- Contact: Michaleen Christ
- (210) 387-9169

- DMCA Notice
Description
**Highly Motivated Seller** This Listing is A Must See Home in Hill Country Retreat This stunning home, nestled within the coveted 55+ Hill Country Retreat Community of Alamo Ranch, presents an exceptional opportunity for buyers seeking luxury, comfort, and an active lifestyle. Built in 2021, this beautifully crafted residence seamlessly blends modern style with functional design, offering a perfect space for relaxation and entertainment. Step into the inviting open concept floorplan where the living, dining, and kitchen areas flow effortlessly into one another. The upgraded kitchen is truly a chef's dream, featuring rich dark cabinetry, recessed lighting, and elegant pendant lighting that creates a warm and welcoming ambiance. A unique, artistic Art Deco stained glass door adds a touch of charm and character to this space. The spacious downstairs primary suite offers a luxurious retreat, complete with a generous walk in closet and an elegant en suite bathroom with a beautifully designed shower. Upstairs, discover a fully separate living area, ideal for guests, family members, or live in caregivers. It could also be enhanced as a craft room or theater room. This private space also includes a master bedroom, walk in closet, with an en suite shower restroom, providing comfort and privacy. For added convenience, the 470 sq. ft. garage is perfect for storing recreational vehicles or extra gear. And, with the washer and dryer appliances included, this home is move in ready. The fun and stylish golf cart is negotiable, adding even more convenience for getting around this lively community. Beyond the home, the Hill Country Retreat Community offers an impressive range of amenities, including pools, tennis courts, pickleball, and social activities designed to foster connections and a true sense of belonging. With walking trails, parks, and HOA amenities just a short stroll away, the location couldn't be better. Priced attractively below comparable homes, this home offers incredible value for those looking to embrace the best of Hill Country living. With a highly motivated seller eager to make a deal, now is the perfect time to make this exceptional residence yours! Don't miss out, schedule your showing today and take the first step toward calling this beautiful house your home.
Description
**Highly Motivated Seller** This Listing is A Must See Home in Hill Country Retreat This stunning home, nestled within the coveted 55+ Hill Country Retreat Community of Alamo Ranch, presents an exceptional opportunity for buyers seeking luxury, comfort, and an active lifestyle. Built in 2021, this beautifully crafted residence seamlessly blends modern style with functional design, offering a perfect space for relaxation and entertainment. Step into the inviting open concept floorplan where the living, dining, and kitchen areas flow effortlessly into one another. The upgraded kitchen is truly a chef's dream, featuring rich dark cabinetry, recessed lighting, and elegant pendant lighting that creates a warm and welcoming ambiance. A unique, artistic Art Deco stained glass door adds a touch of charm and character to this space. The spacious downstairs primary suite offers a luxurious retreat, complete with a generous walk in closet and an elegant en suite bathroom with a beautifully designed shower. Upstairs, discover a fully separate living area, ideal for guests, family members, or live in caregivers. It could also be enhanced as a craft room or theater room. This private space also includes a master bedroom, walk in closet, with an en suite shower restroom, providing comfort and privacy. For added convenience, the 470 sq. ft. garage is perfect for storing recreational vehicles or extra gear. And, with the washer and dryer appliances included, this home is move in ready. The fun and stylish golf cart is negotiable, adding even more convenience for getting around this lively community. Beyond the home, the Hill Country Retreat Community offers an impressive range of amenities, including pools, tennis courts, pickleball, and social activities designed to foster connections and a true sense of belonging. With walking trails, parks, and HOA amenities just a short stroll away, the location couldn't be better. Priced attractively below comparable homes, this home offers incredible value for those looking to embrace the best of Hill Country living. With a highly motivated seller eager to make a deal, now is the perfect time to make this exceptional residence yours! Don't miss out, schedule your showing today and take the first step toward calling this beautiful house your home.
Payment Calculator
- Principal & Interest -
- Property Tax $
- Home Insurance $
- HOA Fees $
- Monthly -
Features
Building and Construction
- Builder Name: Pulte
- Construction: Pre-Owned
- Exterior Features: Brick, Stone/Rock, Siding
- Floor: Carpeting, Ceramic Tile
- Foundation: Slab
- Kitchen Length: 10
- Roof: Composition
- Source Sqft: Appsl Dist
Land Information
- Lot Improvements: Street Paved, Curbs, Street Gutters, Sidewalks, Streetlights
School Information
- Elementary School: HOFFMANN
- High School: Taft
- Middle School: Dolph Briscoe
- School District: Northside
Garage and Parking
- Garage Parking: Two Car Garage, Attached, Oversized
Eco-Communities
- Energy Efficiency: Tankless Water Heater, 16+ SEER AC, Programmable Thermostat, Double Pane Windows, Energy Star Appliances, Ceiling Fans
- Green Certifications: Energy Star Certified
- Water/Sewer: Water System, Sewer System, City
Utilities
- Air Conditioning: One Central
- Fireplace: Not Applicable
- Heating Fuel: Natural Gas
- Heating: Central, 1 Unit
- Recent Rehab: No
- Window Coverings: All Remain
Amenities
- Neighborhood Amenities: Controlled Access, Pool, Tennis, Clubhouse, Park/Playground, Jogging Trails, Sports Court, Bike Trails, BBQ/Grill, Other - See Remarks
Finance and Tax Information
- Days On Market: 397
- Home Faces: North
- Home Owners Association Fee: 505.5
- Home Owners Association Frequency: Quarterly
- Home Owners Association Mandatory: Mandatory
- Home Owners Association Name: HILL COUNTRY RETREAT
- Total Tax: 6989
Other Features
- Block: 87
- Contract: Exclusive Right To Sell
- Instdir: Take Hwy Loop 1604 (Anderson Hwy) to the Far West Side of San Antonio. Exit the Alamo Ranch Access Rd. Take this road to Del Webb Blvd. Enter into the community. Continue into the community turning left or right onto Cropland Way. It is the first home
- Interior Features: Two Living Area, Liv/Din Combo, Eat-In Kitchen, Island Kitchen, Breakfast Bar, Utility Room Inside, Secondary Bedroom Down, High Ceilings, Open Floor Plan, High Speed Internet, Laundry Main Level, Laundry Room, Walk in Closets
- Legal Desc Lot: 1 ALA
- Legal Description: CB 4400L (ALAMO RANCH UT 54 PH 1), BLOCK 87 LOT 1
- Miscellaneous: Builder 10-Year Warranty
- Occupancy: Owner
- Ph To Show: 2102222227
- Possession: Closing/Funding, Negotiable
- Style: Two Story, Contemporary
Owner Information
- Owner Lrealreb: No
Similar Properties
Nearby Subdivisions
Afton Oaks Enclave
Alamo Estates
Alamo Ranch
Alamo Ranch Area 8
Alamo Ranch Ut-41c
Aston Park
Bear Creek Hills
Bella Vista
Bexar
Bison Ridge
Bison Ridge At Westpointe
Bruce Haby Subdivision
Caracol Creek
Cobblestone
Falcon Landing
Fronterra At Westpointe
Fronterra At Westpointe - Bexa
Gordons Grove
Green Glen Acres
Heights Of Westcreek
Hidden Oasis
High Point At West Creek
High Point Westcreek U-1
Highpoint At Westcreek
Hill Country Gardens
Hill Country Retreat
Hunters Ranch
Meridian
Monticello Ranch
Morgan Meadows
Morgans Heights
N/a
Na
North San Antonio Hills
Northwest Rural
Northwest Rural/remains Ns/mv
Park At Westcreek
Preserve At Culebra
Redbird Ranch
Ridgeview
Ridgeview Ranch
Rio Medina Estates
Riverstone At Alamo Ranch
Riverstone At Wespointe
Riverstone At Westpointe
Riverstone-ut
Royal Oaks Of Westcreek
Rustic Oaks
San Geronimo
Santa Maria At Alamo Ranch
Stevens Ranch
Stonehill
Talley Fields
Tamaron
The Hills At Alamo Ranch
The Oaks Of Westcreek
The Park At Cimarron Enclave -
The Preserve At Alamo Ranch
The Trails At Westpointe
Thomas Pond
Timber Creek
Trails At Alamo Ranch
Trails At Culebra
Trails At Westpointe
Veranda
Villages Of Westcreek
Villas Of Westcreek
Vistas Of Westcreek
Waterford Park
West Creek Gardens
West Oak Estates
West View
Westcreek
Westcreek Oaks
Westcreek/the Oaks
Westpoint East
Westpointe
Westpointe East
Westview
Westwinds Lonestar
Westwinds West, Unit-3 (enclav
Westwinds-summit At Alamo Ranc
Winding Brook
Woods Of Westcreek
Wynwood Of Westcreek
Contact Info

- Jose Robledo, REALTOR ®
- Premier Realty Group
- I'll Help Get You There
- Mobile: 830.968.0220
- Mobile: 830.968.0220
- joe@mevida.net



