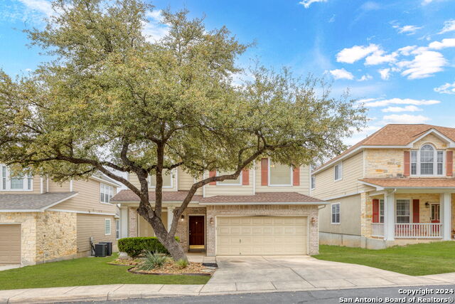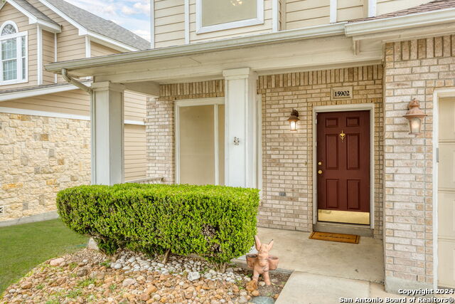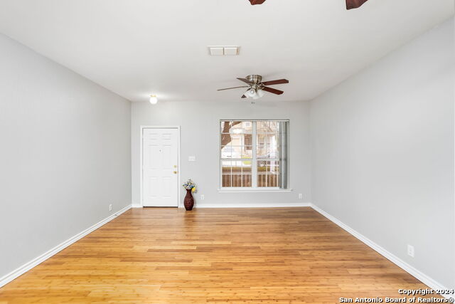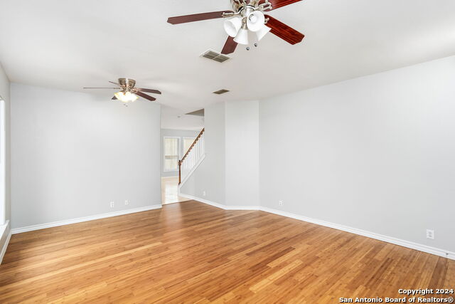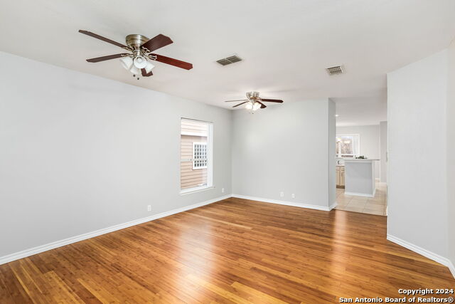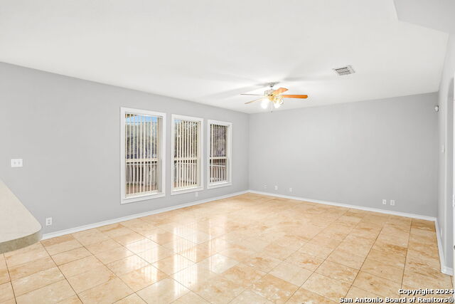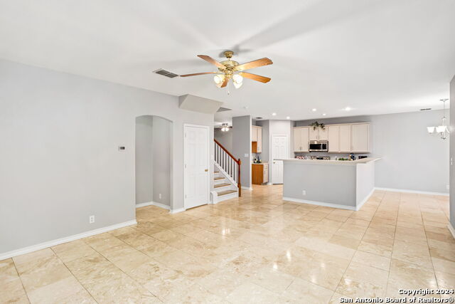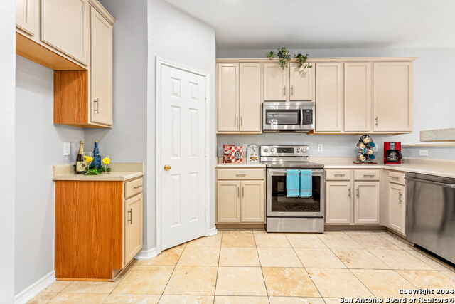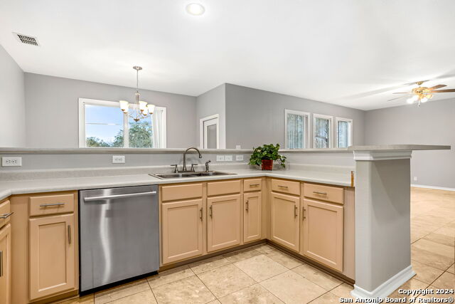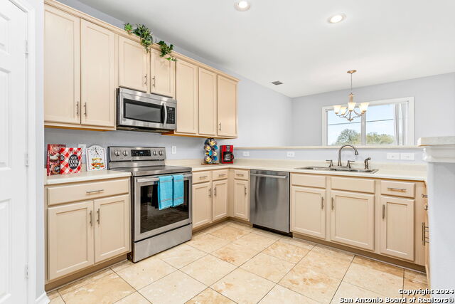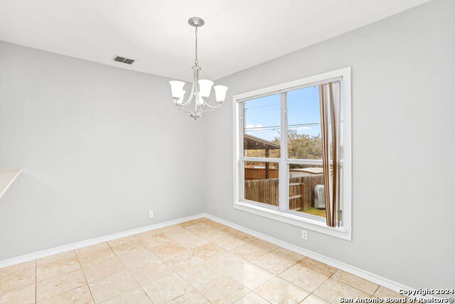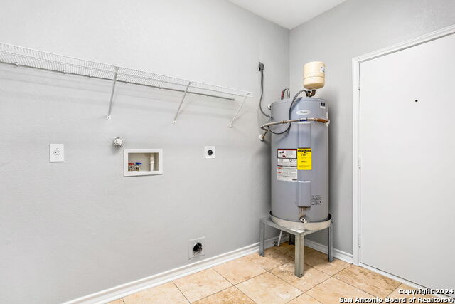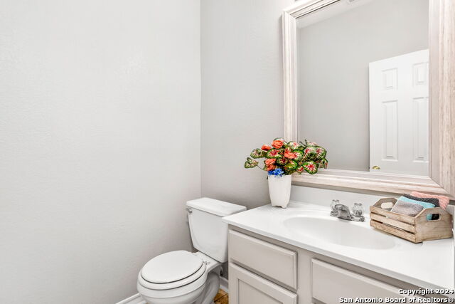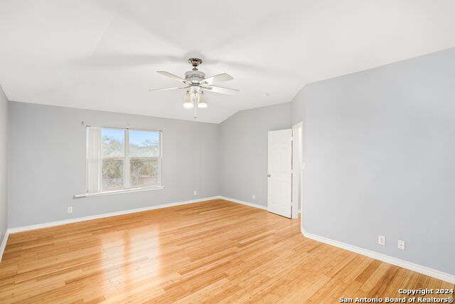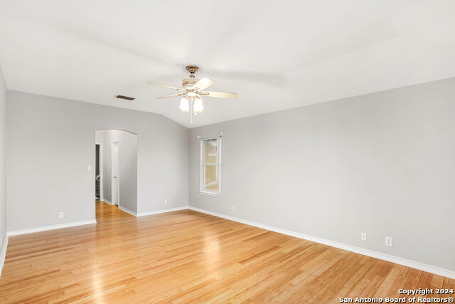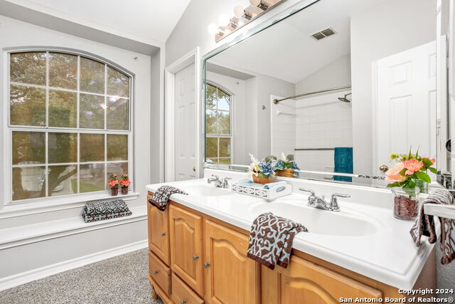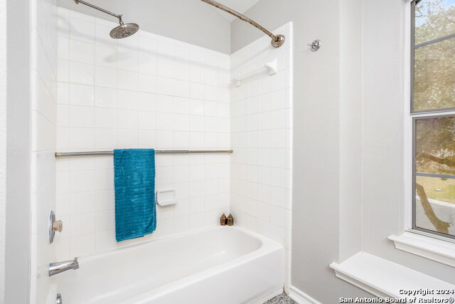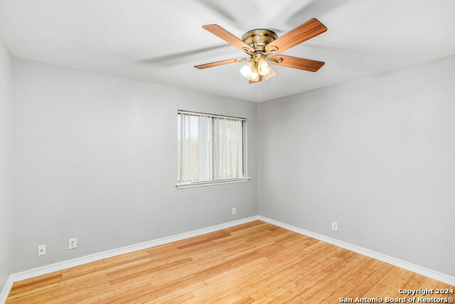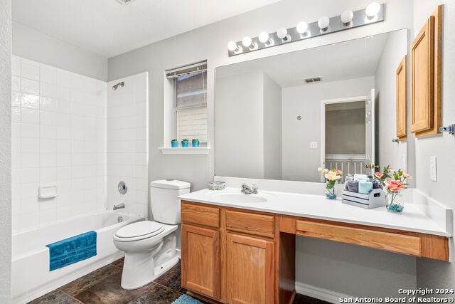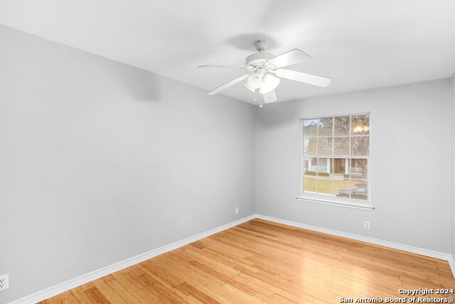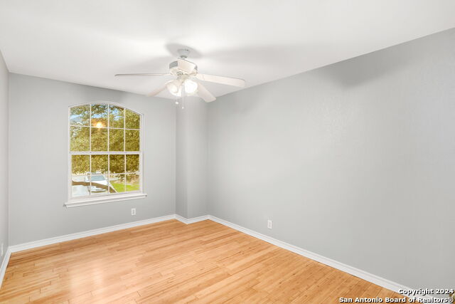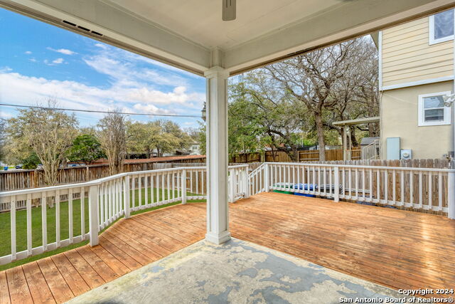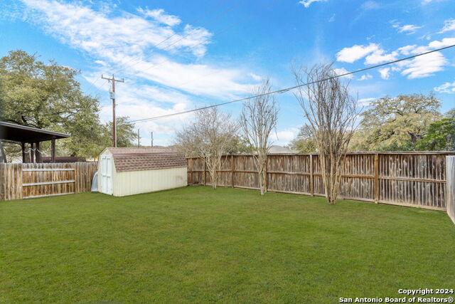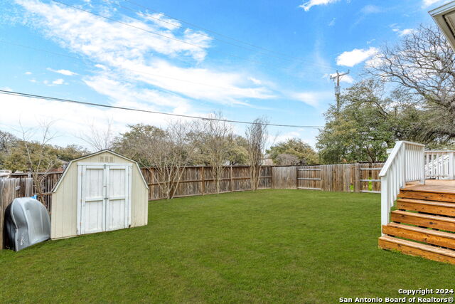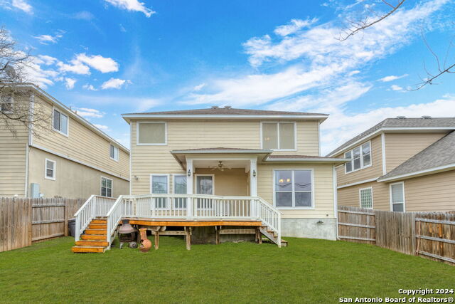15902 Redwoods Mnr, San Antonio, TX 78247
Property Photos
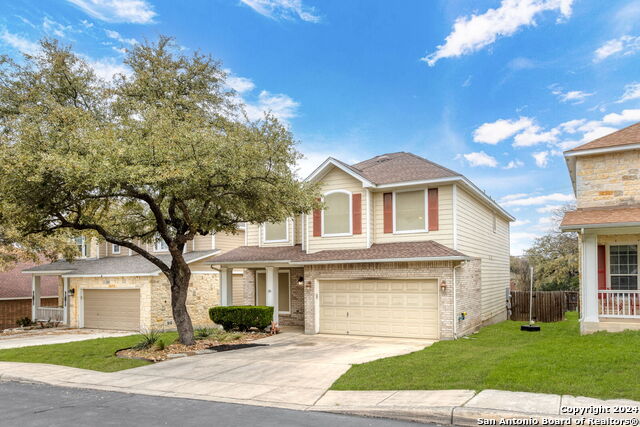
Would you like to sell your home before you purchase this one?
Priced at Only: $339,900
For more Information Call:
Address: 15902 Redwoods Mnr, San Antonio, TX 78247
Property Location and Similar Properties
- MLS#: 1755571 ( Single Residential )
- Street Address: 15902 Redwoods Mnr
- Viewed: 33
- Price: $339,900
- Price sqft: $125
- Waterfront: No
- Year Built: 2005
- Bldg sqft: 2714
- Bedrooms: 4
- Total Baths: 3
- Full Baths: 2
- 1/2 Baths: 1
- Garage / Parking Spaces: 2
- Days On Market: 202
- Additional Information
- County: BEXAR
- City: San Antonio
- Zipcode: 78247
- Subdivision: Oakview Heights
- District: North East I.S.D
- Elementary School: Longs Creek
- Middle School: Harris
- High School: Madison
- Provided by: Keller Williams Boerne
- Contact: Carol Woodward
- (210) 823-0403

- DMCA Notice
-
DescriptionThis home in Oak View Heights sounds delightful! This home sounds like a fantastic opportunity to join the Oak View Heights Community! This four bedroom and 2 1/2 bath home with two separate living spaces, a spacious kitchen, and a covered inviting patio offers a perfect blend of comfort and entertainment. It's an excellent opportunity for a comfortable, welcoming, gated neighborhood. The charm and close knit community make it an ideal place to call home. Don't miss out on creating lasting memories in this inviting space!
Payment Calculator
- Principal & Interest -
- Property Tax $
- Home Insurance $
- HOA Fees $
- Monthly -
Features
Building and Construction
- Apprx Age: 19
- Builder Name: Gordan Hartman
- Construction: Pre-Owned
- Exterior Features: Brick, Siding
- Floor: Ceramic Tile, Linoleum
- Foundation: Slab
- Kitchen Length: 15
- Roof: Composition
- Source Sqft: Appsl Dist
Land Information
- Lot Description: City View
- Lot Improvements: Street Paved, Curbs, Sidewalks
School Information
- Elementary School: Longs Creek
- High School: Madison
- Middle School: Harris
- School District: North East I.S.D
Garage and Parking
- Garage Parking: Two Car Garage
Eco-Communities
- Water/Sewer: Water System, Sewer System
Utilities
- Air Conditioning: One Central
- Fireplace: Not Applicable
- Heating Fuel: Electric
- Heating: Central
- Utility Supplier Elec: CPS
- Utility Supplier Gas: n/a
- Utility Supplier Grbge: Tiger
- Utility Supplier Sewer: SAWS
- Utility Supplier Water: SAWS
- Window Coverings: All Remain
Amenities
- Neighborhood Amenities: Controlled Access
Finance and Tax Information
- Days On Market: 193
- Home Owners Association Fee: 146
- Home Owners Association Frequency: Quarterly
- Home Owners Association Mandatory: Mandatory
- Home Owners Association Name: OAK VIEW HEIGHTS
- Total Tax: 8211.16
Other Features
- Block: 39
- Contract: Exclusive Right To Sell
- Instdir: O'Connor to Redwoods Manor. Gated Community
- Interior Features: Two Living Area, Eat-In Kitchen, Island Kitchen, Breakfast Bar, Utility Room Inside, All Bedrooms Upstairs, Open Floor Plan, Cable TV Available, High Speed Internet
- Legal Description: NCB 17726 BLK 39 LOT 1 (PRIVATE STREET)
- Miscellaneous: Virtual Tour
- Occupancy: Vacant
- Ph To Show: 210-222-2227
- Possession: Closing/Funding
- Style: Two Story, Traditional
- Views: 33
Owner Information
- Owner Lrealreb: No
Nearby Subdivisions
Autry Pond
Blossom Park
Briarwick
Brookstone
Burning Tree
Burning Wood
Cedar Grove
Crossing At Green Spring
Eden
Eden Roc
Eden Rock
Elmwood
Emerald Pointe
Escalera Subdivision Pud
Fall Creek
Fox Run
Green Spring Valley
Heritage Hills
Hidden Oaks
Hidden Oaks North
High Country
High Country Estates
High Country Gdn Homes
High Country Ranch
Hill Country Estates
Hunters Mill
Judson Crossing
Legacy Oaks
Longs Creek
Madison Heights
Morning Glen
Mustang Oaks
Oak Ridge Village
Oakview Heights
Park Hill Commons
Pheasant Ridge
Preston Hollow
Ranchland Hills
Redland Oaks
Redland Ranch
Redland Ranch Elm Cr
Redland Springs
Seven Oaks
Spring Creek
Spring Creek Forest
St. James Place
Steubing Ranch
Steubing Ranch Legacy
Stoneridge
Thousand Oaks Forest
Villas Of Spring Creek
Vista
Wetmore Heights

- Jose Robledo, REALTOR ®
- Premier Realty Group
- I'll Help Get You There
- Mobile: 830.968.0220
- Mobile: 830.968.0220
- joe@mevida.net


