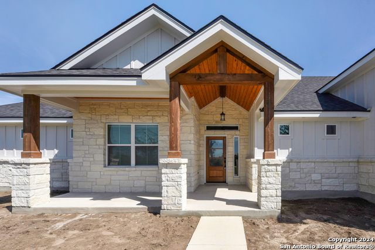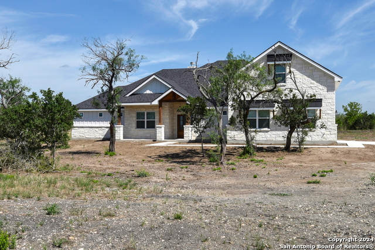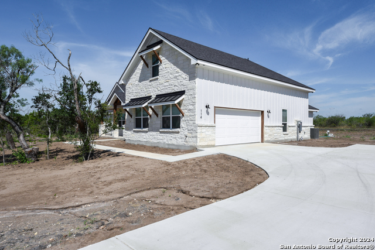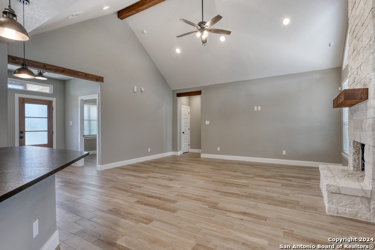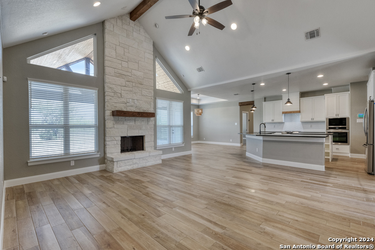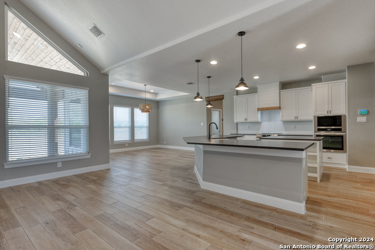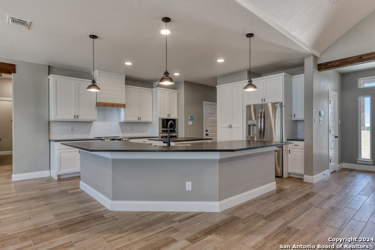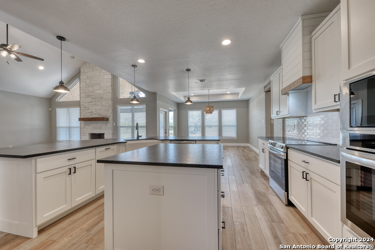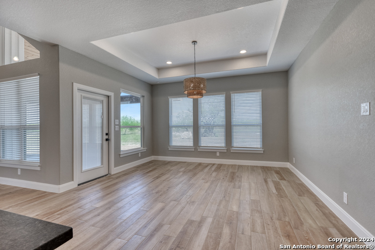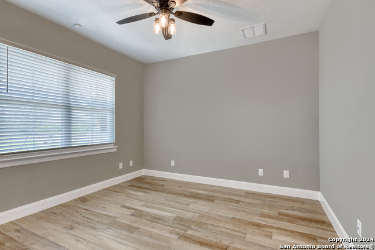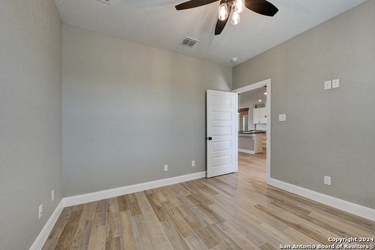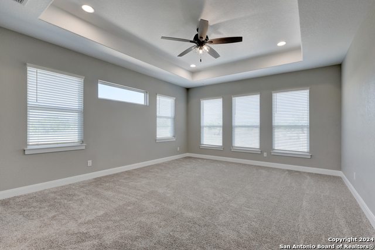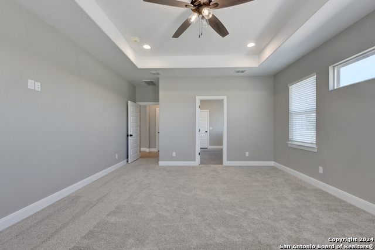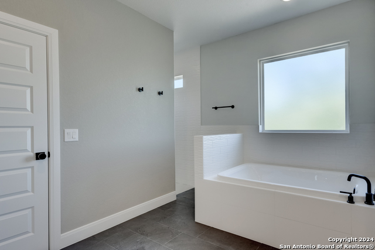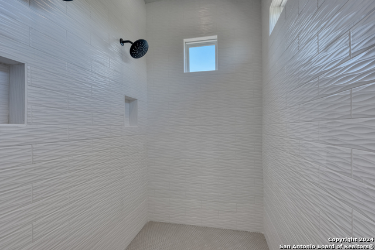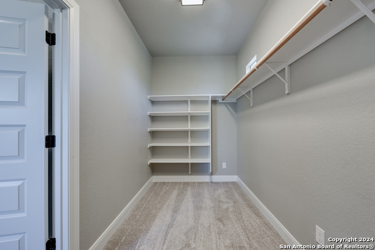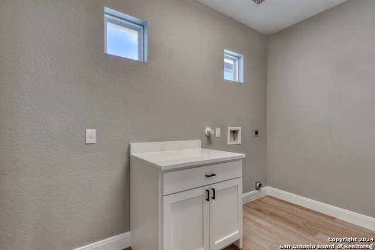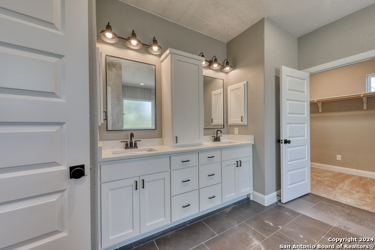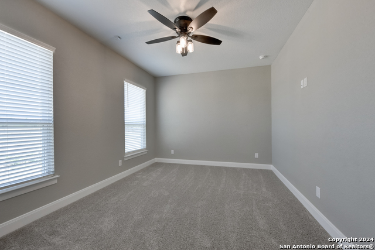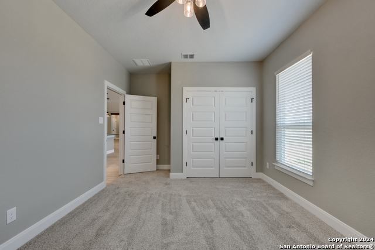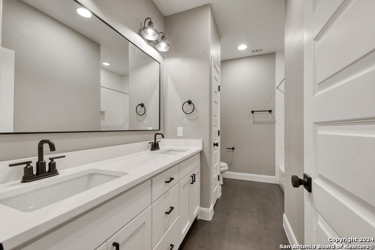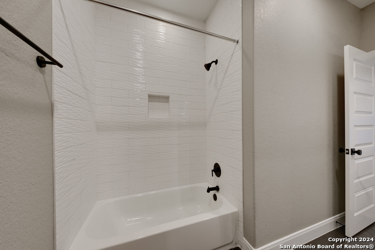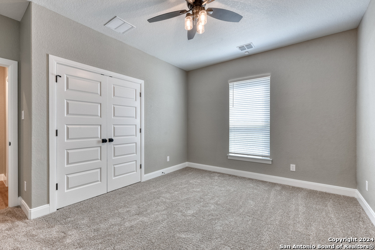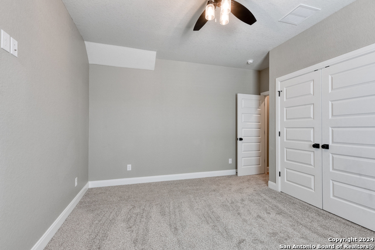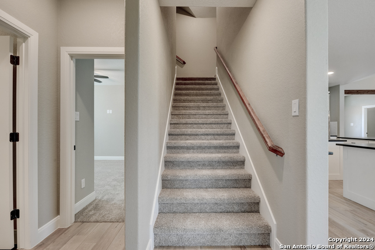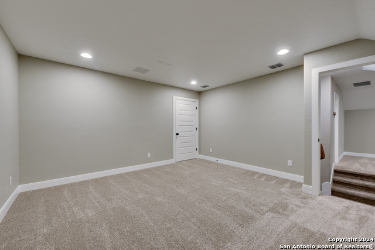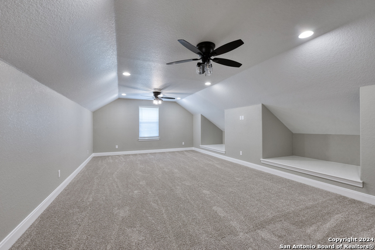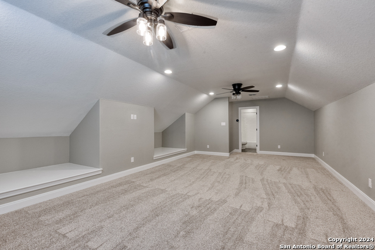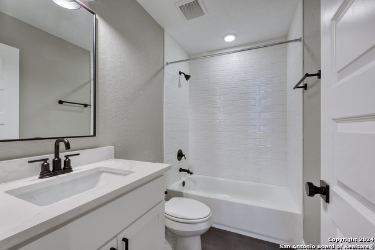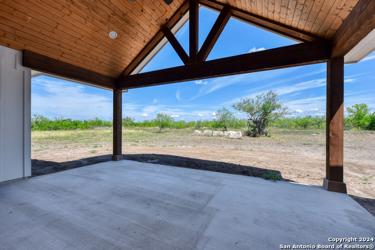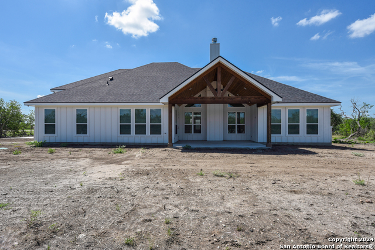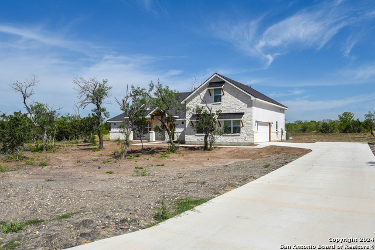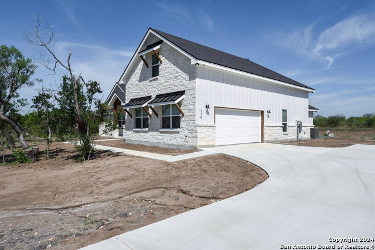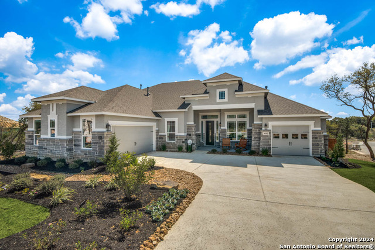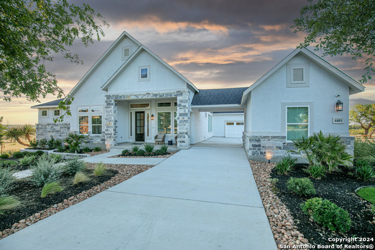114 Wild Persimmon Trail, Marion, TX 78124
Property Photos
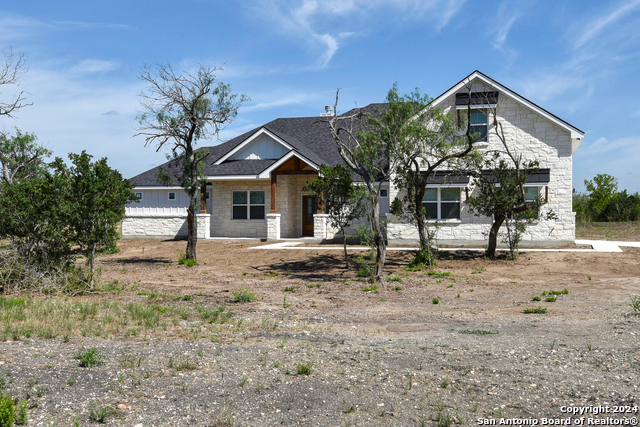
Would you like to sell your home before you purchase this one?
Priced at Only: $746,000
For more Information Call:
Address: 114 Wild Persimmon Trail, Marion, TX 78124
Property Location and Similar Properties
- MLS#: 1755669 ( Single Residential )
- Street Address: 114 Wild Persimmon Trail
- Viewed: 25
- Price: $746,000
- Price sqft: $223
- Waterfront: No
- Year Built: 2024
- Bldg sqft: 3342
- Bedrooms: 4
- Total Baths: 4
- Full Baths: 3
- 1/2 Baths: 1
- Garage / Parking Spaces: 2
- Days On Market: 201
- Additional Information
- County: GUADALUPE
- City: Marion
- Zipcode: 78124
- Subdivision: None
- District: Marion
- Elementary School: Call District
- Middle School: Call District
- High School: Call District
- Provided by: Southern Capital Realty
- Contact: Chad Hahn
- (830) 822-4259

- DMCA Notice
-
DescriptionBuilder fall incentive! $7,000 closing cost credit buy down assistance. New single story 4 bedroom home on an acre lot in marion isd. *large covered porch*media & bonus room*oversized backyard*open floorplan*high ceilings*private master suite*ceiling fans*island kitchen*breakfast bar*granite counters*dual master vanities*walk in shower. A must see!
Payment Calculator
- Principal & Interest -
- Property Tax $
- Home Insurance $
- HOA Fees $
- Monthly -
Features
Building and Construction
- Builder Name: FOOTPRINT HOMES LLC
- Construction: New
- Exterior Features: Stone/Rock, Cement Fiber
- Floor: Carpeting, Ceramic Tile, Vinyl
- Foundation: Slab
- Kitchen Length: 14
- Roof: Composition
- Source Sqft: Appsl Dist
Land Information
- Lot Description: 1 - 2 Acres, Level
School Information
- Elementary School: Call District
- High School: Call District
- Middle School: Call District
- School District: Marion
Garage and Parking
- Garage Parking: Two Car Garage, Side Entry
Eco-Communities
- Water/Sewer: Water System, Septic
Utilities
- Air Conditioning: One Central
- Fireplace: One, Living Room
- Heating Fuel: Electric
- Heating: Central
- Window Coverings: None Remain
Amenities
- Neighborhood Amenities: None
Finance and Tax Information
- Days On Market: 195
- Home Owners Association Mandatory: None
- Total Tax: 1.6107
Rental Information
- Currently Being Leased: No
Other Features
- Contract: Exclusive Right To Sell
- Instdir: From 78 to N Santa Clara Road. Left on Wild Persimmon Trail. House on the right.
- Interior Features: One Living Area, Island Kitchen, Breakfast Bar, Walk-In Pantry, Utility Room Inside, High Ceilings, Open Floor Plan, Cable TV Available, High Speed Internet
- Legal Description: PERSIMMON TRAIL LOT 4 1.01 Acres
- Occupancy: Vacant
- Ph To Show: 8308224259
- Possession: Closing/Funding
- Style: Two Story
- Views: 25
Owner Information
- Owner Lrealreb: No
Similar Properties

- Jose Robledo, REALTOR ®
- Premier Realty Group
- I'll Help Get You There
- Mobile: 830.968.0220
- Mobile: 830.968.0220
- joe@mevida.net


