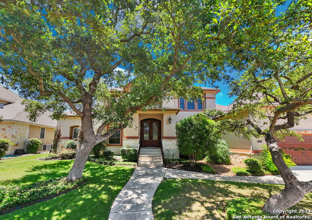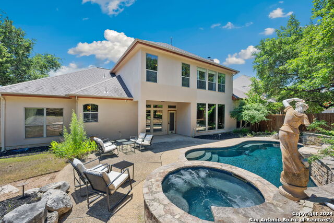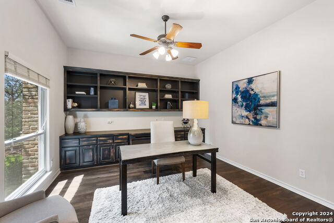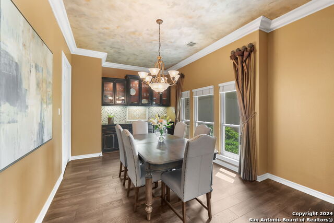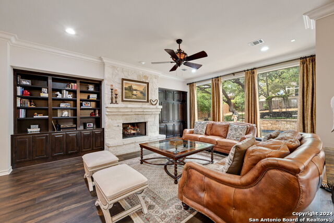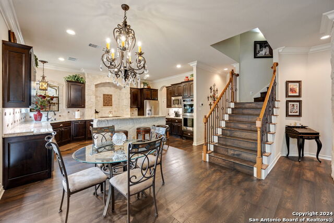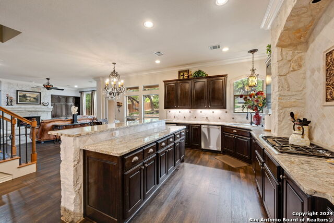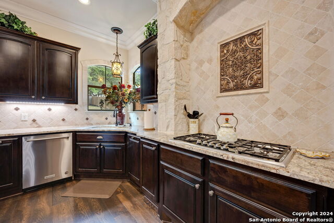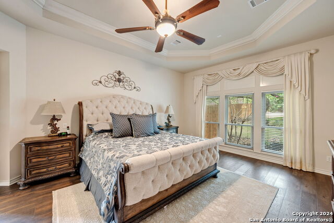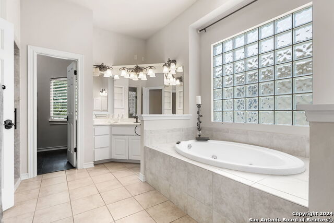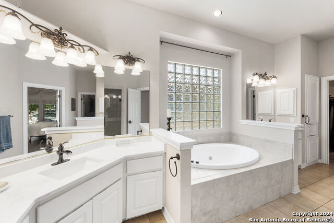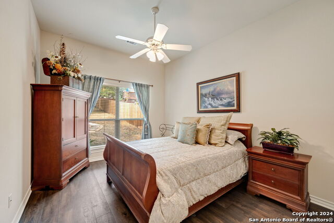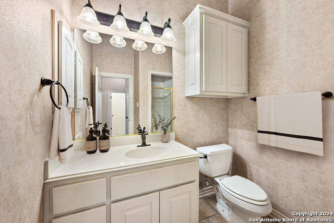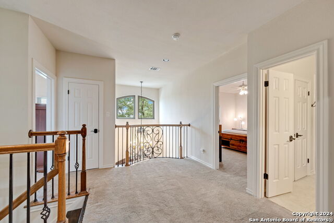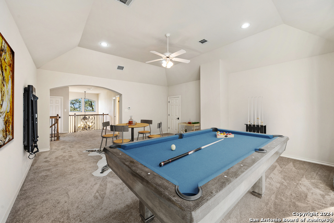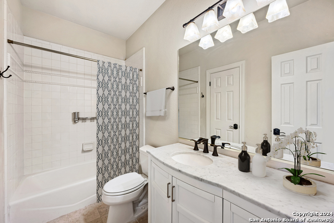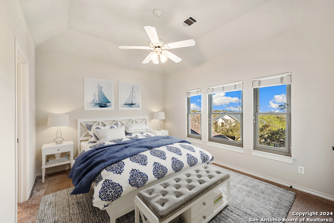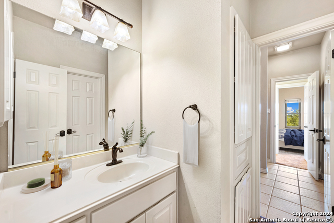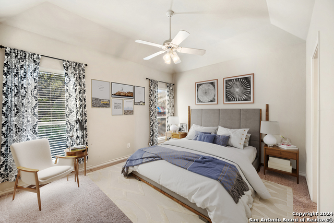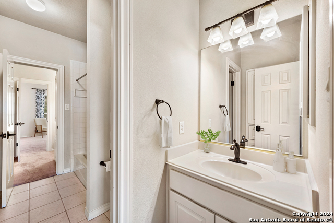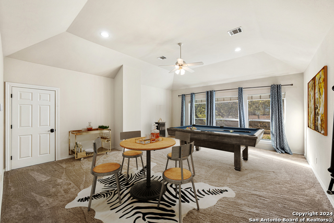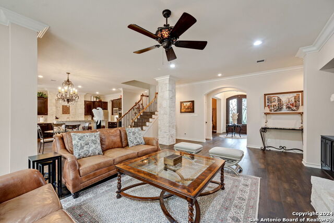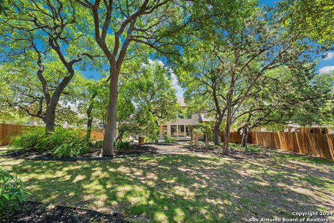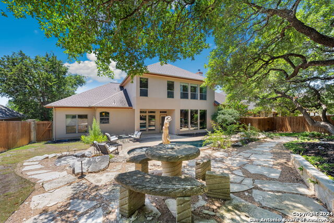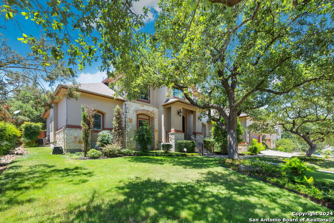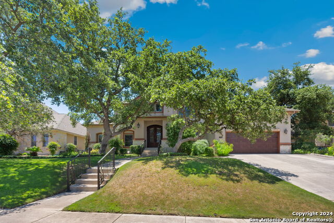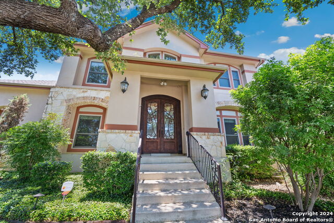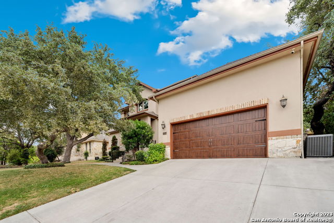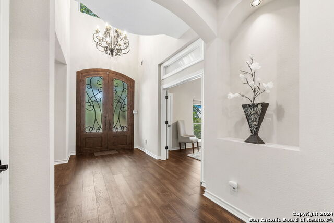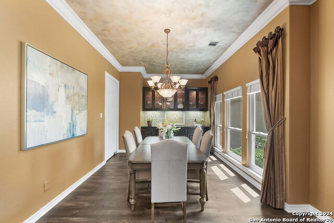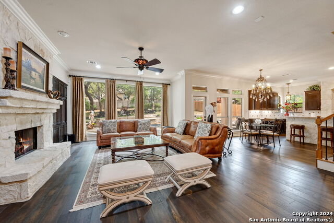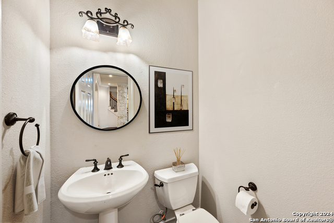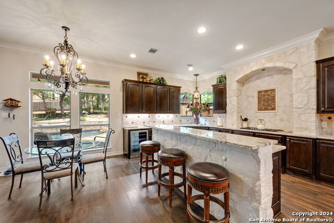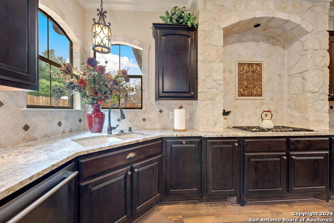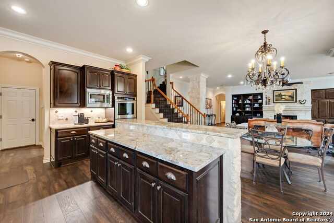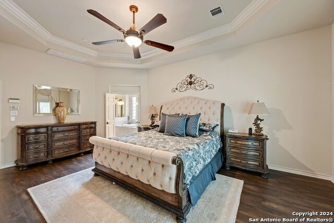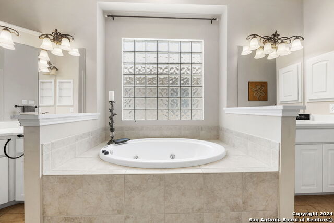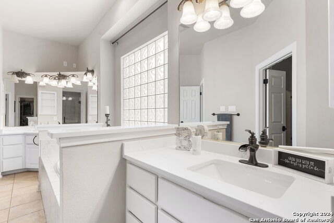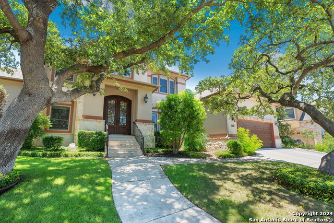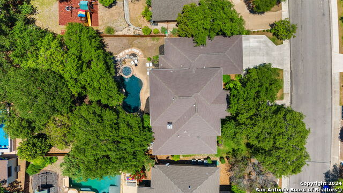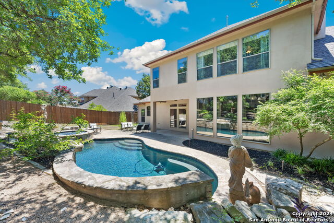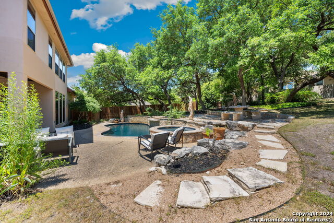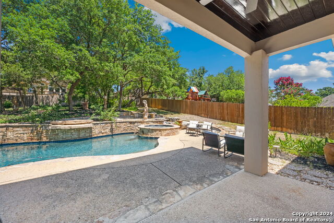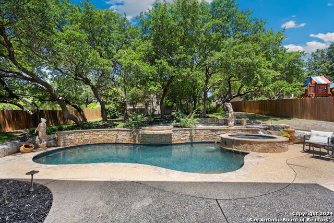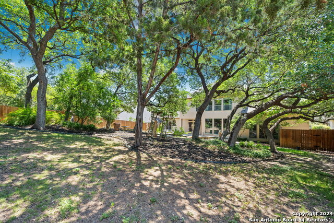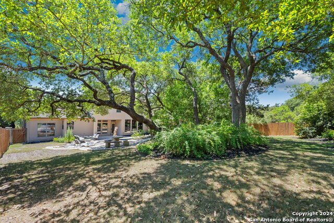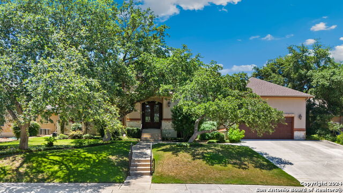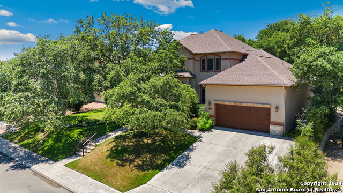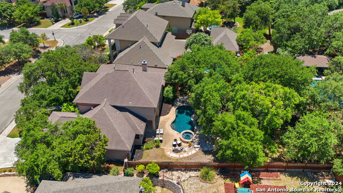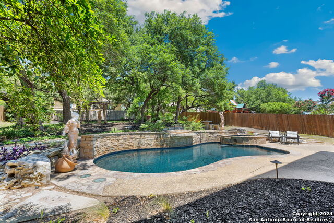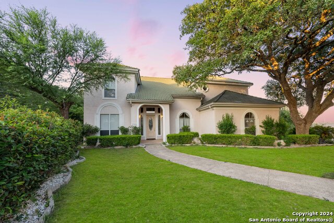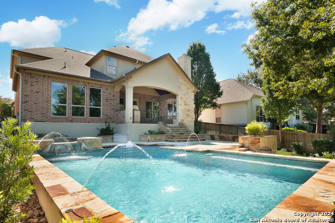2931 Ivory Creek, San Antonio, TX 78258
Property Photos
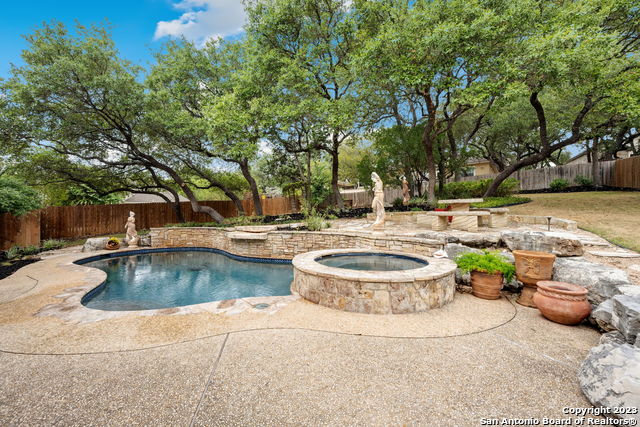
Would you like to sell your home before you purchase this one?
Priced at Only: $930,000
For more Information Call:
Address: 2931 Ivory Creek, San Antonio, TX 78258
Property Location and Similar Properties
- MLS#: 1757238 ( Single Residential )
- Street Address: 2931 Ivory Creek
- Viewed: 37
- Price: $930,000
- Price sqft: $218
- Waterfront: No
- Year Built: 2000
- Bldg sqft: 4260
- Bedrooms: 5
- Total Baths: 5
- Full Baths: 4
- 1/2 Baths: 1
- Garage / Parking Spaces: 2
- Days On Market: 195
- Additional Information
- County: BEXAR
- City: San Antonio
- Zipcode: 78258
- Subdivision: Rogers Ranch
- District: Northside
- Elementary School: Blattman
- Middle School: Rawlinson
- High School: Clark
- Provided by: M. Stagers Realty Partners
- Contact: Melissa Stagers
- (210) 305-5665

- DMCA Notice
-
DescriptionWelcome to this stunning home with a captivating blend of architectural elements and custom features. As you approach the property, you'll be greeted by its elegant stucco and stone exterior, complemented by custom front iron doors, setting the stage for what lies within. Upon entering, the large picture windows flood the space with natural light, creating an open and airy atmosphere that accentuates the wood flooring, which was thoughtfully added in 2018, providing a contemporary touch to the first floor. The formal dining room, located off the grand entry, is a true gem with its built in buffet, custom ceiling treatment, and an elegant chandelier, making it the perfect setting for memorable gatherings. To the left of the entry, you'll find a spacious study with beautiful built ins, accessed through double doors, offering a private and functional workspace. The living room is a focal point with its floor to ceiling stone fireplace flanked by built ins, providing warmth and a fabulous view of the park like backyard. The updated kitchen is a chef's dream, boasting an eat at breakfast bar, wine fridge, and stainless steel appliances, including double ovens and a gas cooktop, stone accents, custom cabinets, granite countertops, and a stylish tile backsplash. The laundry room is also well appointed with cabinets and space for a fridge. The primary owner's suite, conveniently located on the first floor, offers a luxurious retreat with double vanities, a jetted soaking tub, and a walk in shower. A secondary bedroom on the main level ensures versatility and convenience with a full bath nearby. Heading upstairs, you'll discover a second living area or game room, perfect for entertainment. Two secondary bedrooms share a Jack and Jill bathroom, while the third bedroom upstairs enjoys its own bathroom, which can also be accessed from the hallway. Throughout the home, you'll appreciate the attention to detail, including crown molding, custom lighting, and ceiling fans. Notably, Renewal by Anderson windows were installed in 2023, ensuring energy efficiency and modern aesthetics. The upstairs AC was just replaced and has a 10 year warranty. Outside, the covered patio overlooks the inground pool with an adjoining spa, surrounded by majestic trees and situated on an oversized lot. The fence was replaced in 2020, providing privacy for outdoor enjoyment. In summary, this home seamlessly combines elegant design, modern upgrades, and a spectacular outdoor oasis, making it a must see property for those seeking both style and functionality in a prestigious neighborhood. Don't miss the opportunity to make this your dream home.
Payment Calculator
- Principal & Interest -
- Property Tax $
- Home Insurance $
- HOA Fees $
- Monthly -
Features
Building and Construction
- Apprx Age: 24
- Builder Name: David Mann
- Construction: Pre-Owned
- Exterior Features: 4 Sides Masonry, Stone/Rock, Stucco
- Floor: Carpeting, Ceramic Tile, Wood
- Foundation: Slab
- Kitchen Length: 18
- Roof: Heavy Composition
- Source Sqft: Appsl Dist
Land Information
- Lot Description: 1/4 - 1/2 Acre, Mature Trees (ext feat), Gently Rolling
- Lot Improvements: Street Paved, Curbs, Street Gutters, Streetlights
School Information
- Elementary School: Blattman
- High School: Clark
- Middle School: Rawlinson
- School District: Northside
Garage and Parking
- Garage Parking: Two Car Garage, Attached
Eco-Communities
- Energy Efficiency: Programmable Thermostat, Double Pane Windows, Variable Speed HVAC, Ceiling Fans
- Water/Sewer: Water System, Sewer System, City
Utilities
- Air Conditioning: Three+ Central
- Fireplace: One, Living Room, Gas Logs Included, Gas Starter
- Heating Fuel: Natural Gas
- Heating: Central
- Recent Rehab: No
- Utility Supplier Elec: CPS
- Utility Supplier Gas: CPS
- Utility Supplier Grbge: CITY
- Utility Supplier Sewer: SAW
- Utility Supplier Water: SAWS
- Window Coverings: All Remain
Amenities
- Neighborhood Amenities: Controlled Access, Pool, Tennis, Golf Course, Clubhouse, Park/Playground, Jogging Trails, Bike Trails, BBQ/Grill, Basketball Court
Finance and Tax Information
- Days On Market: 303
- Home Owners Association Fee 2: 60.5
- Home Owners Association Fee 3: 322.1
- Home Owners Association Fee: 199.05
- Home Owners Association Frequency: Quarterly
- Home Owners Association Mandatory: Mandatory
- Home Owners Association Name: SHAVANO RANCH POINT BLUFF
- Home Owners Association Name2: SHAVANO RANCH E POA
- Home Owners Association Name3: POINT BLUFF SWIM CLUB INC
- Home Owners Association Payment Frequency 2: Annually
- Home Owners Association Payment Frequency 3: Annually
- Total Tax: 19928.45
Rental Information
- Currently Being Leased: No
Other Features
- Block: 36
- Contract: Exclusive Right To Sell
- Instdir: Point Bluff/Ivory Creek
- Interior Features: Two Living Area, Separate Dining Room, Eat-In Kitchen, Two Eating Areas, Island Kitchen, Breakfast Bar, Media Room, Sauna, Secondary Bedroom Down, High Ceilings, Open Floor Plan, High Speed Internet, Laundry Main Level, Laundry Room, Walk in Closets, Attic - Pull Down Stairs
- Legal Description: NCB 16334 BLK 36 LOT 7 ROGERS RANCH UT-9 PUD
- Occupancy: Home Tender
- Ph To Show: 210-222-2227
- Possession: Closing/Funding
- Style: Two Story, Traditional
- Views: 37
Owner Information
- Owner Lrealreb: No
Similar Properties
Nearby Subdivisions
Arrowhead
Big Springs
Big Springs In The H
Big Springs On The G
Canyon Rim
Canyon View
Champion Springs
Champions Ridge
Coronado - Bexar County
Crescent Oaks
Crescent Ridge
Estates At Champions Run
Fairway Bridge
Fairways Of Sonterra
Glen At Stone Oak T
Greystone
Hidden Canyon - Bexar County
Hills Of Stone Oak
Iron Mountain Ranch
Knights Cross
La Cierra At Sonterra
Las Lomas
Legend Oaks
Meadows Of Sonterra
Mesa Verde
Mesas At Canyon Springs
Mount Arrowhead
Mountain Lodge
Oaks At Sonterra
Peak At Promontory
Promontory Pointe
Remington Heights
Rogers Ranch
Rogers Ranch Ne
Saddle Mountain
Sonterra
Sonterra The Midlands
Sonterra/estates, Sonterra
Sonterra/greensview
Sonterra/the Highlands
Stone Canyon
Stone Mountain
Stone Oak
Stone Oak Meadows
Stone Valley
Sundance
The Hills At Sonterra
The Oaklands
The Pinnacle
The Renaissance
The Ridge At Stoneoak
The Summit 2
The Summit At Stone Oak
The Villages At Stone Oak
The Vineyard
The Vistas Of Sonterra
The Waters Of Sonterra
Tuscany Hills
Village In The Hills
Woods At Sonterra

- Jose Robledo, REALTOR ®
- Premier Realty Group
- I'll Help Get You There
- Mobile: 830.968.0220
- Mobile: 830.968.0220
- joe@mevida.net


