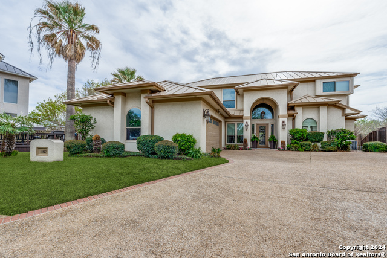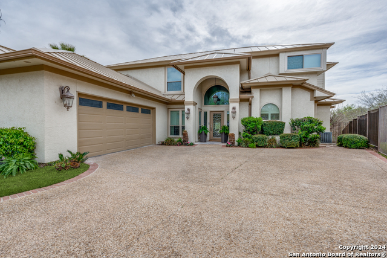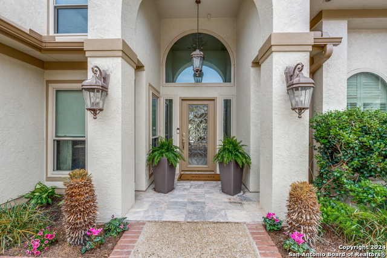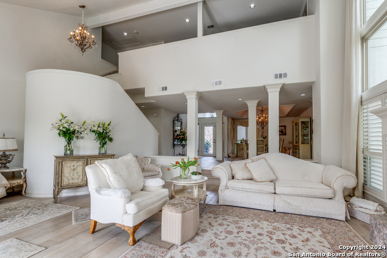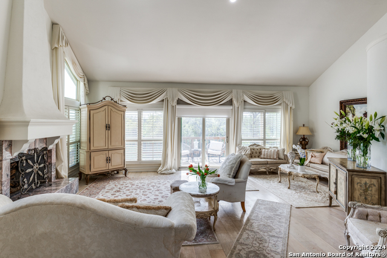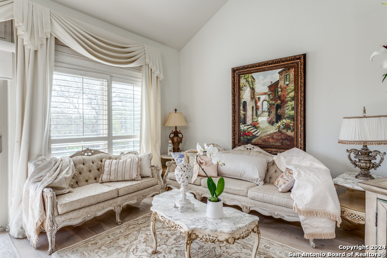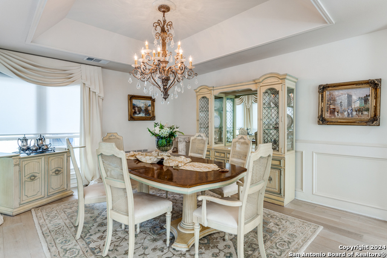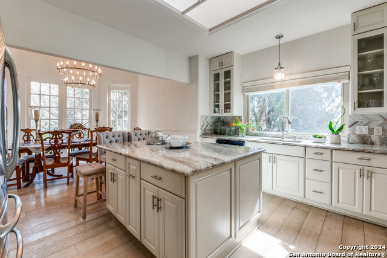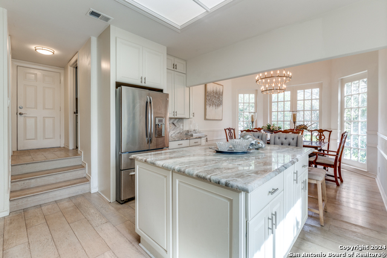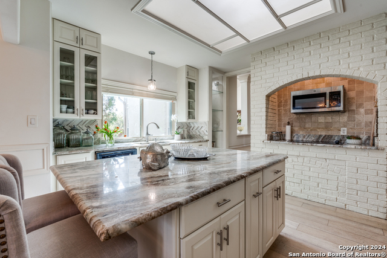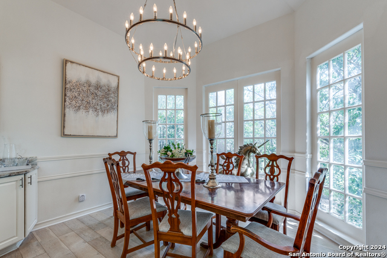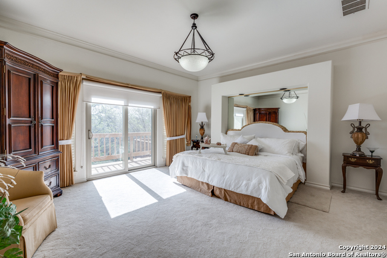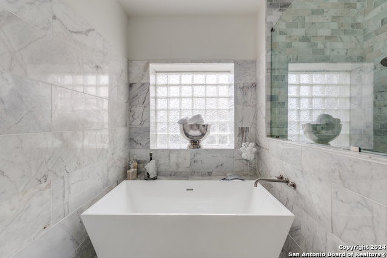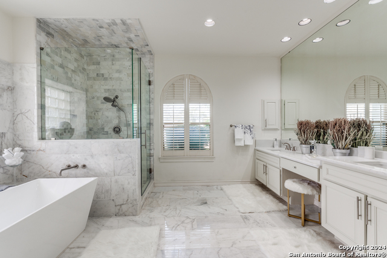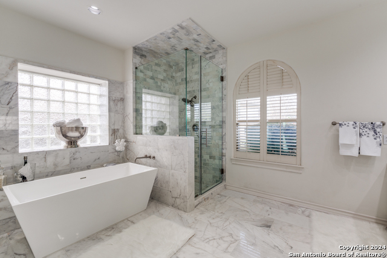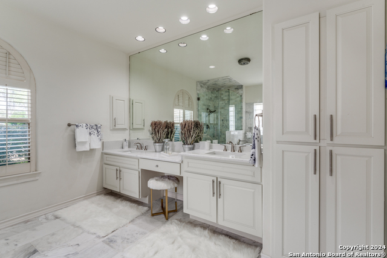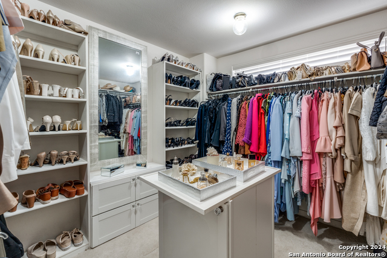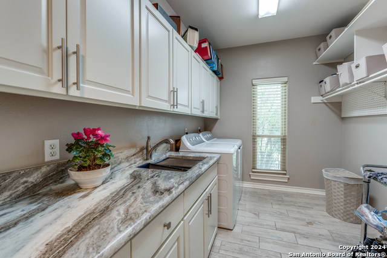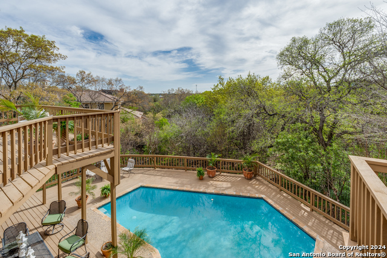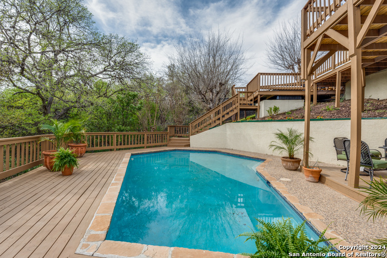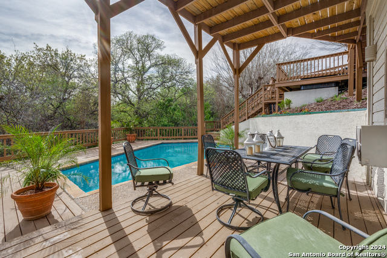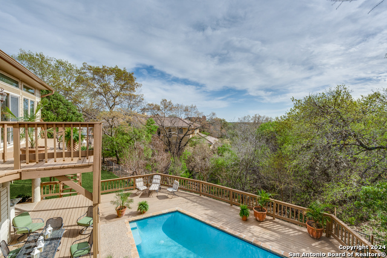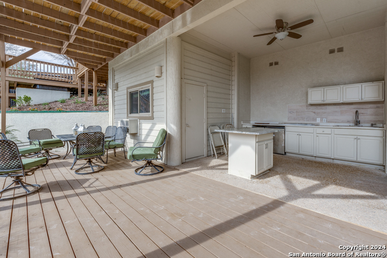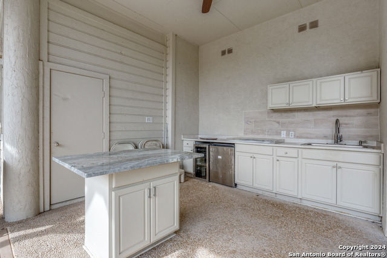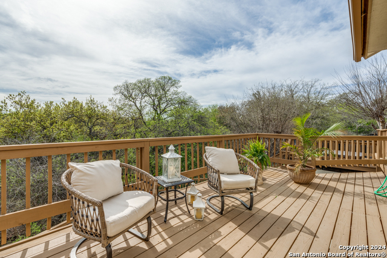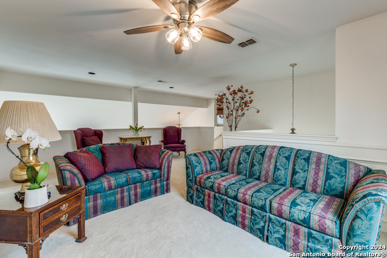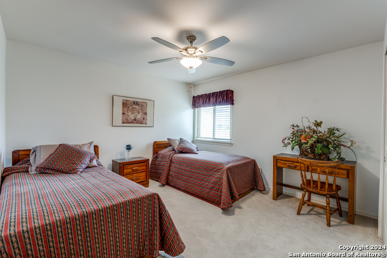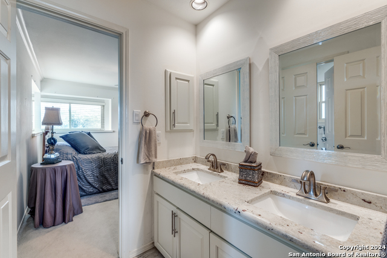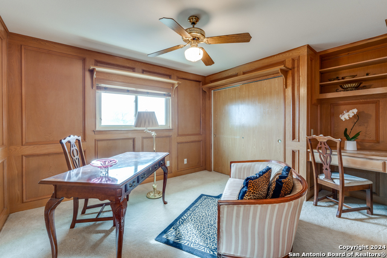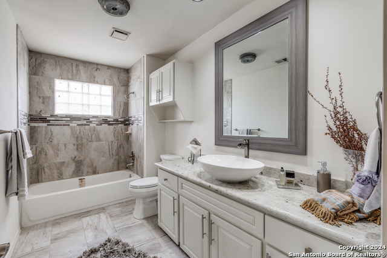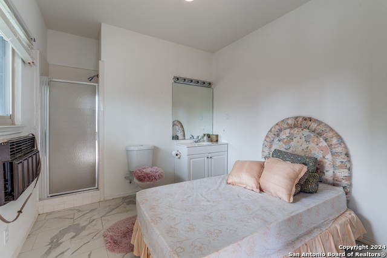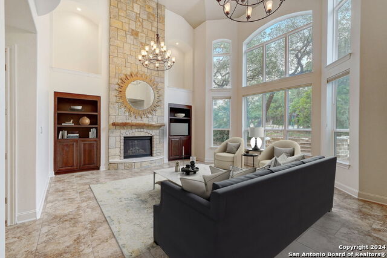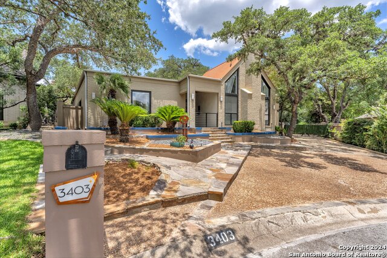11827 Mill Rock Rd, San Antonio, TX 78230
Property Photos
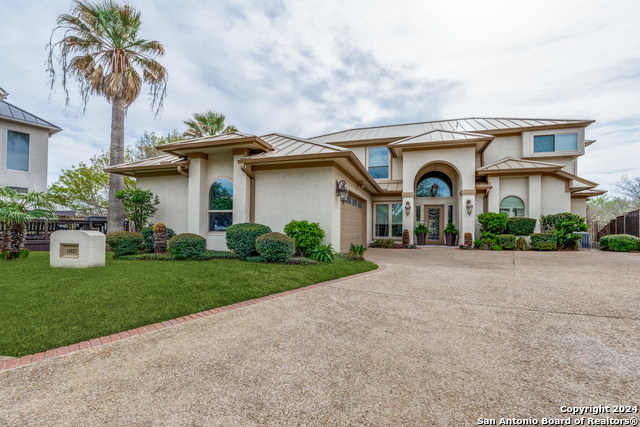
Would you like to sell your home before you purchase this one?
Priced at Only: $949,000
For more Information Call:
Address: 11827 Mill Rock Rd, San Antonio, TX 78230
Property Location and Similar Properties
- MLS#: 1758285 ( Single Residential )
- Street Address: 11827 Mill Rock Rd
- Viewed: 77
- Price: $949,000
- Price sqft: $288
- Waterfront: No
- Year Built: 1990
- Bldg sqft: 3291
- Bedrooms: 5
- Total Baths: 5
- Full Baths: 4
- 1/2 Baths: 1
- Garage / Parking Spaces: 2
- Days On Market: 191
- Additional Information
- County: BEXAR
- City: San Antonio
- Zipcode: 78230
- Subdivision: Elm Creek
- District: Northside
- Elementary School: Howsman
- Middle School: Hobby William P.
- High School: Clark
- Provided by: The Woodall Group of Texas, LLC
- Contact: Mike Hermes
- (210) 341-1400

- DMCA Notice
-
DescriptionWelcome to 11827 Mill Rock, a stunning Mediterranean contemporary home nestled in the prestigious Elm Creek neighborhood. Boasting a spacious 3,291 square feet, this residence offers the perfect blend of luxurious living and modern comfort. As you step inside, you're greeted by an elegant ambiance with high ceilings and an abundance of natural light. The large energy efficient windows throughout the home allow sunlight to cascade in, creating a warm and inviting atmosphere. The open floor plan creates an airy and uplifting feeling throughout. The kitchen is a focal point of the home and has been remodeled to include stunning features like sleek quartz countertops, state of the art appliances, and ample cabinet space. Whether you're an aspiring chef or love to entertain, this kitchen is sure to impress. The living spaces flow seamlessly, offering a perfect balance of openness and privacy. The great room is ideal for family gatherings, complete with a fireplace for those chilly evenings. From here, step out onto the deck where breathtaking views of San Antonio await. Imagine enjoying your morning coffee or hosting evening soirees in this enchanting outdoor space. This home offers five generously sized bedrooms, providing plenty of space for family and guests. The master suite is a true retreat, with its own access to the backyard oasis. Pamper yourself in the oversized luxury closet, thoughtfully designed to accommodate even the most extensive wardrobe. The master bathroom is a spa like sanctuary, recently remodeled to include modern fixtures and finishes. Step outside to discover your own private paradise. The backyard is an entertainer's dream, featuring a sparkling pool and inviting jacuzzi, perfect for relaxing and unwinding. With no neighbors behind and backing onto a serene greenbelt, you'll enjoy unparalleled privacy and tranquility. Located in the sought after Elm Creek neighborhood, this home offers not just a residence, but a lifestyle. With its Mediterranean contemporary style, luxurious amenities, stunning views, and abundant natural light, this is a rare opportunity to own a true masterpiece. Whether you're lounging by the pool, enjoying the bluff views, or entertaining in style, this home is sure to exceed your expectations.
Payment Calculator
- Principal & Interest -
- Property Tax $
- Home Insurance $
- HOA Fees $
- Monthly -
Features
Building and Construction
- Apprx Age: 34
- Builder Name: Japhet
- Construction: Pre-Owned
- Exterior Features: Stucco, Siding
- Floor: Carpeting, Ceramic Tile, Marble
- Foundation: Slab
- Kitchen Length: 20
- Roof: Metal
- Source Sqft: Appraiser
Land Information
- Lot Description: Cul-de-Sac/Dead End, On Greenbelt, Bluff View, City View
School Information
- Elementary School: Howsman
- High School: Clark
- Middle School: Hobby William P.
- School District: Northside
Garage and Parking
- Garage Parking: Two Car Garage, Attached
Eco-Communities
- Water/Sewer: Water System, Sewer System
Utilities
- Air Conditioning: Two Central
- Fireplace: One, Living Room
- Heating Fuel: Electric
- Heating: Central
- Recent Rehab: Yes
- Utility Supplier Elec: CPS
- Utility Supplier Gas: CPS
- Utility Supplier Sewer: SAWS
- Utility Supplier Water: SAWS
- Window Coverings: Some Remain
Amenities
- Neighborhood Amenities: Controlled Access, Park/Playground, Jogging Trails, Basketball Court, Guarded Access
Finance and Tax Information
- Days On Market: 180
- Home Owners Association Fee: 1200
- Home Owners Association Frequency: Annually
- Home Owners Association Mandatory: Mandatory
- Home Owners Association Name: ELM CREEK HOA
- Total Tax: 11311.54
Other Features
- Contract: Exclusive Right To Sell
- Instdir: From Wurzbach Pkwy (Main Gate) entrance, continue on Elm Creek Pkwy, turn Left Mill Rock, home in first round a bout.
- Interior Features: Two Living Area, Separate Dining Room, Eat-In Kitchen, Two Eating Areas, Island Kitchen, Breakfast Bar, Walk-In Pantry, Study/Library, Loft, Utility Room Inside, High Ceilings, Open Floor Plan, Cable TV Available, High Speed Internet, Laundry Main Level, Laundry Lower Level, Laundry Room, Walk in Closets
- Legal Desc Lot: 112
- Legal Description: NCB: 17137 BLK: 3 LOT: 112 ELM CREEK UNIT-8B
- Occupancy: Owner
- Ph To Show: 210-222-2227
- Possession: Closing/Funding
- Style: Two Story, Contemporary, Traditional
- Views: 77
Owner Information
- Owner Lrealreb: No
Similar Properties
Nearby Subdivisions
Carmen Heights
Charter Oaks
Colonial Hills
Colonial Oaks
Colonial Village
Colonies North
Creekside Court
Dreamland Oaks
Elm Creek
Estates Of Alon
Foothills
Gdn Hms At Shavano Ridge
Green Briar
Hidden Creek
Hunters Creek
Hunters Creek North
Huntington Place
Inverness
Kings Grant Forest
Mission Oaks
Mission Trace
N/a
Oakcreek Northwest
Orsinger Lane
Orsinger Lane Gdn Hmsns
Park Forest
River Oaks
Shavano Creek
Shavano Forest
Shavano Heights
Shavano Ridge
Shenandoah
Summit Of Colonies N
The Enclave At Elm Creek - Bex
The Summit
Wellsprings
Whispering Oaks
Woodland Manor
Woods Of Alon

- Jose Robledo, REALTOR ®
- Premier Realty Group
- I'll Help Get You There
- Mobile: 830.968.0220
- Mobile: 830.968.0220
- joe@mevida.net


