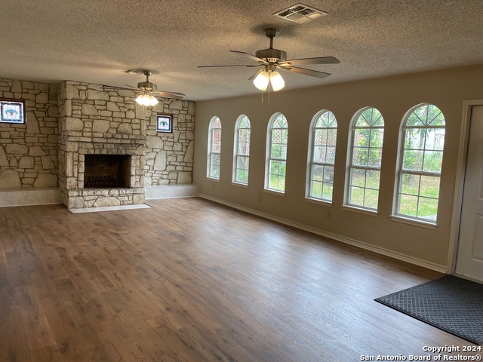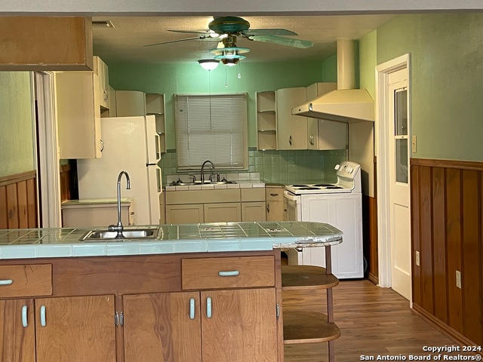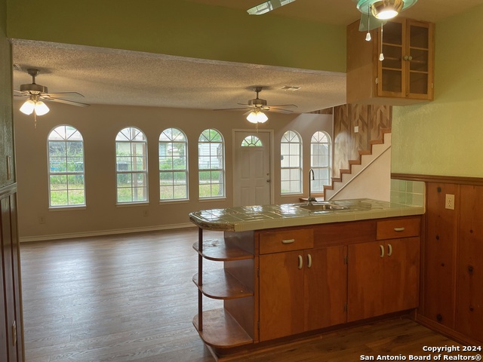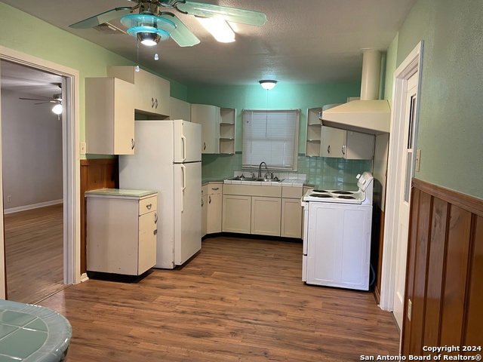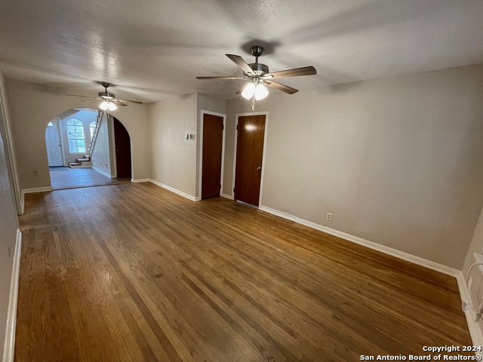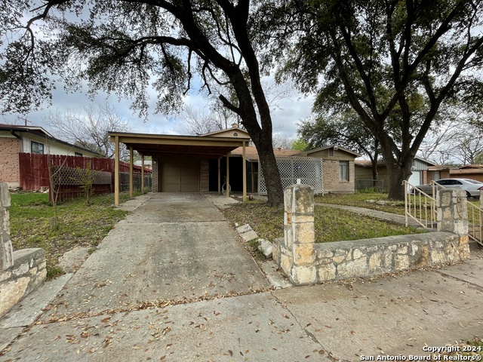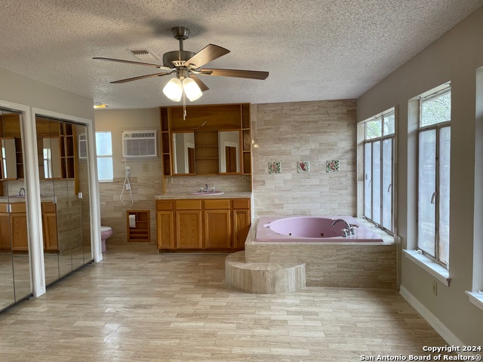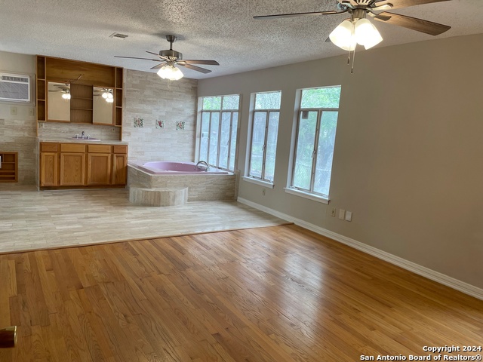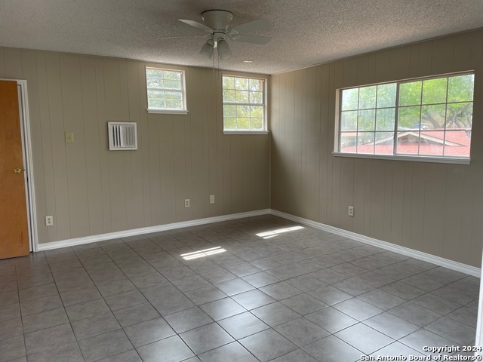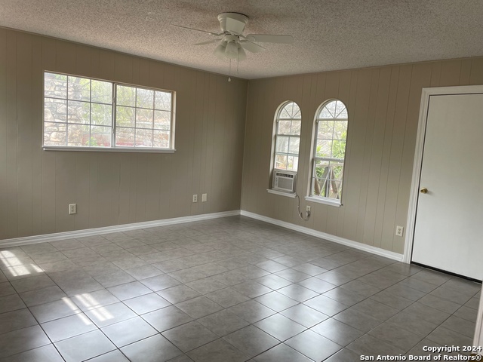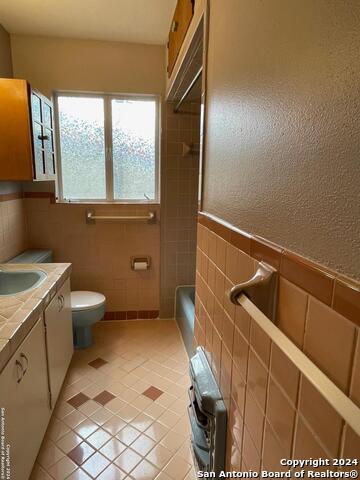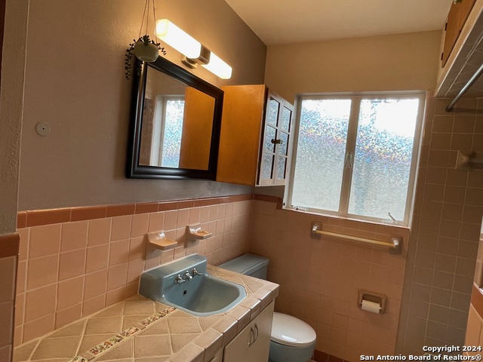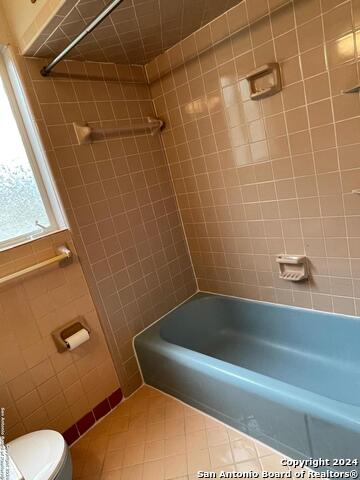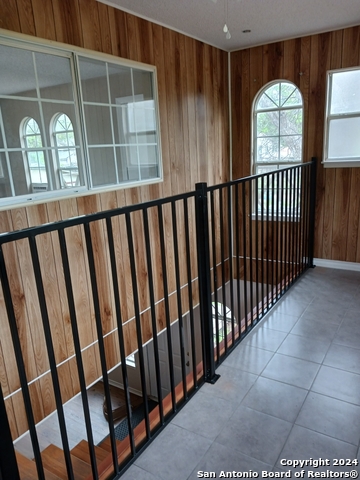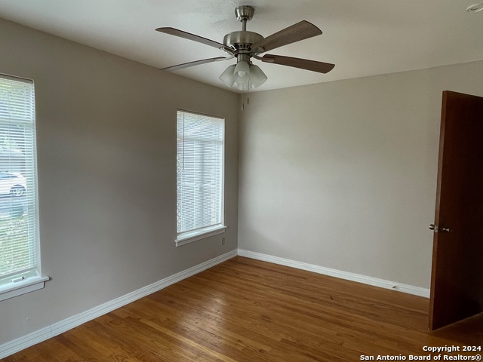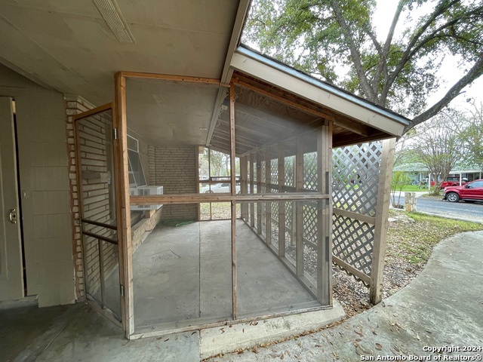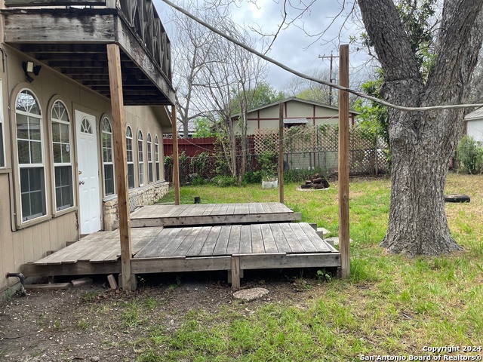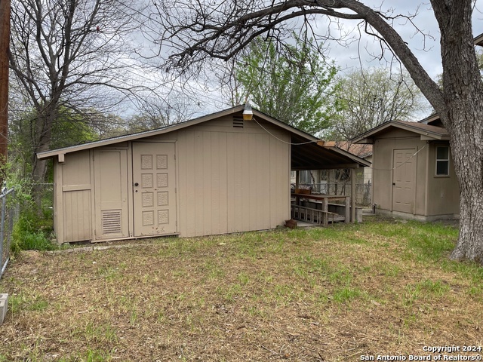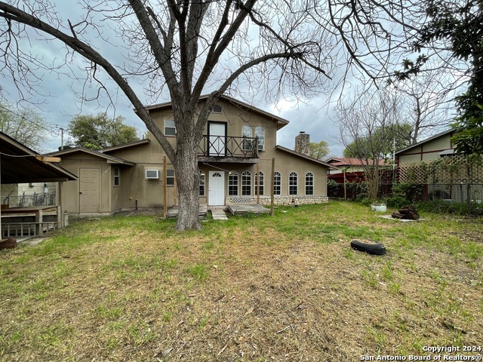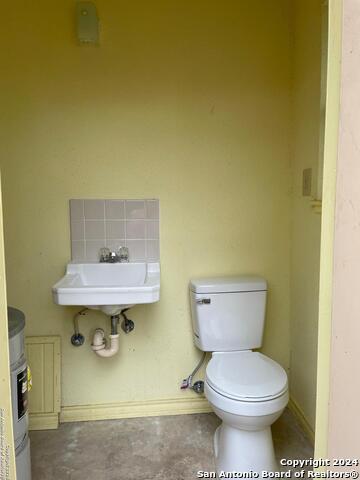411 Future Dr., San Antonio, TX 78213
Property Photos
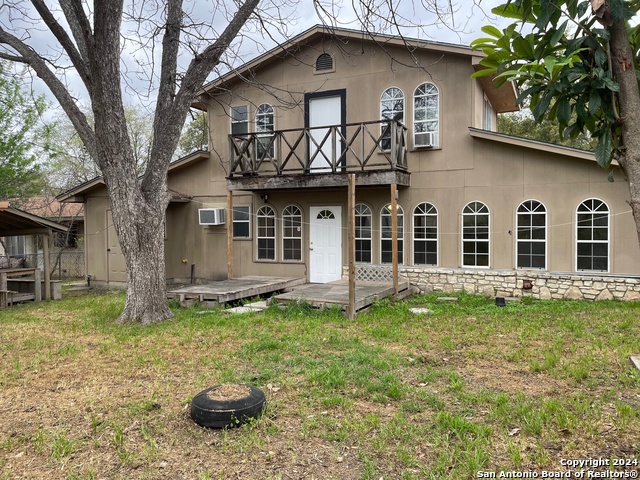
Would you like to sell your home before you purchase this one?
Priced at Only: $234,900
For more Information Call:
Address: 411 Future Dr., San Antonio, TX 78213
Property Location and Similar Properties
- MLS#: 1759135 ( Single Residential )
- Street Address: 411 Future Dr.
- Viewed: 37
- Price: $234,900
- Price sqft: $119
- Waterfront: No
- Year Built: 1952
- Bldg sqft: 1980
- Bedrooms: 3
- Total Baths: 3
- Full Baths: 2
- 1/2 Baths: 1
- Garage / Parking Spaces: 1
- Days On Market: 188
- Additional Information
- County: BEXAR
- City: San Antonio
- Zipcode: 78213
- Subdivision: Dellview
- District: Northside
- Elementary School: Arnold
- Middle School: Whittier
- High School: Jefferson
- Provided by: Vortex Realty
- Contact: Azucena Chiu
- (830) 515-6809

- DMCA Notice
-
DescriptionOpen House Sunday 23rd 400 6:00 Vintage Gem! Owners financing available with 50% down and 10 year ballon.Recent upgrades preserving the unique features and colors of this charming house. Open concept with a grand Master suite, lots of storage closets, private backyard with an alley, 2 Storage shed, nice size backyard, 1 car garage plus a carport. 1 mile from loop 410, Grocery stores, restaurants and few minutes from IH 10
Payment Calculator
- Principal & Interest -
- Property Tax $
- Home Insurance $
- HOA Fees $
- Monthly -
Features
Building and Construction
- Apprx Age: 72
- Builder Name: Unk
- Construction: Pre-Owned
- Exterior Features: Siding
- Floor: Wood, Laminate
- Foundation: Slab
- Kitchen Length: 14
- Other Structures: Shed(s)
- Roof: Composition
- Source Sqft: Appsl Dist
Land Information
- Lot Description: Mature Trees (ext feat), Level
- Lot Improvements: Street Paved, Curbs, Street Gutters, Sidewalks, Streetlights, Alley, Fire Hydrant w/in 500', City Street
School Information
- Elementary School: Arnold
- High School: Jefferson
- Middle School: Whittier
- School District: Northside
Garage and Parking
- Garage Parking: One Car Garage, Attached
Eco-Communities
- Water/Sewer: Water System, Sewer System
Utilities
- Air Conditioning: 3+ Window/Wall
- Fireplace: One, Family Room, Wood Burning
- Heating Fuel: Electric
- Heating: Window Unit
- Num Of Stories: 1.5
- Recent Rehab: Yes
- Utility Supplier Elec: CPS
- Utility Supplier Gas: CPS
- Utility Supplier Grbge: CITY
- Utility Supplier Sewer: SAWS
- Utility Supplier Water: SAWS
- Window Coverings: None Remain
Amenities
- Neighborhood Amenities: None
Finance and Tax Information
- Days On Market: 172
- Home Owners Association Mandatory: None
- Total Tax: 4520.92
Rental Information
- Currently Being Leased: No
Other Features
- Block: 29
- Contract: Exclusive Right To Sell
- Instdir: From 410 to Future Dr.
- Interior Features: Two Living Area, Separate Dining Room, Eat-In Kitchen, Breakfast Bar, Utility Area in Garage, 1st Floor Lvl/No Steps, High Ceilings, Open Floor Plan, Laundry in Garage, Telephone, Attic - Partially Finished, Attic - Floored, Attic - Storage Only
- Legal Description: NCB 10494 BLK 29 LOT 3
- Occupancy: Vacant
- Ph To Show: 2102222222
- Possession: Closing/Funding
- Style: Two Story
- Views: 37
Owner Information
- Owner Lrealreb: No
Nearby Subdivisions
Brkhaven
Brkhaven/starlit Hills
Brkhaven/starlit/grn Meadow
Brook Haven
Castle Hills
Castle Hills Estates
Castle Park
Cresthaven Heights
Cresthaven Ne
Dell View
Dellview
Dellview (ne/sa)
Greenfield Village
Greenhill Village
King O Hill
Larkspur
Lockhill Est - Std
Lockhill Estates
N/a
Oak Glen Park
Preserve At Castle Hills
Starlight Terrace
Starlit Hills
Summerhill
The Gardens At Castlehil
Vista View
Wonder Homes

- Jose Robledo, REALTOR ®
- Premier Realty Group
- I'll Help Get You There
- Mobile: 830.968.0220
- Mobile: 830.968.0220
- joe@mevida.net


