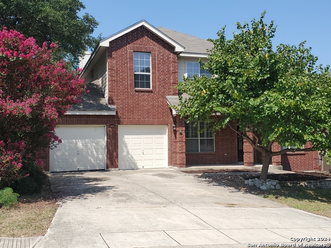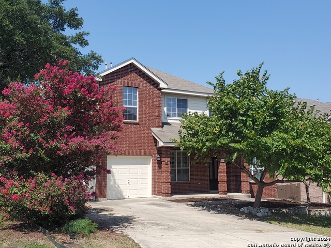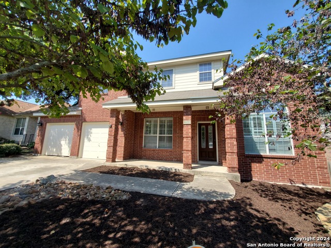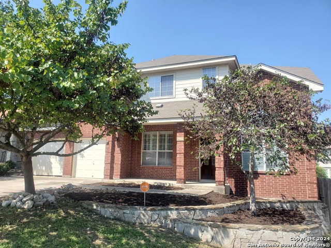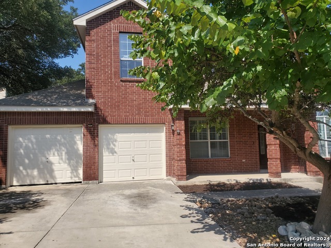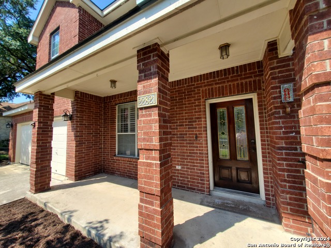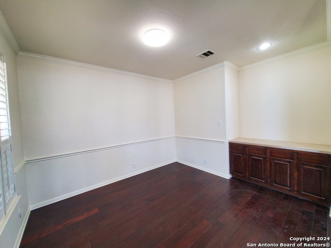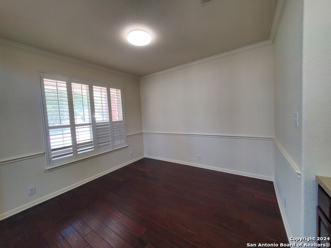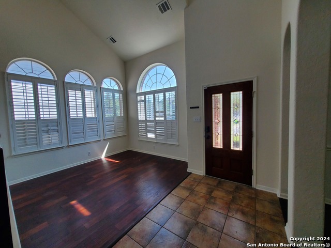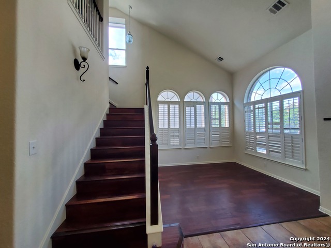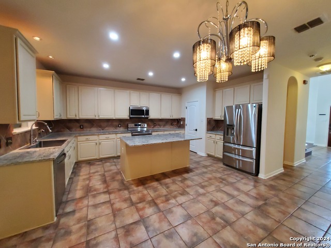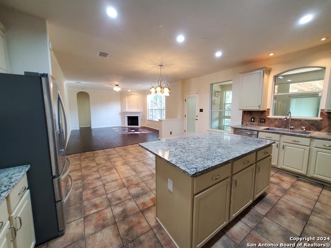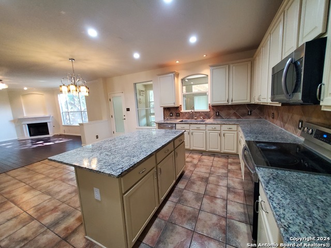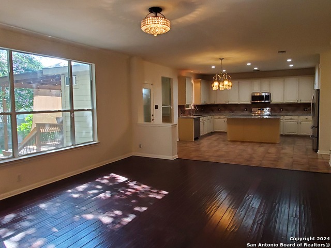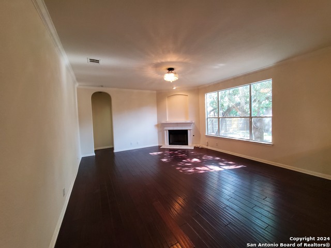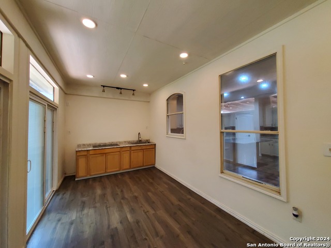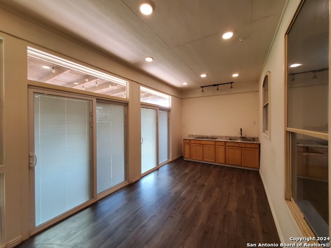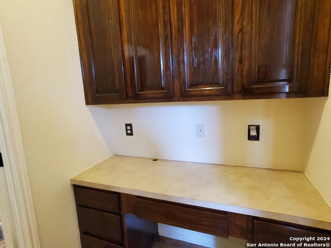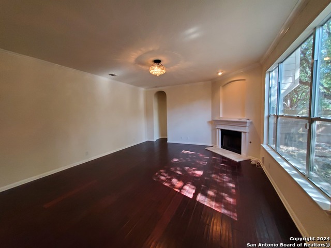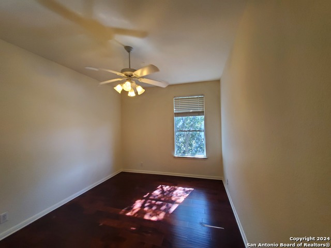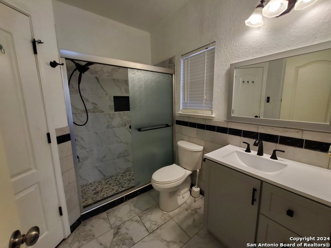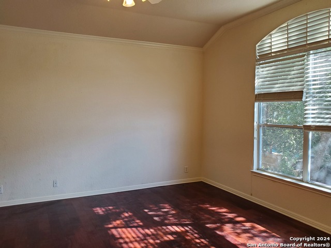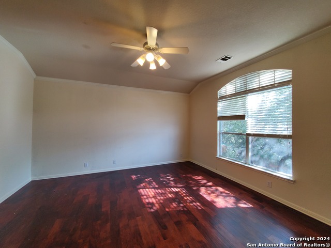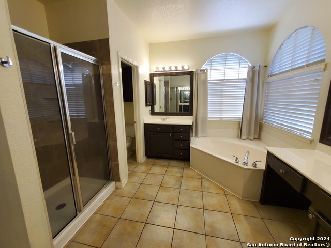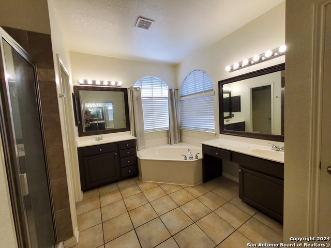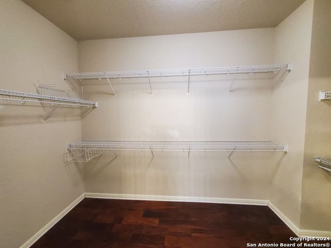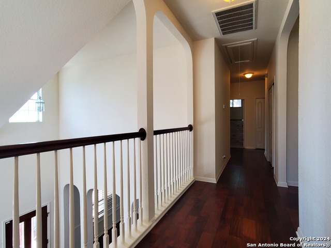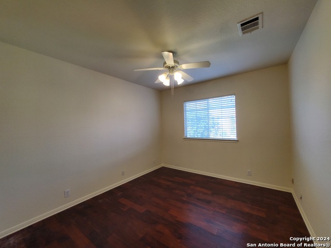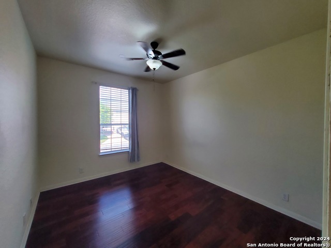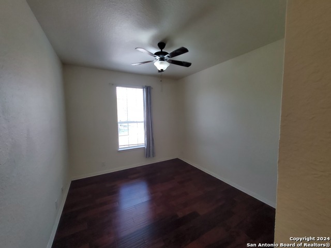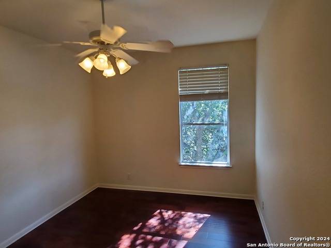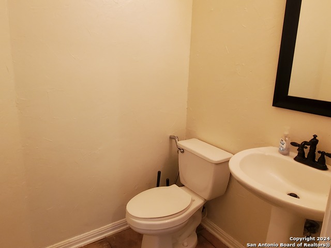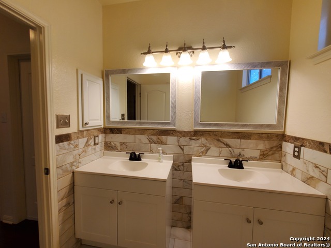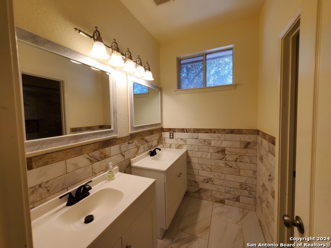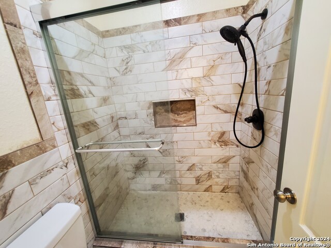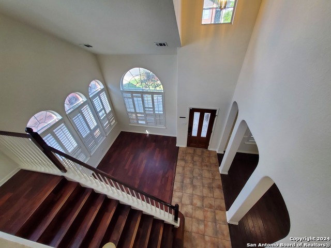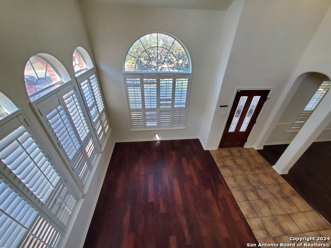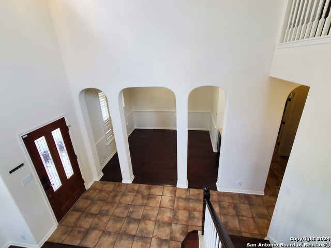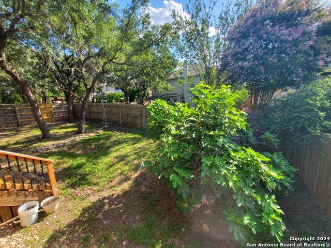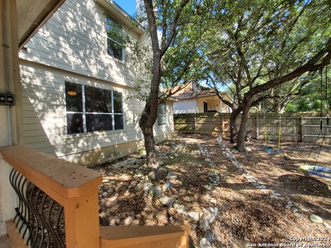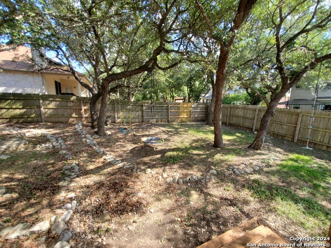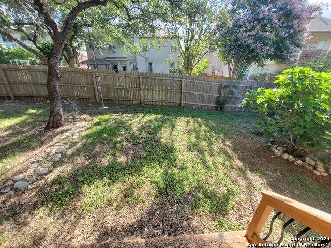22821 San Saba Blf, San Antonio, TX 78258
Property Photos
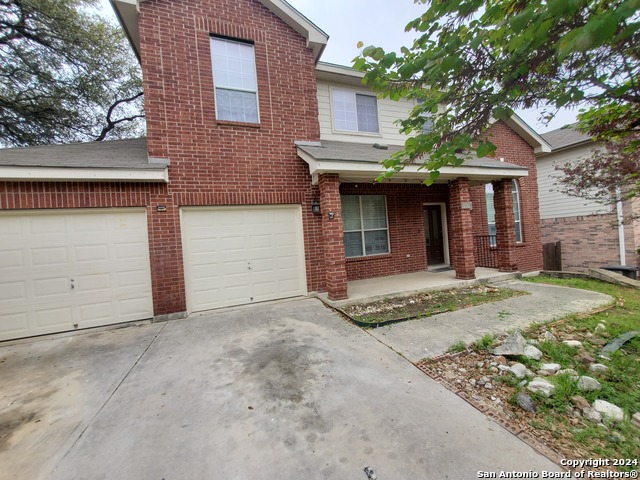
Would you like to sell your home before you purchase this one?
Priced at Only: $449,950
For more Information Call:
Address: 22821 San Saba Blf, San Antonio, TX 78258
Property Location and Similar Properties
- MLS#: 1760263 ( Single Residential )
- Street Address: 22821 San Saba Blf
- Viewed: 42
- Price: $449,950
- Price sqft: $163
- Waterfront: No
- Year Built: 2003
- Bldg sqft: 2763
- Bedrooms: 5
- Total Baths: 4
- Full Baths: 3
- 1/2 Baths: 1
- Garage / Parking Spaces: 2
- Days On Market: 183
- Additional Information
- County: BEXAR
- City: San Antonio
- Zipcode: 78258
- Subdivision: Remington Heights
- District: North East I.S.D
- Elementary School: Wilderness Oak
- Middle School: Lopez
- High School: Ronald Reagan
- Provided by: Tuscan Res + Invest Realty LLC
- Contact: Maria Wade De La Cruz
- (210) 764-7200

- DMCA Notice
-
DescriptionGrab this opportunity to make this, 5 bdrm/3.5 bath/2 car garage with 174 sq. ft enclosed Patio making total of 2937 sq. ft. along with the Covered Deck, your home today! Sought after Remington Heights Subdivision. Walk into this renovated home with handscraped wood floors, crown molding, updated Hall Bathroom and updated downstairs bathroom. 2 Master Bdrms and Baths, downstairs and upstairs. The Master Bdrm downstairs could be a great guest bedroom or Mother in law suite! Master Bedroom is extra large and in Upstairs Master Bathroom, the shower stall is updated and 3 bathrooms are recently updated. The Kitchen is an extra treat with a large island in kitchen along with breakfast eating area or dining area! Open large area for entertaining guests! Such an array of updated cabinets! Plenty of room in this Kitchen for all to gather! The room to left of entry, can be Formal Dining Rm with built in bookshelves or great for an office! Your choice! The enclosed patio has sink and cook top! This home has the potential to be your Shangri la!!! Neighborhood Pool and in desirable NEISD school district! Great Location for shopping, HEB and a great park within a short distance and Library! Refrigerator does not convey. THE BEST OF LOCATIONS!
Payment Calculator
- Principal & Interest -
- Property Tax $
- Home Insurance $
- HOA Fees $
- Monthly -
Features
Building and Construction
- Apprx Age: 21
- Builder Name: D.R. HORTON
- Construction: Pre-Owned
- Exterior Features: Brick, 4 Sides Masonry
- Floor: Ceramic Tile, Wood
- Foundation: Slab
- Kitchen Length: 18
- Other Structures: None
- Roof: Composition
- Source Sqft: Appsl Dist
Land Information
- Lot Improvements: Street Paved, Sidewalks, Fire Hydrant w/in 500'
School Information
- Elementary School: Wilderness Oak Elementary
- High School: Ronald Reagan
- Middle School: Lopez
- School District: North East I.S.D
Garage and Parking
- Garage Parking: Two Car Garage, Attached, Oversized
Eco-Communities
- Water/Sewer: Water System, Sewer System
Utilities
- Air Conditioning: One Central
- Fireplace: One, Living Room
- Heating Fuel: Electric
- Heating: Central
- Recent Rehab: Yes
- Utility Supplier Elec: CPS
- Utility Supplier Gas: NA
- Utility Supplier Grbge: CITY
- Utility Supplier Other: INTERNET
- Utility Supplier Sewer: SAWS
- Utility Supplier Water: SAWS
- Window Coverings: Some Remain
Amenities
- Neighborhood Amenities: Pool
Finance and Tax Information
- Days On Market: 167
- Home Owners Association Fee: 175
- Home Owners Association Frequency: Quarterly
- Home Owners Association Mandatory: Mandatory
- Home Owners Association Name: REMINGTON HEIGHTS HOA
- Total Tax: 10251.82
Rental Information
- Currently Being Leased: No
Other Features
- Block: 35
- Contract: Exclusive Right To Sell
- Instdir: Wilderness Oak to Navasota, left onto Tornillo and Right on San Saba Bluff, on left
- Interior Features: Two Living Area, Liv/Din Combo, Separate Dining Room, Eat-In Kitchen, Two Eating Areas, Island Kitchen, Breakfast Bar, Walk-In Pantry, Study/Library, Utility Room Inside, All Bedrooms Upstairs, Secondary Bedroom Down, High Ceilings, Open Floor Plan, Pull Down Storage, High Speed Internet, Laundry Main Level, Laundry Lower Level, Laundry Room, Walk in Closets, Attic - Access only
- Legal Desc Lot: 31
- Legal Description: NCB 19215 BLK 35 LOT 31 (PROMONTORY POITNE II UT-4)
- Occupancy: Vacant
- Ph To Show: 210.222.2227
- Possession: Closing/Funding, Negotiable
- Style: Two Story, Traditional
- Views: 42
Owner Information
- Owner Lrealreb: No
Nearby Subdivisions
Arrowhead
Big Springs
Big Springs In The H
Big Springs On The G
Canyon Rim
Canyon View
Champion Springs
Champions Ridge
Coronado - Bexar County
Crescent Oaks
Crescent Ridge
Estates At Champions Run
Fairway Bridge
Fairways Of Sonterra
Glen At Stone Oak T
Greystone
Hidden Canyon - Bexar County
Hills Of Stone Oak
Iron Mountain Ranch
Knights Cross
La Cierra At Sonterra
Las Lomas
Legend Oaks
Meadows Of Sonterra
Mesa Verde
Mesas At Canyon Springs
Mount Arrowhead
Mountain Lodge
Oaks At Sonterra
Peak At Promontory
Promontory Pointe
Remington Heights
Rogers Ranch
Rogers Ranch Ne
Saddle Mountain
Sonterra
Sonterra The Midlands
Sonterra/estates, Sonterra
Sonterra/greensview
Sonterra/the Highlands
Stone Canyon
Stone Mountain
Stone Oak
Stone Oak Meadows
Stone Valley
Sundance
The Hills At Sonterra
The Oaklands
The Pinnacle
The Renaissance
The Ridge At Stoneoak
The Summit 2
The Summit At Stone Oak
The Villages At Stone Oak
The Vineyard
The Vistas Of Sonterra
The Waters Of Sonterra
Tuscany Hills
Village In The Hills
Woods At Sonterra

- Jose Robledo, REALTOR ®
- Premier Realty Group
- I'll Help Get You There
- Mobile: 830.968.0220
- Mobile: 830.968.0220
- joe@mevida.net


