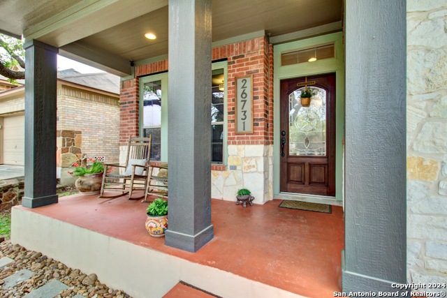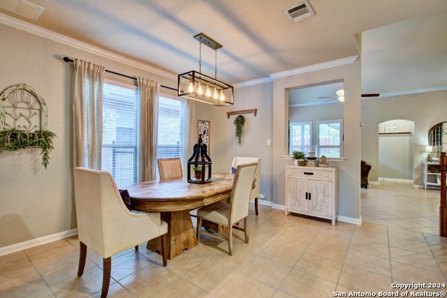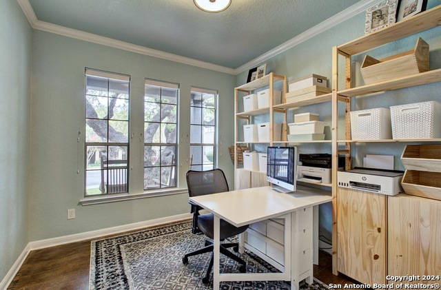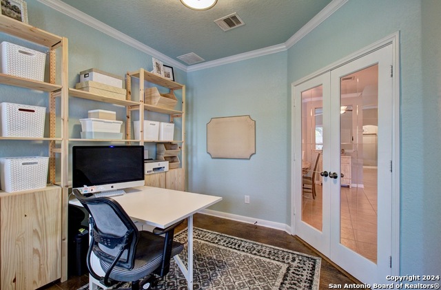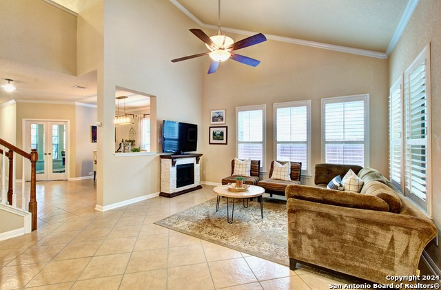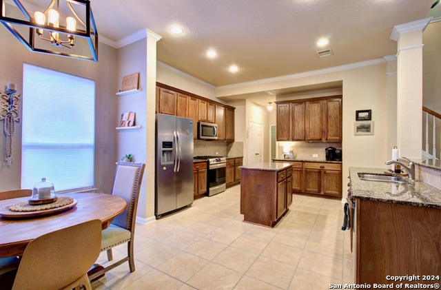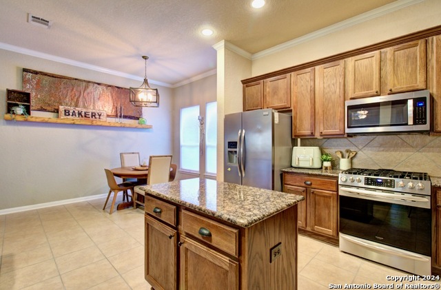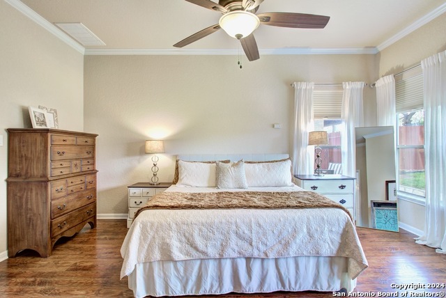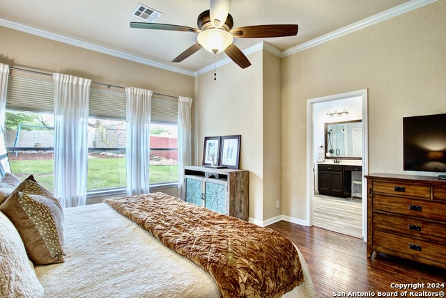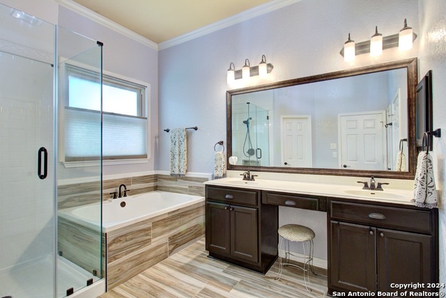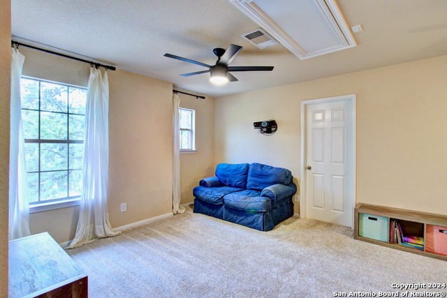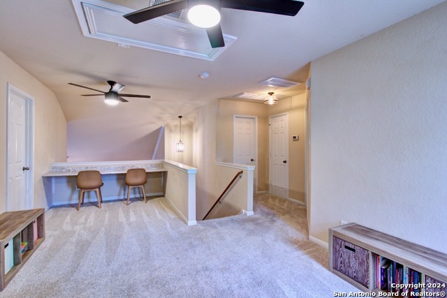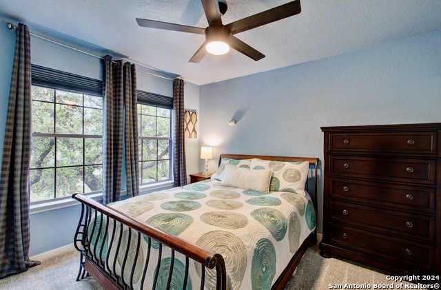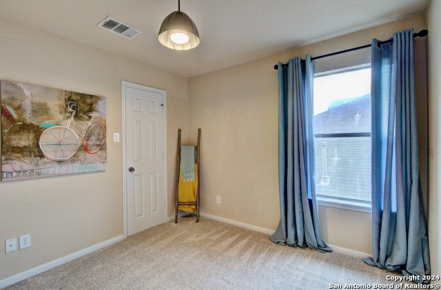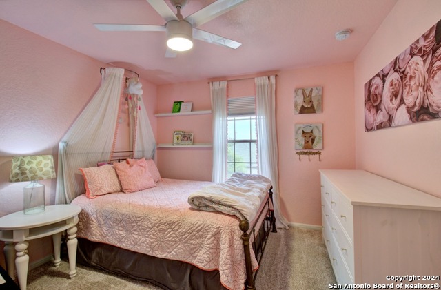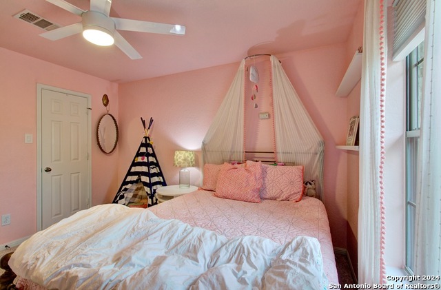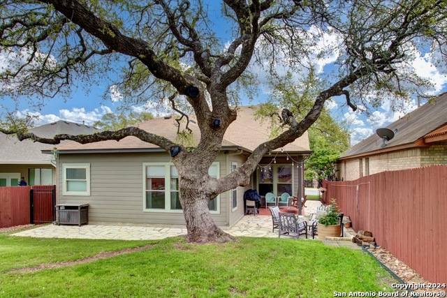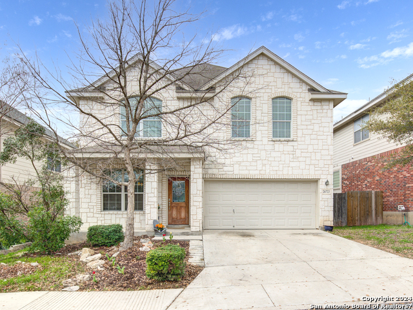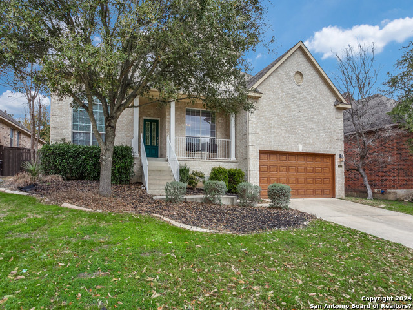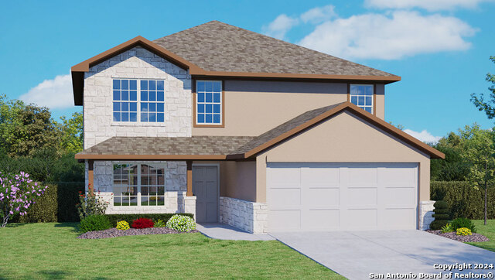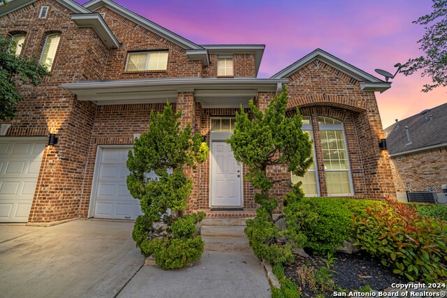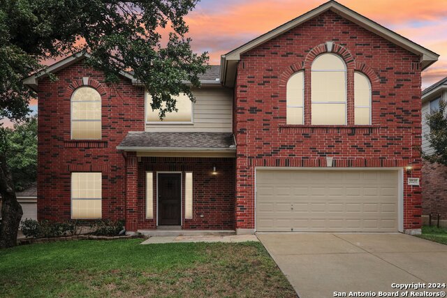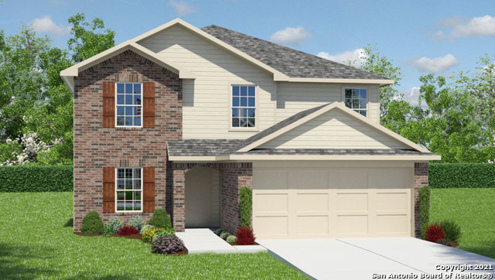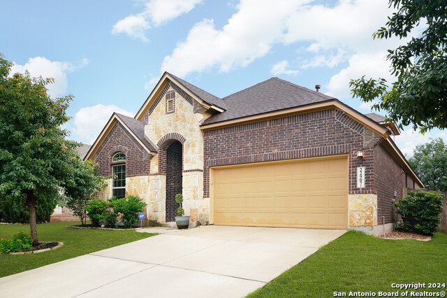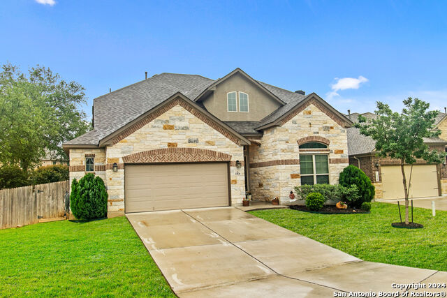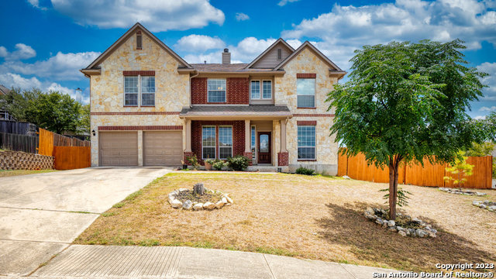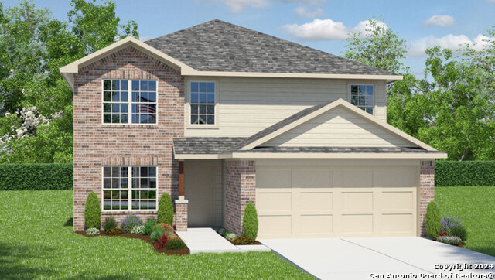26731 Sierra Hollow, San Antonio, TX 78261
Property Photos
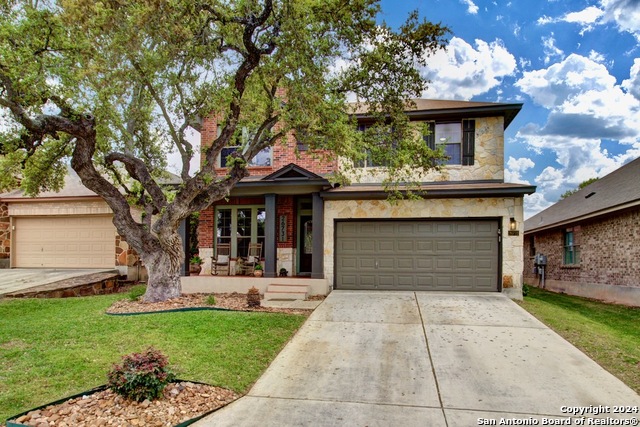
Would you like to sell your home before you purchase this one?
Priced at Only: $444,900
For more Information Call:
Address: 26731 Sierra Hollow, San Antonio, TX 78261
Property Location and Similar Properties
- MLS#: 1760562 ( Single Residential )
- Street Address: 26731 Sierra Hollow
- Viewed: 46
- Price: $444,900
- Price sqft: $169
- Waterfront: No
- Year Built: 2007
- Bldg sqft: 2637
- Bedrooms: 4
- Total Baths: 3
- Full Baths: 2
- 1/2 Baths: 1
- Garage / Parking Spaces: 2
- Days On Market: 182
- Additional Information
- County: BEXAR
- City: San Antonio
- Zipcode: 78261
- Subdivision: Trinity Oaks
- District: Comal
- Elementary School: Indian Springs
- Middle School: Pieper Ranch
- High School: Smiton Valley
- Provided by: RE/MAX North-San Antonio
- Contact: Pepa Thomas
- (210) 722-5298

- DMCA Notice
-
DescriptionTwo Story Home**High Ceilings** Open Floor Plan**Primary Bedroom Down**4 Bedroom**2.5 Bath**New Roof Replace May 2024**Immaculate Yard w/Mature Trees**Storage/Shed**Gated Community**Great Location & Neighborhood**Easy Access to 281**Near Prime Shopping & Restaurants**Please Visit 3D Tour to See Floor Plan (DollHouse)
Payment Calculator
- Principal & Interest -
- Property Tax $
- Home Insurance $
- HOA Fees $
- Monthly -
Features
Building and Construction
- Apprx Age: 17
- Builder Name: David Weekly
- Construction: Pre-Owned
- Exterior Features: Brick, Stone/Rock, Cement Fiber
- Floor: Carpeting, Ceramic Tile, Wood, Stained Concrete
- Foundation: Slab
- Kitchen Length: 15
- Other Structures: Shed(s)
- Roof: Composition
- Source Sqft: Appsl Dist
Land Information
- Lot Improvements: Street Paved, Curbs, Sidewalks, Fire Hydrant w/in 500', Private Road, US Highway
School Information
- Elementary School: Indian Springs
- High School: Smithson Valley
- Middle School: Pieper Ranch
- School District: Comal
Garage and Parking
- Garage Parking: Two Car Garage
Eco-Communities
- Energy Efficiency: Programmable Thermostat, Double Pane Windows, Ceiling Fans
- Water/Sewer: City
Utilities
- Air Conditioning: One Central
- Fireplace: Not Applicable
- Heating Fuel: Electric
- Heating: Central
- Recent Rehab: No
- Utility Supplier Elec: CPS
- Utility Supplier Sewer: SAWS
- Utility Supplier Water: SAWS
- Window Coverings: All Remain
Amenities
- Neighborhood Amenities: Controlled Access, Pool, Park/Playground, BBQ/Grill
Finance and Tax Information
- Days On Market: 181
- Home Faces: East
- Home Owners Association Fee: 175
- Home Owners Association Frequency: Quarterly
- Home Owners Association Mandatory: Mandatory
- Home Owners Association Name: TRINITY OAKS HOMEOWNERS ASSOCIATION
- Total Tax: 7454
Rental Information
- Currently Being Leased: No
Other Features
- Contract: Exclusive Right To Sell
- Instdir: 281 N**R TRINITY PARK**L TRINITY FALLS**R SIERRA HOLLOW
- Interior Features: Two Living Area, Separate Dining Room, Eat-In Kitchen, Two Eating Areas, Island Kitchen, Breakfast Bar, Study/Library, Game Room, Utility Room Inside, 1st Floor Lvl/No Steps, High Ceilings, Open Floor Plan, Cable TV Available, High Speed Internet, Laundry Main Level, Laundry Room, Walk in Closets
- Legal Desc Lot: 112
- Legal Description: CB 4864A (TRINITY OAKS UT-4B), BLOCK 6 LOT 112 PLAT 9571/145
- Miscellaneous: Virtual Tour, Cluster Mail Box
- Occupancy: Owner
- Ph To Show: 2102222227
- Possession: Closing/Funding
- Style: Two Story, Traditional
- Views: 46
Owner Information
- Owner Lrealreb: No
Similar Properties
Nearby Subdivisions
Amorosa
Amorosa Gardens
Belterra
Blackhawk
Bulverde Village
Bulverde Village-blkhwk/crkhvn
Bulverde Village/the Point
Campanas
Canyon Crest
Cb 4900 (cibolo Canyon Ut-7d)
Century Oaks Estates
Cibolo Canyons
Cibolo Canyons/estancia
Cibolo Canyons/monteverde
Clear Springs Park
Comal/northeast Rural Ranch Ac
Country Place
Enclave
Fossil Creek
Fossil Ridge
Heights At Indian Springs
Indian Springs
Langdon
Langdon-unit 1
Madera At Cibolo Canyon
Messina
Monteverde
N/a
Riata Ranch
Sendero Ranch
Stratford
The Point
The Preserve At Indian Springs
The Villages Of Trinity Oaks
Trinity Oaks
Tuscan Oaks
Vista Verde
Wortham Oaks

- Jose Robledo, REALTOR ®
- Premier Realty Group
- I'll Help Get You There
- Mobile: 830.968.0220
- Mobile: 830.968.0220
- joe@mevida.net


