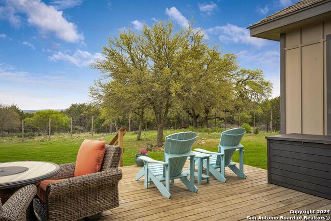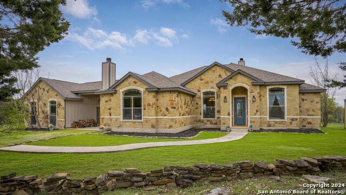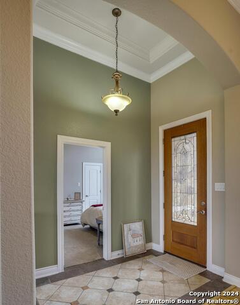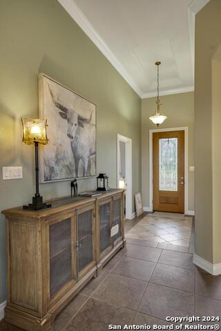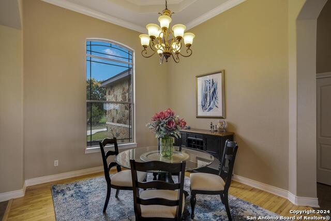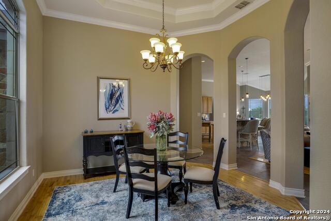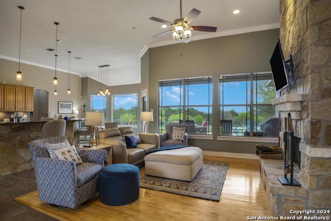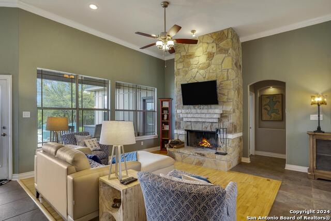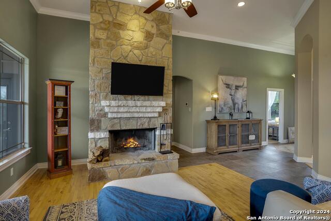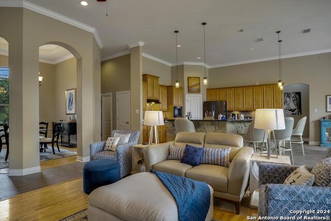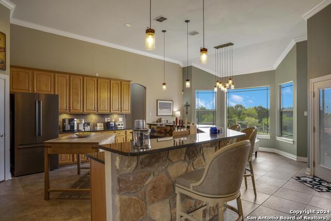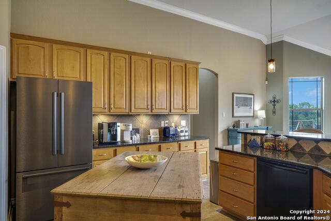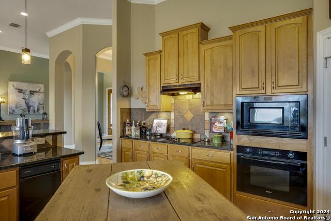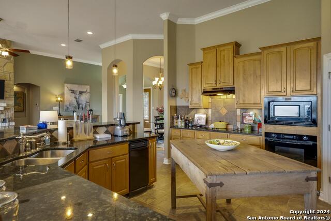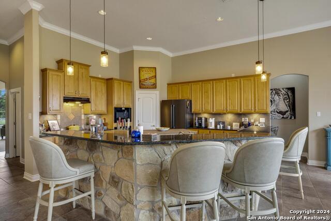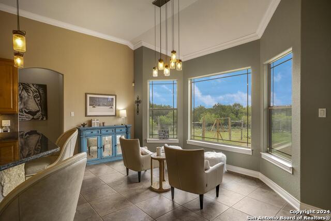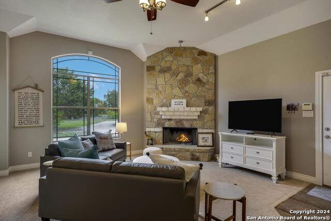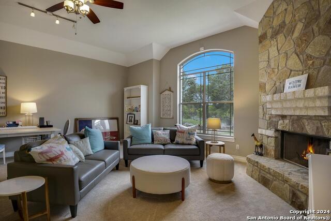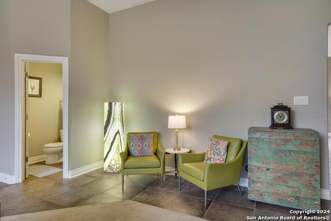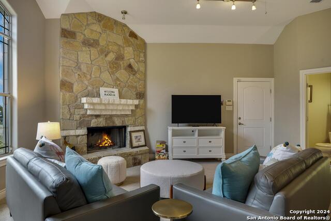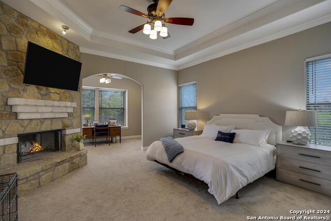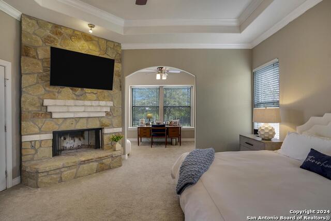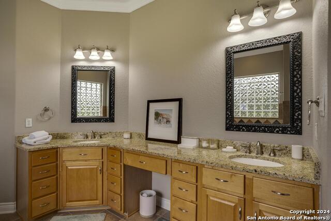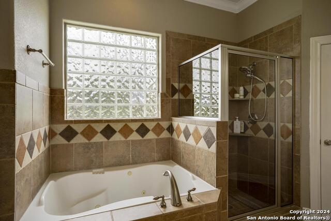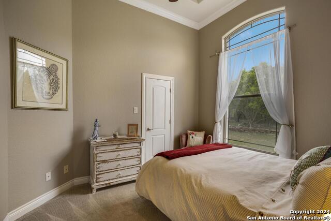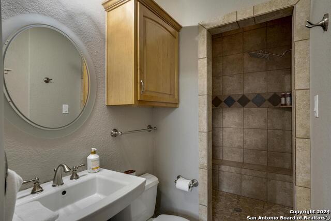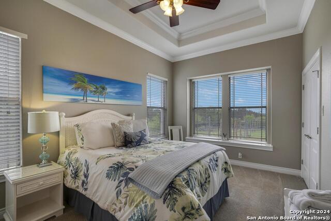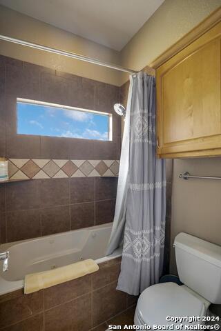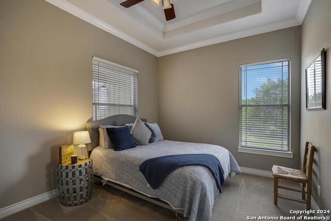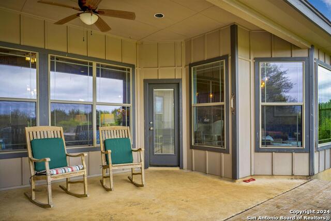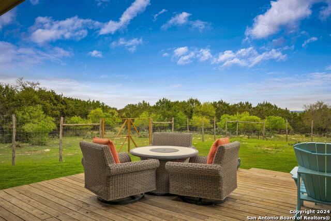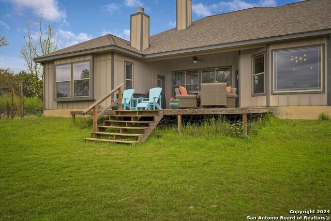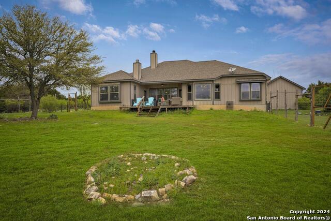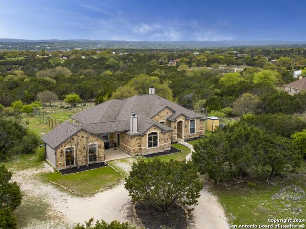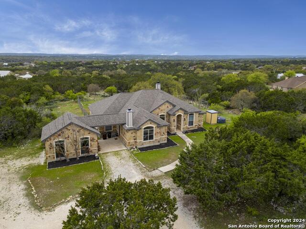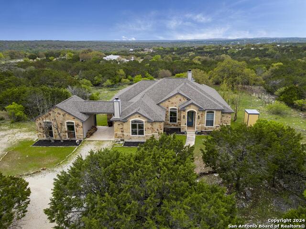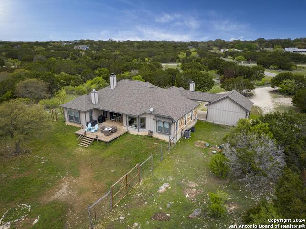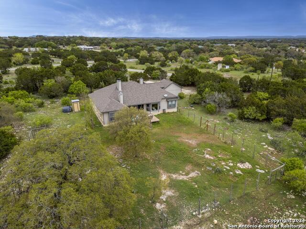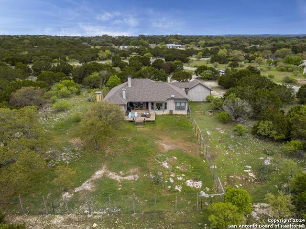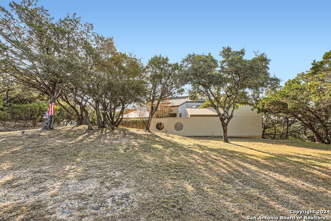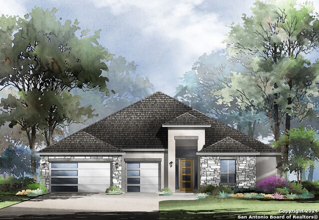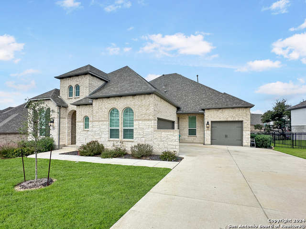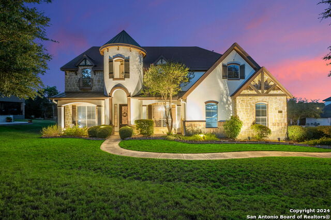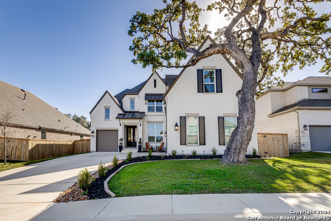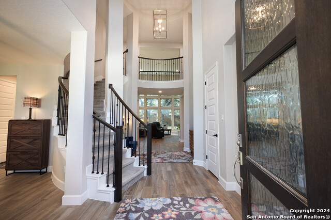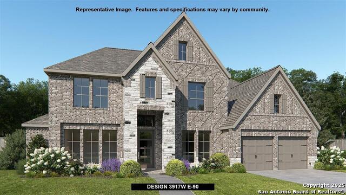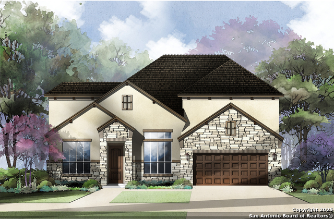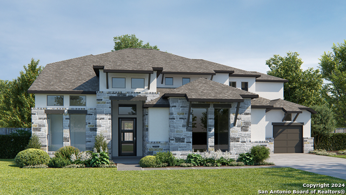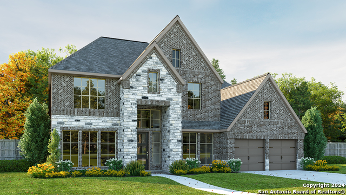101 Shady Ridge Dr, Boerne, TX 78006
Property Photos
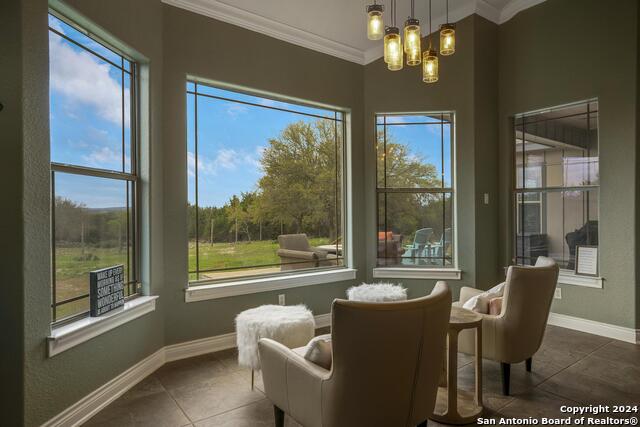
Would you like to sell your home before you purchase this one?
Priced at Only: $850,000
For more Information Call:
Address: 101 Shady Ridge Dr, Boerne, TX 78006
Property Location and Similar Properties
- MLS#: 1760817 ( Single Residential )
- Street Address: 101 Shady Ridge Dr
- Viewed: 53
- Price: $850,000
- Price sqft: $274
- Waterfront: No
- Year Built: 2007
- Bldg sqft: 3100
- Bedrooms: 4
- Total Baths: 4
- Full Baths: 3
- 1/2 Baths: 1
- Garage / Parking Spaces: 2
- Days On Market: 380
- Additional Information
- County: KENDALL
- City: Boerne
- Zipcode: 78006
- Subdivision: River Mountain Ranch
- District: Boerne
- Elementary School: Curington
- Middle School: Boerne Middle N
- High School: Boerne
- Provided by: Hill Country Home And Land LLC
- Contact: Carol Schultz
- (210) 268-3691

- DMCA Notice
Description
OPEN HOUSE SUNDAY FEBRUARY 16 FROM 1 4 PM. 3 OTHER HOMES IN RIVER MOUNTAIN RANCH AS WELL. Serenity and Simplicity combine to create a calming oasis in the Texas Hill Country. Large windows in every room give light and country views. Open floor plan allows for large gatherings but bedrooms are situated for everyone's privacy and comfort. THREE fireplaces located in living room, family room (which has its own half bath) and primary bedroom add to the appeal. Primary bedroom has study or nursery area adjacent. Kitchen boasts incredible storage and counter space for the most active cook. Relax or entertain on the back deck with beautiful hill country views. New HVAC in 2023. Check out list of other improvements. 5.62 acres located on a corner gives ultimate privacy with a high fence in the back yard allowing for plants and gardening secure from the wildlife. River Mountain Ranch has a fabulous homeowners park on the Guadalupe which is not far from this wonderful home. Check this one out today !
Description
OPEN HOUSE SUNDAY FEBRUARY 16 FROM 1 4 PM. 3 OTHER HOMES IN RIVER MOUNTAIN RANCH AS WELL. Serenity and Simplicity combine to create a calming oasis in the Texas Hill Country. Large windows in every room give light and country views. Open floor plan allows for large gatherings but bedrooms are situated for everyone's privacy and comfort. THREE fireplaces located in living room, family room (which has its own half bath) and primary bedroom add to the appeal. Primary bedroom has study or nursery area adjacent. Kitchen boasts incredible storage and counter space for the most active cook. Relax or entertain on the back deck with beautiful hill country views. New HVAC in 2023. Check out list of other improvements. 5.62 acres located on a corner gives ultimate privacy with a high fence in the back yard allowing for plants and gardening secure from the wildlife. River Mountain Ranch has a fabulous homeowners park on the Guadalupe which is not far from this wonderful home. Check this one out today !
Payment Calculator
- Principal & Interest -
- Property Tax $
- Home Insurance $
- HOA Fees $
- Monthly -
Features
Building and Construction
- Apprx Age: 18
- Builder Name: unknown
- Construction: Pre-Owned
- Exterior Features: 3 Sides Masonry
- Floor: Carpeting, Ceramic Tile, Wood
- Foundation: Slab
- Kitchen Length: 17
- Roof: Composition
- Source Sqft: Appsl Dist
Land Information
- Lot Description: Corner, County VIew
School Information
- Elementary School: Curington
- High School: Boerne
- Middle School: Boerne Middle N
- School District: Boerne
Garage and Parking
- Garage Parking: Two Car Garage
Eco-Communities
- Water/Sewer: Private Well, Aerobic Septic
Utilities
- Air Conditioning: One Central
- Fireplace: Living Room, Family Room, Primary Bedroom
- Heating Fuel: Electric
- Heating: Central
- Number Of Fireplaces: 3+
- Recent Rehab: No
- Utility Supplier Elec: Bandera
- Utility Supplier Grbge: Tiger
- Utility Supplier Other: GVTC
- Window Coverings: Some Remain
Amenities
- Neighborhood Amenities: Park/Playground, Lake/River Park
Finance and Tax Information
- Days On Market: 257
- Home Owners Association Fee: 272
- Home Owners Association Frequency: Annually
- Home Owners Association Mandatory: Mandatory
- Home Owners Association Name: RIVER MTN RANCH HOMEOWNERS ASSOCIATION
- Total Tax: 11610
Rental Information
- Currently Being Leased: No
Other Features
- Accessibility: Grab Bars in Bathroom(s)
- Contract: Exclusive Right To Sell
- Instdir: Main Street Boerne to FM 474 to Kreutzberg Road to Red Oak to Shady Ridge.
- Interior Features: Two Living Area, Separate Dining Room, Eat-In Kitchen, Breakfast Bar, Walk-In Pantry, Utility Room Inside, 1st Floor Lvl/No Steps, High Ceilings, Open Floor Plan, Laundry Main Level, Walk in Closets
- Legal Desc Lot: 298
- Legal Description: RIVER MOUNTAIN RANCH SECTION 3 LOT 298, 5.62 ACRES
- Occupancy: Owner
- Ph To Show: 210-222-2227
- Possession: Closing/Funding
- Style: One Story, Ranch, Traditional
- Views: 53
Owner Information
- Owner Lrealreb: No
Similar Properties
Nearby Subdivisions
(cobcentral) City Of Boerne Ce
(smdy Area) Someday Area
Anaqua Springs Ranch
Balcones Creek
Bent Tree
Bentwood
Bergenplatz Ranches
Bisdn
Bluegrass
Boerne
Boerne Crossing
Boerne Heights
Caliza Reserve
Champion Heights - Kendall Cou
Chaparral Creek
Cheevers
Cibolo Crossing
Cibolo Oaks Landing
City
Cordillera Ranch
Corley Farms
Cottages On Oak Park
Country Bend
Coveney Ranch
Creekside
Cypress Bend On The Guadalupe
Diamond Ridge
Dienger Addition
Dietert
Dove Country Farm
Durango Reserve
Eastland Terr/boerne
Elm Springs
English Oaks
Esperanza
Esperanza - Kendall County
Esperanza Ph 1
Estancia
Fox Falls
Friendly Hills
Garden Estates
George's Ranch
Greco Bend
Green Meadows
Hidden Oaks
High Point Ranch Subdivision
Highland Park
Highlands Ranch
Hill View Acres
Indian Acres
Inspiration Hill # 2
Inspiration Hills
Irons & Grahams Addition
Kendall Creek Estates
Kendall Woods Estate
Kendall Woods Estates
La Cancion
Lake Country
Lakeside Acres
Limestone Ranch
Menger Springs
Miralomas
Miralomas Garden Homes Unit 1
Moosehead Manor
N/a
Na
Not In Defined Subdivision
Oak Park
Oak Park Addition
Oak Park Cottages
Out/comfort
Out/kendall Co.
Overlook At Creekside Unit 2
Pecan Springs
Platten Creek
Pleasant Valley
Ranger Creek
Regency At Esperanza
Regency At Esperanza - Flamenc
Regency At Esperanza Sardana
Regent Park
River Mountain Ranch
River View
Rolling Acres
Rosewood Gardens
Sabinas Creek Ranch
Sabinas Creek Ranch Phase 2
Saddle Club Estates
Saddlehorn
Scenic Crest
Schertz Addition
Serenity Oaks Estates
Shadow Valley Ranch
Shoreline Park
Silver Hills
Skyview Acres
Sonderland
Southern Oaks
Springs Of Cordillera Ranch
Stonegate
Sundance Ranch
Sunrise
Tapatio Springs
The Crossing
The Heartland At Tapatio Sprin
The Ranches At Creekside
The Reserve At Saddlehorn
The Villas At Hampton Place
The Woods
The Woods Of Boerne Subdivisio
The Woods Of Frederick Creek
Threshold Ranch
Trails Of Herff Ranch
Trailwood
Twin Canyon Ranch
Villas At Hampton Place
Waterstone
Windmill Ranch
Windwood Es
Woods Of Frederick Creek
Woodside Village
Contact Info

- Jose Robledo, REALTOR ®
- Premier Realty Group
- I'll Help Get You There
- Mobile: 830.968.0220
- Mobile: 830.968.0220
- joe@mevida.net



