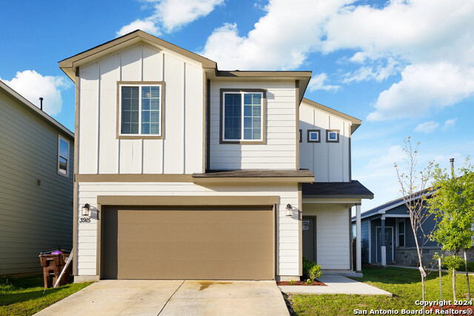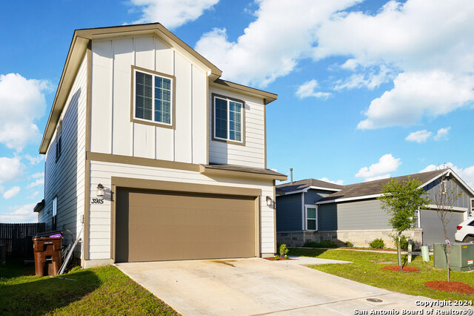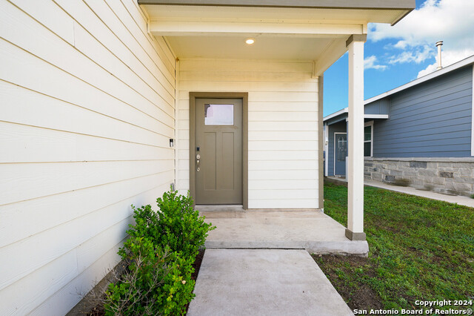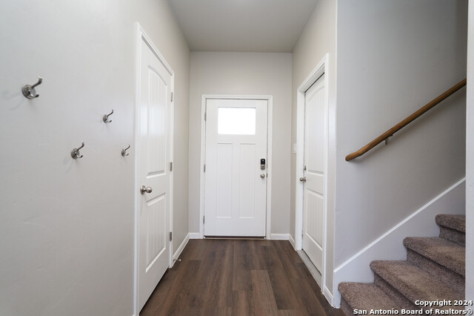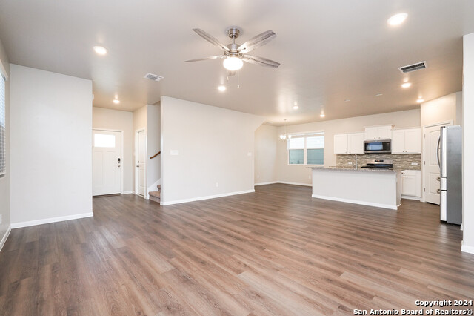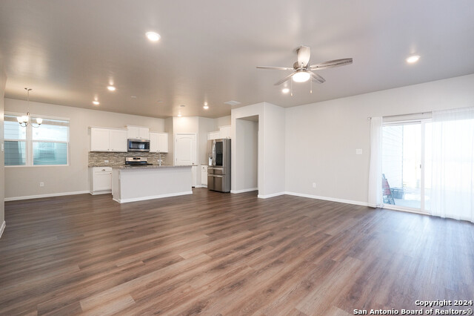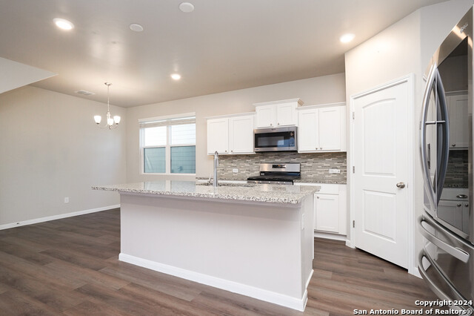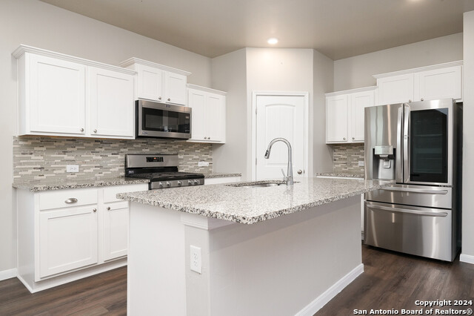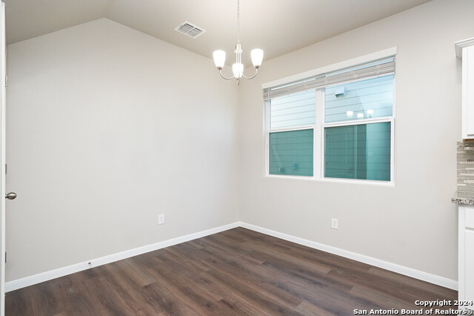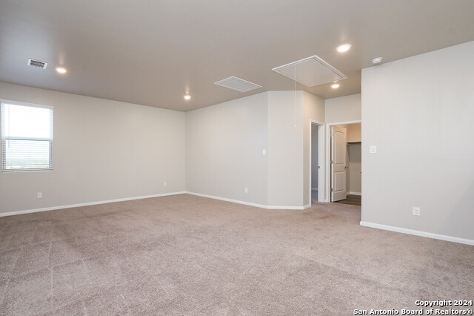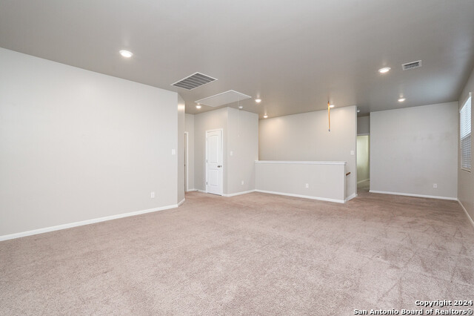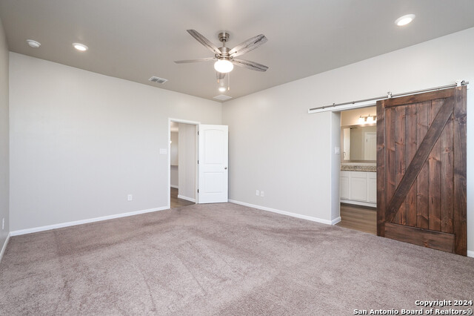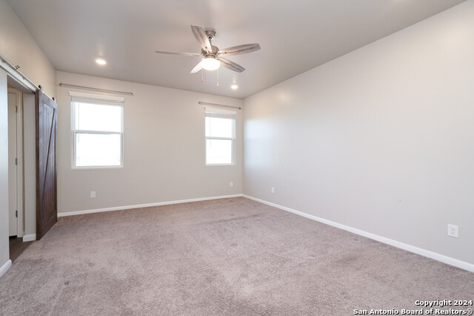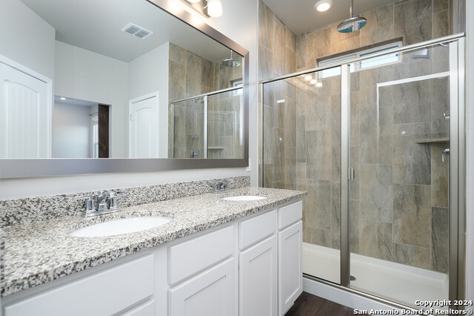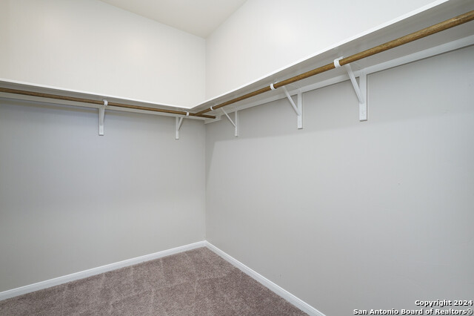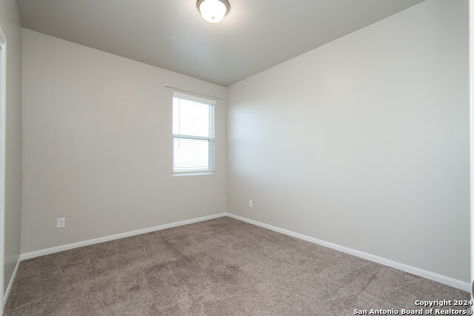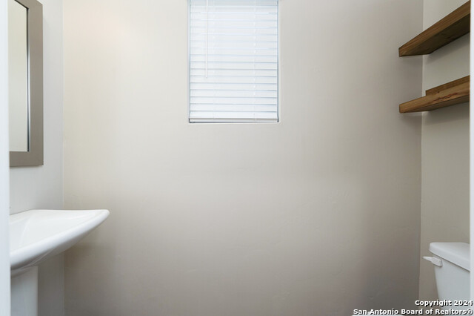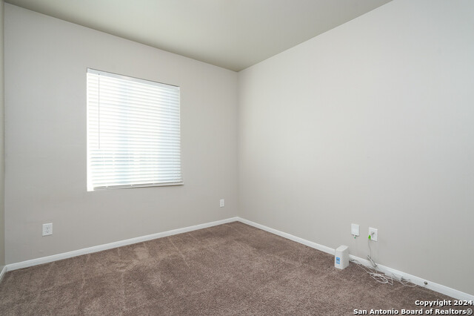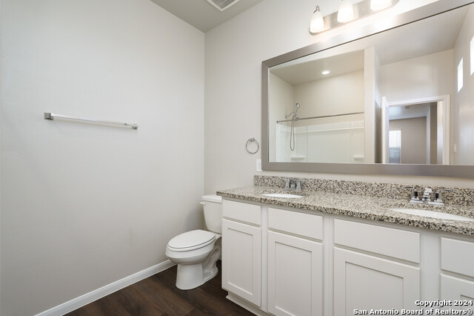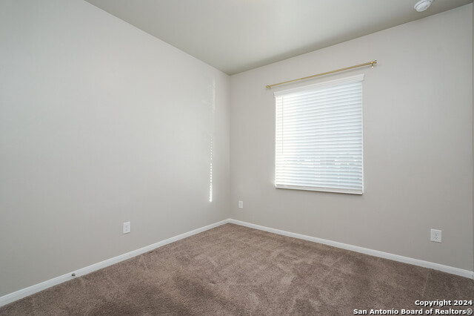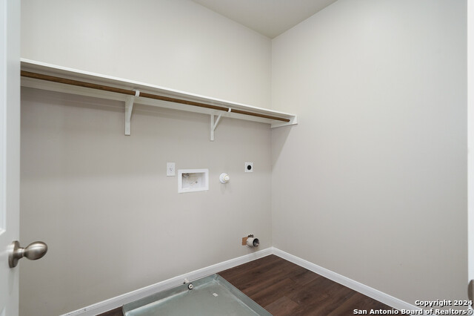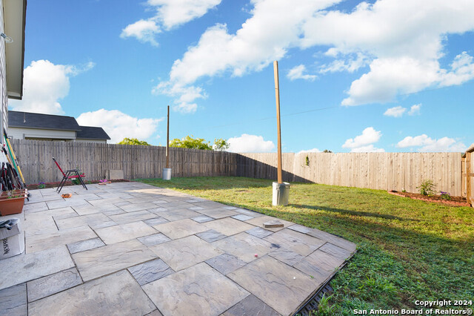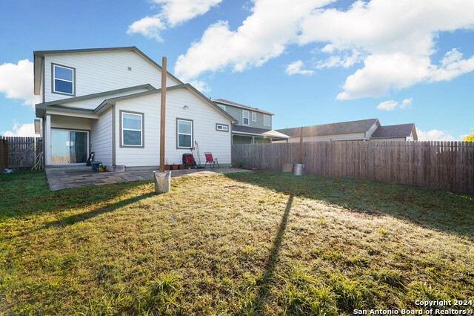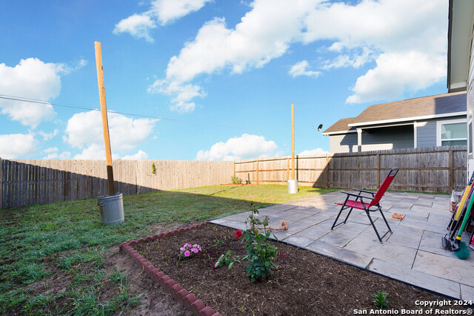3915 Ivy Path, St.Hedwig, TX 78152
Property Photos

Would you like to sell your home before you purchase this one?
Priced at Only: $299,900
For more Information Call:
Address: 3915 Ivy Path, St.Hedwig, TX 78152
Property Location and Similar Properties
Reduced
- MLS#: 1763172 ( Single Residential )
- Street Address: 3915 Ivy Path
- Viewed: 41
- Price: $299,900
- Price sqft: $129
- Waterfront: No
- Year Built: 2021
- Bldg sqft: 2316
- Bedrooms: 4
- Total Baths: 3
- Full Baths: 2
- 1/2 Baths: 1
- Garage / Parking Spaces: 2
- Days On Market: 170
- Additional Information
- County: BEXAR
- City: St.Hedwig
- Zipcode: 78152
- Subdivision: Hakes Brothers At Hunters Plac
- District: East Central I.S.D
- Elementary School: Tradition
- Middle School: Heritage
- High School: East Central
- Provided by: White Line Realty LLC
- Contact: Hillary Romero
- (210) 269-1127

- DMCA Notice
-
DescriptionThis house is a Hakes Brothers build, great quality, beautiful details and barely owned. The primary bedroom is downstairs on the main level, all additional bedrooms are upstairs. The property includes a garage door opener which can be hooked up via bluetooth, a nest thermostat, ring doorbell camera, dishwasher, stove, microwave, a nice new upgraded LG fridge. There are two living areas, one upstairs and one downstairs. The backyard also has a nice patio which does not back up to neighbors. The neighborhood community often has get togethers for holidays which is a great way to get to make new friends. This is the perfect location for those who are in the air force and stationed at Randolph Air Force Base as the surrounding areas continue to grow with more real estate development, retail, shopping, businesses, restaurants, etc. *School Boundaries may change, and the Buyer should verify with the East Central Independent School District.* Please verify all room measurements.
Payment Calculator
- Principal & Interest -
- Property Tax $
- Home Insurance $
- HOA Fees $
- Monthly -
Features
Building and Construction
- Builder Name: Hakes Brothers
- Construction: Pre-Owned
- Exterior Features: Siding
- Floor: Carpeting
- Foundation: Slab
- Kitchen Length: 15
- Roof: Composition
- Source Sqft: Appsl Dist
School Information
- Elementary School: Tradition
- High School: East Central
- Middle School: Heritage
- School District: East Central I.S.D
Garage and Parking
- Garage Parking: Two Car Garage
Eco-Communities
- Water/Sewer: City
Utilities
- Air Conditioning: One Central
- Fireplace: Not Applicable
- Heating Fuel: Natural Gas
- Heating: Central
- Window Coverings: All Remain
Amenities
- Neighborhood Amenities: None
Finance and Tax Information
- Days On Market: 158
- Home Owners Association Fee: 300
- Home Owners Association Frequency: Annually
- Home Owners Association Mandatory: Mandatory
- Home Owners Association Name: HUNTERS PLACE HOMEOWNERS ASSOCIATION
- Total Tax: 5185.75
Other Features
- Block: 10
- Contract: Exclusive Right To Sell
- Instdir: Coming from I-10 E and TX-1604 Loop/E Charles William Anderson Loop/E Loop 1604 N.
- Interior Features: Two Living Area, Liv/Din Combo, Eat-In Kitchen
- Legal Desc Lot: 17
- Legal Description: B 5086A (HUNTERS PLACE UT-1), BLOCK 10 LOT 17
- Occupancy: Owner
- Ph To Show: 210-222-2227
- Possession: Closing/Funding
- Style: Two Story
- Views: 41
Owner Information
- Owner Lrealreb: No
Nearby Subdivisions

- Jose Robledo, REALTOR ®
- Premier Realty Group
- I'll Help Get You There
- Mobile: 830.968.0220
- Mobile: 830.968.0220
- joe@mevida.net


