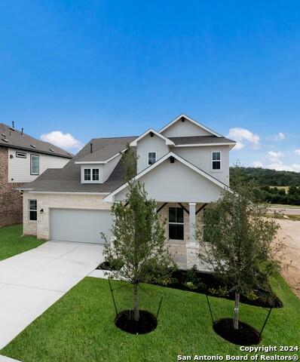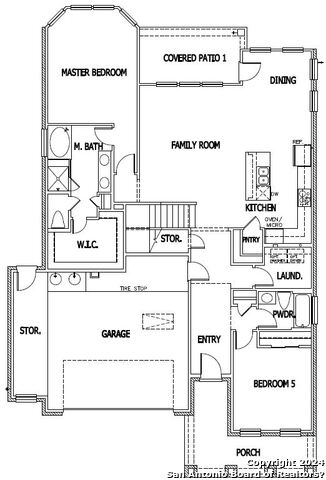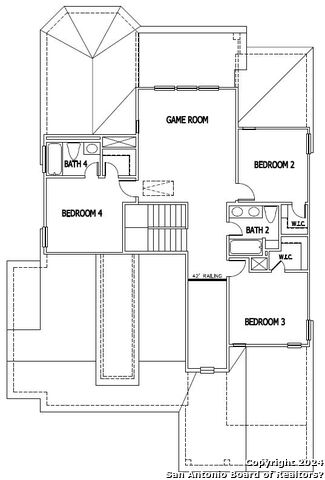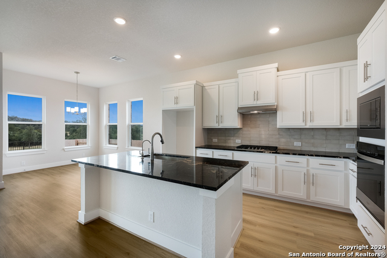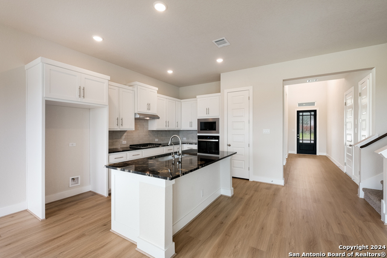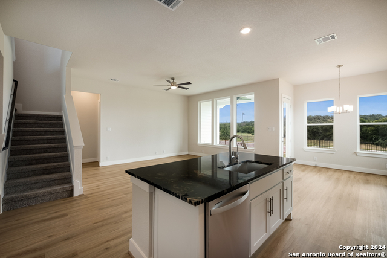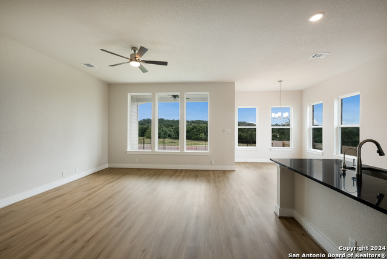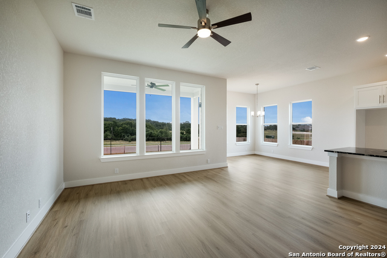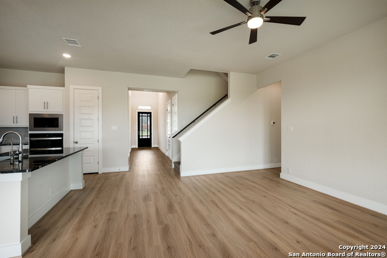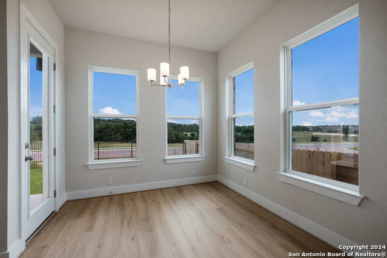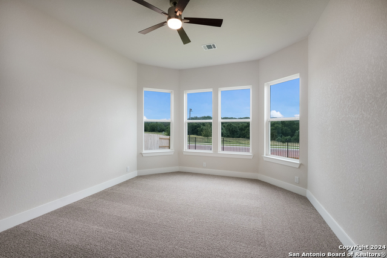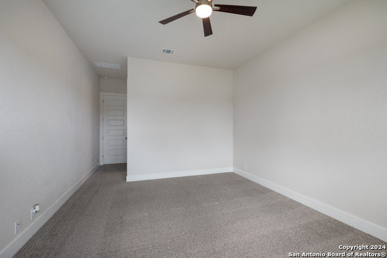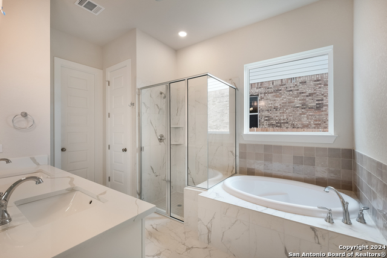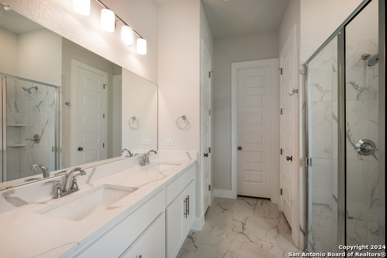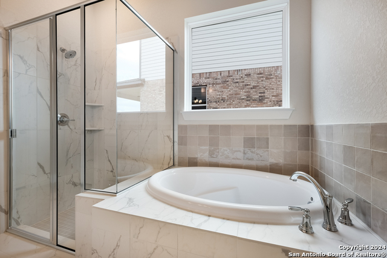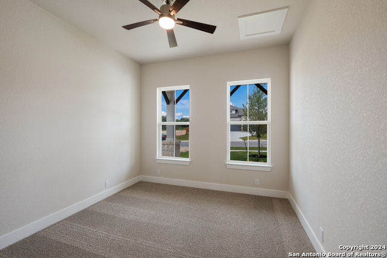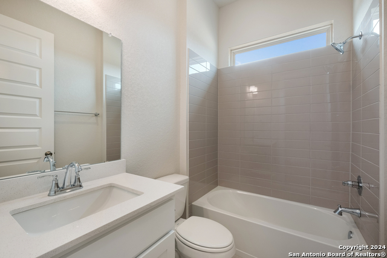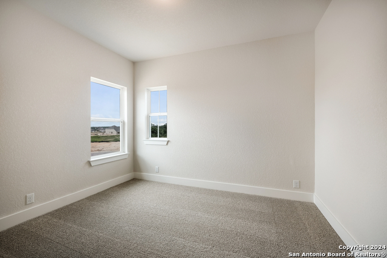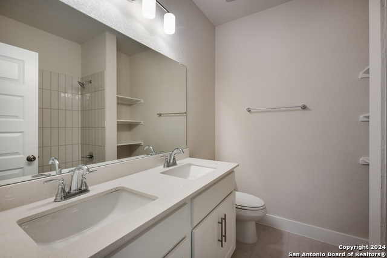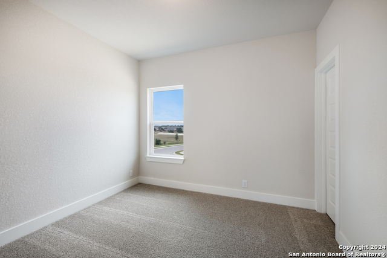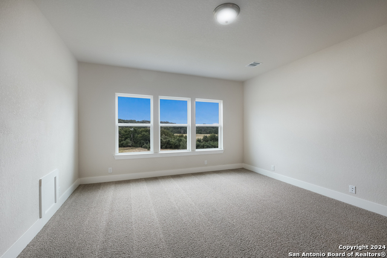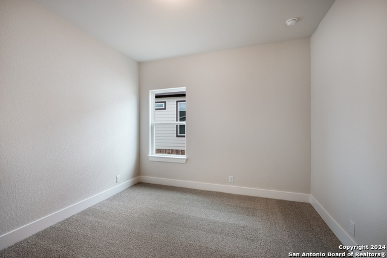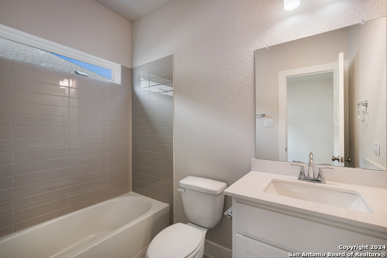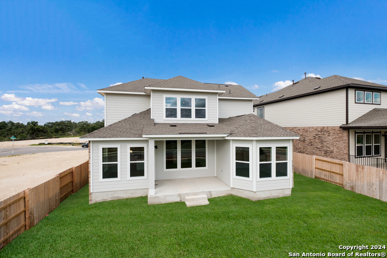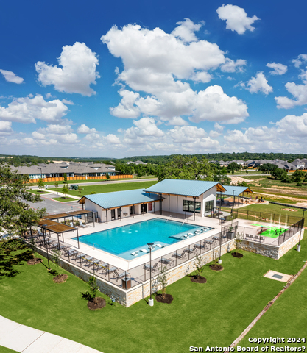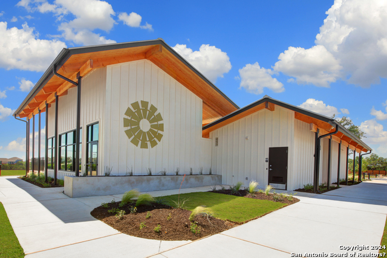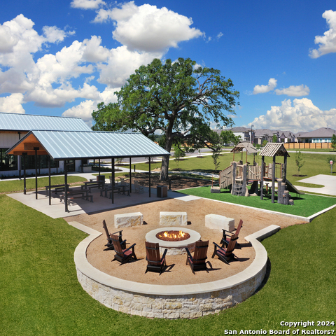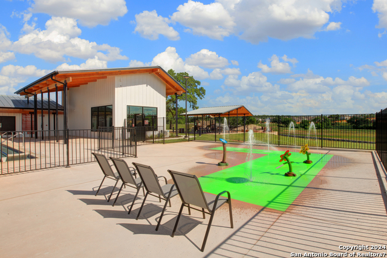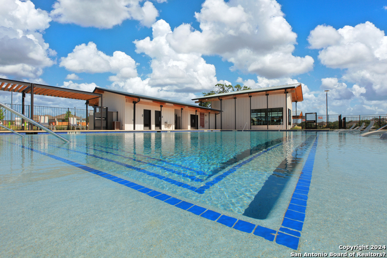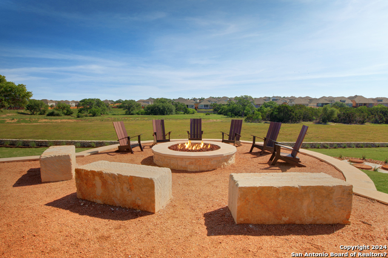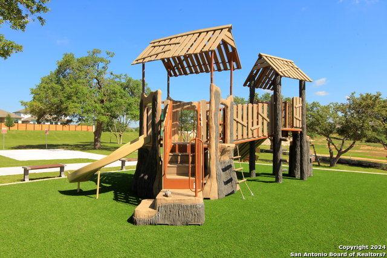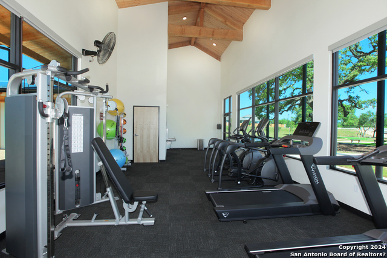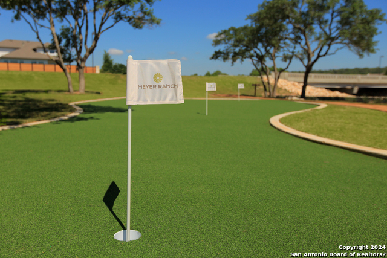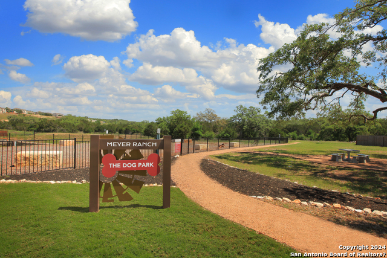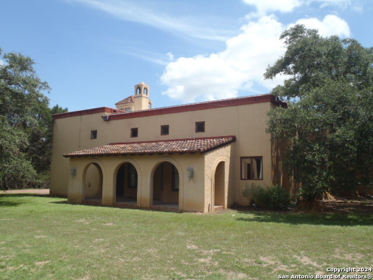1812 Weinnacht, New Braunfels, TX 78132
Property Photos
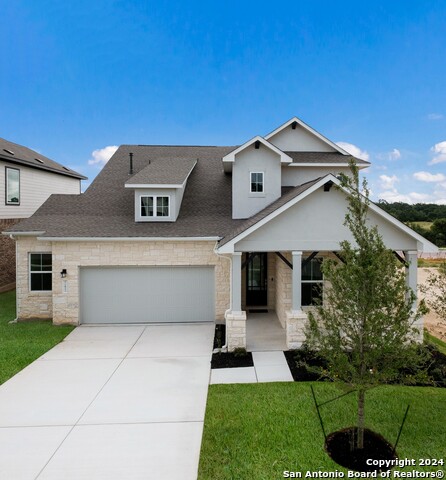
Would you like to sell your home before you purchase this one?
Priced at Only: $524,990
For more Information Call:
Address: 1812 Weinnacht, New Braunfels, TX 78132
Property Location and Similar Properties
- MLS#: 1763256 ( Single Residential )
- Street Address: 1812 Weinnacht
- Viewed: 54
- Price: $524,990
- Price sqft: $199
- Waterfront: No
- Year Built: 2024
- Bldg sqft: 2644
- Bedrooms: 5
- Total Baths: 4
- Full Baths: 4
- Garage / Parking Spaces: 2
- Days On Market: 344
- Additional Information
- County: COMAL
- City: New Braunfels
- Zipcode: 78132
- Subdivision: Meyer Ranch
- District: Comal
- Elementary School: Bill Brown
- Middle School: Smithson Valley
- High School: Smithson Valley
- Provided by: Details Communities, Ltd.
- Contact: Marcus Moreno
- (210) 422-3004

- DMCA Notice
-
Description** MOVE IN READY ** Welcome to your stunning new home in the master planned community of Meyer Ranch in New Braunfels, Texas! This two story home boasts a beautiful hill country exterior elevation with a charming front porch, creating a warm and inviting atmosphere. As you enter this spacious home, you'll find a primary bedroom on the main floor, complete with bay windows that fill the room with natural light. The primary bedroom also features a luxurious soaking bathtub, perfect for unwinding after a long day, and a convenient walk in shower. Additionally, there is a guest bedroom on the main floor, providing a comfortable space for your visitors. Venturing upstairs, you'll discover three more bedrooms, ideal for family members or guests, as well as a game room that offers endless opportunities for entertainment and relaxation. The home boasts a total of five bedrooms, providing ample space for everyone in the family. The two and a half car garage provides plenty of space for your vehicles and extra storage. Whether you have a growing family or simply enjoy having space for hobbies and projects, this garage will accommodate your needs. Inside the home, the design selections showcase a stylish color palette of white, grey, and black, creating a modern and sophisticated ambiance. The gas cooking in the kitchen adds a touch of luxury and convenience for your culinary endeavors. Located in the esteemed Meyer Ranch community, you'll have access to a range of amenities, including parks, trails, and community events. With its ideal location in New Braunfels, you'll be able to enjoy the best of both worlds a peaceful, suburban retreat and easy access to the vibrant city life. Your new home is the perfect blend of elegance, functionality, and comfort. It offers ample space for your family to grow and create lasting memories. Congratulations on finding your dream home in Meyer Ranch!
Payment Calculator
- Principal & Interest -
- Property Tax $
- Home Insurance $
- HOA Fees $
- Monthly -
Features
Building and Construction
- Builder Name: Scott Felder Homes
- Construction: New
- Exterior Features: Brick, 4 Sides Masonry, Stone/Rock, Siding
- Floor: Carpeting, Ceramic Tile, Vinyl
- Foundation: Slab
- Kitchen Length: 10
- Roof: Composition
- Source Sqft: Bldr Plans
Land Information
- Lot Dimensions: 60 x 120
- Lot Improvements: Street Paved, Streetlights
School Information
- Elementary School: Bill Brown
- High School: Smithson Valley
- Middle School: Smithson Valley
- School District: Comal
Garage and Parking
- Garage Parking: Two Car Garage, Attached, Oversized
Eco-Communities
- Energy Efficiency: Smart Electric Meter, 16+ SEER AC, Programmable Thermostat, Double Pane Windows, Energy Star Appliances, Radiant Barrier, Low E Windows, High Efficiency Water Heater, Ceiling Fans
- Green Certifications: HERS Rated
- Green Features: Drought Tolerant Plants, Low Flow Commode, Low Flow Fixture, Mechanical Fresh Air, Enhanced Air Filtration
- Water/Sewer: City
Utilities
- Air Conditioning: Two Central, Zoned
- Fireplace: Not Applicable
- Heating Fuel: Electric
- Heating: Central, Zoned
- Utility Supplier Elec: New Braunfel
- Utility Supplier Gas: Enertex
- Utility Supplier Grbge: Hill country
- Utility Supplier Other: GVTC
- Utility Supplier Sewer: Canyon Lake
- Utility Supplier Water: Canyon Lake
- Window Coverings: None Remain
Amenities
- Neighborhood Amenities: Pool, Tennis, Clubhouse, Park/Playground, Jogging Trails, Sports Court, BBQ/Grill, Basketball Court
Finance and Tax Information
- Days On Market: 309
- Home Owners Association Fee: 600
- Home Owners Association Frequency: Annually
- Home Owners Association Mandatory: Mandatory
- Home Owners Association Name: SOUTH STAR PROPERTY MNGMT
- Total Tax: 2.44
Rental Information
- Currently Being Leased: No
Other Features
- Accessibility: First Floor Bath, Full Bath/Bed on 1st Flr, First Floor Bedroom
- Contract: Exclusive Right To Sell
- Instdir: San Antonio: Travel North on HWY 281. Take exit for HWY 46, turn right and remain on HWY 46 for 9 miles. Turn left onto Meyer Parkway. Continue for 1 mile. Turn left onto Hidden Gem and another left onto Seekat Dr. Model home is on the right hand side
- Interior Features: Two Living Area, Eat-In Kitchen, Island Kitchen, Breakfast Bar, Walk-In Pantry, Game Room, Utility Room Inside, Secondary Bedroom Down, High Ceilings, Open Floor Plan, Pull Down Storage, Cable TV Available, High Speed Internet, All Bedrooms Downstairs, Laundry Main Level, Laundry Room, Telephone, Walk in Closets, Attic - Pull Down Stairs, Attic - Radiant Barrier Decking
- Legal Desc Lot: 66
- Legal Description: Meyer Ranch. Block 1 Lot 66
- Miscellaneous: Builder 10-Year Warranty, Under Construction, No City Tax, Cluster Mail Box
- Occupancy: Vacant
- Ph To Show: 210-807-8244
- Possession: Closing/Funding
- Style: Two Story, Ranch, Traditional, Texas Hill Country
- Views: 54
Owner Information
- Owner Lrealreb: No
Similar Properties
Nearby Subdivisions
(357c801) Sattler Village
A- 94 Sur-396 Comal Co School
A-635 Sur-274 C Vaca, Acres 6.
Bluffs On The Guadalupe
Briar Meadows
Champions Village
Champions Village 1
Champions Village 4
Christensen Scenic River Prop
Copper Creek
Copper Ridge
Copper Ridge Ph I
Copper Ridge Phase 3a
Country Hills
Country Hills 3
Crossings At Havenwood The
Crossings At Havenwood The 1
Doehne Oaks
Durst Ranch 3
Durst Ranch 4
Eden Ranch
Estates At Stone Crossing
Estates At Stone Crossing Phas
Gardens Of Hunters Creek
Gruene Haven
Gruenefield
Gruenefield Un 3
Havenwood At Hunters Crossing
Havenwood Hunters Crossing 3
Havenwood Hunters Crossing 4
Heritage Park
High Chaparral
Hunters Creek
Inland Estates
Kuntry Korner
Lark Canyon
Lewis Ranch
Magnolia Spgs 1
Magnolia Spgs 5
Magnolia Springs
Manor Creek
Meadows Of Morningside
Meyer Ranch
Meyer Ranch 9
Meyer Ranch Un 9
Meyer Ranch: 50ft. Lots
Mission Hills
Mission Hills Ranch
Mission Hills Ranch 6
Morningside Trails
Morningside Trails Un 3a
N/a
Naked Indian
Newcombe Tennis Ranch 4
Not In Defined Subdivision
Oak Run
Oxbow On The Guadalupe
Pinnacle The
Preiss Heights
Preserve Of Mission Valley
Preserve Un 6
Ranches Of Comal
Riada
River Chase
River Chase 10
River Chase 5
River Chase 6
River Chase 8
River Cliff Estates
River Cliffs
River Oaks
River Place At Gruene
Rockwall Ranch
Rolling Acres
Rolling Oaks
Royal Forest Comal
Royal Forrest
Royal Forrest Comal
Sattler Village
Sattler Village 6
Sendero At Veramendi
Settlement At Gruene
Shadow Hills
Steelwood Trails
Summit
Summit Ph 1
Summit Ph 2
Summit Ph 7
T Bar M Ranch Estates 2
T Bar M Ranch Estates I
T Bar M Tennis Ranch
Texas Country Estates
The Bluffs On The Guadalupe
The Crossings
The Crossings At Havenwood
The Groves At Vintage Oaks
The Summit
Veramendi
Veramendi Precinct 13
Veramendi: 40' Lots - Front En
Veramendi: 40ft. Lots
Villas At Manor Creek
Vintage Oaks
Vintage Oaks At The Vineyard
Vintage Oaks At The Vineyard 1
Vintage Oaks At The Vineyard 2
Vintage Oaks At The Vineyard 9
Vintage Oaks The Vineyard
Vintage Oaks The Vineyard 1
Vintage Oaksthe Vineyard Un 2
Vintage Oaksthe Vineyardunit
Vista Alta Del Veramendi
Waggener Ranch
Waggener Ranch 3
Waggener Ranch Comal
Waldsanger
West End

- Jose Robledo, REALTOR ®
- Premier Realty Group
- I'll Help Get You There
- Mobile: 830.968.0220
- Mobile: 830.968.0220
- joe@mevida.net



