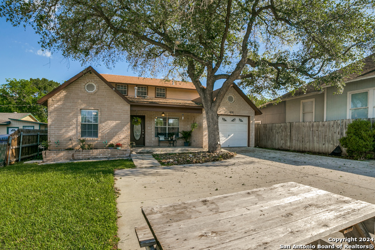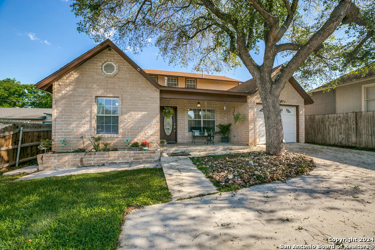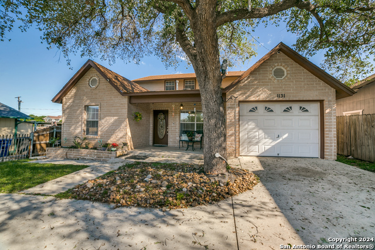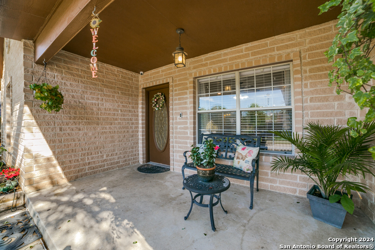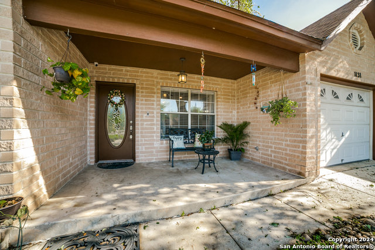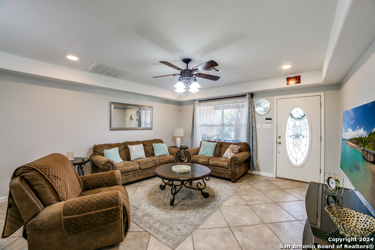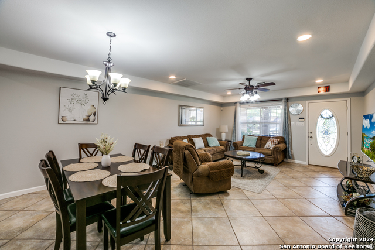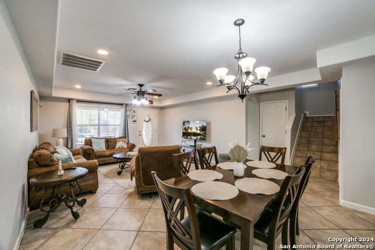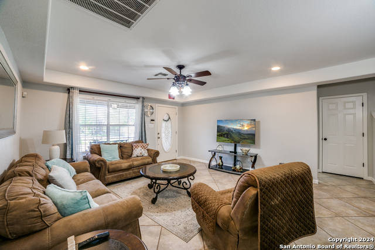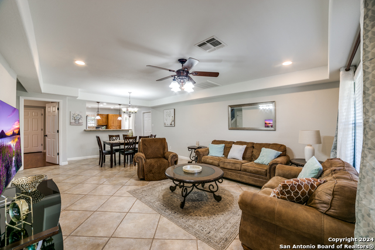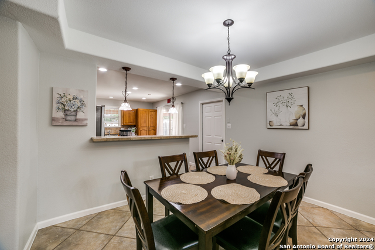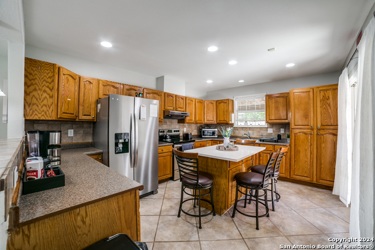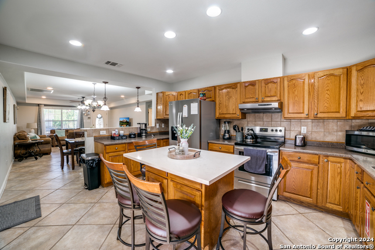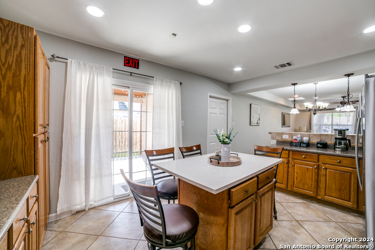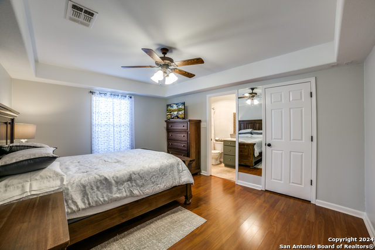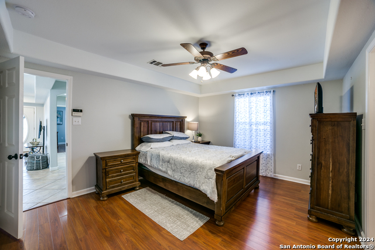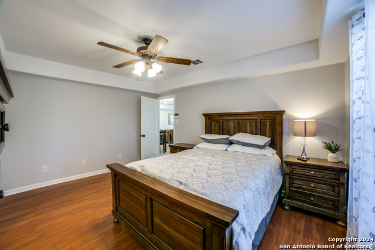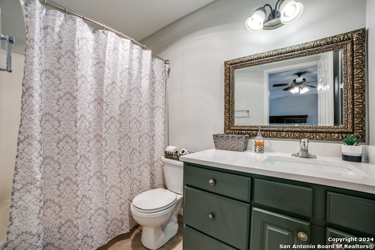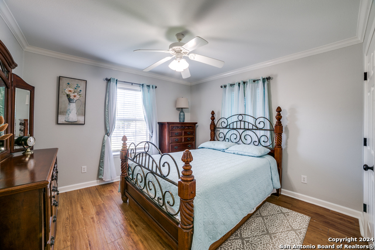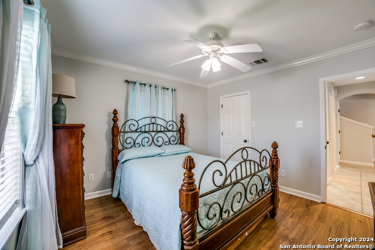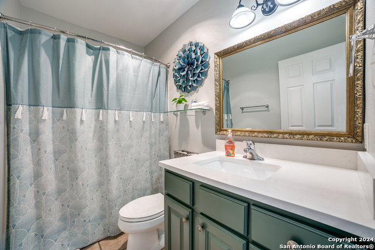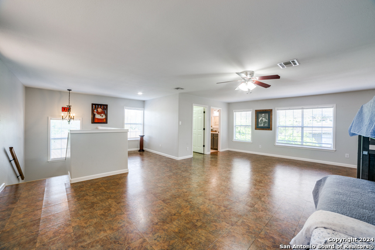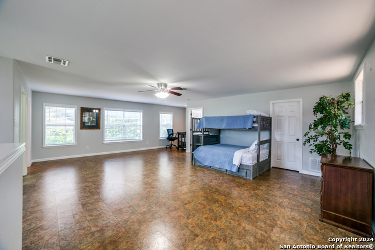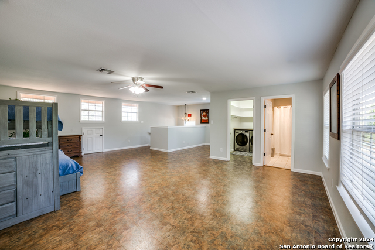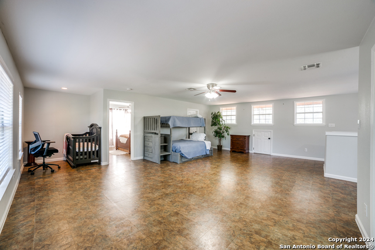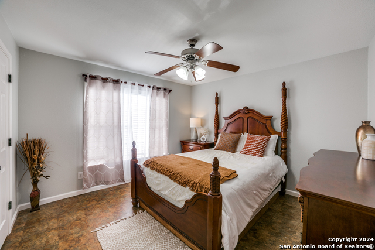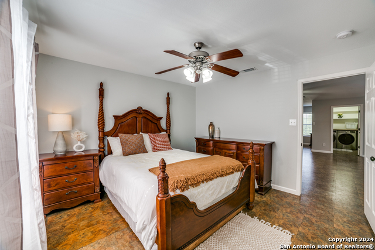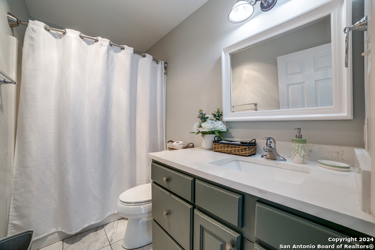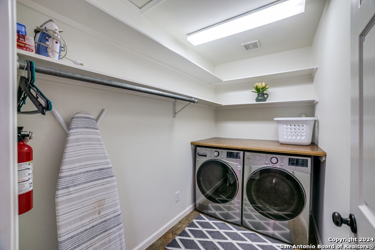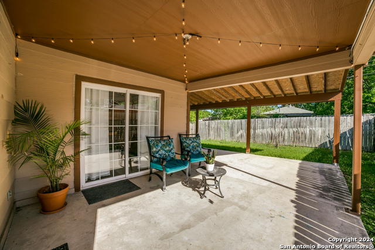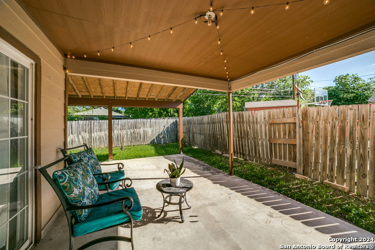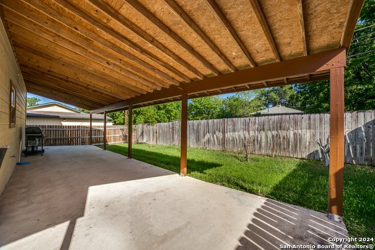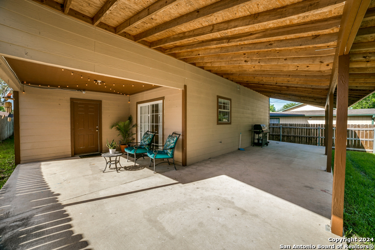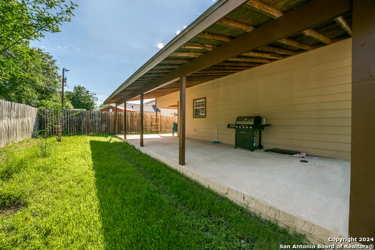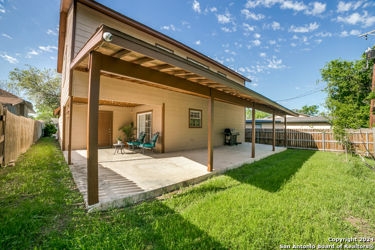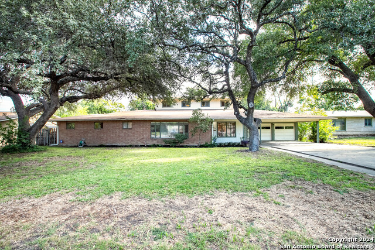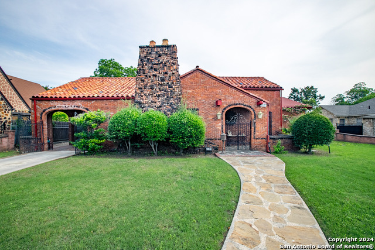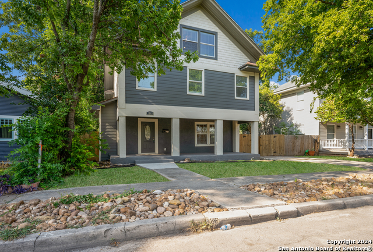1131 Alametos, San Antonio, TX 78201
Property Photos
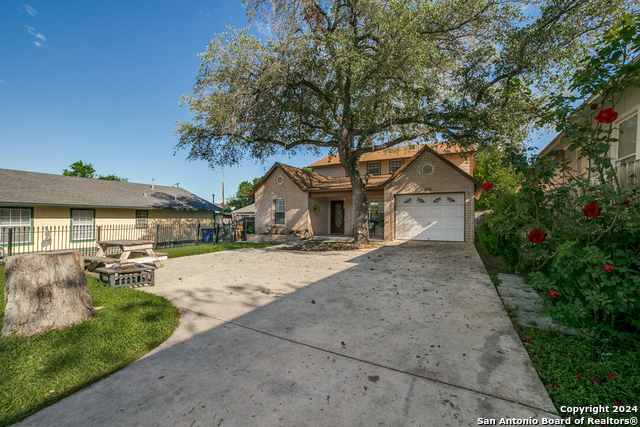
Would you like to sell your home before you purchase this one?
Priced at Only: $400,000
For more Information Call:
Address: 1131 Alametos, San Antonio, TX 78201
Property Location and Similar Properties
- MLS#: 1765066 ( Single Residential )
- Street Address: 1131 Alametos
- Viewed: 90
- Price: $400,000
- Price sqft: $166
- Waterfront: No
- Year Built: 2004
- Bldg sqft: 2404
- Bedrooms: 3
- Total Baths: 3
- Full Baths: 3
- Garage / Parking Spaces: 2
- Days On Market: 368
- Additional Information
- County: BEXAR
- City: San Antonio
- Zipcode: 78201
- Subdivision: Los Angeles Heights
- District: San Antonio I.S.D.
- Elementary School: Wilson
- Middle School: Whittier
- High School: Edison
- Provided by: Coldwell Banker D'Ann Harper, REALTOR
- Contact: Paul Clarke
- (210) 724-5320

- DMCA Notice
Description
Discover the allure of this 3 bedroom, 3 bathroom gem nestled in the heart of Central Los Angeles Heights, a stone's throw from vibrant downtown San Antonio. Welcomed by striking curb appeal, a spacious driveway, and a majestic tree adorning the front yard, this home exudes warmth and charm. Inside, an open layout unfolds with a large kitchen at its heart, featuring a middle island perfect for meal prep and casual dining. Venture upstairs to find a sizable loft area, offering flexible space for an office, play area, or media room. The backyard boasts an expansive covered patio, setting the stage for memorable gatherings with loved ones and friends. With its combination of comfort, convenience, and proximity to downtown's bustling atmosphere, this residence is not just a house, but a place to call home. Great Investment for an AirBnB.
Description
Discover the allure of this 3 bedroom, 3 bathroom gem nestled in the heart of Central Los Angeles Heights, a stone's throw from vibrant downtown San Antonio. Welcomed by striking curb appeal, a spacious driveway, and a majestic tree adorning the front yard, this home exudes warmth and charm. Inside, an open layout unfolds with a large kitchen at its heart, featuring a middle island perfect for meal prep and casual dining. Venture upstairs to find a sizable loft area, offering flexible space for an office, play area, or media room. The backyard boasts an expansive covered patio, setting the stage for memorable gatherings with loved ones and friends. With its combination of comfort, convenience, and proximity to downtown's bustling atmosphere, this residence is not just a house, but a place to call home. Great Investment for an AirBnB.
Payment Calculator
- Principal & Interest -
- Property Tax $
- Home Insurance $
- HOA Fees $
- Monthly -
Features
Building and Construction
- Apprx Age: 20
- Builder Name: Owner
- Construction: Pre-Owned
- Exterior Features: Stone/Rock, Cement Fiber, 1 Side Masonry
- Floor: Ceramic Tile, Linoleum, Vinyl
- Foundation: Slab
- Kitchen Length: 15
- Other Structures: None
- Roof: Composition
- Source Sqft: Appsl Dist
Land Information
- Lot Description: Mature Trees (ext feat), Level
- Lot Dimensions: Front - 51 x Length 142
- Lot Improvements: Street Paved, Curbs, Street Gutters, Sidewalks, Streetlights, Fire Hydrant w/in 500', Asphalt, City Street
School Information
- Elementary School: Wilson
- High School: Edison
- Middle School: Whittier
- School District: San Antonio I.S.D.
Garage and Parking
- Garage Parking: Two Car Garage, Attached
Eco-Communities
- Energy Efficiency: 13-15 SEER AX, Programmable Thermostat, 12"+ Attic Insulation, Double Pane Windows, Energy Star Appliances, Storm Windows, Ceiling Fans
- Green Certifications: HERS 0-85, Energy Star Certified
- Water/Sewer: Water System, Sewer System, City
Utilities
- Air Conditioning: Two Central
- Fireplace: Not Applicable
- Heating Fuel: Natural Gas
- Heating: Central, 2 Units
- Recent Rehab: No
- Utility Supplier Elec: CPS
- Utility Supplier Gas: CPS
- Utility Supplier Grbge: City
- Utility Supplier Sewer: SAWS
- Utility Supplier Water: SAWS
- Window Coverings: Some Remain
Amenities
- Neighborhood Amenities: None
Finance and Tax Information
- Days On Market: 321
- Home Owners Association Mandatory: None
- Total Tax: 10907
Rental Information
- Currently Being Leased: No
Other Features
- Accessibility: Entry Slope less than 1 foot, No Carpet, Near Bus Line, Level Lot, Level Drive, First Floor Bath, Full Bath/Bed on 1st Flr, First Floor Bedroom
- Block: 103
- Contract: Exclusive Right To Sell
- Instdir: IH-10 and Fresno Street
- Interior Features: One Living Area, Liv/Din Combo, Eat-In Kitchen, Two Eating Areas, Island Kitchen, Breakfast Bar, Game Room, Loft, High Ceilings, Open Floor Plan, Cable TV Available, High Speed Internet, Laundry Upper Level, Laundry Room, Walk in Closets, Attic - Access only
- Legal Desc Lot: 18
- Legal Description: NCB 7197 BLK 103 LOT 18
- Miscellaneous: City Bus, Investor Potential, School Bus
- Occupancy: Other
- Ph To Show: (210) 222-2227
- Possession: Closing/Funding
- Style: One Story, Traditional
- Views: 90
Owner Information
- Owner Lrealreb: No
Similar Properties
Nearby Subdivisions
26th/zarzamora
Beacon Hill
Culebra Park
Five Points
Greenlawn Terrace
Hillcrest
Hillcrest-north
Keystone Park
Los Angeles
Los Angeles - Keystono
Los Angeles Heights
Los Angeles Hts
Los Angeles Hts-central (sa)
Los Angeles Hts/keystone Histo
Los Angeles-keystone
Los Angels Keystone
Monticello Heights
Monticello Park
Pasadena Heights
Woodlawn Lake
Woodlawn Terr Historic
Woodlawn Terrace
Contact Info

- Jose Robledo, REALTOR ®
- Premier Realty Group
- I'll Help Get You There
- Mobile: 830.968.0220
- Mobile: 830.968.0220
- joe@mevida.net



