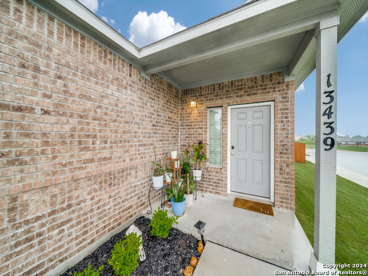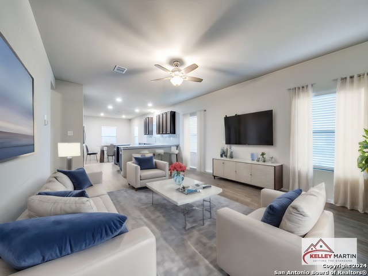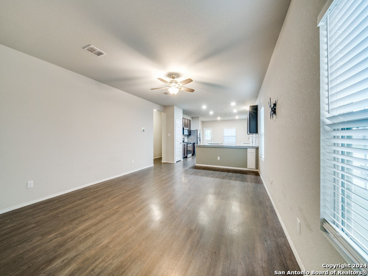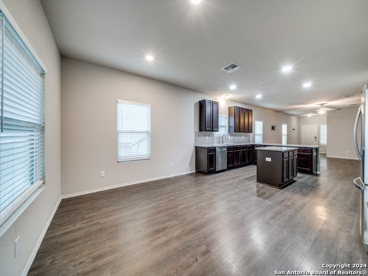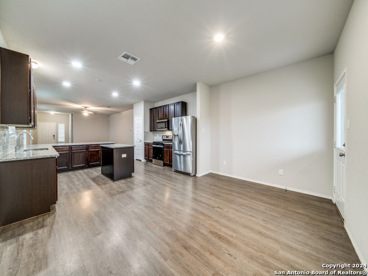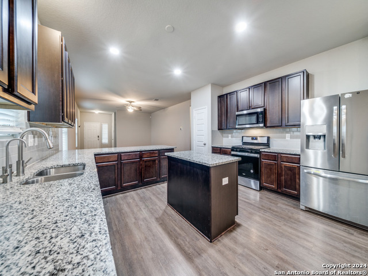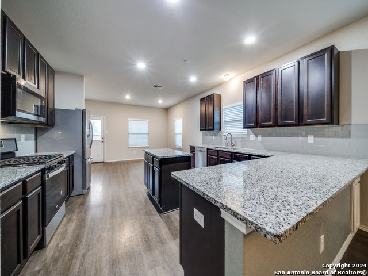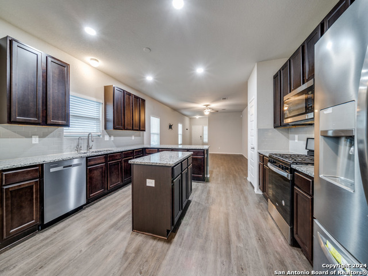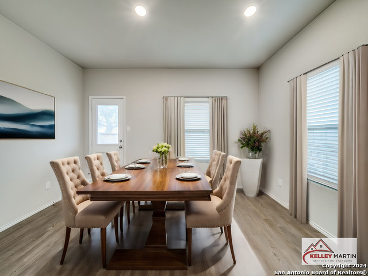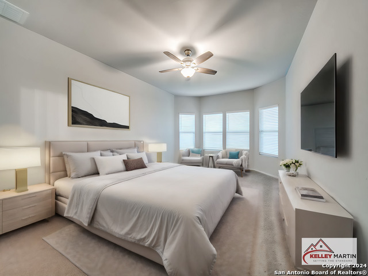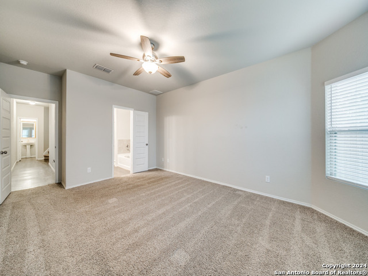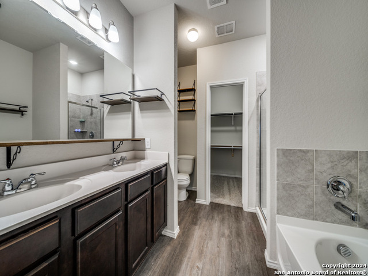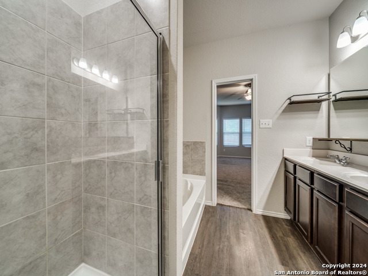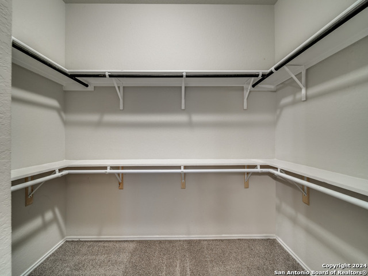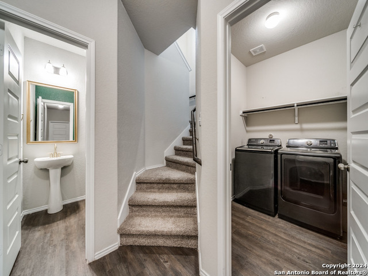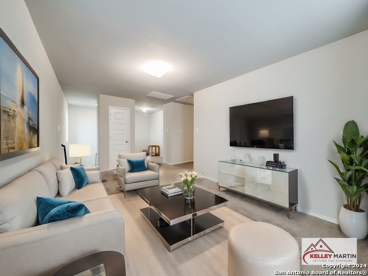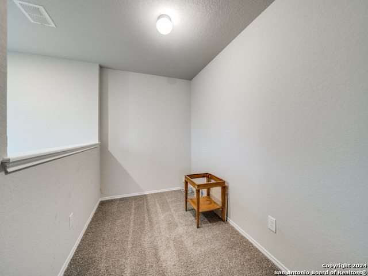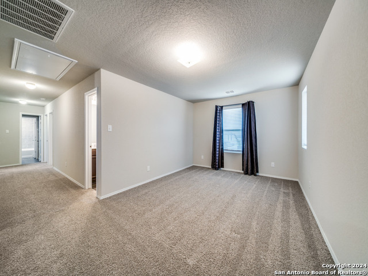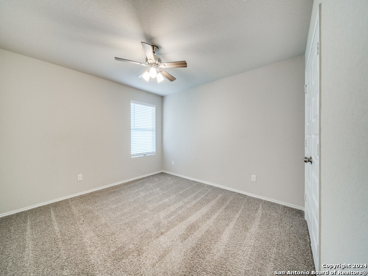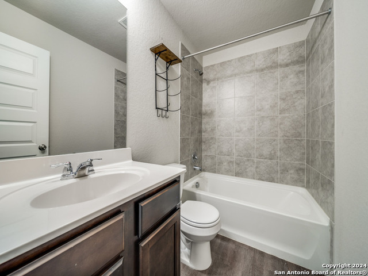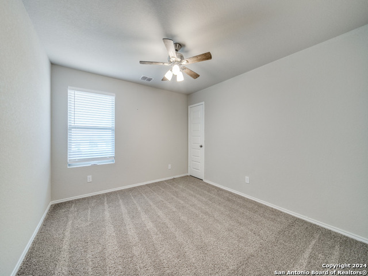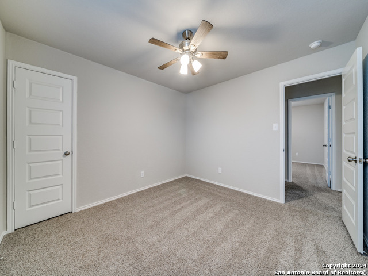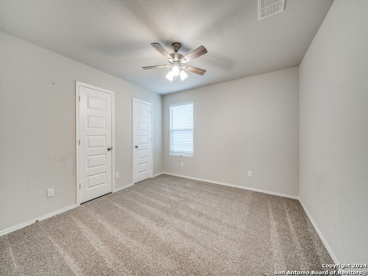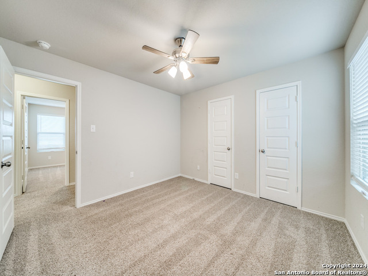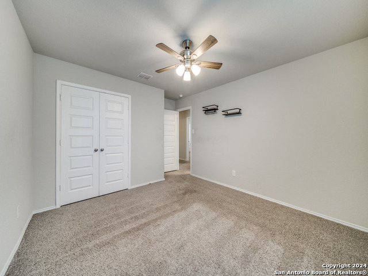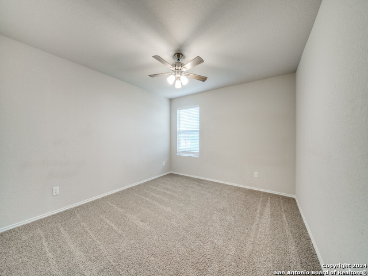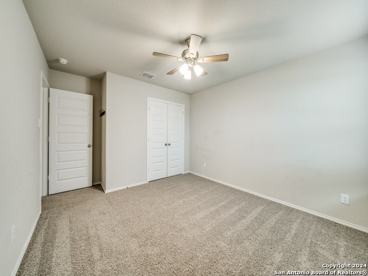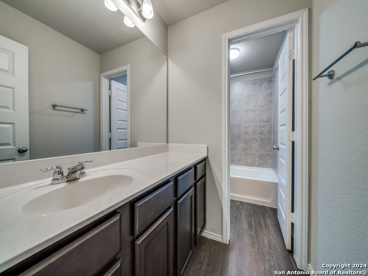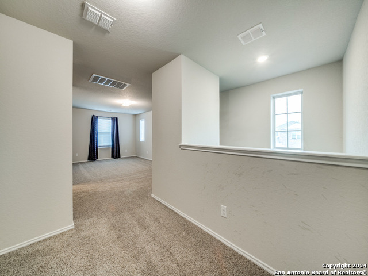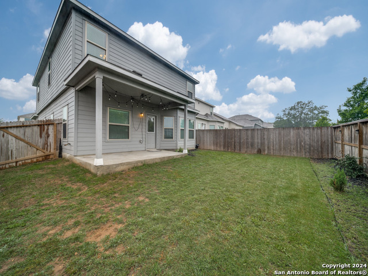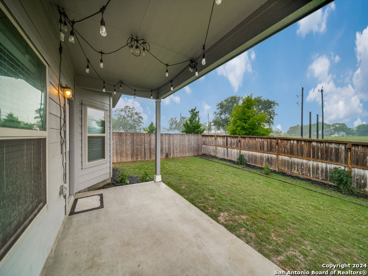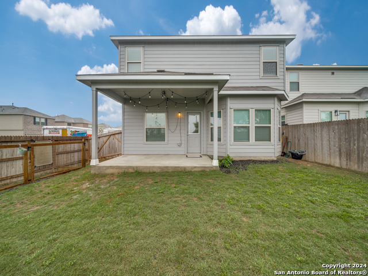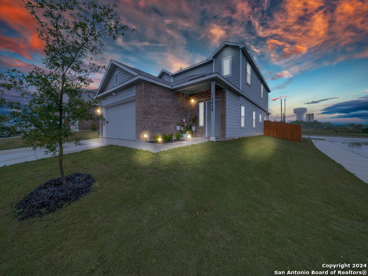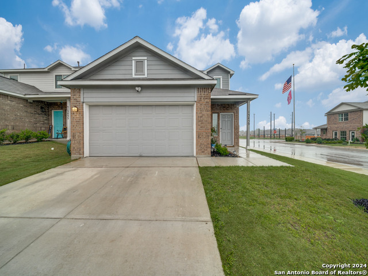13439 Landon Way, San Antonio, TX 78152
Property Photos
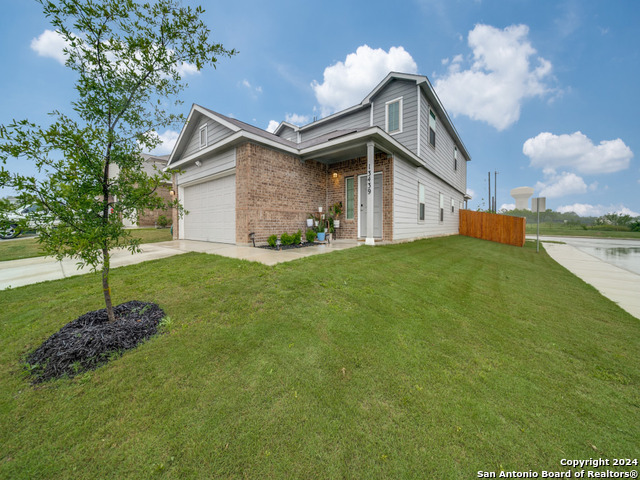
Would you like to sell your home before you purchase this one?
Priced at Only: $375,000
For more Information Call:
Address: 13439 Landon Way, San Antonio, TX 78152
Property Location and Similar Properties
- MLS#: 1765705 ( Single Residential )
- Street Address: 13439 Landon Way
- Viewed: 41
- Price: $375,000
- Price sqft: $142
- Waterfront: No
- Year Built: 2022
- Bldg sqft: 2633
- Bedrooms: 5
- Total Baths: 4
- Full Baths: 3
- 1/2 Baths: 1
- Garage / Parking Spaces: 2
- Days On Market: 161
- Additional Information
- County: BEXAR
- City: San Antonio
- Zipcode: 78152
- Subdivision: Abbott Place
- District: Schertz Cibolo Universal City
- Elementary School: Rose Garden
- Middle School: Corbett
- High School: Clemens
- Provided by: Keller Williams Legacy
- Contact: Kelley Martin
- (210) 887-9392

- DMCA Notice
-
DescriptionQualifies for 100% financing, USDA! This Stunning brick home, landscaped front yard welcomes you with an open living space featuring wood laminate floors throughout the downstairs. The master bedroom and upstairs areas are carpeted for comfort. The large island kitchen boasts gas cooking, stainless steel appliances, and an oversized dining area. Enjoy 2" blinds and ceiling fans in every room! The downstairs master suite includes a bay window, a bathroom with a double vanity, garden tub & separate shower, and massive closet! Step outside to a covered patio with decorative lighting and a backyard with a small dog run. Upstairs, you'll find a game room, a small study/office area, four additional bedrooms with large closets, and two full baths. Smart lighting throughout the home is Alexa compatible. Additional features include a water softener and the convenience of being minutes from JBSA, No city taxes and Schertz Cibolo ISD!
Payment Calculator
- Principal & Interest -
- Property Tax $
- Home Insurance $
- HOA Fees $
- Monthly -
Features
Building and Construction
- Builder Name: Bella Vista/ Legend Homes
- Construction: Pre-Owned
- Exterior Features: Brick, 4 Sides Masonry, Cement Fiber
- Floor: Carpeting, Ceramic Tile, Wood, Laminate
- Foundation: Slab
- Kitchen Length: 15
- Roof: Composition
- Source Sqft: Appsl Dist
Land Information
- Lot Description: Corner, County VIew, Mature Trees (ext feat), Level
- Lot Improvements: Street Paved, Curbs, Street Gutters, Sidewalks, Fire Hydrant w/in 500'
School Information
- Elementary School: Rose Garden
- High School: Clemens
- Middle School: Corbett
- School District: Schertz-Cibolo-Universal City ISD
Garage and Parking
- Garage Parking: Two Car Garage, Attached
Eco-Communities
- Energy Efficiency: 13-15 SEER AX, Programmable Thermostat, 12"+ Attic Insulation, Double Pane Windows, Variable Speed HVAC, Energy Star Appliances, Radiant Barrier, Ceiling Fans
- Green Features: Drought Tolerant Plants, Low Flow Commode
- Water/Sewer: Water System, Sewer System
Utilities
- Air Conditioning: One Central
- Fireplace: Not Applicable
- Heating Fuel: Electric
- Heating: Central
- Recent Rehab: Yes
- Utility Supplier Elec: CPS
- Utility Supplier Gas: CPS
- Utility Supplier Grbge: Frontier
- Utility Supplier Sewer: Greenvalley
- Utility Supplier Water: Greenvalley
- Window Coverings: All Remain
Amenities
- Neighborhood Amenities: Pool, Clubhouse, Park/Playground, Jogging Trails, BBQ/Grill, Other - See Remarks
Finance and Tax Information
- Days On Market: 145
- Home Faces: South
- Home Owners Association Fee: 125
- Home Owners Association Frequency: Quarterly
- Home Owners Association Mandatory: Mandatory
- Home Owners Association Name: ALAMO MANAGEMENT
- Total Tax: 7569.91
Rental Information
- Currently Being Leased: No
Other Features
- Accessibility: Int Door Opening 32"+, 36 inch or more wide halls, Entry Slope less than 1 foot, Flashing Doorbell, Low Pile Carpet, Level Lot, Level Drive, First Floor Bath, Full Bath/Bed on 1st Flr, Stall Shower
- Contract: Exclusive Right To Sell
- Instdir: FM 1518 to Abbott Place
- Interior Features: Two Living Area, Separate Dining Room, Eat-In Kitchen, Island Kitchen, Breakfast Bar, Walk-In Pantry, Study/Library, Game Room, Utility Room Inside, 1st Floor Lvl/No Steps, High Ceilings, Open Floor Plan, Pull Down Storage, Cable TV Available, High Speed Internet, Laundry Main Level, Laundry Lower Level, Laundry Room, Telephone, Walk in Closets, Attic - Expandable, Attic - Partially Floored, Attic - Pull Down Stairs, Attic - Radiant Barrier Decking
- Legal Desc Lot: 61
- Legal Description: CB 5193P (ABBOTT PLACE SUB'D), BLOCK 1 LOT 61 2022-CREATED P
- Miscellaneous: Home Service Plan, No City Tax, Virtual Tour, Cluster Mail Box, School Bus
- Occupancy: Other
- Ph To Show: 210-2227-2227
- Possession: Closing/Funding, Negotiable
- Style: Two Story, Traditional
- Views: 41
Owner Information
- Owner Lrealreb: No
Nearby Subdivisions

- Jose Robledo, REALTOR ®
- Premier Realty Group
- I'll Help Get You There
- Mobile: 830.968.0220
- Mobile: 830.968.0220
- joe@mevida.net


