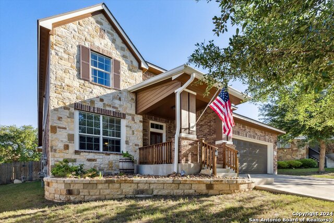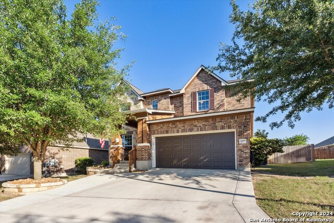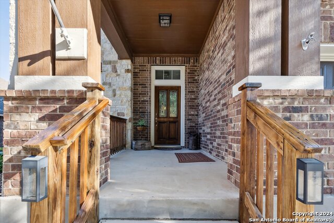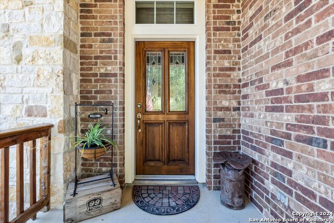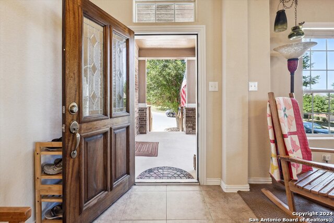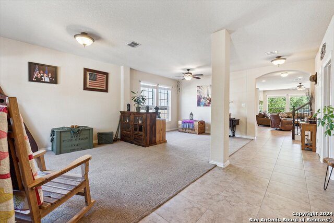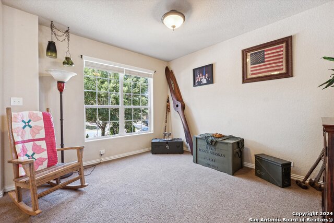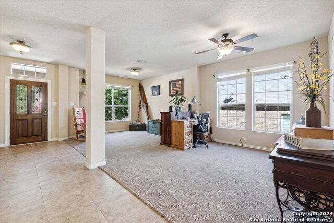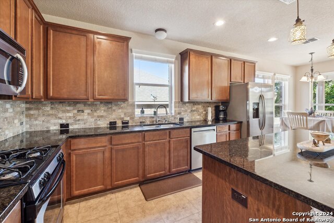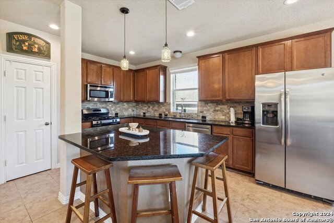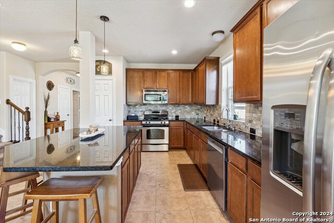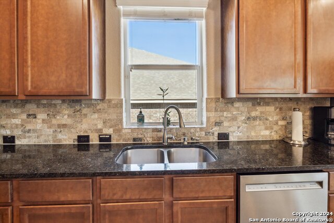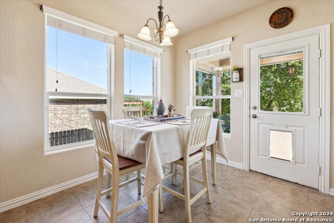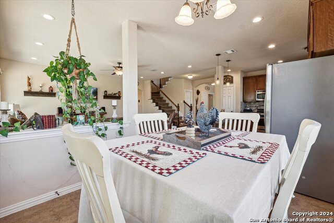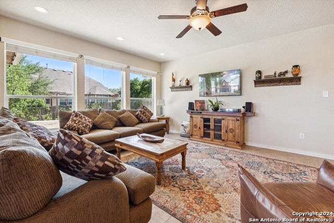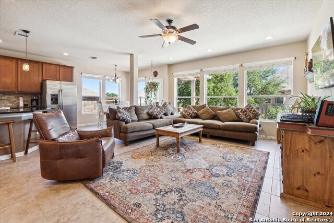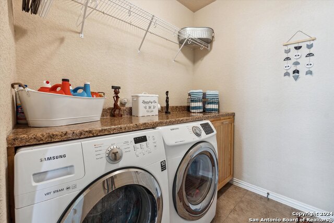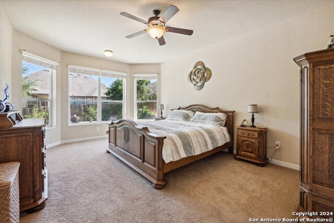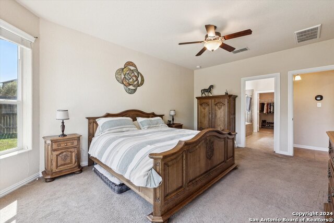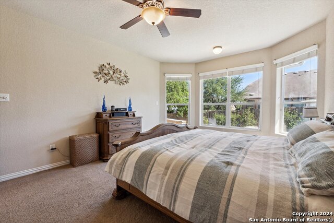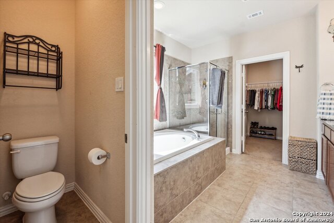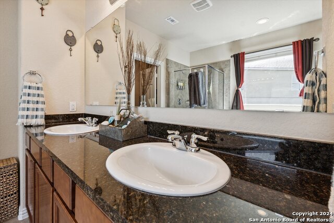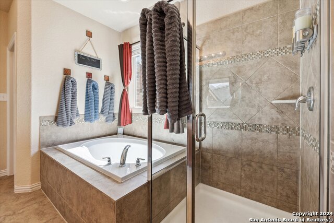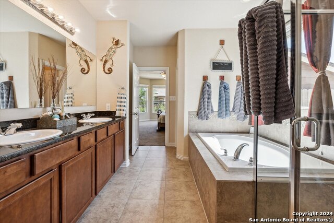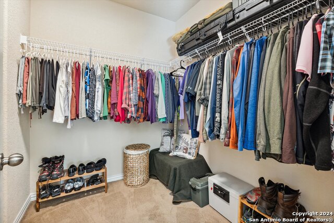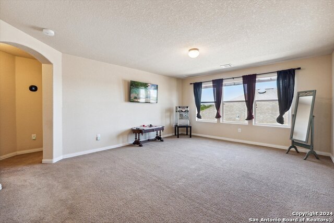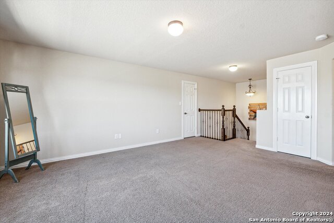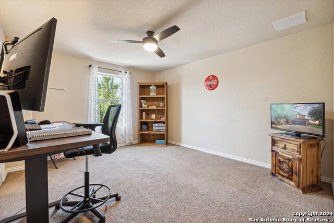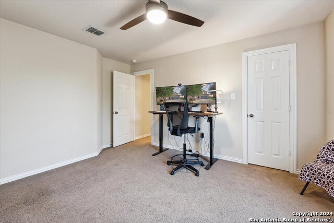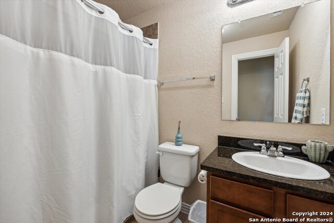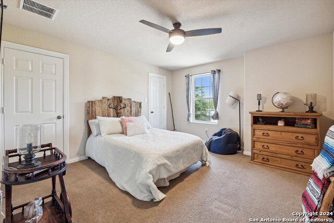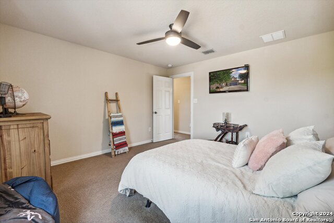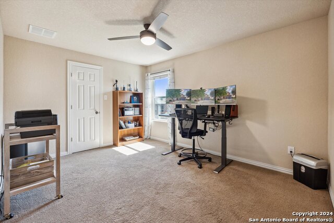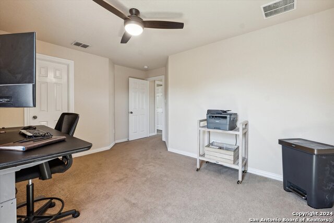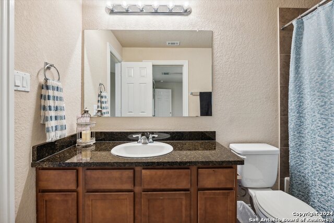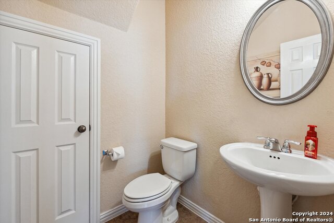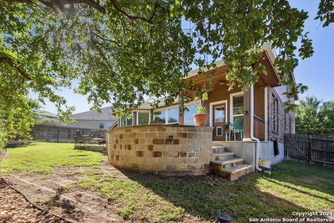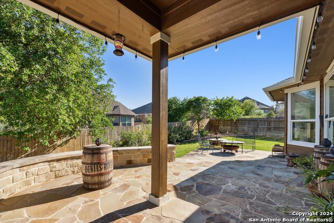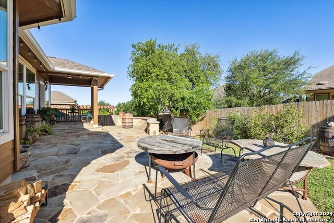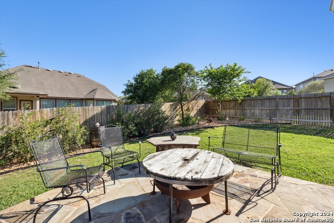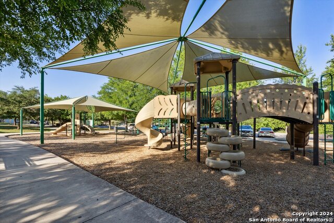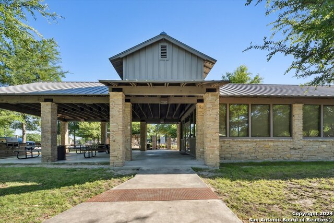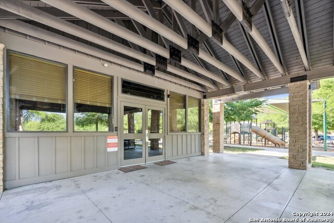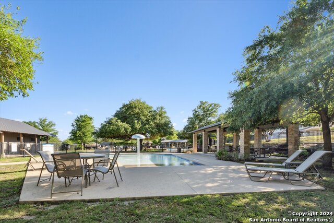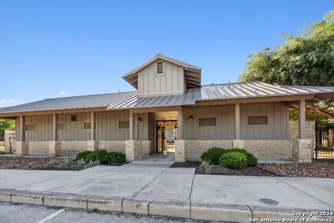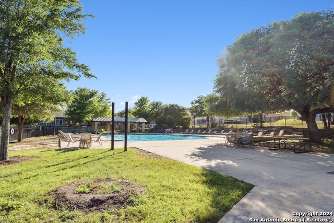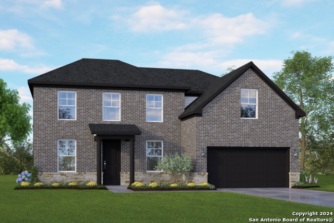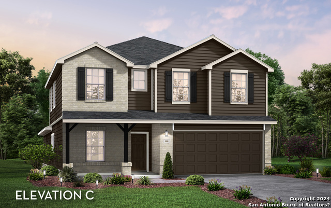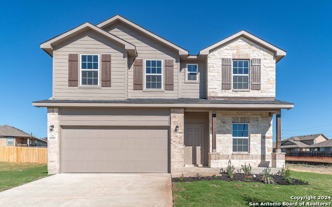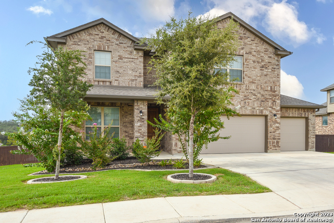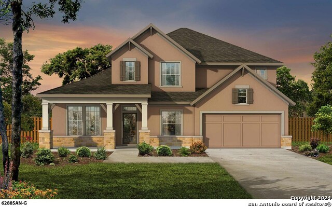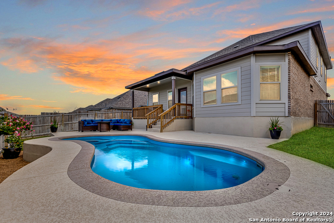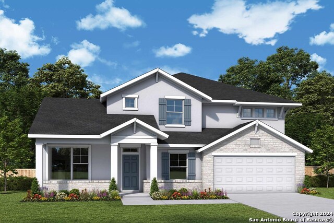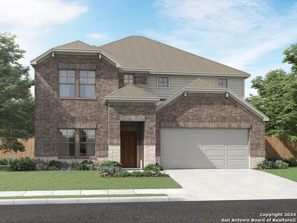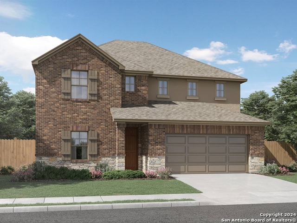12530 Adams Rnch, San Antonio, TX 78245
Property Photos
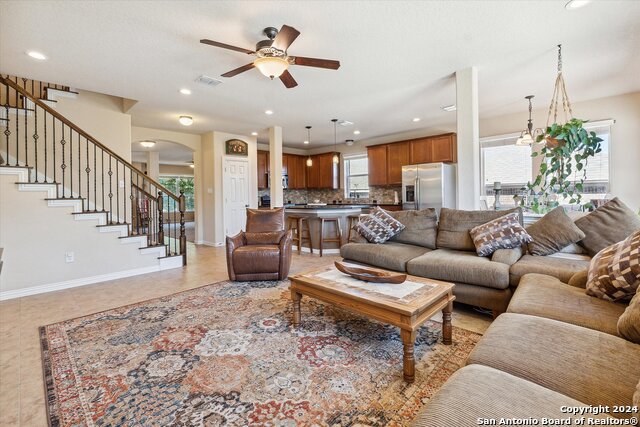
Would you like to sell your home before you purchase this one?
Priced at Only: $414,500
For more Information Call:
Address: 12530 Adams Rnch, San Antonio, TX 78245
Property Location and Similar Properties
- MLS#: 1766232 ( Single Residential )
- Street Address: 12530 Adams Rnch
- Viewed: 11
- Price: $414,500
- Price sqft: $149
- Waterfront: No
- Year Built: 2012
- Bldg sqft: 2790
- Bedrooms: 4
- Total Baths: 4
- Full Baths: 3
- 1/2 Baths: 1
- Garage / Parking Spaces: 2
- Days On Market: 211
- Additional Information
- County: BEXAR
- City: San Antonio
- Zipcode: 78245
- Subdivision: Weston Oaks
- District: Northside
- Elementary School: Edmund Lieck
- Middle School: Luna
- High School: William Brennan
- Provided by: Connect Realty
- Contact: Carrie Partridge
- (210) 954-2218

- DMCA Notice
-
DescriptionNestled within the serene landscapes of the coveted Weston Oaks, this immaculate property offers a blend of elegance, comfort, and convenience. Boasting a picturesque neighborhood, this home stands as a testament to refined living. Upon entering, you're greeted by a meticulously landscaped backyard, a haven for relaxation and outdoor entertainment. A flagstone patio beckons, offering a charming space to unwind or host gatherings. Adjacent, a covered patio provides shelter from the elements, extending the enjoyment of outdoor living throughout the seasons. Step inside to discover a seamlessly integrated open kitchen and living room area, ideal for both daily living and entertaining. The heart of the home, this space features modern amenities, ample counter space, and an inviting ambiance. Storage is plentiful, ensuring every item finds its place effortlessly. From pantry to closets, this home is designed to accommodate your organizational needs with ease. Strategically located close to Lackland AFB, commuting is a breeze. Additionally, proximity to the thriving Alamo Ranch Area offers access to a wealth of shopping, dining, and recreational opportunities. Impressively maintained by its sole owner, this home exudes pride of ownership at every turn. Meticulous care and attention have preserved its charm and functionality, presenting an opportunity for you to simply move in and make it your own. Perhaps the most enticing feature of all, this property is free from city taxes, offering a rare and valuable benefit to its fortunate new owner. Don't miss your chance to experience the epitome of upscale living in a tranquil setting. Schedule your private tour today and prepare to fall in love with your new home!
Payment Calculator
- Principal & Interest -
- Property Tax $
- Home Insurance $
- HOA Fees $
- Monthly -
Features
Building and Construction
- Apprx Age: 12
- Builder Name: Weekley Homes
- Construction: Pre-Owned
- Exterior Features: Brick, Stone/Rock, Cement Fiber
- Floor: Carpeting, Ceramic Tile
- Foundation: Slab
- Kitchen Length: 16
- Roof: Composition
- Source Sqft: Appsl Dist
Land Information
- Lot Improvements: Street Paved, Curbs, Sidewalks, Streetlights, Asphalt
School Information
- Elementary School: Edmund Lieck
- High School: William Brennan
- Middle School: Luna
- School District: Northside
Garage and Parking
- Garage Parking: Two Car Garage
Eco-Communities
- Water/Sewer: Water System, Sewer System
Utilities
- Air Conditioning: One Central
- Fireplace: Not Applicable
- Heating Fuel: Natural Gas
- Heating: Central
- Recent Rehab: No
- Utility Supplier Elec: CPS
- Utility Supplier Gas: CPS
- Utility Supplier Grbge: TIGER
- Utility Supplier Sewer: SAWS
- Utility Supplier Water: SAWS
- Window Coverings: Some Remain
Amenities
- Neighborhood Amenities: Pool, Clubhouse, Park/Playground, Basketball Court
Finance and Tax Information
- Days On Market: 185
- Home Owners Association Fee: 130
- Home Owners Association Frequency: Quarterly
- Home Owners Association Mandatory: Mandatory
- Home Owners Association Name: WESTON OAKS HOME OWNERS ASSOCIATION
- Total Tax: 8386
Rental Information
- Currently Being Leased: No
Other Features
- Block: 20
- Contract: Exclusive Right To Sell
- Instdir: Take N Loop 1604 W, exit FM1957/Potranco Rd, Turn Right onto Potranco Rd, Turn left onto Ranch Canyon, Turn right on Reid Ranch, Turn left onto Ranch Falls, Turn left onto Fiesta Ranch, 12530 Adams Ranch will be on the right.
- Interior Features: Two Living Area, Liv/Din Combo, Island Kitchen, Game Room, Utility Room Inside, High Ceilings, Open Floor Plan, Cable TV Available, High Speed Internet, Laundry Main Level, Laundry Room, Walk in Closets, Attic - Radiant Barrier Decking
- Legal Description: CB 4359B (WESTON OAKS UT-5), BLOCK 20 LOT 7 2012 NEW ACCT PE
- Occupancy: Owner
- Ph To Show: 210-222-2227
- Possession: Closing/Funding
- Style: Two Story, Traditional
- Views: 11
Owner Information
- Owner Lrealreb: No
Similar Properties
Nearby Subdivisions
Adams Hill
Amber Creek
Amhurst
Arcadia Ridge
Arcadia Ridge - The Crossing
Arcadia Ridge Phase 1 - Bexar
Ashton Park
Big Country
Block 32 Lot 6 2022- New Per P
Blue Skies Ut-1
Briarwood
Briggs Ranch
Brookmill
Cardinal Ridge
Cb 4332l Marbach Village Ut-1
Champions Landing
Champions Manor
Champions Park
Chestnut Springs
Coolcrest
Dove Canyon
Dove Creek
Dove Heights
El Sendero
El Sendero At Westla
Emerald Place
Enclave
Enclave (common) / The Enclave
Grosenbacher Ranch
Harlach Farms
Heritage
Heritage Farm
Heritage Farm S I
Heritage Farm Th
Heritage Farms
Heritage Northwest
Heritage Nw
Heritage Park
Heritage Park (ns/sw)
Hidden Bluffs At Trp
Hidden Canyon - Bexar County
Highpoint At Westcreek
Hillcrest
Horizon Ridge
Hummingbird Estates
Hunt Crossing
Hunters Ranch
Kriewald Place
Ladera
Ladera Enclave
Ladera North Ridge
Lakeview
Landon Ridge
Laurel Mountain Ranch
Laurel Vista
Lynwood Village Enclave
Marbach
Marbach Place
Melissa Ranch
Meridian
Mesa Creek
Mountain Laurel Ranch
N/a
Northwest Oaks
Northwest Rural
Overlook At Medio Creek Ut-1
Park Place
Park Place Ns
Park Place Phase Ii U-1
Potranco Run
Remington Ranch
Reserves
Richland Heritage
Seale
Seale Subd
Sienna Park
Spring Creek
Stillwater Ranch
Stillwater Townsquare
Stone Creek
Stonehill
Stoney Creek
Sundance
Sundance Square
Sunset
Sunset Ns
Texas
Texas Research Park
The Canyons At Amhurst
The Crossing
The Crossing At Arcadia Ridge
The Enclave At Lakeside
The Summit
Trails Of Santa Fe
Trophy Ridge
Waters Edge
West Pointe Gardens
Westbury Place
Westlakes
Westlakes Ii Ut-19
Weston Oaks
Westward Pointe 2
Wolf Creek

- Jose Robledo, REALTOR ®
- Premier Realty Group
- I'll Help Get You There
- Mobile: 830.968.0220
- Mobile: 830.968.0220
- joe@mevida.net


