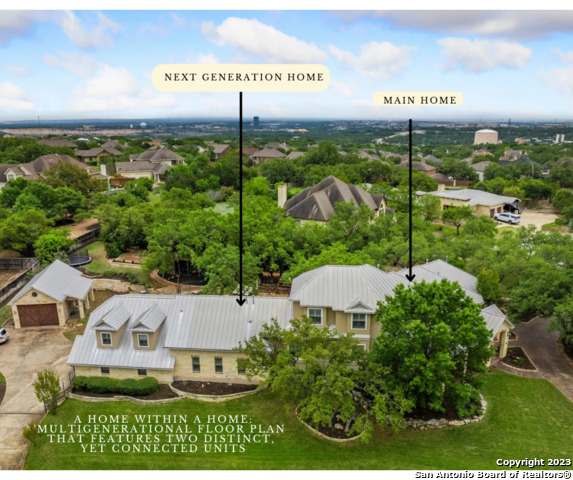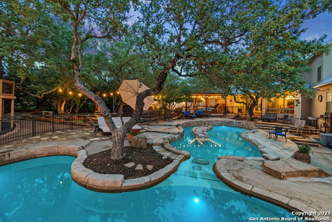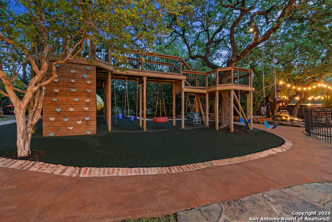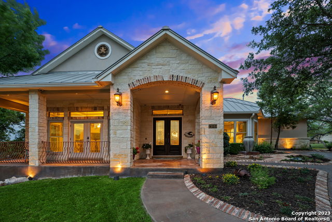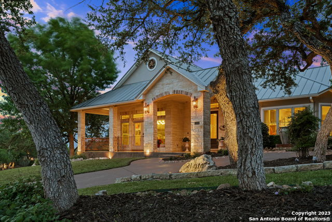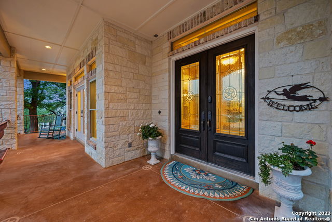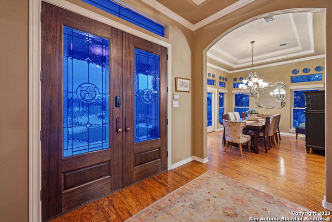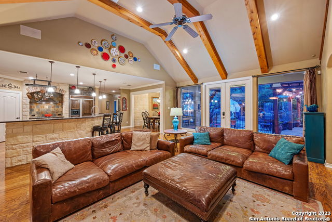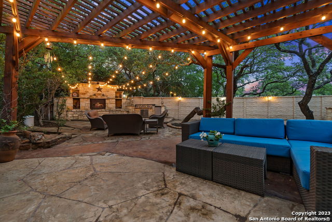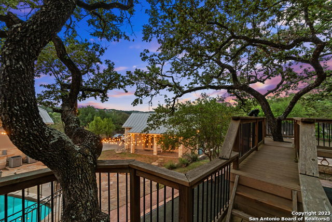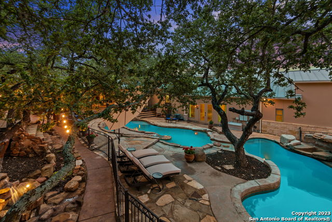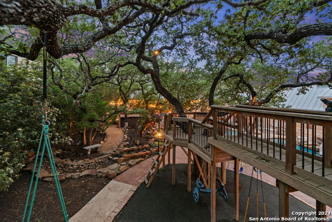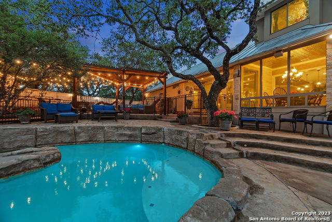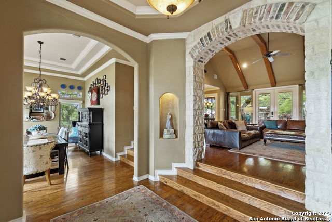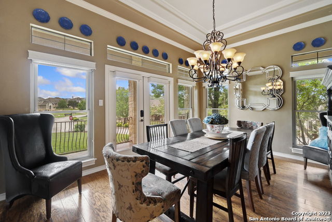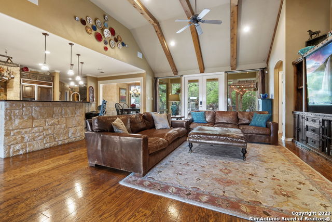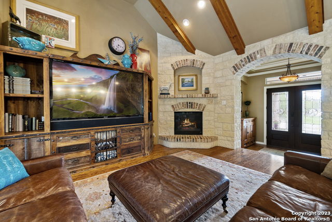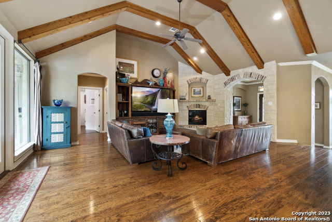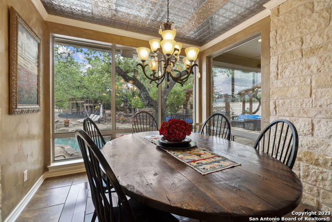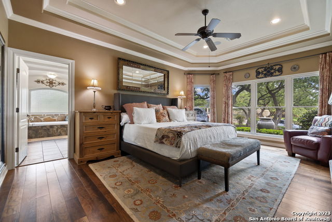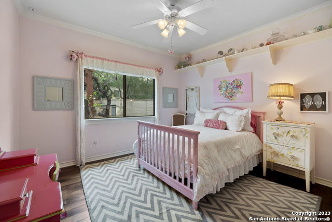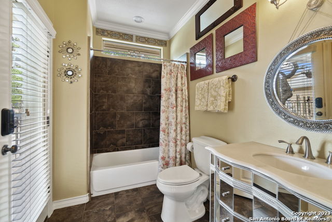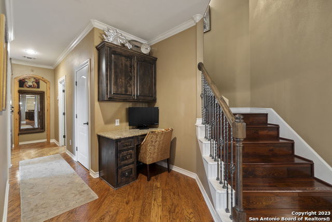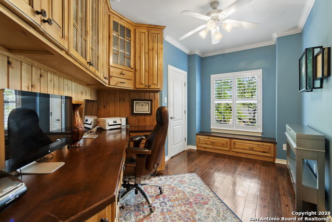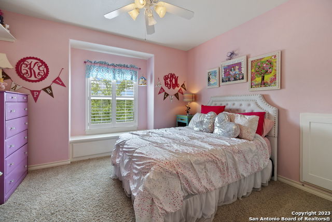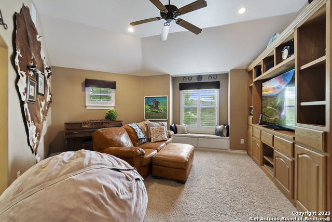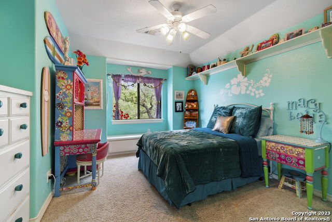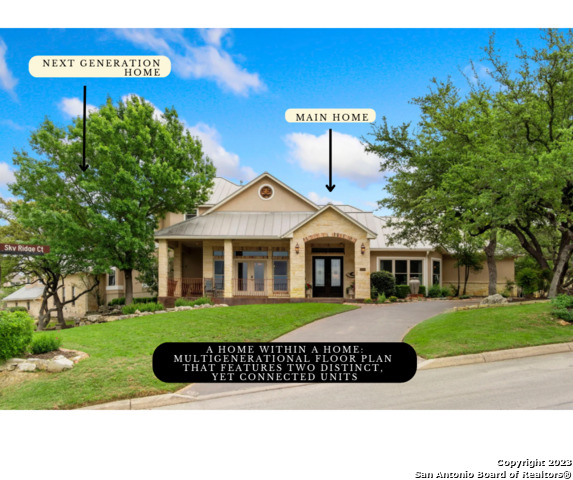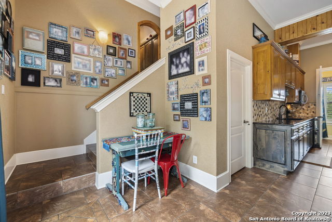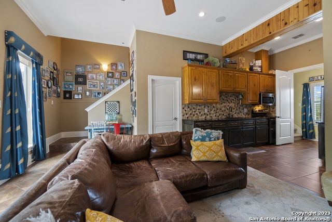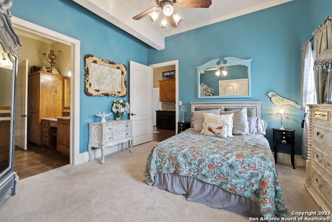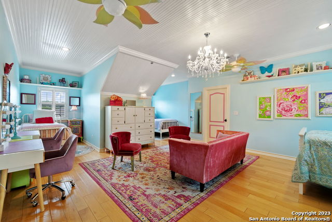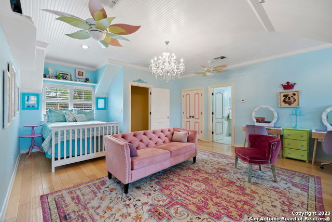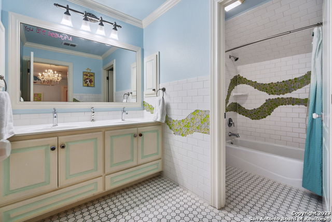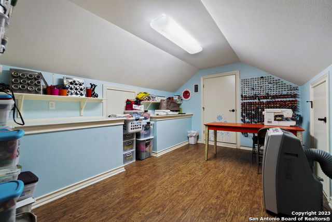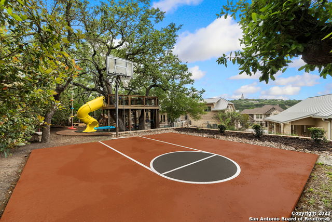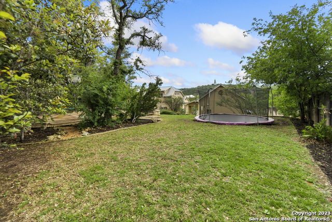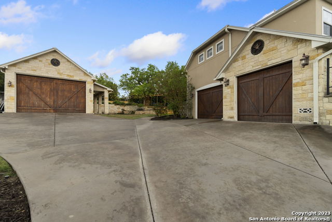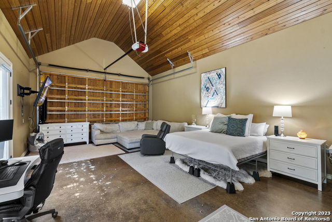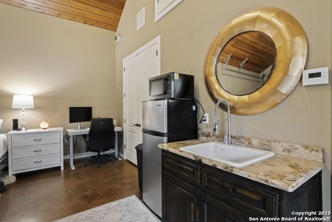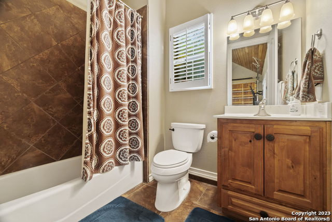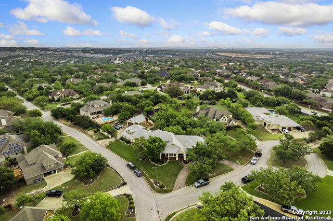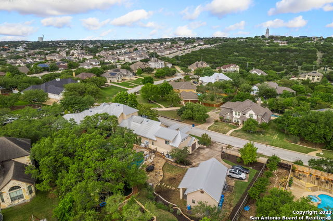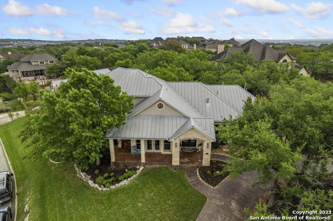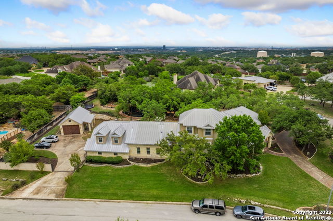21010 Sky Ridge, San Antonio, TX 78258
Property Photos
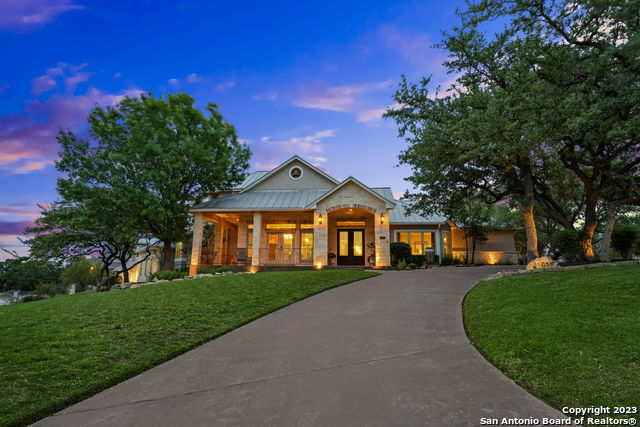
Would you like to sell your home before you purchase this one?
Priced at Only: $2,120,000
For more Information Call:
Address: 21010 Sky Ridge, San Antonio, TX 78258
Property Location and Similar Properties
- MLS#: 1766448 ( Single Residential )
- Street Address: 21010 Sky Ridge
- Viewed: 67
- Price: $2,120,000
- Price sqft: $362
- Waterfront: No
- Year Built: 2005
- Bldg sqft: 5855
- Bedrooms: 7
- Total Baths: 7
- Full Baths: 7
- Garage / Parking Spaces: 4
- Days On Market: 159
- Additional Information
- County: BEXAR
- City: San Antonio
- Zipcode: 78258
- Subdivision: The Ridge At Stoneoak
- District: North East I.S.D
- Elementary School: Las Lomas
- Provided by: Colonial Gateway Real Estate, LLC
- Contact: Catalina Villar Barriga Garci
- (210) 980-4030

- DMCA Notice
-
DescriptionThe most spectacular Texas Hill Country home in the coveted Stone Oak neighborhood is now on the market! This exceptional property is not just a house, it's two homes in one. With a total of three master bedrooms, four beautifully designed bedrooms that could grace the pages of a children's or teen magazine, six full bathrooms, four laundry areas, one gourmet kitchen and one service kitchen, two living rooms, a formal dining area, a game room, side entry three car garage and an additional boat and golf cart garage which also has a bathroom and is currently set up as living quarters; this home offers multiple living spaces with ample room for everyone to relax and indulge. The "casita" or pool house has a master bedroom with a full bathroom, a service kitchen, a living room, and a laundry room on the first floor. You can access the pool through stunning glass doors that let abundant light come inside. On the second floor you will find a spacious master suite with a full bathroom and a second set of stairs that will take you to a comfortable craft studio. This pool house is connected to the main house through a door that can be locked off creating a perfect opportunity for multigenerational households. This stunning home, inspired by the renowned Hyatt Hill Country Resort, offers you a world of endless possibilities. You will be captivated with the perfect fusion of elegance, resort style living, and sophisticated design. As you step into your own private paradise, two inviting pools connected by a slide and dive rock await. Lounge by the sparkling waters, cozy up in the jacuzzi by the outdoor fireplace, or challenge guests to a friendly game on the half basketball court. There's a trampoline and a commercial grade playground with soft turf that includes swings, tire swing, spider swing, slide, climbing wall, fireman pole, and an elevated tree house that will bring joy to both the young and the young at heart. All of these wonderful features with the convenience of having easy access to highways, hospitals, restaurants, entertainment, shopping, and being just 15 minutes away from the San Antonio International Airport and 22 minutes from downtown. This home is located within the nationally acclaimed Ronald Reagan High School boundaries. NEISD is ranked among the best public school districts in the state of Texas. Check out the slide show for additional photos and the virtual tour for an amazing 3D immersive experience. Schedule your appointment today!
Payment Calculator
- Principal & Interest -
- Property Tax $
- Home Insurance $
- HOA Fees $
- Monthly -
Features
Building and Construction
- Apprx Age: 19
- Builder Name: Hearthside Homes
- Construction: Pre-Owned
- Exterior Features: Stone/Rock, Stucco
- Floor: Carpeting, Ceramic Tile, Wood, Stained Concrete
- Foundation: Slab
- Kitchen Length: 18
- Other Structures: Gazebo
- Roof: Metal
- Source Sqft: Appsl Dist
Land Information
- Lot Description: Corner, Cul-de-Sac/Dead End, City View, 1/2-1 Acre, Mature Trees (ext feat), Gently Rolling, Level
- Lot Dimensions: 33735
- Lot Improvements: Street Paved, Curbs, Street Gutters, Streetlights, Asphalt, Private Road
School Information
- Elementary School: Las Lomas
- School District: North East I.S.D
Garage and Parking
- Garage Parking: Four or More Car Garage, Detached, Attached, Golf Cart, Side Entry, Oversized
Eco-Communities
- Energy Efficiency: Programmable Thermostat, Double Pane Windows, Energy Star Appliances, Ceiling Fans
- Green Features: Drought Tolerant Plants
- Water/Sewer: City
Utilities
- Air Conditioning: Three+ Central
- Fireplace: One, Living Room, Mock Fireplace, Gas, Glass/Enclosed Screen
- Heating Fuel: Electric, Natural Gas
- Heating: Central
- Utility Supplier Elec: CPS
- Utility Supplier Sewer: SAWS
- Utility Supplier Water: SAWS
- Window Coverings: All Remain
Amenities
- Neighborhood Amenities: Controlled Access
Finance and Tax Information
- Days On Market: 447
- Home Owners Association Fee 2: 116
- Home Owners Association Fee: 740
- Home Owners Association Frequency: Annually
- Home Owners Association Mandatory: Mandatory
- Home Owners Association Name: THE RIDGE AT STONE OAK OWNER'S ASSOCIATION
- Home Owners Association Name2: STONE OAK PROPERTY OWNER'S ASSOCIATION
- Home Owners Association Payment Frequency 2: Annually
- Total Tax: 23492.2
Rental Information
- Currently Being Leased: No
Other Features
- Contract: Exclusive Right To Sell
- Instdir: Driving north via Stone Oak parkway, turn right on Evans Road and Right on Ridge Trace. The house is on the corner of Ridge Trace and Sky Ridge.
- Interior Features: Three Living Area, Separate Dining Room, Eat-In Kitchen, Auxillary Kitchen, Two Eating Areas, Island Kitchen, Breakfast Bar, Walk-In Pantry, Study/Library, Game Room, Loft, Utility Room Inside, High Ceilings, Open Floor Plan, Pull Down Storage, Cable TV Available, High Speed Internet, Laundry in Closet, Laundry Main Level, Laundry Upper Level, Laundry Lower Level, Laundry Room, Telephone, Walk in Closets, Attic - Partially Floored, Attic - Pull Down Stairs, Attic - Attic Fan, Attic - Other See Remarks
- Legal Desc Lot: 43
- Legal Description: NCB 19219 BLK 6 LOT 43 THE RIDGE @ STONE OAK UT-2
- Miscellaneous: Virtual Tour, Investor Potential, School Bus, As-Is
- Occupancy: Owner
- Ph To Show: 2109804030
- Possession: Closing/Funding, Negotiable
- Style: Two Story, Split Level, Texas Hill Country
- Views: 67
Owner Information
- Owner Lrealreb: No
Nearby Subdivisions
Arrowhead
Big Springs
Big Springs In The H
Big Springs On The G
Canyon Rim
Canyon View
Champion Springs
Champions Ridge
Coronado - Bexar County
Crescent Oaks
Crescent Ridge
Estates At Champions Run
Fairway Bridge
Fairways Of Sonterra
Glen At Stone Oak T
Greystone
Hidden Canyon - Bexar County
Hills Of Stone Oak
Iron Mountain Ranch
Knights Cross
La Cierra At Sonterra
Las Lomas
Legend Oaks
Meadows Of Sonterra
Mesa Verde
Mesas At Canyon Springs
Mount Arrowhead
Mountain Lodge
Oaks At Sonterra
Peak At Promontory
Promontory Pointe
Remington Heights
Rogers Ranch
Rogers Ranch Ne
Saddle Mountain
Sonterra
Sonterra The Midlands
Sonterra/estates, Sonterra
Sonterra/greensview
Sonterra/the Highlands
Stone Canyon
Stone Mountain
Stone Oak
Stone Oak Meadows
Stone Valley
Sundance
The Hills At Sonterra
The Oaklands
The Pinnacle
The Renaissance
The Ridge At Stoneoak
The Summit 2
The Summit At Stone Oak
The Villages At Stone Oak
The Vineyard
The Vistas Of Sonterra
The Waters Of Sonterra
Tuscany Hills
Village In The Hills
Woods At Sonterra

- Jose Robledo, REALTOR ®
- Premier Realty Group
- I'll Help Get You There
- Mobile: 830.968.0220
- Mobile: 830.968.0220
- joe@mevida.net


