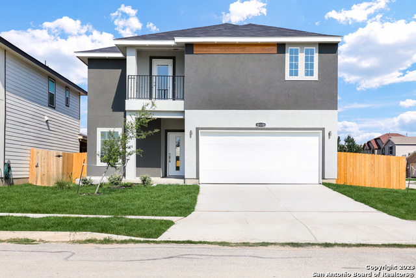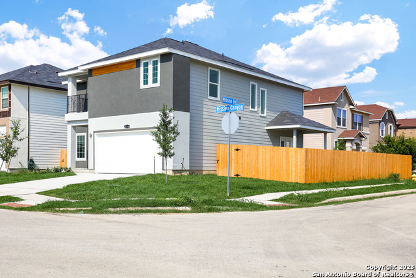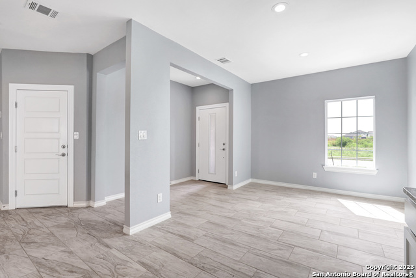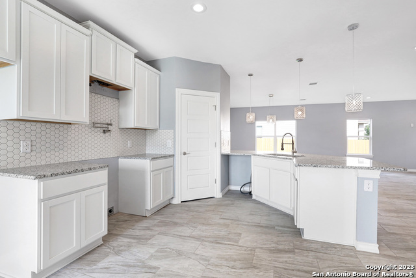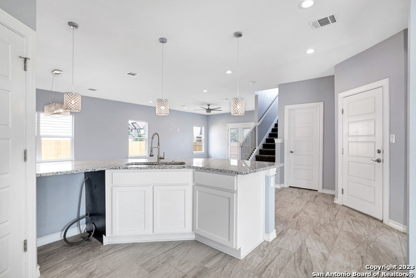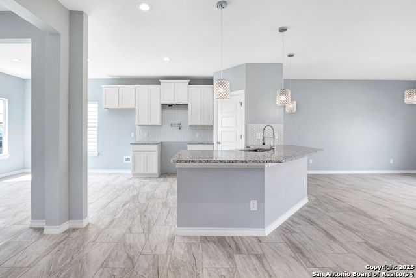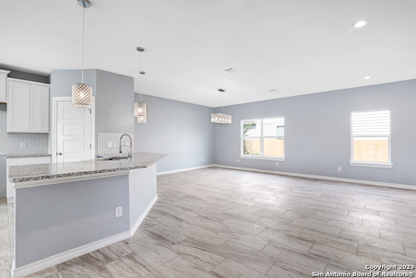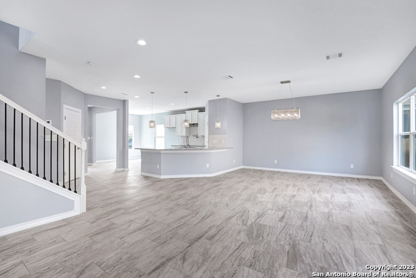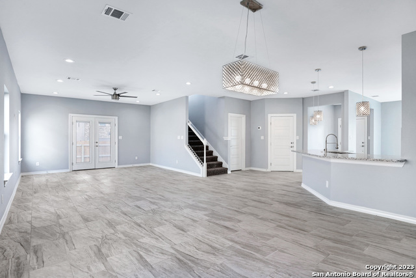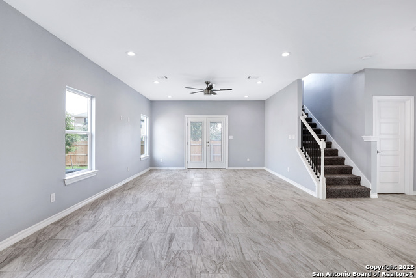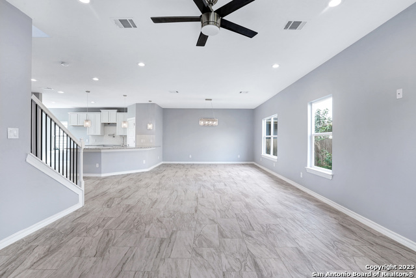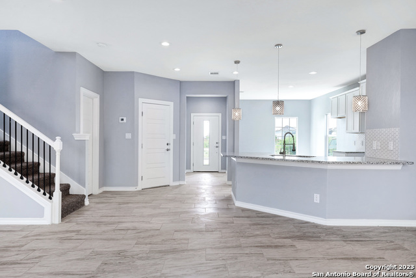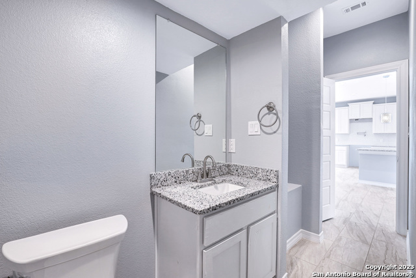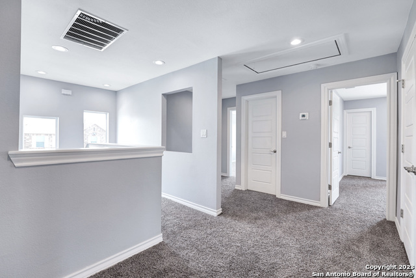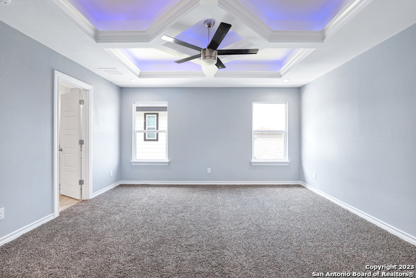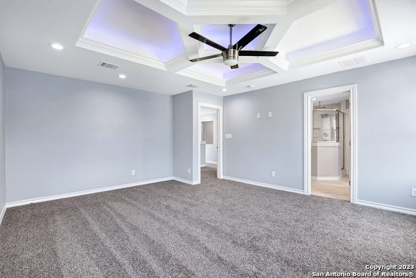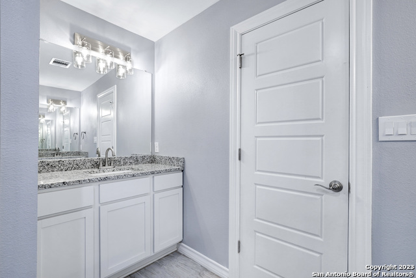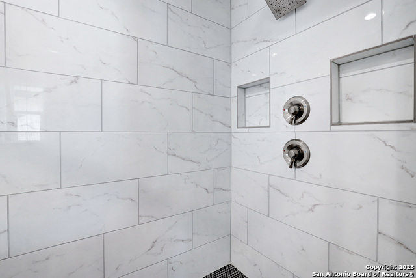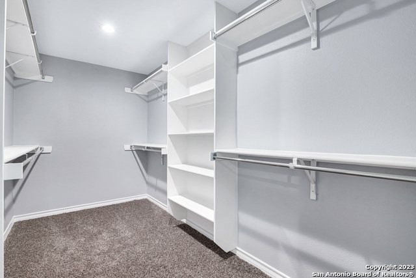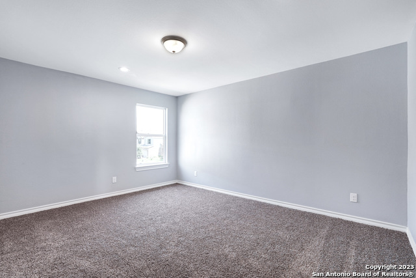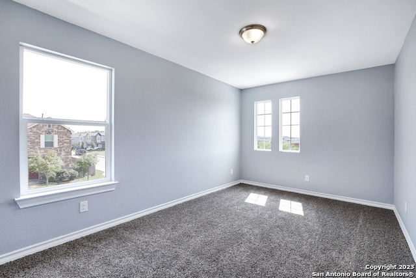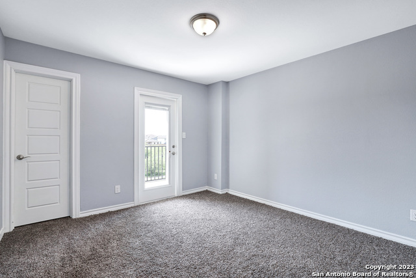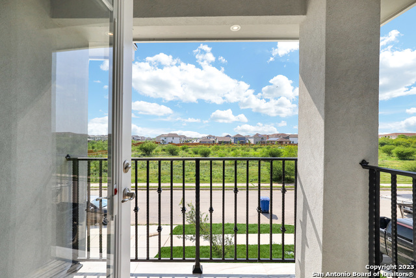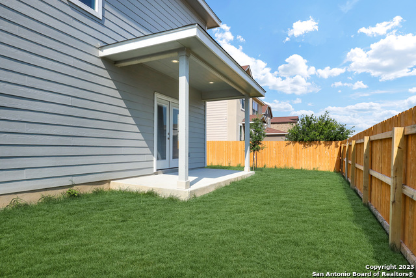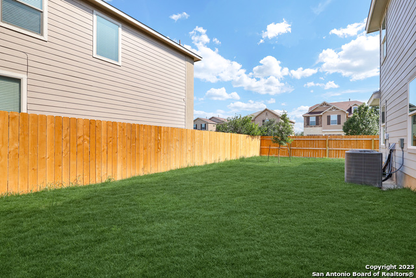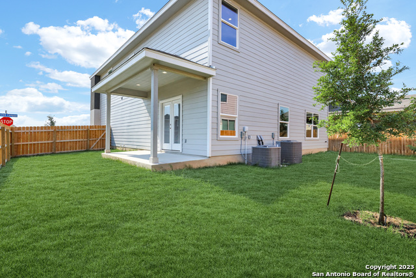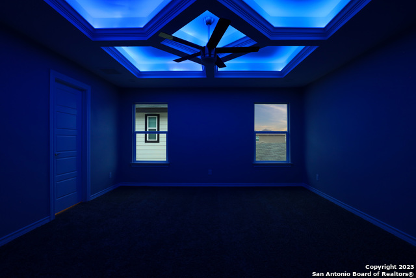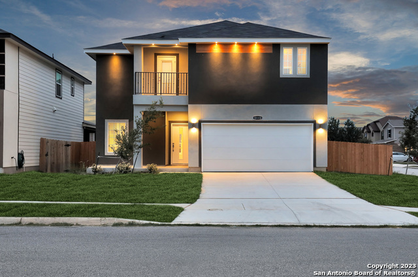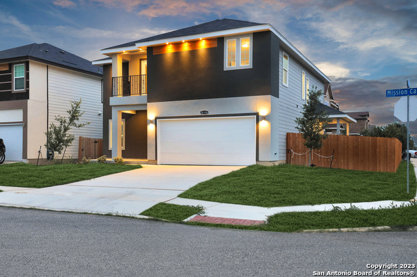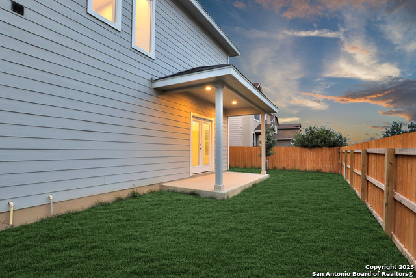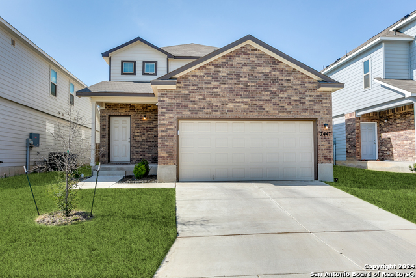10318 Mission Canyon, San Antonio, TX 78224
Property Photos
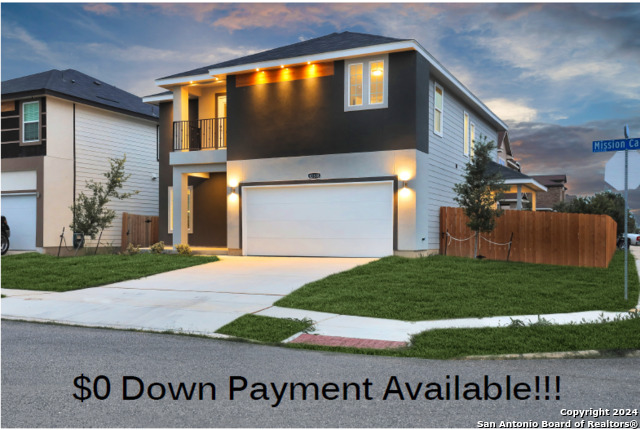
Would you like to sell your home before you purchase this one?
Priced at Only: $299,900
For more Information Call:
Address: 10318 Mission Canyon, San Antonio, TX 78224
Property Location and Similar Properties
- MLS#: 1766475 ( Single Residential )
- Street Address: 10318 Mission Canyon
- Viewed: 36
- Price: $299,900
- Price sqft: $121
- Waterfront: No
- Year Built: 2023
- Bldg sqft: 2472
- Bedrooms: 4
- Total Baths: 3
- Full Baths: 2
- 1/2 Baths: 1
- Garage / Parking Spaces: 2
- Days On Market: 159
- Additional Information
- County: BEXAR
- City: San Antonio
- Zipcode: 78224
- Subdivision: Missiones
- District: Southwest I.S.D.
- Elementary School: Bob Hope
- Middle School: RESNIK
- High School: Southwest
- Provided by: Center Point Realty Company
- Contact: Beverly Moretta
- (210) 306-1067

- DMCA Notice
-
DescriptionWow!!! STUNNING, contemporary home, with a fantastic floor plan, and unique architectural features! The finish out by this builder is top notch. Upgrades include LED lighting, cabinets, flooring, and plumbing fixtures (rainfall showerhead in master bath and pot filler in kitchen). Corner lot with Cedar privacy fence. Missiones subdivision features a great location with access to I410, I35, Toyota Plant, and lots of shopping and dining options.
Payment Calculator
- Principal & Interest -
- Property Tax $
- Home Insurance $
- HOA Fees $
- Monthly -
Features
Building and Construction
- Builder Name: Newleaf, New Leaf
- Construction: New
- Exterior Features: Stucco, Cement Fiber
- Floor: Carpeting, Ceramic Tile
- Foundation: Slab
- Kitchen Length: 15
- Roof: Composition
- Source Sqft: Bldr Plans
Land Information
- Lot Description: Level
School Information
- Elementary School: Bob Hope
- High School: Southwest
- Middle School: RESNIK
- School District: Southwest I.S.D.
Garage and Parking
- Garage Parking: Two Car Garage
Eco-Communities
- Energy Efficiency: 13-15 SEER AX, Programmable Thermostat, Double Pane Windows, Energy Star Appliances, Radiant Barrier, Low E Windows, Cellulose Insulation
- Water/Sewer: Water System, Sewer System
Utilities
- Air Conditioning: One Central
- Fireplace: Not Applicable
- Heating Fuel: Electric
- Heating: Central
- Utility Supplier Elec: CPS
- Utility Supplier Gas: CPS
- Utility Supplier Sewer: SAWS
- Utility Supplier Water: SAWS
- Window Coverings: None Remain
Amenities
- Neighborhood Amenities: None
Finance and Tax Information
- Days On Market: 91
- Home Owners Association Fee: 262.47
- Home Owners Association Frequency: Annually
- Home Owners Association Mandatory: Mandatory
- Home Owners Association Name: LOS MISSIONES HOME OWNERS
- Total Tax: 650
Other Features
- Block: 15
- Contract: Exclusive Right To Sell
- Instdir: I 35 to Palo Alto/Poteet. Palo Alto to Missiones on Right.
- Interior Features: One Living Area, Island Kitchen, Study/Library, Utility Room Inside, All Bedrooms Upstairs, High Ceilings, Open Floor Plan
- Legal Desc Lot: 18
- Legal Description: Lot 12 Block 18 Missiones Subdivision
- Occupancy: Vacant
- Ph To Show: 210-306-1067
- Possession: Closing/Funding
- Style: Two Story, Contemporary
- Views: 36
Owner Information
- Owner Lrealreb: No
Similar Properties

- Jose Robledo, REALTOR ®
- Premier Realty Group
- I'll Help Get You There
- Mobile: 830.968.0220
- Mobile: 830.968.0220
- joe@mevida.net


