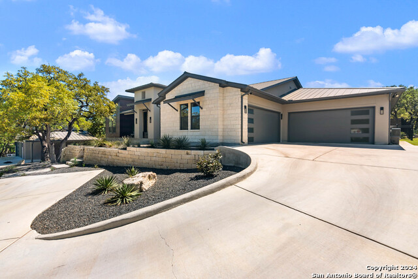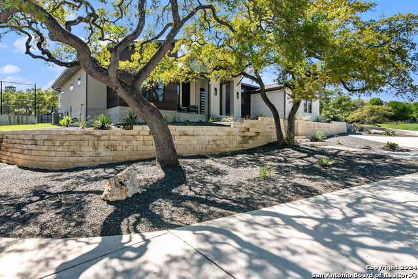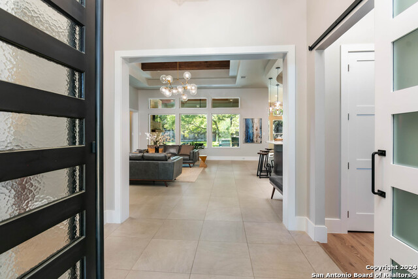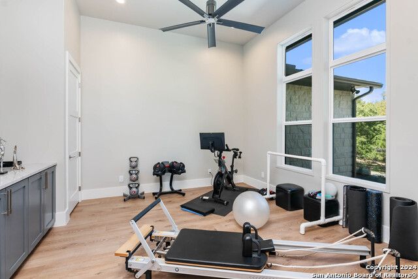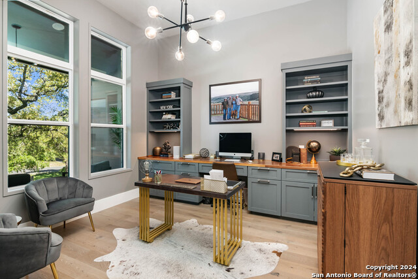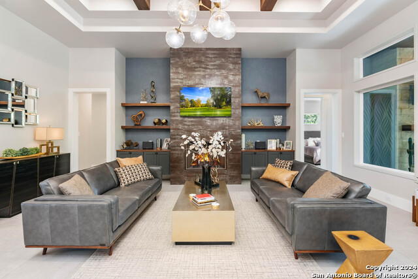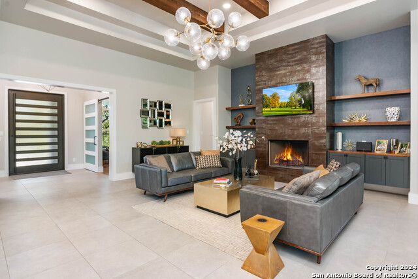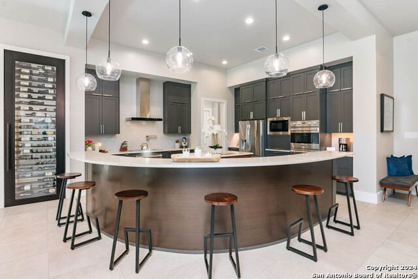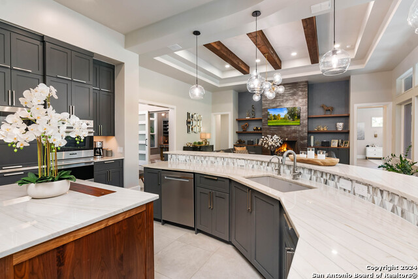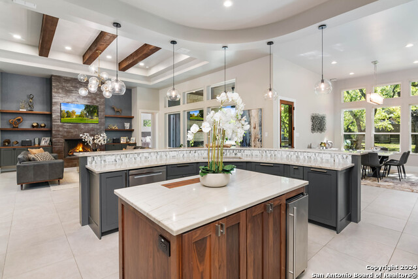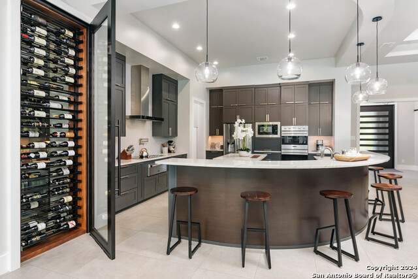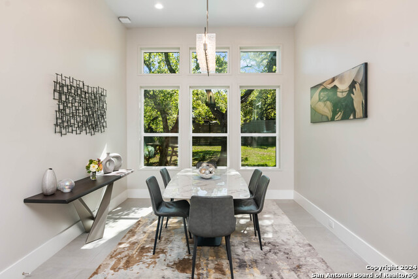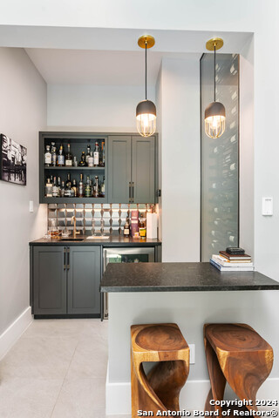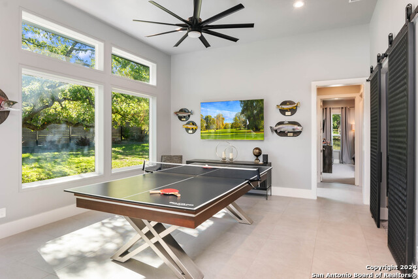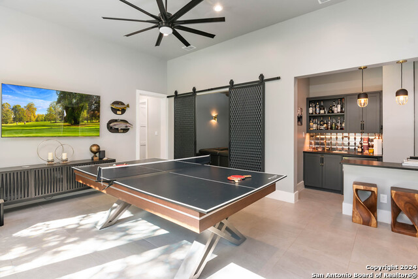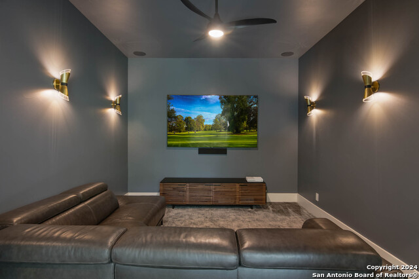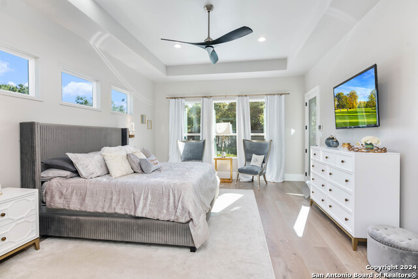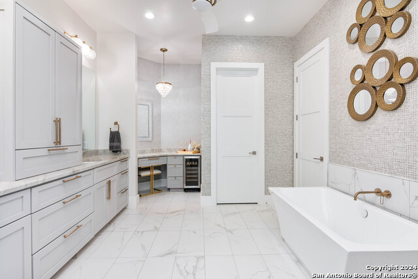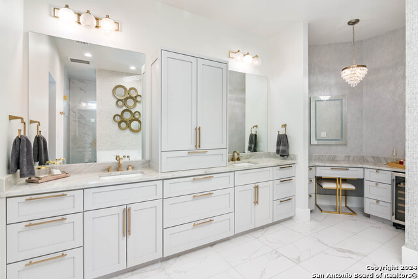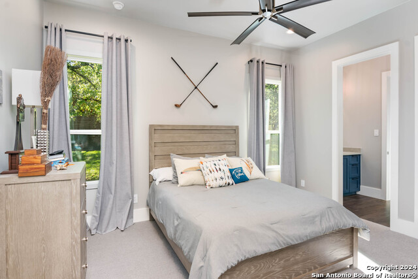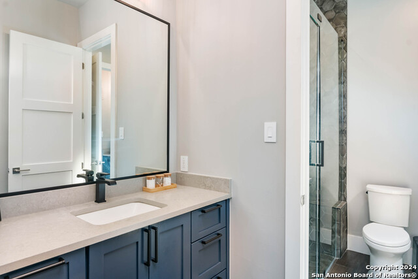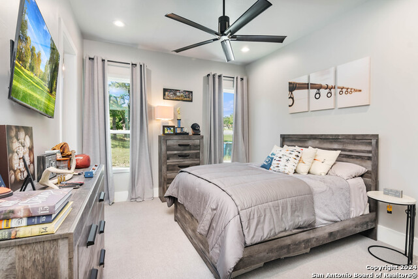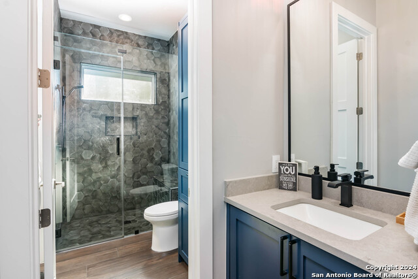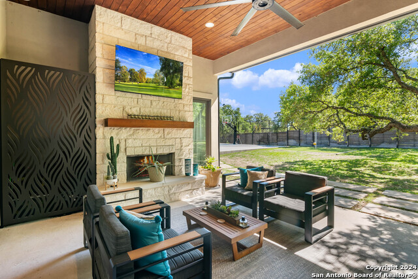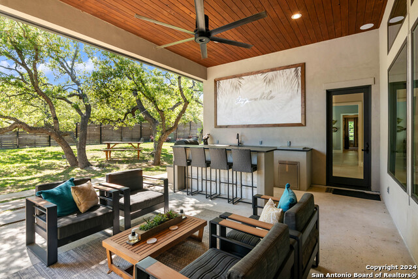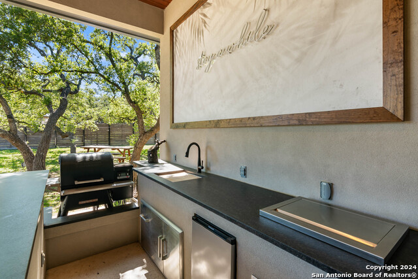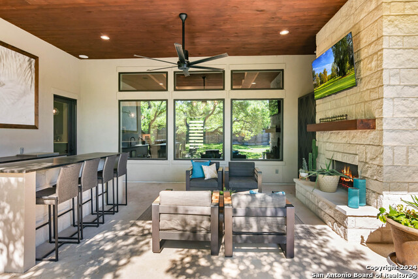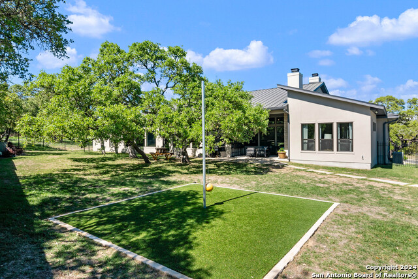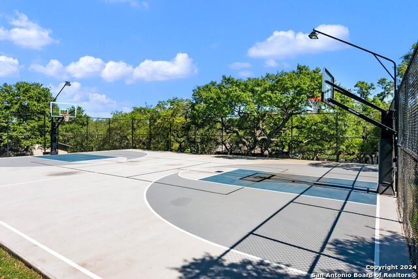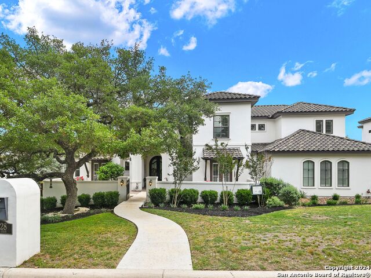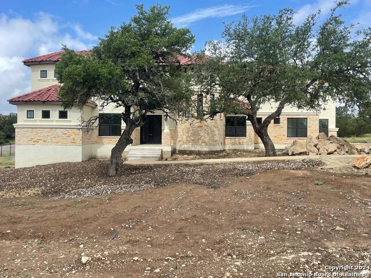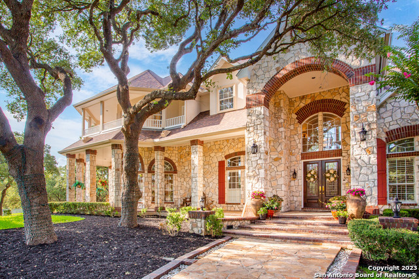8534 Raintree Woods Dr, Fair Oaks Ranch, TX 78015
Property Photos
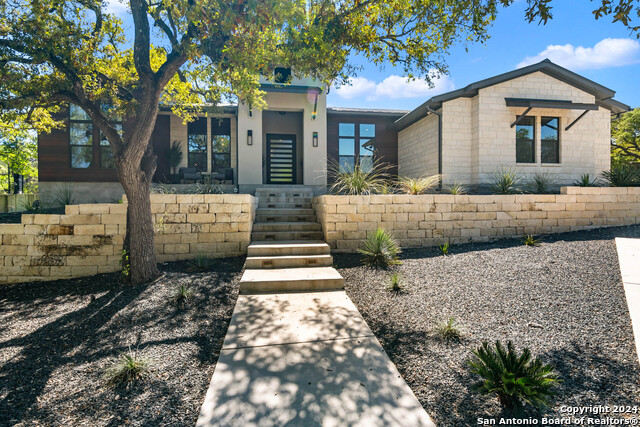
Would you like to sell your home before you purchase this one?
Priced at Only: $1,750,000
For more Information Call:
Address: 8534 Raintree Woods Dr, Fair Oaks Ranch, TX 78015
Property Location and Similar Properties
- MLS#: 1767052 ( Single Residential )
- Street Address: 8534 Raintree Woods Dr
- Viewed: 77
- Price: $1,750,000
- Price sqft: $435
- Waterfront: No
- Year Built: 2020
- Bldg sqft: 4025
- Bedrooms: 4
- Total Baths: 4
- Full Baths: 3
- 1/2 Baths: 1
- Garage / Parking Spaces: 4
- Days On Market: 157
- Additional Information
- County: KENDALL
- City: Fair Oaks Ranch
- Zipcode: 78015
- Subdivision: Fair Oaks Ranch/raintree Woods
- District: Boerne
- Elementary School: Fair Oaks Ranch
- Middle School: Boerne S
- High School: Champion
- Provided by: Phyllis Browning Company
- Contact: Bennett Kennedy
- (210) 408-2500

- DMCA Notice
-
DescriptionSet within the secure guard gated Raintree Woods subdivision in Fair Oaks Ranch, this custom home completed in 2021, merges high end design with practical living. The architecture captivates with high ceilings accented by wooden beams, high end fixtures and an abundance of natural light that lends an air of spaciousness throughout. Exquisite amenities include a private study and personal gym, providing spaces for both work and wellness, a game room with a wet bar leading into a secluded home theater, ready for leisure and private screenings. Home is conveniently located 3/4 of a mile from the Fair Oaks Ranch Country Club. The kitchen is a standout feature, with a vast breakfast bar, a floor to ceiling striking wine fridge, dish washer and an ice maker, marrying function and style. The primary suite offers a retreat, complete with a luxurious en suite bath and expansive walk in closet. The thoughtfully designed outdoor area includes a kitchen and living space that overlooks a spacious backyard, where a pickleball basketball court and tetherball court invite active play and leisure amidst the expansive greenery.
Payment Calculator
- Principal & Interest -
- Property Tax $
- Home Insurance $
- HOA Fees $
- Monthly -
Features
Building and Construction
- Builder Name: Unknown
- Construction: Pre-Owned
- Exterior Features: Stone/Rock, Stucco
- Floor: Other
- Foundation: Slab
- Kitchen Length: 17
- Roof: Metal
- Source Sqft: Appsl Dist
Land Information
- Lot Description: 1 - 2 Acres, Mature Trees (ext feat)
- Lot Improvements: Street Paved
School Information
- Elementary School: Fair Oaks Ranch
- High School: Champion
- Middle School: Boerne Middle S
- School District: Boerne
Garage and Parking
- Garage Parking: Four or More Car Garage
Eco-Communities
- Energy Efficiency: Tankless Water Heater, Programmable Thermostat, 12"+ Attic Insulation, Foam Insulation, Ceiling Fans
- Water/Sewer: City
Utilities
- Air Conditioning: Two Central
- Fireplace: Two, Wood Burning, Other
- Heating Fuel: Electric
- Heating: Central, 2 Units
- Recent Rehab: No
- Utility Supplier Elec: CPS
- Utility Supplier Grbge: Republic
- Utility Supplier Sewer: Septic
- Utility Supplier Water: Fair Oaks Ra
- Window Coverings: Some Remain
Amenities
- Neighborhood Amenities: Controlled Access, Pool, Tennis, Golf Course, Clubhouse, Park/Playground, Sports Court, Volleyball Court, Guarded Access
Finance and Tax Information
- Days On Market: 137
- Home Owners Association Fee 2: 125
- Home Owners Association Fee: 85
- Home Owners Association Frequency: Monthly
- Home Owners Association Mandatory: Mandatory
- Home Owners Association Name: RAINTREE WOODS
- Home Owners Association Name2: FAIR OAKS RANCH
- Home Owners Association Payment Frequency 2: Annually
- Total Tax: 24973.22
Rental Information
- Currently Being Leased: No
Other Features
- Accessibility: 2+ Access Exits, Doors-Pocket, Doors-Swing-In, Low Pile Carpet, First Floor Bath, Full Bath/Bed on 1st Flr
- Block: 12
- Contract: Exclusive Right To Sell
- Instdir: - Get on I-410 W - Take I-10 W/US-87 N to Frontage Rd. - Take exit 546 from I-10 W/US-87 N - Continue on Frontage Rd. Take Fair Oaks Pkwy to Raintree Woods Dr in Fair Oaks Ranch
- Interior Features: One Living Area, Separate Dining Room, Eat-In Kitchen, Island Kitchen, Breakfast Bar, Walk-In Pantry, Study/Library, Game Room, Media Room, Utility Room Inside, High Ceilings, Open Floor Plan, Cable TV Available, High Speed Internet, All Bedrooms Downstairs, Laundry Main Level, Telephone, Walk in Closets, Attic - Partially Floored, Attic - Pull Down Stairs
- Legal Desc Lot: 04
- Legal Description: CB 4708A BLK LOT 1204
- Occupancy: Owner
- Ph To Show: (210) 421-6529
- Possession: Closing/Funding
- Style: One Story, Contemporary
- Views: 77
Owner Information
- Owner Lrealreb: No
Similar Properties

- Jose Robledo, REALTOR ®
- Premier Realty Group
- I'll Help Get You There
- Mobile: 830.968.0220
- Mobile: 830.968.0220
- joe@mevida.net


