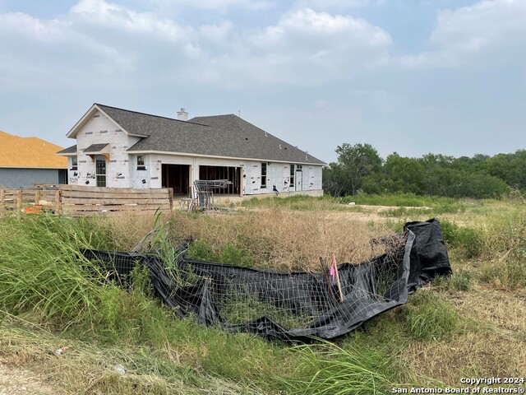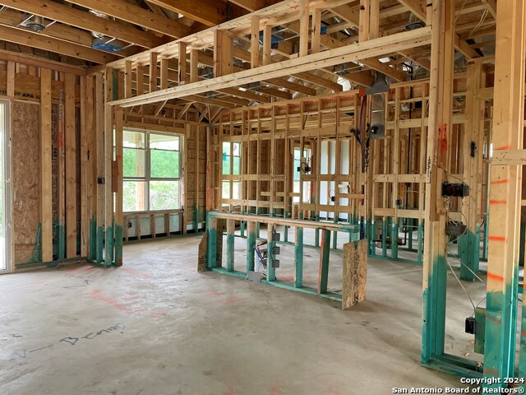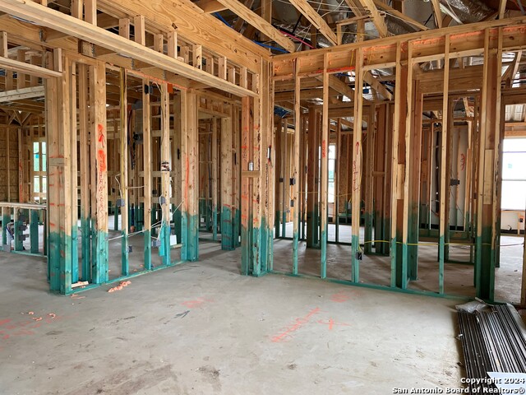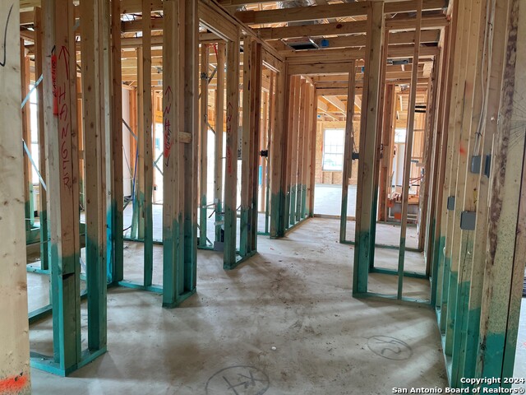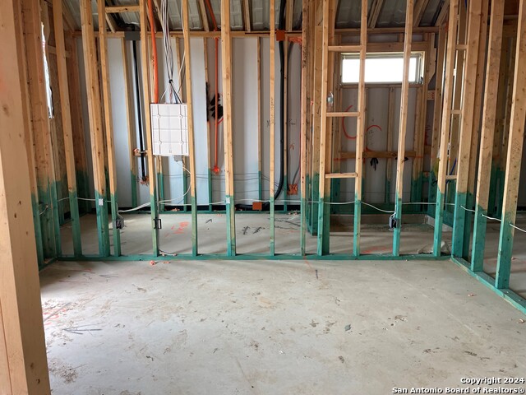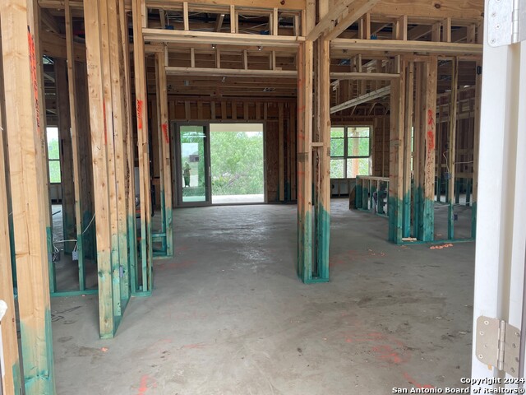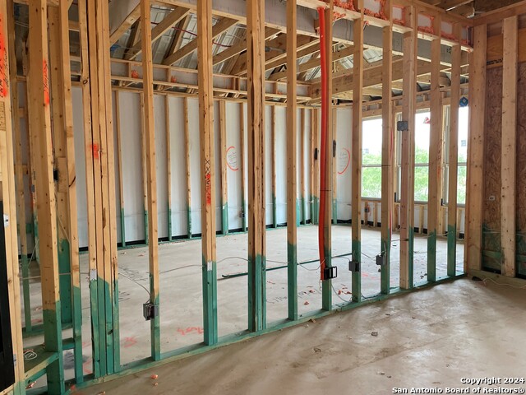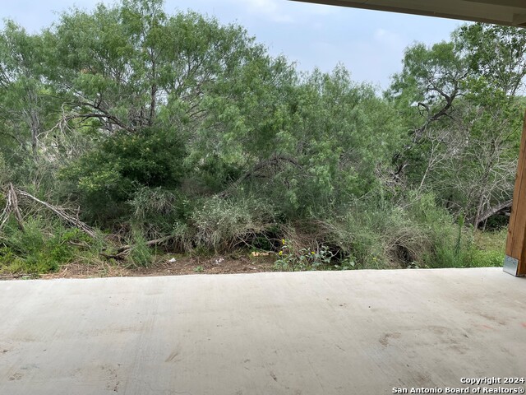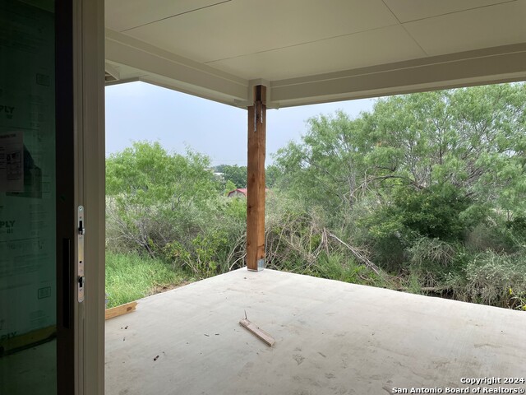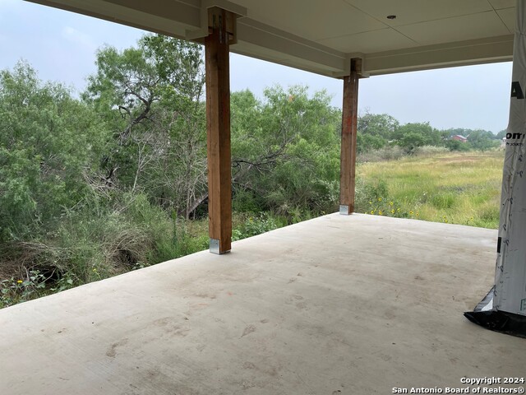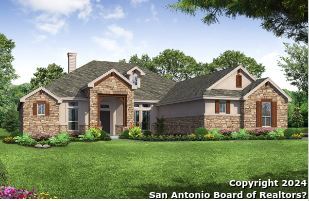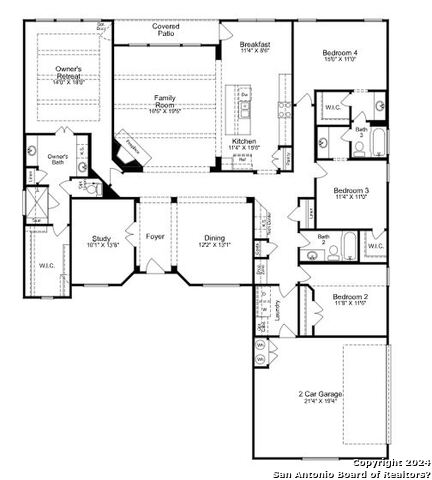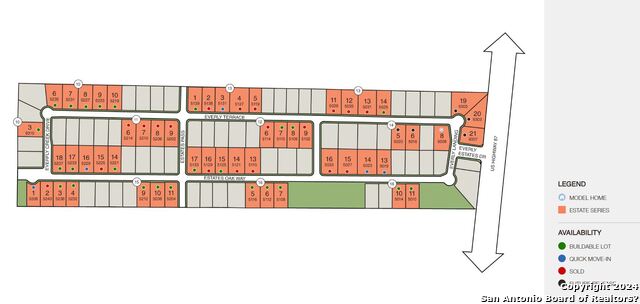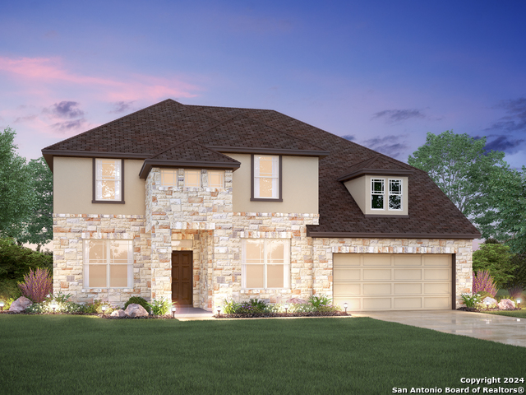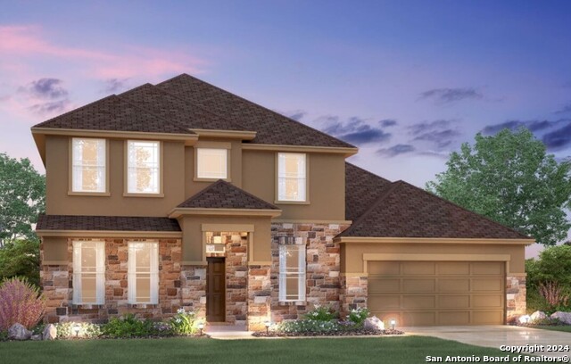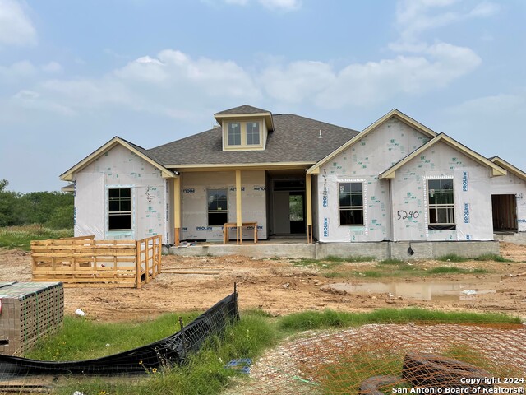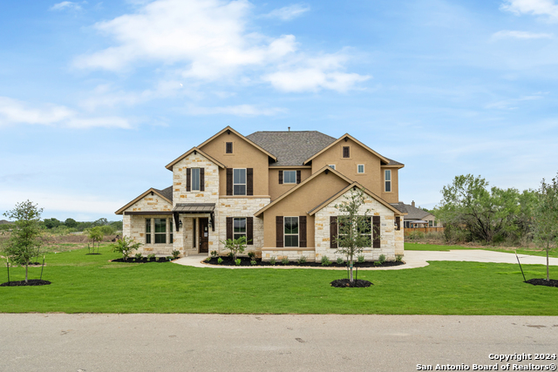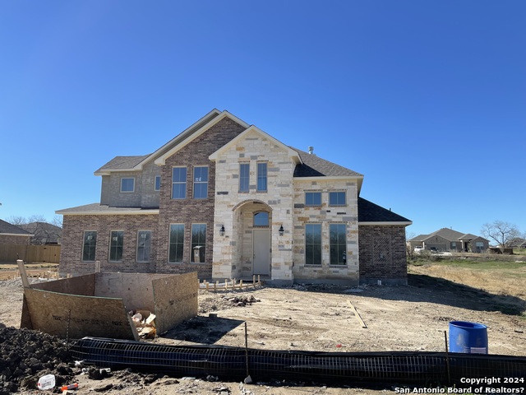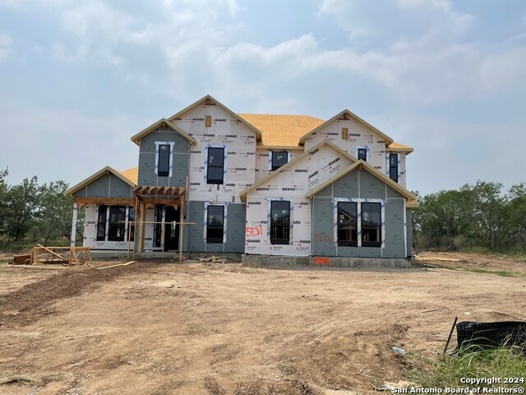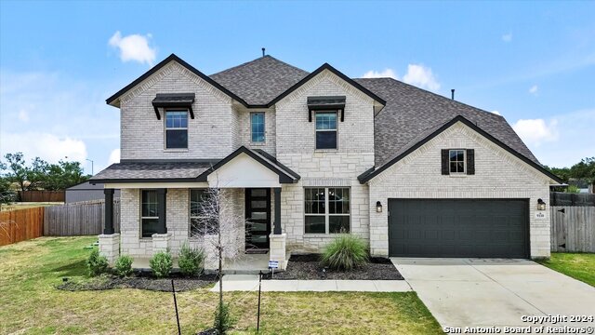5014 Estates Oak Way, San Antonio, TX 78263
Property Photos
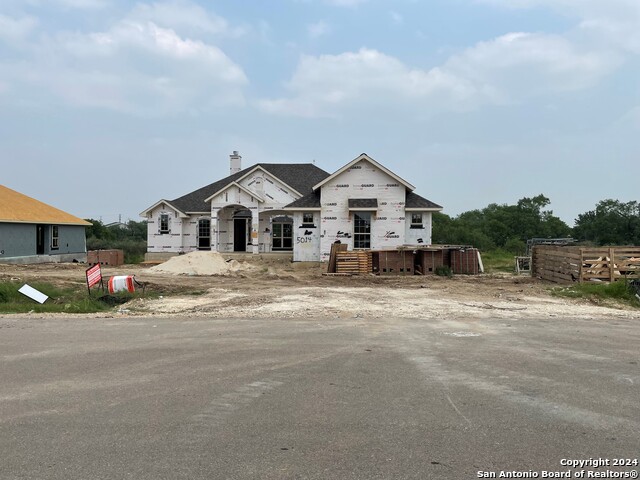
Would you like to sell your home before you purchase this one?
Priced at Only: $711,429
For more Information Call:
Address: 5014 Estates Oak Way, San Antonio, TX 78263
Property Location and Similar Properties
- MLS#: 1767644 ( Single Residential )
- Street Address: 5014 Estates Oak Way
- Viewed: 35
- Price: $711,429
- Price sqft: $261
- Waterfront: No
- Year Built: 2024
- Bldg sqft: 2725
- Bedrooms: 4
- Total Baths: 3
- Full Baths: 3
- Garage / Parking Spaces: 2
- Days On Market: 158
- Additional Information
- County: BEXAR
- City: San Antonio
- Zipcode: 78263
- Subdivision: Everly Estates
- District: East Central I.S.D
- Elementary School: Oak Crest
- Middle School: Heritage
- High School: East Central
- Provided by: New Home Now
- Contact: Matthew Ikard
- (512) 666-9661

- DMCA Notice
-
DescriptionAs soon as you open the front door, the WOW starts. Your eyes are drawn to the triple glass sliding doors and the wooded view at the large, covered patio area with outdoor fireplace and kitchen. This open 1 story home is perfect for entertaining family and friends. The home sits on .58ac. High ceilings throughout, including a built in office area and separate Study Room. The primary bedroom has a coffered ceiling and bay window. Double doors from primary bedroom open to primary bath which has separate vanities, large walk in shower and large walk in closet. Home comes complete with Smart package which includes video doorbell, 4 USB plugs throughout home, Z wave Smart Hub (which includes touchscreen alarm system, Kwikset deadbolt, WiFi thermostat). Sod & irrigation at front, sides and 10' at backyard. Smart Irrigation system.
Payment Calculator
- Principal & Interest -
- Property Tax $
- Home Insurance $
- HOA Fees $
- Monthly -
Features
Building and Construction
- Builder Name: Empire Communities
- Construction: New
- Exterior Features: Brick, 4 Sides Masonry, Stone/Rock, Stucco
- Floor: Carpeting, Ceramic Tile, Laminate
- Foundation: Slab
- Kitchen Length: 11
- Roof: Composition
- Source Sqft: Bldr Plans
Land Information
- Lot Description: Wooded, Level
School Information
- Elementary School: Oak Crest Elementary
- High School: East Central
- Middle School: Heritage
- School District: East Central I.S.D
Garage and Parking
- Garage Parking: Two Car Garage
Eco-Communities
- Energy Efficiency: Double Pane Windows, Low E Windows
- Water/Sewer: Septic, City
Utilities
- Air Conditioning: One Central
- Fireplace: Family Room
- Heating Fuel: Natural Gas
- Heating: Central
- Window Coverings: None Remain
Amenities
- Neighborhood Amenities: Other - See Remarks
Finance and Tax Information
- Days On Market: 149
- Home Faces: North, East
- Home Owners Association Fee: 58
- Home Owners Association Frequency: Monthly
- Home Owners Association Mandatory: Mandatory
- Home Owners Association Name: GOODWIN MANAGEMENT
- Total Tax: 12517
Other Features
- Block: 16
- Contract: Exclusive Right To Sell
- Instdir: Located directly off the frontage road of 87, mid-point, between Loop 410 and Loop 1604. If you driving off Loop 410, take the US 87/Rigsby/Victoria exit, head East on US87 pass China Grove, continue pass intersection of Beck Rd and US 87, Everly Estates
- Interior Features: One Living Area, Separate Dining Room, Eat-In Kitchen, Island Kitchen, Study/Library, Utility Room Inside, 1st Floor Lvl/No Steps, High Ceilings, Open Floor Plan, Laundry Main Level, Laundry Room, Walk in Closets
- Legal Desc Lot: 10
- Legal Description: EVERLY ESTATES Lot 10, Block 16, Section 00
- Miscellaneous: Under Construction, Cluster Mail Box
- Occupancy: Vacant
- Ph To Show: 210-796-5591
- Possession: Closing/Funding
- Style: One Story
- Views: 35
Owner Information
- Owner Lrealreb: No
Similar Properties

- Jose Robledo, REALTOR ®
- Premier Realty Group
- I'll Help Get You There
- Mobile: 830.968.0220
- Mobile: 830.968.0220
- joe@mevida.net


