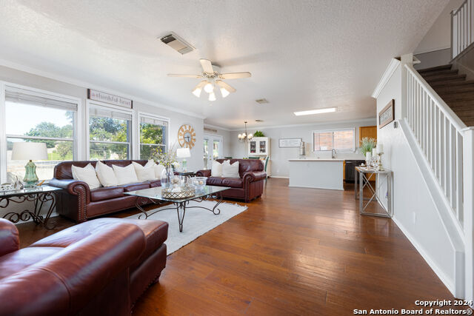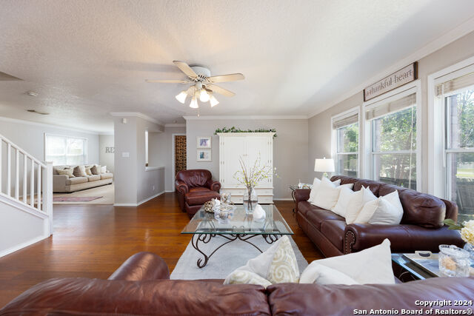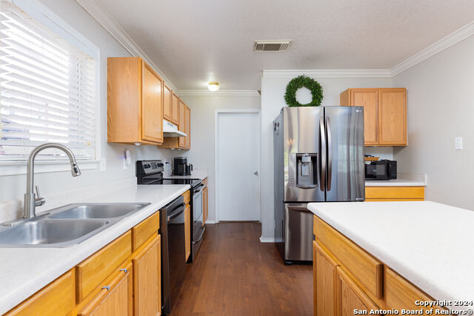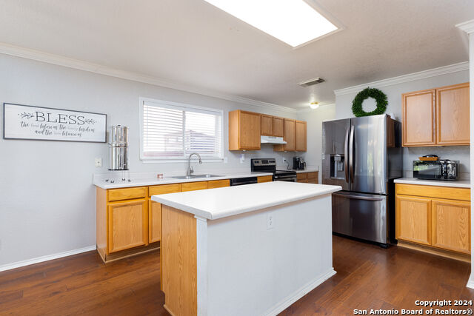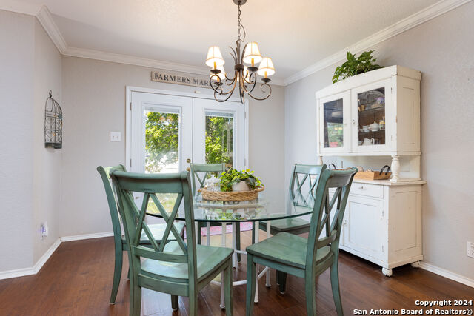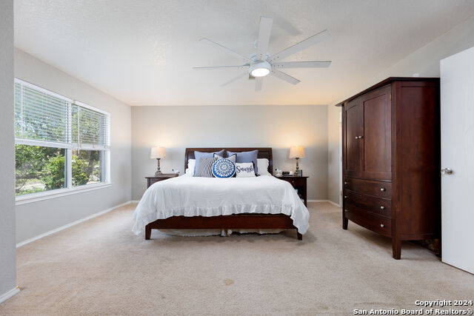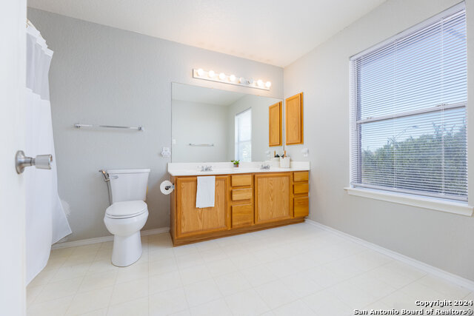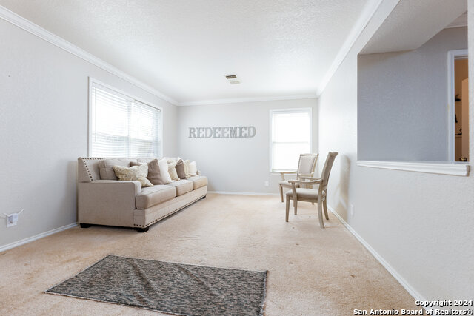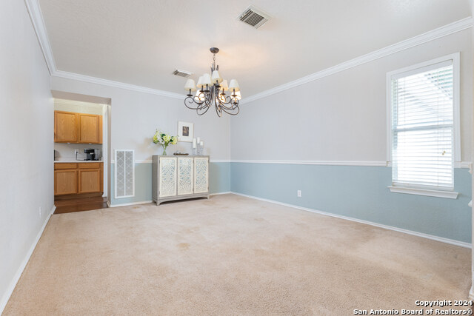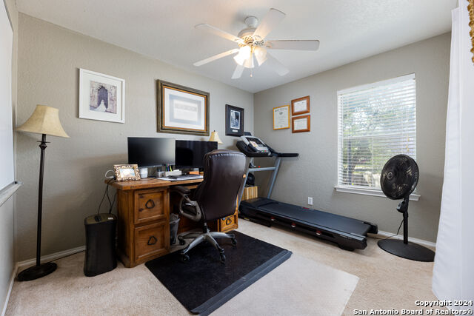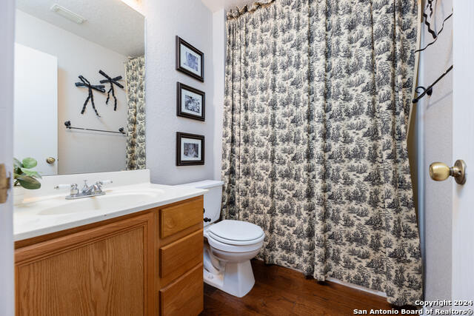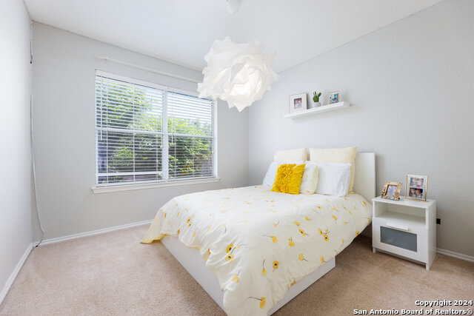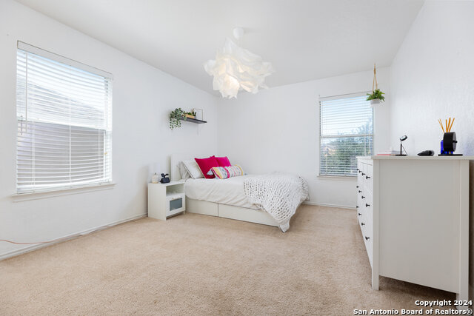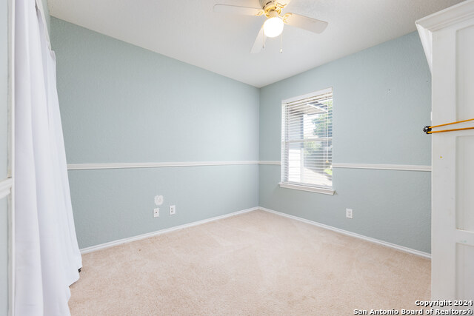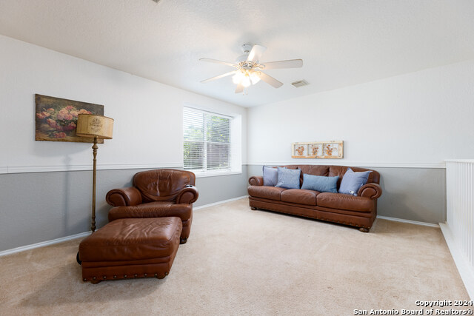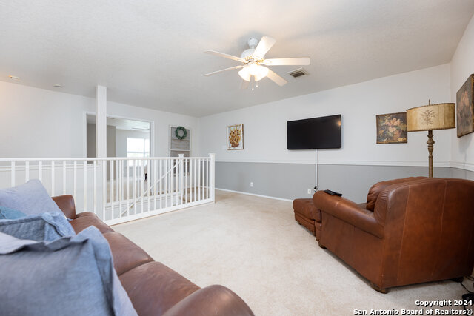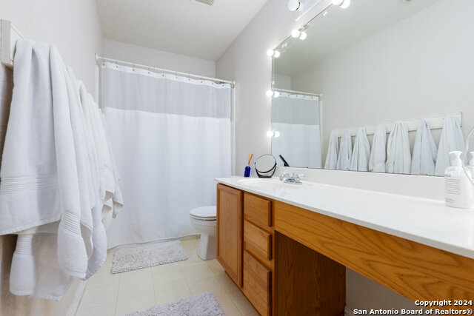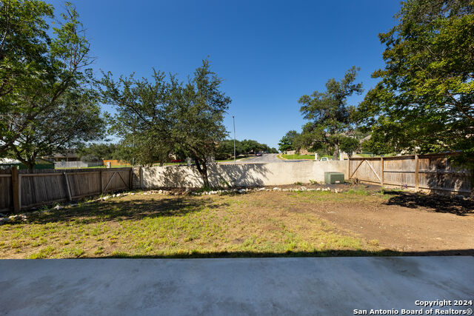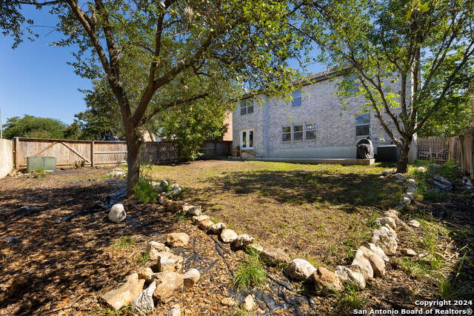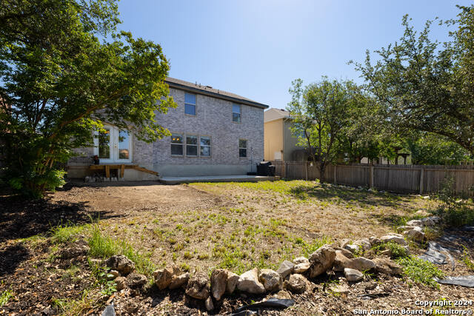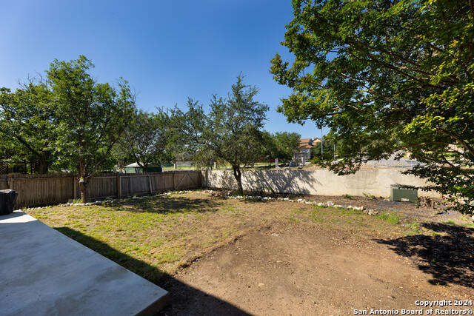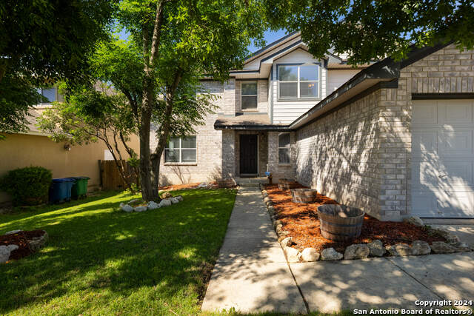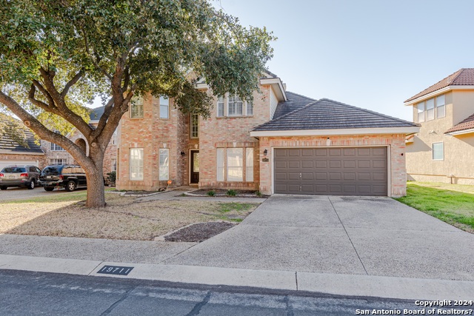834 Quitman Oak, San Antonio, TX 78258
Property Photos
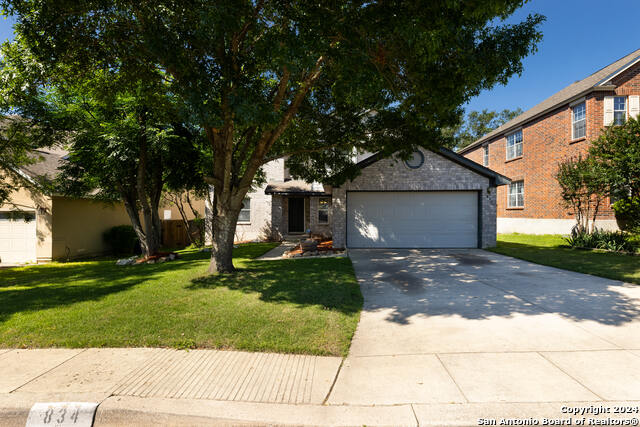
Would you like to sell your home before you purchase this one?
Priced at Only: $399,000
For more Information Call:
Address: 834 Quitman Oak, San Antonio, TX 78258
Property Location and Similar Properties
- MLS#: 1768194 ( Single Residential )
- Street Address: 834 Quitman Oak
- Viewed: 35
- Price: $399,000
- Price sqft: $140
- Waterfront: No
- Year Built: 2003
- Bldg sqft: 2855
- Bedrooms: 4
- Total Baths: 3
- Full Baths: 2
- 1/2 Baths: 1
- Garage / Parking Spaces: 2
- Days On Market: 153
- Additional Information
- County: BEXAR
- City: San Antonio
- Zipcode: 78258
- Subdivision: Champion Springs
- District: North East I.S.D
- Elementary School: Call District
- Middle School: Call District
- High School: Call District
- Provided by: Phyllis Browning Company
- Contact: Judith Rivers
- (210) 393-3231

- DMCA Notice
-
DescriptionConveniently located property situated in desirable Stone Oak area. Wonderful open floor plan that lends well to great family time and entertaining space. Large island and kitchen, which overlooks living room. Wonderful, dining room space great for family time and holidays. Lovely, oversize master suite with plenty of closets, space and double sinks. Wonderful family home that offers great space in each of the bedrooms as well as closet/storage space. Four bedroom 2 1/2 bath. Office downstairs that has oversized closet that could easily be converted to fifth bedroom if needed. Great backyard space. Plenty of garage space for storage and parking.
Payment Calculator
- Principal & Interest -
- Property Tax $
- Home Insurance $
- HOA Fees $
- Monthly -
Features
Building and Construction
- Apprx Age: 21
- Builder Name: unknown
- Construction: Pre-Owned
- Exterior Features: Brick, Siding
- Floor: Carpeting, Ceramic Tile
- Foundation: Slab
- Kitchen Length: 25
- Roof: Composition
- Source Sqft: Appsl Dist
School Information
- Elementary School: Call District
- High School: Call District
- Middle School: Call District
- School District: North East I.S.D
Garage and Parking
- Garage Parking: Two Car Garage, Attached
Eco-Communities
- Water/Sewer: Water System, Sewer System
Utilities
- Air Conditioning: One Central
- Fireplace: Not Applicable
- Heating Fuel: Electric
- Heating: Central
- Recent Rehab: No
Finance and Tax Information
- Days On Market: 75
- Home Owners Association Fee: 127
- Home Owners Association Frequency: Semi-Annually
- Home Owners Association Mandatory: Mandatory
- Home Owners Association Name: CHAMPION SPRINGS
- Total Tax: 9300
Rental Information
- Currently Being Leased: No
Other Features
- Block: 15
- Contract: Exclusive Right To Sell
- Instdir: 281N.Turn right toward Sonterra Blvd. Turn right onto E Sonterra Blvd. Turn right onto Hardy Oak Blvd. Turn right onto Knights Cross Dr. Turn right onto Legend Point Dr. Turn right onto Pelican Creek. Turn right onto Rock Pond. Turn right onto Quitman Oak
- Interior Features: One Living Area, Separate Dining Room
- Legal Desc Lot: 41
- Legal Description: NCB `9219, Blk 15, Lot 41 (Sundance Subdv UT-5)
- Occupancy: Owner
- Ph To Show: 210-222-2227
- Possession: Closing/Funding
- Style: Two Story
- Views: 35
Owner Information
- Owner Lrealreb: No
Similar Properties
Nearby Subdivisions
Arrowhead
Big Springs
Big Springs In The H
Big Springs On The G
Canyon Rim
Canyon View
Champion Springs
Champions Ridge
Coronado - Bexar County
Crescent Oaks
Crescent Ridge
Estates At Champions Run
Fairway Bridge
Fairways Of Sonterra
Glen At Stone Oak T
Greystone
Hidden Canyon - Bexar County
Hills Of Stone Oak
Iron Mountain Ranch
Knights Cross
La Cierra At Sonterra
Las Lomas
Legend Oaks
Meadows Of Sonterra
Mesa Verde
Mesas At Canyon Springs
Mount Arrowhead
Mountain Lodge
Oaks At Sonterra
Peak At Promontory
Promontory Pointe
Remington Heights
Rogers Ranch
Rogers Ranch Ne
Saddle Mountain
Sonterra
Sonterra The Midlands
Sonterra/estates, Sonterra
Sonterra/greensview
Sonterra/the Highlands
Stone Canyon
Stone Mountain
Stone Oak
Stone Oak Meadows
Stone Valley
Sundance
The Hills At Sonterra
The Oaklands
The Pinnacle
The Renaissance
The Ridge At Stoneoak
The Summit 2
The Summit At Stone Oak
The Villages At Stone Oak
The Vineyard
The Vistas Of Sonterra
The Waters Of Sonterra
Tuscany Hills
Village In The Hills
Woods At Sonterra

- Jose Robledo, REALTOR ®
- Premier Realty Group
- I'll Help Get You There
- Mobile: 830.968.0220
- Mobile: 830.968.0220
- joe@mevida.net


