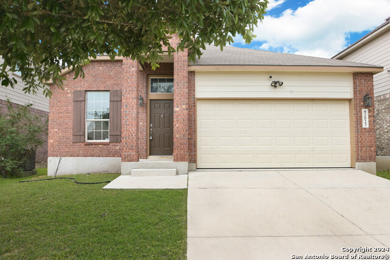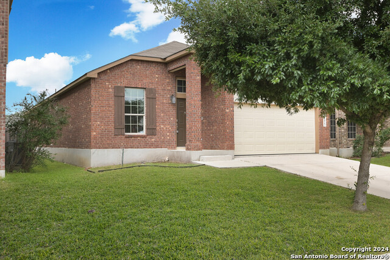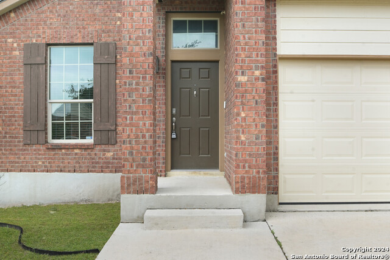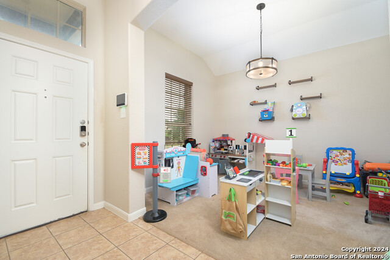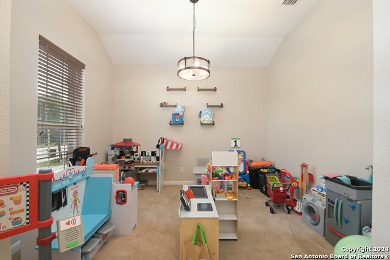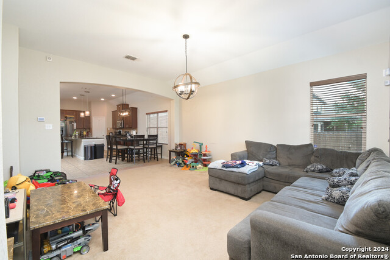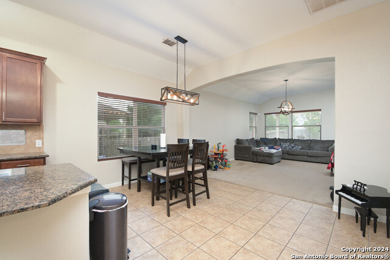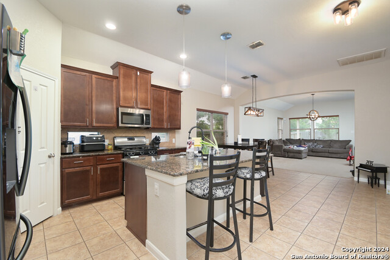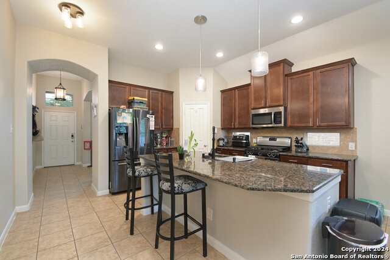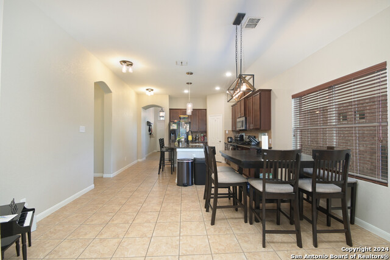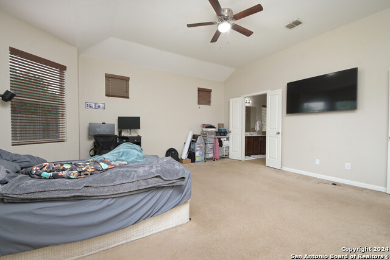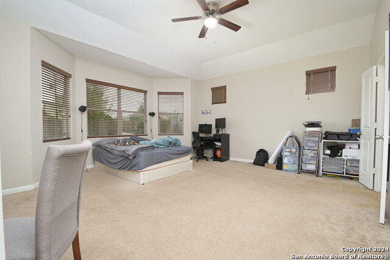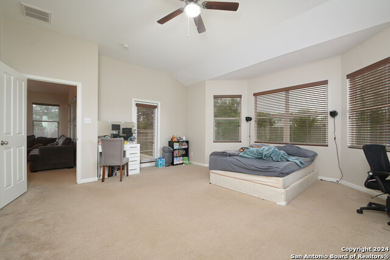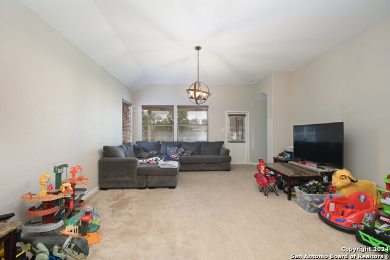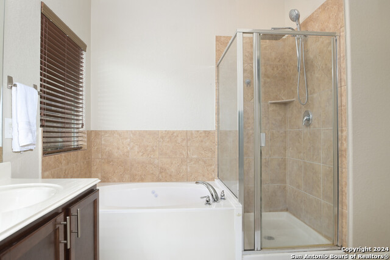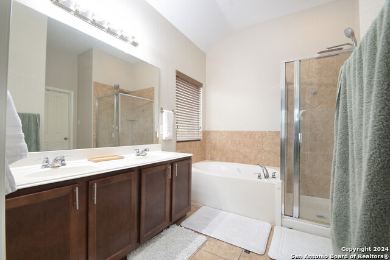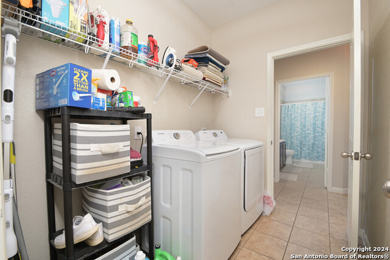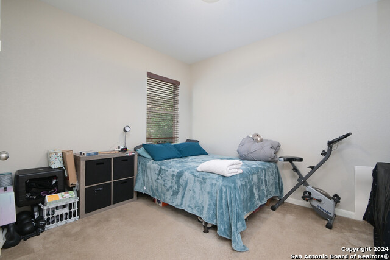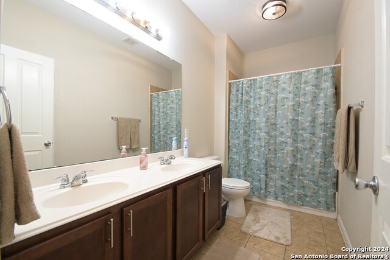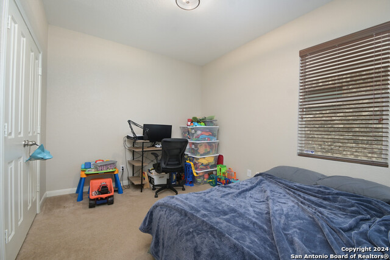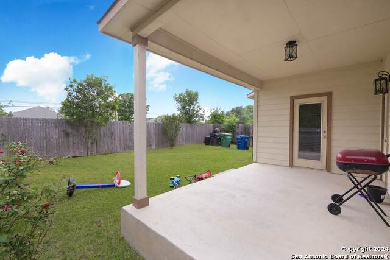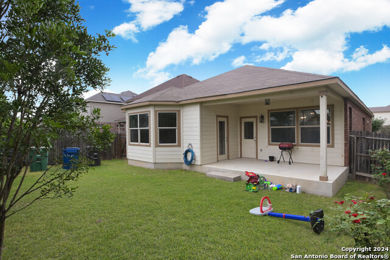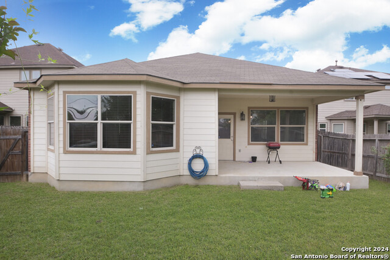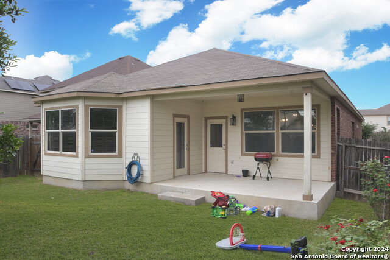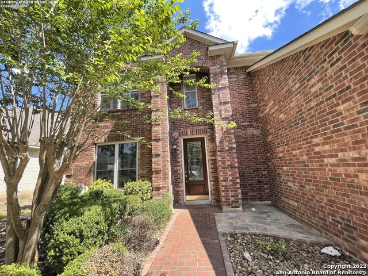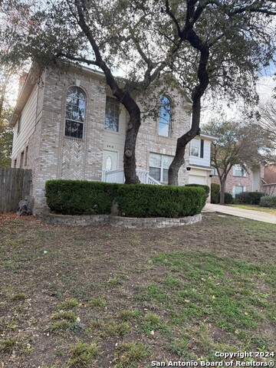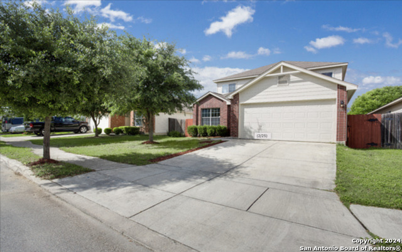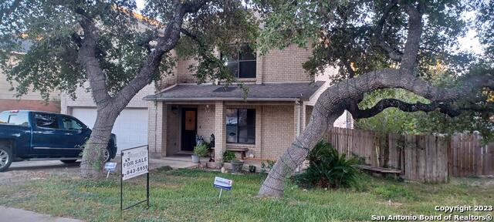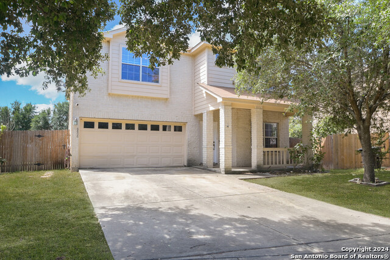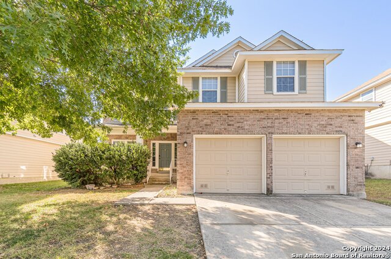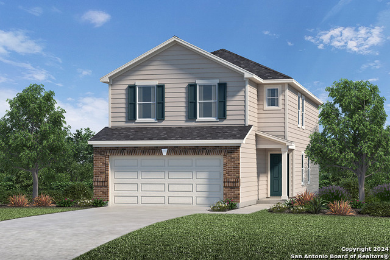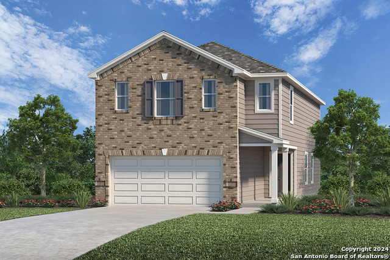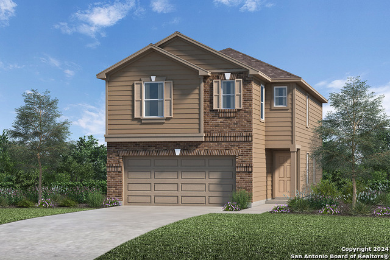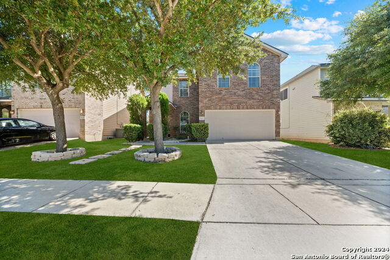2023 Muuga Manor, San Antonio, TX 78251
Property Photos
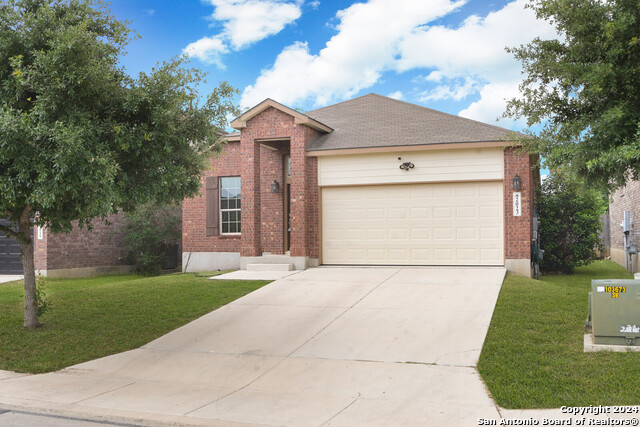
Would you like to sell your home before you purchase this one?
Priced at Only: $305,000
For more Information Call:
Address: 2023 Muuga Manor, San Antonio, TX 78251
Property Location and Similar Properties
- MLS#: 1769943 ( Single Residential )
- Street Address: 2023 Muuga Manor
- Viewed: 26
- Price: $305,000
- Price sqft: $166
- Waterfront: No
- Year Built: 2012
- Bldg sqft: 1842
- Bedrooms: 3
- Total Baths: 2
- Full Baths: 2
- Garage / Parking Spaces: 2
- Days On Market: 239
- Additional Information
- County: BEXAR
- City: San Antonio
- Zipcode: 78251
- Subdivision: Estonia
- District: Northside
- Elementary School: Evers
- Middle School: Jordan
- High School: Earl Warren
- Provided by: Real
- Contact: Analisa Gutierrez
- (210) 803-8746

- DMCA Notice
-
DescriptionWelcome to the charming Estonia Neighborhood, where this delightful one story home awaits you! Boasting 3 bedrooms and 2 bathrooms, this residence is the epitome of comfort and convenience. As you step inside, you're greeted by a spacious and inviting open concept layout, perfect for both entertaining guests and cozy family gatherings. The heart of the home lies in its expansive kitchen featuring a large island, ideal for meal preparation and casual dining alike. Unwinding after a long day is effortless in the serene master bedroom, complete with its own private bath. Indulge in relaxation with a separate tub and shower, as well as a luxurious garden tub for those moments of pure tranquility. The double vanity adds a touch of elegance and functionality, providing ample space for your daily routine. Outside, the privacy fence ensures peace and seclusion in the backyard, creating a perfect oasis for outdoor activities or simply enjoying the fresh air. Beyond the comforts of home, Estonia Neighborhood offers an array of amenities to enrich your lifestyle. Take a refreshing dip in the community pool, watch the little ones delight in the splash pad, or let their imaginations run wild at the playground there's something for everyone to enjoy. Don't miss out on the opportunity to make this wonderful home yours, where modern living meets community charm in the heart of Estonia. Schedule a showing today and start envisioning your future in this inviting haven!
Payment Calculator
- Principal & Interest -
- Property Tax $
- Home Insurance $
- HOA Fees $
- Monthly -
Features
Building and Construction
- Apprx Age: 12
- Builder Name: Unknown
- Construction: Pre-Owned
- Exterior Features: Brick, 3 Sides Masonry, Cement Fiber
- Floor: Carpeting, Ceramic Tile
- Foundation: Slab
- Kitchen Length: 14
- Roof: Composition
- Source Sqft: Appsl Dist
Land Information
- Lot Description: On Greenbelt
- Lot Improvements: Street Paved, Curbs, Street Gutters, Sidewalks, Streetlights
School Information
- Elementary School: Evers
- High School: Earl Warren
- Middle School: Jordan
- School District: Northside
Garage and Parking
- Garage Parking: Two Car Garage
Eco-Communities
- Energy Efficiency: Programmable Thermostat, Double Pane Windows, Radiant Barrier, Ceiling Fans
- Water/Sewer: City
Utilities
- Air Conditioning: One Central
- Fireplace: Not Applicable
- Heating Fuel: Natural Gas
- Heating: Central
- Recent Rehab: No
- Utility Supplier Elec: CPS
- Utility Supplier Gas: CPS
- Utility Supplier Grbge: CITY
- Utility Supplier Sewer: SAWS
- Utility Supplier Water: SAWS
- Window Coverings: Some Remain
Amenities
- Neighborhood Amenities: Pool, Park/Playground
Finance and Tax Information
- Days On Market: 226
- Home Owners Association Fee: 120
- Home Owners Association Frequency: Quarterly
- Home Owners Association Mandatory: Mandatory
- Home Owners Association Name: ESTONIA HOMEOWNERS ASSOCIATION, INC.
- Total Tax: 6961.68
Rental Information
- Currently Being Leased: Yes
Other Features
- Block: 43
- Contract: Exclusive Right To Sell
- Instdir: From Texas 151, Right on Potranco Rd, Left on Richland Hills Dr, Right on Military Dr W., Right on Rapla Crossing, Left on Muuga Manor
- Interior Features: One Living Area, Separate Dining Room, Eat-In Kitchen, Two Eating Areas, Island Kitchen, Breakfast Bar, Walk-In Pantry, Utility Room Inside, 1st Floor Lvl/No Steps, High Ceilings, Open Floor Plan, Cable TV Available, High Speed Internet, All Bedrooms Downstairs, Laundry Main Level, Laundry Room, Walk in Closets
- Legal Desc Lot: 22
- Legal Description: NCB 18288 (ESTONIA SUBDIVISION UT-2), BLOCK 43 LOT 22 2012 N
- Miscellaneous: Cluster Mail Box
- Occupancy: Tenant
- Ph To Show: (210) 222-2227
- Possession: Closing/Funding, Current Lease Agreement
- Style: One Story
- Views: 26
Owner Information
- Owner Lrealreb: No
Similar Properties
Nearby Subdivisions
Aviara Enclave
Brycewood
Cove At Westover Hills
Creekside
Crown Haven
Crown Meadows
Culebra Crossing
Doral
Estates Of Westover
Estonia
Grissom Trails
Legacy Trails
Magnolia Heights
Northside Metro
Oak Creek
Oak Creek Estates
Oak Creek New
Oakcreek Northwest
Pipers Meadow
Reserve At Culebra Creek
Sierra Vista
Spring Vistas
The Heights At Westover
The Meadows At The Reser
Timber Ridge
Timberidge
Westover Crossing
Westover Elms
Westover Forest
Westover Hills
Westover Place
Westover Ridge
Westover Valley
Wood Glen
Woodglen

- Jose Robledo, REALTOR ®
- Premier Realty Group
- I'll Help Get You There
- Mobile: 830.968.0220
- Mobile: 830.968.0220
- joe@mevida.net


