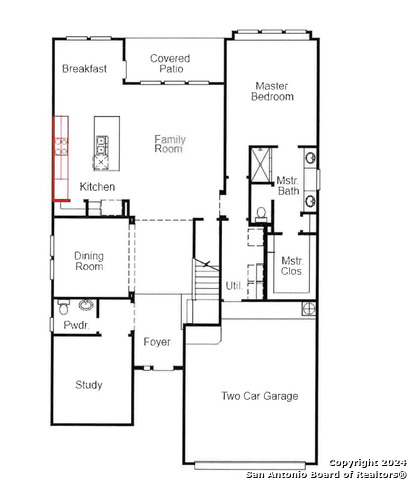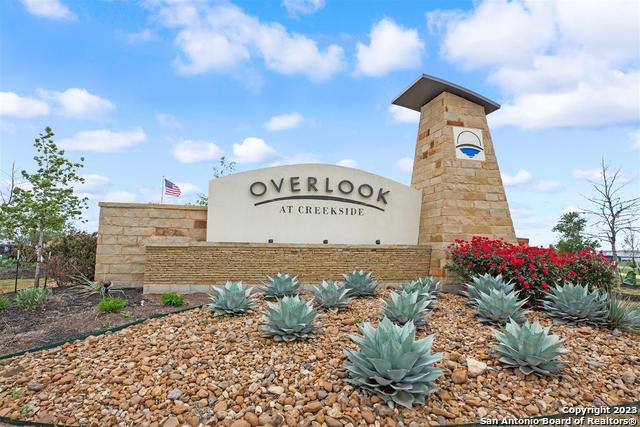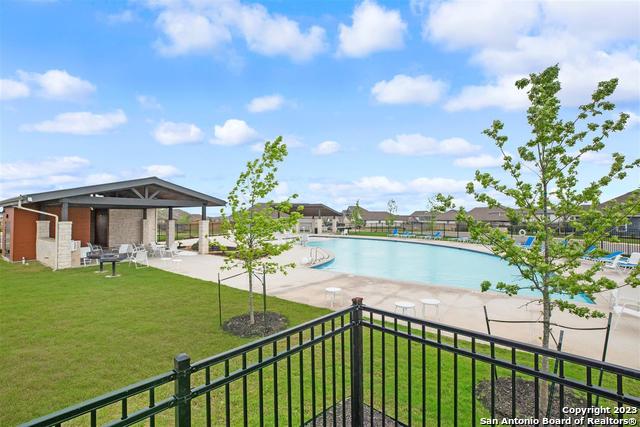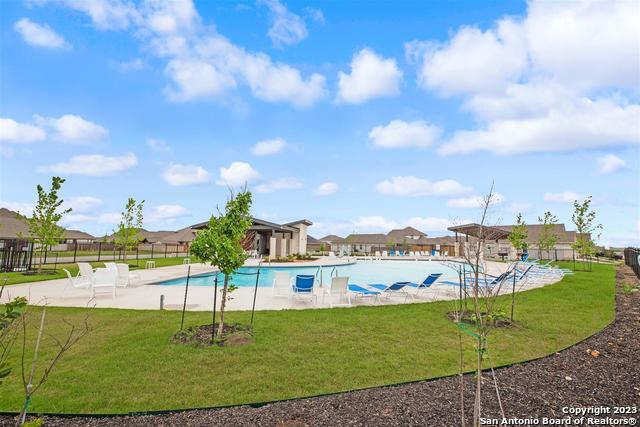921 Pasture Rose, New Braunfels, TX 78130
Property Photos
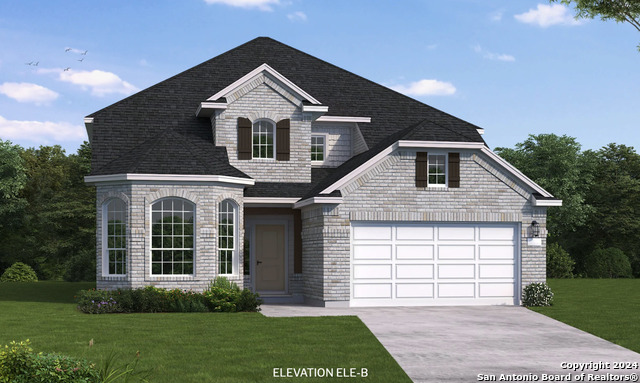
Would you like to sell your home before you purchase this one?
Priced at Only: $479,629
For more Information Call:
Address: 921 Pasture Rose, New Braunfels, TX 78130
Property Location and Similar Properties
- MLS#: 1770377 ( Single Residential )
- Street Address: 921 Pasture Rose
- Viewed: 46
- Price: $479,629
- Price sqft: $155
- Waterfront: No
- Year Built: 2024
- Bldg sqft: 3102
- Bedrooms: 5
- Total Baths: 4
- Full Baths: 3
- 1/2 Baths: 1
- Garage / Parking Spaces: 2
- Days On Market: 144
- Additional Information
- County: COMAL
- City: New Braunfels
- Zipcode: 78130
- Subdivision: Overlook At Creekside Unit 2
- District: Comal
- Elementary School: Freiheit
- Middle School: Canyon
- High School: Canyon
- Provided by: DFH Realty Texas, LLC
- Contact: Batey McGraw
- (210) 972-5095

- DMCA Notice
-
DescriptionEnjoy the serenity of overlook at creekside, a new braunfels community with the ever so popular granger model. This stunning 5 bedroom home is perfect for generational living. The home includes a large game room and upstairs children's retreat area, perfect for entertaining. Enter the home through the 8 foot cherry textured stained fiberglass door which provides natural light in the foyer area. As you walk into the grand entrance, you will find high ceilings and horizontal iron stair banisters. This home features revwood flooring, light colored 42' inch top cabinets and contrasting bottom cabinets, in the spacious open kitchen area, built in whirlpool appliances, a blanco diamond single sink super bowl, as well as pendant lighting which adorns the island area. The primary retreat is located downstairs with easy access to the spacious utility room and garage entry. This energy efficient home is sure to reduce your heating and cooling costs. Located in highly acclaimed comal isd and just minutes away from shopping, dining, outlet malls, and highway 1 35 to austin and san antonio, you will fall in love with all this home has to offer. Schedule an appointment today to view the granger!
Payment Calculator
- Principal & Interest -
- Property Tax $
- Home Insurance $
- HOA Fees $
- Monthly -
Features
Building and Construction
- Builder Name: COVENTRY HOMES
- Construction: New
- Exterior Features: Siding, Vinyl, 1 Side Masonry
- Floor: Carpeting, Vinyl, Brick
- Foundation: Slab
- Kitchen Length: 11
- Roof: Composition
- Source Sqft: Bldr Plans
Land Information
- Lot Dimensions: 50x120
- Lot Improvements: Street Paved, Street Gutters, Sidewalks, Streetlights, City Street, Interstate Hwy - 1 Mile or less
School Information
- Elementary School: Freiheit
- High School: Canyon
- Middle School: Canyon
- School District: Comal
Garage and Parking
- Garage Parking: Two Car Garage
Eco-Communities
- Energy Efficiency: 13-15 SEER AX, Programmable Thermostat, Double Pane Windows, Energy Star Appliances, Ceiling Fans
- Green Certifications: HERS 0-85, Energy Star Certified
- Green Features: Low Flow Commode, Mechanical Fresh Air
- Water/Sewer: Co-op Water
Utilities
- Air Conditioning: One Central
- Fireplace: Not Applicable
- Heating Fuel: Electric
- Heating: Central
- Utility Supplier Elec: NBU
- Utility Supplier Gas: NBU
- Utility Supplier Grbge: TIGER
- Utility Supplier Sewer: TIGER
- Utility Supplier Water: NBU
- Window Coverings: None Remain
Amenities
- Neighborhood Amenities: Pool
Finance and Tax Information
- Days On Market: 138
- Home Faces: South
- Home Owners Association Fee: 600
- Home Owners Association Frequency: Annually
- Home Owners Association Mandatory: Mandatory
- Home Owners Association Name: ALAMO MANAGEMENT
- Total Tax: 1.42
Rental Information
- Currently Being Leased: No
Other Features
- Accessibility: Int Door Opening 32"+, Ext Door Opening 36"+, Doors-Swing-In, Low Pile Carpet, No Carpet
- Block: 13
- Contract: Exclusive Right To Sell
- Instdir: From TX-1604 Loop E: Exit onto I-35 N towards Austin, Travel North on I-35 N, Exit 191 for FM-306/Canyon Lake, Turn Right onto Creekside Crossing, Turn Left onto FM-1101, Turn Right onto Windflower, Turn Left onto Wild Iris, Model home is first on
- Interior Features: One Living Area, Separate Dining Room, Eat-In Kitchen, Island Kitchen, Study/Library, Game Room, Utility Room Inside, High Ceilings, Cable TV Available, High Speed Internet, Laundry Room, Walk in Closets
- Legal Desc Lot: 376
- Legal Description: Lot 376, Block 13, Unit 6
- Miscellaneous: Builder 10-Year Warranty, Under Construction, School Bus
- Ph To Show: (210) 972-5095
- Possession: Closing/Funding
- Style: Two Story
- Views: 46
Owner Information
- Owner Lrealreb: No
Nearby Subdivisions
14 New Braunfels
500775 - Simon Avenue
A0001 - A- 1 Sur- 1 A M Esnaur
A0485 - A-485 Sur- 2 O Russell
Arroyo Verde
August Fields
Augustus Pass
Avery Park
Avery Park Unit 7
Baus Add
Bentwood
Canyon Heights
Cap Rock Unit #4
Caprock
Casinas At Gruene
Castle Ridge
Cb1036 - City Block 1036
Cb5039
City Block
City Block 4019
City Block 4042
City Block 5061
City Block 5071
City Block 5072
City Block 5100
City Block 5119
City Block4006
Cloud Country
Cornerstone
Cornerstone #4
Cotton Crossing
Country Club Estates
Creekside
Cypress Rapids
Dauer Ranch
Dauer Ranch Estates
Dean 1
Deer Crest
Do
Dove Crossing
Downtown
Duke Gardens
Elley Lane Subdivision
Elly West-a
Esnaurizar A M
Farm Haus
Fellers
Five/cross Condo
Frank Real Subdivision
Gardens Of Ranch Estates
Glen Brook
Grandview
Green Meadow
Green Meadows
Green Meadows-comal
Greystone
Gruene Courtyard
Gruene Cove
Gruene Crossing
Gruene Crossing 3
Gruene Leaf
Gruene Road 2
Gruene Villages: 40ft. Lots
Gruene Wald
Guadacoma
Guadalupe Ridge
Heather Glen
Heather Glen Phase 1
Heather Glen Phase 2
Heatherfield, Unit 2
Heights @ Saengerhalle
Heights @ Saengerhalle (the)
Heights At Saengerhalle
Helms Terrace
Herber Estates
Heritage Park
Hidden Springs
Highland Grove
Highland Ridge
Highway Addition
Hillside On Landa
Huisache Hills
Knudson
Kreuslerville
Lakecreek
Lakeside
Lakewood Shadow
Lakewood Shadows 2
Landa Park Highland
Ldescampwl
Legacy At Lake Dunlap
Legend Heights
Legend Point
Legend Pond
Loma Verde
Lone Star 2
Lonesome Dove
Long Creek-the Bandit
Magnolia Springs
Marys Cove
Mayfair
Mayfair: 50ft. Lots
Mayfair: 60ft. Lots
Meadow Creek
Meyers Landing
Milltown
Mission Forest
Mission Oaks
Mission Oaks 1
Mission Ridge
Mockingbird Heights
Morning Mist
Mountain View
N/a
New Braunfels
None
North Park Meadows
Northridge
Northview
Northwest Crossing
Not In Defined Subdivision
Oak Bluff Estates
Oak Cliff Estates
Oak Creek
Oak Creek Estates
Oak Creek Estates Ph 1a
Oak Creek Estates Ph 1b
Oakwood Estates
Oasis @ Lake Dunlap
Out/guadalupe Co.
Overlook
Overlook At Creekside
Overlook At Creekside Unit 1
Overlook At Creekside Unit 2
Palace Heights
Park Place
Park Ridge
Parkside
Pecan Crossing
Preston Estates
Providence Place
Quail Valley
R & K
Ridgemont
Rio Vista
River Chase
River Terrace
River Tree
Rivercresst Heights
Rivercrest
Rivercrest Heights
Rivermill Crossing
Rolling Valley
Saengerhalle
Saengerhalle Meadow
Saengerhalle Meadows
Schuetz
Silos
Silos Unit #1
Skyview
Solms Landing
Sophienburg Hill
Southbank
Spring Valley
Steelwood Trails
Stone Gate
Stone Gate 4
Stonegate
Summerwood
Sunflower Ridge
Sungate
Sunset Ridge
Tanglewood Forest
The Overlook
Toll Brothers At Legacy At Lak
Town Creek
Towne View
Towne View Estates
Townview East
Undefined/city Block 4033
Unicorn Heights
Villa Rio
Village At Clear Springs - Gua
Voss Farms
Walnut Estates
Walnut Heights
Walnut Hills
Wasser Ranch
Watson Lane East
Welsch
Weltner Farms
Wendover Farms
West End
West Village
West Village At Creek Side
West Village At Creekside
West Village At Creekside 2
West Village At Creekside 3
West Village At Creekside 4
Whispering Valley
Whispering Winds
Whisperwind
Whisperwind - Comal
White Wing
White Wing Phase #1 - Guadalup
Willowbrook
Winding Creek
Woodland Heights
Woodlands Heights
Woodrow Subd 1

- Jose Robledo, REALTOR ®
- Premier Realty Group
- I'll Help Get You There
- Mobile: 830.968.0220
- Mobile: 830.968.0220
- joe@mevida.net


