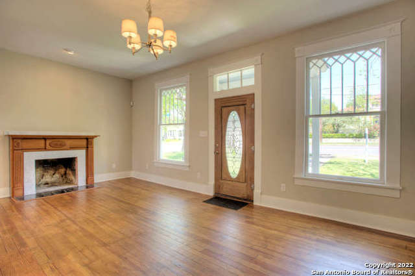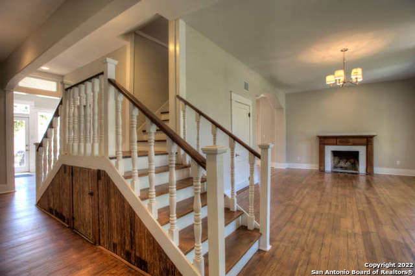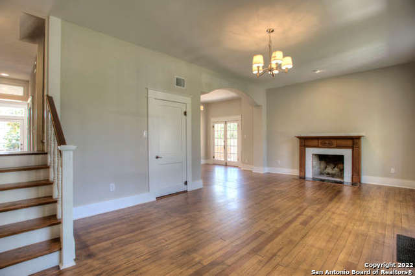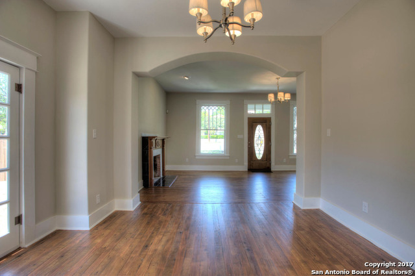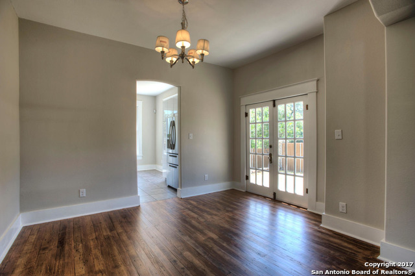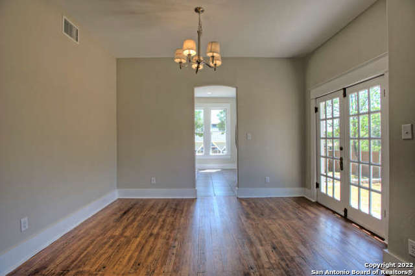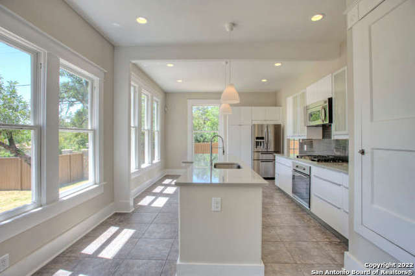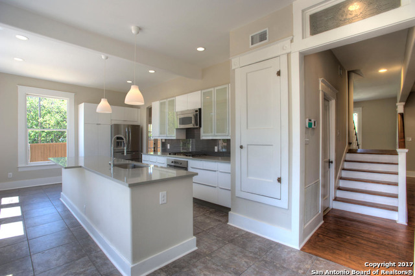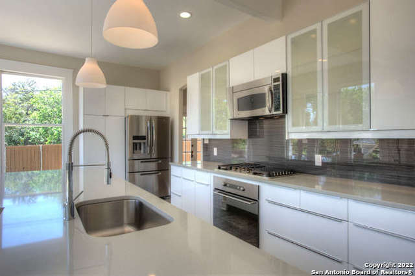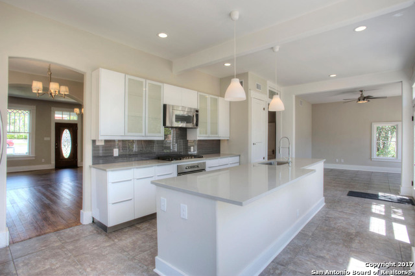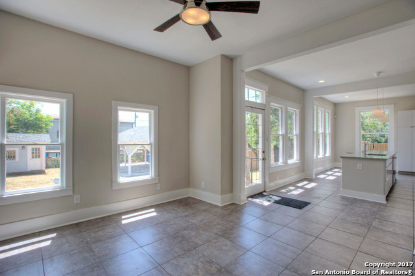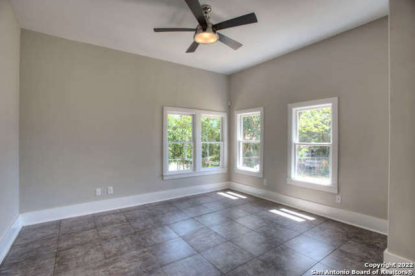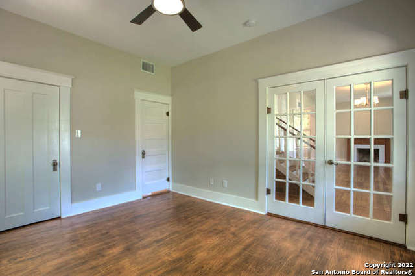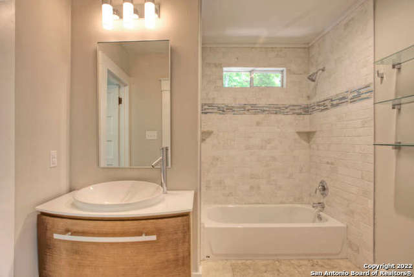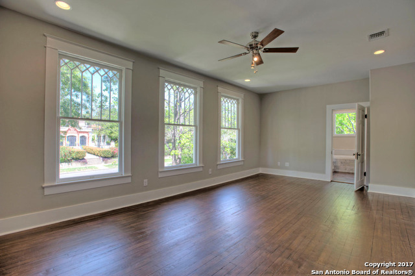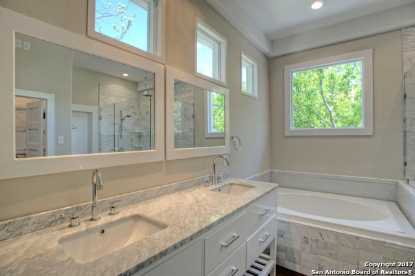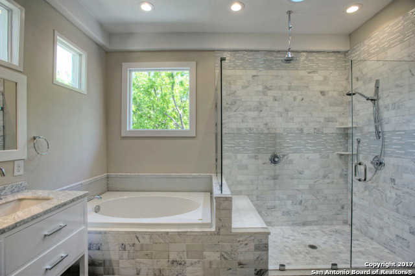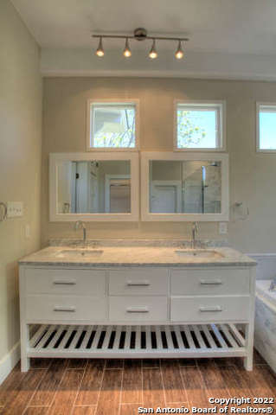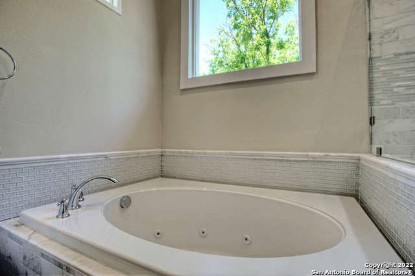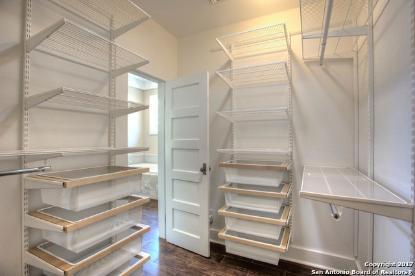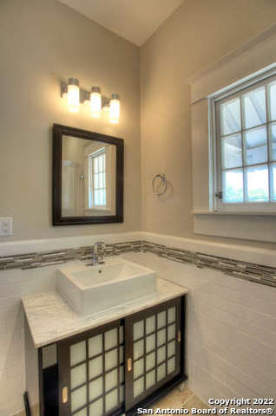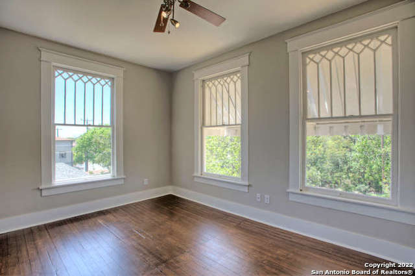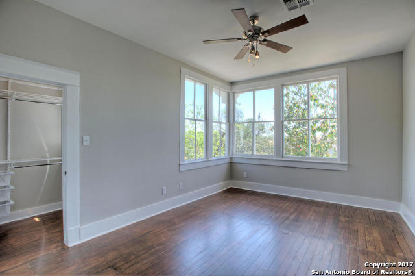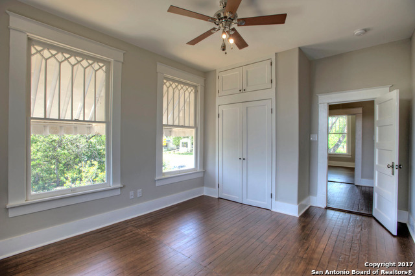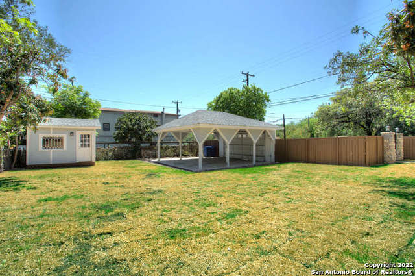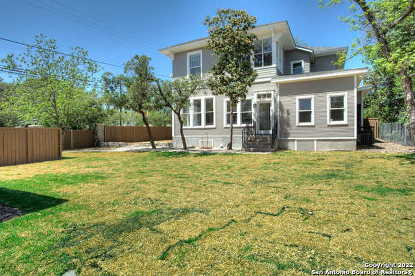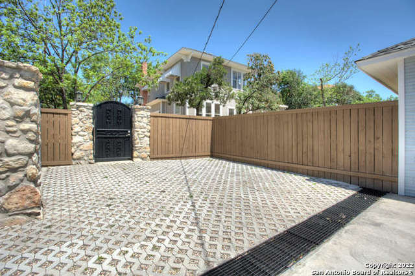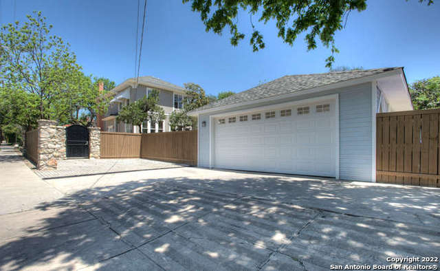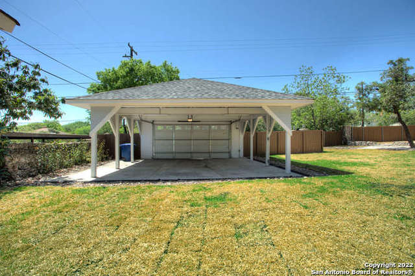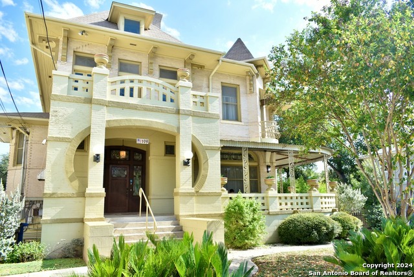204 Mulberry Ave E, San Antonio, TX 78212
Property Photos
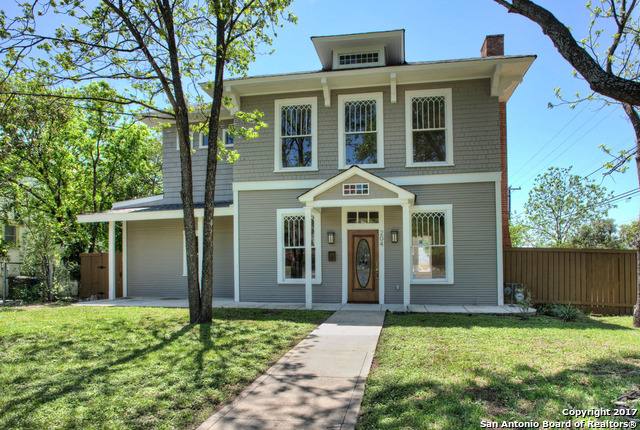
Would you like to sell your home before you purchase this one?
Priced at Only: $793,969
For more Information Call:
Address: 204 Mulberry Ave E, San Antonio, TX 78212
Property Location and Similar Properties
- MLS#: 1771125 ( Single Residential )
- Street Address: 204 Mulberry Ave E
- Viewed: 19
- Price: $793,969
- Price sqft: $283
- Waterfront: No
- Year Built: 1930
- Bldg sqft: 2810
- Bedrooms: 4
- Total Baths: 3
- Full Baths: 3
- Garage / Parking Spaces: 2
- Days On Market: 141
- Additional Information
- County: BEXAR
- City: San Antonio
- Zipcode: 78212
- Subdivision: Monte Vista
- District: San Antonio I.S.D.
- Elementary School: Hawthorne
- Middle School: Mark Twain
- High School: Edison
- Provided by: Keller Williams City-View
- Contact: John Notzon
- (210) 827-4212

- DMCA Notice
-
DescriptionDon't miss out on this Beautifully Restored Historic Home in Monte Vista!! Boasting all the Modern Amenities that one looks for in a home Featuring 3 Bedrooms, 3 Full Bathrooms and a Large Study/2nd Master or 4th Bedroom Downstairs, which Adjoins one of the Full bathrooms. Spacious Rooms, High Ceilings, Hardwood Floors, No Carpet, SS Appl, French Door Fridge, Washer/Dryer, Water Softener, Elfa Adjustable Custom Closets, Soft Close Cabinets, 2 Car Carport w/Garage Door Opener & SO MUCH MORE!! Call today to s
Payment Calculator
- Principal & Interest -
- Property Tax $
- Home Insurance $
- HOA Fees $
- Monthly -
Features
Building and Construction
- Apprx Age: 94
- Builder Name: UNKNOWN
- Construction: Pre-Owned
- Exterior Features: Wood, Siding
- Floor: Ceramic Tile, Wood
- Kitchen Length: 24
- Other Structures: Storage
- Roof: Heavy Composition
- Source Sqft: Appsl Dist
Land Information
- Lot Description: Corner, City View, Level
- Lot Dimensions: 75x150
- Lot Improvements: Street Paved, Curbs, Sidewalks, Streetlights, Fire Hydrant w/in 500', Asphalt, City Street
School Information
- Elementary School: Hawthorne
- High School: Edison
- Middle School: Mark Twain
- School District: San Antonio I.S.D.
Garage and Parking
- Garage Parking: Two Car Garage, Detached, Rear Entry
Eco-Communities
- Energy Efficiency: Programmable Thermostat, Ceiling Fans
- Water/Sewer: Water System, Sewer System, City
Utilities
- Air Conditioning: Two Central
- Fireplace: Living Room
- Heating Fuel: Electric, Natural Gas
- Heating: Central
- Recent Rehab: Yes
- Utility Supplier Elec: CPS
- Utility Supplier Gas: CPS
- Utility Supplier Grbge: CITY
- Utility Supplier Sewer: SAWS
- Utility Supplier Water: SAWS
- Window Coverings: All Remain
Amenities
- Neighborhood Amenities: None
Finance and Tax Information
- Days On Market: 598
- Home Owners Association Mandatory: None
- Total Tax: 16203
Rental Information
- Currently Being Leased: No
Other Features
- Contract: Exclusive Right To Sell
- Instdir: Mulberry & McCullough
- Interior Features: Two Living Area, Separate Dining Room, Eat-In Kitchen, Two Eating Areas, Island Kitchen, Study/Library, Shop, Utility Room Inside, Secondary Bedroom Down, High Ceilings, Open Floor Plan, Pull Down Storage, Cable TV Available, High Speed Internet, Laundry Main Level, Laundry Room, Walk in Closets
- Legal Description: NCB 3085 BLK 1 LOT 1 & W 25 FT OF 2
- Miscellaneous: City Bus, Historic District
- Occupancy: Other
- Ph To Show: 210.222.2227
- Possession: Closing/Funding
- Style: Two Story, Historic/Older
- Views: 19
Owner Information
- Owner Lrealreb: No
Similar Properties

- Jose Robledo, REALTOR ®
- Premier Realty Group
- I'll Help Get You There
- Mobile: 830.968.0220
- Mobile: 830.968.0220
- joe@mevida.net


