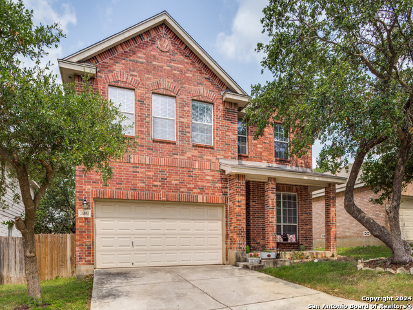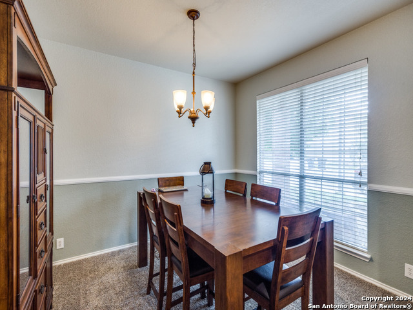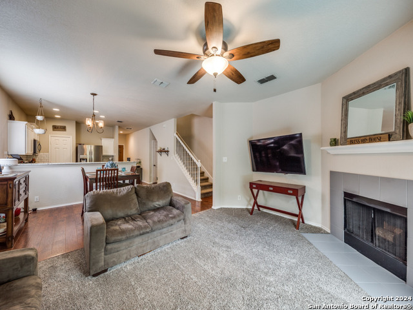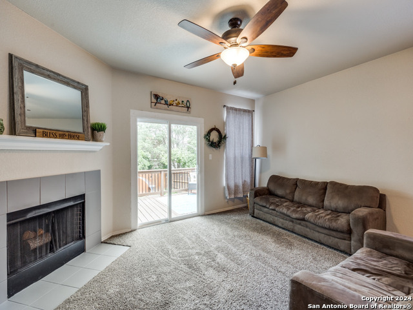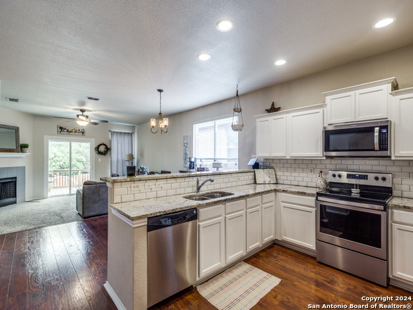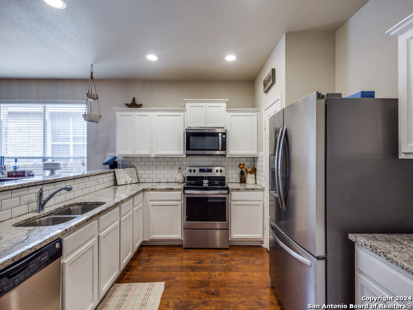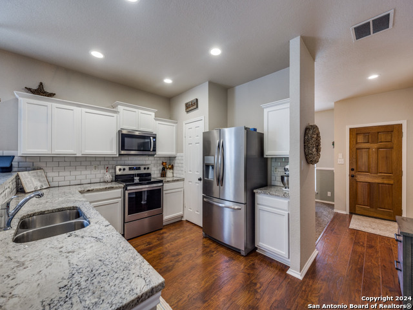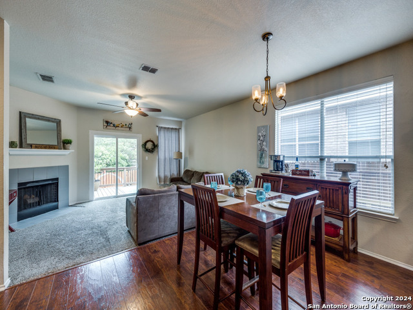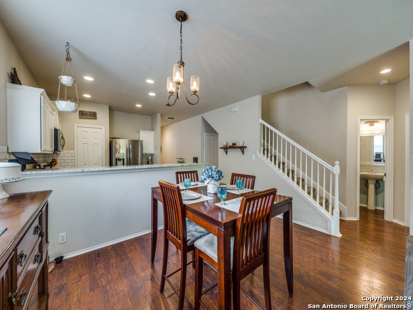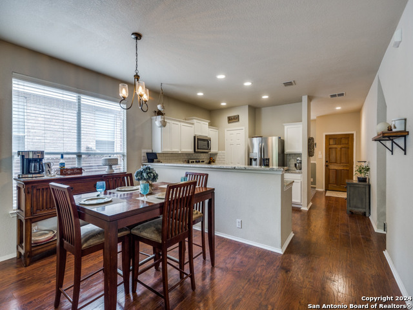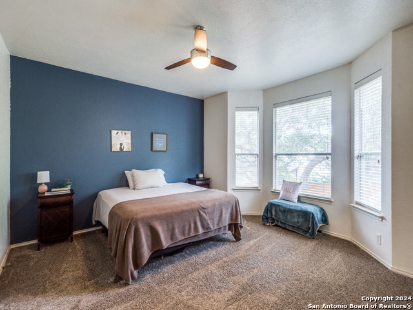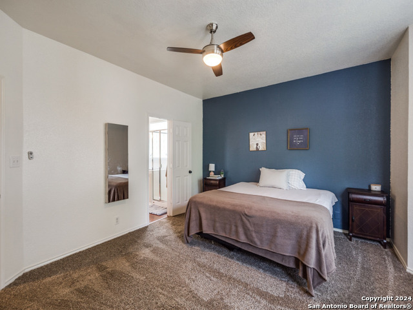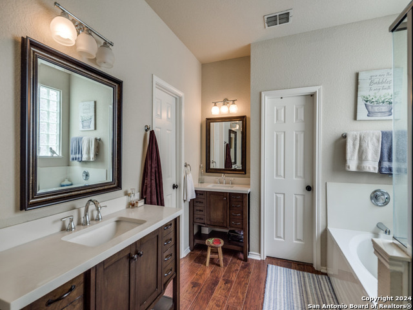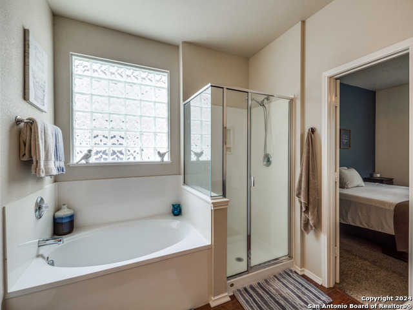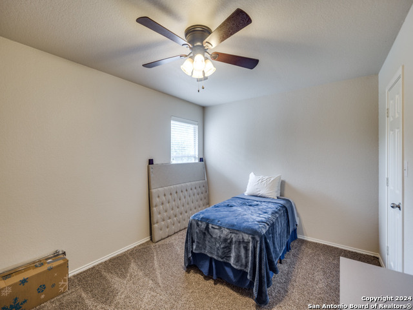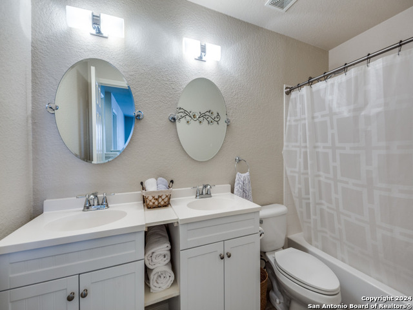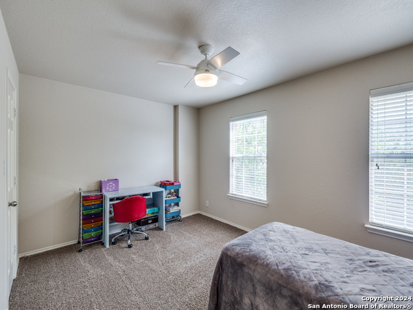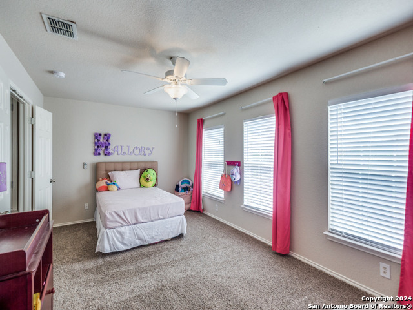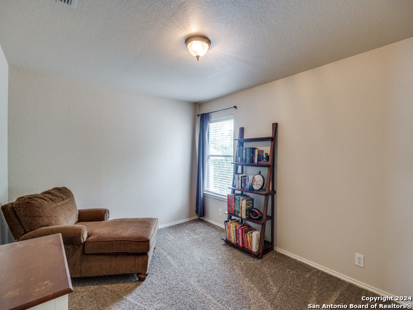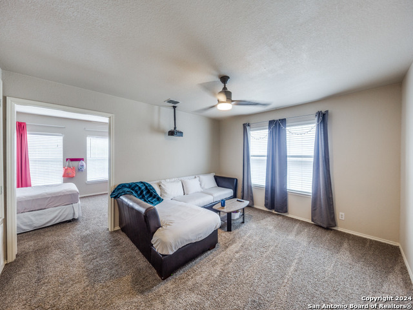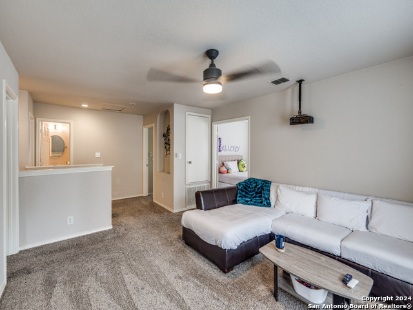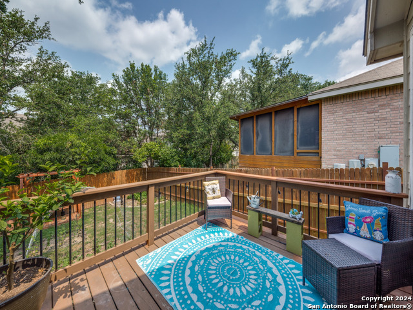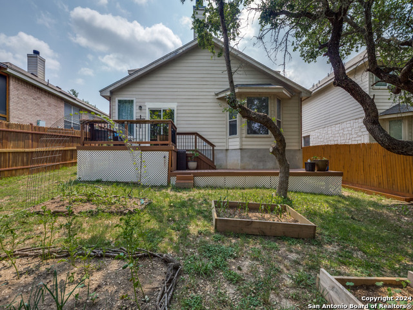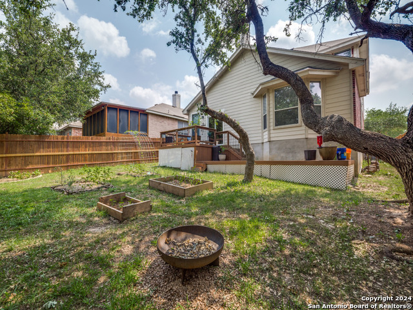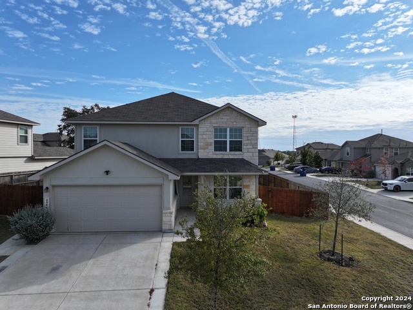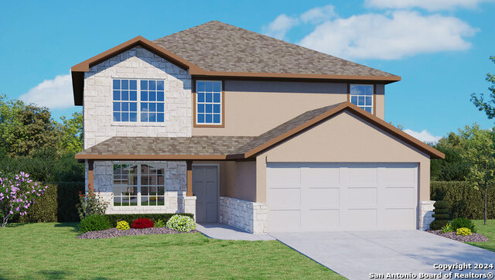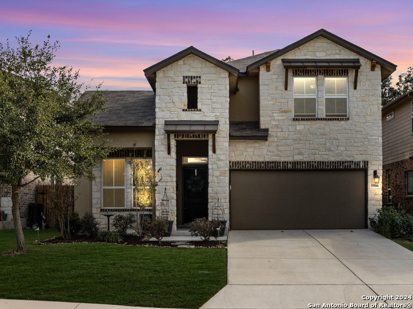26803 Redstone Hill, San Antonio, TX 78261
Property Photos
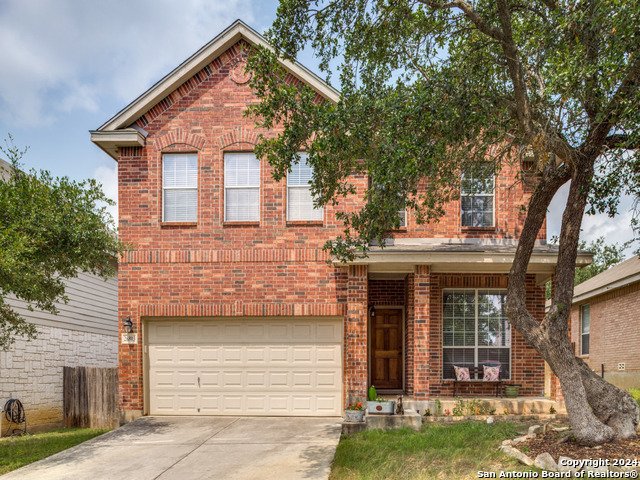
Would you like to sell your home before you purchase this one?
Priced at Only: $359,000
For more Information Call:
Address: 26803 Redstone Hill, San Antonio, TX 78261
Property Location and Similar Properties
- MLS#: 1771425 ( Single Residential )
- Street Address: 26803 Redstone Hill
- Viewed: 70
- Price: $359,000
- Price sqft: $136
- Waterfront: No
- Year Built: 2006
- Bldg sqft: 2643
- Bedrooms: 4
- Total Baths: 3
- Full Baths: 2
- 1/2 Baths: 1
- Garage / Parking Spaces: 2
- Days On Market: 242
- Additional Information
- County: BEXAR
- City: San Antonio
- Zipcode: 78261
- Subdivision: Trinity Oaks
- District: Comal
- Elementary School: Indian Springs
- Middle School: Pieper Ranch
- High School: Pieper
- Provided by: The San Antonio Real Estate Company
- Contact: Kevin Kiser
- (210) 410-2747

- DMCA Notice
-
DescriptionWelcome to this spacious and well maintained 4 bed 2 a half bath home in the desirable Trinity Oaks neighborhood! Zoned for the highly sought after Comal school district including brand new Bulverde Middle school. Enjoy no city taxes and easy and close access to Stone Oak and TPC shopping center. 10 minutes from the charming town of Bulverde. Enjoy family BBQ's in the backyard under the shade of mature trees with a deck that has been extended to the length of the house. Flooring has been updated to wood vinyl plank, and there are custom vanities in the Owners retreat downstairs. The kitchen has subway backsplash, granite countertops and SS appliances for the home chef to enjoy and entertain. Refrigerator, washer and dryer convey as well as the projector install in the upstairs movie room. Master bedroom is downstairs while spacious spare bedrooms and a large office are upstairs. Pool and playground are within walking distance. HVAC was replaced in 2021. Don't miss this great opportunity in a prime area with amazing schools!
Payment Calculator
- Principal & Interest -
- Property Tax $
- Home Insurance $
- HOA Fees $
- Monthly -
Features
Building and Construction
- Apprx Age: 18
- Builder Name: Meritage
- Construction: Pre-Owned
- Exterior Features: 3 Sides Masonry
- Floor: Carpeting, Linoleum, Vinyl
- Foundation: Slab
- Kitchen Length: 11
- Roof: Composition
- Source Sqft: Appsl Dist
Land Information
- Lot Dimensions: 114 x54
School Information
- Elementary School: Indian Springs
- High School: Pieper
- Middle School: Pieper Ranch
- School District: Comal
Garage and Parking
- Garage Parking: Two Car Garage
Eco-Communities
- Water/Sewer: Water System, Sewer System
Utilities
- Air Conditioning: One Central
- Fireplace: One, Living Room
- Heating Fuel: Electric
- Heating: Central
- Window Coverings: Some Remain
Amenities
- Neighborhood Amenities: Pool, Clubhouse, Park/Playground
Finance and Tax Information
- Days On Market: 221
- Home Faces: East
- Home Owners Association Fee: 160
- Home Owners Association Frequency: Quarterly
- Home Owners Association Mandatory: Mandatory
- Home Owners Association Name: TRINITY OAKS HOMEOWNERS' ASSOCIATION OF BEXAR COUNTY, INC.
- Total Tax: 7508
Other Features
- Contract: Exclusive Right To Sell
- Instdir: Hwy 281 and Trinity Falls
- Interior Features: Three Living Area, Two Eating Areas, Game Room, Media Room, Loft, Utility Room Inside, 1st Floor Lvl/No Steps, Open Floor Plan, Laundry Main Level, Walk in Closets
- Legal Desc Lot: 16
- Legal Description: CB 4864A BLK 4 LOT 16 TRINITY OAKS UT-4A 9565/42
- Occupancy: Owner
- Ph To Show: 210-222-2227
- Possession: Closing/Funding
- Style: Two Story
- Views: 70
Owner Information
- Owner Lrealreb: No
Similar Properties
Nearby Subdivisions
Amorosa
Belterra
Blackhawk
Bulverde 2/the Villages @
Bulverde Village
Bulverde Village/the Point
Campanas
Canyon Crest
Cb 4900 (cibolo Canyon Ut-7d)
Century Oaks Estates
Cibolo Canyon
Cibolo Canyons
Cibolo Canyons/monteverde
Clear Springs Park
Country Place
Estrella@cibolo Canyons
Fossil Ridge
Indian Springs
Langdon
Madera At Cibolo Canyon
Monte Verde
Monteverde
N/a
Olmos Oaks
Sendero Ranch
Stratford
The Preserve At Indian Springs
The Village At Bulverde
Trinity Oaks
Tuscan Oaks
Windmill Ridge Est.
Wortham Oaks

- Jose Robledo, REALTOR ®
- Premier Realty Group
- I'll Help Get You There
- Mobile: 830.968.0220
- Mobile: 830.968.0220
- joe@mevida.net


