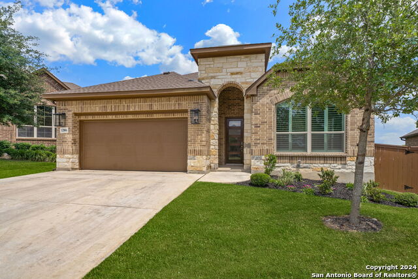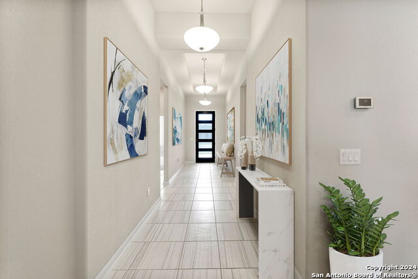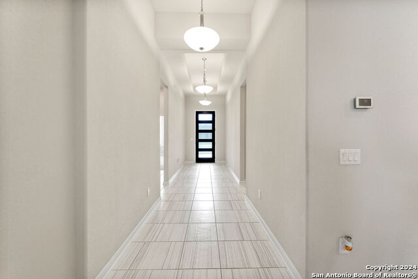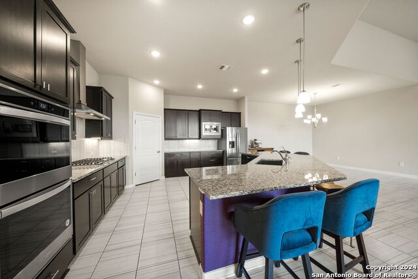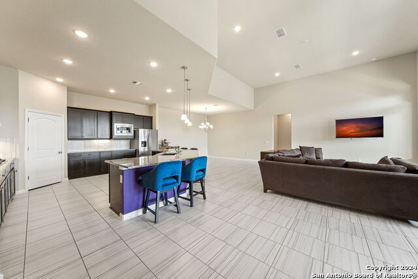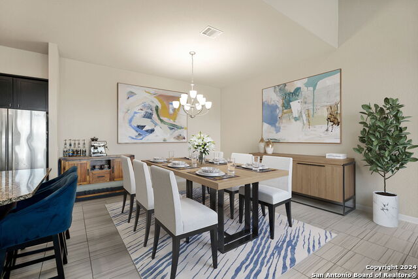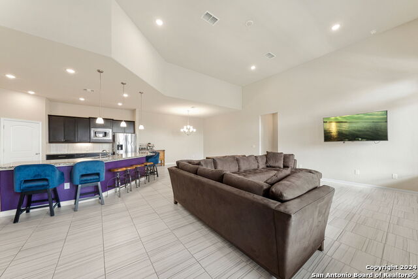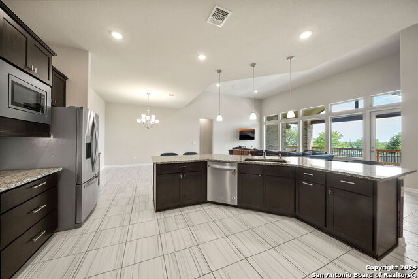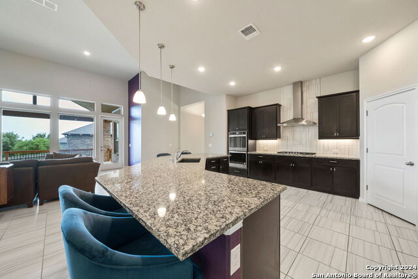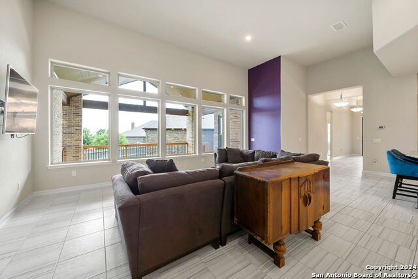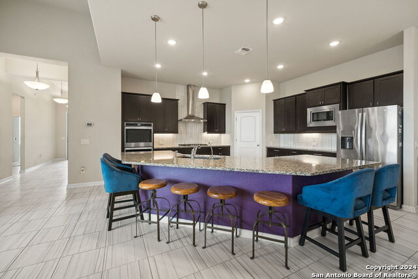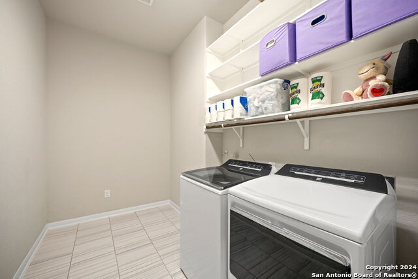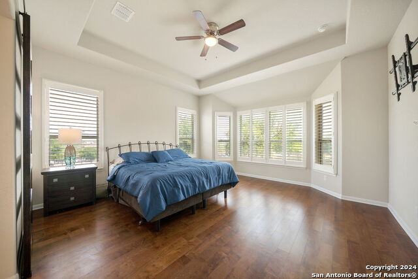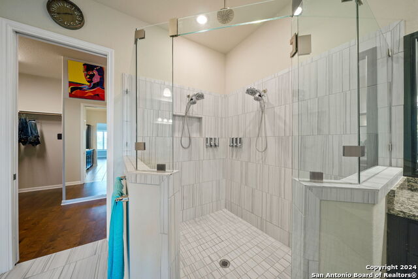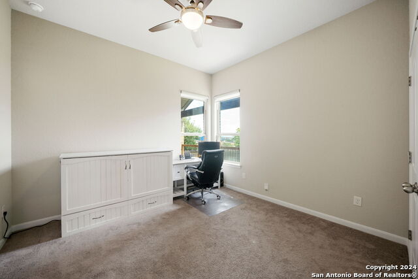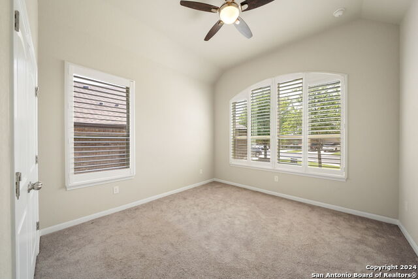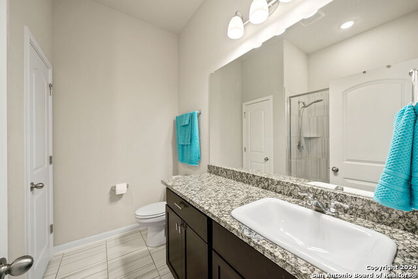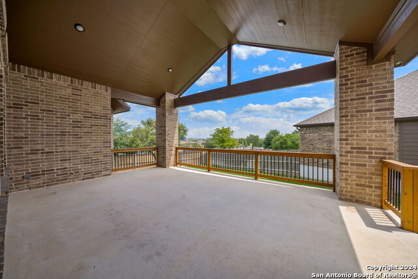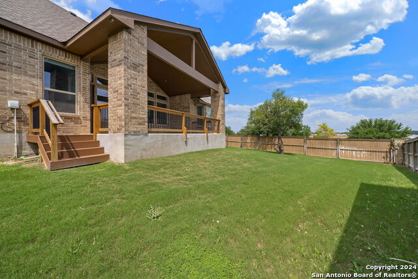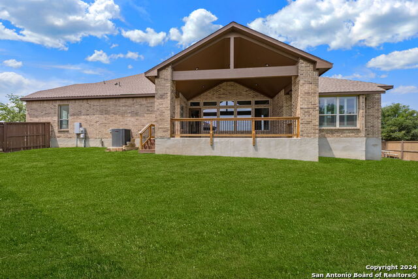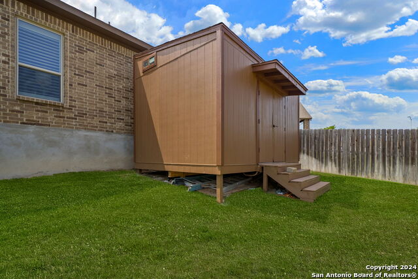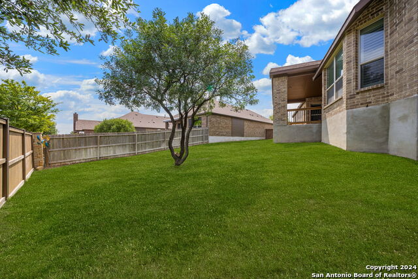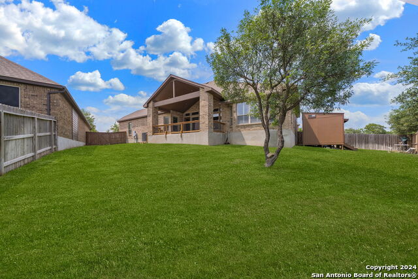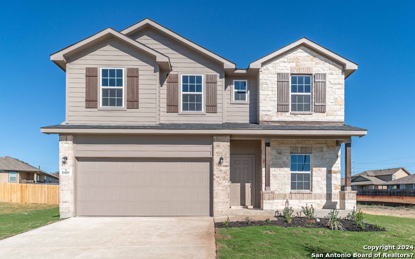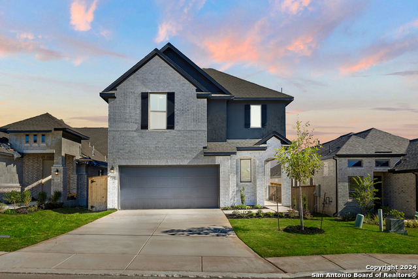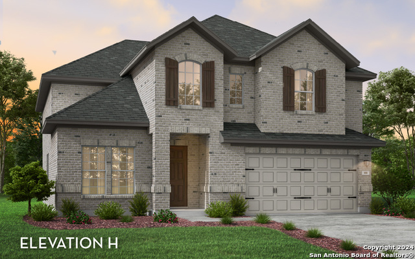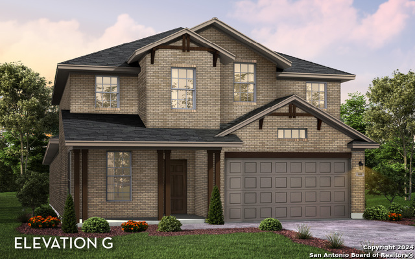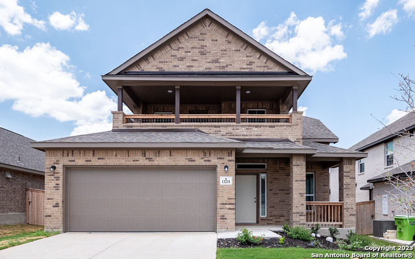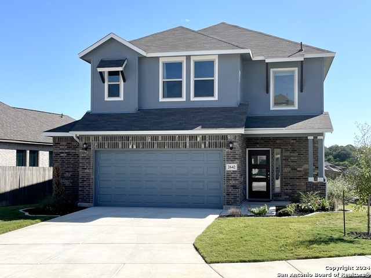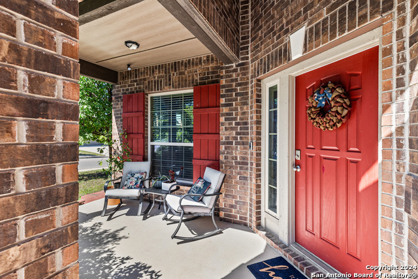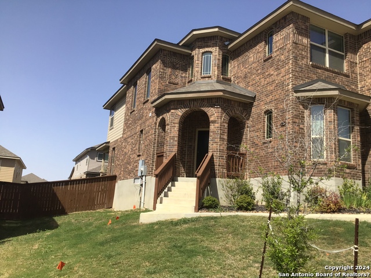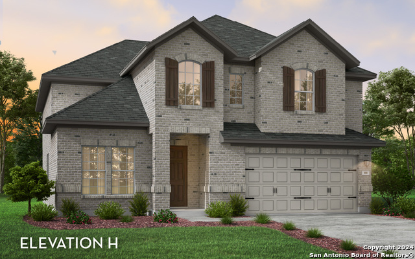12806 Pitchfork Gap, San Antonio, TX 78245
Property Photos
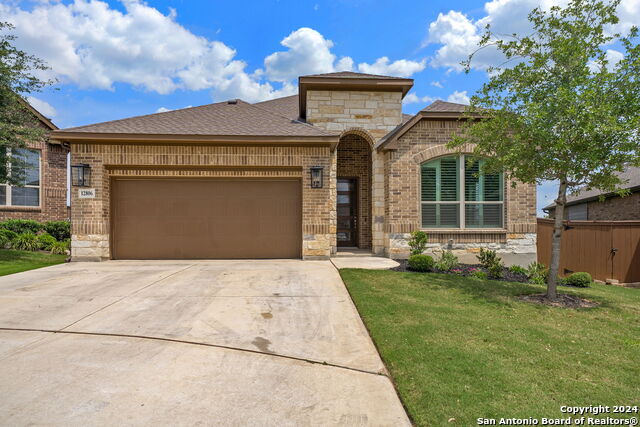
Would you like to sell your home before you purchase this one?
Priced at Only: $448,499
For more Information Call:
Address: 12806 Pitchfork Gap, San Antonio, TX 78245
Property Location and Similar Properties
- MLS#: 1771985 ( Single Residential )
- Street Address: 12806 Pitchfork Gap
- Viewed: 17
- Price: $448,499
- Price sqft: $182
- Waterfront: No
- Year Built: 2021
- Bldg sqft: 2462
- Bedrooms: 3
- Total Baths: 3
- Full Baths: 2
- 1/2 Baths: 1
- Garage / Parking Spaces: 2
- Days On Market: 328
- Additional Information
- County: BEXAR
- City: San Antonio
- Zipcode: 78245
- Subdivision: Weston Oaks
- District: Northside
- Elementary School: Edmund Lieck
- Middle School: Luna
- High School: William Brennan
- Provided by: RE/MAX Alamo Realty
- Contact: Rosalinda Tomlin
- (210) 557-1065

- DMCA Notice
Description
Seller willing to assist with some of buyer's closing costs. Come fall in love with this gorgeous Sitterle GEM of a home with many custom upgrades! The moment you step in, you will be impressed with the open entry way that welcomes you with style and elegance! The open floor plan is inviting and spacious, perfect for family time and at home entertaining. A DREAM kitchen features a stunning island with a modern, sleek graphite sink, 5 burner gas stove & Wifi SMART double ovens. Primary bedroom retreat offers beauty and an extra touch of luxury with a large, stunning "SPA LIKE" walk in shower! An immense primary closet w/shelving and extra cabinet space is a dream truly a must see! Step out to the inviting, covered patio! Gather and entertain on this 24' X 16' custom built patio with gas outlet feature, providing convenience for grilling and outdoor cooking, no hassles with butane a truly wonderful outdoor living space! Premier Lot. Many more upgrades you will not even find in most model homes. HOA fees include front and backyard maintenance for homeowner's convenience! Spacious, back yard big enough for a pool! Enclave of Weston Oaks has accessibility to the Weston Oak amenities, pool, clubhouse, etc.
Description
Seller willing to assist with some of buyer's closing costs. Come fall in love with this gorgeous Sitterle GEM of a home with many custom upgrades! The moment you step in, you will be impressed with the open entry way that welcomes you with style and elegance! The open floor plan is inviting and spacious, perfect for family time and at home entertaining. A DREAM kitchen features a stunning island with a modern, sleek graphite sink, 5 burner gas stove & Wifi SMART double ovens. Primary bedroom retreat offers beauty and an extra touch of luxury with a large, stunning "SPA LIKE" walk in shower! An immense primary closet w/shelving and extra cabinet space is a dream truly a must see! Step out to the inviting, covered patio! Gather and entertain on this 24' X 16' custom built patio with gas outlet feature, providing convenience for grilling and outdoor cooking, no hassles with butane a truly wonderful outdoor living space! Premier Lot. Many more upgrades you will not even find in most model homes. HOA fees include front and backyard maintenance for homeowner's convenience! Spacious, back yard big enough for a pool! Enclave of Weston Oaks has accessibility to the Weston Oak amenities, pool, clubhouse, etc.
Payment Calculator
- Principal & Interest -
- Property Tax $
- Home Insurance $
- HOA Fees $
- Monthly -
Features
Building and Construction
- Builder Name: SITTERLE
- Construction: Pre-Owned
- Exterior Features: Brick, 4 Sides Masonry
- Floor: Carpeting, Ceramic Tile
- Foundation: Slab
- Kitchen Length: 17
- Roof: Composition
- Source Sqft: Appsl Dist
Land Information
- Lot Description: Cul-de-Sac/Dead End
School Information
- Elementary School: Edmund Lieck
- High School: William Brennan
- Middle School: Luna
- School District: Northside
Garage and Parking
- Garage Parking: Two Car Garage
Eco-Communities
- Energy Efficiency: Programmable Thermostat, Double Pane Windows, Ceiling Fans
- Water/Sewer: Water System, Sewer System
Utilities
- Air Conditioning: One Central
- Fireplace: Not Applicable
- Heating Fuel: Electric
- Heating: Central
- Window Coverings: All Remain
Amenities
- Neighborhood Amenities: Controlled Access, Pool, Clubhouse, Park/Playground, BBQ/Grill, Basketball Court
Finance and Tax Information
- Days On Market: 325
- Home Owners Association Fee 2: 140.11
- Home Owners Association Fee: 540.18
- Home Owners Association Frequency: Quarterly
- Home Owners Association Mandatory: Mandatory
- Home Owners Association Name: WESTON OAKS HOMEOWNERS ASSOCIATION
- Home Owners Association Name2: SPECTRUM ASSOCIATION MANAGEMENT
- Home Owners Association Payment Frequency 2: Quarterly
- Total Tax: 8706.49
Other Features
- Block: 29
- Contract: Exclusive Right To Sell
- Instdir: Potranco to Reid Ranch Road. Turn into Big Tank Ranch - Turn R
- Interior Features: One Living Area, Separate Dining Room, Two Eating Areas, Island Kitchen, Breakfast Bar, Utility Room Inside, 1st Floor Lvl/No Steps, High Ceilings, Open Floor Plan, Cable TV Available, High Speed Internet, Laundry Main Level, Laundry Room, Walk in Closets
- Legal Desc Lot: 52
- Legal Description: CB 4359B (WESTON OAKS UT-6 (ENCLAVE)), BLOCK 29 LOT 52 2018
- Occupancy: Owner
- Ph To Show: 210-222-2227
- Possession: Closing/Funding
- Style: One Story
- Views: 17
Owner Information
- Owner Lrealreb: No
Similar Properties
Nearby Subdivisions
Adams Hill
Amber Creek
Amber Creek / Melissa Ranch
Amhurst
Arcadia Ridge
Arcadia Ridge Phase 1 - Bexar
Ashton Park
Big Country
Blue Skies
Blue Skies Ut-1
Briggs Ranch
Brookmill
Champions Manor
Champions Park
Chestnut Springs
Coolcrest
Dove Canyon
Dove Creek
Dove Heights
El Sendero
El Sendero At Westla
Emerald Place
Enclave
Enclave At Lakeside
Felder Ranch Ut-1a
Grosenbacher Ranch
Harlach Farms
Heritage
Heritage Farm
Heritage Farms
Heritage Farms Ii
Heritage Northwest
Heritage Park
Heritage Park Nssw Ii
Hidden Bluffs
Hidden Bluffs At Trp
Hidden Canyon
Hidden Canyon - Bexar County
Hidden Canyon At Trp
Hidden Canyons
Hidden Canyons At Trp
Hiddenbrooke
Hillcrest
Horizon Ridge
Hummingbird Estates
Hunt Crossing
Hunters Ranch
Kriewald Place
Lackland City
Ladera
Ladera Enclave
Ladera High Point
Ladera North Ridge
Lakeside
Lakeview
Lakeview Unit 1
Landera
Landon Ridge
Laurel Mountain Ranch
Laurel Vista
Laurel Vistas
Marbach Village Ut-5
Melissa Ranch
Meridian
Meridian Blue Skies
Mesa Creek
Mission Del Lago
Mountain Laurel Ranch
N/a
Overlook At Medio Creek
Overlook At Medio Creek Ut-1
Park Place
Park Place Phase Ii U-1
Potranco Run
Remington Ranch
Remuda Ranch
Reserves
Robbins Point
Santa Fe Trail
Seale Subd
Sienna Park
Spring Creek
Stillwater Ranch
Stone Creek
Stonecreek Unit1
Stonehill
Stoney Creek
Sundance
Sundance Square
Sunset
Tbd
Texas Research Park
The Canyons At Amhurst
The Enclave At Lakeside
The Woods
Tierra Buena
Trails Of Santa Fe
Tres Laurels
Trophy Ridge
Waters Edge - Bexar County
West Pointe Gardens
Westbury Place
Westlakes
Weston Oaks
Westward Pointe 2
Wolf Creek
Contact Info

- Jose Robledo, REALTOR ®
- Premier Realty Group
- I'll Help Get You There
- Mobile: 830.968.0220
- Mobile: 830.968.0220
- joe@mevida.net



