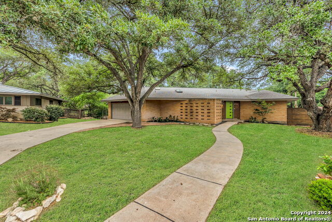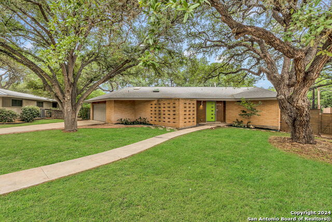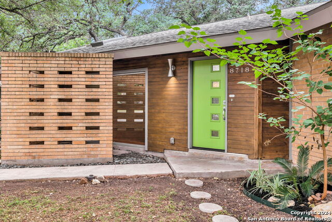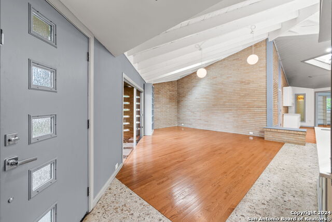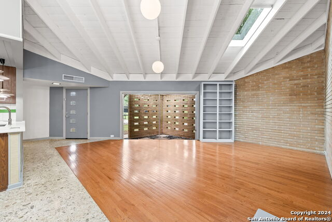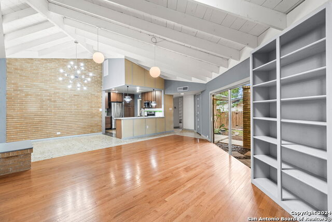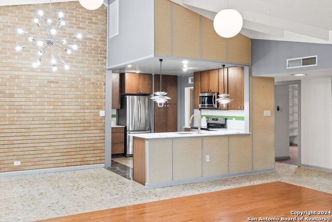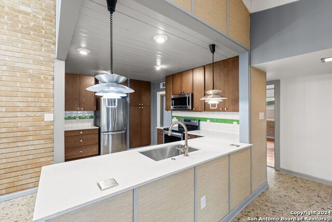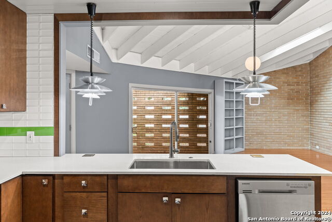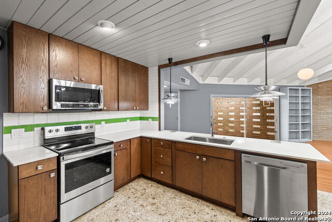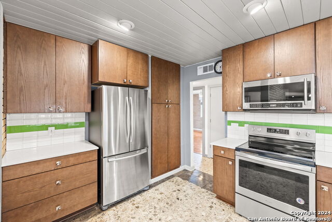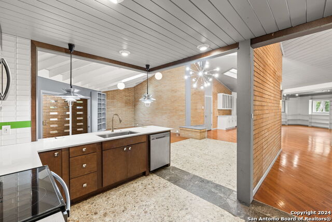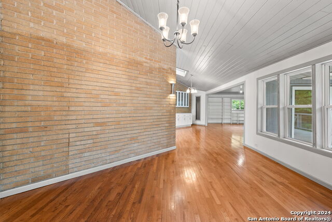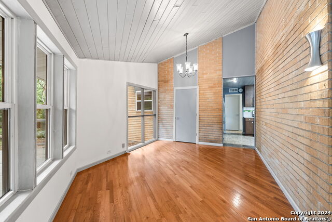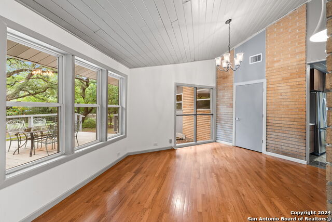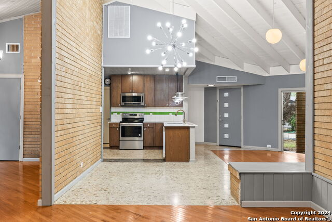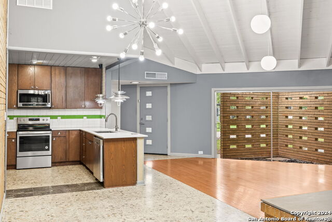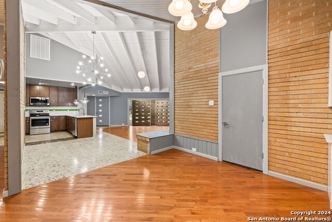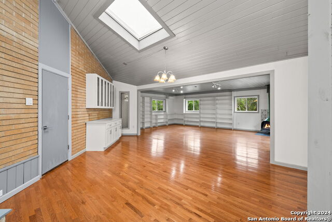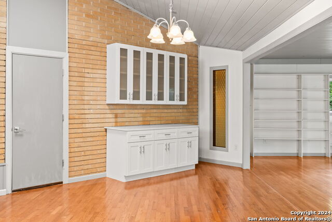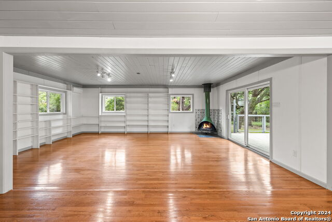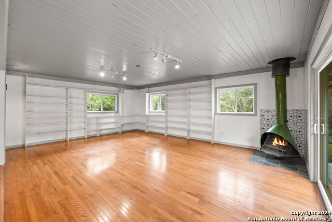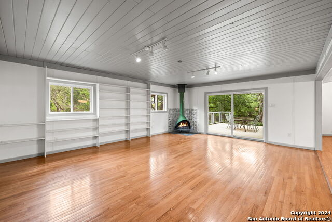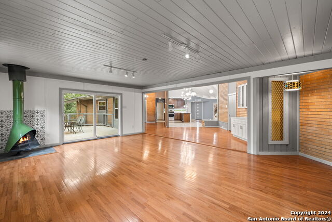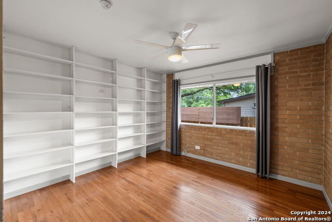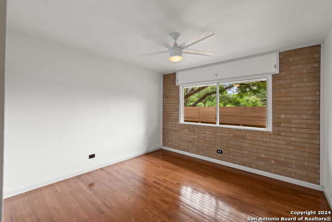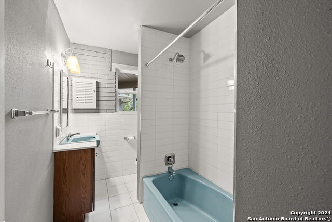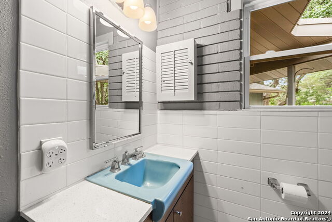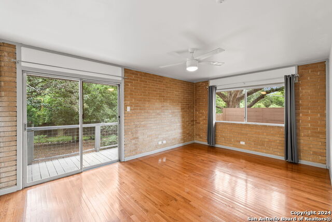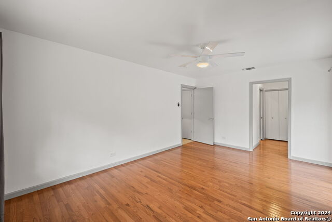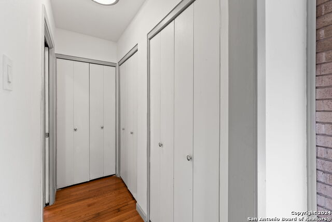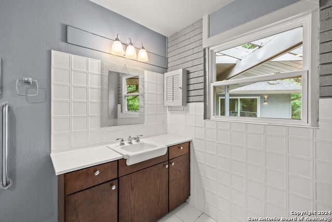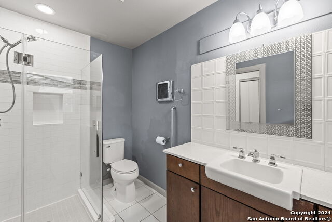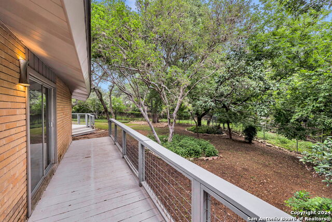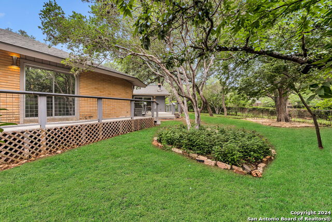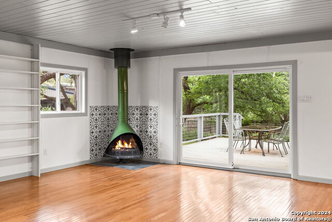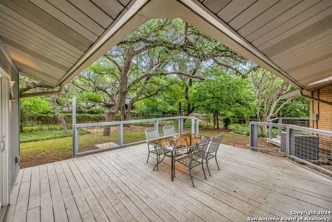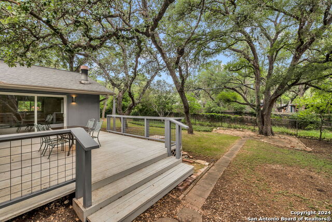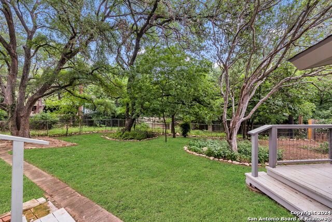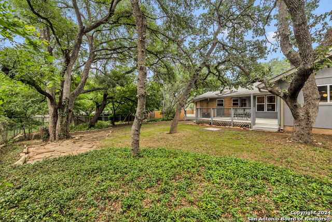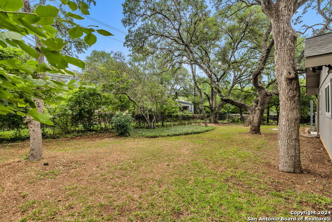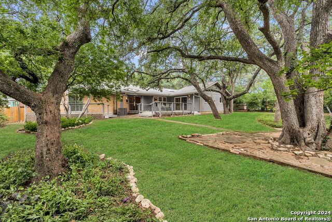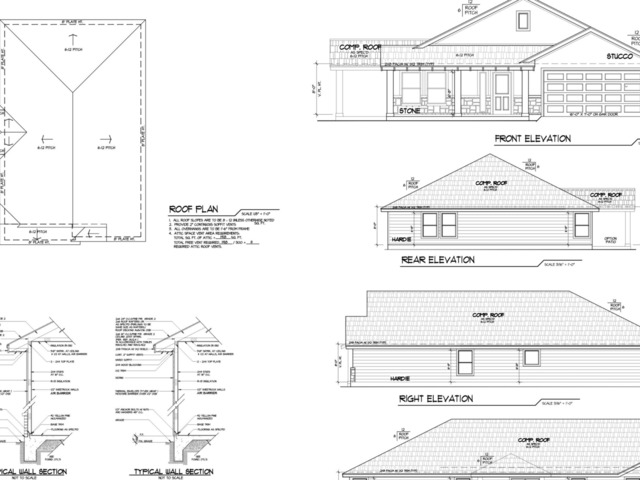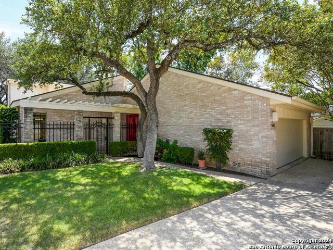8718 Charro Ln, San Antonio, TX 78217
Property Photos

Would you like to sell your home before you purchase this one?
Priced at Only: $450,000
For more Information Call:
Address: 8718 Charro Ln, San Antonio, TX 78217
Property Location and Similar Properties
- MLS#: 1773856 ( Single Residential )
- Street Address: 8718 Charro Ln
- Viewed: 55
- Price: $450,000
- Price sqft: $195
- Waterfront: No
- Year Built: 1969
- Bldg sqft: 2306
- Bedrooms: 3
- Total Baths: 2
- Full Baths: 2
- Garage / Parking Spaces: 2
- Days On Market: 134
- Additional Information
- County: BEXAR
- City: San Antonio
- Zipcode: 78217
- Subdivision: Forest Oaks
- District: North East I.S.D
- Elementary School: Oak Grove
- Middle School: Garner
- High School: Macarthur
- Provided by: Phyllis Browning Company
- Contact: Laura Hodge
- (210) 854-4624

- DMCA Notice
-
DescriptionPour a martini and enjoy the swanky life! This mid century modern house is one of the best in Forest Oaks. Sculptural vaulted ceilings peak at 14 ft, complimented by original brick walls and terrazzo floors. Three living spaces flow seamlessly between several dining spots. The main gathering room (likely an addition by a previous owner) is anchored by a MCM floating fireplace. Floor to ceiling windows and skylights illuminate the entire house. The kitchen blends into the mid mod scheme, offering stone countertops and real wood cabinetry. Each of the three bedrooms showcase original brick walls and double pane windows. The primary suite offers an attached bath with walk in shower, multiple closets, and outdoor access to a private back deck. This oversized corner lot is extremely private; breeze block walls shield the interior from the street, adding architectural interest. An oversized back patio overlooks the wooded and shady back yard. Even the attached two car garage has vaulted ceilings and skylights! Blocks from MacArthur Park (massive playground & tennis courts) with easy access to major highways, Ft Sam, BAMC, & the airport. Schedule your showing ASAP; this home is rare and special.
Payment Calculator
- Principal & Interest -
- Property Tax $
- Home Insurance $
- HOA Fees $
- Monthly -
Features
Building and Construction
- Apprx Age: 55
- Builder Name: Unknown
- Construction: Pre-Owned
- Exterior Features: Brick, 4 Sides Masonry, Siding
- Floor: Ceramic Tile, Wood, Terrazzo
- Foundation: Slab
- Kitchen Length: 14
- Other Structures: None
- Roof: Composition
- Source Sqft: Appsl Dist
Land Information
- Lot Description: Corner, Cul-de-Sac/Dead End, 1/4 - 1/2 Acre, Mature Trees (ext feat), Level
- Lot Improvements: Street Paved, Curbs, Streetlights, Alley, Fire Hydrant w/in 500', City Street
School Information
- Elementary School: Oak Grove
- High School: Macarthur
- Middle School: Garner
- School District: North East I.S.D
Garage and Parking
- Garage Parking: Two Car Garage, Attached
Eco-Communities
- Energy Efficiency: Double Pane Windows, Ceiling Fans
- Water/Sewer: Water System, Sewer System, City
Utilities
- Air Conditioning: One Central, One Window/Wall
- Fireplace: One, Family Room
- Heating Fuel: Electric
- Heating: Central, Window Unit, 2 Units
- Recent Rehab: No
- Utility Supplier Elec: CPS
- Utility Supplier Gas: CPS
- Utility Supplier Grbge: City of SA
- Utility Supplier Sewer: SAWS
- Utility Supplier Water: SAWS
- Window Coverings: All Remain
Amenities
- Neighborhood Amenities: Tennis, Park/Playground
Finance and Tax Information
- Days On Market: 120
- Home Faces: South
- Home Owners Association Mandatory: None
- Total Tax: 11604.08
Rental Information
- Currently Being Leased: No
Other Features
- Contract: Exclusive Right To Sell
- Instdir: Charro Ln & Hitching Post
- Interior Features: Three Living Area, Liv/Din Combo, Two Eating Areas, Breakfast Bar, Utility Area in Garage, Secondary Bedroom Down, 1st Floor Lvl/No Steps, High Ceilings, Open Floor Plan, Skylights, Cable TV Available, High Speed Internet, All Bedrooms Downstairs, Laundry in Garage, Attic - None
- Legal Description: NCB 12983 BLK 1 LOT 5
- Occupancy: Owner
- Ph To Show: 210-222-2227
- Possession: Closing/Funding
- Style: One Story, Contemporary
- Views: 55
Owner Information
- Owner Lrealreb: No
Similar Properties
Nearby Subdivisions
Brentwood Common
Bristow Bend
British Commons
Clearcreek / Madera
Copper Branch
Crescent Hills
El Chaparral
Forest Oaks
Garden Ct East/sungate
Macarthur Terrace
Madison Heights
Marymont
Nacogdoches North
North East Park
Northeast Park
Northern Heights
Northern Hills
Oak Grove
Oak Mount
Pepperidge
Pepperridge
Regency Place
Skyline Park
Sungate
Town Lake
Village North

- Jose Robledo, REALTOR ®
- Premier Realty Group
- I'll Help Get You There
- Mobile: 830.968.0220
- Mobile: 830.968.0220
- joe@mevida.net


