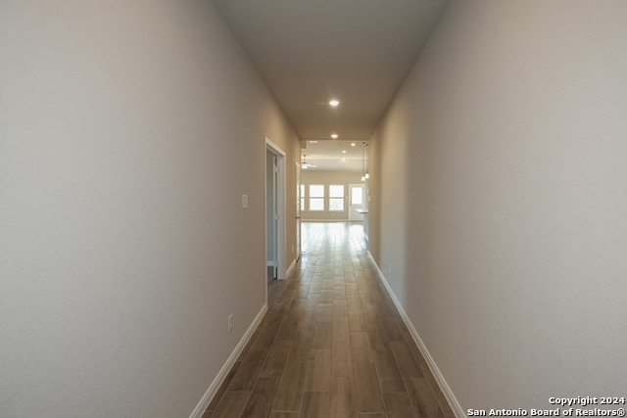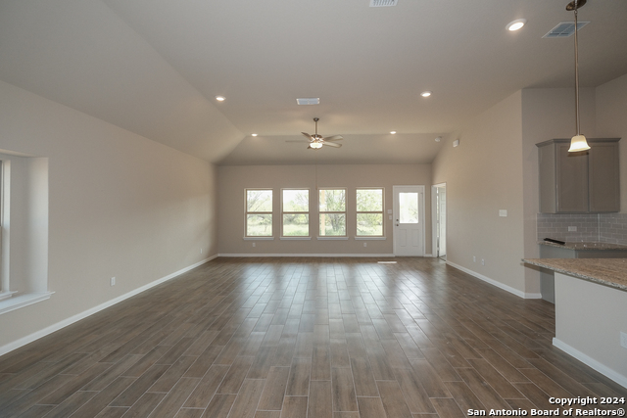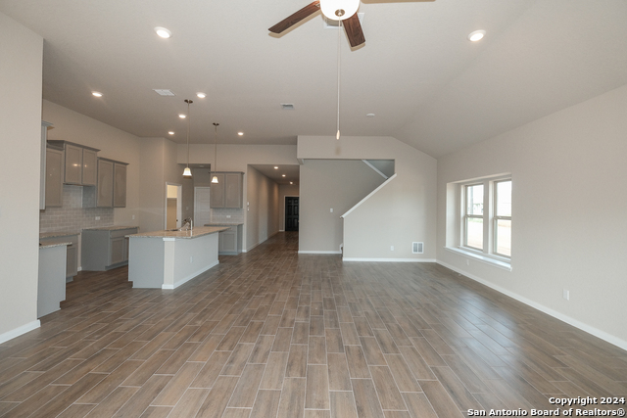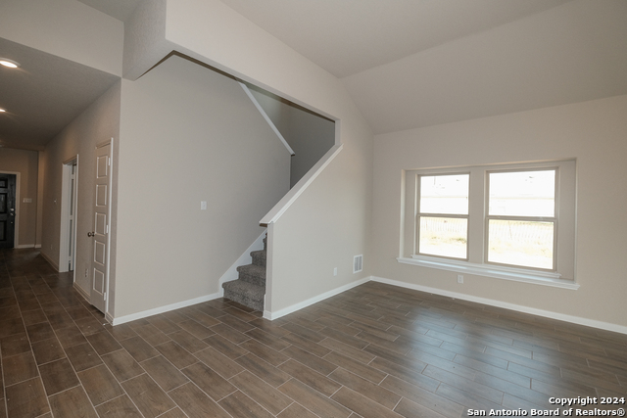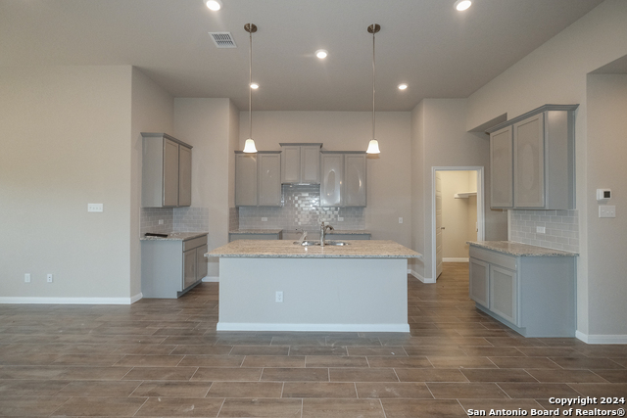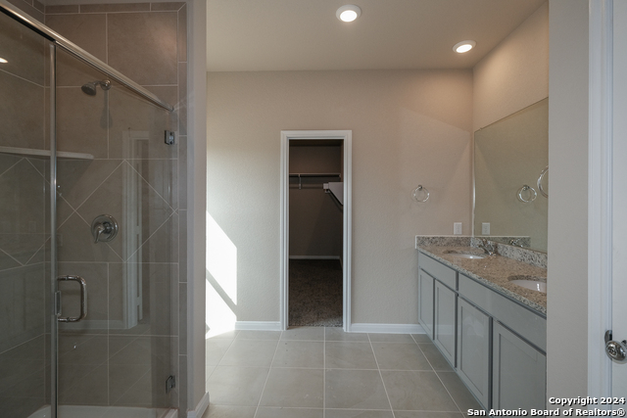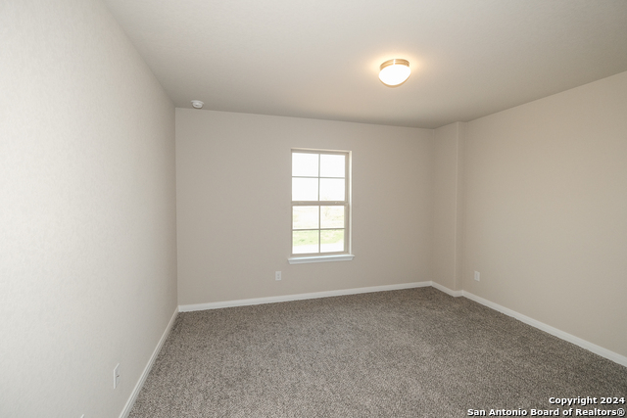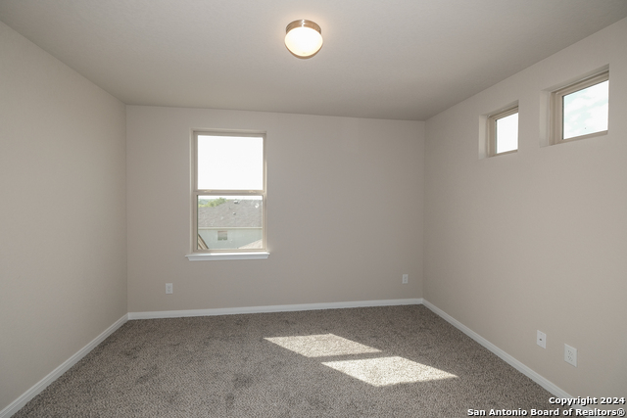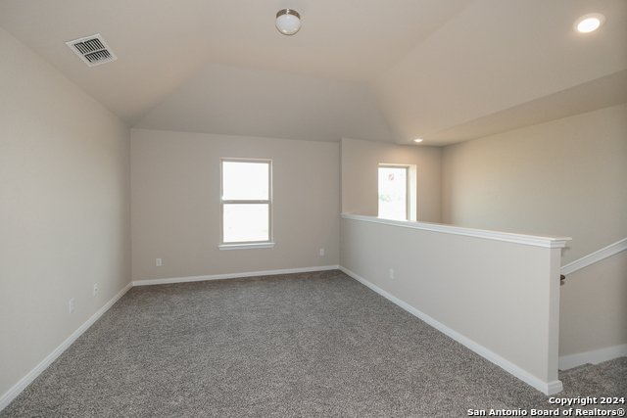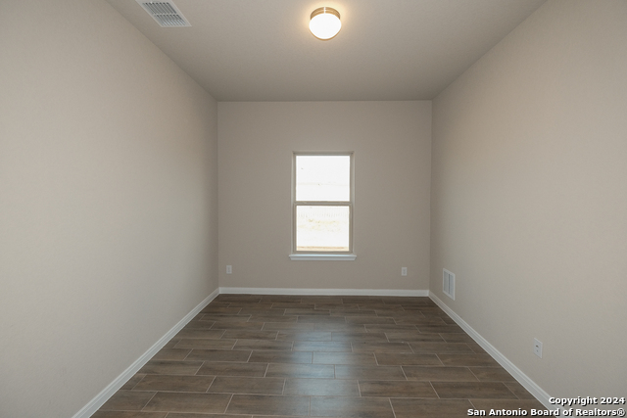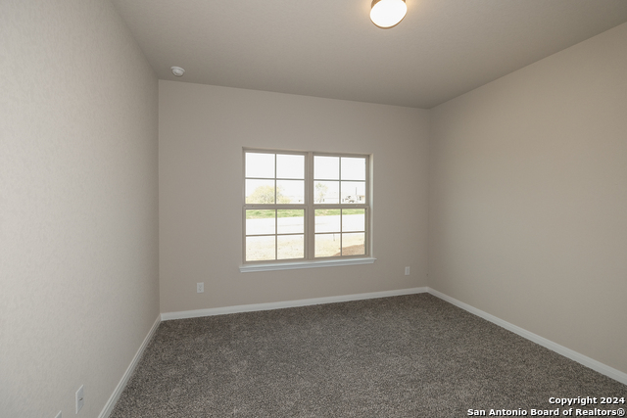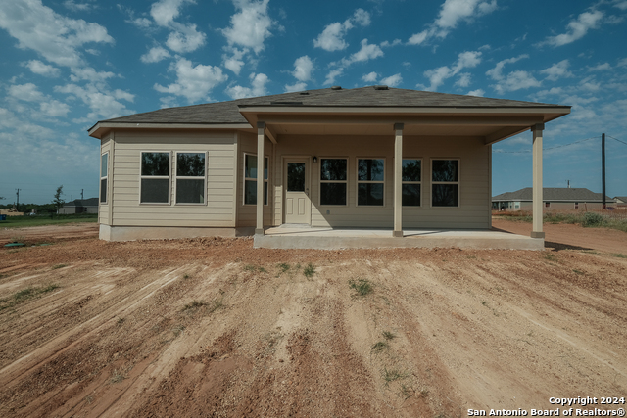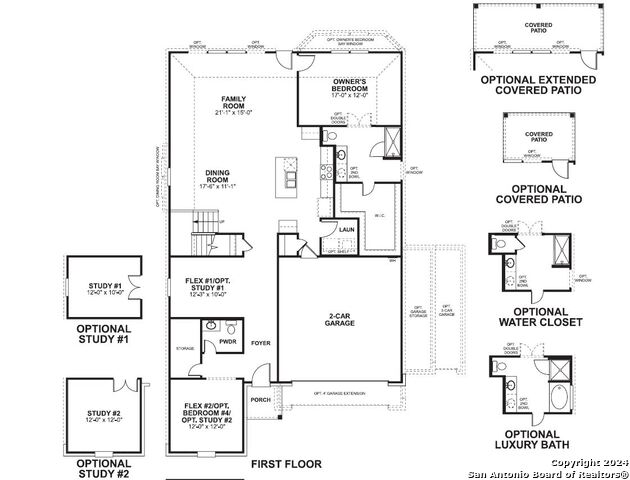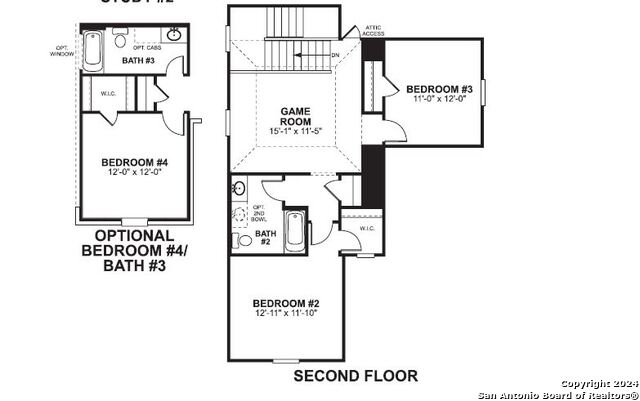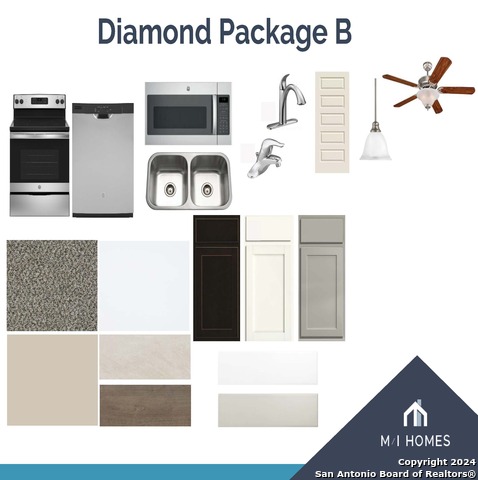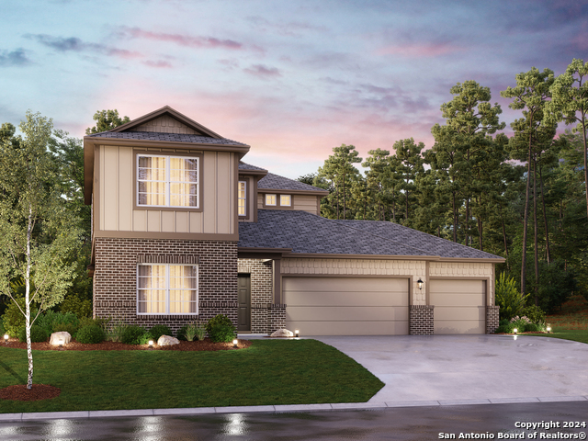125 Calgary Drive, Floresville, TX 78114
Property Photos
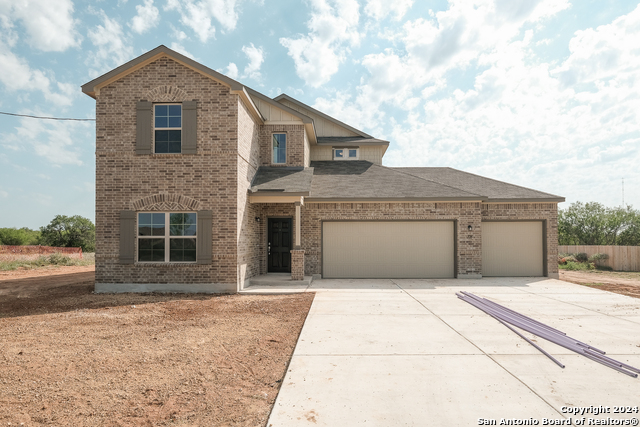
Would you like to sell your home before you purchase this one?
Priced at Only: $459,990
For more Information Call:
Address: 125 Calgary Drive, Floresville, TX 78114
Property Location and Similar Properties
- MLS#: 1774922 ( Single Residential )
- Street Address: 125 Calgary Drive
- Viewed: 61
- Price: $459,990
- Price sqft: $172
- Waterfront: No
- Year Built: 2024
- Bldg sqft: 2678
- Bedrooms: 4
- Total Baths: 3
- Full Baths: 3
- Garage / Parking Spaces: 3
- Days On Market: 128
- Additional Information
- County: WILSON
- City: Floresville
- Zipcode: 78114
- Subdivision: Chaparral Ranch
- District: Floresville Isd
- Elementary School: Floresville
- Middle School: Floresville
- High School: Floresville
- Provided by: Escape Realty
- Contact: Jaclyn Calhoun
- (210) 421-9291

- DMCA Notice
-
Description*READY NOW!* Welcome to this stunning 2 story new construction house located at 125 Calgary Drive in Floresville, TX 78114. Built by M/I Homes, this spacious property offers 4 bedrooms, 3 bathrooms, and a 2 car parking space, making it the perfect blend of comfort and style. Upon entering, you'll be greeted by an open floor plan that seamlessly connects the living spaces, creating a sense of warmth and unity. The kitchen is a chef's dream, featuring modern appliances, ample storage space, and a large island perfect for meal preparation and entertaining guests. The master bedroom is a true retreat with an en suite bathroom designed for relaxation, complete with a luxurious soaking tub and a separate shower. The three additional bedrooms provide plenty of space for family members or guests, ensuring everyone has their own private sanctuary. Enjoy the Texas sunshine on the covered patio, ideal for outdoor gatherings or simply unwinding after a long day. The property spans 2,678 square feet, offering plenty of room for you to customize and make it your own. Located in a vibrant community in Floresville, this house provides easy access to nearby amenities and conveniences, ensuring that your daily needs are always within reach. Don't miss the opportunity to own this beautiful property that combines modern living with comfort and convenience
Payment Calculator
- Principal & Interest -
- Property Tax $
- Home Insurance $
- HOA Fees $
- Monthly -
Features
Building and Construction
- Builder Name: M/I Homes
- Construction: New
- Exterior Features: Brick, Siding
- Floor: Carpeting, Saltillo Tile
- Foundation: Slab
- Kitchen Length: 11
- Roof: Composition
- Source Sqft: Bldr Plans
School Information
- Elementary School: Floresville
- High School: Floresville
- Middle School: Floresville
- School District: Floresville Isd
Garage and Parking
- Garage Parking: Three Car Garage
Eco-Communities
- Water/Sewer: Septic, City
Utilities
- Air Conditioning: One Central
- Fireplace: Not Applicable
- Heating Fuel: Electric
- Heating: Central
- Window Coverings: None Remain
Amenities
- Neighborhood Amenities: None
Finance and Tax Information
- Days On Market: 127
- Home Owners Association Fee: 450
- Home Owners Association Frequency: Annually
- Home Owners Association Mandatory: Mandatory
- Home Owners Association Name: ALAMO MANAGEMENT GROUP
- Total Tax: 1.62
Rental Information
- Currently Being Leased: No
Other Features
- Block: 02
- Contract: Exclusive Right To Sell
- Instdir: From Downtown San Antonio: Take Interstate 37 S/US-281 S / Take exit 132 for US 181 S towards Floresville / Continue on 181 S for 19 miles/ turn left onto B Street/ Take B street for about 2 miles and community entrance will be on the right.
- Interior Features: One Living Area, Separate Dining Room, Eat-In Kitchen, Island Kitchen, Walk-In Pantry, Study/Library, 1st Floor Lvl/No Steps, High Ceilings, Open Floor Plan, Laundry Room, Walk in Closets, Attic - Access only, Attic - Pull Down Stairs
- Legal Desc Lot: 07
- Legal Description: block 02 lot 07
- Occupancy: Vacant
- Ph To Show: 210-333-2244
- Possession: Closing/Funding
- Style: Two Story
- Views: 61
Owner Information
- Owner Lrealreb: No
Nearby Subdivisions
A
Abrego Lake
Arched Oaks Subdivision
Arrowhead
Branchwater Estates
Carrizo Ranch
Chaparral Ranch
Chaperral Ranch
Creekwood Park
Eagle Creek Estates
Eagle Creek Ranch
F Flores Sur
Floresville Old Town
Floresville Sections
Flrural/rv
Hidden Hills
Hidden Ranch
Hilltop Ranch
J Gomez Sur
J H Calloway Sur
J H Mills Sur
L Menchaca Sur
Las Lomas Ranch
Loma Fresa
Longridge Heights Sub
M Barrera Sur
N/a
Na
None
Northcrest Hills
Northcrest Sub
Not In Defined Subdivision
Oaks Of Bentwood
Out/wilson
Pradera Ridge
Pradera Ridge Subdivision
Ranches
Ridout Road Ranchettes
Riley Sub
River Bend
S & J Arocha
Seven Oaks
Shannon Ridge
South Breeze Estates
The Estates Of Eagle Creek
The Links At River Bend
Thornton Ranch
Townsend Farms
Tri Oaks
Unk
Unknown

- Jose Robledo, REALTOR ®
- Premier Realty Group
- I'll Help Get You There
- Mobile: 830.968.0220
- Mobile: 830.968.0220
- joe@mevida.net


