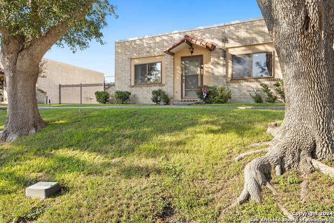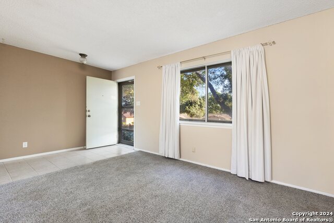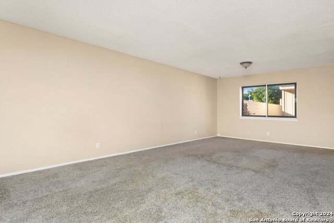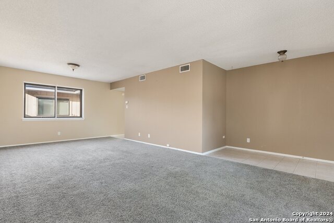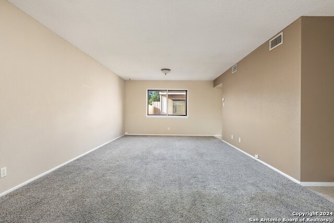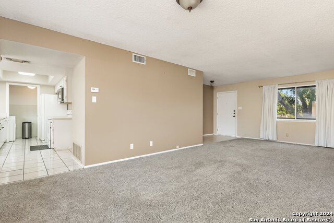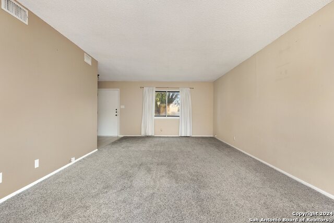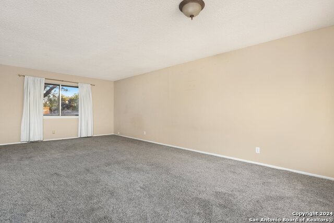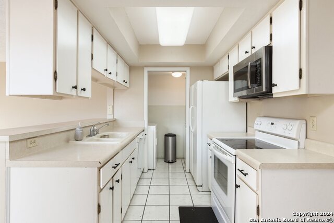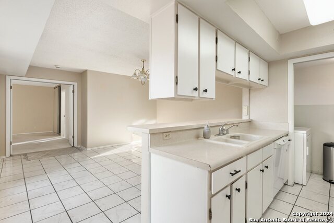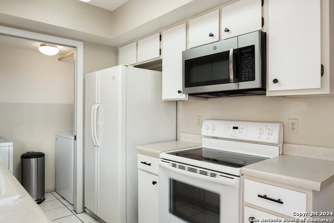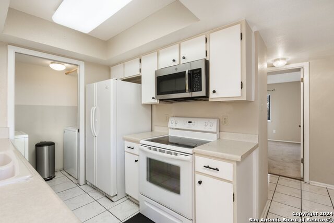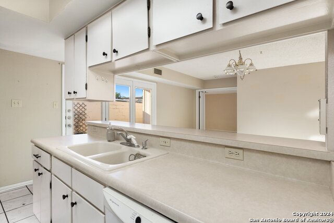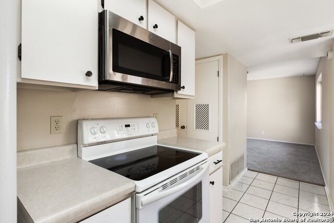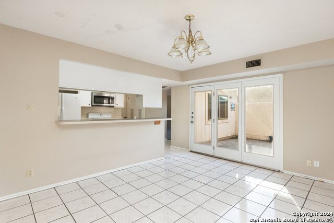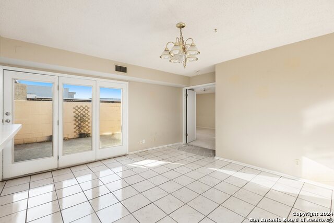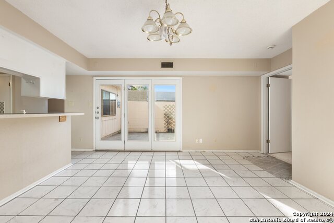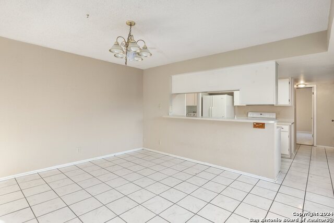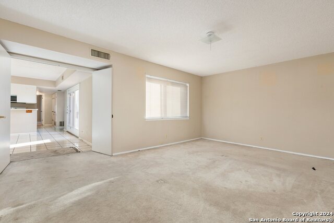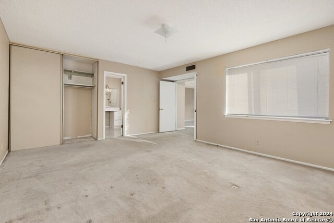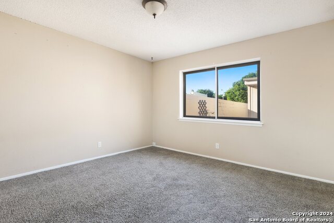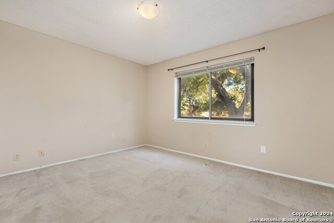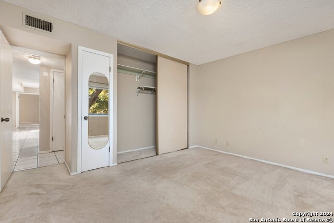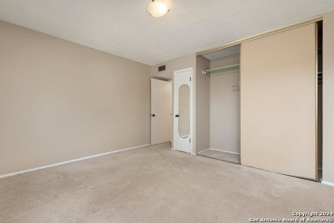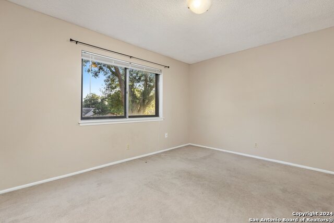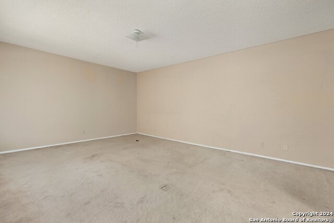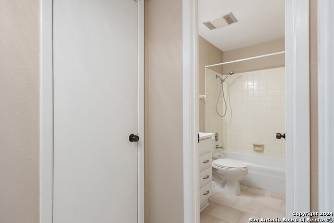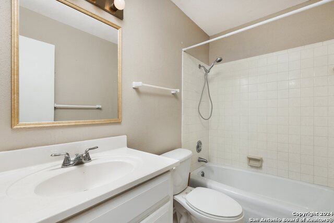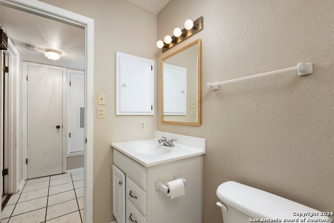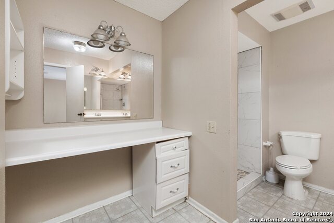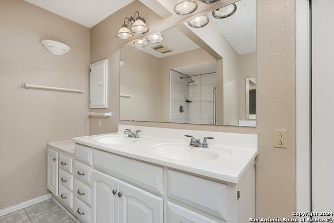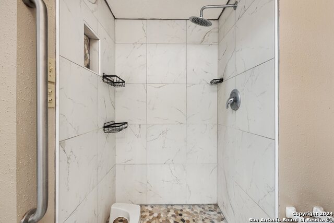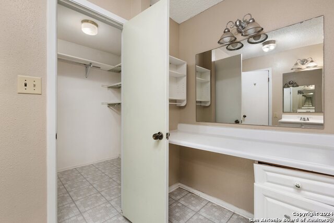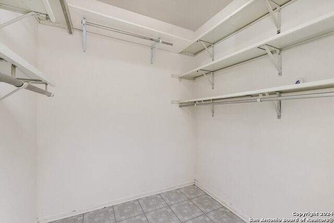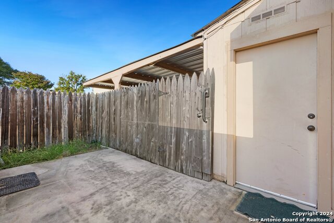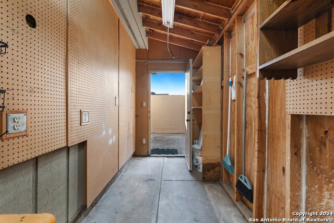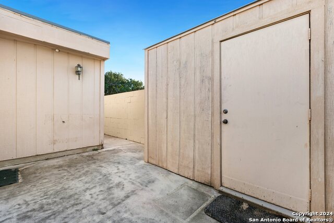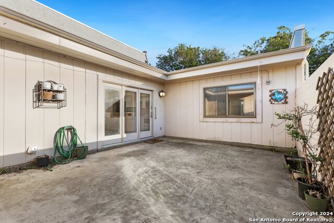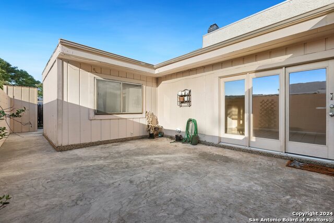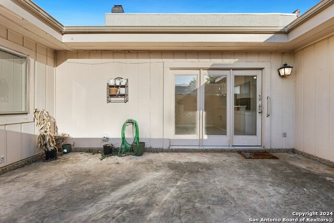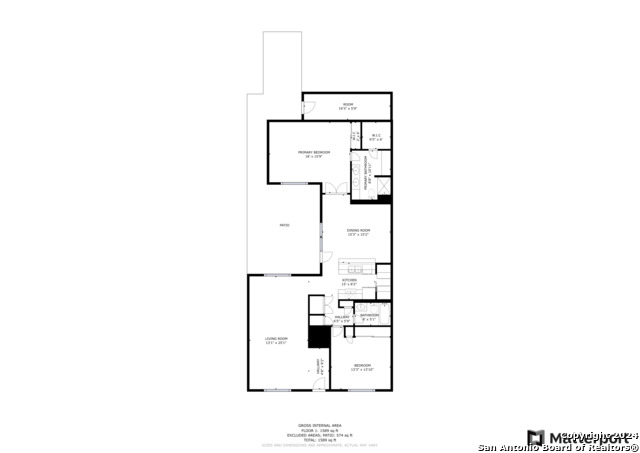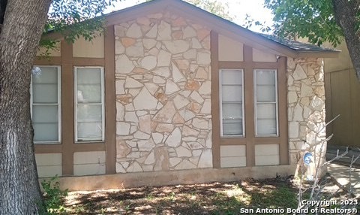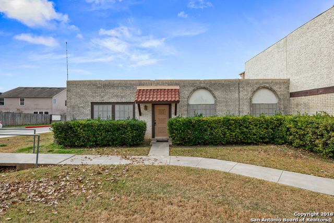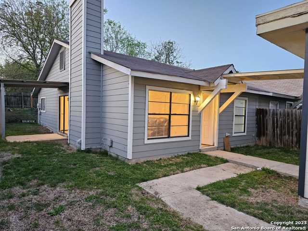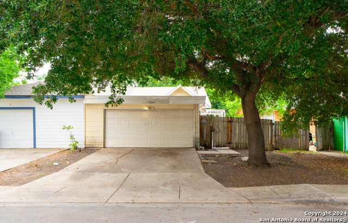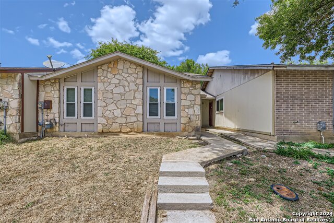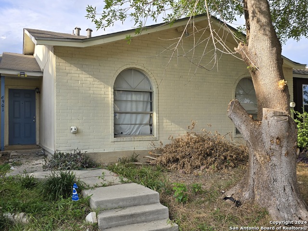6631 Crown Rdg, San Antonio, TX 78239
Property Photos
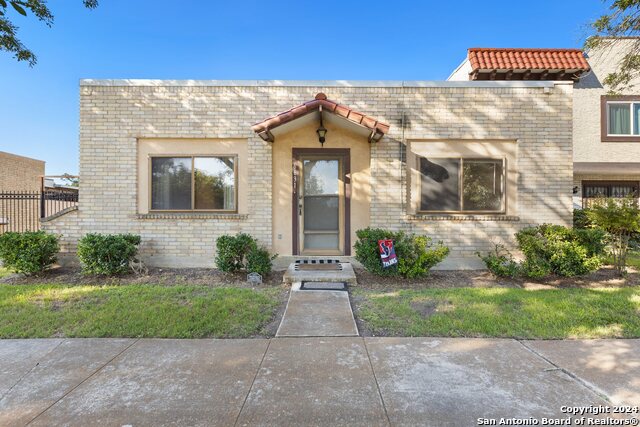
Would you like to sell your home before you purchase this one?
Priced at Only: $140,000
For more Information Call:
Address: 6631 Crown Rdg, San Antonio, TX 78239
Property Location and Similar Properties
- MLS#: 1775125 ( Single Residential )
- Street Address: 6631 Crown Rdg
- Viewed: 16
- Price: $140,000
- Price sqft: $89
- Waterfront: No
- Year Built: 1973
- Bldg sqft: 1576
- Bedrooms: 2
- Total Baths: 2
- Full Baths: 2
- Garage / Parking Spaces: 1
- Days On Market: 126
- Additional Information
- County: BEXAR
- City: San Antonio
- Zipcode: 78239
- Subdivision: Crownridge
- District: North East I.S.D
- Elementary School: Royal Ridge
- Middle School: Ed White
- High School: Roosevelt
- Provided by: Redfin Corporation
- Contact: Michael Trautman
- (210) 601-8034

- DMCA Notice
-
DescriptionWelcome to townhouse living in the community of Royal Ridge. Thoughtfully appointed, this residence offers a lifestyle of comfort and convenience. Step inside to discover a well appointed kitchen featuring a smooth cooktop range, breakfast bar, and a convenient walk in pantry, making meal preparation a breeze. The spacious "split" master suite beckons with neutral carpeting, two closets (including a walk in), and an en suite bath boasting a walk in shower and dual vanities. The living/dining combo provides versatile space for entertaining or relaxation. Outside, a fenced patio offers a private retreat, with direct access to a large carport and exterior storage room, providing ample space for all your storage needs. Embrace the carefree lifestyle of townhome living with the added benefits of an HOA that covers basic cable, exterior insurance, and maintenance. Common amenities include a sparkling pool, playground, and clubhouse complete with a gym, sauna, and pool tables, perfect for enjoying leisure time with friends and family. Experience the convenience of a community designed for effortless living, with new roofing underway as part of the HOA maintenance plan. Step outside your front door to enjoy a park like setting and access to the community pool, playground, and clubhouse, all within minutes of IH 35 and Loops 410 and 1604.
Payment Calculator
- Principal & Interest -
- Property Tax $
- Home Insurance $
- HOA Fees $
- Monthly -
Features
Building and Construction
- Apprx Age: 51
- Builder Name: unknown
- Construction: Pre-Owned
- Exterior Features: Brick, Siding
- Floor: Carpeting, Ceramic Tile, Vinyl, Laminate
- Foundation: Slab
- Kitchen Length: 15
- Roof: Built-Up/Gravel
- Source Sqft: Appsl Dist
Land Information
- Lot Description: City View
- Lot Improvements: Street Paved, Curbs, Street Gutters, Streetlights, Asphalt
School Information
- Elementary School: Royal Ridge
- High School: Roosevelt
- Middle School: Ed White
- School District: North East I.S.D
Garage and Parking
- Garage Parking: Rear Entry
Eco-Communities
- Energy Efficiency: Storm Windows
- Water/Sewer: City
Utilities
- Air Conditioning: One Central
- Fireplace: Not Applicable
- Heating Fuel: Natural Gas
- Heating: Central
- Recent Rehab: No
- Utility Supplier Elec: CPS
- Utility Supplier Gas: CPS
- Utility Supplier Sewer: SAWS
- Utility Supplier Water: SAWS
- Window Coverings: All Remain
Amenities
- Neighborhood Amenities: Controlled Access, Pool, Clubhouse, Park/Playground, Sports Court, BBQ/Grill, Basketball Court
Finance and Tax Information
- Days On Market: 64
- Home Faces: South
- Home Owners Association Fee: 310
- Home Owners Association Frequency: Monthly
- Home Owners Association Mandatory: Mandatory
- Home Owners Association Name: CROWNRIDGE TOWNHOME ASSOCIATION
- Total Tax: 3885
Other Features
- Contract: Exclusive Right To Sell
- Instdir: I-35 to east on O'Connor, rt on Royal Ridge. Although address is 6631 Crown Ridge, front entry is on Royal Ridge.
- Interior Features: One Living Area, Liv/Din Combo, Two Eating Areas, Breakfast Bar, Walk-In Pantry, Utility Room Inside, Secondary Bedroom Down, 1st Floor Lvl/No Steps, Cable TV Available, High Speed Internet, All Bedrooms Downstairs, Laundry Main Level, Telephone
- Legal Desc Lot: 31
- Legal Description: NCB 13784 BLK LOT 31
- Miscellaneous: Estate Sale Probate, Virtual Tour
- Occupancy: Vacant
- Ph To Show: 210-222-2227
- Possession: Closing/Funding, Negotiable
- Style: One Story
- Views: 16
Owner Information
- Owner Lrealreb: No
Similar Properties
Nearby Subdivisions

- Jose Robledo, REALTOR ®
- Premier Realty Group
- I'll Help Get You There
- Mobile: 830.968.0220
- Mobile: 830.968.0220
- joe@mevida.net


