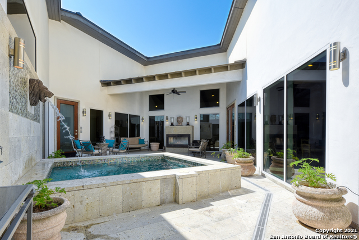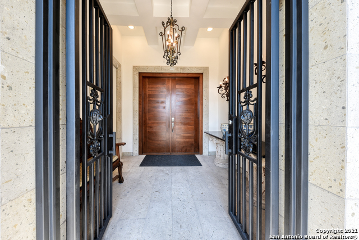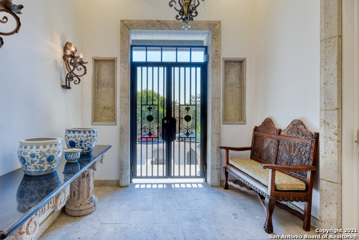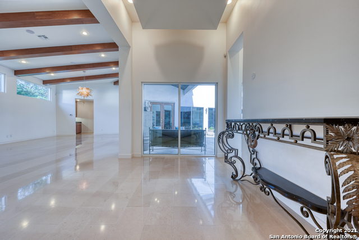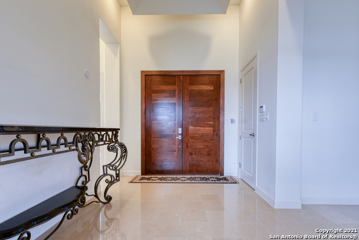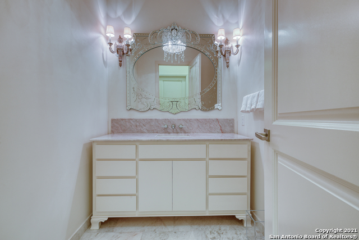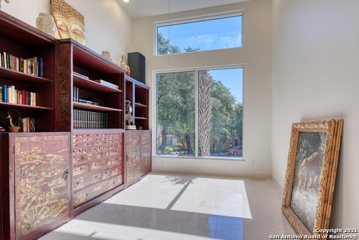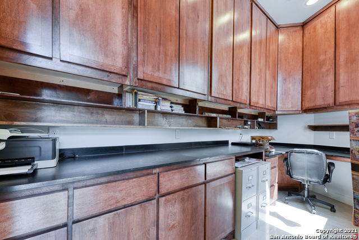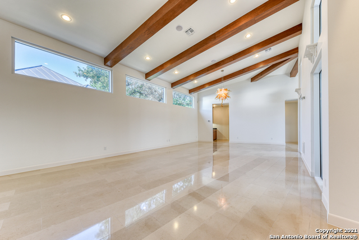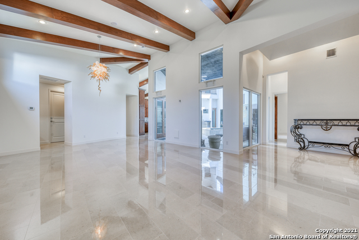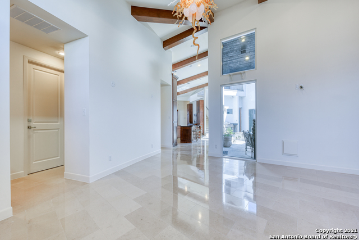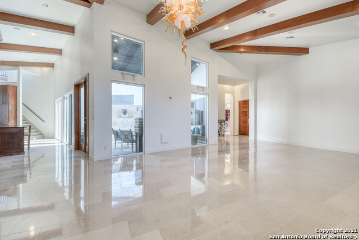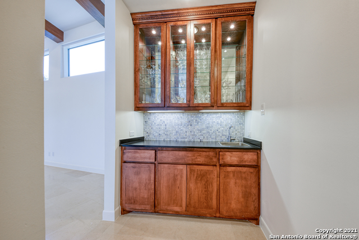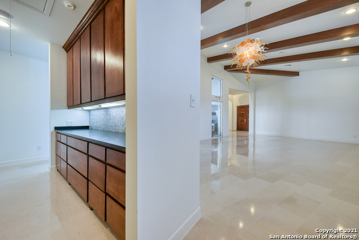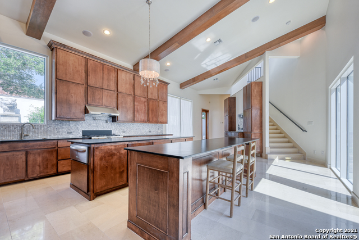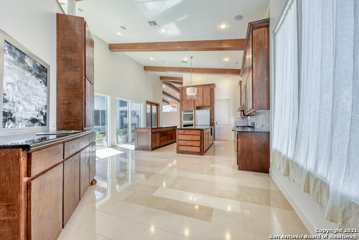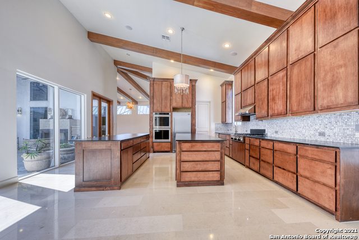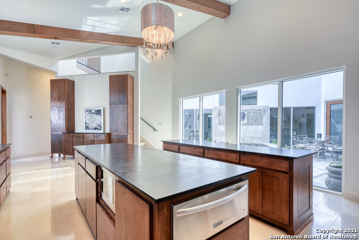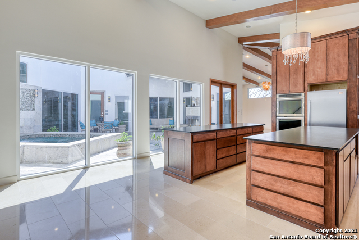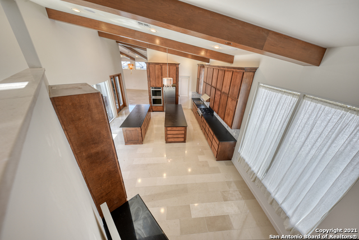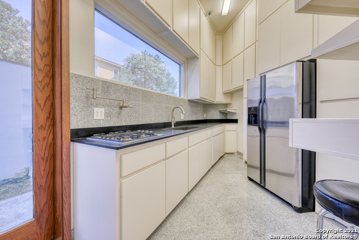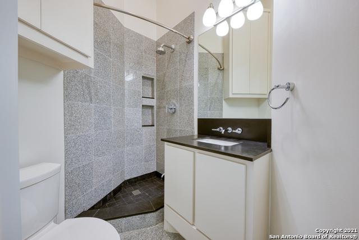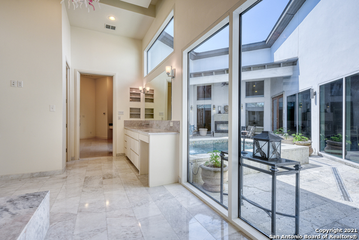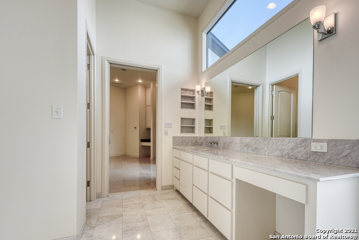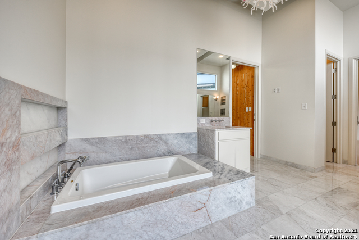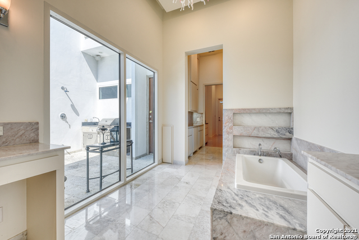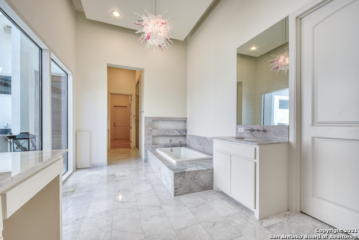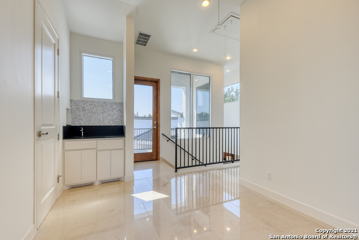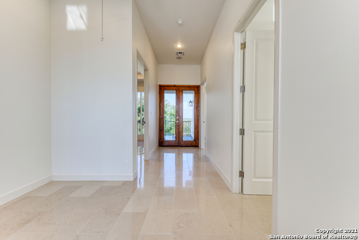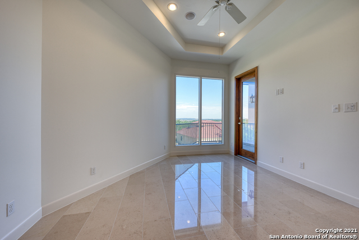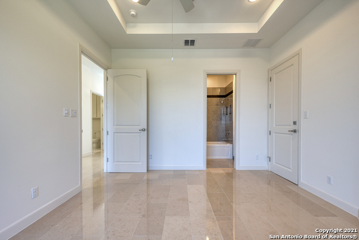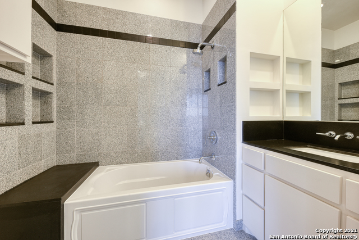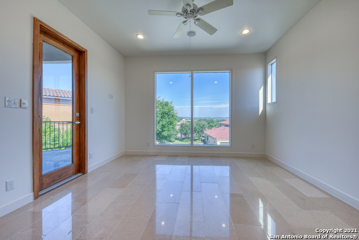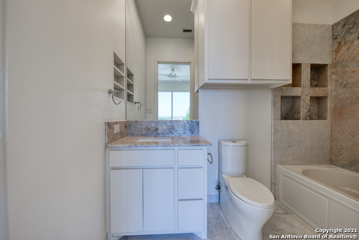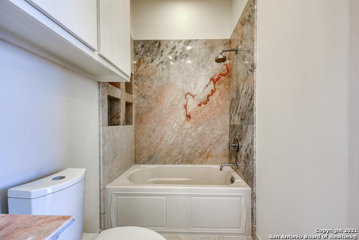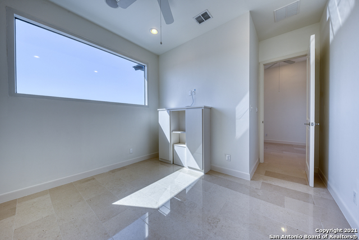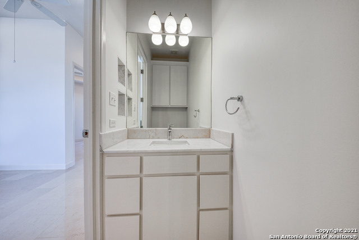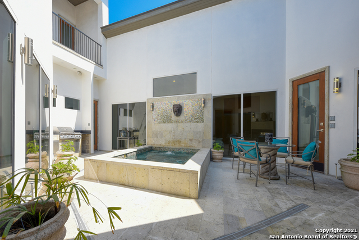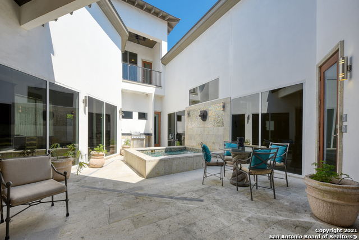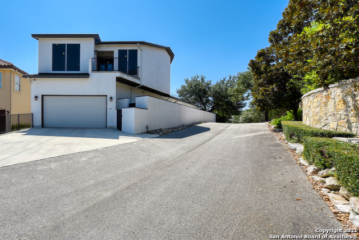17 Aston Glen, San Antonio, TX 78257
Property Photos
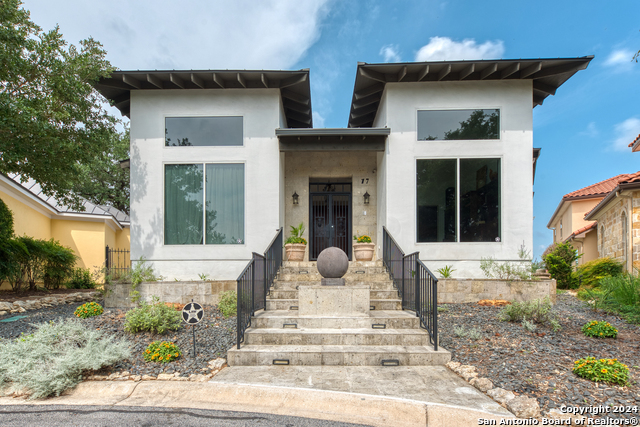
Would you like to sell your home before you purchase this one?
Priced at Only: $1,750,000
For more Information Call:
Address: 17 Aston Glen, San Antonio, TX 78257
Property Location and Similar Properties
- MLS#: 1775349 ( Single Residential )
- Street Address: 17 Aston Glen
- Viewed: 96
- Price: $1,750,000
- Price sqft: $323
- Waterfront: No
- Year Built: 2015
- Bldg sqft: 5412
- Bedrooms: 5
- Total Baths: 9
- Full Baths: 7
- 1/2 Baths: 2
- Garage / Parking Spaces: 2
- Days On Market: 333
- Additional Information
- County: BEXAR
- City: San Antonio
- Zipcode: 78257
- Subdivision: The Dominion
- District: Northside
- Elementary School: Leon Springs
- Middle School: Rawlinson
- High School: Clark
- Provided by: Realty One Group Emerald
- Contact: Enrique Cardenas
- (210) 729-5770

- DMCA Notice
Description
Welcome to this unique luxury home in the prestigious Dominion subdivision. This modern and spacious estate is the epitome of upscale living, nestled within a community renowned for its exclusive amenities. The main entrance includes a private gated foyer for enhanced security and a detached guest suite for added privacy. This expansive residence boasts five bedrooms, seven bathrooms and two half baths. Step inside to a spacious living/dining room, discover a chef's dream kitchen, complete with top of the line appliances, gas cooktop, double islands, double ovens, warming drawer, custom cabinetry and a spacious walk in pantry. Additional highlights include a butler's pantry and wet bar, adjacent to the dining room with secure storage. A centerpiece courtyard features a martini pool, fireplace, and steam sauna, creating an oasis of tranquility and entertainment. This property is ideally suited for individuals seeking minimal yard upkeep.
Description
Welcome to this unique luxury home in the prestigious Dominion subdivision. This modern and spacious estate is the epitome of upscale living, nestled within a community renowned for its exclusive amenities. The main entrance includes a private gated foyer for enhanced security and a detached guest suite for added privacy. This expansive residence boasts five bedrooms, seven bathrooms and two half baths. Step inside to a spacious living/dining room, discover a chef's dream kitchen, complete with top of the line appliances, gas cooktop, double islands, double ovens, warming drawer, custom cabinetry and a spacious walk in pantry. Additional highlights include a butler's pantry and wet bar, adjacent to the dining room with secure storage. A centerpiece courtyard features a martini pool, fireplace, and steam sauna, creating an oasis of tranquility and entertainment. This property is ideally suited for individuals seeking minimal yard upkeep.
Payment Calculator
- Principal & Interest -
- Property Tax $
- Home Insurance $
- HOA Fees $
- Monthly -
Features
Building and Construction
- Builder Name: Adam Maizel
- Construction: Pre-Owned
- Exterior Features: Stucco
- Floor: Marble, Other
- Foundation: Slab
- Kitchen Length: 42
- Roof: Metal
- Source Sqft: Appsl Dist
Land Information
- Lot Description: Cul-de-Sac/Dead End
- Lot Improvements: Street Paved, Curbs, Street Gutters, Streetlights, Alley
School Information
- Elementary School: Leon Springs
- High School: Clark
- Middle School: Rawlinson
- School District: Northside
Garage and Parking
- Garage Parking: Two Car Garage
Eco-Communities
- Energy Efficiency: Programmable Thermostat
- Green Certifications: Energy Star Certified
- Green Features: Drought Tolerant Plants
- Water/Sewer: City
Utilities
- Air Conditioning: Three+ Central
- Fireplace: One
- Heating Fuel: Natural Gas
- Heating: Central
- Recent Rehab: No
- Utility Supplier Elec: CPS
- Utility Supplier Gas: GREY FOREST
- Utility Supplier Grbge: REPUBLIC SRV
- Utility Supplier Sewer: SAWS
- Utility Supplier Water: SAWS
- Window Coverings: None Remain
Amenities
- Neighborhood Amenities: Controlled Access, Pool, Tennis, Golf Course
Finance and Tax Information
- Days On Market: 286
- Home Owners Association Fee: 295
- Home Owners Association Frequency: Monthly
- Home Owners Association Mandatory: Mandatory
- Home Owners Association Name: THE DOMINION HOMEOWNERS ASSOCIATION
- Home Owners Association Name2: N/A
- Home Owners Association Payment Frequency 2: Annually
- Total Tax: 28783.76
Rental Information
- Currently Being Leased: No
Other Features
- Accessibility: Doors w/Lever Handles, No Carpet, No Steps Down, Full Bath/Bed on 1st Flr, First Floor Bedroom, Stall Shower
- Contract: Exclusive Right To Sell
- Instdir: Dominion Dr. Main Entrance. Left on Ambassador. Left on Aston Glen.
- Interior Features: Two Living Area, Liv/Din Combo, Eat-In Kitchen, Auxillary Kitchen, Two Eating Areas, Island Kitchen, Breakfast Bar, Walk-In Pantry, Study/Library, Sauna, Utility Room Inside, Secondary Bedroom Down, 1st Floor Lvl/No Steps, High Ceilings, Open Floor Plan, Skylights, Cable TV Available, High Speed Internet, Laundry Main Level, Laundry Room, Telephone, Walk in Closets
- Legal Desc Lot: 49
- Legal Description: NCB 16386 BLK 4 LOT 49 DOMINION COTTAGE ESTATES UT-5A
- Miscellaneous: Builder 10-Year Warranty
- Occupancy: Other
- Ph To Show: 2105517378
- Possession: Closing/Funding
- Style: Two Story, Contemporary
- Views: 96
Owner Information
- Owner Lrealreb: No
Contact Info

- Jose Robledo, REALTOR ®
- Premier Realty Group
- I'll Help Get You There
- Mobile: 830.968.0220
- Mobile: 830.968.0220
- joe@mevida.net



