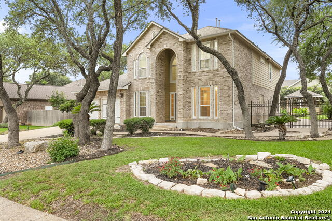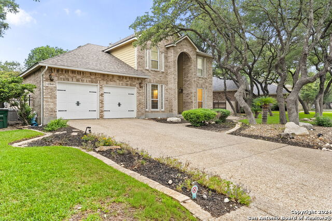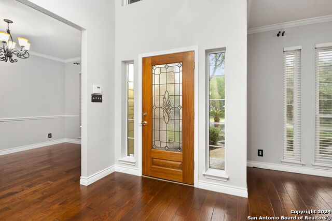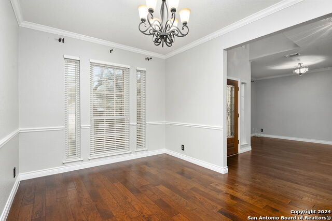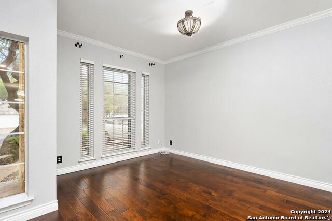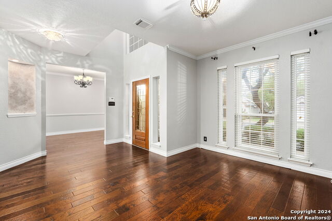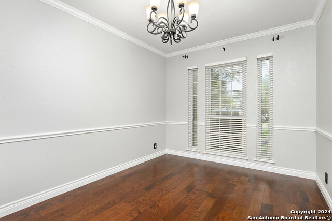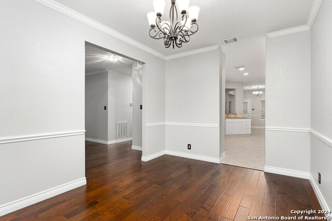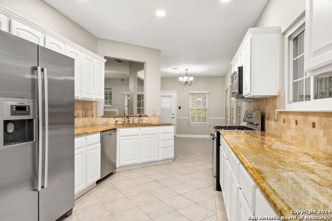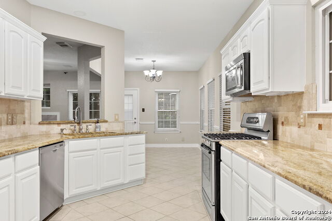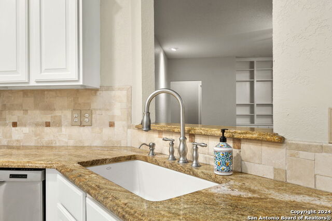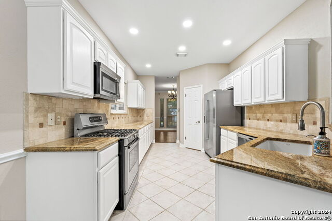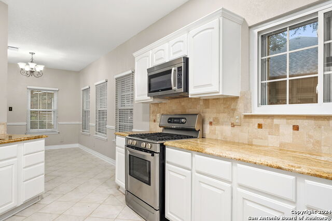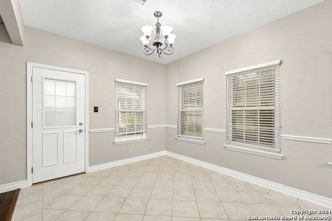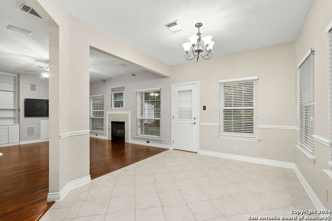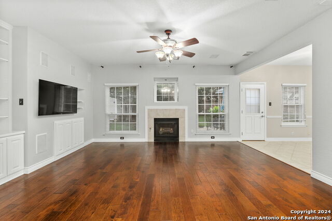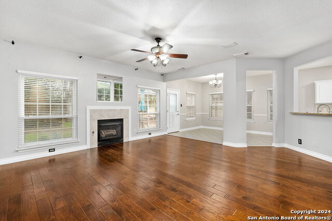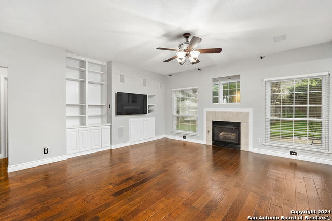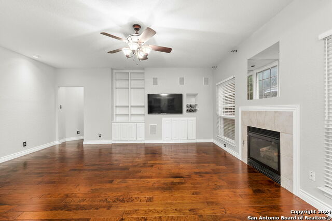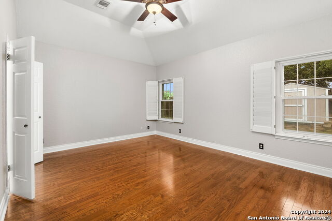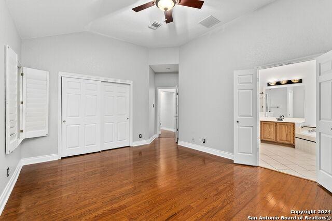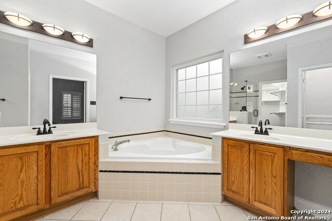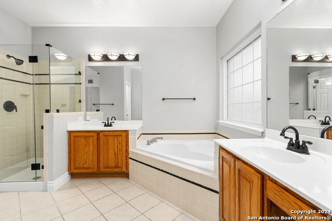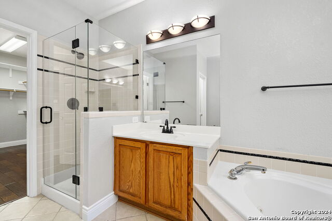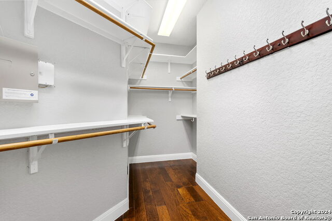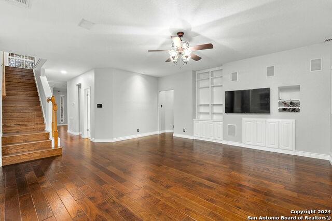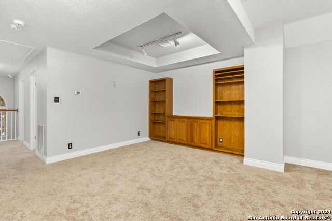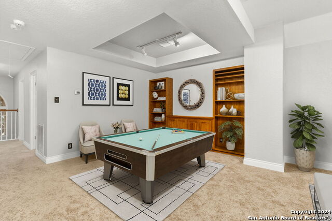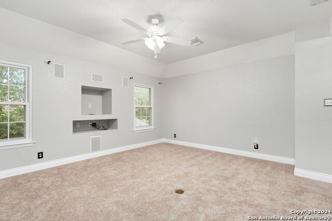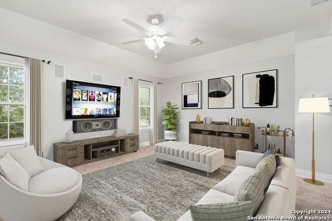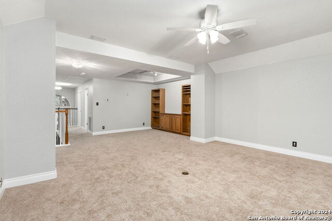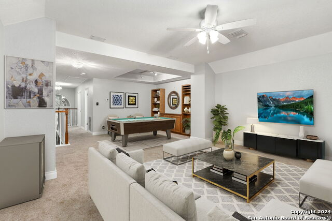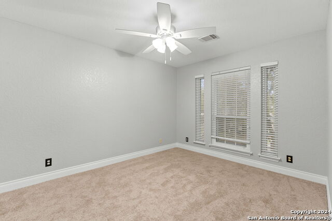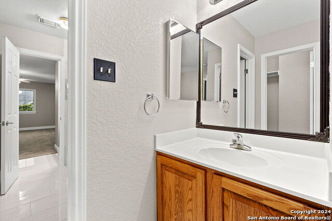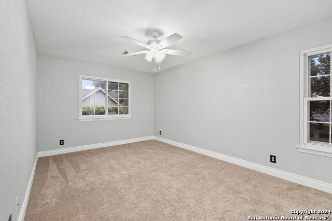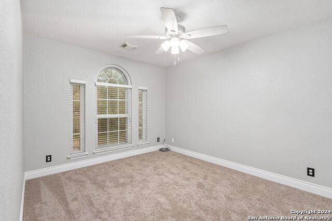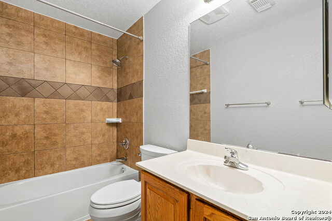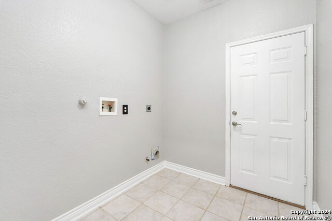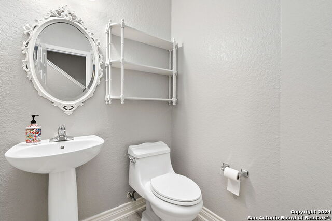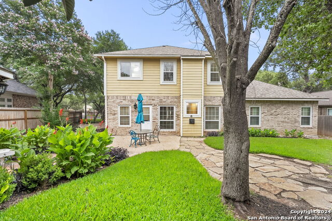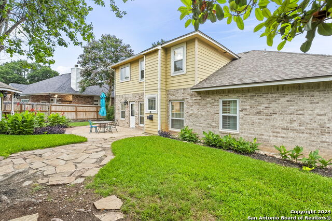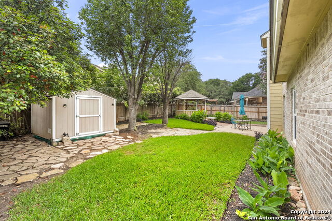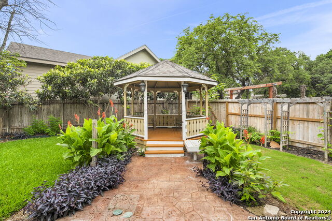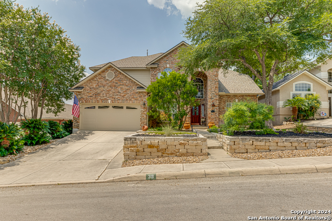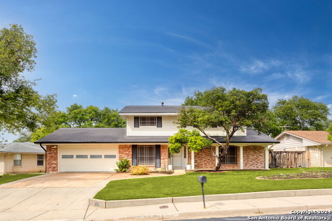12849 Vidorra Circle, San Antonio, TX 78216
Property Photos
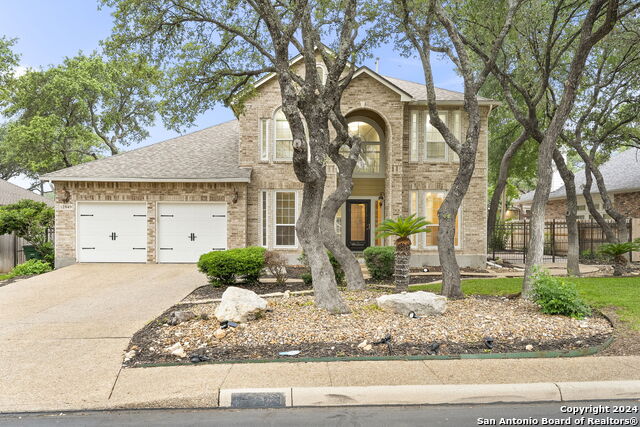
Would you like to sell your home before you purchase this one?
Priced at Only: $520,000
For more Information Call:
Address: 12849 Vidorra Circle, San Antonio, TX 78216
Property Location and Similar Properties
- MLS#: 1776014 ( Single Residential )
- Street Address: 12849 Vidorra Circle
- Viewed: 34
- Price: $520,000
- Price sqft: $181
- Waterfront: No
- Year Built: 1996
- Bldg sqft: 2878
- Bedrooms: 4
- Total Baths: 4
- Full Baths: 3
- 1/2 Baths: 1
- Garage / Parking Spaces: 2
- Days On Market: 137
- Additional Information
- County: BEXAR
- City: San Antonio
- Zipcode: 78216
- Subdivision: Vista Del Norte
- District: North East I.S.D
- Elementary School: Huebner
- Middle School: Eisenhower
- High School: Churchill
- Provided by: Coldwell Banker D'Ann Harper
- Contact: Cassandra Cromwell
- (210) 997-4737

- DMCA Notice
-
DescriptionNestled on a spacious lot surrounded by mature trees and delicate landscaping, this two story home exudes classic charm with its brick facade. Inside, the generous layout features four bedrooms and three and a half baths, including a Jack and Jill bedroom and a primary suite with two spacious closets, dual sinks, a dedicated shower, and a soaking tub. The home showcases soaring ceilings and thoughtfully placed windows, filling the space with natural light. Enjoy the cozy fireplace in the living room, the convenience of surround sound throughout, and ceramic tile flooring in various areas. The chef's kitchen is perfect for culinary adventures, while the loft/media room upstairs provides additional living space. Outside, the landscaped backyard offers a peaceful retreat with a charming gazebo, perfect for relaxation.
Payment Calculator
- Principal & Interest -
- Property Tax $
- Home Insurance $
- HOA Fees $
- Monthly -
Features
Building and Construction
- Apprx Age: 28
- Builder Name: unknown
- Construction: Pre-Owned
- Exterior Features: Brick, Siding
- Floor: Carpeting, Wood, Laminate
- Foundation: Slab
- Kitchen Length: 22
- Roof: Composition
- Source Sqft: Appsl Dist
School Information
- Elementary School: Huebner
- High School: Churchill
- Middle School: Eisenhower
- School District: North East I.S.D
Garage and Parking
- Garage Parking: Two Car Garage
Eco-Communities
- Water/Sewer: Water System, Sewer System, City
Utilities
- Air Conditioning: One Central
- Fireplace: Living Room
- Heating Fuel: Electric, Natural Gas
- Heating: Central
- Recent Rehab: No
- Window Coverings: None Remain
Amenities
- Neighborhood Amenities: Controlled Access
Finance and Tax Information
- Days On Market: 320
- Home Faces: East, West
- Home Owners Association Fee: 135
- Home Owners Association Frequency: Quarterly
- Home Owners Association Mandatory: Mandatory
- Home Owners Association Name: THE OAKS AT VISTA DEL NORTE
- Total Tax: 11147.05
Rental Information
- Currently Being Leased: No
Other Features
- Block: 18
- Contract: Exclusive Right To Sell
- Instdir: Traveling west on Wurzbach Parkway exit Vista Del Norte; take the first left into the subdivision, as you enter veer to you left, it's the first two story home on the right.
- Interior Features: Two Living Area, Separate Dining Room, Two Eating Areas, Study/Library, Game Room, Loft, Utility Room Inside, 1st Floor Lvl/No Steps, High Ceilings
- Legal Desc Lot: 13
- Legal Description: NCB 17088 BLK 18 Lot 13 The Oaks at Vista Del Norte
- Occupancy: Vacant
- Ph To Show: 210-997-4737
- Possession: Closing/Funding
- Style: Two Story
- Views: 34
Owner Information
- Owner Lrealreb: No
Similar Properties
Nearby Subdivisions
Bluffcreek
Bluffview Estates
Bluffview Greens
Bluffview Of Camino
Camino Real/river Bend
Countryside
Crownhill Park
East Shearer Hill
Enchanted Forest
Enclave At Silverhorn
Harmony Hills
North Star Hills
Northcrest Hills
Park @ Vista Del Nor
Ridgeview
River Bend Of Camino
Shearer Hills
Starlit Hills
Vista Del Norte

- Jose Robledo, REALTOR ®
- Premier Realty Group
- I'll Help Get You There
- Mobile: 830.968.0220
- Mobile: 830.968.0220
- joe@mevida.net


