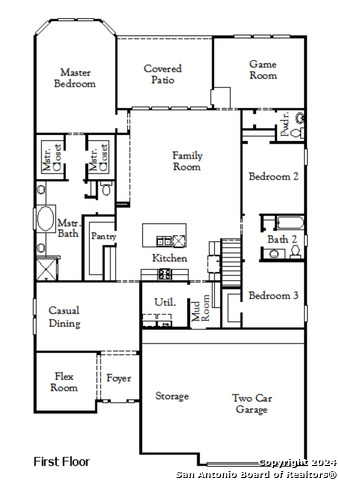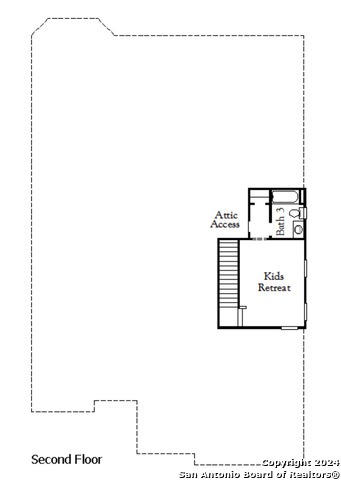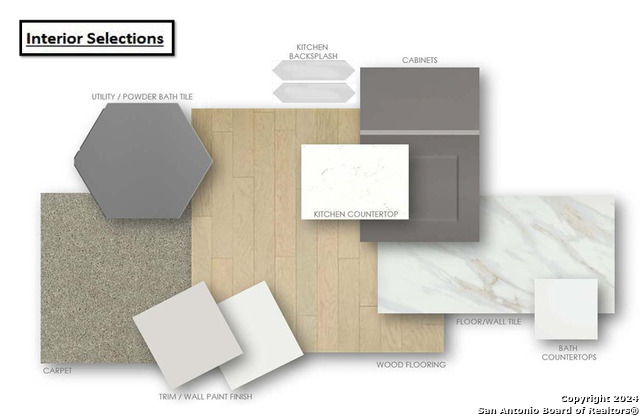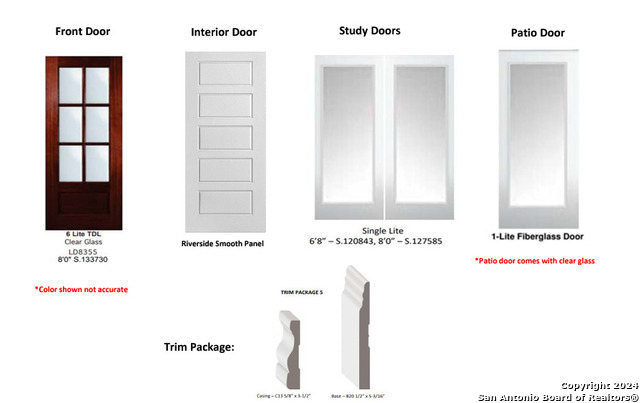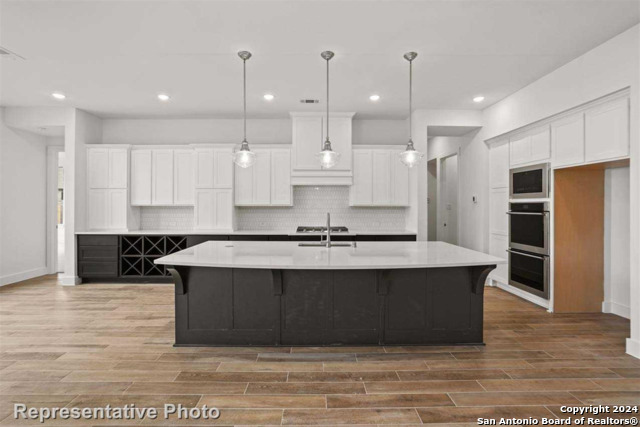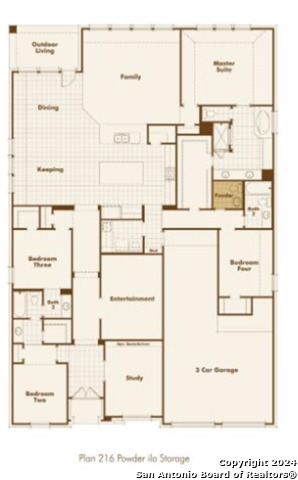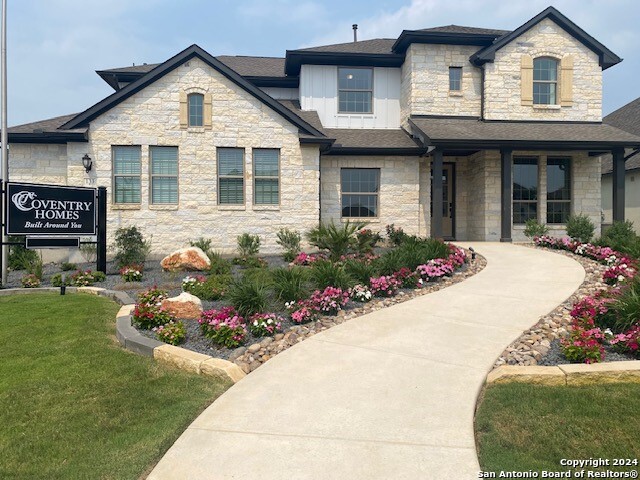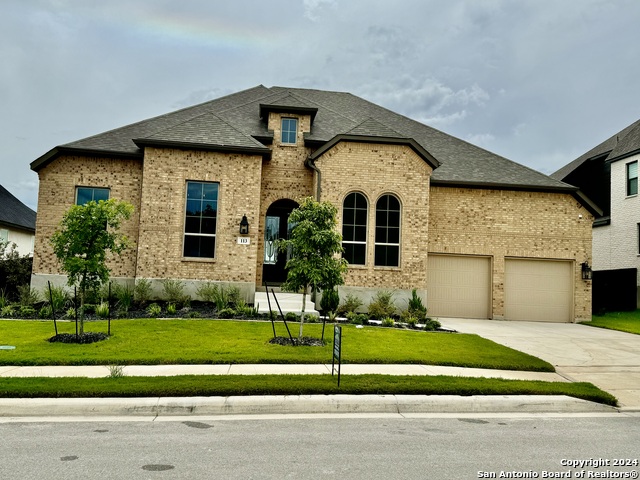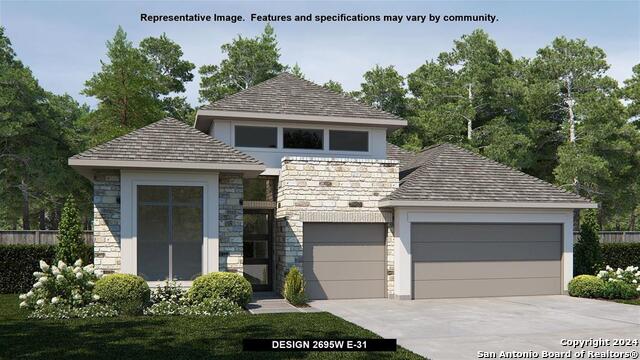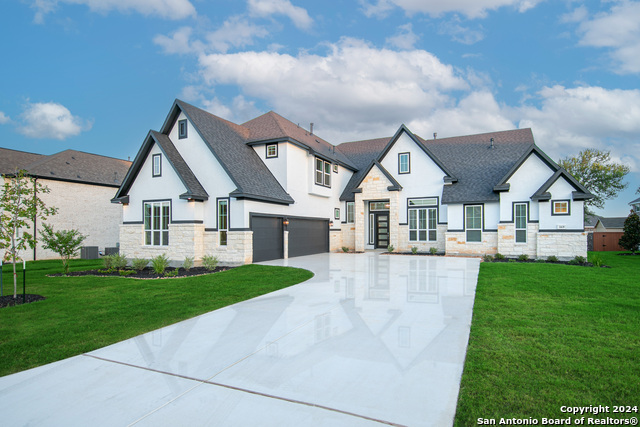4527 Yoakum Valley, Schertz, TX 78108
Property Photos
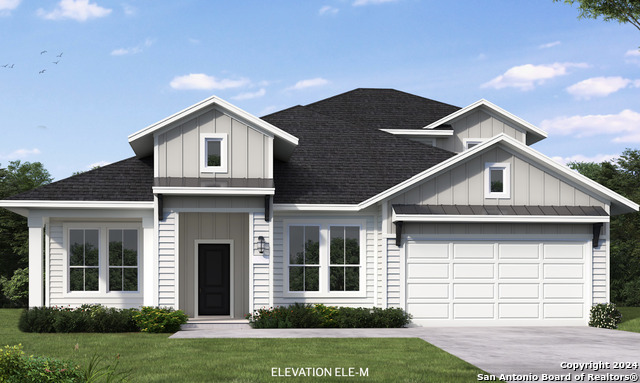
Would you like to sell your home before you purchase this one?
Priced at Only: $759,443
For more Information Call:
Address: 4527 Yoakum Valley, Schertz, TX 78108
Property Location and Similar Properties
- MLS#: 1776333 ( Single Residential )
- Street Address: 4527 Yoakum Valley
- Viewed: 76
- Price: $759,443
- Price sqft: $237
- Waterfront: No
- Year Built: 2024
- Bldg sqft: 3198
- Bedrooms: 4
- Total Baths: 4
- Full Baths: 3
- 1/2 Baths: 1
- Garage / Parking Spaces: 2
- Days On Market: 125
- Additional Information
- County: GUADALUPE
- City: Schertz
- Zipcode: 78108
- Subdivision: Homestead
- District: Schertz Cibolo Universal City
- Elementary School: John A Sippel
- Middle School: Dobie J. Frank
- High School: Byron Steele
- Provided by: DFH Realty Texas, LLC
- Contact: Batey McGraw
- (210) 972-5095

- DMCA Notice
-
DescriptionThe Boca ll Plan is an amazing 11/2 Story home being built in the Homestead Community, this home stands out with its captivating Board and Batten Front Exterior and its sizable front porch. As you enter through the grand 8 foot Front Door, you'll be greeted by a palette of light, natural hues selected to create an elegant interior. A size Study and a Spacious Casual Dining room are situated near the front of the home. In the heart of the home, the kitchen features an expensive quartz island overlooking the spacious living space also, the kitchen is equipped with a built in oven and gas cooktop, along with ample storage in the walk in pantry. Your primary bedroom retreat, at the rear of the home, offers a tranquil escape, the primary bath is adorned with a double vanity, an oversized shower, and generously sized His and Hers Closets, providing both luxury and practicality. Enjoy creating cherished memories on your extensive covered patio looking over the Homestead Pond, this is perfect for hosting gatherings and outdoor entertainment.
Payment Calculator
- Principal & Interest -
- Property Tax $
- Home Insurance $
- HOA Fees $
- Monthly -
Features
Building and Construction
- Builder Name: Coventry Homes
- Construction: New
- Exterior Features: Siding, Other
- Floor: Carpeting, Wood
- Foundation: Slab
- Kitchen Length: 16
- Roof: Composition
- Source Sqft: Bldr Plans
Land Information
- Lot Description: On Greenbelt, Bluff View, Partially Wooded, Pond /Stock Tank
- Lot Dimensions: 75x121
- Lot Improvements: Street Gutters, Sidewalks, Streetlights
School Information
- Elementary School: John A Sippel
- High School: Byron Steele High
- Middle School: Dobie J. Frank
- School District: Schertz-Cibolo-Universal City ISD
Garage and Parking
- Garage Parking: Two Car Garage, Attached
Eco-Communities
- Energy Efficiency: 16+ SEER AC, Programmable Thermostat, Radiant Barrier, 90% Efficient Furnace, High Efficiency Water Heater, Ceiling Fans
- Green Certifications: HERS 0-85, Energy Star Certified, LEED Certified
- Water/Sewer: City
Utilities
- Air Conditioning: One Central
- Fireplace: Not Applicable
- Heating Fuel: Natural Gas
- Heating: Central
- Utility Supplier Elec: NBU
- Utility Supplier Gas: Centerpoint
- Utility Supplier Grbge: City
- Utility Supplier Sewer: Schertz
- Utility Supplier Water: Schertz
- Window Coverings: None Remain
Amenities
- Neighborhood Amenities: Controlled Access, Pool, Clubhouse, Park/Playground, Jogging Trails, Bike Trails, BBQ/Grill, Fishing Pier
Finance and Tax Information
- Days On Market: 118
- Home Faces: East, South
- Home Owners Association Fee: 900
- Home Owners Association Frequency: Annually
- Home Owners Association Mandatory: Mandatory
- Home Owners Association Name: CMA MANAGEMENT
- Total Tax: 2.33
Rental Information
- Currently Being Leased: No
Other Features
- Block: 15
- Contract: Exclusive Right To Sell
- Instdir: Exit off Schwab Rd onto N I-35 Access Rd, Make a Right Turn onto Homestead Pkwy continue straight then you will make a Right Turn onto Hutchinson Way at the Stop Sign make another Right onto Reeves Lane continue straight and make a Left onto Yoakum Valley
- Interior Features: One Living Area, Eat-In Kitchen, Island Kitchen, Walk-In Pantry, Study/Library, Game Room, Utility Room Inside, High Ceilings, Open Floor Plan, High Speed Internet, Laundry Room, Walk in Closets, Attic - Partially Floored, Attic - Pull Down Stairs
- Legal Desc Lot: 11
- Legal Description: Lot 11 Block 15 Unit 5
- Miscellaneous: Builder 10-Year Warranty, Under Construction, Additional Bldr Warranty
- Occupancy: Vacant
- Ph To Show: (210) 972-5095
- Possession: Closing/Funding
- Style: Two Story
- Views: 76
Owner Information
- Owner Lrealreb: No
Similar Properties
Nearby Subdivisions
“out/guadalupe.”
Belmont Park
Cypress Point
Fairhaven
Fairway Ridge
Fairways @ Scenic Hills
G_2220_2 - Northcliffe East #2
Homestead
Homestead 2
Northcliffe
Northcliffe East
Northcliffe Ii
Parkland Estates
Parklands
Parklands Estates
Riata
Riata Unit 1 Gco
Scenic Hills
The Links At Scenic Hills
The Parklands
The Ridge At Scenic Hills
Venado Crossing
Whisper Meadow
Whisper Meadows
Whisper Ridge

- Jose Robledo, REALTOR ®
- Premier Realty Group
- I'll Help Get You There
- Mobile: 830.968.0220
- Mobile: 830.968.0220
- joe@mevida.net


