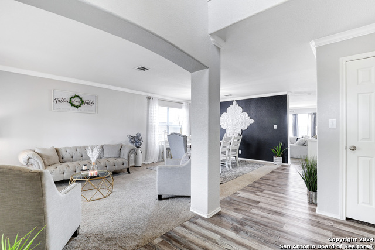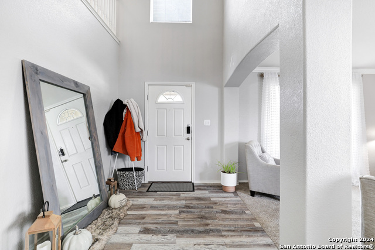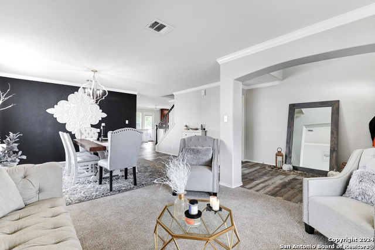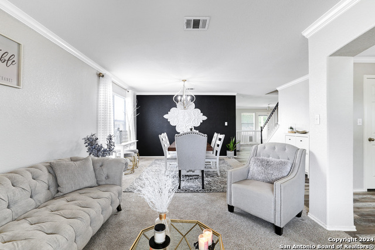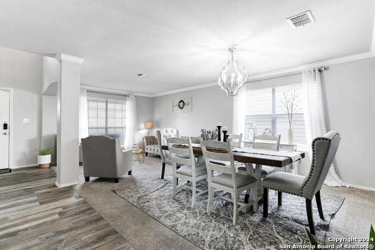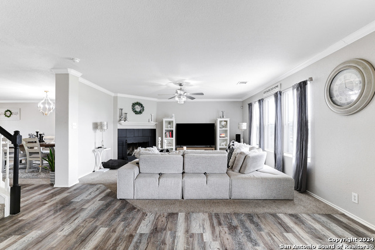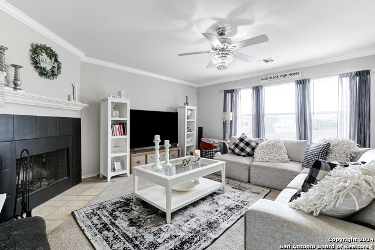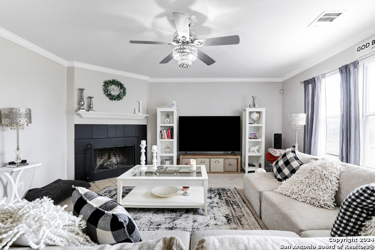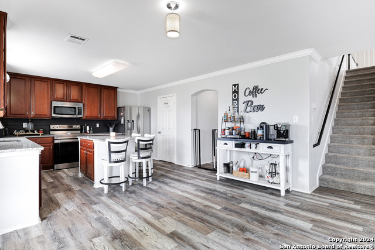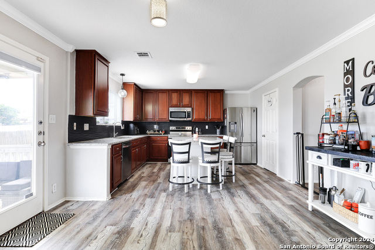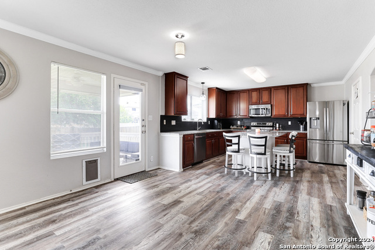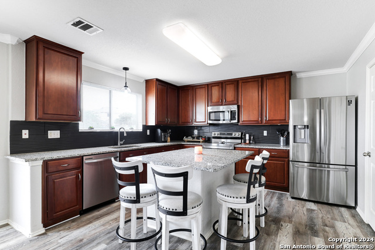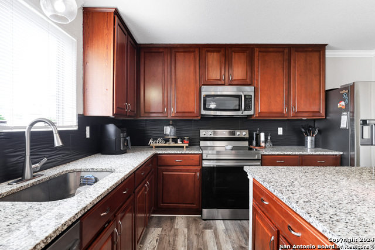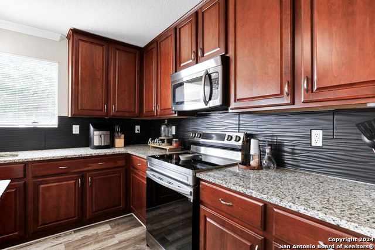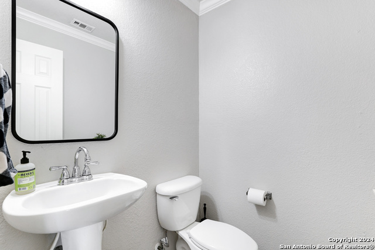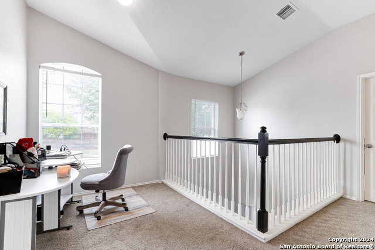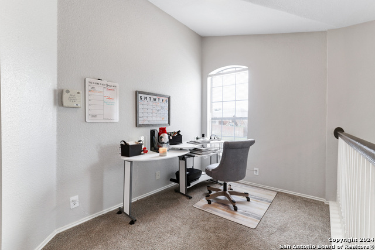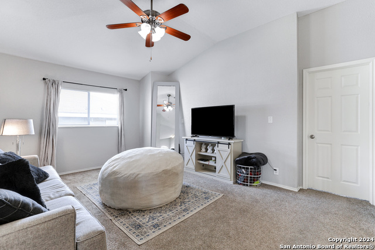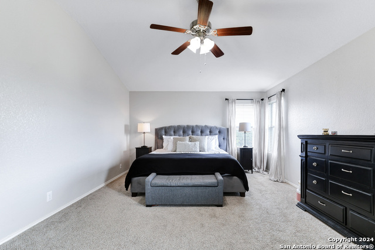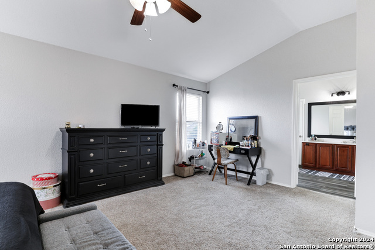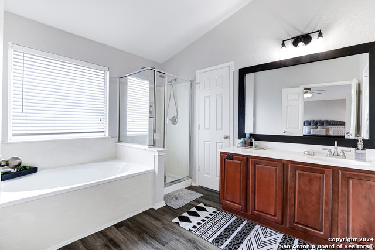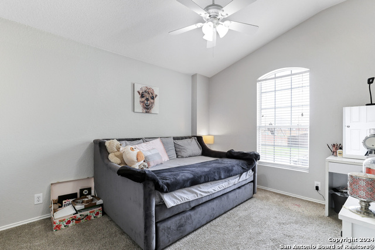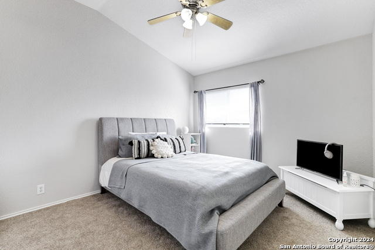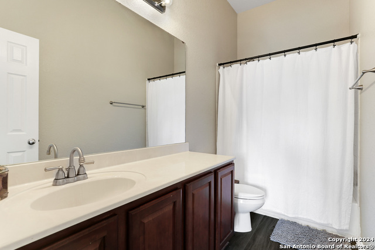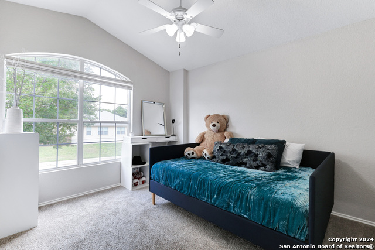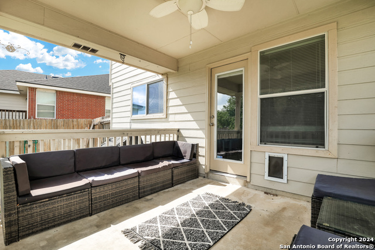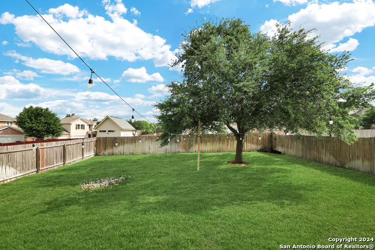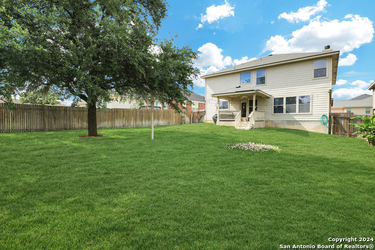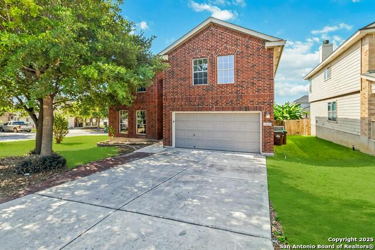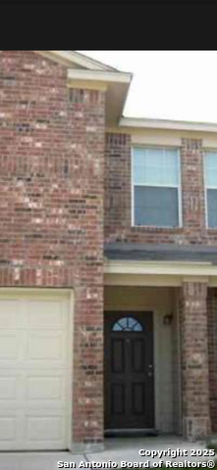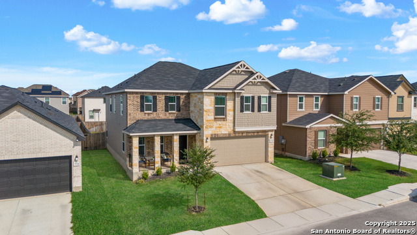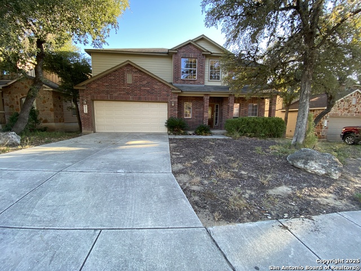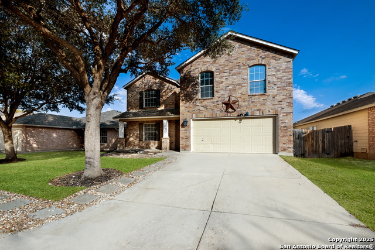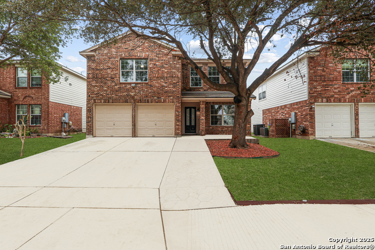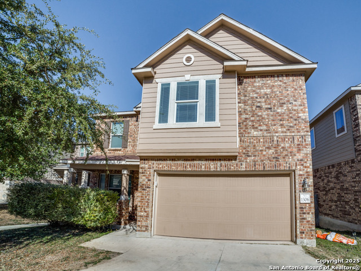11006 Funny Cide, San Antonio, TX 78245
Property Photos
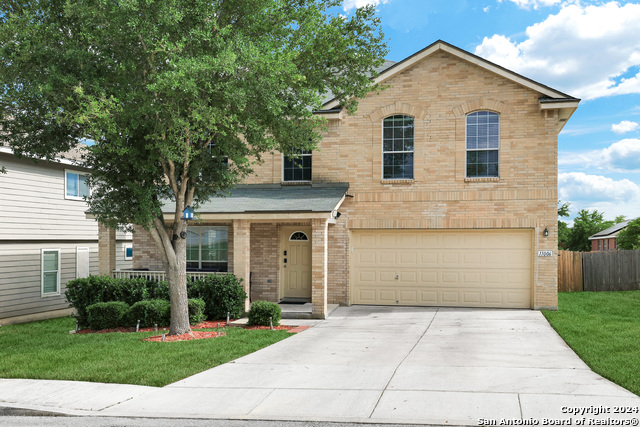
Would you like to sell your home before you purchase this one?
Priced at Only: $320,000
For more Information Call:
Address: 11006 Funny Cide, San Antonio, TX 78245
Property Location and Similar Properties
- MLS#: 1777314 ( Single Residential )
- Street Address: 11006 Funny Cide
- Viewed: 159
- Price: $320,000
- Price sqft: $110
- Waterfront: No
- Year Built: 2006
- Bldg sqft: 2897
- Bedrooms: 4
- Total Baths: 3
- Full Baths: 2
- 1/2 Baths: 1
- Garage / Parking Spaces: 2
- Days On Market: 574
- Additional Information
- County: BEXAR
- City: San Antonio
- Zipcode: 78245
- Subdivision: Champions Park
- District: Medina Valley I.S.D.
- Elementary School: Potranco
- Middle School: Medina
- High School: Medina Valley
- Provided by: Home Team of America
- Contact: Maria Torres
- (210) 549-7739

- DMCA Notice
-
DescriptionBeautiful home in a quiet and desirable location, near shopping centers, entertainment, Lackland Military Base and near all major Hwys and main roads. Well maintained and many updates done. This property is excellent for entertaining with an open floor plan, boast over 2800 sq ft, with 4 bed 2 1/2 bath, private covered porch and patio perfect to sip your cup of coffee or tea in the mornings or evenings. Large loft upstairs used as a study area near the game room. Roof less than 2yrs old. Large primary bedroom, with a spacious bathroom and walk in closet. Definitely a must see property, don't wait to submit your offer before it's too late.
Payment Calculator
- Principal & Interest -
- Property Tax $
- Home Insurance $
- HOA Fees $
- Monthly -
Features
Building and Construction
- Apprx Age: 19
- Builder Name: Meritage Homes
- Construction: Pre-Owned
- Exterior Features: 3 Sides Masonry, Cement Fiber
- Floor: Carpeting, Laminate
- Foundation: Slab
- Kitchen Length: 12
- Roof: Composition
- Source Sqft: Appsl Dist
School Information
- Elementary School: Potranco
- High School: Medina Valley
- Middle School: Medina
- School District: Medina Valley I.S.D.
Garage and Parking
- Garage Parking: Two Car Garage
Eco-Communities
- Water/Sewer: Water System, Sewer System, City
Utilities
- Air Conditioning: One Central
- Fireplace: Family Room
- Heating Fuel: Electric
- Heating: Central
- Recent Rehab: No
- Window Coverings: Some Remain
Amenities
- Neighborhood Amenities: Pool, Clubhouse, Park/Playground, Jogging Trails, Sports Court, Basketball Court
Finance and Tax Information
- Days On Market: 442
- Home Owners Association Fee: 72.48
- Home Owners Association Frequency: Quarterly
- Home Owners Association Mandatory: Mandatory
- Home Owners Association Name: SA CHAMPIONS PARK HOMEOWNERS ASSOCIATION, INC
- Total Tax: 2906.81
Other Features
- Block: 23
- Contract: Exclusive Agency
- Instdir: On Loop 1604 take Marbach Rd west (outside the loop), turn left Thunder Gulch and left on Funny Cide.
- Interior Features: Three Living Area, Separate Dining Room, Two Eating Areas, Island Kitchen, Walk-In Pantry, Game Room, Loft, Utility Room Inside, All Bedrooms Upstairs, 1st Floor Lvl/No Steps, High Ceilings, Open Floor Plan, Laundry Main Level, Laundry Room, Walk in Closets
- Legal Desc Lot: 11
- Legal Description: CB 4334B (CHAMPIONS PARK UT-5 & 6), BLOCK 23 LOT 11 PER PLAT
- Ph To Show: 210-222-2227
- Possession: Closing/Funding
- Style: Two Story, Traditional
- Views: 159
Owner Information
- Owner Lrealreb: No
Similar Properties
Nearby Subdivisions
45's
Adams Hill
Amber Creek
Amberwood
Amhurst
Amhurst Sub
Arcadia Ridge
Arcadia Ridge Phase 1
Arcadia Ridge Phase 1 - Bexar
Ashton Park
Big Country
Big Country Gdn Homes
Blue Skies Ut-1
Briggs Ranch
Brookmill
Cardinal Ridge
Cb 4332l Marbach Village Ut-1
Champions Landing
Champions Manor
Champions Park
Chestnut Springs
Dove Canyon
Dove Creek
Dove Creek Ns
Dove Heights
Dove Meadow
El Sendero
El Sendero At Westla
Emerald Place
Enclave At Lakeside
Enclave At Weston Oaks
Felder Ranch
Felder Ranch Ut-1a
Felder Ranch Ut1a
Grosenbacher Ranch
Harlach Farms
Heritage
Heritage Farm
Heritage Farm S I
Heritage Farms
Heritage Farms Ii
Heritage Northwest
Heritage Nw
Heritage Park
Heritage Park Ns/sw
Hidden Bluffs
Hidden Bluffs At Trp
Hidden Canyons
Highpoint Un 2a
Hillcrest
Horizon Ridge
Hummingbird Estates
Hunt Crossing
Hunt Villas
Hunters Ranch
Kriewald
Kriewald Place
Ladera
Ladera Enclave
Ladera High Point
Ladera North
Ladera North Ridge
Lakeside
Lakeview
Landon Ridge
Laurel Mountain Ranch
Laurel Vista
Laurel Vistas
Marbach Village Ut-5
Melissa Ranch
Meridian
Mesa Creek
Mesquite Ridge
Mountain Laurel Ranch
N/a
Overlook At Medio Creek
Overlook At Medio Creek Ut-1
Park P
Park Place
Park Place (ns)
Park Place Phase Ii U-1
Potranco Run
Prominence
Remington Ranch
Robbins Point
Robbins Pointe
Santa Fe Trail
Seale Subd
Sienna Park
Spring Creek
Stillwater Ranch
Stone Creek
Stonecreek Unit1
Stonehill
Stoney Creek
Sundance
Sundance Ridge
Sundance Square
Sunset
Texas Research Park
The Canyons At Amhurst
The Enclave At Lakeside
The Wood At Texas Research Par
Tierra Buena
Trails Of Briggs Ranch Unit 3a
Trails Of Santa Fe
Tres Laurels
Trophy Ridge
Waters Edge
Waters Edge - Bexar County
West Pointe Gardens
Westbury Place
Westlakes
Weston Oaks
Westward Pointe 2
Wolf Creek

- Jose Robledo, REALTOR ®
- Premier Realty Group
- I'll Help Get You There
- Mobile: 830.968.0220
- Mobile: 830.968.0220
- joe@mevida.net



