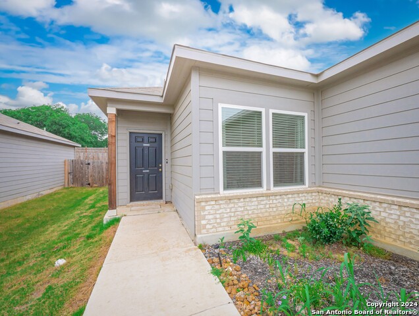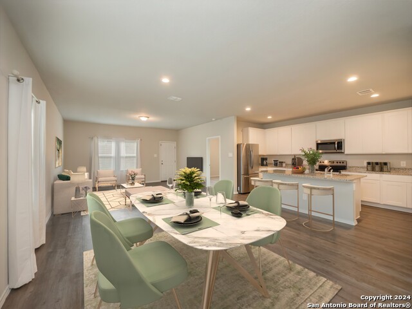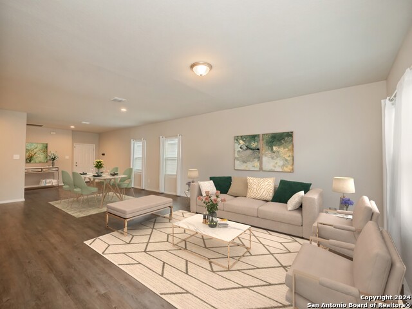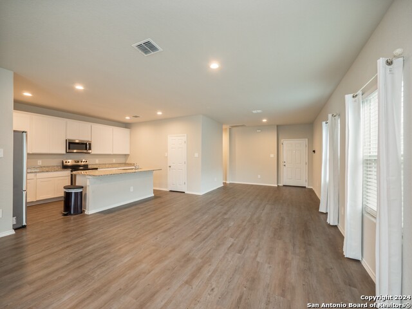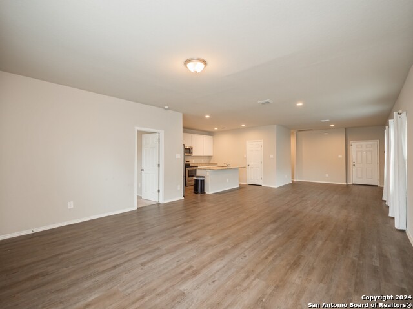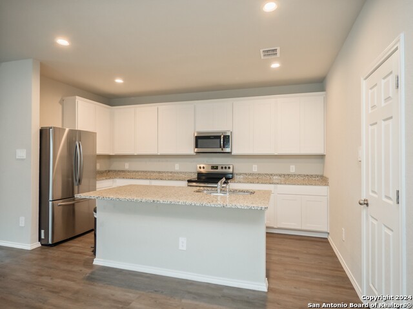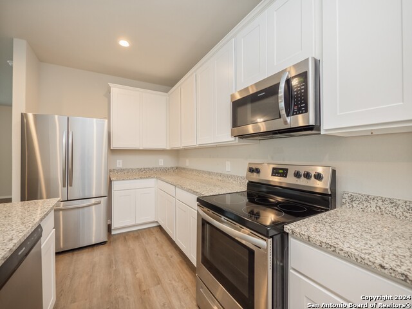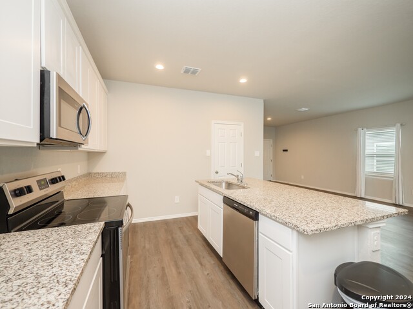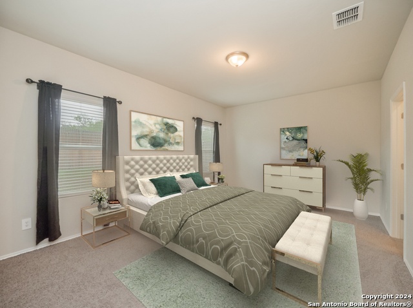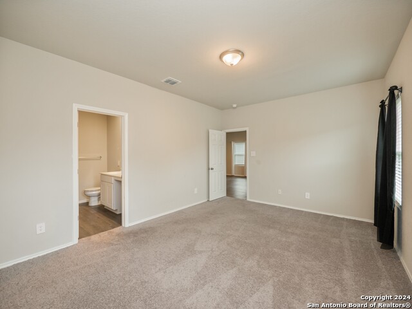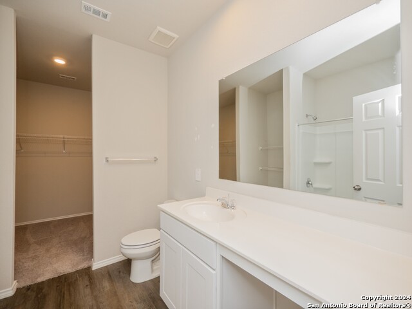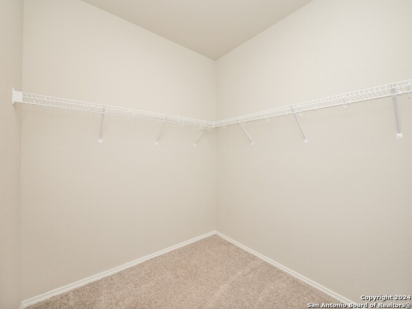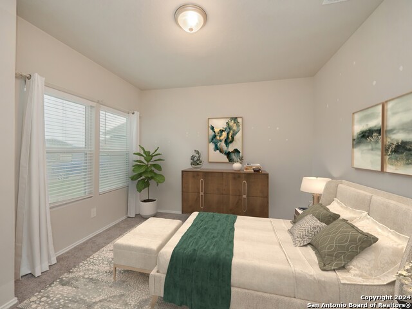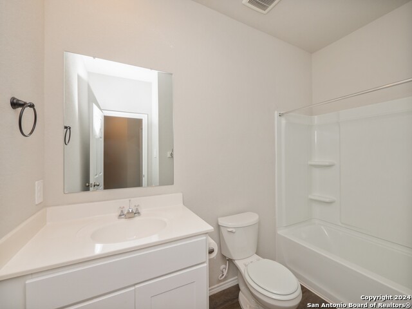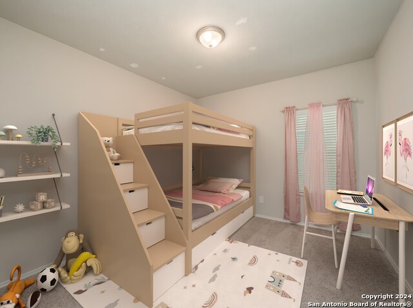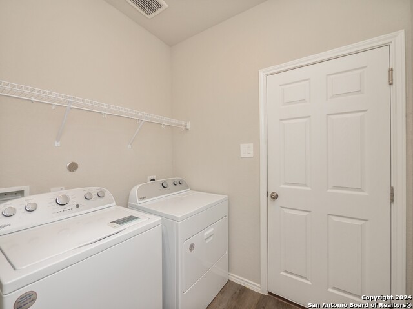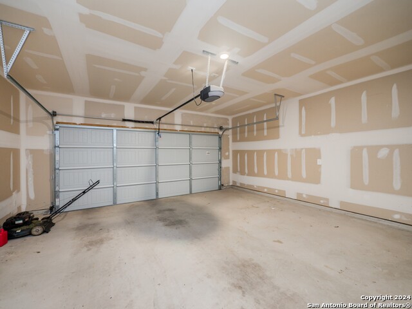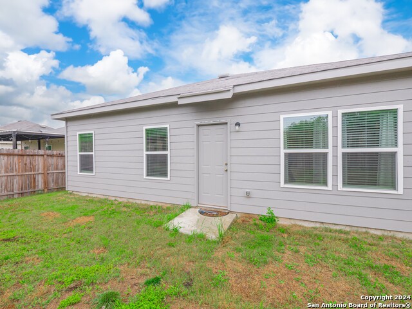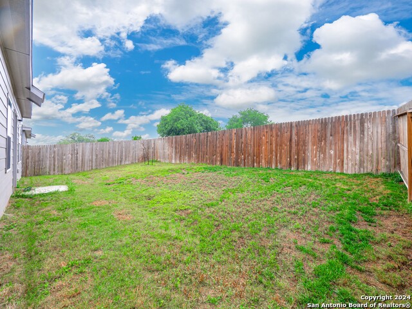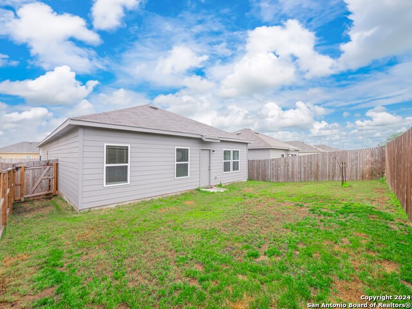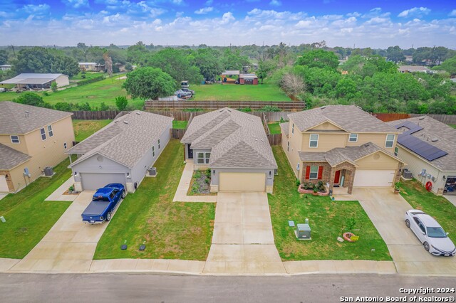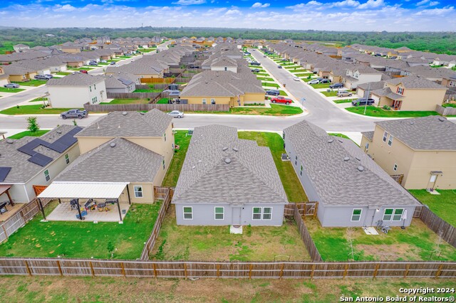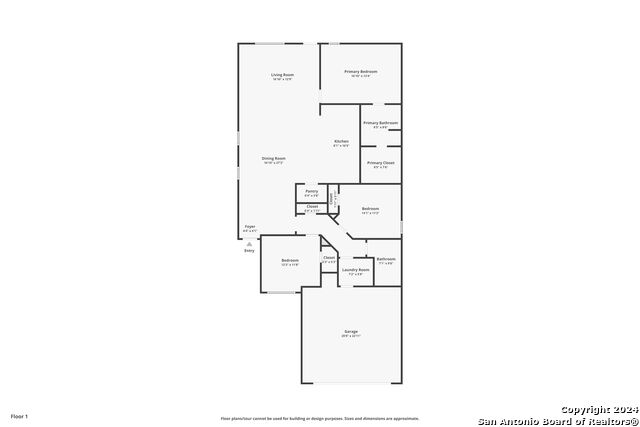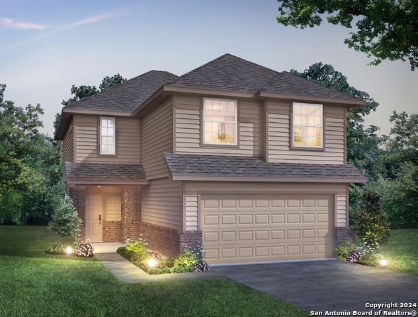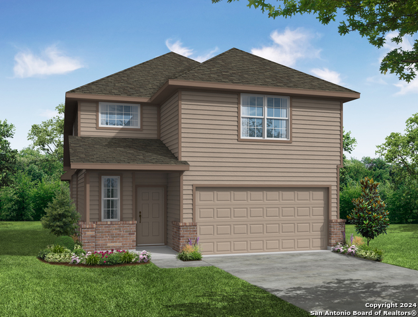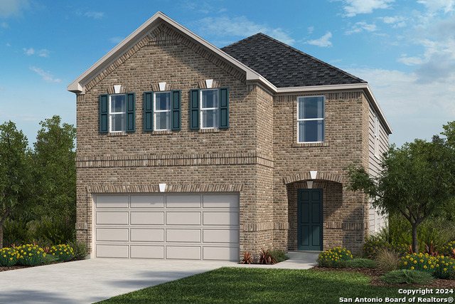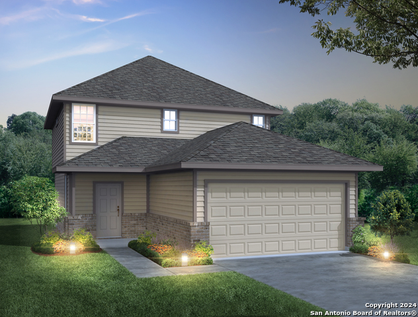7407 Percheron Way, Elmendorf, TX 78112
Property Photos
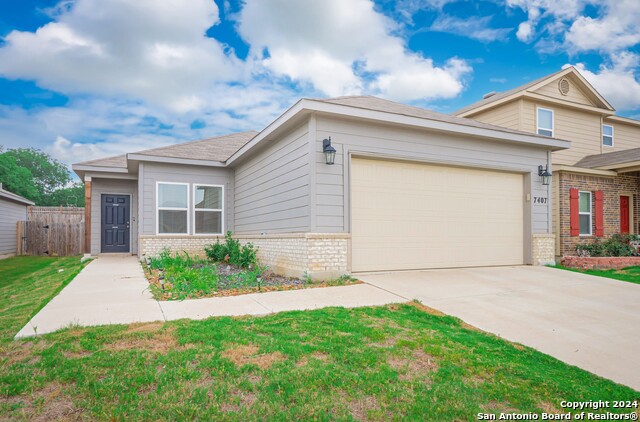
Would you like to sell your home before you purchase this one?
Priced at Only: $270,000
For more Information Call:
Address: 7407 Percheron Way, Elmendorf, TX 78112
Property Location and Similar Properties
- MLS#: 1777318 ( Single Residential )
- Street Address: 7407 Percheron Way
- Viewed: 18
- Price: $270,000
- Price sqft: $158
- Waterfront: No
- Year Built: 2021
- Bldg sqft: 1713
- Bedrooms: 3
- Total Baths: 2
- Full Baths: 2
- Garage / Parking Spaces: 2
- Days On Market: 121
- Additional Information
- County: BEXAR
- City: Elmendorf
- Zipcode: 78112
- Subdivision: Butterfield Ranch
- District: East Central I.S.D
- Elementary School: Call District
- Middle School: Call District
- High School: Call District
- Provided by: Watters International Realty
- Contact: Christopher Watters
- (512) 646-0038

- DMCA Notice
-
DescriptionWelcome to this delightful 3BR/2BA single family home, perfect for first time buyers or anyone looking to downsize! This charming residence offers 1,713 sq ft of comfortable living space. As you step inside, you'll be greeted by an open floor plan that seamlessly connects the dining area, kitchen, and living area. This layout is ideal for both everyday living and entertaining, offering a sense of spaciousness and flow. The heart of this home is the island kitchen, which features a convenient breakfast bar, stunning granite countertops, and energy efficient appliances. Whether you're cooking a family meal or hosting a dinner party, this kitchen will meet all your needs with style. The primary bedroom is a serene retreat, complete with its own full bath featuring a shower/tub combo. Step outside to a privacy fenced backyard, ideal for weekend gatherings, your furry friends, or simply enjoying some outdoor peace and tranquility with no neighbors directly behind for added privacy. The attached 2 car garage offers ample space for your vehicles and additional storage. Located in a nice, walkable neighborhood with curbs and sidewalks, you'll love the community feel and convenience of the surroundings.
Payment Calculator
- Principal & Interest -
- Property Tax $
- Home Insurance $
- HOA Fees $
- Monthly -
Features
Building and Construction
- Builder Name: Unknown
- Construction: Pre-Owned
- Exterior Features: Stone/Rock, Wood
- Floor: Carpeting, Vinyl
- Foundation: Slab
- Roof: Composition
- Source Sqft: Appsl Dist
School Information
- Elementary School: Call District
- High School: Call District
- Middle School: Call District
- School District: East Central I.S.D
Garage and Parking
- Garage Parking: Two Car Garage
Eco-Communities
- Water/Sewer: Water System, Sewer System
Utilities
- Air Conditioning: One Central
- Fireplace: Not Applicable
- Heating Fuel: Electric
- Heating: Central
- Window Coverings: Some Remain
Amenities
- Neighborhood Amenities: None
Finance and Tax Information
- Days On Market: 103
- Home Faces: East, South
- Home Owners Association Fee: 300
- Home Owners Association Frequency: Annually
- Home Owners Association Mandatory: Mandatory
- Home Owners Association Name: BUTTERFIELD RANCH HOA
- Total Tax: 5921
Other Features
- Contract: Exclusive Right To Sell
- Instdir: Head US 181 S toward Floresville - Right on Richter Rd. Left on Cassiano Rd., Right on Homewood Ln., Right on Latigo Loop, Latigo turns into Percheron, home is on the right.
- Interior Features: One Living Area, Liv/Din Combo, Breakfast Bar, Walk-In Pantry, Utility Room Inside, 1st Floor Lvl/No Steps, Open Floor Plan, Cable TV Available, High Speed Internet, Laundry Room, Walk in Closets
- Legal Desc Lot: 60
- Legal Description: CB 4008J (HOMEWOOD PLACE UT 4), BLOCK 1 LOT 60 2022- NA PER
- Occupancy: Owner
- Ph To Show: 210-222-2100
- Possession: Closing/Funding
- Style: One Story
- Views: 18
Owner Information
- Owner Lrealreb: No
Similar Properties

- Jose Robledo, REALTOR ®
- Premier Realty Group
- I'll Help Get You There
- Mobile: 830.968.0220
- Mobile: 830.968.0220
- joe@mevida.net


