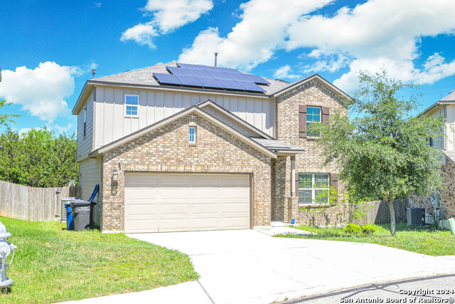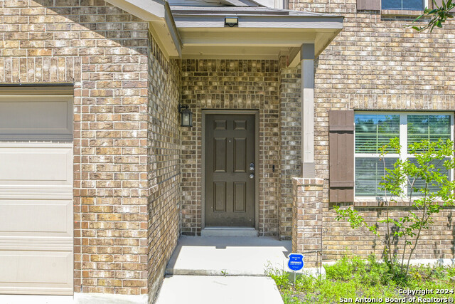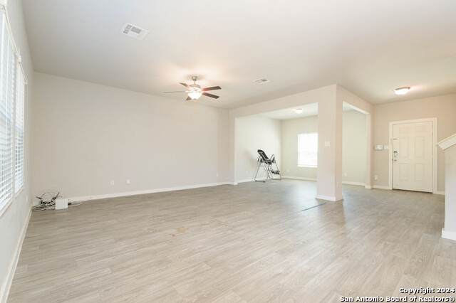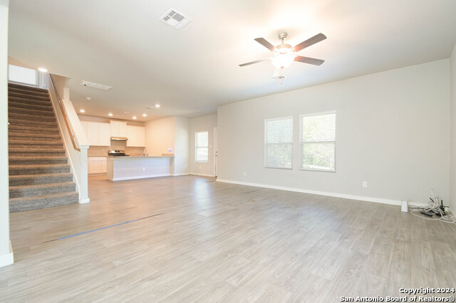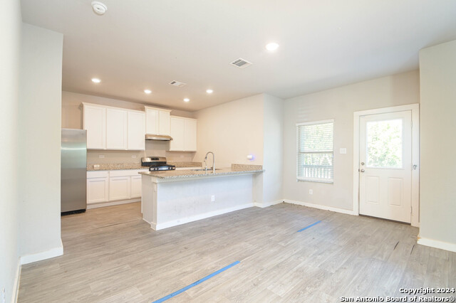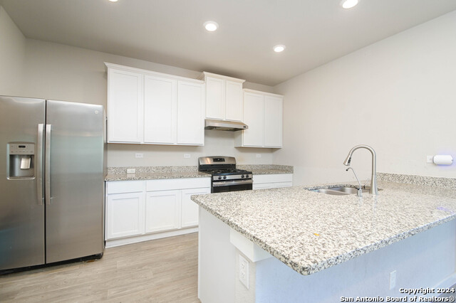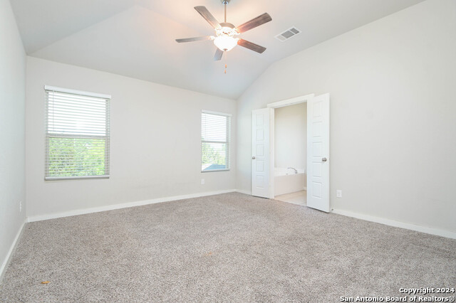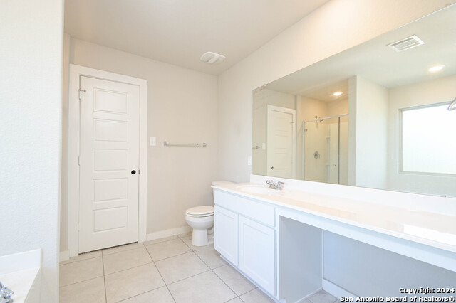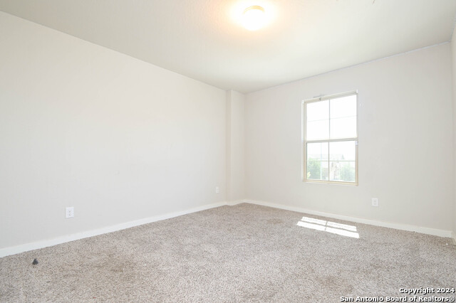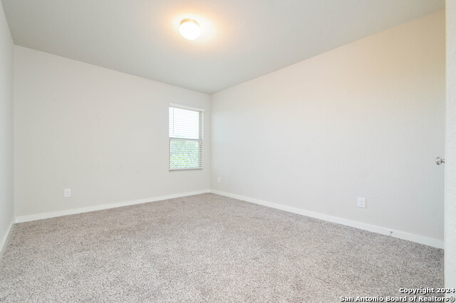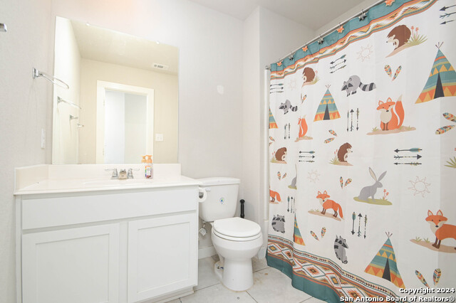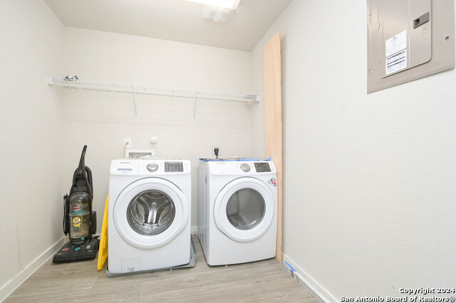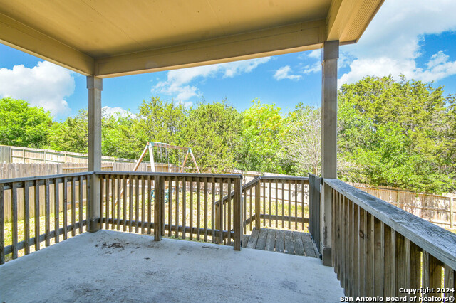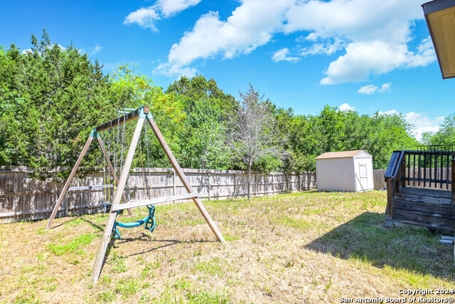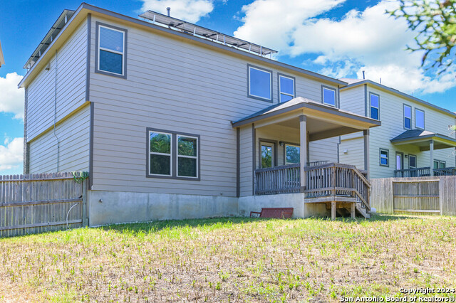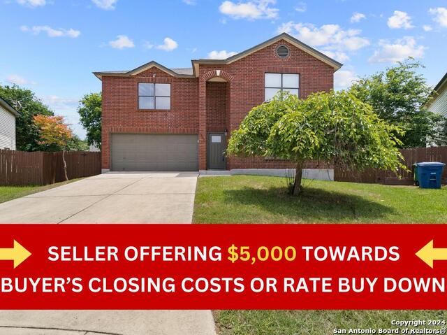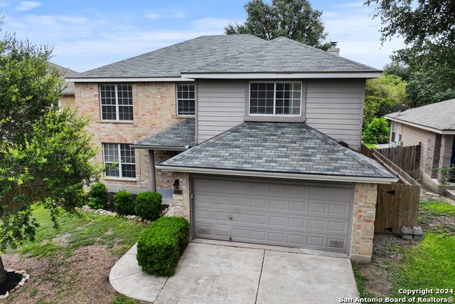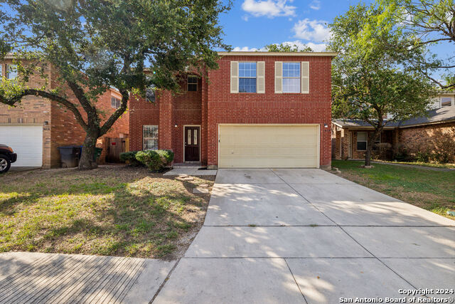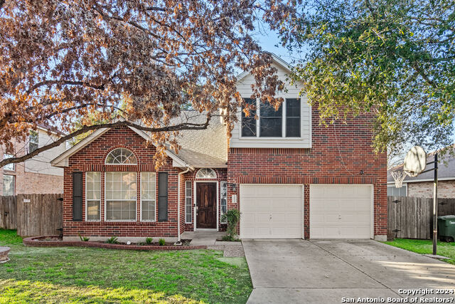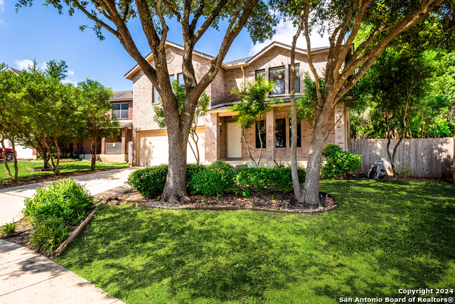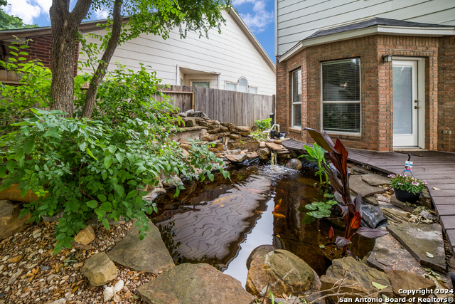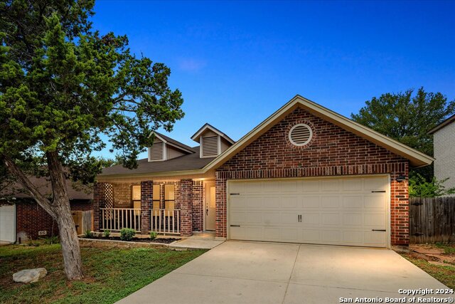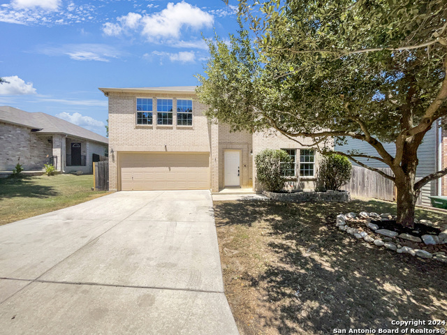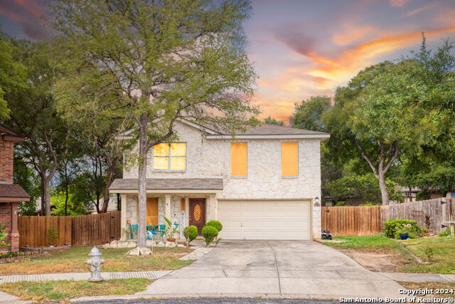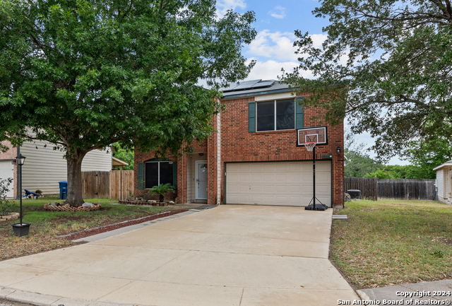6239 Alta Puerta, San Antonio, TX 78247
Property Photos
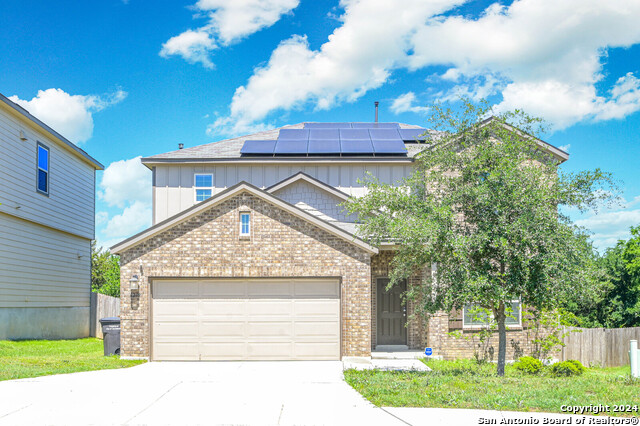
Would you like to sell your home before you purchase this one?
Priced at Only: $290,000
For more Information Call:
Address: 6239 Alta Puerta, San Antonio, TX 78247
Property Location and Similar Properties
- MLS#: 1777488 ( Single Residential )
- Street Address: 6239 Alta Puerta
- Viewed: 28
- Price: $290,000
- Price sqft: $139
- Waterfront: No
- Year Built: 2019
- Bldg sqft: 2084
- Bedrooms: 3
- Total Baths: 3
- Full Baths: 2
- 1/2 Baths: 1
- Garage / Parking Spaces: 2
- Days On Market: 121
- Additional Information
- County: BEXAR
- City: San Antonio
- Zipcode: 78247
- Subdivision: Escalera Subdivision Pud
- District: North East I.S.D
- Elementary School: Call District
- Middle School: Call District
- High School: Call District
- Provided by: Keller Williams City-View
- Contact: Sandra Farhart
- (210) 325-6830

- DMCA Notice
-
DescriptionSELLER HAS APPLIED FOR SHORT SALE, SUBMIT YOUR OFFERS TODAY! Nestled within the charming Escalera neighborhood, this two story residence invites you to bask in the warm embrace of natural light flooding in from the abundance of windows and the expansive family room. Boasting three spacious bedrooms and two and a half bathrooms, including a magnificent primary bathroom featuring a garden tub, plus a loft living area that can double as a study, and/or game room. The heart of this home lies in its open concept kitchen, family room and dining room, creating an inviting space for entertainment and family gatherings. The kitchen has an oversized solid surface breakfast bar/island and gas range. Additionally, the home is equipped with solar panels enhancing its energy efficiency. The backyard can be your private oasis featuring a covered patio, a privacy fence, and a storage building. It backs to a large, private acred home site, providing added privacy. Conveniently located near Comanche Lookout Park, making it perfect for outdoor enthusiasts. It also offers a short commute to Randolph AFB, Natural Bridge Caverns, IKEA, Walmart and The Shops at the Forum, where you'll discover a plethora of shopping and dining options. For those who value an easy commute, you'll appreciate the seamless access to I 35, 1604, and downtown San Antonio, ensuring that your daily journey is a breeze. This home, needing just a little TLC awaits a new family to love and care for it.
Payment Calculator
- Principal & Interest -
- Property Tax $
- Home Insurance $
- HOA Fees $
- Monthly -
Features
Building and Construction
- Builder Name: M/I HOMES
- Construction: Pre-Owned
- Exterior Features: Brick, Siding, Other
- Floor: Carpeting, Vinyl, Laminate
- Foundation: Slab
- Kitchen Length: 14
- Other Structures: Storage
- Roof: Composition
- Source Sqft: Appsl Dist
Land Information
- Lot Improvements: Street Paved, Curbs, Street Gutters, Sidewalks, Asphalt
School Information
- Elementary School: Call District
- High School: Call District
- Middle School: Call District
- School District: North East I.S.D
Garage and Parking
- Garage Parking: Two Car Garage, Attached
Eco-Communities
- Energy Efficiency: 13-15 SEER AX, Programmable Thermostat, Double Pane Windows, Energy Star Appliances, Radiant Barrier, Low E Windows
- Green Certifications: HERS Rated, HERS 0-85
- Green Features: Low Flow Commode, Low Flow Fixture, Solar Panels
- Water/Sewer: Water System, Sewer System
Utilities
- Air Conditioning: Two Central
- Fireplace: Not Applicable
- Heating Fuel: Natural Gas
- Heating: Central
- Recent Rehab: No
- Utility Supplier Elec: CPS
- Utility Supplier Gas: CPS
- Utility Supplier Grbge: CITY
- Utility Supplier Sewer: SAWS
- Utility Supplier Water: SAWS
- Window Coverings: All Remain
Amenities
- Neighborhood Amenities: None
Finance and Tax Information
- Days On Market: 104
- Home Owners Association Fee: 132.95
- Home Owners Association Frequency: Quarterly
- Home Owners Association Mandatory: Mandatory
- Home Owners Association Name: ESCALER HOMEOWNERS ASSOCIATION, INC.
- Total Tax: 7957
Rental Information
- Currently Being Leased: No
Other Features
- Block: 14
- Contract: Exclusive Right To Sell
- Instdir: Green Mountain to Stahl Rd. L @ Escalera Pl, L @ Alta Purerta
- Interior Features: Two Living Area, Liv/Din Combo, Separate Dining Room, Eat-In Kitchen, Breakfast Bar, Loft, Utility Room Inside, All Bedrooms Upstairs, High Ceilings, Open Floor Plan, Pull Down Storage, Cable TV Available, High Speed Internet, Laundry Upper Level, Laundry Room, Walk in Closets
- Legal Desc Lot: 17
- Legal Description: NCB 17750 (ESCALERA SUBDIVISION PUD), BLOCK 14 LOT 17 2017-N
- Miscellaneous: As-Is
- Occupancy: Other
- Ph To Show: 210-222-2227
- Possession: Closing/Funding
- Style: Two Story, Traditional
- Views: 28
Owner Information
- Owner Lrealreb: No
Similar Properties
Nearby Subdivisions
Autry Pond
Blossom Park
Briarwick
Brookstone
Burning Tree
Burning Wood
Cedar Grove
Crossing At Green Spring
Eden
Eden Roc
Eden Rock
Elmwood
Emerald Pointe
Escalera Subdivision Pud
Fall Creek
Fox Run
Green Spring Valley
Heritage Hills
Hidden Oaks
Hidden Oaks North
High Country
High Country Estates
High Country Gdn Homes
High Country Ranch
Hill Country Estates
Hunters Mill
Judson Crossing
Legacy Oaks
Longs Creek
Madison Heights
Morning Glen
Mustang Oaks
Oak Ridge Village
Oakview Heights
Park Hill Commons
Pheasant Ridge
Preston Hollow
Ranchland Hills
Redland Oaks
Redland Ranch
Redland Ranch Elm Cr
Redland Springs
Seven Oaks
Spring Creek
Spring Creek Forest
St. James Place
Steubing Ranch
Steubing Ranch Legacy
Stoneridge
Thousand Oaks Forest
Villas Of Spring Creek
Vista
Wetmore Heights

- Jose Robledo, REALTOR ®
- Premier Realty Group
- I'll Help Get You There
- Mobile: 830.968.0220
- Mobile: 830.968.0220
- joe@mevida.net


