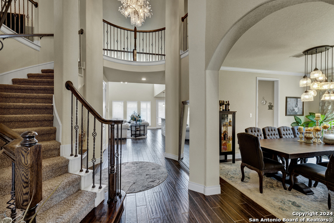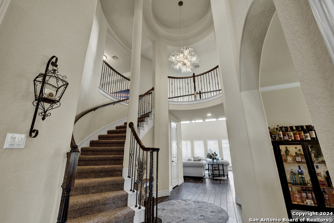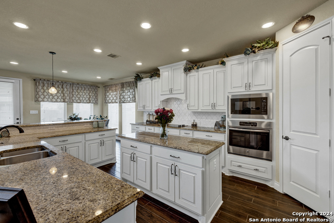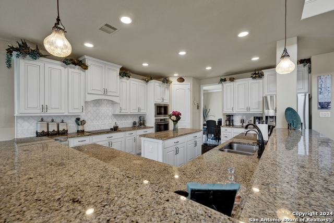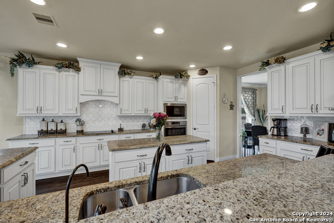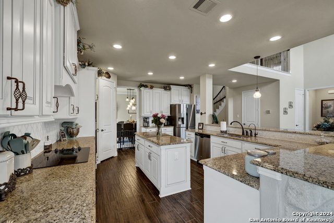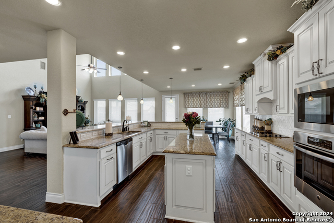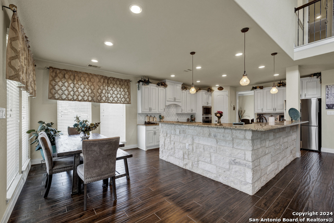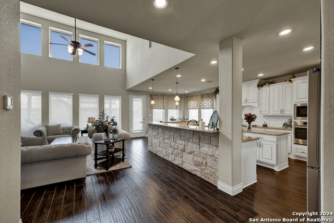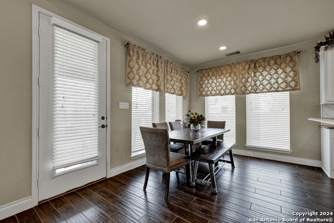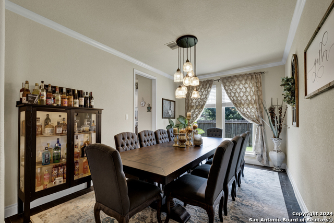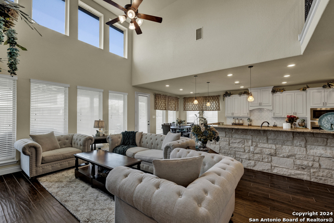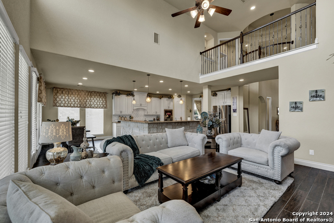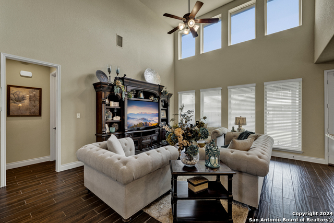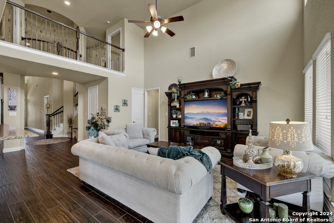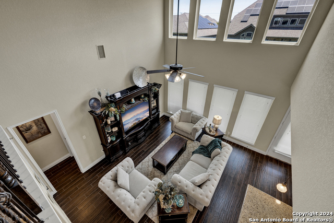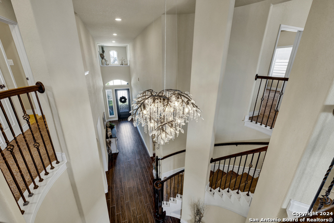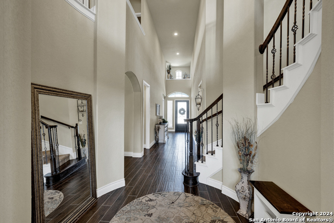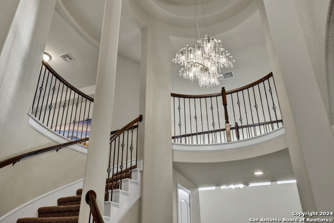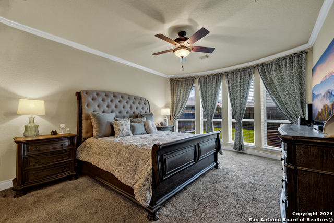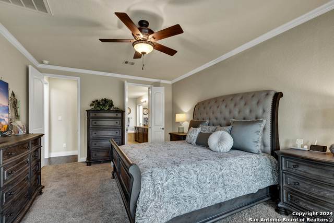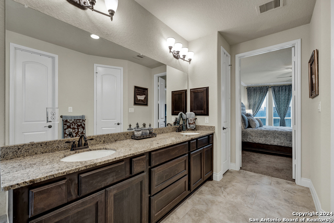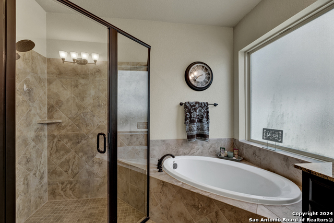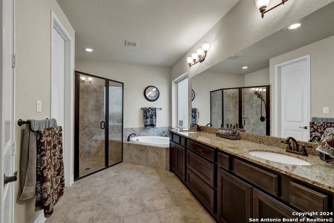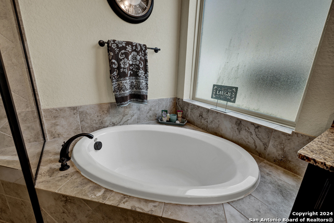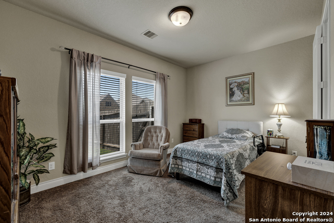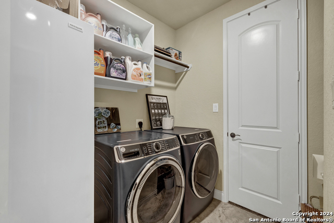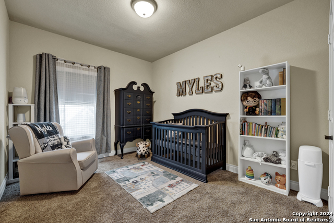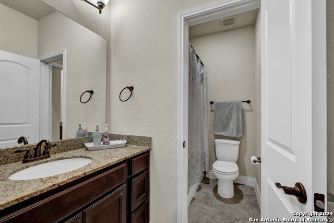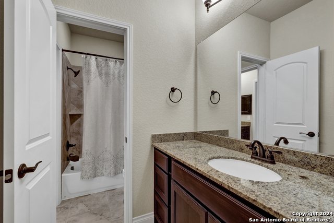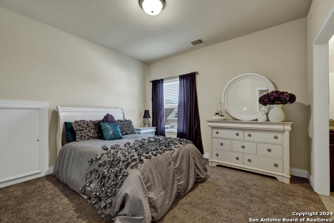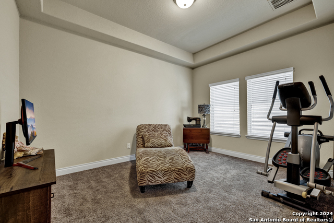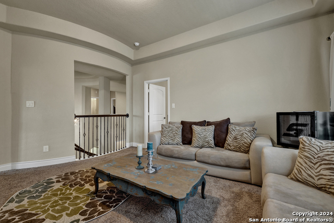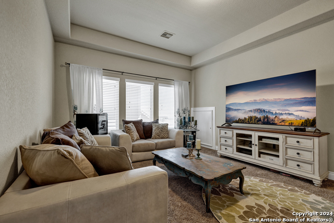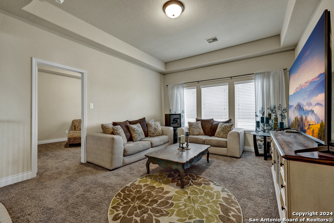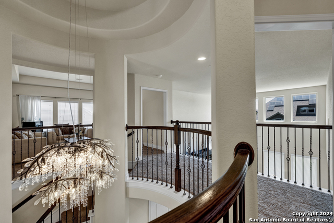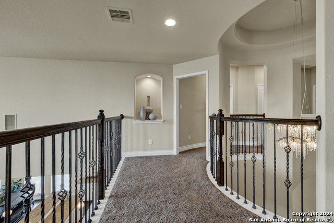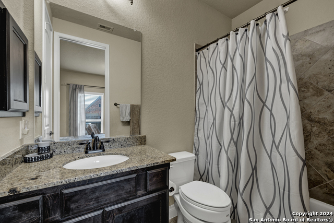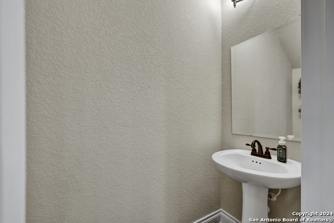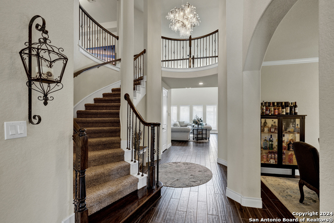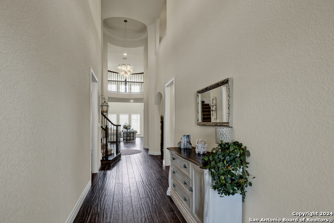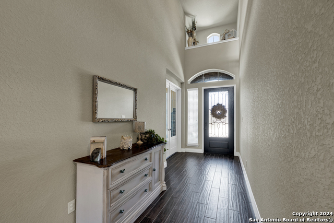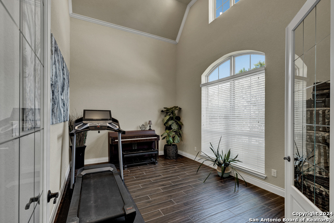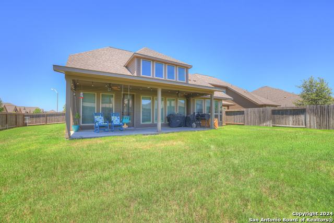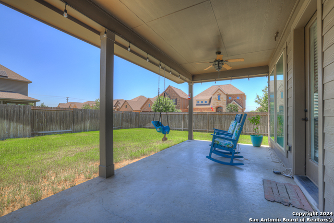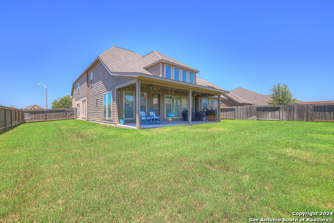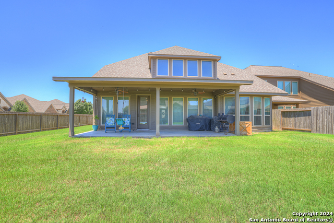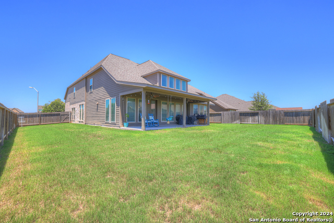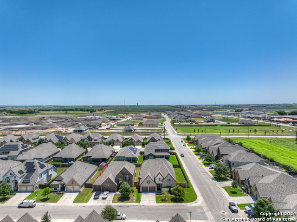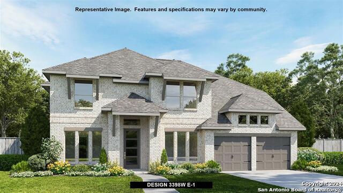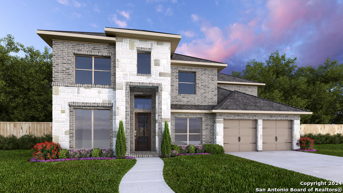2901 Glen Vw, Seguin, TX 78155
Property Photos
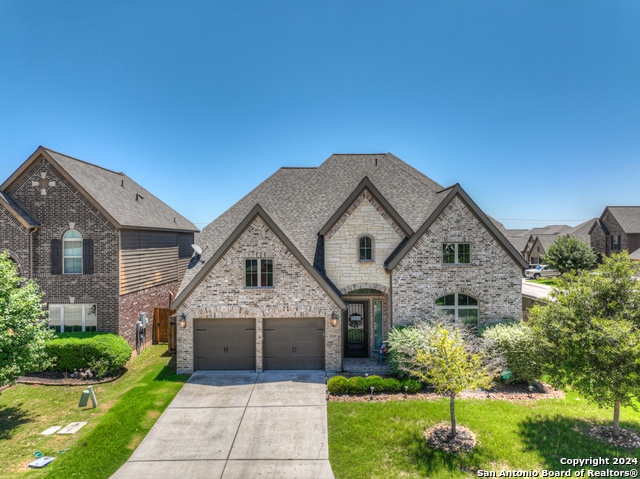
Would you like to sell your home before you purchase this one?
Priced at Only: $595,900
For more Information Call:
Address: 2901 Glen Vw, Seguin, TX 78155
Property Location and Similar Properties
- MLS#: 1778405 ( Single Residential )
- Street Address: 2901 Glen Vw
- Viewed: 44
- Price: $595,900
- Price sqft: $176
- Waterfront: No
- Year Built: 2017
- Bldg sqft: 3390
- Bedrooms: 4
- Total Baths: 4
- Full Baths: 3
- 1/2 Baths: 1
- Garage / Parking Spaces: 3
- Days On Market: 117
- Additional Information
- County: GUADALUPE
- City: Seguin
- Zipcode: 78155
- Subdivision: Mill Creek Crossing
- District: Navarro Isd
- Elementary School: Navarro
- Middle School: Navarro
- High School: Navarro
- Provided by: Texas Platinum Properties
- Contact: Heidi Frazier
- (830) 624-9004

- DMCA Notice
-
DescriptionMeticulously maintained 4 Could be 5 Bedroom home with Home Office and 3 Living areas. Breathtaking entry with large chandelier soaring 20 ft over the Rotunda entry leading towards inviting spiral staircase. Master suite plus secondary suite downstairs and 2 Bedrooms up along with Den and Media room. First floor Master with huge windows and a must see closet you will love. Enormous gourmet Chef's Kitchen with build in upgraded appliances and counter tops galore. Open Living and Dining areas with a wall of windows flowing with natural Light. Proceed upstairs by the lovely spiral staircase showcasing a stunning custom Chandelier and views of the first floor living areas. A Den , Media room and two over sized Bedrooms complete the upstairs. Home sits on a larger corner lot with a 3 car Garage. Nicely landscaped with a full sprinkler system. Texas sized patio perfect for outdoor living and Entertaining Friends and Family.
Payment Calculator
- Principal & Interest -
- Property Tax $
- Home Insurance $
- HOA Fees $
- Monthly -
Features
Building and Construction
- Builder Name: Perry
- Construction: Pre-Owned
- Exterior Features: Brick, 4 Sides Masonry, Stone/Rock
- Floor: Carpeting, Ceramic Tile
- Foundation: Slab
- Kitchen Length: 14
- Roof: Composition
- Source Sqft: Appsl Dist
School Information
- Elementary School: Navarro Elementary
- High School: Navarro High
- Middle School: Navarro
- School District: Navarro Isd
Garage and Parking
- Garage Parking: Three Car Garage
Eco-Communities
- Water/Sewer: Sewer System
Utilities
- Air Conditioning: Two Central
- Fireplace: Not Applicable
- Heating Fuel: Electric
- Heating: Central
- Window Coverings: Some Remain
Amenities
- Neighborhood Amenities: None
Finance and Tax Information
- Days On Market: 101
- Home Owners Association Fee: 250
- Home Owners Association Frequency: Annually
- Home Owners Association Mandatory: Mandatory
- Home Owners Association Name: VMC HOA
- Total Tax: 9556.33
Other Features
- Contract: Exclusive Right To Sell
- Instdir: Highway 46 towards Seguin, turn left on Rudeloff. Drive straight ahead till Coral Way and make a left then left on Field Brook. Home will be on left corner.
- Interior Features: Three Living Area
- Legal Desc Lot: 419
- Legal Description: VILLAGE OF MILL CREEK #1 (THE) LOT 419 .198 ACS
- Ph To Show: 210 222 2227
- Possession: Closing/Funding
- Style: Two Story
- Views: 44
Owner Information
- Owner Lrealreb: No
Similar Properties
Nearby Subdivisions
Acre
Altenhof
Arlie James
Arroyo Del Cielo
Arroyo Ranch
Baker Isaac
Bartholomae
Bruns Bauer
Castlewood Estates East
Caters Parkview
Century Oaks
Clements J D
Clements Jd
Cordova Crossing
Cordova Estates
Cordova Trails
Country Club Estates
Deerwood
Eastgate
Eastlawn
Eastridge Park
Elm Creek
Esnaurizar A M
Farm
Farm Addition
Felix Chenault
Forest Oak Ranches Phase 1
Forshage
G W Williams
G_3500_1 - West #1
G_a0010 - Cherino M
G_a0212 - Lynch Patrick
Gortari E
Greenfield
Greenspoint Heights
Guadalupe Heights
Hanna Heights
Hannah Heights
Herbert Reiley
Hickory Forrest
Hiddenbrooke
Inner
J C Pape
Jesus Cantu
Keller Heights
Lake Ridge
Las Brisas
Las Brisas #6
Las Hadas
Lenard Anderson
Lily Springs
Mansola
Meadows @ Nolte Farms
Meadows @ Nolte Farms Ph# 1 (t
Meadows At Nolte Farms
Meadows Of Martindale
Meadows Of Mill Creek
Mill Creek Crossing
Muehl Road Estates
N/a
Na
Navarro Fields
Navarro Oaks
Navarro Ranch
New Berlin Estates
Nolte Farms
None
None/ John G King
North Park
Northgate
Not In Defined Subdivision
Oak Creek
Oak Hills Ranch Estates
Oak Park
Oak Springs
Oak Village North
Out Of County/see Re
Out/guadalupe Co.
Out/guadalupe Co. (common) / H
Parkview
Parkview Estates
Placid Heights
Quail Run
Ridge View
Ridge View Estates
River - Guadalupe County
Rob Roy Estates
Rook
Roseland Heights #1
Rural Acres
Sagewood
Schneider Hill
Seguin-01
Sky Valley
Sonka
Swenson Heights
The Meadows
The Summit
The Village Of Mill Creek
Townewood Village
Village At Three Oaks
Village Of Mill Creek
W Schuelke No 1
Walnut Bend
Walnut Springs
Waters Edge
West #1
Westside
Windbrook
Windsor
Windwood Es
Woodside Farms
Woodside Farms Unit 1

- Jose Robledo, REALTOR ®
- Premier Realty Group
- I'll Help Get You There
- Mobile: 830.968.0220
- Mobile: 830.968.0220
- joe@mevida.net


