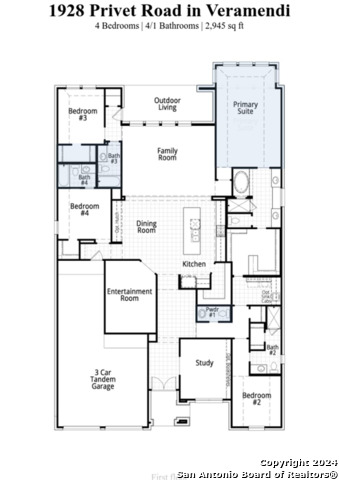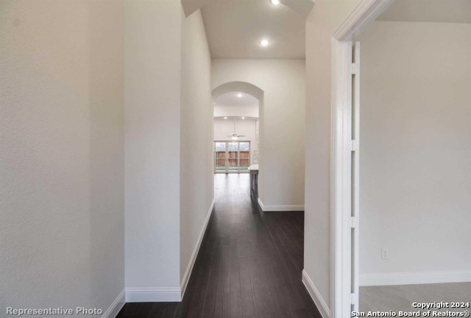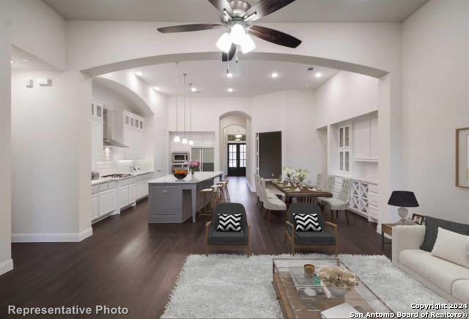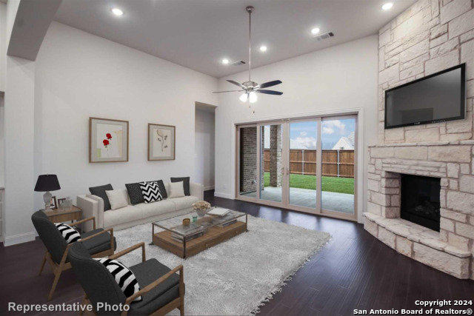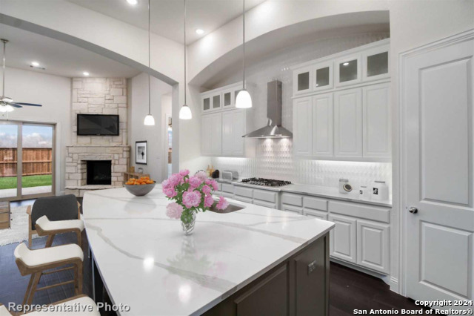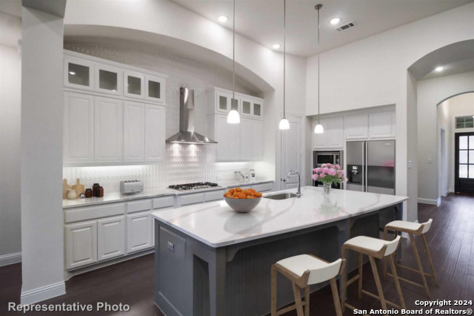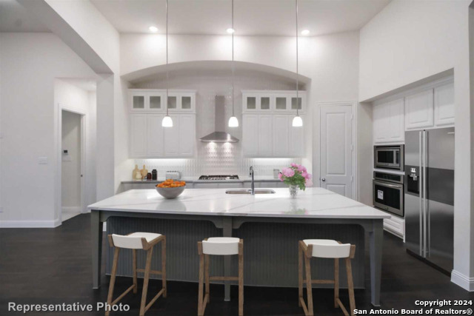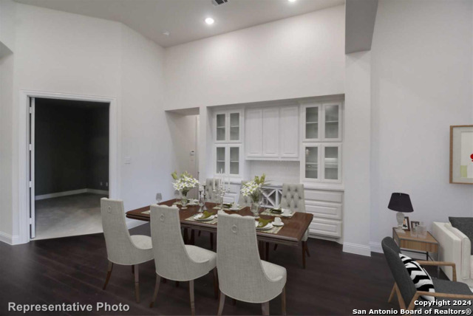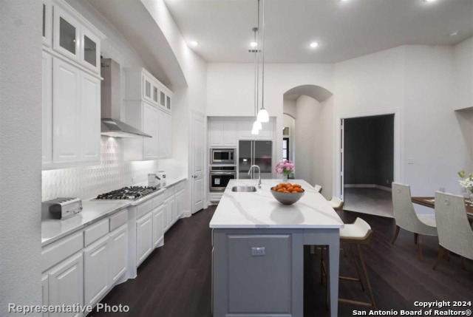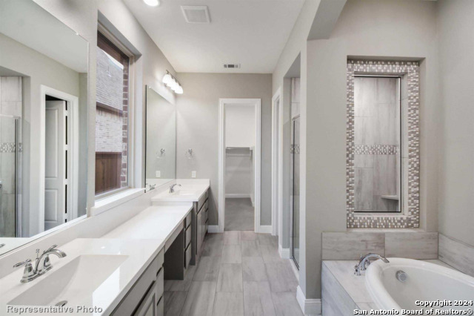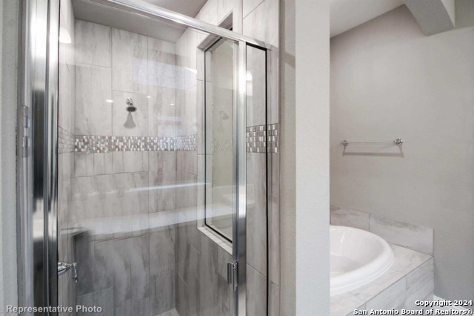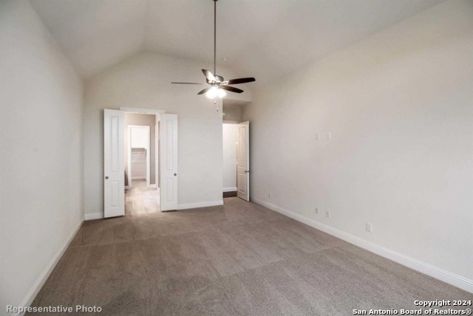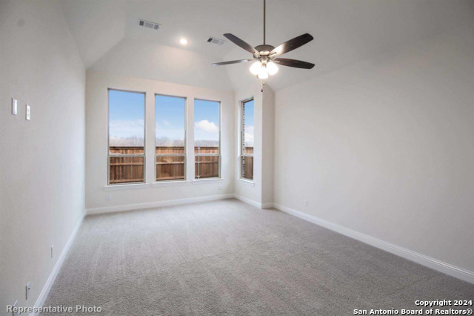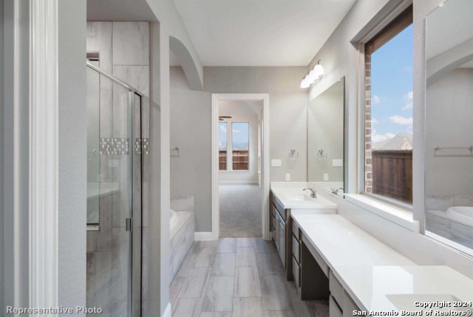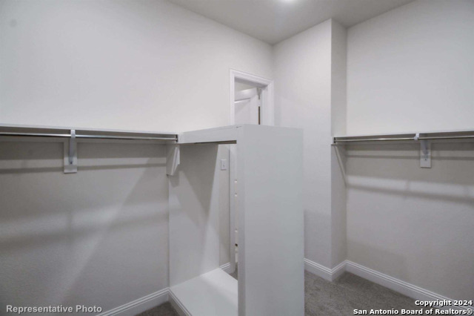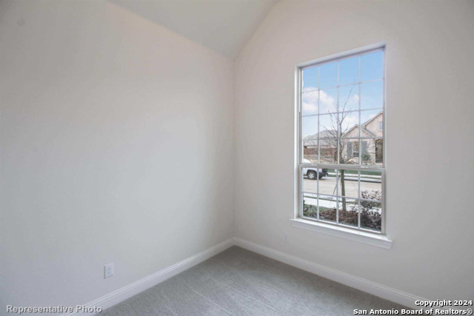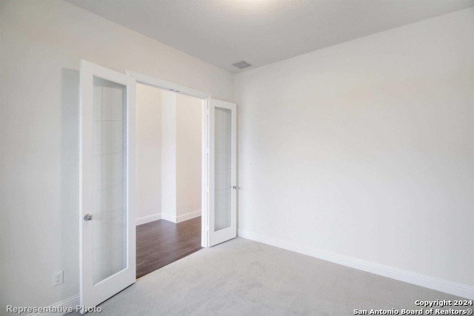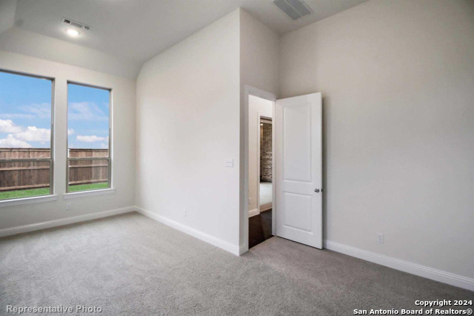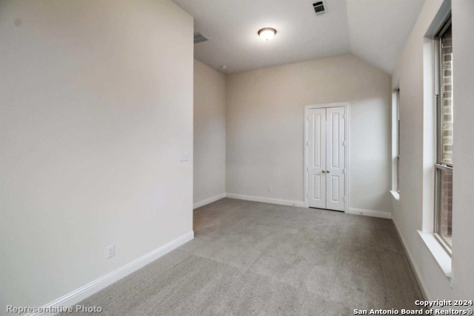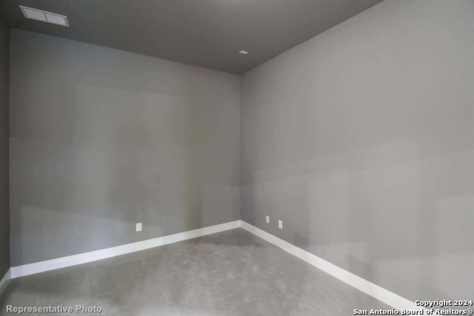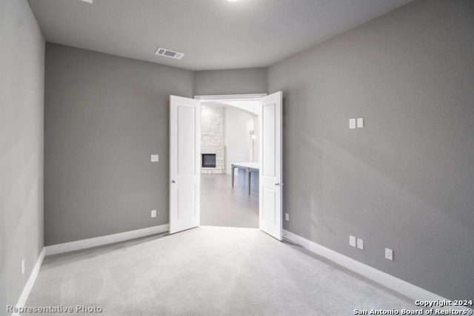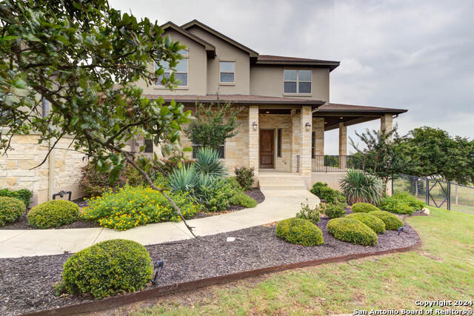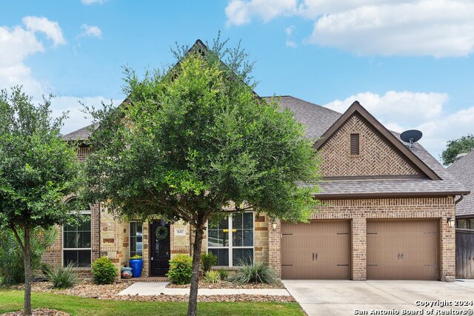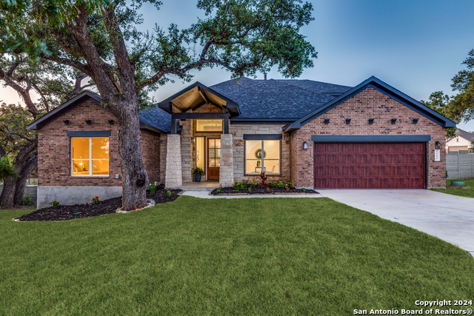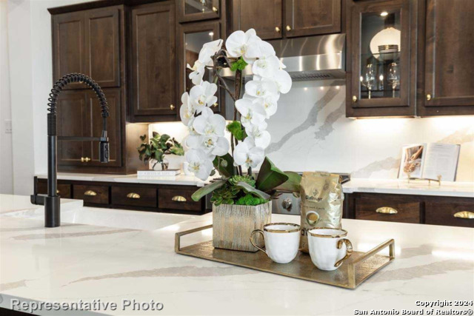1928 Privet , New Braunfels, TX 78132
Property Photos
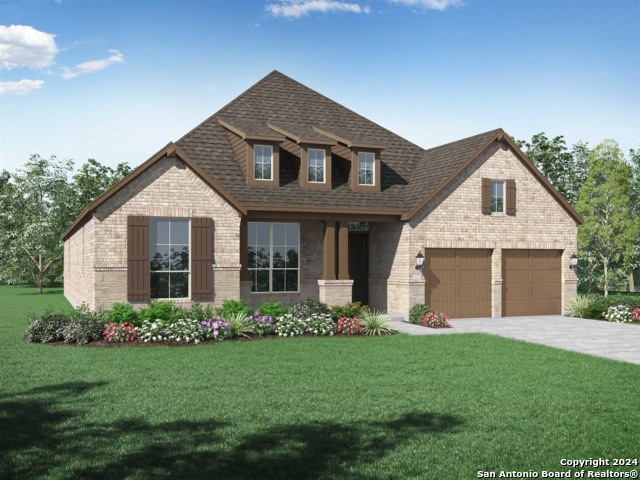
Would you like to sell your home before you purchase this one?
Priced at Only: $706,310
For more Information Call:
Address: 1928 Privet , New Braunfels, TX 78132
Property Location and Similar Properties
- MLS#: 1778754 ( Single Residential )
- Street Address: 1928 Privet
- Viewed: 56
- Price: $706,310
- Price sqft: $240
- Waterfront: No
- Year Built: 2024
- Bldg sqft: 2945
- Bedrooms: 4
- Total Baths: 5
- Full Baths: 4
- 1/2 Baths: 1
- Garage / Parking Spaces: 3
- Days On Market: 114
- Additional Information
- County: COMAL
- City: New Braunfels
- Zipcode: 78132
- Subdivision: Veramendi
- District: New Braunfels
- Elementary School: Lamar
- Middle School: Oak Run
- High School: New Braunfel
- Provided by: Highland Homes Realty
- Contact: Ben Caballero
- (888) 872-6006

- DMCA Notice
-
DescriptionMLS# 1778754 Built by Highland Homes October completion! ~ The very popular 214 plan has everything you need on one level! This well designed single story layout offers 4 Bedrooms, 4 full baths, 1 half bath, a very sizeable Gourmet Kitchen with Hutch, Entertainment Room, Home Office, 3 Car Garage, and an Extended Primary Bedroom! 13 foot tall ceilings, 8 foot interior doors, and large dramatic windows make this plan feel even larger!
Payment Calculator
- Principal & Interest -
- Property Tax $
- Home Insurance $
- HOA Fees $
- Monthly -
Features
Building and Construction
- Builder Name: Highland Homes
- Construction: New
- Exterior Features: 4 Sides Masonry, Brick
- Floor: Carpeting, Ceramic Tile, Wood
- Foundation: Slab
- Kitchen Length: 16
- Roof: Composition
- Source Sqft: Bldr Plans
Land Information
- Lot Description: 1/4 - 1/2 Acre
- Lot Improvements: City Street, Street Paved
School Information
- Elementary School: Lamar
- High School: New Braunfel
- Middle School: Oak Run
- School District: New Braunfels
Garage and Parking
- Garage Parking: Attached, Tandem, Three Car Garage
Eco-Communities
- Energy Efficiency: 13-15 SEER AX, Ceiling Fans, Double Pane Windows, Energy Star Appliances, Low E Windows, Programmable Thermostat, Radiant Barrier, Tankless Water Heater
- Green Certifications: Energy Star Certified, HERS Rated
- Water/Sewer: City, Sewer System
Utilities
- Air Conditioning: One Central
- Fireplace: Not Applicable
- Heating Fuel: Natural Gas
- Heating: Central
- Utility Supplier Elec: NBU
- Utility Supplier Gas: Centerpoint
- Utility Supplier Grbge: NBU
- Utility Supplier Sewer: NBU
- Utility Supplier Water: NBU
- Window Coverings: None Remain
Amenities
- Neighborhood Amenities: Bike Trails, Jogging Trails, Park/Playground, Pool
Finance and Tax Information
- Days On Market: 113
- Home Owners Association Fee: 165
- Home Owners Association Frequency: Quarterly
- Home Owners Association Mandatory: Mandatory
- Home Owners Association Name: VERAMENDI RESIDENTIAL MASTER COMM
- Total Tax: 2.17
Rental Information
- Currently Being Leased: No
Other Features
- Block: 56
- Contract: Exclusive Agency
- Instdir: Travel North on I-35. Take exit 184 toward TX-337 Loop-Farm to Market Rd 482-Rueckle Rd. Turn left of TX-337. Continue for 4 miles. Turn left on Borchers Blvd., go straight for approx. 1 mile, turn left on Privet, home is on down on right.
- Interior Features: Attic - Attic Fan, Attic - Pull Down Stairs, Attic - Radiant Barrier Decking, Breakfast Bar, Cable TV Available, Eat-In Kitchen, High Ceilings, Island Kitchen, Laundry Room, Open Floor Plan, Study/Library, Walk in Closets, Walk-In Pantry
- Legal Desc Lot: 15
- Legal Description: VERAMENDI PRECINCT 14-4, BLOCK 56, LOT 15
- Miscellaneous: Under Construction
- Occupancy: Vacant
- Ph To Show: (210) 686-0171
- Possession: Negotiable
- Style: One Story, Texas Hill Country
- Views: 56
Owner Information
- Owner Lrealreb: No
Similar Properties
Nearby Subdivisions
A-635 Sur-274 C Vaca, Acres 6.
Bear Creek Hills
Bluffs On The Guadalupe
Briar Meadows
Champions Village
Cloud Country
Copper Ridge
Copper Ridge Phase 3a
Country Hills
Country Hills North
Creekside
Crossings At Havenwood The 2
D J
Doehne Oaks
Durst Ranch 3
Elm Creek Ranch Estates
Enclave At Westpointe Village
Estates At Stone Crossing
Gardens Of Hunters Creek
Gruene Haven
Gruenefield
Havenwood At Hunters Crossing
Heritage Park
High Chaparral
Hueco Springs Ranches
Hueco Springs Ranches 2
Hunters Creek
Inland Estates
J H Hartman
John Newcombe Estate
John Newcombe Estates
Kuntry Korner
Lark Canyon
Magnolia Springs
Manor Creek
Meadows Of Morningside
Meyer Ranch
Meyer Ranch Un 7
Meyer Ranch: 50ft. Lots
Mission Hills
Mission Hills Ranch
Morningside Trails
Morningside Trails 2 (common)
Morningstar
Morningstar - Comal
Mountain Laurel Est
N/a
Naked Indian
Newcombe Ranch Estates
Newcombe Tennis Ranch 4
Not In Defined Subdivision
Oak Grove Estates
Oak Hill Estates
Oak Hills
Oak Run
Oxbow On The Guadalupe
Pinnacle The
Preiss Heights
Preserve Of Mission Valley
Riada
River Chase
River Chase 1
River Cliffs
River Oaks
River Place At Gruene
Riverforest
Rockwall Ranch
Rolling Oaks
Royal Forrest Comal
Sattler Estates
Sattler Village
Schoenthal Ranch
Sendero At Veramendi
Settlement At Gruene
Shadow Hills
Sky Vue
Stone Crossing
Summit Ph 1
T Bar M Ranch Estates I
T Bar M Tennis Ranch
Texas Country Estates
The Groves At Vintage Oaks
The Pinnacle
The Summit
Veramendi
Veramendi: 40ft. Lots
Veramendi: 40ft. Lots - Front
Veramendi: 40ft. Lots - Rear E
Villas At Manor Creek
Vintage Oaks
Vintage Oaks @ The Vineyard 5
Vintage Oaks At The Vineyard
Vintage Oaks At The Vineyard 1
Vintage Oaks At The Vineyard 2
Vintage Oaks At The Vineyard 6
Vintage Oaks At The Vineyard 9
Vista Alta Del Veramendi
Waggener Ranch
Waggener Ranch Comal
Waldsanger
West Village At Creek Side

- Jose Robledo, REALTOR ®
- Premier Realty Group
- I'll Help Get You There
- Mobile: 830.968.0220
- Mobile: 830.968.0220
- joe@mevida.net


